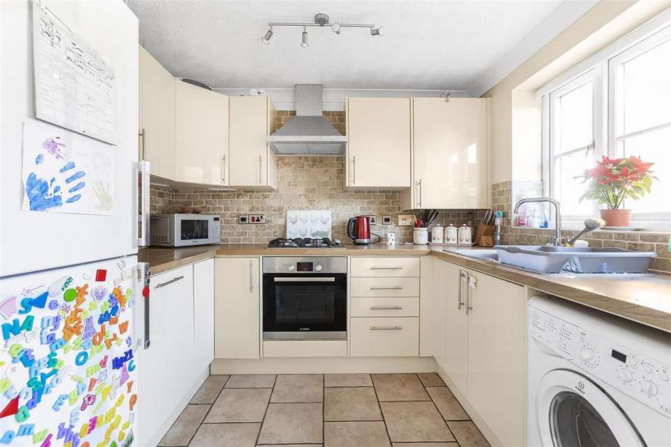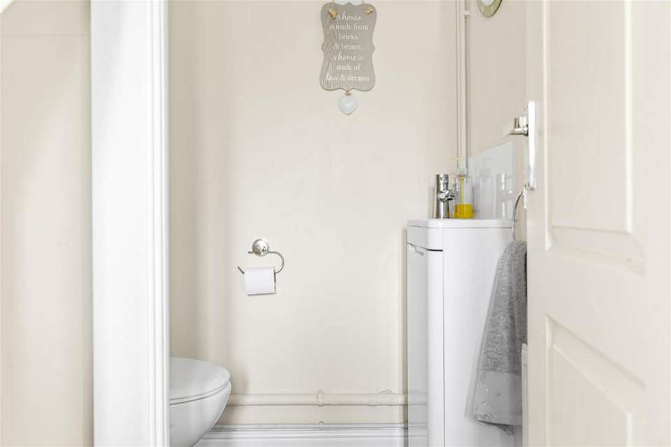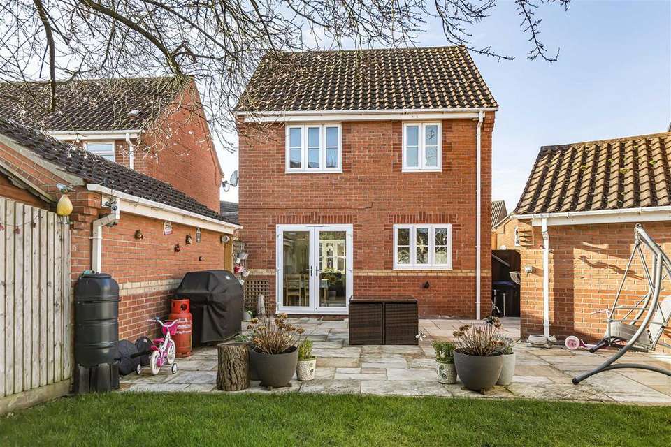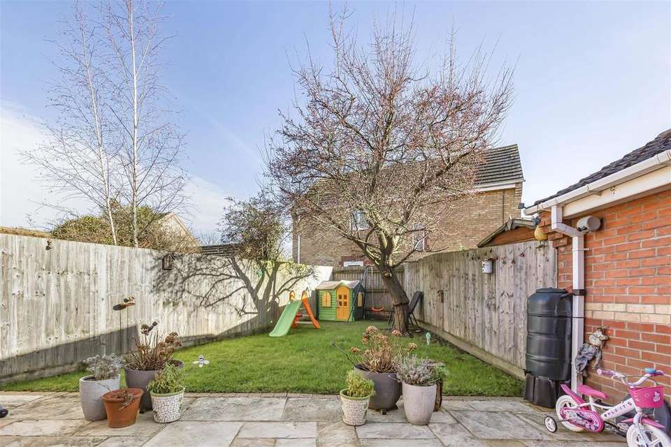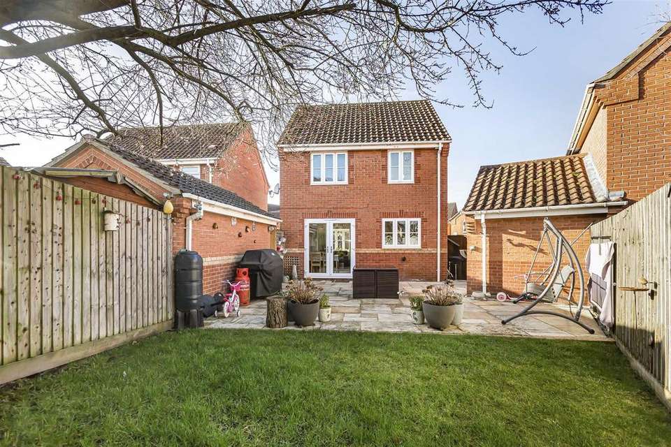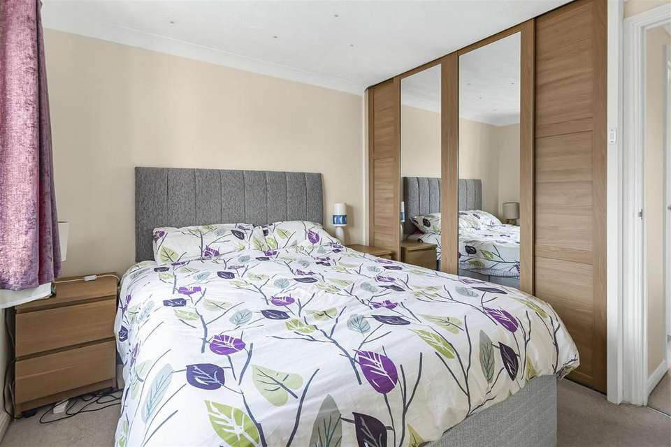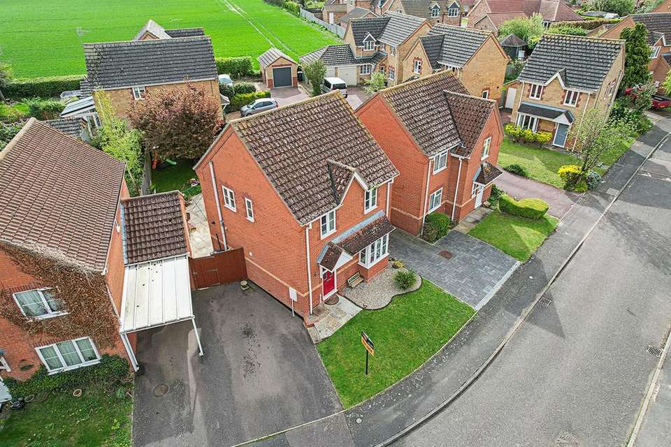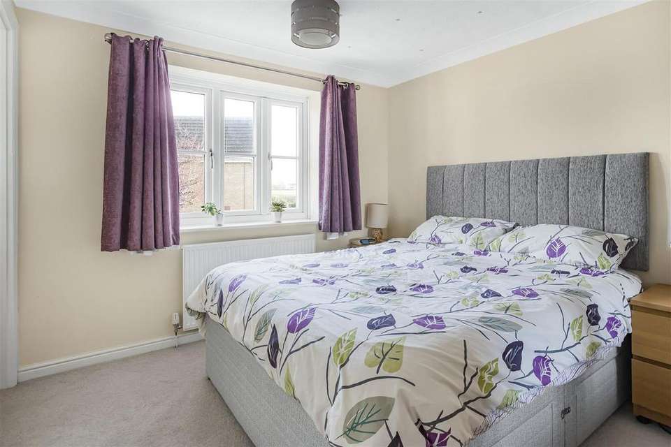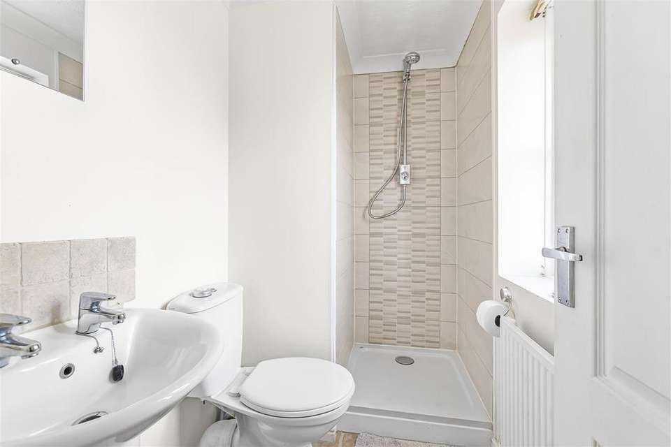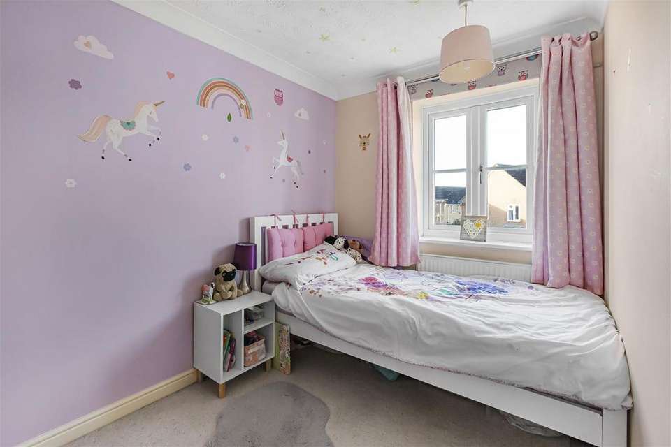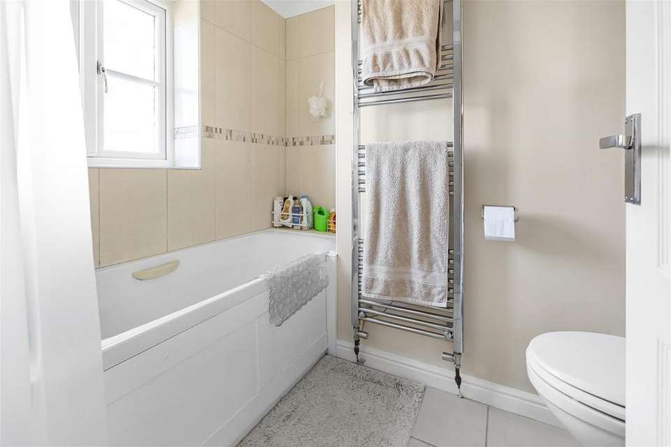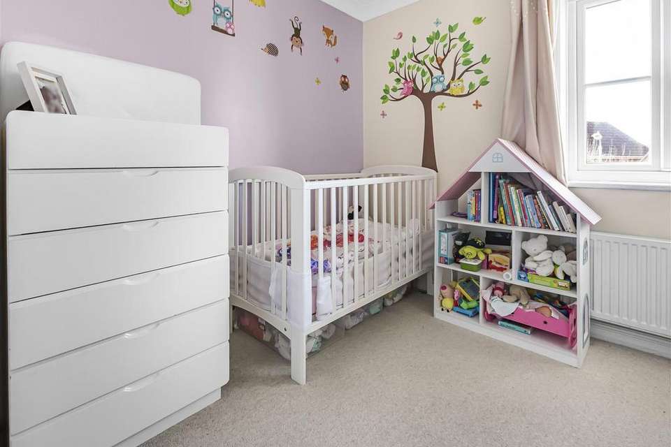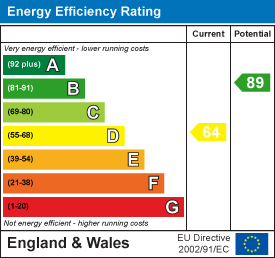3 bedroom detached house for sale
Appletree Grove, Burwell CB25detached house
bedrooms
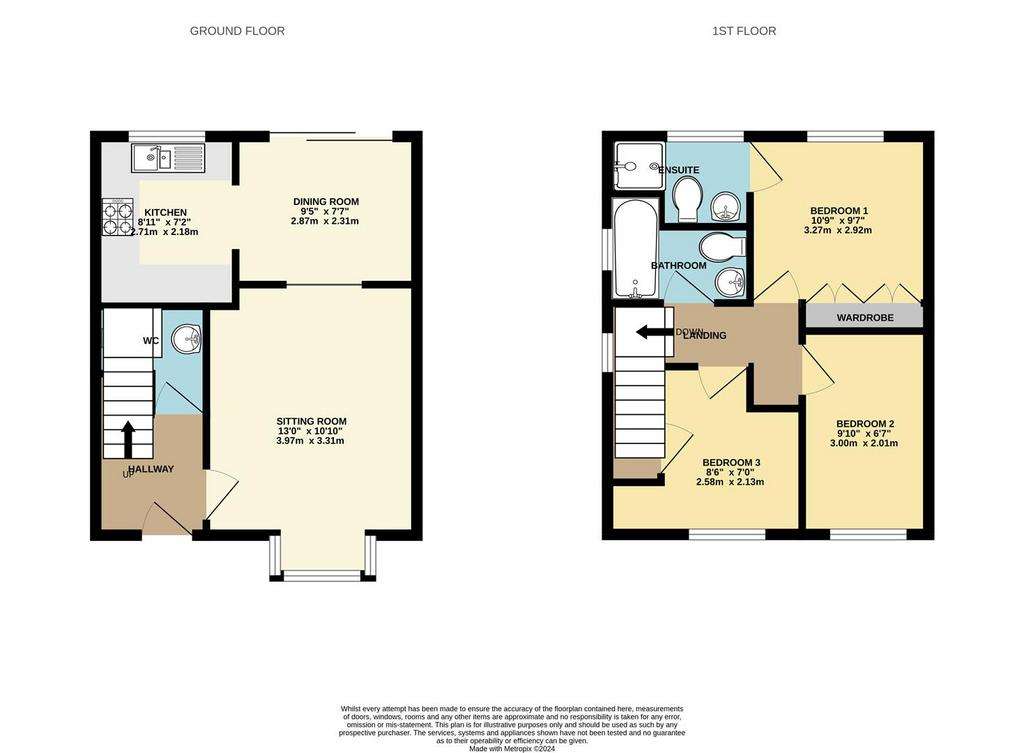
Property photos

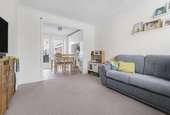
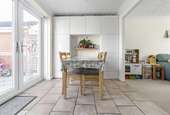
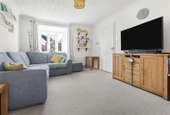
+14
Property description
A particularly smart, modern and detached family home located towards the outskirts of this highly sought after village and positioned within a quiet residential cul-de-sac.
This well presented and tastefully decorated property benefits from an entrance hall, sitting room with bay window and opening to dining room with archway to the kitchen, cloakroom, master bedroom with en-suite shower room, two further bedrooms and family bathroom. Features include gas fired heating and replacement sealed unit uPVC double glazing throughout.
Externally the property enjoys a pleasant, fully enclosed and well maintained rear garden with large patio area, door to garage and gated access to double width driveway allowing off road parking for up to four vehicles, plus carport.
Viewing comes highly recommended.
Accommodation Details - Front door with storm porch leading through to:
Entrance Hall - With staircase rising to the first floor, doors and access leading through to the:
Cloakroom - With low level WC, wash hand basin with vanity under, understairs storage cupboard, radiator and tiled flooring.
Sitting Room - 3.96m x 3.30m (12'11" x 10'9") - Spacious sitting room with TV connection point, radiator, bay fronted window and opening to the:
Dining Room - 2.87m x 2.31m (9'5" x 7'7") - With built-in storage units, radiator, tiled flooring and French double glazed patio doors out to the rear garden.
Kitchen - 2.72m x 2.18m (8'11" x 7'2") - Fitted with a matching range of eye level and base storage units with working top surfaces over, tiled splashback areas, inset stainless steel sink and drainer with mixer tap over, built-in oven, four-ring gas burner hob and extractor hood above, space and plumbing for fridge/freezer, dishwasher and washing machine. Window to the rear aspect.
First Floor Landing - With window to the side aspect, access to loft, doors and access leading through to:
Bedroom 1 - 3.28m x 2.92m (10'9" x 9'7") - Double bedroom with fitted wardrobes, window to the rear aspect, radiator and door leading through to:
En-Suite - Suite comprising of low level WC, pedestal wash basin, walk-in shower with tiled surroundings, radiator and window to the rear aspect.
Bedroom 2 - 3.00m x 2.01m (9'10" x 6'7") - With radiator and window to the front aspect.
Bedroom 3 - 2.59m x 2.13m (8'6" x 7'0") - With radiator, access to airing cupboard and window to the front aspect.
Bathroom - Three piece suite comprising of a low level WC, wash basin, panelled bath with wall mounted shower, heated towel rail, tiled walls and flooring. Window to the side aspect.
Outside - Front - Mainly laid to lawn, pathway leading to the front of the property, driveway to the side of the property providing parking for several vehicles and leading to garage with sliding door, gated access leading through to:
Outside - Rear - Fully by timber fencing enclosed rear garden with extensive patio area, lawn area and pedestrian door though to the garage.
Property Information - Maintenance fee -
EPC - D
Tenure - Freehold
Council Tax Band - C (East Cambs)
Property Type - Detached house
Property Construction - Standard
Number & Types of Room - Please refer to the floorplan
Square Meters - 67 SQM
Parking - Driveway & carport
Electric Supply - Mains
Water Supply - Mains
Sewerage - Mains
Heating sources - Gas
Broadband Connected - tbc
Broadband Type - Superfast available, 80Mbps download, 20Mbps upload
Mobile Signal/Coverage - Good
Rights of Way, Easements, Covenants - None that the vendor is aware of
This well presented and tastefully decorated property benefits from an entrance hall, sitting room with bay window and opening to dining room with archway to the kitchen, cloakroom, master bedroom with en-suite shower room, two further bedrooms and family bathroom. Features include gas fired heating and replacement sealed unit uPVC double glazing throughout.
Externally the property enjoys a pleasant, fully enclosed and well maintained rear garden with large patio area, door to garage and gated access to double width driveway allowing off road parking for up to four vehicles, plus carport.
Viewing comes highly recommended.
Accommodation Details - Front door with storm porch leading through to:
Entrance Hall - With staircase rising to the first floor, doors and access leading through to the:
Cloakroom - With low level WC, wash hand basin with vanity under, understairs storage cupboard, radiator and tiled flooring.
Sitting Room - 3.96m x 3.30m (12'11" x 10'9") - Spacious sitting room with TV connection point, radiator, bay fronted window and opening to the:
Dining Room - 2.87m x 2.31m (9'5" x 7'7") - With built-in storage units, radiator, tiled flooring and French double glazed patio doors out to the rear garden.
Kitchen - 2.72m x 2.18m (8'11" x 7'2") - Fitted with a matching range of eye level and base storage units with working top surfaces over, tiled splashback areas, inset stainless steel sink and drainer with mixer tap over, built-in oven, four-ring gas burner hob and extractor hood above, space and plumbing for fridge/freezer, dishwasher and washing machine. Window to the rear aspect.
First Floor Landing - With window to the side aspect, access to loft, doors and access leading through to:
Bedroom 1 - 3.28m x 2.92m (10'9" x 9'7") - Double bedroom with fitted wardrobes, window to the rear aspect, radiator and door leading through to:
En-Suite - Suite comprising of low level WC, pedestal wash basin, walk-in shower with tiled surroundings, radiator and window to the rear aspect.
Bedroom 2 - 3.00m x 2.01m (9'10" x 6'7") - With radiator and window to the front aspect.
Bedroom 3 - 2.59m x 2.13m (8'6" x 7'0") - With radiator, access to airing cupboard and window to the front aspect.
Bathroom - Three piece suite comprising of a low level WC, wash basin, panelled bath with wall mounted shower, heated towel rail, tiled walls and flooring. Window to the side aspect.
Outside - Front - Mainly laid to lawn, pathway leading to the front of the property, driveway to the side of the property providing parking for several vehicles and leading to garage with sliding door, gated access leading through to:
Outside - Rear - Fully by timber fencing enclosed rear garden with extensive patio area, lawn area and pedestrian door though to the garage.
Property Information - Maintenance fee -
EPC - D
Tenure - Freehold
Council Tax Band - C (East Cambs)
Property Type - Detached house
Property Construction - Standard
Number & Types of Room - Please refer to the floorplan
Square Meters - 67 SQM
Parking - Driveway & carport
Electric Supply - Mains
Water Supply - Mains
Sewerage - Mains
Heating sources - Gas
Broadband Connected - tbc
Broadband Type - Superfast available, 80Mbps download, 20Mbps upload
Mobile Signal/Coverage - Good
Rights of Way, Easements, Covenants - None that the vendor is aware of
Interested in this property?
Council tax
First listed
Over a month agoEnergy Performance Certificate
Appletree Grove, Burwell CB25
Marketed by
Morris Armitage - Burwell 63 High St Burwell, Cambridgeshire CB25 0HDPlacebuzz mortgage repayment calculator
Monthly repayment
The Est. Mortgage is for a 25 years repayment mortgage based on a 10% deposit and a 5.5% annual interest. It is only intended as a guide. Make sure you obtain accurate figures from your lender before committing to any mortgage. Your home may be repossessed if you do not keep up repayments on a mortgage.
Appletree Grove, Burwell CB25 - Streetview
DISCLAIMER: Property descriptions and related information displayed on this page are marketing materials provided by Morris Armitage - Burwell. Placebuzz does not warrant or accept any responsibility for the accuracy or completeness of the property descriptions or related information provided here and they do not constitute property particulars. Please contact Morris Armitage - Burwell for full details and further information.





