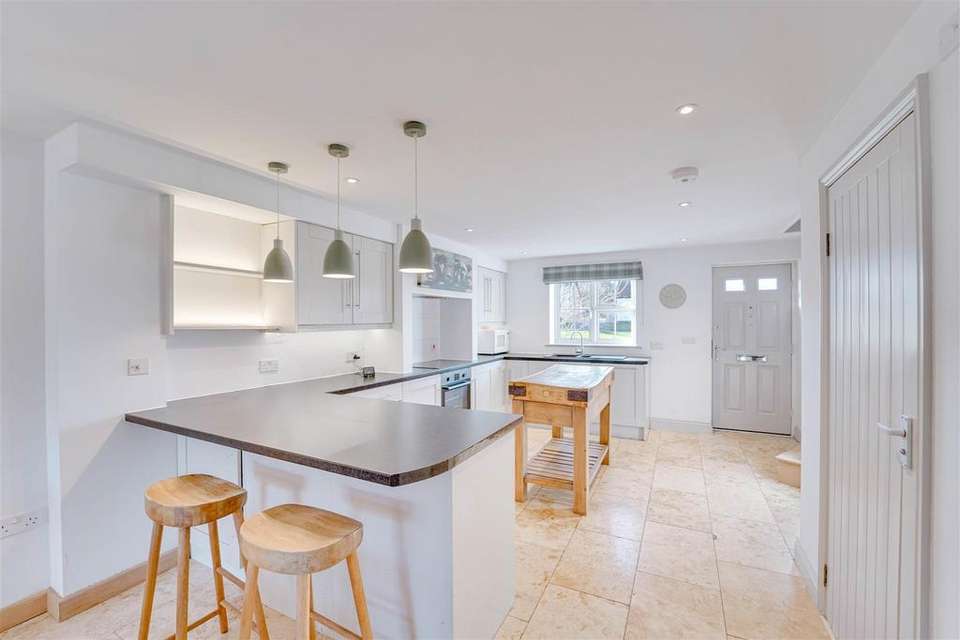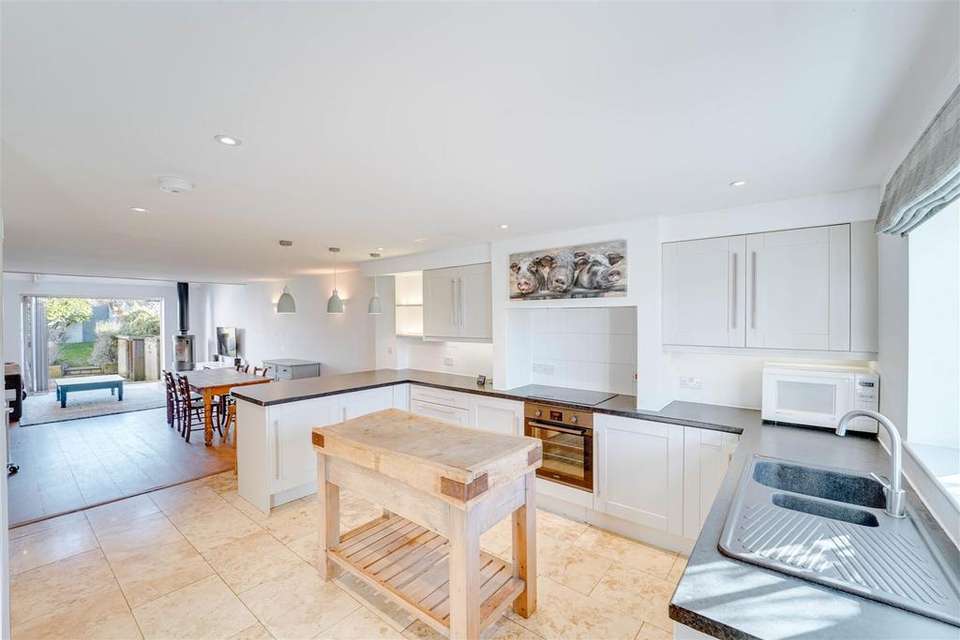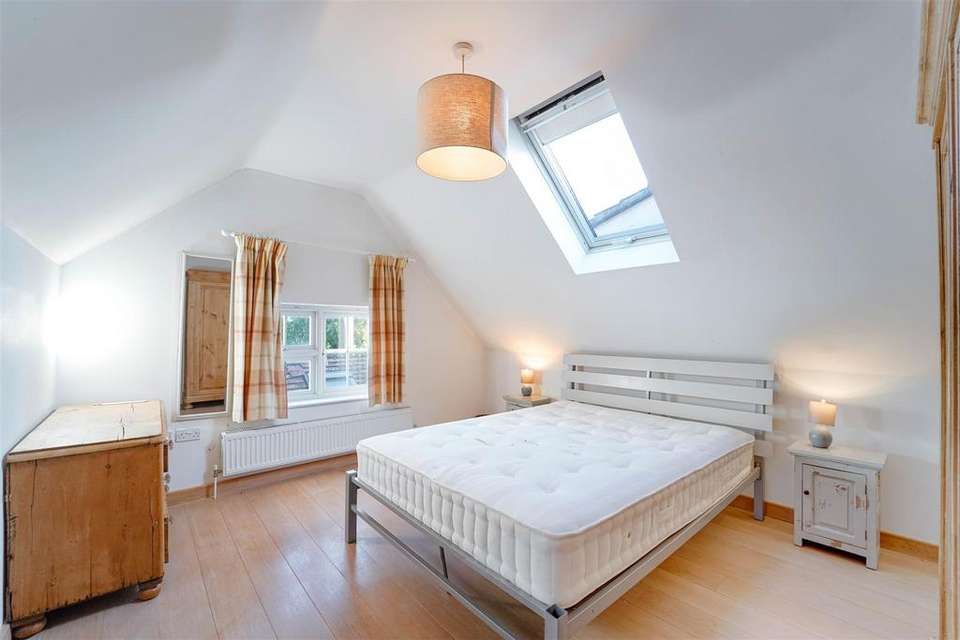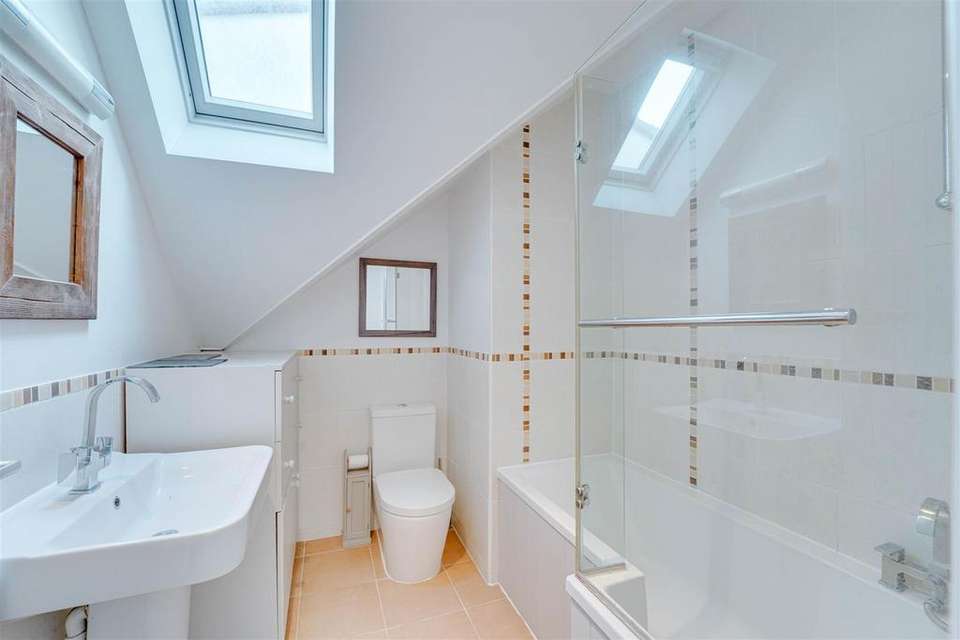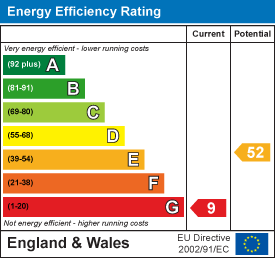2 bedroom end of terrace house for sale
Fair Green, Reach CB25terraced house
bedrooms
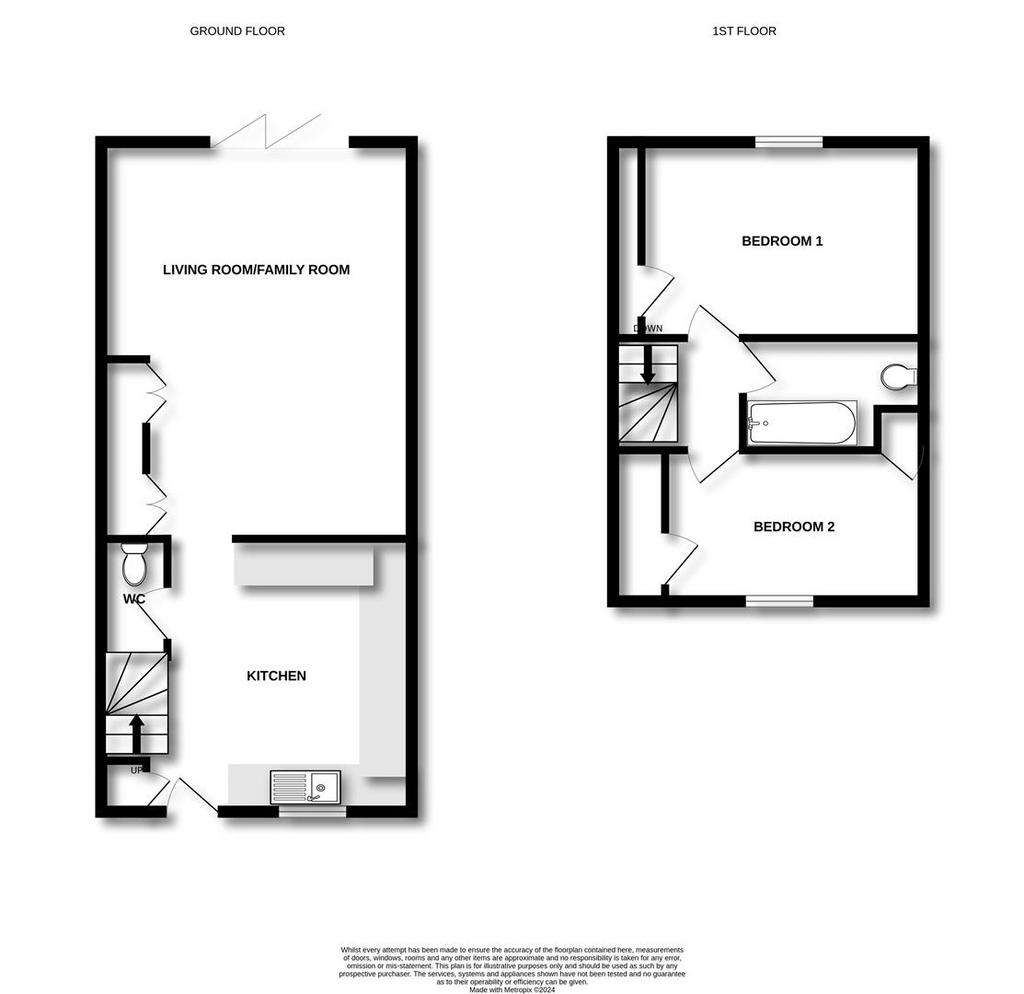
Property photos

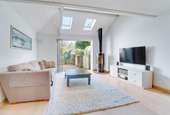


+18
Property description
A charming home nestling within the heart of this sought after village and enjoying a lovely view to the front overlooking the local green.
Hugely improved and cleverly extended, the property has been updated in recent years and offers a fabulous open plan kitchen/living room/family room with build fold doors to the rear, cloakroom, two bedrooms and a first floor bathroom.
Externally the property offers a delightful fully enclosed rear garden with patio area.
NO CHAIN - VIEWING HIGHLY RECOMMENDED.
EPC G
Council Tax C (East Cambs)
Accommodation Details: - Fully glazed front entrance door through to the:
Kitchen - 4.83 x 4.50 (15'10" x 14'9") - Fitted with a range of matching eye and base level storage units and working tops over, inset sink and drainer with mixer tap and breakfast bar with pendant lighting over. Integrated appliances including oven and four-ring electric hob, dishwasher and fridge/freezer. Staircase rising to the first floor with storage cupboard under, with space and plumbing for a washing machine, and window to the front aspect.
Living/Family Room - 7.50 x 4.50 (24'7" x 14'9") - Spacious living room with modern wood burner, laid hard wood flooring, TV connection point, two large bespoke cabinetry cupboards and shelves with retractable desk, two skylights and bi-folding doors out to the rear garden.
Wc - 1.90 x 1.27 (6'2" x 4'1") - With low level WC and wash basin.
First Floor Landing - With doors leading through to the bedrooms and bathroom.
Bedroom 1 - 3.99m x 3.66m (13'1" x 12'0") - Double bedroom with eaves storage, laid wooden flooring, radiator, skylight and window to the rear aspect.
Bedroom 2 - 3.80 x 2.60 (12'5" x 8'6" ) - With built in wardrobes, laid wooden flooring, radiator and widow to the front aspect.
Bathroom - Three piece suite comprising of a low level WC, pedestal wash basin, P-shaped bath with wall mounted shower, part tiled walls and skylight.
Outside - Rear - Fully enclosed rear garden with paved patio area with timber storage units. Laid to lawn area with a variety of mature trees and shrubs, rear pedestrian gate.
Outside - Front - Enclosed by dwarf bricked wall.
Hugely improved and cleverly extended, the property has been updated in recent years and offers a fabulous open plan kitchen/living room/family room with build fold doors to the rear, cloakroom, two bedrooms and a first floor bathroom.
Externally the property offers a delightful fully enclosed rear garden with patio area.
NO CHAIN - VIEWING HIGHLY RECOMMENDED.
EPC G
Council Tax C (East Cambs)
Accommodation Details: - Fully glazed front entrance door through to the:
Kitchen - 4.83 x 4.50 (15'10" x 14'9") - Fitted with a range of matching eye and base level storage units and working tops over, inset sink and drainer with mixer tap and breakfast bar with pendant lighting over. Integrated appliances including oven and four-ring electric hob, dishwasher and fridge/freezer. Staircase rising to the first floor with storage cupboard under, with space and plumbing for a washing machine, and window to the front aspect.
Living/Family Room - 7.50 x 4.50 (24'7" x 14'9") - Spacious living room with modern wood burner, laid hard wood flooring, TV connection point, two large bespoke cabinetry cupboards and shelves with retractable desk, two skylights and bi-folding doors out to the rear garden.
Wc - 1.90 x 1.27 (6'2" x 4'1") - With low level WC and wash basin.
First Floor Landing - With doors leading through to the bedrooms and bathroom.
Bedroom 1 - 3.99m x 3.66m (13'1" x 12'0") - Double bedroom with eaves storage, laid wooden flooring, radiator, skylight and window to the rear aspect.
Bedroom 2 - 3.80 x 2.60 (12'5" x 8'6" ) - With built in wardrobes, laid wooden flooring, radiator and widow to the front aspect.
Bathroom - Three piece suite comprising of a low level WC, pedestal wash basin, P-shaped bath with wall mounted shower, part tiled walls and skylight.
Outside - Rear - Fully enclosed rear garden with paved patio area with timber storage units. Laid to lawn area with a variety of mature trees and shrubs, rear pedestrian gate.
Outside - Front - Enclosed by dwarf bricked wall.
Interested in this property?
Council tax
First listed
Over a month agoEnergy Performance Certificate
Fair Green, Reach CB25
Marketed by
Morris Armitage - Burwell 63 High St Burwell, Cambridgeshire CB25 0HDPlacebuzz mortgage repayment calculator
Monthly repayment
The Est. Mortgage is for a 25 years repayment mortgage based on a 10% deposit and a 5.5% annual interest. It is only intended as a guide. Make sure you obtain accurate figures from your lender before committing to any mortgage. Your home may be repossessed if you do not keep up repayments on a mortgage.
Fair Green, Reach CB25 - Streetview
DISCLAIMER: Property descriptions and related information displayed on this page are marketing materials provided by Morris Armitage - Burwell. Placebuzz does not warrant or accept any responsibility for the accuracy or completeness of the property descriptions or related information provided here and they do not constitute property particulars. Please contact Morris Armitage - Burwell for full details and further information.



