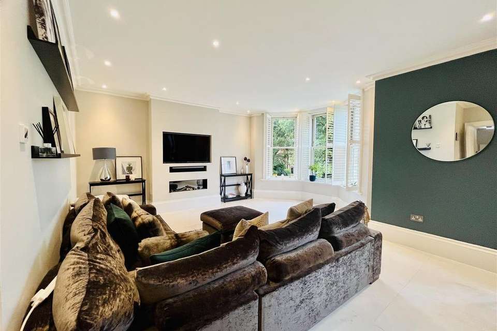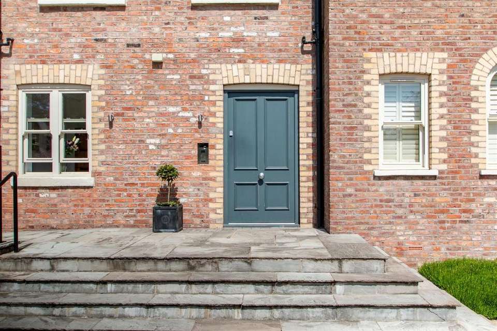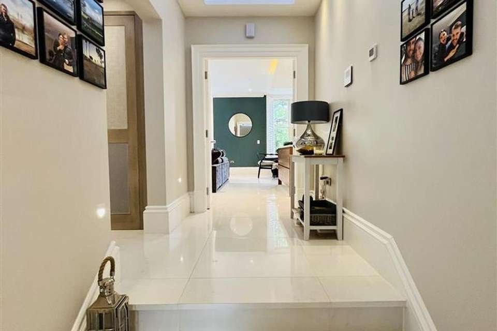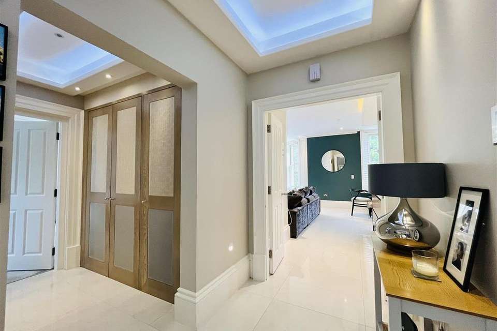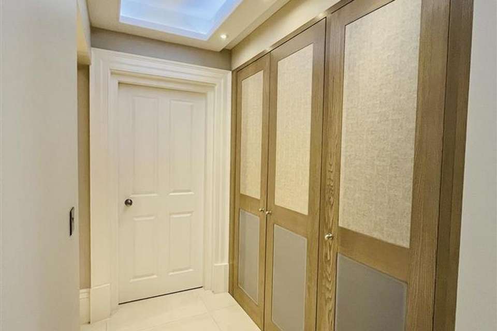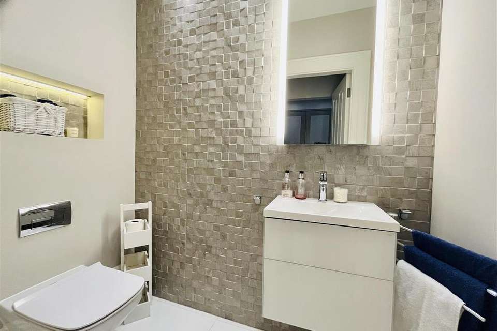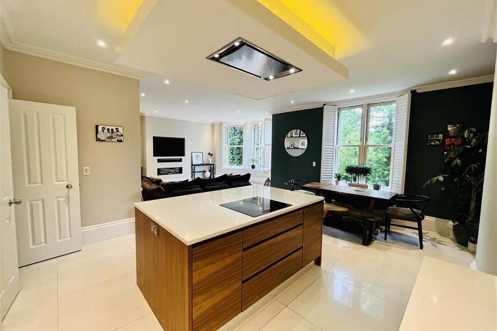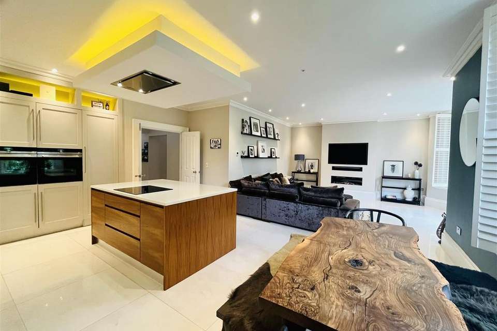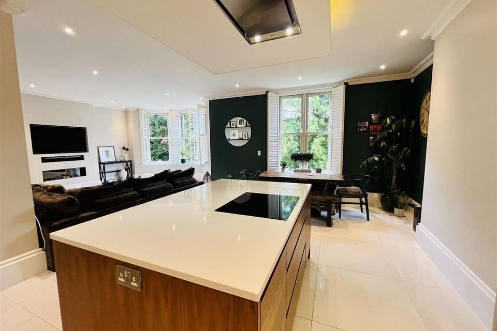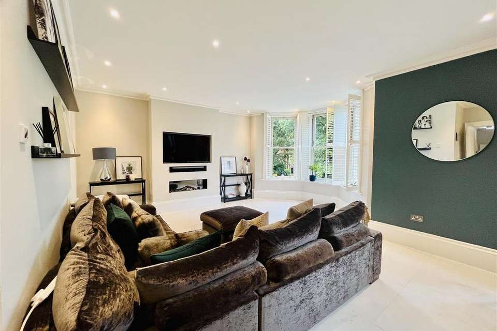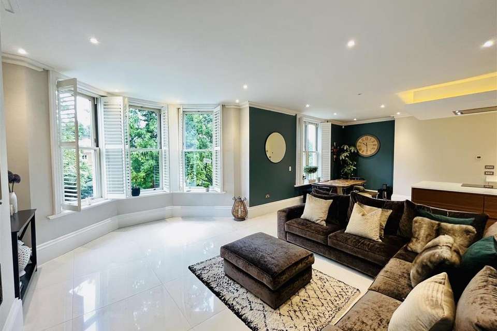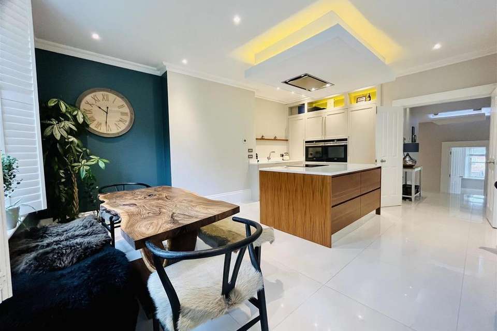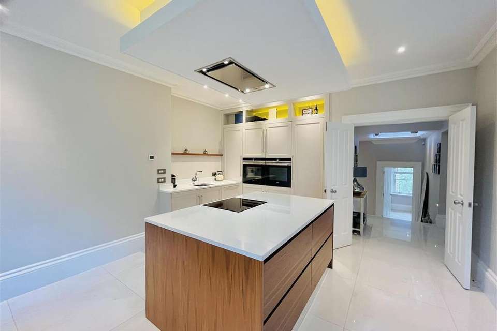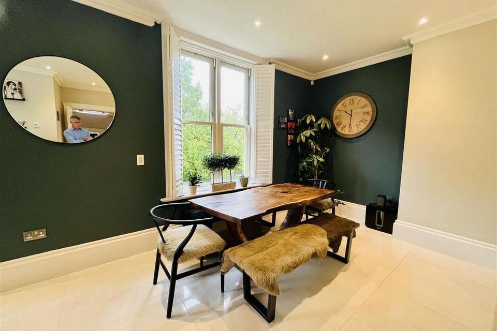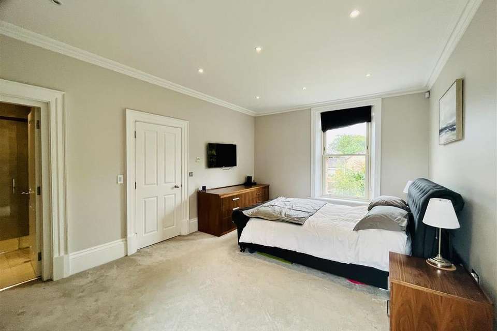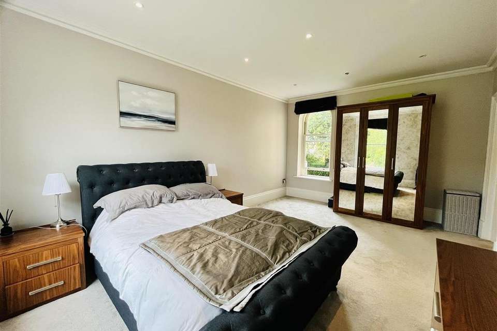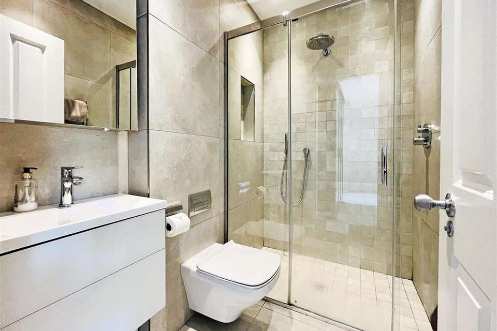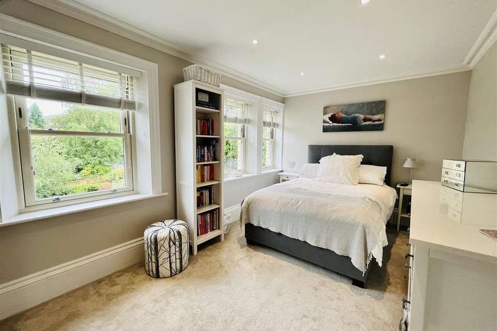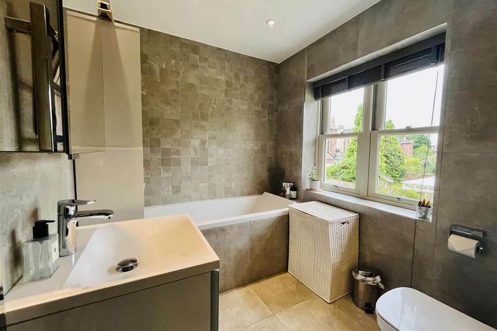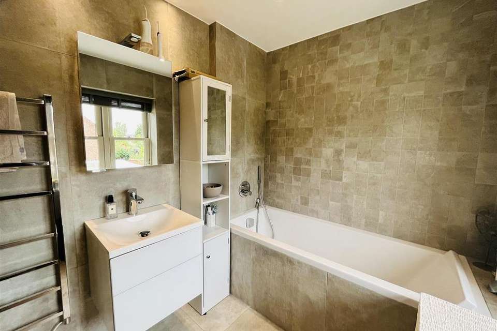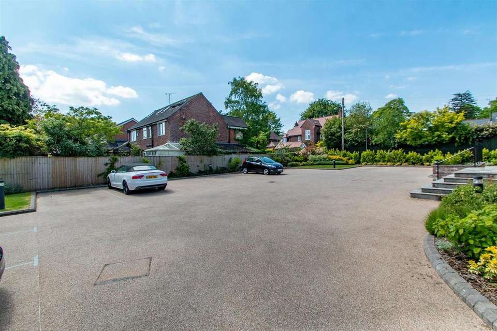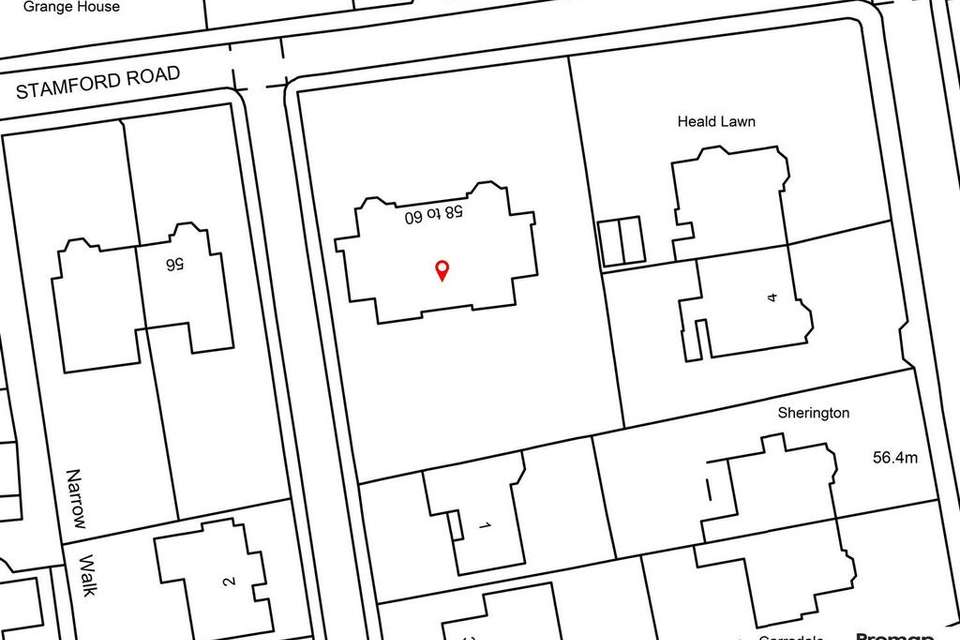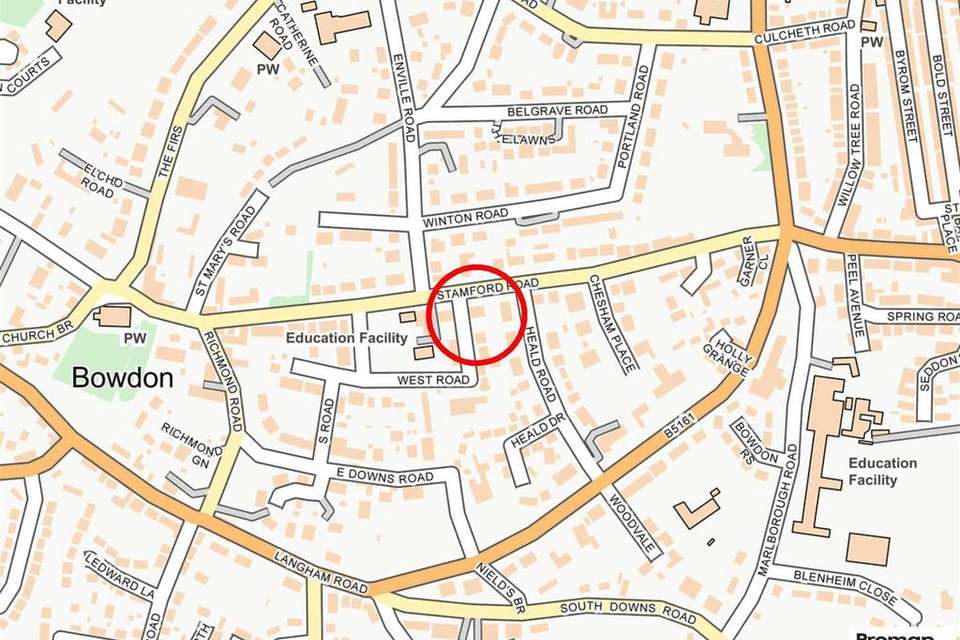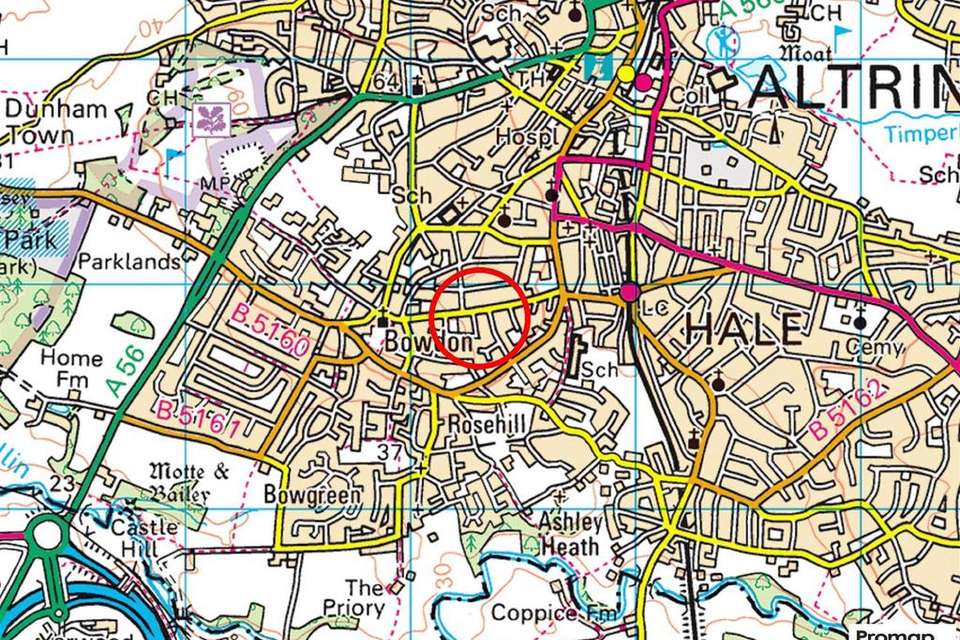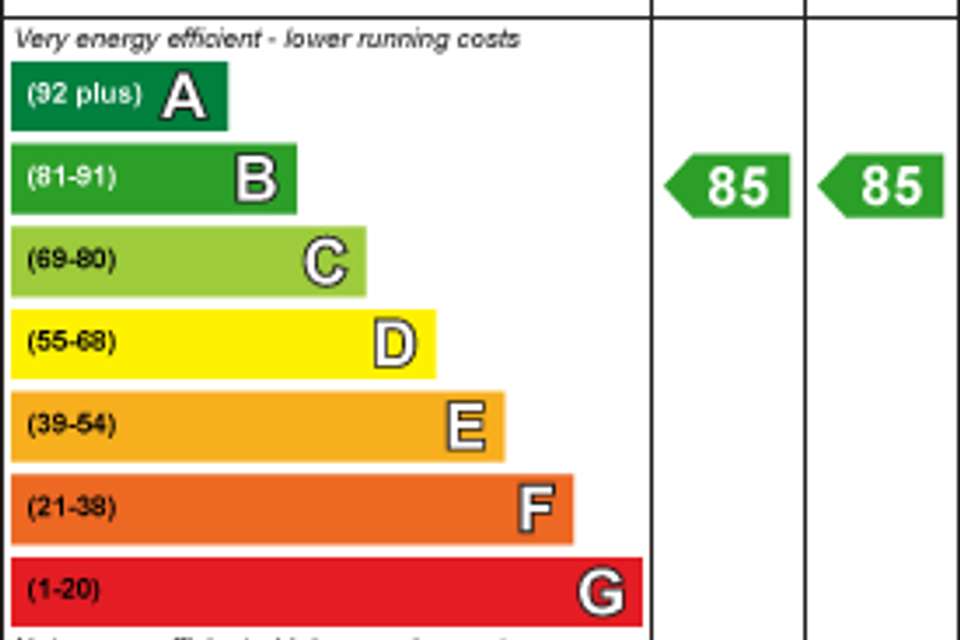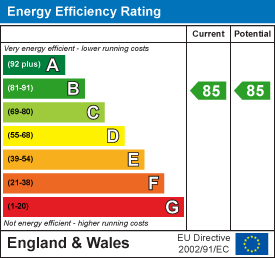2 bedroom flat for sale
Bowdon, Altrinchamflat
bedrooms
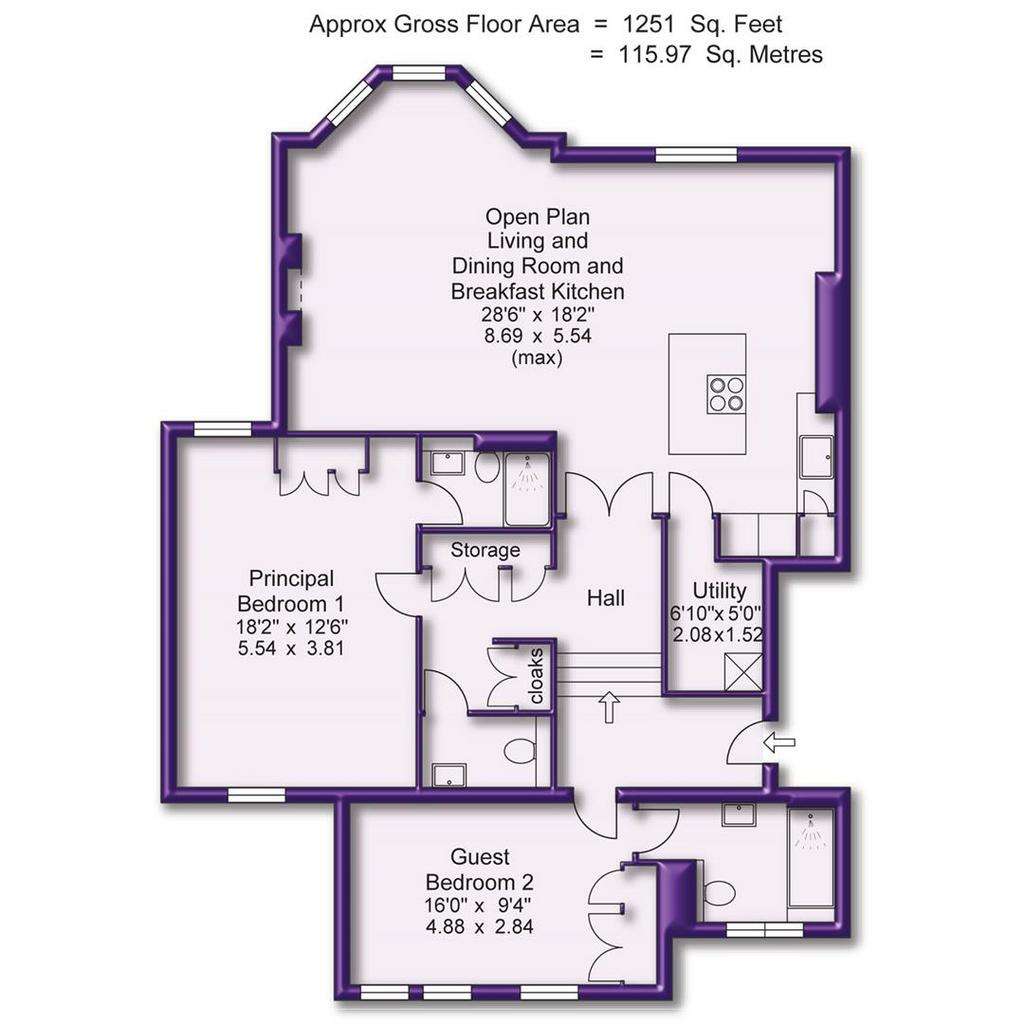
Property photos


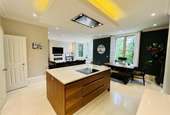
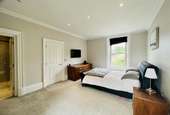
+27
Property description
A STUNNING, STYLISHLY APPOINTED FIRST FLOOR APARTMENT WITH LIFT, SET IN THIS RECENTLY COMPLETED VICTORIAN CONVERSION IN THE HEART OF OLD BOWDON., WITHIN WALKING DISTANCE OF HALE AND ALTRINCHAM. 1251sqft.
Hall. Cloaks and Storage. 500sqft Open Plan Living and Dining Room and Breakfast Kitchen. Utility. Two En Suite Double Bedrooms with built in wardrobes. Gated Parking. Communal Gardens.
A beautifully appointed First Floor Apartment with Lift in the recently completed 'The Galleries' Development, superbly located in the heart of Old Bowdon, within walking distance of both Hale Village with its range of fashionable shops, eateries and bars and Altrincham Town Centre, its facilities, the Metrolink and the popular Market Quarter.
The Development is a truly stunning transformation of an impressive Victorian property into just 8 high specification Apartments with features to include contemporary Kitchen and Bathroom fittings, polished tiled flooring, reproduction double glazed sash windows and extensive LED Lutron mood lighting.
This particular Apartment is positioned to the First Floor served by a Lift and enjoys the benefit of beautifully proportioned rooms with high ceilings.
The Development stands on a substantial mature plot set within lovely Communal Gardens.
There Two Reserved Parking Spaces serving this Apartment and recently installed electric car charging points.
Comprising:
Communal Entrance with Entry Phone System to the Communal Hall with staircase and Lift to the Upper Floors. First Floor Landing with Private Entrance to Apartment 5.
Guest WC with wall hung wash hand basin and WC. Extensive tiling to the walls and floor. Concealed LED lighting.
Entrance Hall. Split level 'L Shaped' Hall with steps rising an Upper Hall Area and panelled doors giving access to the Living Accommodation, including double doors through to the Living Room and Dining Room and a further area with extensive cloaks and storage cupboards.
500 square foot Open Plan Living and Dining Room and Breakfast Kitchen with polished tiled flooring throughout, a wide bay window feature to the Living Area and a further tall window within the Dining Area. Living flame, hole in the wall fireplace feature with housing for wall mounted, flat screen TV above. Extensive LED lighting set within the high corniced ceiling.
The Kitchen is fitted with a stylish range of units arranged around a central Island unit, incorporating a breakfast bar and sink. Integrated appliances include an oven, combination microwave oven, induction hob, extractor fan, fridge, freezer and dishwasher.
Door concealing access to a Utility Room, housing space for a washing machine and dryer and the central hot water and heating system.
Principal Bedroom One is a through room with windows to the front and rear and modern built in, mirror fronted wardrobes.
This Bedroom is served by the stylish En Suite Shower Room, providing a large double width shower area, wall hung wash hand basin with toiletry cupboards and WC. Extensive tiling to the walls and floor. Underfloor heating.
Guest Bedroom Two with three sash windows to the rear elevation and modern mirror fronted, built in wardrobes.
This Bedroom is served by the stylish En Suite Bathroom with sash windows to the rear and fitted with a suite of bath with shower fitting over, wall hung vanity unit wash hand basin and WC. Toiletry cupboards. Extensive tiling to the walls and floor. Ladder radiator.
Outside, the Development is approached via Remote Control Operated Gated Entrance to a Driveway that returns to the rear of the property to a substantial Parking Area and providing the Communal Entrance to the Apartments.
The Development stands on delightful, maturely stocked Communal Gardens that are laid to all sides.
A stunning, high specification Apartment in a truly first class location.
-Leasehold - Term : 250 years from 1 January 2015
-Council Tax Band G
Hall. Cloaks and Storage. 500sqft Open Plan Living and Dining Room and Breakfast Kitchen. Utility. Two En Suite Double Bedrooms with built in wardrobes. Gated Parking. Communal Gardens.
A beautifully appointed First Floor Apartment with Lift in the recently completed 'The Galleries' Development, superbly located in the heart of Old Bowdon, within walking distance of both Hale Village with its range of fashionable shops, eateries and bars and Altrincham Town Centre, its facilities, the Metrolink and the popular Market Quarter.
The Development is a truly stunning transformation of an impressive Victorian property into just 8 high specification Apartments with features to include contemporary Kitchen and Bathroom fittings, polished tiled flooring, reproduction double glazed sash windows and extensive LED Lutron mood lighting.
This particular Apartment is positioned to the First Floor served by a Lift and enjoys the benefit of beautifully proportioned rooms with high ceilings.
The Development stands on a substantial mature plot set within lovely Communal Gardens.
There Two Reserved Parking Spaces serving this Apartment and recently installed electric car charging points.
Comprising:
Communal Entrance with Entry Phone System to the Communal Hall with staircase and Lift to the Upper Floors. First Floor Landing with Private Entrance to Apartment 5.
Guest WC with wall hung wash hand basin and WC. Extensive tiling to the walls and floor. Concealed LED lighting.
Entrance Hall. Split level 'L Shaped' Hall with steps rising an Upper Hall Area and panelled doors giving access to the Living Accommodation, including double doors through to the Living Room and Dining Room and a further area with extensive cloaks and storage cupboards.
500 square foot Open Plan Living and Dining Room and Breakfast Kitchen with polished tiled flooring throughout, a wide bay window feature to the Living Area and a further tall window within the Dining Area. Living flame, hole in the wall fireplace feature with housing for wall mounted, flat screen TV above. Extensive LED lighting set within the high corniced ceiling.
The Kitchen is fitted with a stylish range of units arranged around a central Island unit, incorporating a breakfast bar and sink. Integrated appliances include an oven, combination microwave oven, induction hob, extractor fan, fridge, freezer and dishwasher.
Door concealing access to a Utility Room, housing space for a washing machine and dryer and the central hot water and heating system.
Principal Bedroom One is a through room with windows to the front and rear and modern built in, mirror fronted wardrobes.
This Bedroom is served by the stylish En Suite Shower Room, providing a large double width shower area, wall hung wash hand basin with toiletry cupboards and WC. Extensive tiling to the walls and floor. Underfloor heating.
Guest Bedroom Two with three sash windows to the rear elevation and modern mirror fronted, built in wardrobes.
This Bedroom is served by the stylish En Suite Bathroom with sash windows to the rear and fitted with a suite of bath with shower fitting over, wall hung vanity unit wash hand basin and WC. Toiletry cupboards. Extensive tiling to the walls and floor. Ladder radiator.
Outside, the Development is approached via Remote Control Operated Gated Entrance to a Driveway that returns to the rear of the property to a substantial Parking Area and providing the Communal Entrance to the Apartments.
The Development stands on delightful, maturely stocked Communal Gardens that are laid to all sides.
A stunning, high specification Apartment in a truly first class location.
-Leasehold - Term : 250 years from 1 January 2015
-Council Tax Band G
Interested in this property?
Council tax
First listed
Over a month agoEnergy Performance Certificate
Bowdon, Altrincham
Marketed by
Watersons - Hale 212 Ashley Road Altrincham, Cheshire WA15 9SNCall agent on 0161 941 6633
Placebuzz mortgage repayment calculator
Monthly repayment
The Est. Mortgage is for a 25 years repayment mortgage based on a 10% deposit and a 5.5% annual interest. It is only intended as a guide. Make sure you obtain accurate figures from your lender before committing to any mortgage. Your home may be repossessed if you do not keep up repayments on a mortgage.
Bowdon, Altrincham - Streetview
DISCLAIMER: Property descriptions and related information displayed on this page are marketing materials provided by Watersons - Hale. Placebuzz does not warrant or accept any responsibility for the accuracy or completeness of the property descriptions or related information provided here and they do not constitute property particulars. Please contact Watersons - Hale for full details and further information.


