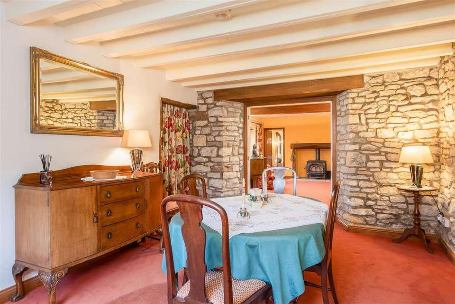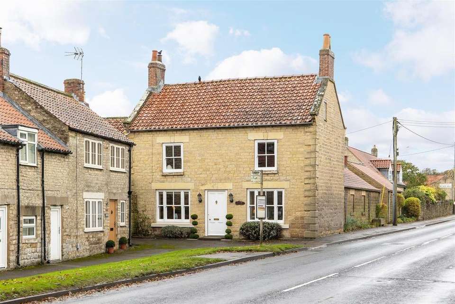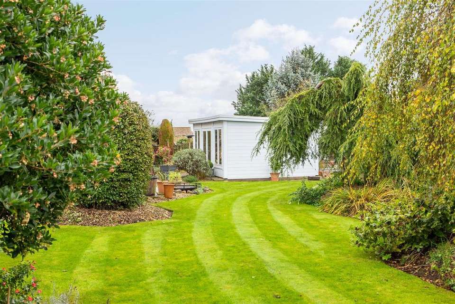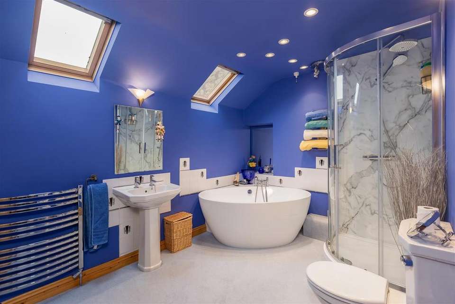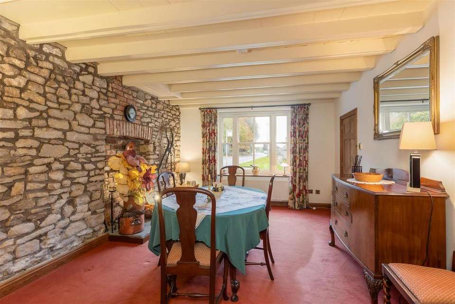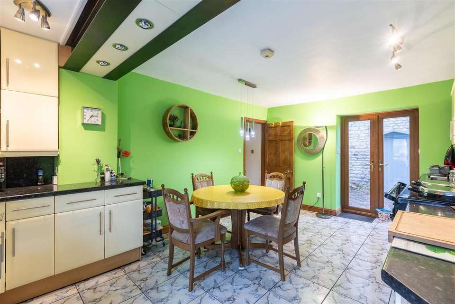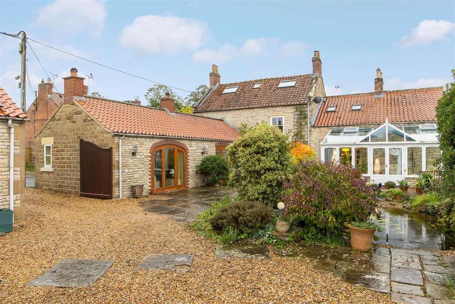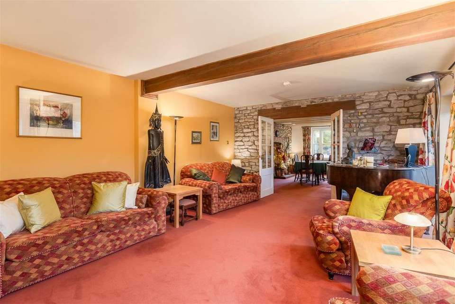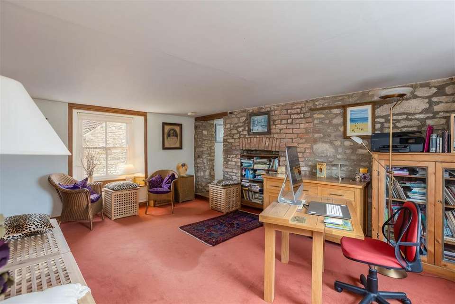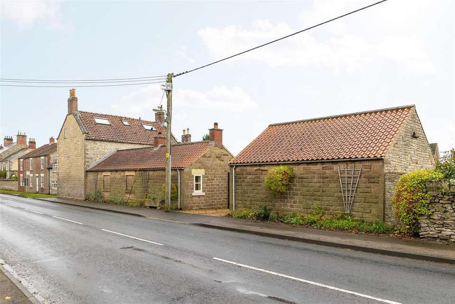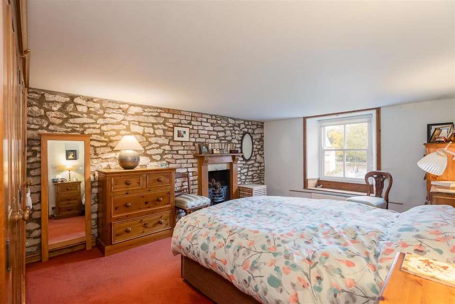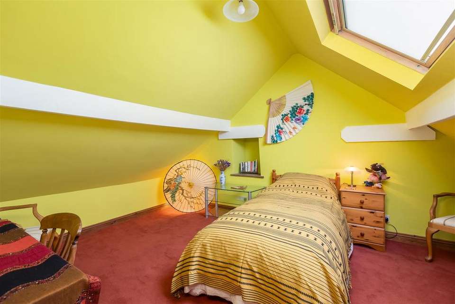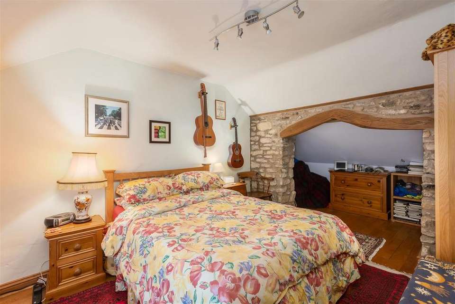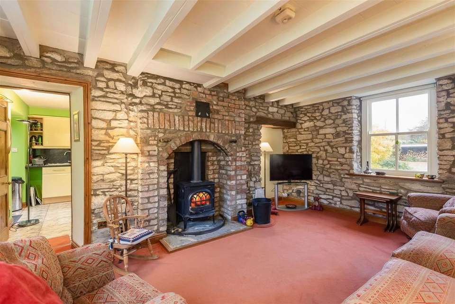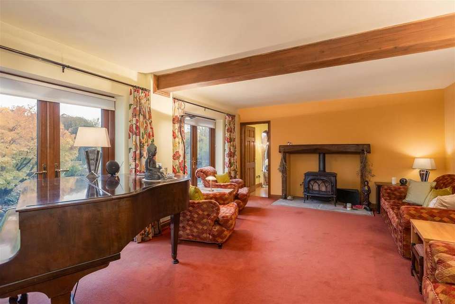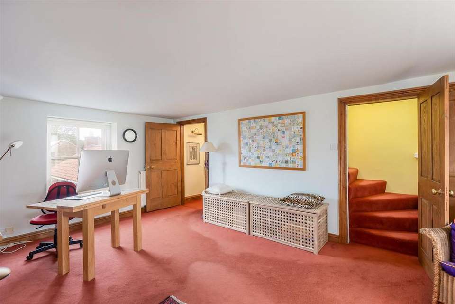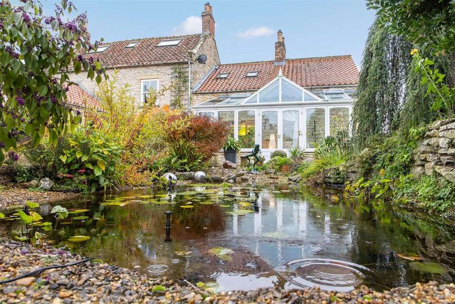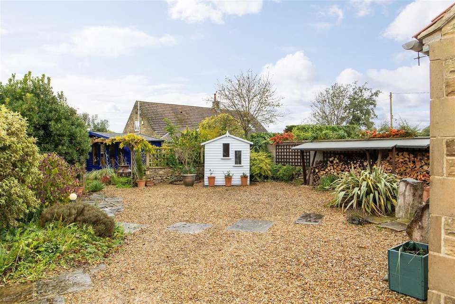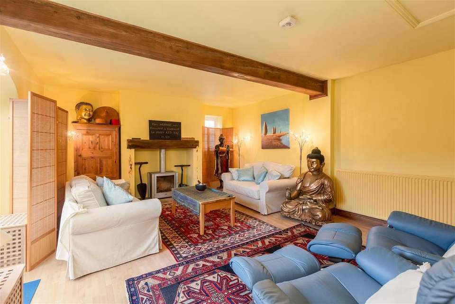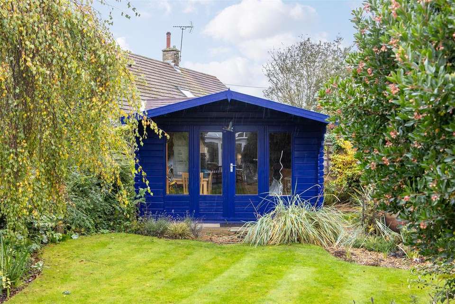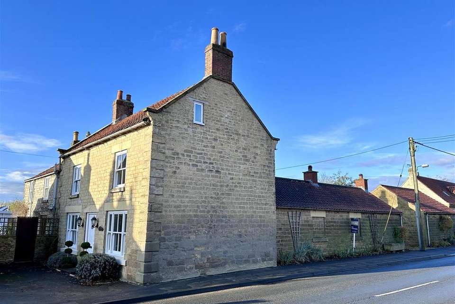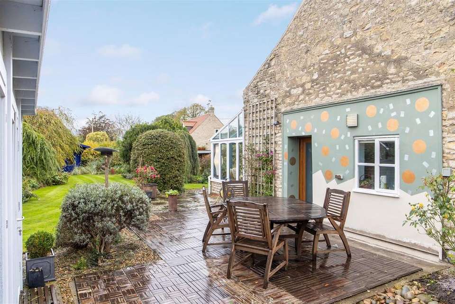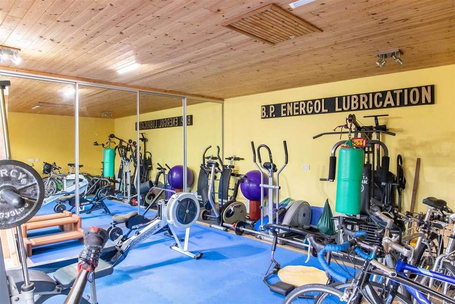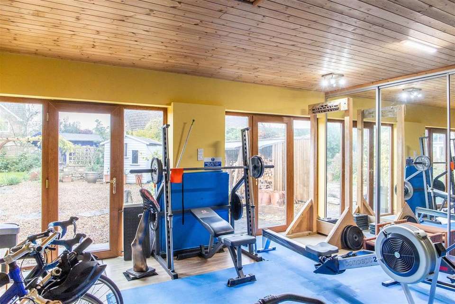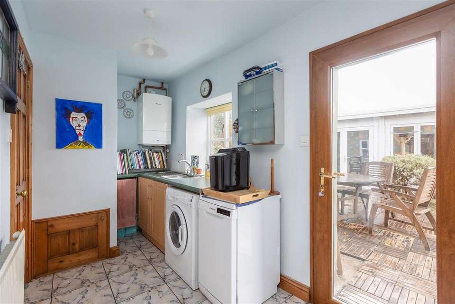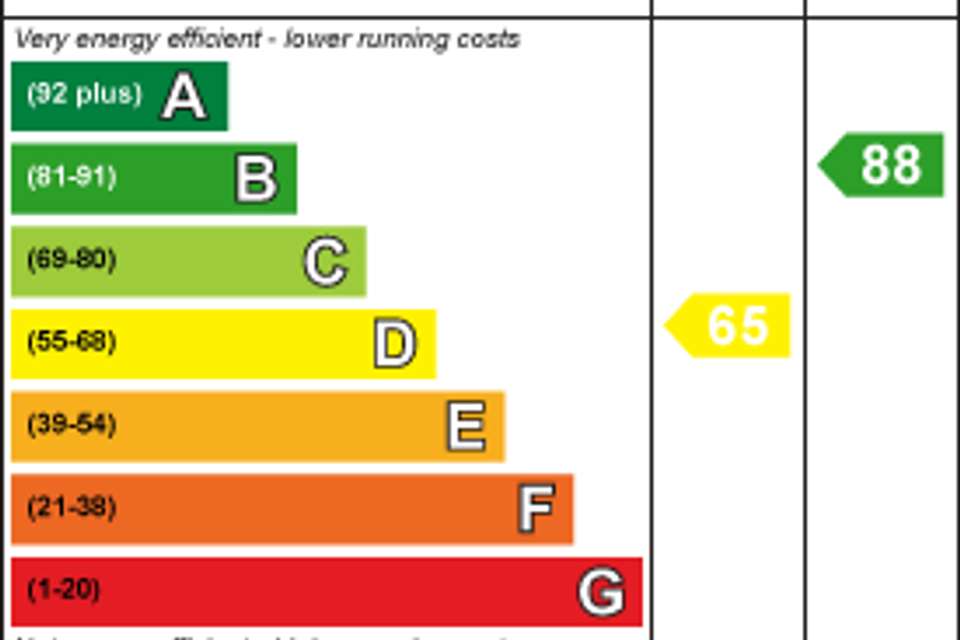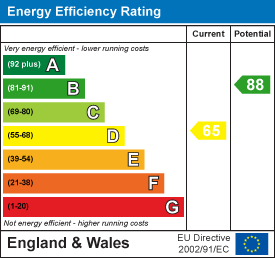4 bedroom detached house for sale
Pickering YO18detached house
bedrooms
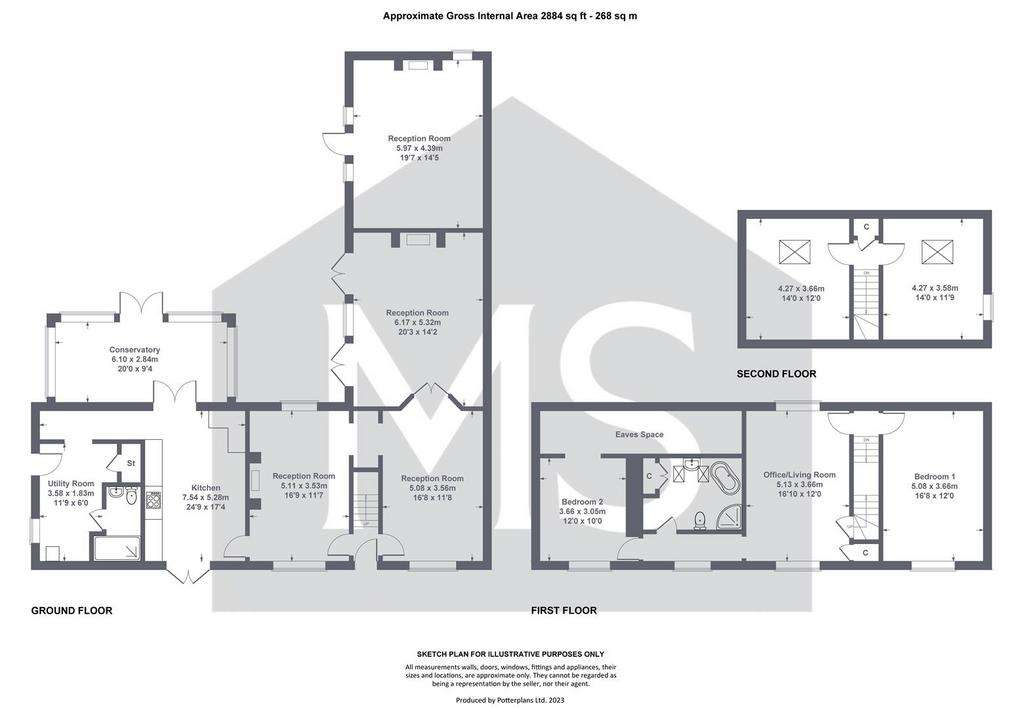
Property photos

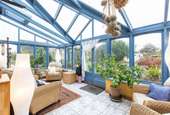
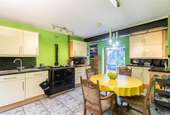
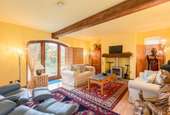
+26
Property description
Generous stone and pantile detached farmhouse extending to approx 2884 sq ft internally. Well appointed throughout providing extensive ground floor living space, large dining kitchen with Aga, four double bedrooms, conservatory, utility and two bathrooms. Well established gardens, double garage block, home office/workshop, mains gas central heating and solar panels. Popular village location just to the west of Pickering.
General Info - Middleton is a small village about two miles from the centre of the market town of Pickering, on the fringe of the North York Moors National Park. There is a post office with tea shop and pub in the village.
Pickering (about one and a half miles) offers more extensive amenities including shops and restaurants, and is home of the North York Moors Railway.The historic market town of Pickering is known as the gateway to the Moors. The town boasts a number of public houses, supermarkets, leisure and sport facilities local, independent shops and cafes as well as a 13th century castle, petrol stations, a steam railway and museum. There are local schools within the vicinity.
The market town of Malton (about ten miles) is now the artisan food capital of North Yorkshire with its award-winning monthly food and farmers markets, as well as a weekly market, and annual Food Lovers' Festival backed by excellent local shops.
There are supermarkets, two breweries, restaurants, the Talbot Hotel, cookery school, tearooms, a cinema, theatre and Castle Gardens five acres of park.
There is a station at Malton with quick and regular trains to York, with connections to London Kings Cross on the fast East Coast mainline. The Transpennine trains from Malton originate in Scarborough and, after York, go on to Leeds, Manchester and Liverpool. York is the nearest city, about 18 miles along the A64 which leads on to the A1(M).
Services - All mains services are connected.
The gas central heating boiler is located in the utility.
There are solar panels on the garage roof which are fully owned which will be transferred to the new owners. These generate payments per year of around £500 plus reduced electricity bills.
Front Reception - Front facing window (east) with radiator below. Door into the hall and double connecting doors into further receptions.
Middle Reception - Multi fuel stove, twin south facing French doors into the gardens, connecting door into further reception room.
Rear Reception - Further solid fuel stove, small rear window, radiator, arched door and windows facing south into the gardens.
Reception (Next To Kitchen) - Front window, solid fuel stove, radiator.
Dining Kitchen - Well fitted range of units and providing ample dining space. Aga, front facing window, connecting into the utility.
Conservatory - Traditional timber type onto the rear of the kitchen, two radiators.
Utility Room - Mains gas central heating boiler, sink unit, cupboards, walk in shelved pantry, side window and door leading into the gardens. Connecting door into the bathroom.
Bathroom - Three piece suite and over bath shower, window, radiator and water softener unit.
First Floor Landing/Office Space - A generous space which the current owner uses as an office space having front and rear facing windows (east and west) radiator, door and staircase to the second floor bedrooms.
Bedroom 1 - Traditional fireplace, front east facing window, radiator.
Bedroom 2 - On the south side of the property with east facing front widow, radiator, sloping off at the rear into the eaves space.
Bathroom - Matching four piece suite and with separate shower cubicle, two rear facing velux windows, heated towel rail, radiator.
Second Floor - Landing area with store cupboard.
Bedroom 3 - Further good double, rear facing velux, radiator.
Bedroom 4 - Generous double room, rear facing velux, side north facing window, radiator.
Outside - The house itself sits adjacent to the road facing due east looking down the village in the direction of Pickering. Vehicular gated entrance between the single storey wing of the house and the garage block from the road leads into the extremely well established grounds and gardens allowing good parking and turning. The gardens are all very well stocked with mature lawn, lots of shrubs and flower beds, pond, garden shed and summer house. Within the south facing part of the plot lies a generous traditional York stone flagged patio area next to an area of timber decked patio in addition.
Home Office/Workshop - Approx 13ft deep X 16ft 9 wide. Double french doors, windows both sides, well insulated, with power and light connected. More in use currently as a workshop but would make for the perfect home based office we feel.
Garage Block - 18ft deep X 21ft 6 wide. Detached under a pantile roof, more recently in use as a Gym, both sets of garage doors have been changed to more domestic type but easily reinstated should someone wish to house vehicles once again. Power and light connected.
General Info - Middleton is a small village about two miles from the centre of the market town of Pickering, on the fringe of the North York Moors National Park. There is a post office with tea shop and pub in the village.
Pickering (about one and a half miles) offers more extensive amenities including shops and restaurants, and is home of the North York Moors Railway.The historic market town of Pickering is known as the gateway to the Moors. The town boasts a number of public houses, supermarkets, leisure and sport facilities local, independent shops and cafes as well as a 13th century castle, petrol stations, a steam railway and museum. There are local schools within the vicinity.
The market town of Malton (about ten miles) is now the artisan food capital of North Yorkshire with its award-winning monthly food and farmers markets, as well as a weekly market, and annual Food Lovers' Festival backed by excellent local shops.
There are supermarkets, two breweries, restaurants, the Talbot Hotel, cookery school, tearooms, a cinema, theatre and Castle Gardens five acres of park.
There is a station at Malton with quick and regular trains to York, with connections to London Kings Cross on the fast East Coast mainline. The Transpennine trains from Malton originate in Scarborough and, after York, go on to Leeds, Manchester and Liverpool. York is the nearest city, about 18 miles along the A64 which leads on to the A1(M).
Services - All mains services are connected.
The gas central heating boiler is located in the utility.
There are solar panels on the garage roof which are fully owned which will be transferred to the new owners. These generate payments per year of around £500 plus reduced electricity bills.
Front Reception - Front facing window (east) with radiator below. Door into the hall and double connecting doors into further receptions.
Middle Reception - Multi fuel stove, twin south facing French doors into the gardens, connecting door into further reception room.
Rear Reception - Further solid fuel stove, small rear window, radiator, arched door and windows facing south into the gardens.
Reception (Next To Kitchen) - Front window, solid fuel stove, radiator.
Dining Kitchen - Well fitted range of units and providing ample dining space. Aga, front facing window, connecting into the utility.
Conservatory - Traditional timber type onto the rear of the kitchen, two radiators.
Utility Room - Mains gas central heating boiler, sink unit, cupboards, walk in shelved pantry, side window and door leading into the gardens. Connecting door into the bathroom.
Bathroom - Three piece suite and over bath shower, window, radiator and water softener unit.
First Floor Landing/Office Space - A generous space which the current owner uses as an office space having front and rear facing windows (east and west) radiator, door and staircase to the second floor bedrooms.
Bedroom 1 - Traditional fireplace, front east facing window, radiator.
Bedroom 2 - On the south side of the property with east facing front widow, radiator, sloping off at the rear into the eaves space.
Bathroom - Matching four piece suite and with separate shower cubicle, two rear facing velux windows, heated towel rail, radiator.
Second Floor - Landing area with store cupboard.
Bedroom 3 - Further good double, rear facing velux, radiator.
Bedroom 4 - Generous double room, rear facing velux, side north facing window, radiator.
Outside - The house itself sits adjacent to the road facing due east looking down the village in the direction of Pickering. Vehicular gated entrance between the single storey wing of the house and the garage block from the road leads into the extremely well established grounds and gardens allowing good parking and turning. The gardens are all very well stocked with mature lawn, lots of shrubs and flower beds, pond, garden shed and summer house. Within the south facing part of the plot lies a generous traditional York stone flagged patio area next to an area of timber decked patio in addition.
Home Office/Workshop - Approx 13ft deep X 16ft 9 wide. Double french doors, windows both sides, well insulated, with power and light connected. More in use currently as a workshop but would make for the perfect home based office we feel.
Garage Block - 18ft deep X 21ft 6 wide. Detached under a pantile roof, more recently in use as a Gym, both sets of garage doors have been changed to more domestic type but easily reinstated should someone wish to house vehicles once again. Power and light connected.
Council tax
First listed
Over a month agoEnergy Performance Certificate
Pickering YO18
Placebuzz mortgage repayment calculator
Monthly repayment
The Est. Mortgage is for a 25 years repayment mortgage based on a 10% deposit and a 5.5% annual interest. It is only intended as a guide. Make sure you obtain accurate figures from your lender before committing to any mortgage. Your home may be repossessed if you do not keep up repayments on a mortgage.
Pickering YO18 - Streetview
DISCLAIMER: Property descriptions and related information displayed on this page are marketing materials provided by Mark Stephensons - Pickering. Placebuzz does not warrant or accept any responsibility for the accuracy or completeness of the property descriptions or related information provided here and they do not constitute property particulars. Please contact Mark Stephensons - Pickering for full details and further information.





