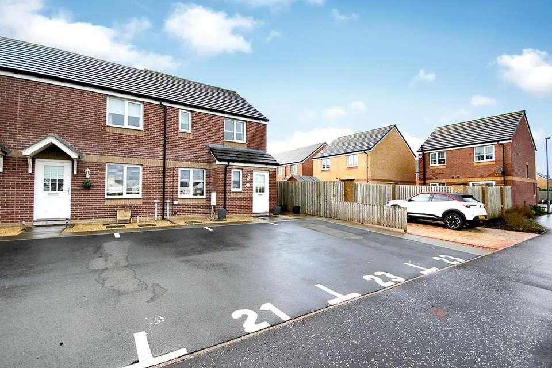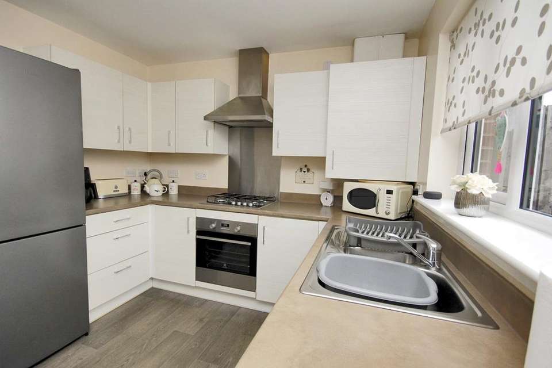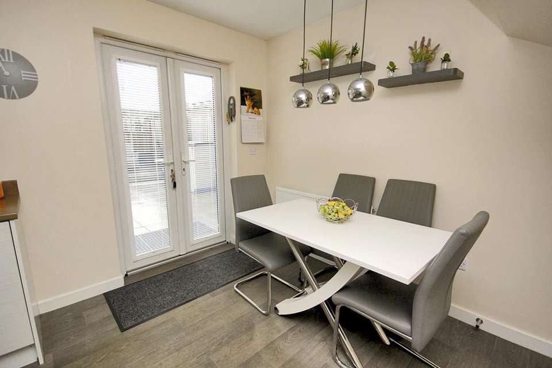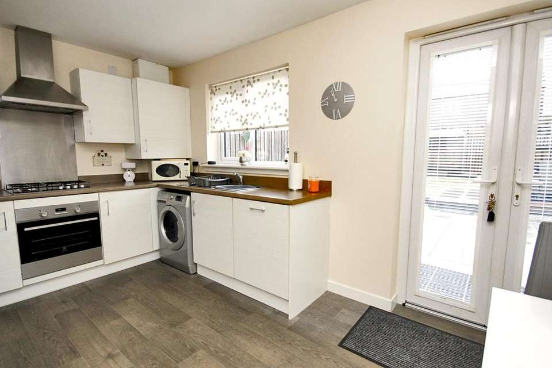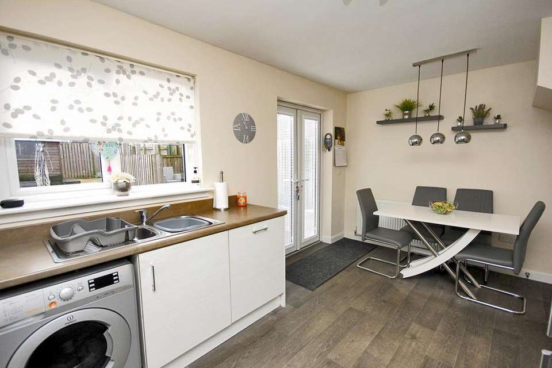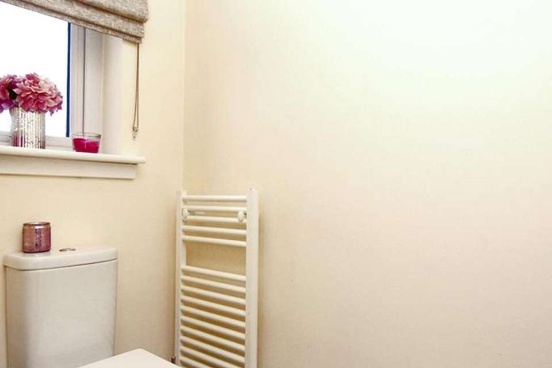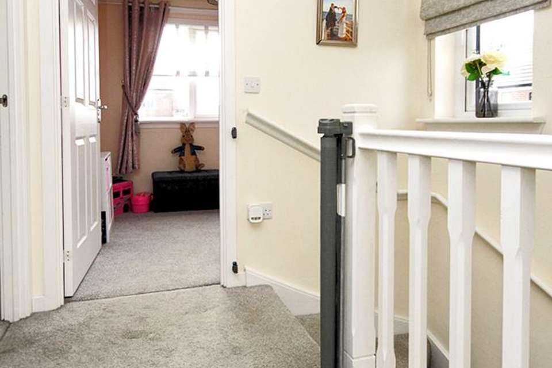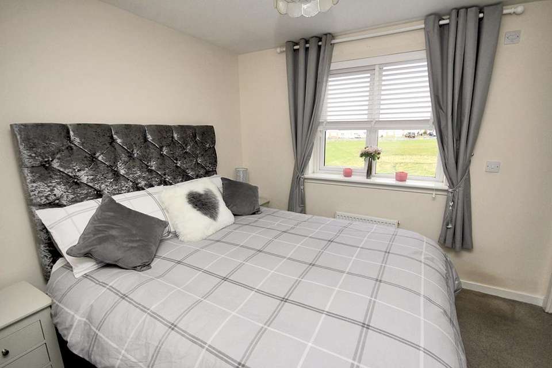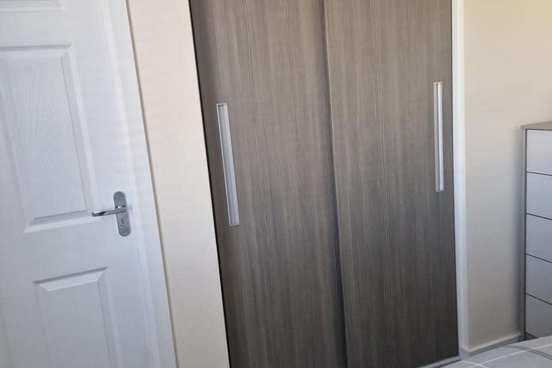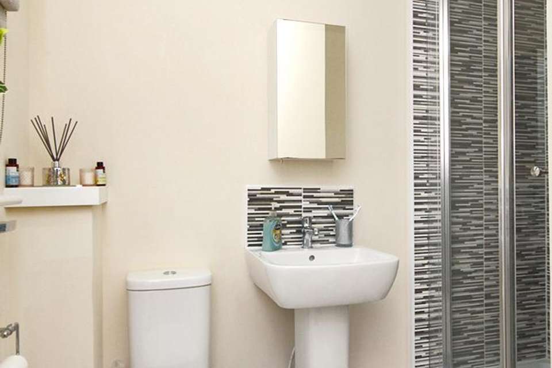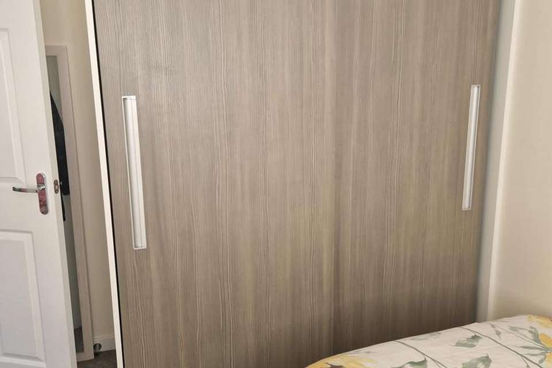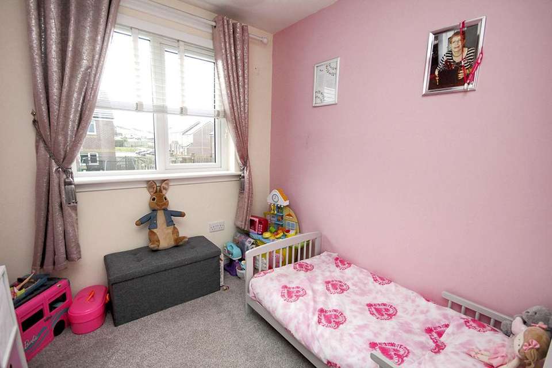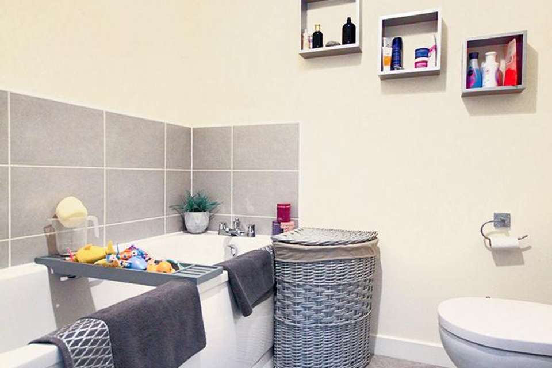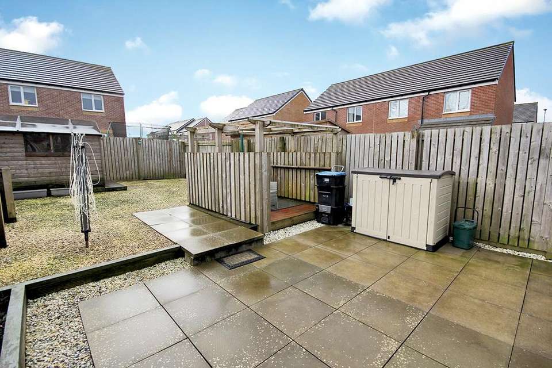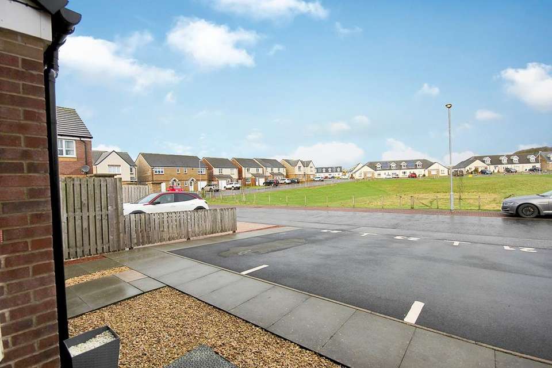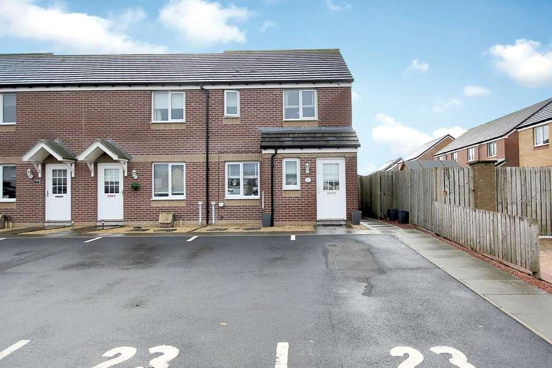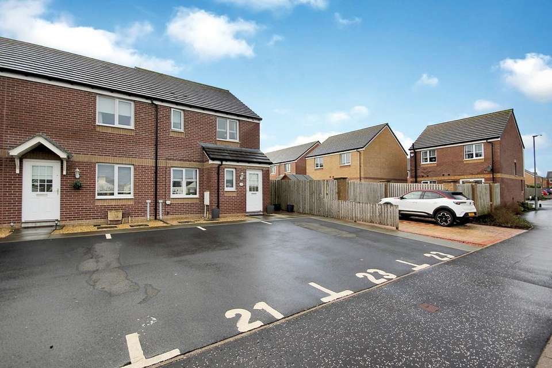3 bedroom end of terrace house for sale
Fusilier Walk, Stewarton KA3terraced house
bedrooms
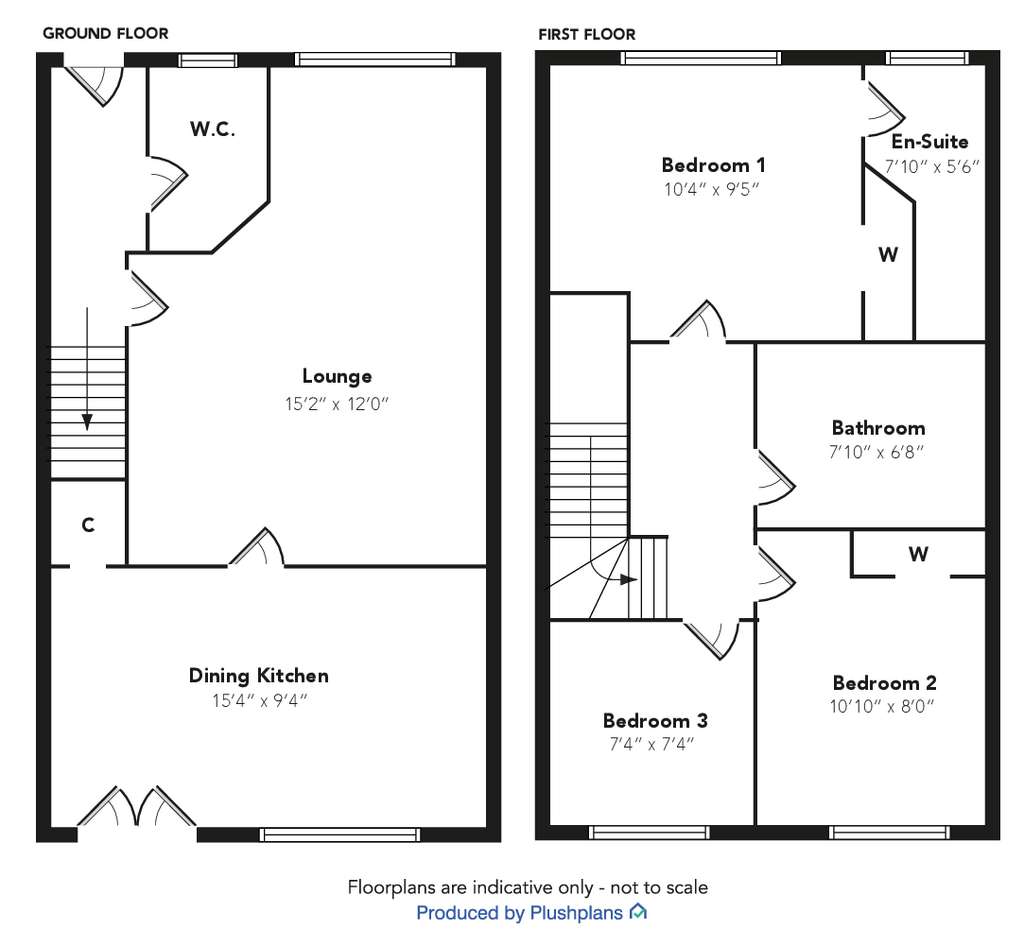
Property photos

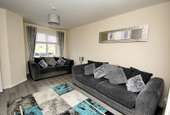


+19
Property description
Excellent opportunity to purchase this beautifully presented MODERN END TERRACED VILLA built by Persimmon homes and enjoying a lovely setting within this modern development on the outskirts of Stewarton, the property has with an open outlook to the front and fully landscaped south facing rear gardens.
A variety of local shops are found on the Main Street of Stewarton catering for all day to day requirements and to include a Sainsbury’s Supermarket. The property lies within easy reach of the M77 Motorway and provides excellent commuting links to Ayr, Glasgow and the M8 Motorway. Public transport facilities within Stewarton are excellent and include both bus and rail services from the nearby Rail Station which offers a fast and efficient service to Glasgow City Centre. Schooling is found locally and both primary and secondary levels.
Maintained to a high standard by the owners this fabulous home offers good accommodation over two levels comprising reception hall with access to the upper landing, cloak room and lounge. The bright and spacious lounge has access to the large dining kitchen which in turn accesses the rear of the property. The large kitchen has an extensive range of floor standing and wall mounted units as well as ample space for a large dining table and chairs, French doors provide access to the enclosed landscaped rear gardens. On the upper floor there are three well proportioned bedrooms, the larger main bedroom to the front has access to an en suite shower room. The internal family bathroom has a three piece suite.
The property benefits from gas central heating, double glazing and a notable feature is the fabulous large immaculate garden grounds to both the front and rear, the front providing off street parking for two cars.
The agents have no hesitation in strongly recommending early internal viewing to appreciate this lovely family property.
DIMENSIONS
Lounge 15’2” x 12’0”
Dining Kitchen 15’4” x 9’4”
Bedroom one 10’4” x 9’5”
Bedroom two 10’10” x 8’0”
Bedroom three 7’4” x 7’4”
En suite shower room 7’10” x 5’6”
Bathroom 7’10” x 6’8”
COUNCIL TAX BAND
D
ENERGY PERFORMANCE RATING
C
FEATURES
Popular highly sought after location
Lovely setting
Three bedrooms, main with en-suite shower room
Bedroom 1 & 2 with fitted wardrobesFabulous enclosed south facing gardens
Easy access to M77
Viewing essential
VIEWING
Strictly by appointment through Barnetts
ENTRY DATE
By arrangement
TRAVEL DIRECTIONS
Travelling from the centre of Stewarton on Dunlop Road continue to the modern development on the left hand side, at the roundabout turn left into Argyll Drive, then into Fusilier Walk, the property sits on the left hand side.
DISCLAIMER
Whilst we endeavour to make these particulars as accurate as possible, they do not form part of any contract on offer, nor are they guaranteed. Measurements are approximate and in most cases are taken with a digital/sonic-measuring device and are taken to the widest point. We have not tested the electricity, gas or water services or any appliances. Photographs are reproduced for general information and it must not be inferred that any item is included for sale with the property. If there is any part of this that you find misleading or simply wish clarification on any point, please contact our office immediately when we will endeavour to assist you in any way possible.
A variety of local shops are found on the Main Street of Stewarton catering for all day to day requirements and to include a Sainsbury’s Supermarket. The property lies within easy reach of the M77 Motorway and provides excellent commuting links to Ayr, Glasgow and the M8 Motorway. Public transport facilities within Stewarton are excellent and include both bus and rail services from the nearby Rail Station which offers a fast and efficient service to Glasgow City Centre. Schooling is found locally and both primary and secondary levels.
Maintained to a high standard by the owners this fabulous home offers good accommodation over two levels comprising reception hall with access to the upper landing, cloak room and lounge. The bright and spacious lounge has access to the large dining kitchen which in turn accesses the rear of the property. The large kitchen has an extensive range of floor standing and wall mounted units as well as ample space for a large dining table and chairs, French doors provide access to the enclosed landscaped rear gardens. On the upper floor there are three well proportioned bedrooms, the larger main bedroom to the front has access to an en suite shower room. The internal family bathroom has a three piece suite.
The property benefits from gas central heating, double glazing and a notable feature is the fabulous large immaculate garden grounds to both the front and rear, the front providing off street parking for two cars.
The agents have no hesitation in strongly recommending early internal viewing to appreciate this lovely family property.
DIMENSIONS
Lounge 15’2” x 12’0”
Dining Kitchen 15’4” x 9’4”
Bedroom one 10’4” x 9’5”
Bedroom two 10’10” x 8’0”
Bedroom three 7’4” x 7’4”
En suite shower room 7’10” x 5’6”
Bathroom 7’10” x 6’8”
COUNCIL TAX BAND
D
ENERGY PERFORMANCE RATING
C
FEATURES
Popular highly sought after location
Lovely setting
Three bedrooms, main with en-suite shower room
Bedroom 1 & 2 with fitted wardrobesFabulous enclosed south facing gardens
Easy access to M77
Viewing essential
VIEWING
Strictly by appointment through Barnetts
ENTRY DATE
By arrangement
TRAVEL DIRECTIONS
Travelling from the centre of Stewarton on Dunlop Road continue to the modern development on the left hand side, at the roundabout turn left into Argyll Drive, then into Fusilier Walk, the property sits on the left hand side.
DISCLAIMER
Whilst we endeavour to make these particulars as accurate as possible, they do not form part of any contract on offer, nor are they guaranteed. Measurements are approximate and in most cases are taken with a digital/sonic-measuring device and are taken to the widest point. We have not tested the electricity, gas or water services or any appliances. Photographs are reproduced for general information and it must not be inferred that any item is included for sale with the property. If there is any part of this that you find misleading or simply wish clarification on any point, please contact our office immediately when we will endeavour to assist you in any way possible.
Council tax
First listed
Over a month agoFusilier Walk, Stewarton KA3
Placebuzz mortgage repayment calculator
Monthly repayment
The Est. Mortgage is for a 25 years repayment mortgage based on a 10% deposit and a 5.5% annual interest. It is only intended as a guide. Make sure you obtain accurate figures from your lender before committing to any mortgage. Your home may be repossessed if you do not keep up repayments on a mortgage.
Fusilier Walk, Stewarton KA3 - Streetview
DISCLAIMER: Property descriptions and related information displayed on this page are marketing materials provided by Barnetts Solicitors Estate Agents - Kilmarnock. Placebuzz does not warrant or accept any responsibility for the accuracy or completeness of the property descriptions or related information provided here and they do not constitute property particulars. Please contact Barnetts Solicitors Estate Agents - Kilmarnock for full details and further information.

