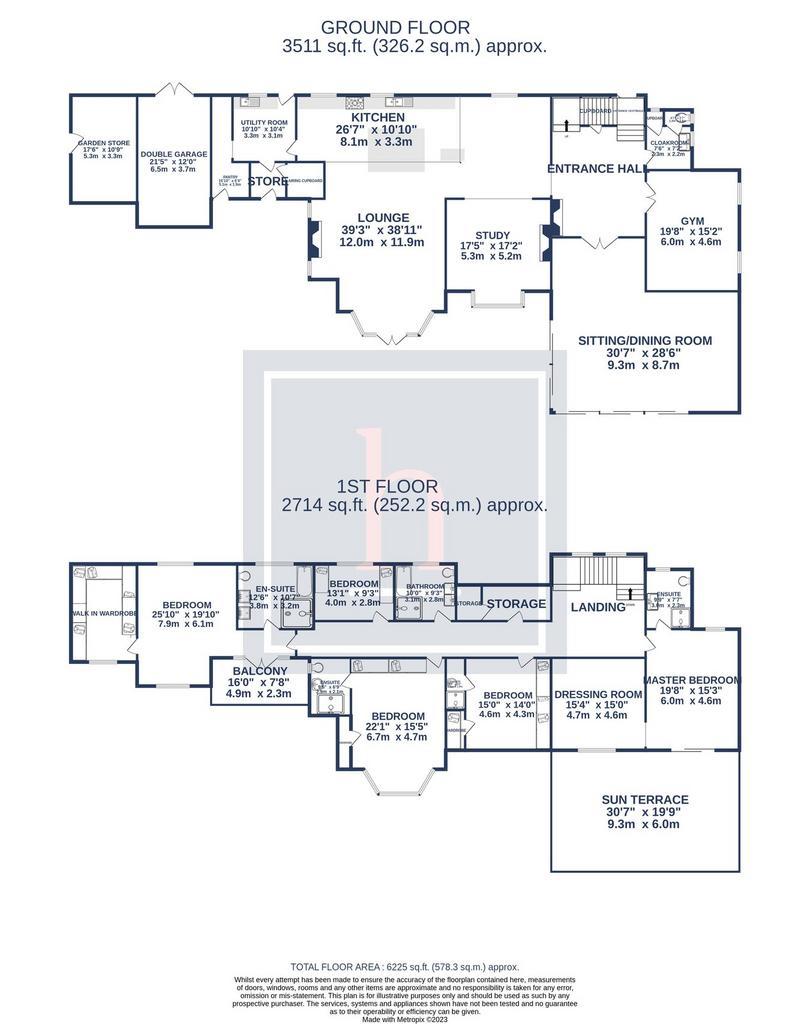6 bedroom detached house for sale
Croft Drive West, Caldy CH48detached house
bedrooms

Property photos

Property description
Situated in the exclusive area of Caldy standing in beautiful formal manicured grounds, Home Estate Agents are delighted to showcase this impressive and distinctive five bedroom detached residence. Recently refurbished, immaculately presented and finished to the highest of standards this stunning family home offers spacious and versatile living space with an abundance of unique period features.Approached via electric gates a gravelled driveway leads to the attractive property frontage, an oak panelled vestibule opens to the stunning entrance hall with oak panelled walls and feature fireplace, from here you have a cloakroom, newly added stunning open plan living dining space overlooking the beautiful grounds and a sitting room with solid timber flooring and feature fireplace. At the heart of this luxurious home is a stunning open plan family room opening to a bespoke fitted kitchen complete with granite work surfaces and integrated appliances with utility room off. A custom fitted open study is also access from the open living space. A turned staircase with oak balustrade leads to a galleried landing. Two master suites boasting individual dressing rooms and contemporary en-suite bathrooms with one having an incredible sun terrace enjoying amazing views of the Dee Estuary and Wales. Two further en-suite bedrooms, a fifth bedroom and separate bathroom completes the first floor.This exceptional family home further benefits from a garage, gas central heating and double glazing. The aforementioned grounds are truly outstanding, landscaped with sweeping lawns, York stone terrace, well stocked mature borders and further terrace area. An outdoor sheltered living space fitted with its own open fireplace, kitchen area, dining area and space for hot tub offers the perfect setting for al fresco family time and is ideal for outdoor entertaining.A closer inspection is essential to appreciate such a rare home of this calibre in one of Caldy’s most prestigious residential roads.
Interested in this property?
Council tax
First listed
Over a month agoCroft Drive West, Caldy CH48
Marketed by
Home Estate Agents - West Kirby 42 Grange Road West Kirby, Wirral CH48 4EFPlacebuzz mortgage repayment calculator
Monthly repayment
The Est. Mortgage is for a 25 years repayment mortgage based on a 10% deposit and a 5.5% annual interest. It is only intended as a guide. Make sure you obtain accurate figures from your lender before committing to any mortgage. Your home may be repossessed if you do not keep up repayments on a mortgage.
Croft Drive West, Caldy CH48 - Streetview
DISCLAIMER: Property descriptions and related information displayed on this page are marketing materials provided by Home Estate Agents - West Kirby. Placebuzz does not warrant or accept any responsibility for the accuracy or completeness of the property descriptions or related information provided here and they do not constitute property particulars. Please contact Home Estate Agents - West Kirby for full details and further information.

