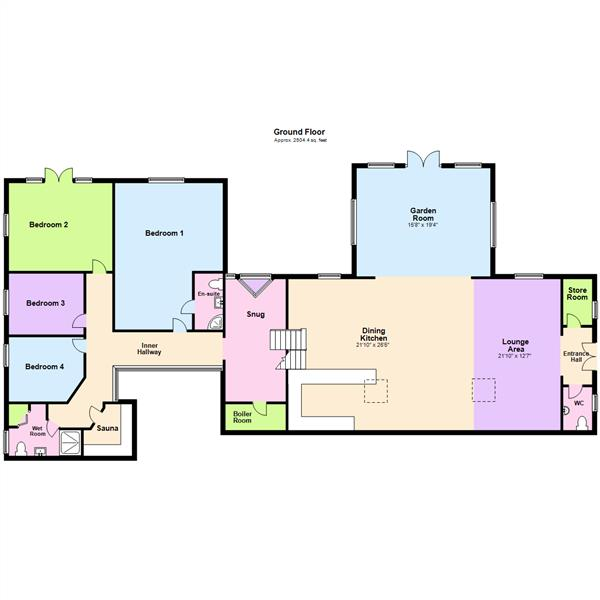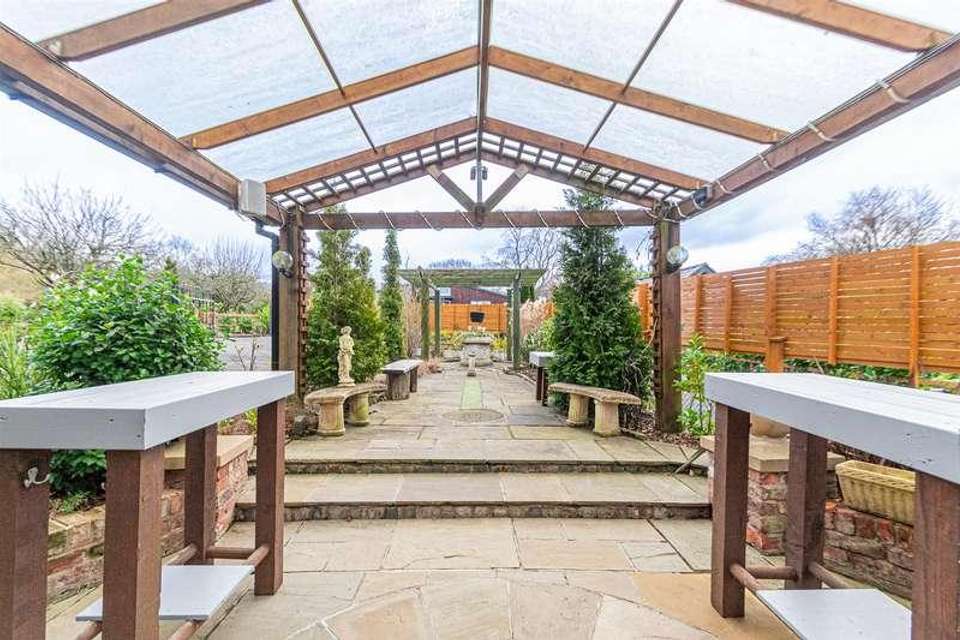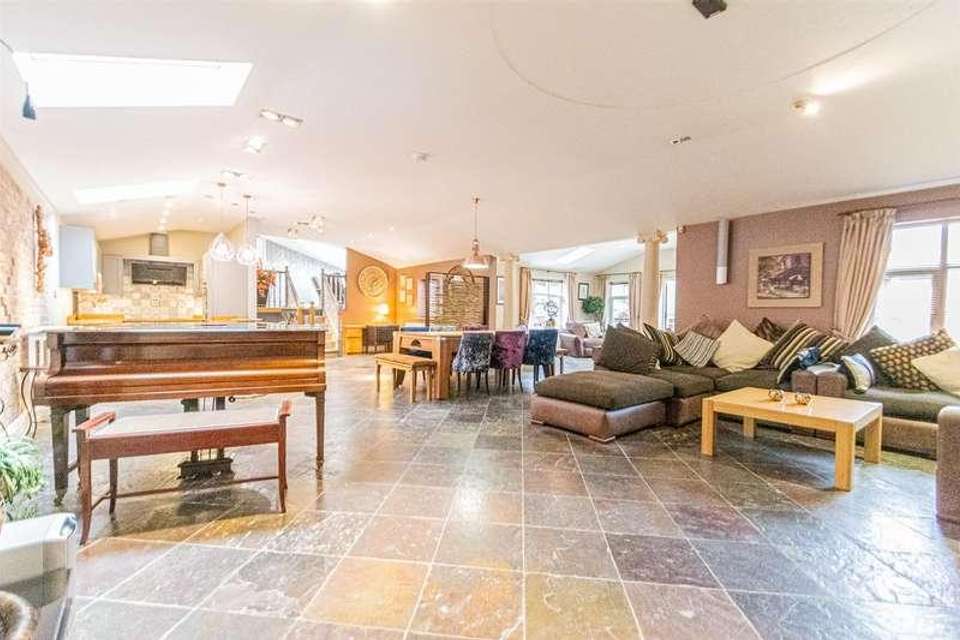4 bedroom bungalow for sale
Warrington, WA4bungalow
bedrooms

Property photos




+29
Property description
FORMERLY PART of the 'CUERDON HALL ESTATE' SPLIT LEVEL DETACHED BUNGALOW STANDING IN LARGE GARDENS OPEN PLAN DESIGN & LAYOUT OUTSIDE ENTERTAINING AREA VERSATILE LIVING. Set within a highly desirable setting, this detached bungalow offers very well proportioned accommodation including a welcoming reception with cloakroom, storage and double doors leading to the open plan lounge, dining kitchen and garden room. Several stairs lead upto the snug and down to the bar area and wine store. The inner vestibule provides access to four bedrooms, en-suite to the master, wet room and sauna. Extensive lawned gardens, entertaining area and driveway parking.AccommodationFormerly part of the 'Cuerdon Hall Estate' 'Cuerdon Cottage' has been the subject of a comprehensive programme of development resulting in this detached bungalow offering extensive accommodation standing in picturesque grounds. Accessed via a sweeping illuminated driveway from Cuerdon Drive providing access to both 'Cuerdon Cottage' and 'Cuerdon Manor', this unique property offers very well proportioned open plan accommodation including an entrance vestibule, cloakroom, lounge which opens into the dining kitchen, garden room which in turn opens out on the garden, bar, wine store, snug, four bedrooms, en-suite to the master, wet room and sauna. Landscaped gardens, generous parking and a superb outside entertaining area.Entrance PorchStriking 'Georgian' effect pillars with stone steps to the entrance with courtesy lighting.Entrance Vestibule2.51m x 1.30m (8'3 x 4'3)Accessed through timber double doors with natural slate tiled flooring.Cloakroom2.01m x 1.27m (6'7 x 4'2)White suite including a wash hand basin and low level WC. Continuation of the natural slate tiled flooring with contrasting tiled walls, chrome ladder heated towel rail, inset lighting, PVC frosted double glazed window to the side elevation and an extractor fan.Storage Room2.03m x 1.30m (6'8 x 4'3 )Continuation of the slate effect tiled flooring, PVC double glazed window to the side elevation and the electric consumer unit.Lounge6.76m x 3.84m (22'2 x 12'7 )Accessed through glazed double doors with an open plan theme, the lounge again featuring natural slate tile flooring offers great space with a PVC double glazed window to the rear, inset lighting, central heating radiator and opens into the:Dining Kitchen7.95m x 6.71m (26'1 x 22'0)Fitted with a range of matching base, drawer and eye level units with concealed lighting finished in a grey and copper colour scheme complimented with illuminated glazed display cabinets, breakfast bar and wine rack. Integrated appliances including a five ring electric hob with an angled chimney extractor above, oven & grill, microwave, dishwasher, wine cooler and fridge/freezer. Sunken sink unit with copper mixer tap set in a sealed wood work surface.Feature exposed brick wall, PVC double glazed window to the rear elevation in addition to two double glazed 'Velux' windows, natural slate tiled flooring, inset lighting, two central heating radiators and four steps down to the:Bar4.90m x 2.74m (16'1 x 9'0)Feature brick wall complimenting the natural slate tiled flooring, inset lighting, PVC double glazed window to the rear elevation, double central heating radiator and glazed, sliding doors with matching adjacent panels leading to the:Wine Store2.74m x 1.80m (9'0 x 5'11)Natural slate tiled flooring and inset lighting.Garden Room5.72m x 4.78m (18'9 x 15'8 )Featuring an eye catching pillared entrance, the garden room seamlessly transfers the accommodation to outside via PVC double glazed 'French' doors with matching adjacent panels. PVC double glazed windows to both side elevations in addition to two double glazed 'Velux' windows provide even more light. natural slate tiled flooring and two central heating radiators.Upper FloorSix steps from the dining kitchenSnug5.23m x 2.67m (17'2 x 8'9 )PVC double glazed 'picture window' to the rear elevation, inset lighting, central heating radiator and a storage cupboard housing both the 'Vaillant' and 'Glow-Worm' boilers.Inner Hallway5.84m max x 5.33m max (19'2 max x 17'6 max)PVC double glazed 'picture' window overlooking the courtyard, feature exposed brick wall, inset lighting and loft access.Bedroom One66.75m x 3.61m (219 x 11'10)Engineered flooring with a high gloss finish, PVC double glazed window to the rear elevation, inset lighting and a central heating radiator.En Suite Bathroom2.59m x 1.24m (8'6 x 4'1)Corner bath with mixer shower head, vanity wash hand basin with a chrome mixer tap, cupboard storage below and a mirror above, low level WC. Tiled flooring, acrylic panelled wall, chrome ladder heated towel rail, inset lighting and an extractor fan.Bedroom Two4.57m x 3.48m (15 x 11'5)Dual aspect room with PVC double glazed 'French' doors to the rear elevation in addition to a PVC double glazed window to the side elevation, laminate flooring and a central heating radiator.Bedroom Three307.85m x 2.97m (1010 x 9'9)PVC double glazed window to the side elevation and a central heating radiator.Bedroom Four3.30m x 2.74m (10'10 x 9'0 )PVC double glazed window to the side elevation and a central heating radiator.Inner Vestibule3.00m x 1.35m (9'10 x 4'5 )Inset lighting.Wet Room3.56m x 2.44m max (11'8 x 8'0 max)Walk-In thermostatic shower with both 'hand-held' and 'rain-shower' heads, pedestal wash hand basin with a chrome mixer tap and illuminated mirror above in addition to a low level WC. Tiled flooring with contrasting tiled walls, chrome ladder heated towel rail, storage cupboard with bi-folding doors, PVC frosted double glazed window to the side elevation and an extractor fan.Sauna2.29m x 1.68m (7'6 x 5'6 )Seating and lighting.OutsideEnjoying approximately 0.4 acres, Cuerdon Cottage features an expanse of mature shrubbery, split level patio s, planted borders and has retained mature Apple trees from a former Orchard. The exterior of the property features an outdoor leisure and Bar area, beautifully presented gardens, a gated tarmacadam driveway providing ample parking and a mix of established borders. Hedging provides further screening and privacy whilst complimenting the plot.The outside bar is a real focal point of Cuerdon Cottage, and is set beneath a large pergola with vented roof providing covered seating for outdoor entertainment, ideal for Al fresco dining. The bar comes complete with cooking facilities, full height wrap around worktops, a large work surface for preparing and serving food and space for fridges.Laid with Indian Stone, there is a further seating area laid with Indian Stone. Bedroom two enjoys a private south facing York stone patio overlooking the gardens.There is also an outbuilding complete with light, power and PVC window overlooking the garden, making an ideal office or gym space.A driveway shared with the neighbouring three properties is lined with a modern timber fence.TenureFreehold.Council TaxBand ' ' - ? (2023/2024)Local AuthorityWarrington Borough Council.ServicesNo tests have been made of main services, heating systems or associated appliances, neither has confirmation been obtained from the statutory bodies of the presence of these services. We cannot therefore confirm that they are in working order and any prospective purchasers is advised to obtain verification from their solicitor or surveyor.PostcodeWA4 3JUPossessionVacant Possession upon Completion.ViewingStrictly by prior appointment with Cowdel Clarke, Stockton Heath. 'Video Tours' can be viewed prior to a physical viewing.
Interested in this property?
Council tax
First listed
Over a month agoWarrington, WA4
Marketed by
Cowdel Clarke 98 London Road,Stockton Heath,Warrington,WA4 6LECall agent on 01925 600200
Placebuzz mortgage repayment calculator
Monthly repayment
The Est. Mortgage is for a 25 years repayment mortgage based on a 10% deposit and a 5.5% annual interest. It is only intended as a guide. Make sure you obtain accurate figures from your lender before committing to any mortgage. Your home may be repossessed if you do not keep up repayments on a mortgage.
Warrington, WA4 - Streetview
DISCLAIMER: Property descriptions and related information displayed on this page are marketing materials provided by Cowdel Clarke. Placebuzz does not warrant or accept any responsibility for the accuracy or completeness of the property descriptions or related information provided here and they do not constitute property particulars. Please contact Cowdel Clarke for full details and further information.

































