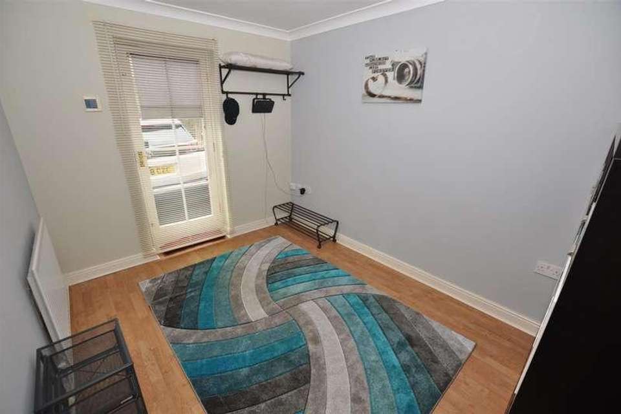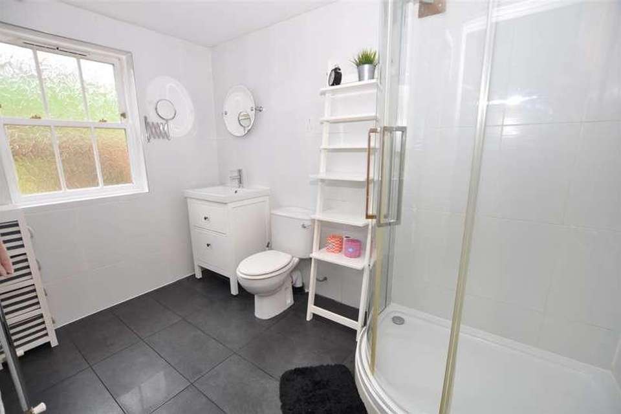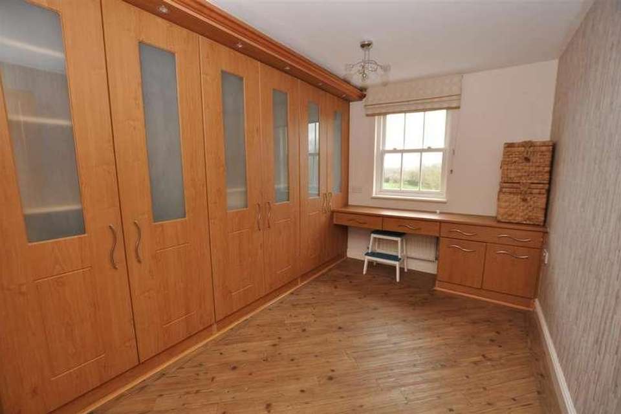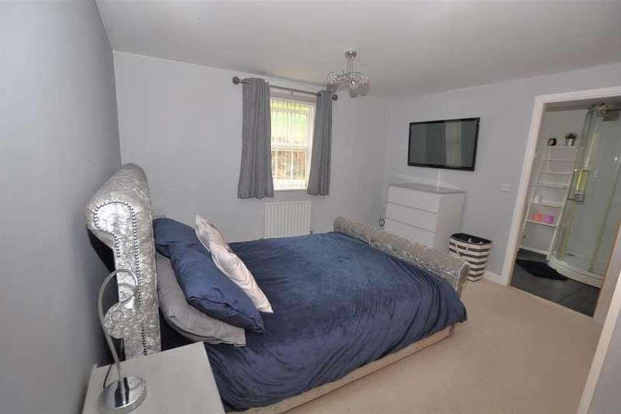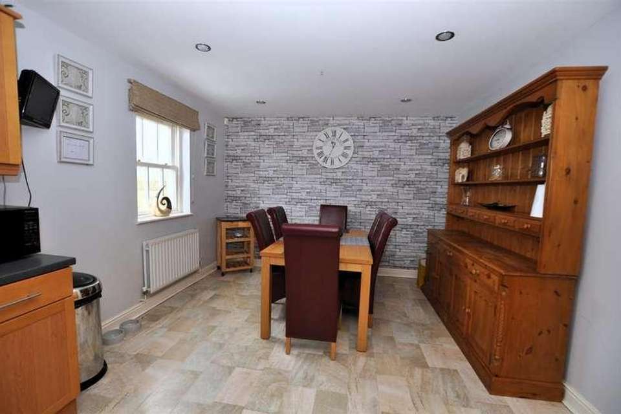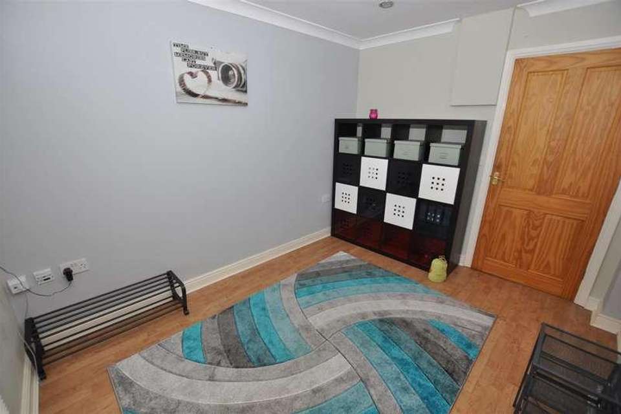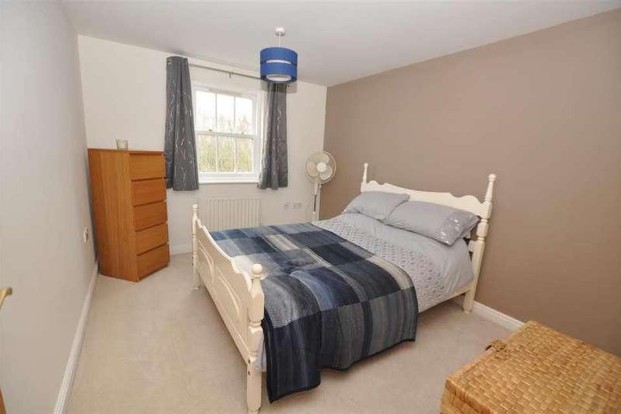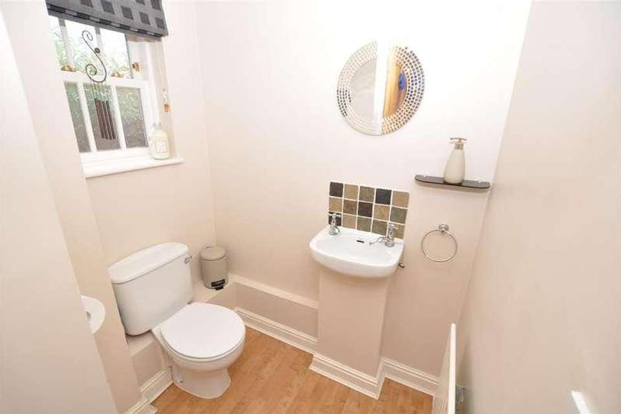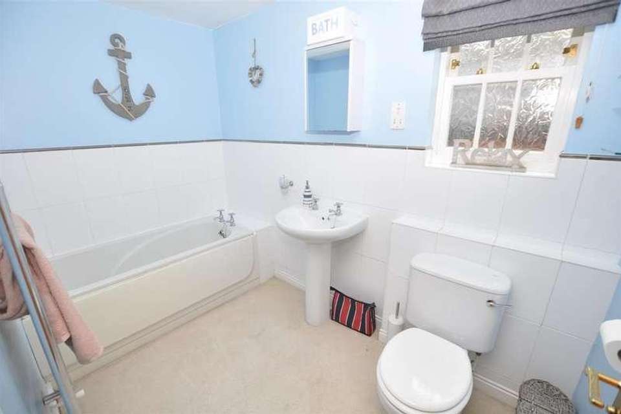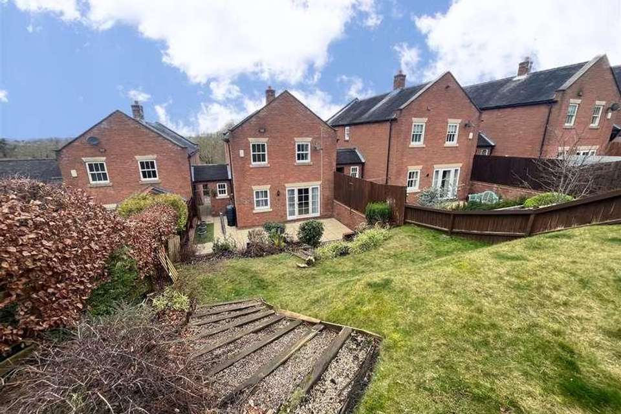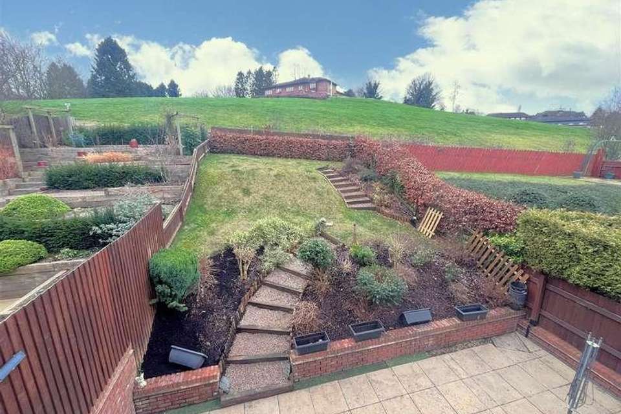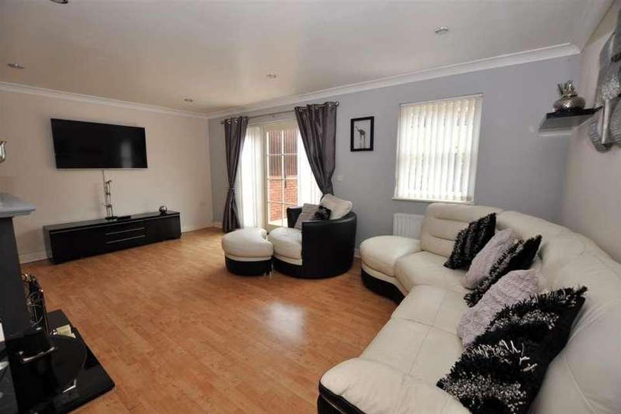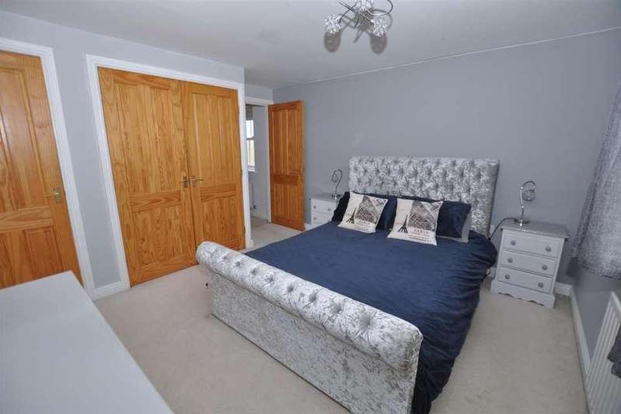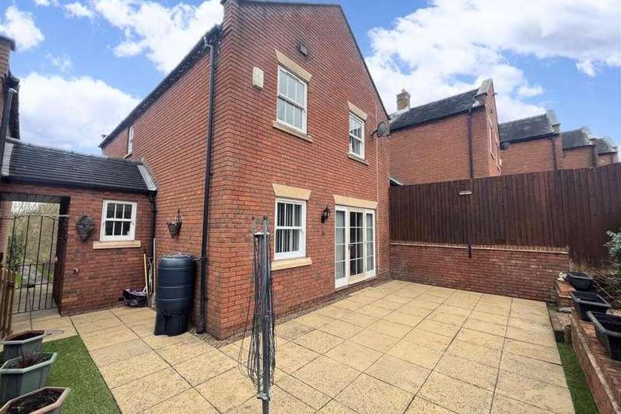4 bedroom detached house for sale
Burton-on-trent, DE13detached house
bedrooms
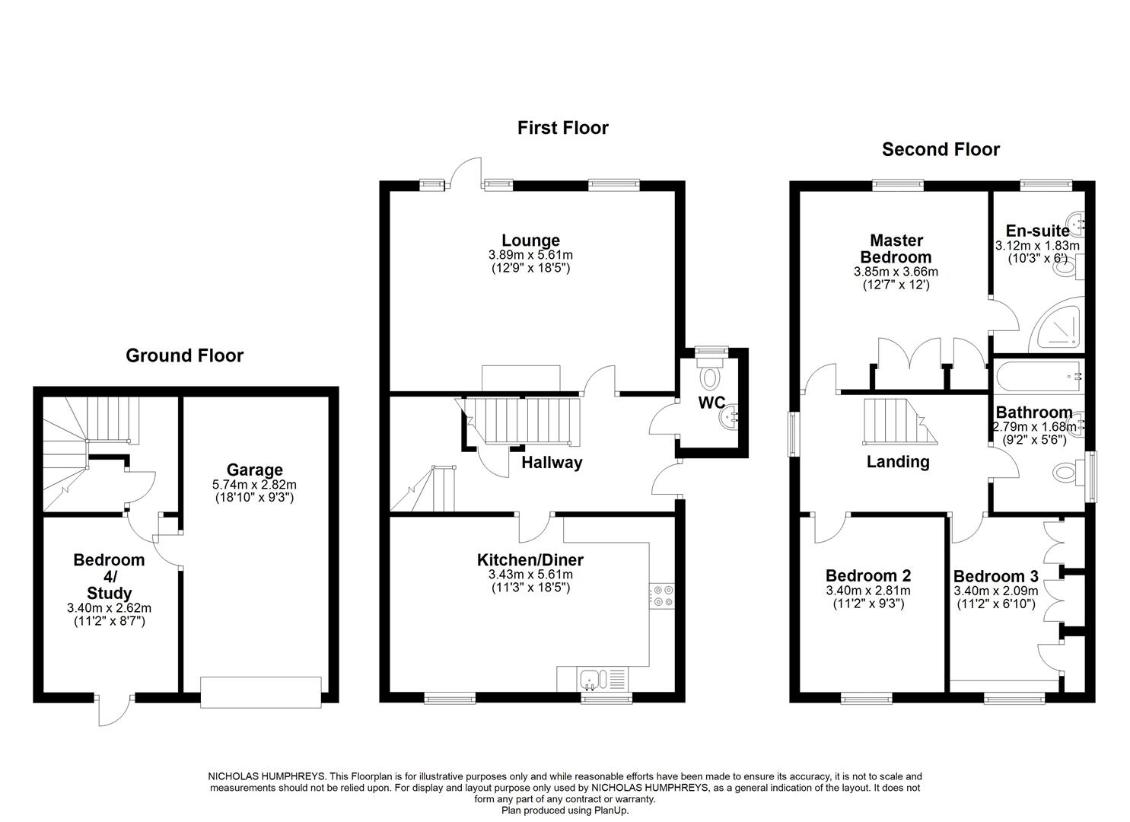
Property photos

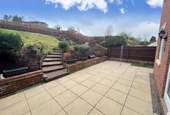
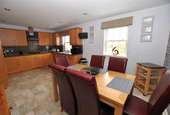
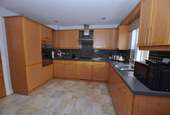
+15
Property description
** Three Storey Detached Home ** Historic Location ** Vibrant Village ** A unique and versatile 3/4 bedroom home set in an elevated position with accommodation across three floors set within a generous garden plot with views to the front elevation. In brief the home benefits; Double Glazing, Gas Central Heating, Guest Cloakroom, Spacious Lounge across the rear aspect with fireplace and door to the rear garden. Across the front aspect is the Open Plan Dining Kitchen with a selection of built-in appliances, the lower floor has a Study/ Fourth Bedroom and a good size Single Garage.The top floor of this three storey home has a Master Bedroom Suite across the rear aspect with En-suite Shower Room, and Two Further Double Bedrooms, alongside a fitted Family Bathroom. Tutbury village has a wealth of amenities, with various boutique shops, cafes and public houses, and access to the A50, A38 & M1 commuter routes. View By Appointment.The AccommodationFrom the front elevation are two access doors leading to the internal accommodation, the first alongside the garage into the ground floor study, and the second via steps to the side of the property leading to the panelled entrance door which opens into an impressive Reception Hallway with laminate flooring, staircase rising to the first floor, and stairs down to the lower floor, with a useful under-stairs cupboard and doors to the Lounge, Dining Kitchen and Guest Cloakroom fitted with wash hand basin W.c. & window to the side aspect.The generously proportioned Lounge is situated across the rear elevation of the property and has laminate flooring, down-lights, fireplace with coal effect gas fire providing an attractive focal point to the room. There is a window to the rear aspect and glazed door opening on to the rear garden patio.The Dining Kitchen is fitted with an extensive range of matching base and wall cabinets, and appliances including a hob with extractor hood above, double oven, concealed fridge, freezer and dishwasher. There are two windows to the front aspect with an attractive view across the historic village of Tutbury, and ample space for dining table & chairs.On the Lower Floor, stairs lead down from the Reception Hall to a lower level, with door to a storage cupboard housing the hot water pressurised cylinder, and a further Bedroom currently used as a Study, with a door to the front driveway and an internal door leading into the Garage, with up and over door, power, light, plumbing for washing machine and a gas fired central heating boiler.The upper level Landing has window to the side aspect and doors off to the Bedrooms and Bathroom. The Master Bedroom has a window with an attractive garden view over the garden, built-in wardrobes and a door to the large En Suite Shower Room with wash hand basin, W.c., corner shower enclosure, extractor fan and window. There are two further good sized Double Bedrooms with far reaching views to the front aspect, the Third Bedroom has a range of built-in wardrobes, desk & drawers. The Bathroom offers a three piece white suite with chrome radiator and window to the side elevation. Outside, the property occupies an elevated position with far reaching views to the front across the village, and is set behind a lawn garden area with a shared driveway leading to a double width private driveway and good size Single Garage.There is a gated side access to the rear garden with paved patio, steps to a lawn area with well stocked borders and fenced boundaries.Reception HallwayLounge5.61m x 3.89m (18'5 x 12'9)Guest CloakroomKitchen Diner5.61m x 3.43m (18'5 x 11'3)Lower LevelStudy/ Bedroom Four3.40m x 2.62m (11'2 x 8'7)Garage5.74m x 2.82m (18'10 x 9'3)Higher LevelMaster Bedroom3.84m x 3.66m (12'7 x 12'0)En-suite Shower Room3.12m x 1.83m (10'3 x 6')Double Bedroom Two3.40m x 2.82m (11'2 x 9'3)Double Bedroom Three3.40m x 2.08m to wardrobes min (11'2 x 6'10 to warFamily Bathroom2.79m x 1.68m (9'2 x 5'6)Draft details awaiting vendor approval and subject to change.
Interested in this property?
Council tax
First listed
Over a month agoBurton-on-trent, DE13
Marketed by
Nicholas Humphreys 183 High Street,Burton upon Trent,Staffordshire,DE14 1HNCall agent on 01283 528020
Placebuzz mortgage repayment calculator
Monthly repayment
The Est. Mortgage is for a 25 years repayment mortgage based on a 10% deposit and a 5.5% annual interest. It is only intended as a guide. Make sure you obtain accurate figures from your lender before committing to any mortgage. Your home may be repossessed if you do not keep up repayments on a mortgage.
Burton-on-trent, DE13 - Streetview
DISCLAIMER: Property descriptions and related information displayed on this page are marketing materials provided by Nicholas Humphreys. Placebuzz does not warrant or accept any responsibility for the accuracy or completeness of the property descriptions or related information provided here and they do not constitute property particulars. Please contact Nicholas Humphreys for full details and further information.





