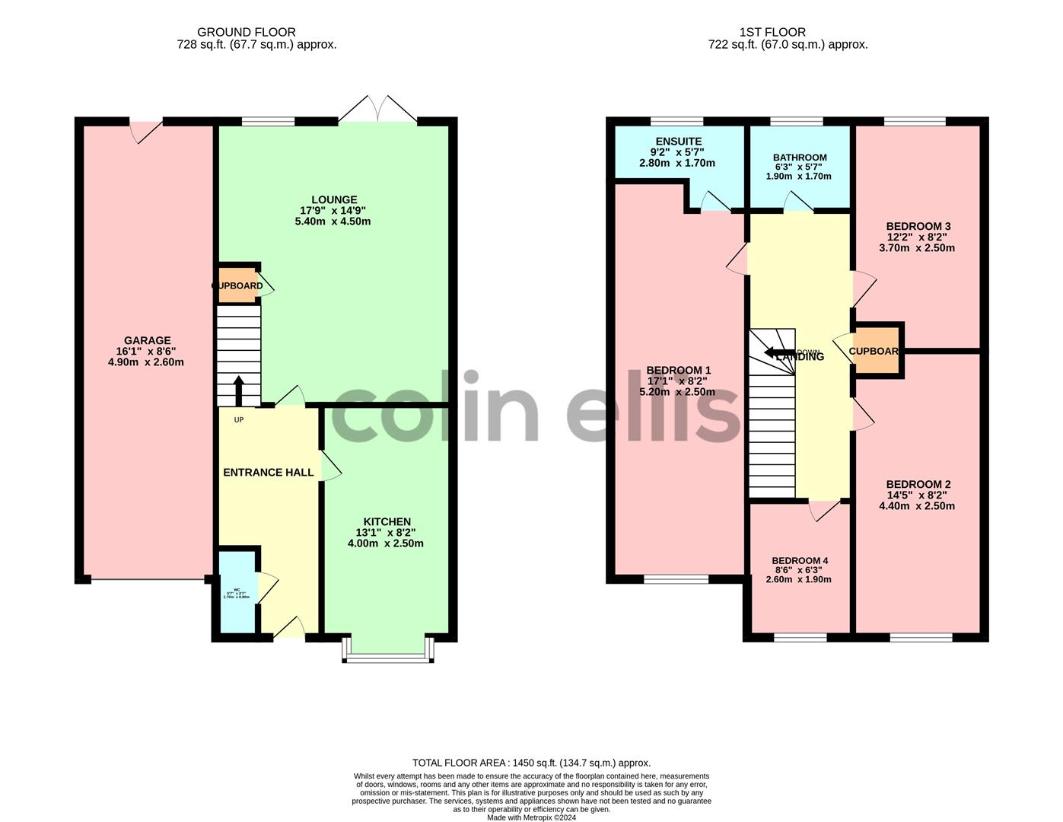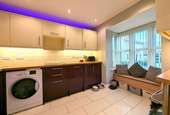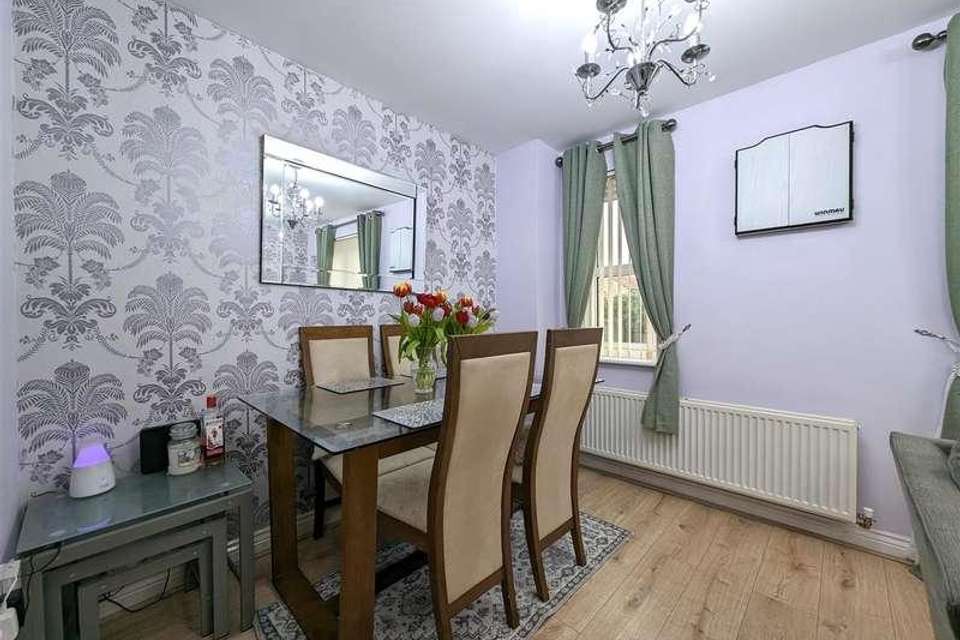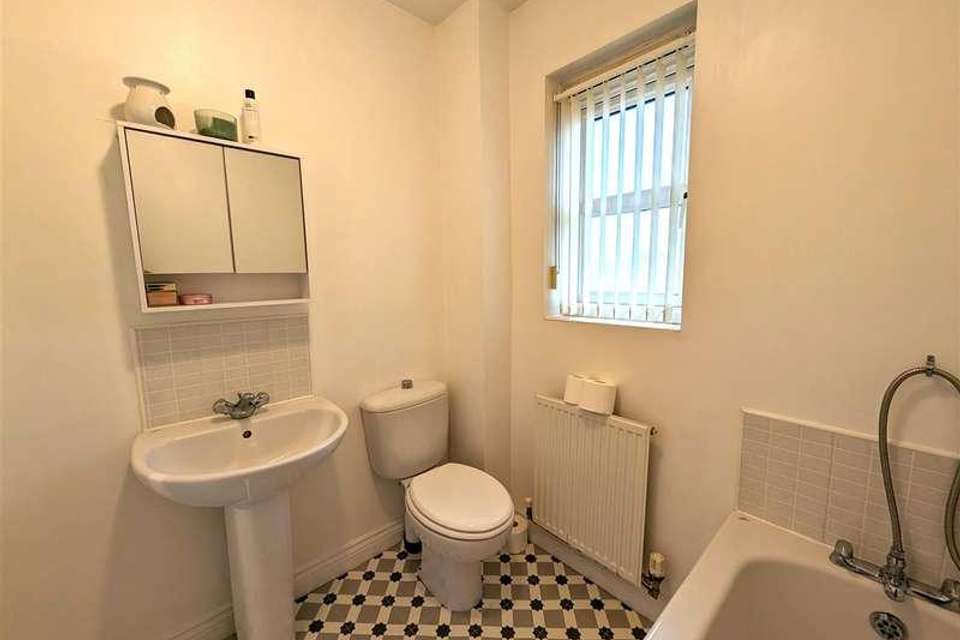4 bedroom terraced house for sale
Scarborough, YO13terraced house
bedrooms

Property photos




+11
Property description
Colin Ellis welcomes to the market a FOUR BEDROOM terraced property located in a DESIRABLE VILLAGE. This WELL PRESENTED home offers a MODERN KITCHEN, LOUNGE/DINER, downstairs w/c, en-suite to master bedroom, three piece bathroom suite, ENCLOSED rear GARDEN, drive and a GARAGE.DESCRIPTIONBriefly comprising of an entrance hall, kitchen, lounge/diner and a downstairs w/c. The first floor offers four bedrooms, an en suite to the master bedroom and a three piece bathroom suite. The front of the property offers a drive leading to a garage and the rear benefits from an enclosed garden. Burniston is a pretty, popular village approximately 3.5 miles from Scarborough. The village is on a bus route and amenities include a village hall, primary school, garage, church with cafe, Post Office, local shop and two pubs. A superb all round family home and internal viewing cannot be recommended highly enough to fully appreciate all the space, setting and finish on offer with this well appointed home.ENTRANCE HALLLaminate floor, uPVC double glazed door and power points.LOUNGE5.4 x 4.5 (17'8 x 14'9 )Electric fire, understairs storage, double radiator, uPVC double glazed window and door and power points.KITCHEN4.0 x 2.5 (13'1 x 8'2 )Base, wall and drawer units, wood work top, tiled splash back, integrated oven, hob, fridge, freezer and dishwasher, space for washing machine, extractor hood, sink/drainer unit, mixer tap, tiled floor, uPVC double glazed window, double radiator and power points.SEPARATE WCBasin with pedestal, low flush wc, single radiator and extractor fan.LANDINGAiring cupboard, single radiator, power points and loft access.BEDROOM ONE5.2 x 2.5 (17'0 x 8'2 )Double radiator, uPVC double glazed window and power points.EN-SUITE2.8 x 1.7 (9'2 x 5'6 )Basin with pedestal, low flush wc, power shower cubicle, uPVC double glazed window, single radiator, shaver point and extractor fan.BEDROOM TWO4.4 x 2.5 (14'5 x 8'2 )Single radiator, uPVC double glazed window and power points.BEDROOM THREE3.7 x 2.5 (12'1 x 8'2 )Single radiator, uPVC double glazed window and power points.BEDROOM FOUR2.6 x 1.9 (8'6 x 6'2 )Single radiator, uPVC double glazed window and power points.BATHROOM1.9 x 1.7 (6'2 x 5'6 )Panel bath, basin with pedestal, low flush wc, uPVC double glazed window, single radiator and extractor fan.OUTSIDEDrive, back lawn and patio, integrated garage and electric up and over doors.
Interested in this property?
Council tax
First listed
Over a month agoScarborough, YO13
Marketed by
Colin Ellis Property Services 49 Aberdeen Walk,Scarborough,North Yorkshire,YO11 1BDCall agent on 01723 363565
Placebuzz mortgage repayment calculator
Monthly repayment
The Est. Mortgage is for a 25 years repayment mortgage based on a 10% deposit and a 5.5% annual interest. It is only intended as a guide. Make sure you obtain accurate figures from your lender before committing to any mortgage. Your home may be repossessed if you do not keep up repayments on a mortgage.
Scarborough, YO13 - Streetview
DISCLAIMER: Property descriptions and related information displayed on this page are marketing materials provided by Colin Ellis Property Services. Placebuzz does not warrant or accept any responsibility for the accuracy or completeness of the property descriptions or related information provided here and they do not constitute property particulars. Please contact Colin Ellis Property Services for full details and further information.















