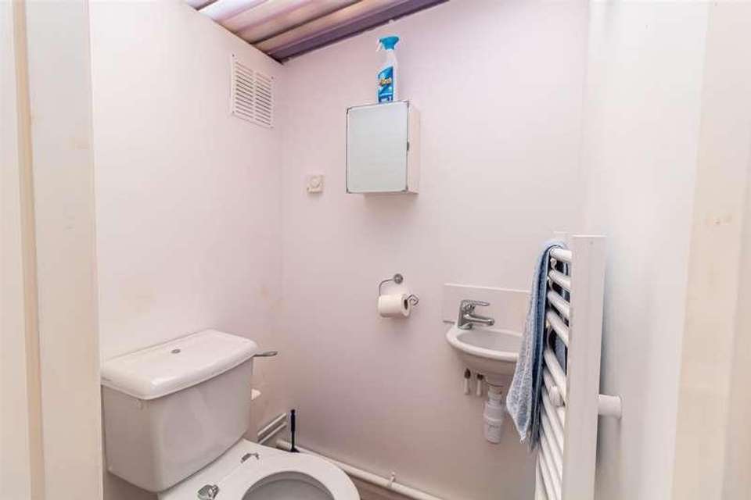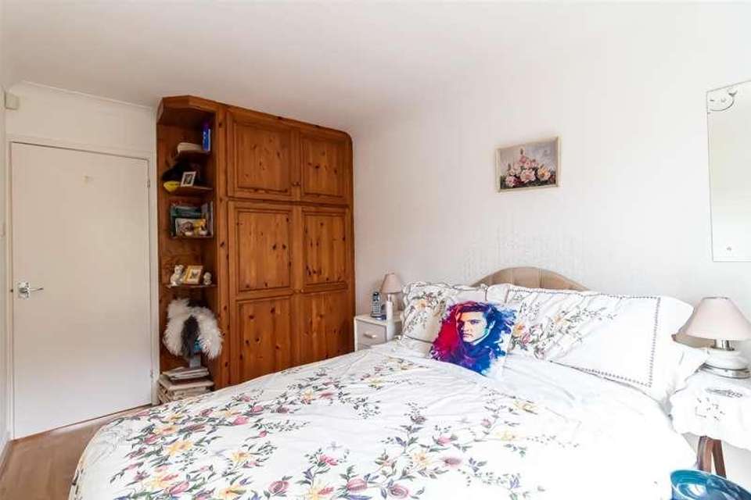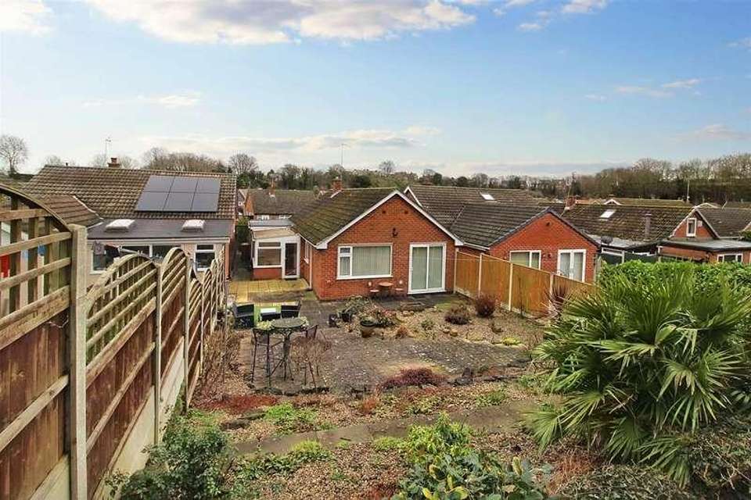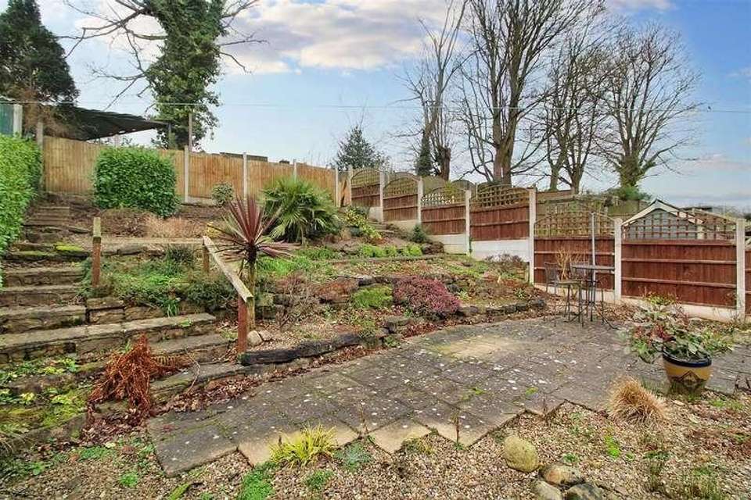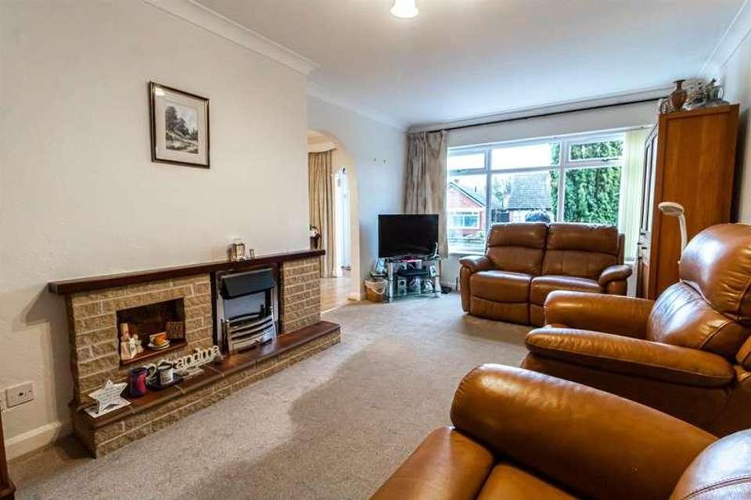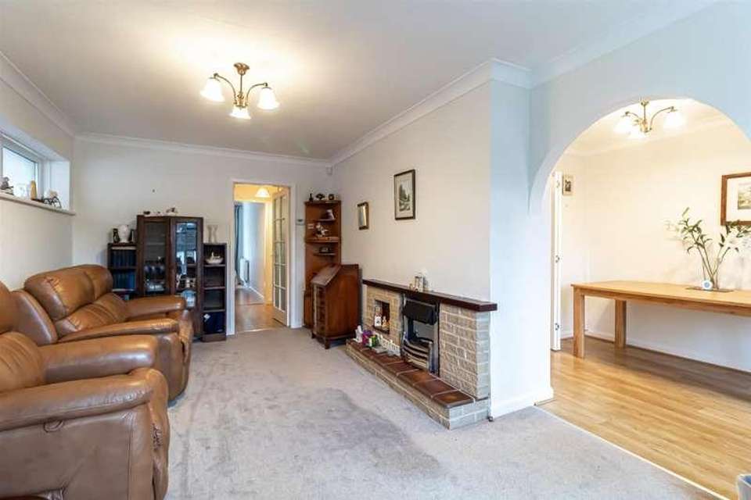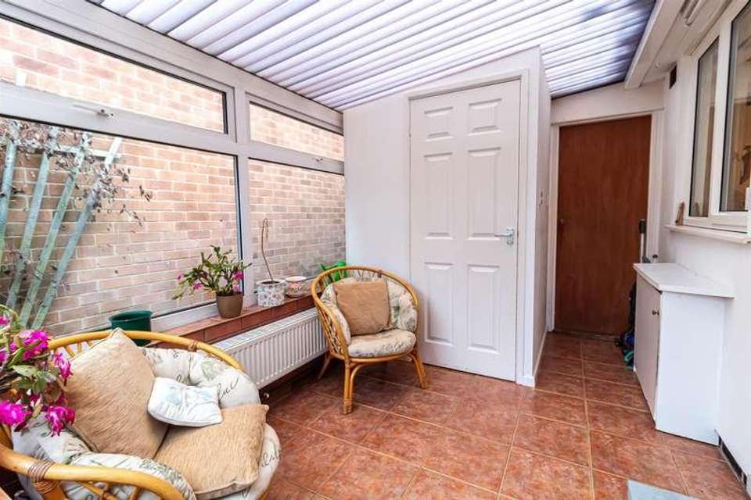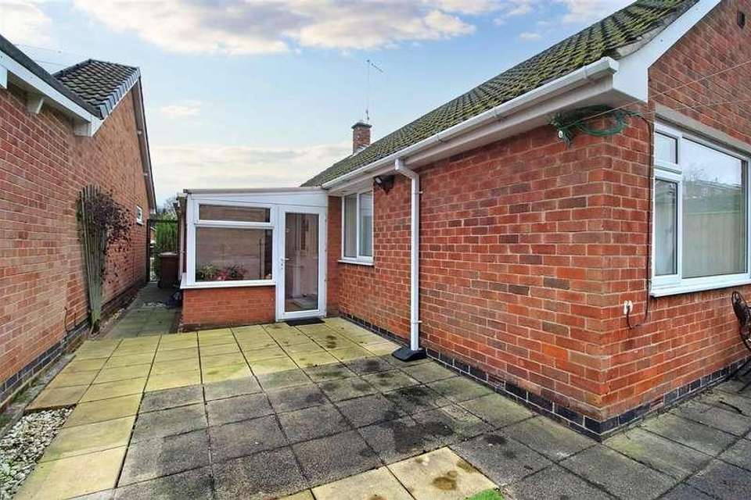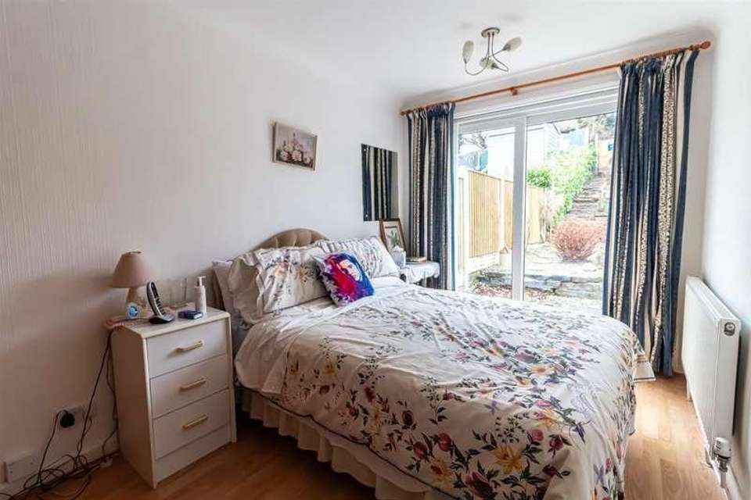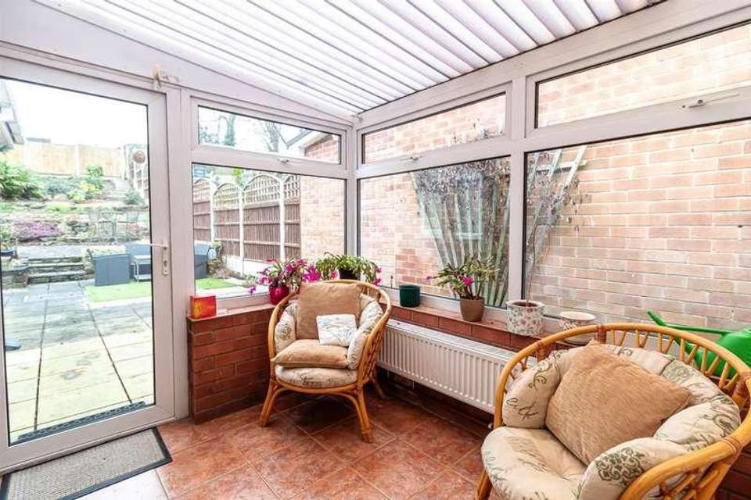3 bedroom bungalow for sale
Nottingham, NG5bungalow
bedrooms
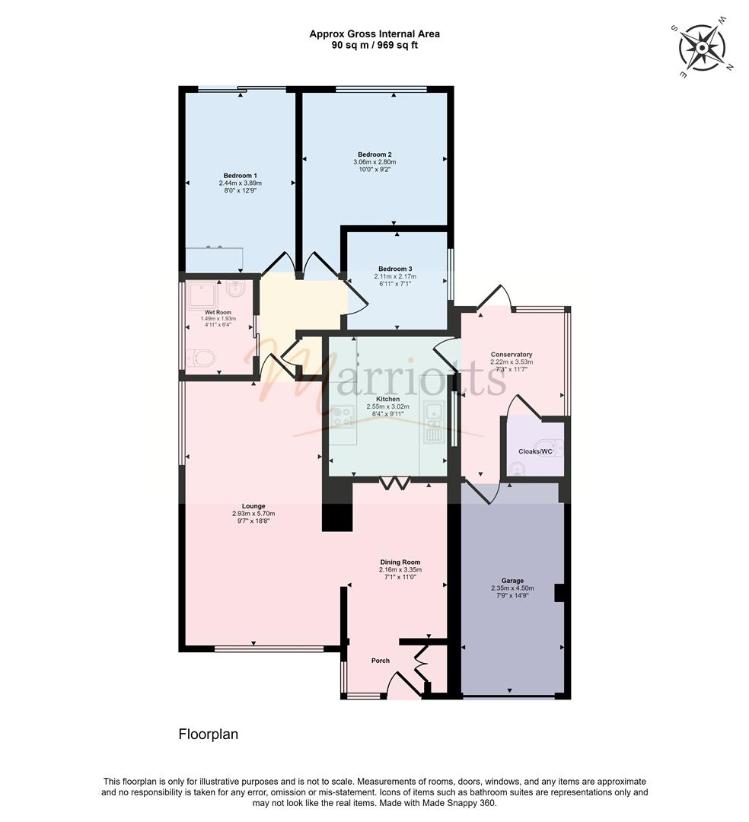
Property photos

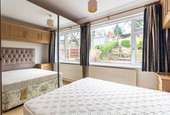


+16
Property description
A well-maintained three-bedroomed detached bungalow on the popular Springwood Gardens development just off Woodthorpe Drive. The property also has a UPVC double glazed conservatory, two toilets, solar panels and is for sale with NO UPWARD CHAIN!OverviewThe main accommodation consists of an entrance porch opening through to the separate dining room, lounge with electric fire, a modern wet room and three bedrooms. The kitchen, with integrated oven and hob leads through to the conservatory and second toilet, with connecting door to the garage. The property also has solar panels and a great-sized hard landscape south west facing rear garden.Entrance PorchWith UPVC front door and windows, tiled floor, radiator, cloaks cupboard which houses the RCD board and opening through to the dining room.Dining roomWith wood laminate flooring, radiator, door through to the kitchen and archway through to the lounge.KitchenWith fully tiled walls and tiled floor, and a range of wall and base units, granite-style worktops and an inset stainless steel sink unit and drainer. Integrated electric double oven and separate four-ring halogen hob with brushed steel extractor canopy and splashback, plumbing for washing machine, radiator, UPVC double glazed window and side door through to the conservatory.LoungeStone fireplace with a raised quarry tiled hearth and coal effect electric fire. UPVC double-glazed front window, UPVC double-glazed high-level side window, radiator, and door to the inner hallwayInner HallwayWith loft access and radiator.Bedroom 1Built-in double wardrobe, laminate flooring, radiator and UPVC double glazed sliding patio door leading out to the rear patio.Bedroom 2Large fitted wardrobes with sliding mirror doors and overhead cupboards above the bed space, with matching freestanding bedside cabinets. Radiator and UPVC double-glazed rear window.Bedroom 3With wood laminate flooring, UPVC double glazed side window and radiator.Wet RoomWith fully tiled walls and a non-slip floor, shower area with electric shower and floor drain, pedestal washbasin and toilet. Radiator and UPVC double glazed side window.ConservatoryBeing UPVC double glazed with a door leading out to the rear garden, fitted cupboard, tiled floor, radiator, polycarbonate roof and doors to the cloakroom/wc and also connecting door to the garage.Cloakroom/WCAlso with tiled floor, washbasin, toilet and an electric ladder towel rail with independent thermostat.OutsideTo the front is an ample driveway and a plumb slate garden. Up and over door leads into the garage and side locking gated access leads to the rear. Behind the conservatory, there is a large paved seating area, an outside tap and an LED floodlight. Small artificial lawn and large paved patio extending to the rear of the property with further LED floodlight. Steps lead up to the main hard landscaped garden with a further large patio, rockery and gravel borders and steps leading up to a further raised garden area.Useful InformationTENURE: Freehold COUNCIL TAX: Nottingham City Council - Band C
Interested in this property?
Council tax
First listed
3 weeks agoNottingham, NG5
Marketed by
Marriotts 41 Plains Road,Mapperley,Nottingham,NG3 5JUCall agent on 0115 953 6644
Placebuzz mortgage repayment calculator
Monthly repayment
The Est. Mortgage is for a 25 years repayment mortgage based on a 10% deposit and a 5.5% annual interest. It is only intended as a guide. Make sure you obtain accurate figures from your lender before committing to any mortgage. Your home may be repossessed if you do not keep up repayments on a mortgage.
Nottingham, NG5 - Streetview
DISCLAIMER: Property descriptions and related information displayed on this page are marketing materials provided by Marriotts. Placebuzz does not warrant or accept any responsibility for the accuracy or completeness of the property descriptions or related information provided here and they do not constitute property particulars. Please contact Marriotts for full details and further information.




