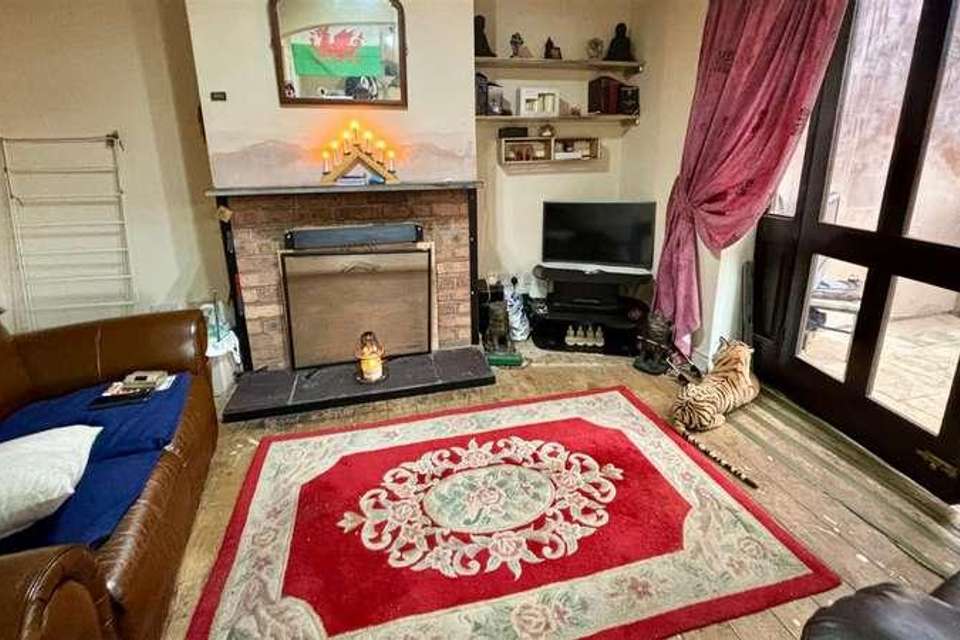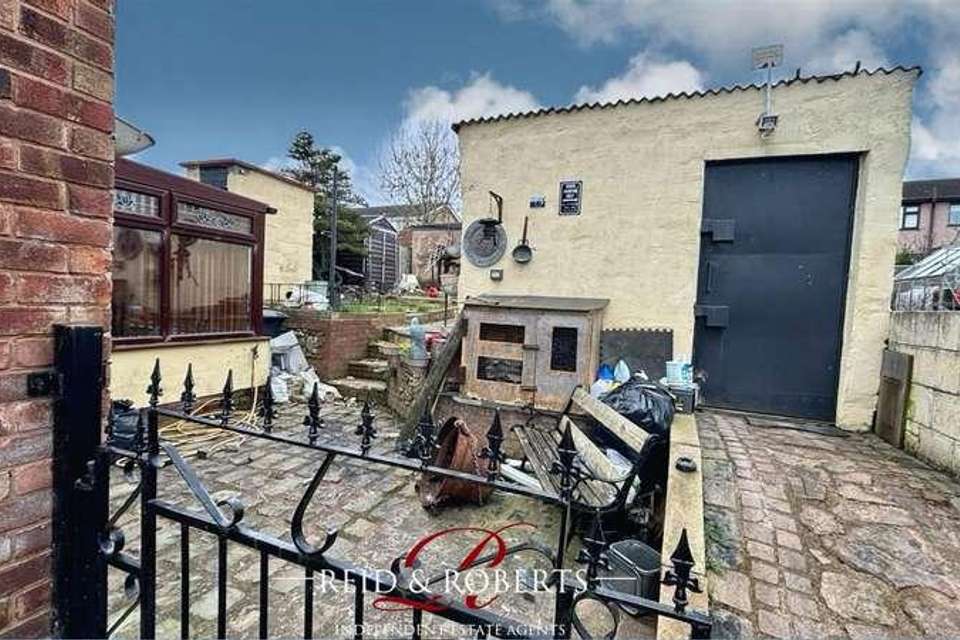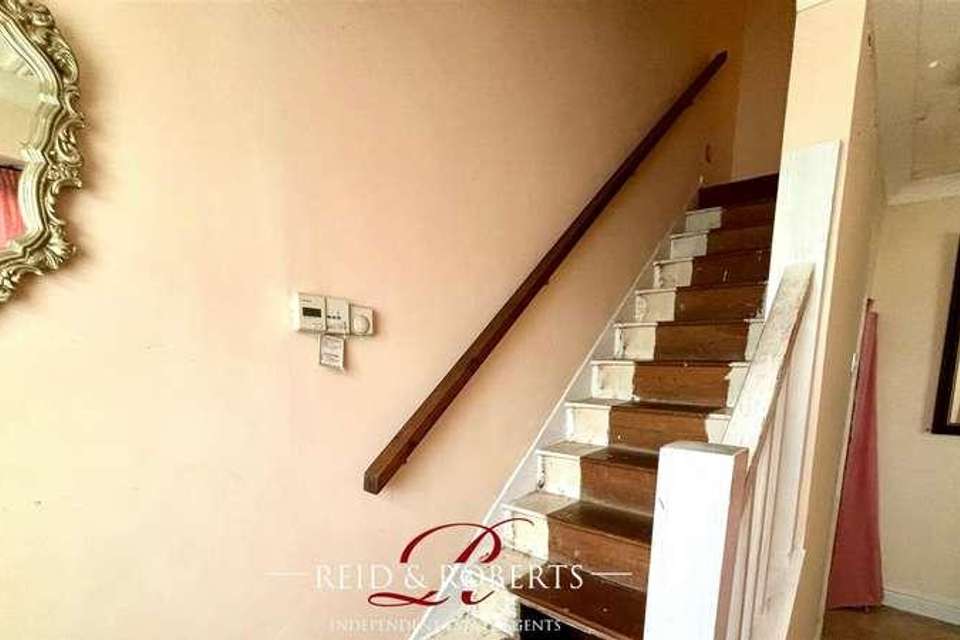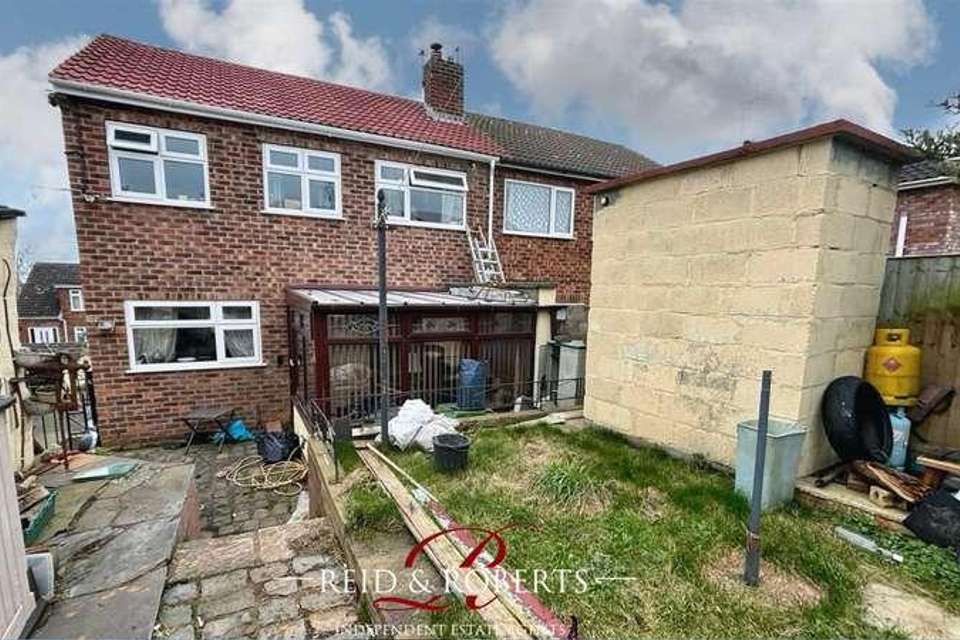3 bedroom property for sale
Holywell, CH8property
bedrooms
Property photos

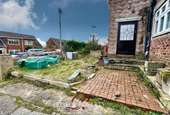

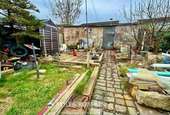
+11
Property description
Reid & Roberts are delighted to offer For Sale this Three Bedroom Semi Detached Property which is situated on a popular estate in the sought after village of Greenfield. Benefiting from No Onward Chain!The property is approached via a paved area and lawned front garden leading to the front of the property and via the entrance door the accommodation briefly comprises of a Entrance Hallway, Lounge/Dining Room, Kitchen/Dining Room and Conservatory. To the first floor you will find a landing, Three bedrooms and the Family Bathroom. The garden to the rear is larger than average providing outdoor space as well as a 20ft Workshop and Detached Garage. The teared garden also benefits from a large driveway to the front and side of the property. The garden is also not overlooked to the rear.Greenfield offers a variety of shops, a school and is close by to Holywell where you will find a wider range of shops, services and popular schools. There are great transport links close by with easy access to the coast road and A55 expressway for commuting. The property offers a great opportunity to first time buyers or investors.Property DescriptionReid & Roberts are delighted to offer For Sale this Three Bedroom Semi Detached Property which is situated on a popular estate in the sought after village of Greenfield. Benefiting from No Onward Chain!Greenfield offers a variety of shops, a school and is close by to Holywell where you will find a wider range of shops, services and popular schools. There are great transport links close by with easy access to the coast road and A55 expressway for commuting. The property offers a great opportunity to first time buyers or investors.Property ComprisesThe property is approached via a paved area and lawned front garden leading to the front of the property and via the entrance door the accommodation briefly comprises of a Entrance Hallway, Lounge/Dining Room, Kitchen/Dining Room and Conservatory. To the first floor you will find a landing, Three bedrooms and the Family Bathroom. The garden to the rear is larger than average providing outdoor space as well as a 20ft Workshop and Detached Garage. The teared garden also benefits from a large driveway to the front and side of the property. The garden is also not overlooked to the rear.Entrance HallwayWith tiled flooring and stairs leading to the first floor accommodation.Kitchen/Breakfast Room3.83m x 3.15m (12'6 x 10'4 )Housing a range of wall and base units with granite effect work top work surfaces over, stainless steel sink unit and drainer with mixer tap over, space for gas oven, extractor hood over, space for fridge/ freezer, void and plumbing for washing machine. Tiled flooring, splash back tiling, upvc double glazed window to the front elevation and wooden to the side providing access to gardens.Lounge/Dining Room6.05m x 2.61m (19'10 x 8'6 )Upvc window to the rear elevation overlooking gardens, exposed wooden flooring, double panelled radiator, exposed brick chimney, ceiling light point and doors leading into:Conservatory2.85m x 3.03m (9'4 x 9'11 )With tiled flooring and upvc double glazed windows to the side and rear elevation.First floor AccommodationLandingLoft access and doors leading into:Bedroom One3.72m x 3.07m (12'2 x 10'0 )Upvc windows to the rear elevation, double panelled radiator, ceiling light point and power points.Bedroom Two3.19m x 2.07m (10'5 x 6'9 )Fitted with a wardrobe providing shelving and hanging rail, upvc window to the rear elevation, double panelled radiator, ceiling light point and power points.Bedroom Three3.14m x 2.20m (10'3 x 7'2 )Upvc window to the front elevation, double panelled radiator, shelving and hanging rail, ceiling light point and power points.Bathroom2.60m x 2.04m (8'6 x 6'8 )Fitted with a four piece suite comprising of panelled bath with mixer tap over, corner shower cubicle with tiled flooring and shower head attachment over, wash hand basin and low flush W.C. Wall tiling, heated towel rail, recessed spotlights, extractor fan, tiled flooring and frosted double glazed window to the front elevation.Gardens to the RearA substantial sized teared garden, with steps leading to higher tear where you will find a 20ft workshop with power laid on. The garden is mainly laid to lawn with fencing surrounding to the border. You will also find a patio area perfect for al fresco dining. The rear garden also allows for access to the front mainly laid to lawn garden with a large driveway to the front and side of the property providing access into the garage.Workshop6.177m x 2.983m (20'3 x 9'9 )Garage3.32m x 2.88m (10'10 x 9'5 )Do You Have A Property To Sell?Please call 01352 700070 and our staff will be happy to help with any advice you may need. We can arrange for Rachel Forrester to visit your property to give you an up to date market valuation free of charge with no obligation.How To Make An OfferCall a member of staff who can discuss your offer and pass it onto our client. Please note, we will want to qualify your offer for our clientLooking For Mortgage Advice?Reid & Roberts Estate Agents can offer you a full range of Mortgage Products and save you the time and inconvenience of trying to get the most competitive deal yourself. We deal with all major Banks and Building Societies and can look for the most competitive rates around. Telephone Mold office on 01352 700070Misrepresentation ActThese particulars, whilst believed to be accurate, are for guidance only and do not constitute any part of an offer or contract - Intending purchasers or tenants should not rely on them as statements or representations of fact, but must satisfy themselves by inspection or otherwise as to their accuracy. No person in the employment of Reid and Roberts has the authority to make or give any representations or warranty in relation to the property.Our Opening HoursMONDAY - FRIDAY 9.00am - 5.30pmSATURDAY 9.00am - 4.00pmPLEASE NOTE WE OFFER ACCOMPANIED VIEWINGS 7 DAYS A WEEKServicesThe Agents have not tested any included equipment (gas, electrical or otherwise), or central heating systems mentioned in these particulars, and purchasers are advised to satisfy themselves as to their working order and condition prior to any legal commitment.ViewingsStrictly by prior appointment through Reid & Roberts Estate Agents. Telephone Mold office on 01352 700070. Do you have a house to sell? Ask a member of staff for a FREE VALUATION without obligation.
Interested in this property?
Council tax
First listed
2 weeks agoHolywell, CH8
Marketed by
Reid & Roberts 10 High St,,Holywell,.,CH8 7LHCall agent on 01352 711 170
Placebuzz mortgage repayment calculator
Monthly repayment
The Est. Mortgage is for a 25 years repayment mortgage based on a 10% deposit and a 5.5% annual interest. It is only intended as a guide. Make sure you obtain accurate figures from your lender before committing to any mortgage. Your home may be repossessed if you do not keep up repayments on a mortgage.
Holywell, CH8 - Streetview
DISCLAIMER: Property descriptions and related information displayed on this page are marketing materials provided by Reid & Roberts. Placebuzz does not warrant or accept any responsibility for the accuracy or completeness of the property descriptions or related information provided here and they do not constitute property particulars. Please contact Reid & Roberts for full details and further information.



