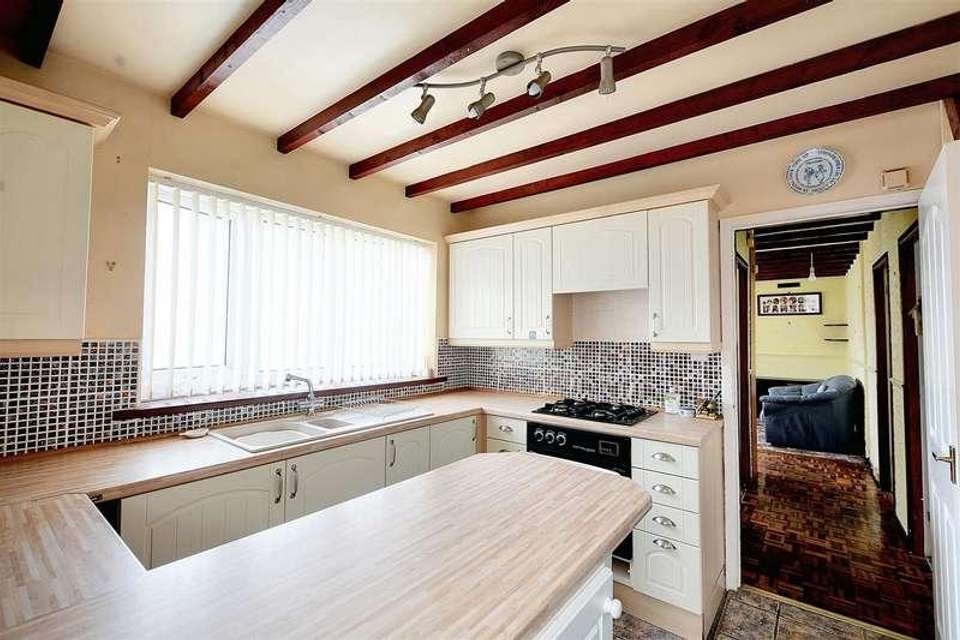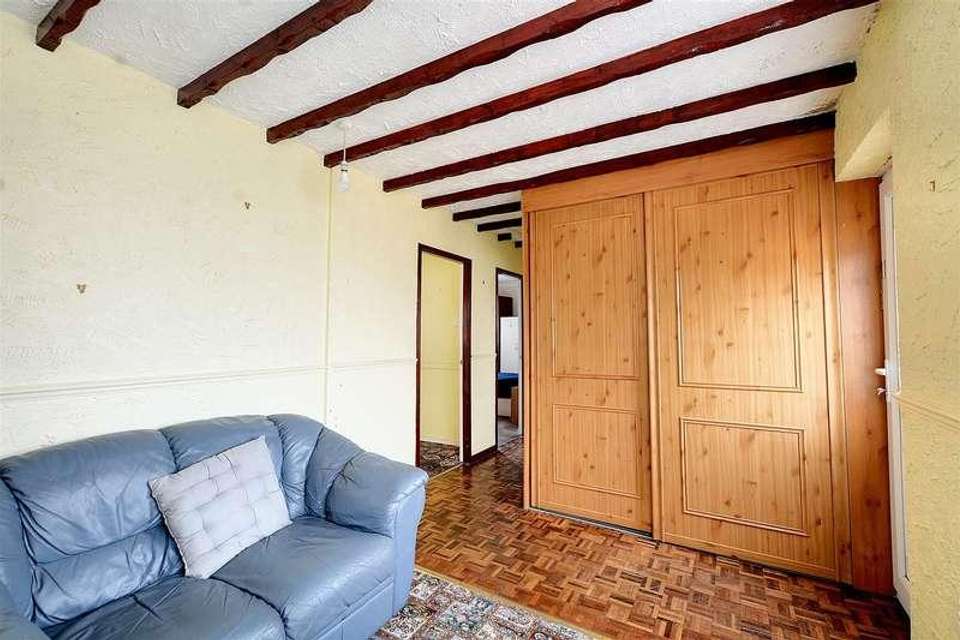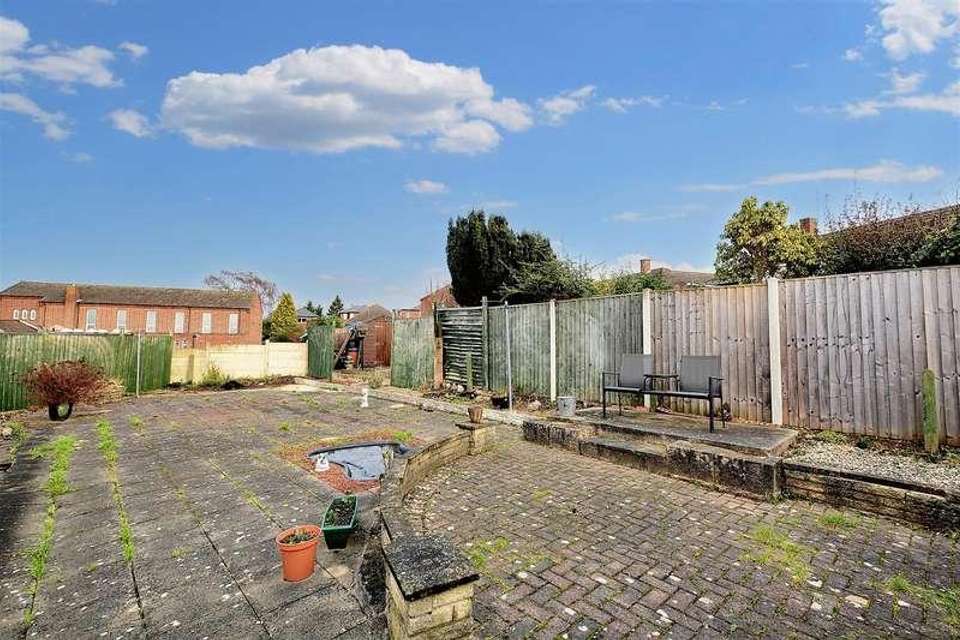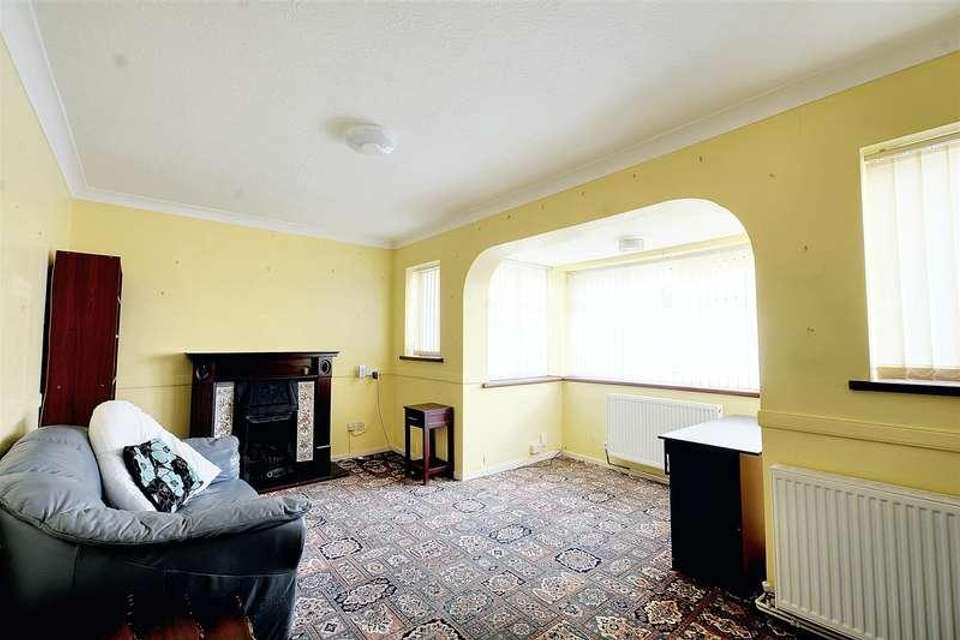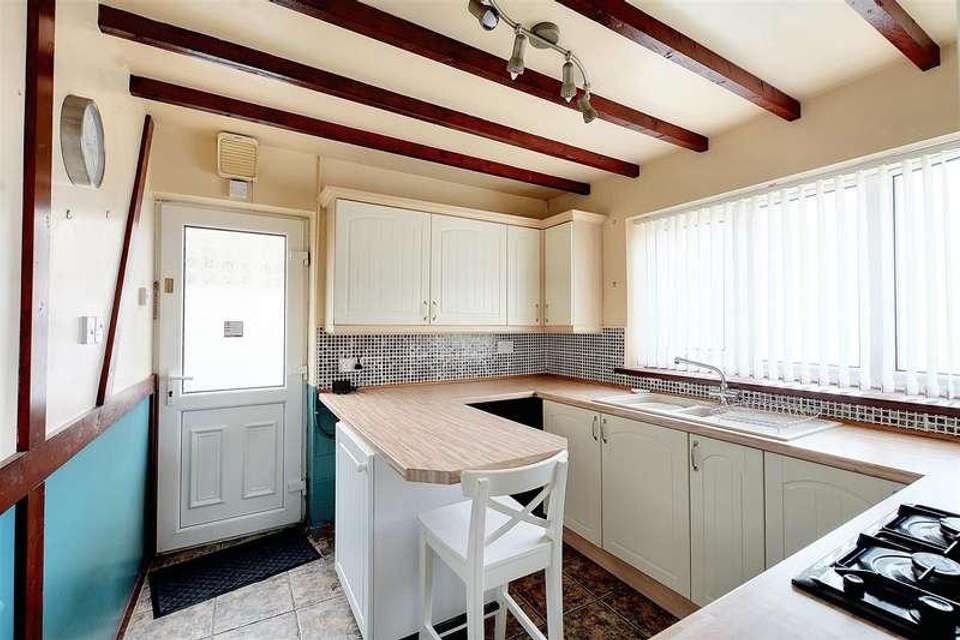1 bedroom bungalow for sale
Nottingham, NG9bungalow
bedroom
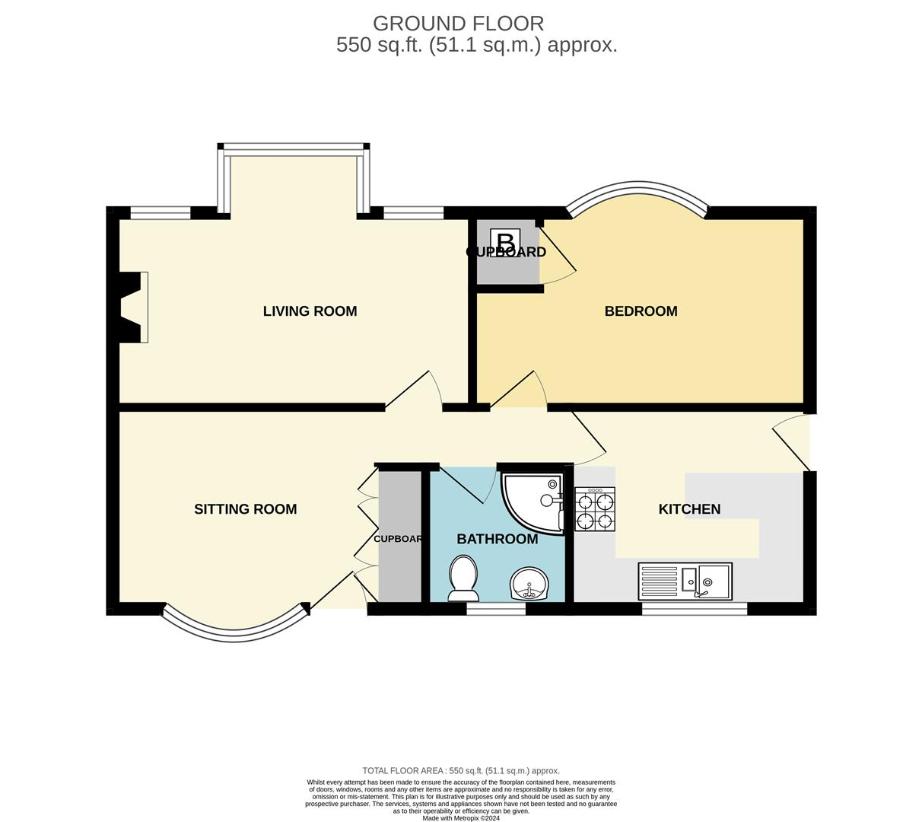
Property photos


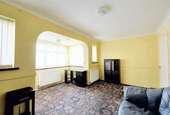
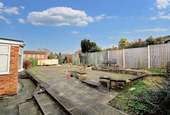
+11
Property description
A unique width-ways on one bedroom detached bungalow offered for sale with NO UPWARD CHAIN. With gas central heating, double glazing, off-street parking and generous overall plot to the rear. Ideally located at the head of this quiet residential cul de sac, within easy reach of shops, services, transport links and countryside. We highly recommend an internal viewing.ROBERT ELLIS ARE PLEASED TO BRING TO THE MARKET THIS UNIQUE WIDTH-WAYS ON ONE BEDROOM DETACHED BUNGALOW SITUATED AT THE HEAD OF THIS QUIET YET POPULAR RESIDENTIAL CUL DE SAC LOCATION. With single level accommodation comprising kitchen, inner hallway, one double bedroom, spacious living room and sitting area. The property also benefits from gas fired central heating, double glazing, off-street parking and enclosed garden space to the rear. The property is located in this quiet yet established residential cul de sac within easy reach of the shops and services in Stapleford town centre. There is also easy access to good transport links such as the A52 for Nottingham and Derby, Junction 25 of the M1 motorway. There is also easy access to open countryside, nearby walking routes and schooling (if required). We believe that the property would be ideal for those looking to reside in a single level property in a quiet cul de sac location, whilst having the potential to put your own stamp on the property and, subject to the relevant permissions and approvals, make use of the generous plot to the rear. We highly recommend an internal viewing.KITCHEN3.21 x 2.72 (10'6 x 8'11 )The kitchen comprises a matching range of fitted base and wall storage cupboards with roll top work surfaces incorporating single sink and draining board with central mixer tap and tiled splashbacks, fitted four ring hob with extractor over and oven beneath. Breakfast bard, space for under-counter kitchen appliances, double glazed bow window to the front (with fitted blinds), uPVC panel and double glazed exit door to outside, radiator, decorative wall and ceiling panels. Door to inner lobby.INNER LOBBY2.29 x 1.01 (7'6 x 3'3 )Parquet-style flooring, decorative beam ceilings. Loft access point. Doors to bedroom, living room and shower room. Opening through to the sitting room.LIVING ROOM4.87 x 4.26 (15'11 x 13'11 )Double glazed windows to the rear (with fitted blinds), two radiators, coving, media points.SITTING ROOM3.77 max x 2.90 (12'4 max x 9'6 )Double glazed bow window to the front (with fitted blinds), radiator, uPVC panel and double glazed entrance door, parquet-style flooring, decorative beam ceiling, fitted storage cupboard with shelving and hanging rail.BEDROOM4.21 x 2.69 (13'9 x 8'9 )Double glazed bow window to the rear (with fitted blinds), radiator, coving, dado rail, boiler cupboard housing the gas fired central heating combination boiler (for central heating and hot water purposes).SHOWER ROOM1.78 x 1.66 (5'10 x 5'5 )Three piece suite comprising corner shower cubicle with shower seat and Mira electric shower with glass screen and sliding door, wash hand basin with mixer tap, push flush WC. Fully tiled walls, radiator, double glazed window to the front (with fitted blinds), extractor fan.OUTSIDETo the front of the property there is a lowered kerb entry point providing access to a tarmac driveway for off-street parking. There is an access to the front entrance door and right hand side access to a covered carport which beyond leads to the rear garden and detached garage. External water tap.TO THE REARThe rear garden is of a good size plot overall, designed for straightforward maintenance being predominantly paved and/or block paved with decorative gravel stone chippings, timber storage shed, gated access back to the front on both sides, offering a fantastic amount of potential (subject to the usual permissions and approvals).DETACHED GARAGEUp and over door to the front.DIRECTIONAL NOTEFrom our Stapleford Branch on Derby Road, proceed in the direction of Sandiacre, crossing the bridge onto Station Road. Look for and take a left hand turn onto Bessell Lane and then take the second left onto Kelvin Close. The property can be found at the head of the cul de sac. Ref: 8404NHA UNIQUE WIDTH-WAYS FRONTING ONE BEDROOM DETACHED BUNGALOW OFFERED FOR SALE WITH NO UPWARD CHAIN.
Interested in this property?
Council tax
First listed
Over a month agoNottingham, NG9
Marketed by
Robert Ellis 32 Derby Rd,Stapleford,Nottingham,NG9 7AACall agent on 0115 949 0044
Placebuzz mortgage repayment calculator
Monthly repayment
The Est. Mortgage is for a 25 years repayment mortgage based on a 10% deposit and a 5.5% annual interest. It is only intended as a guide. Make sure you obtain accurate figures from your lender before committing to any mortgage. Your home may be repossessed if you do not keep up repayments on a mortgage.
Nottingham, NG9 - Streetview
DISCLAIMER: Property descriptions and related information displayed on this page are marketing materials provided by Robert Ellis. Placebuzz does not warrant or accept any responsibility for the accuracy or completeness of the property descriptions or related information provided here and they do not constitute property particulars. Please contact Robert Ellis for full details and further information.










