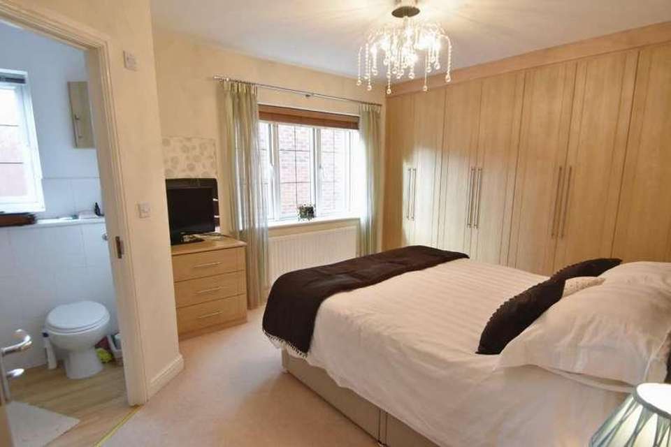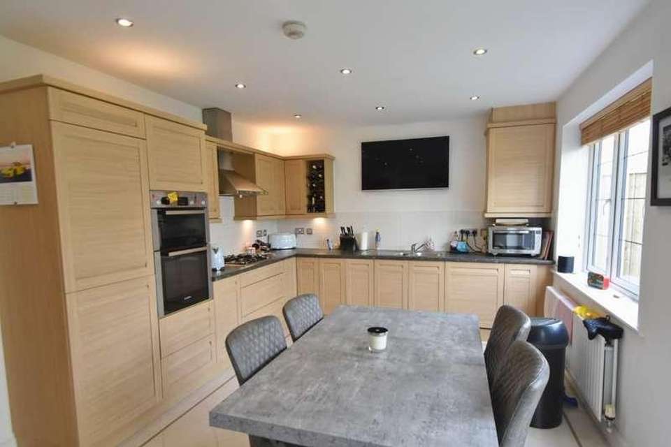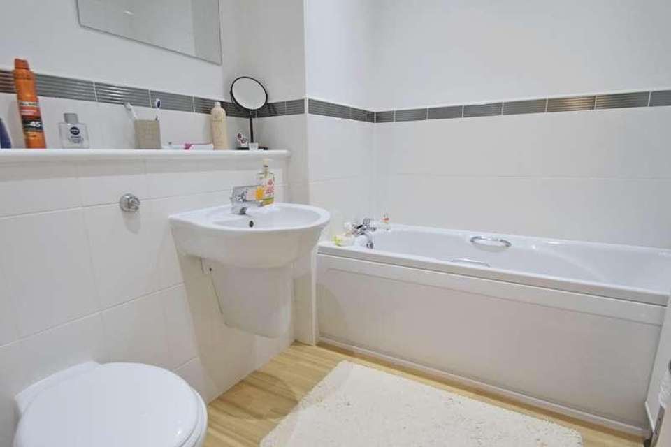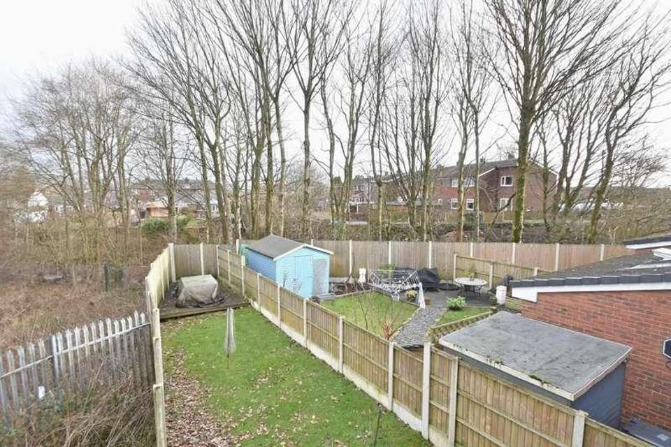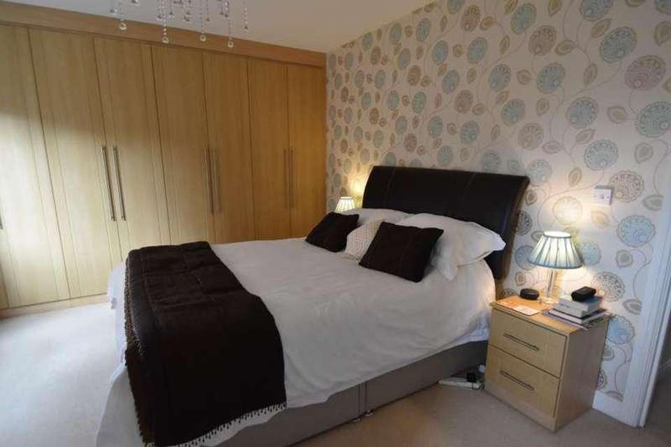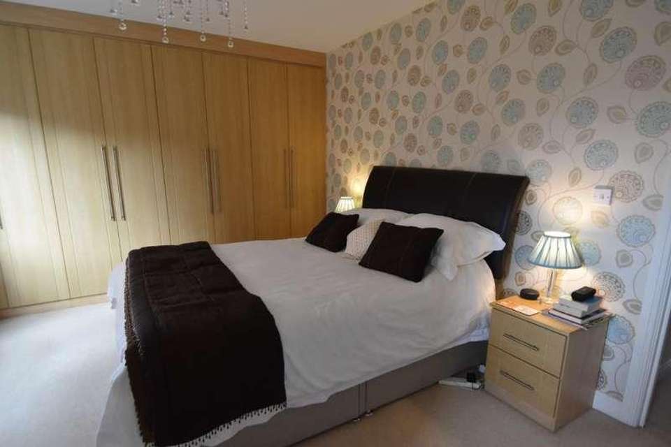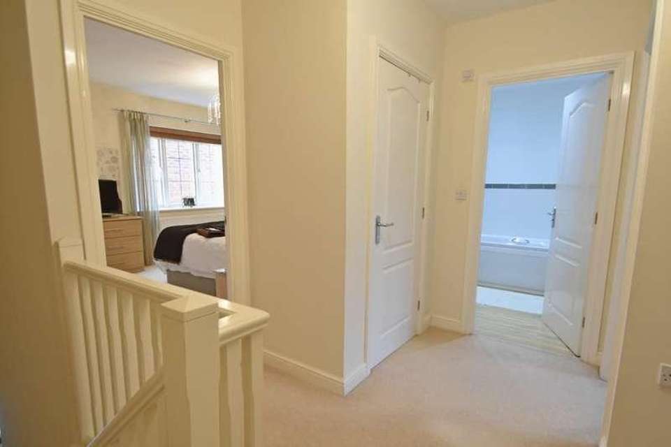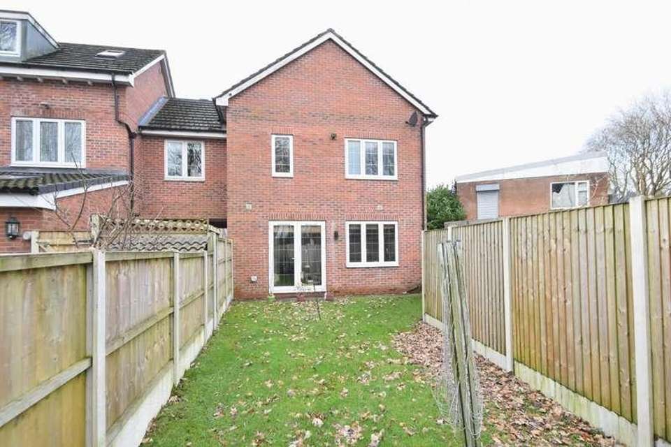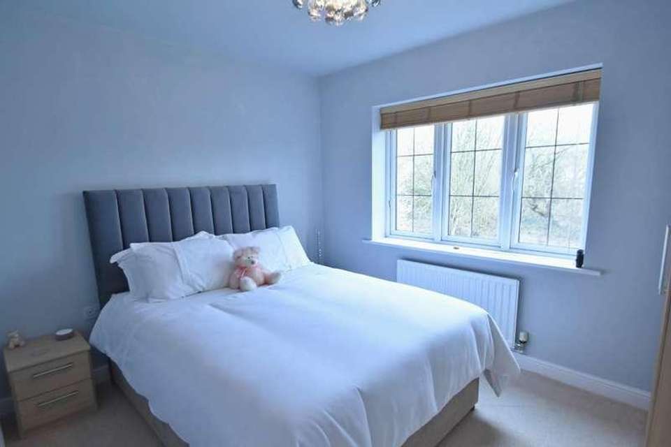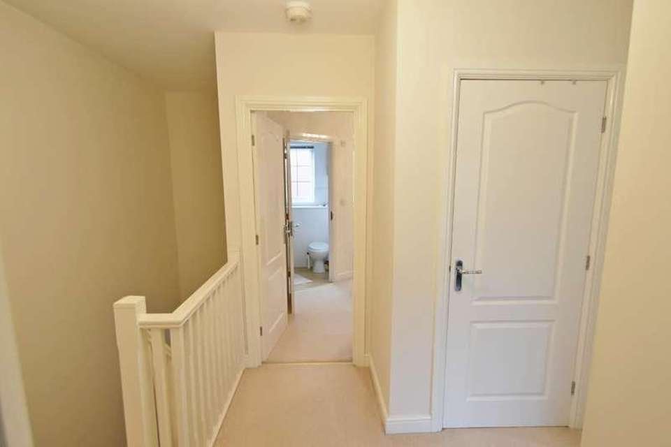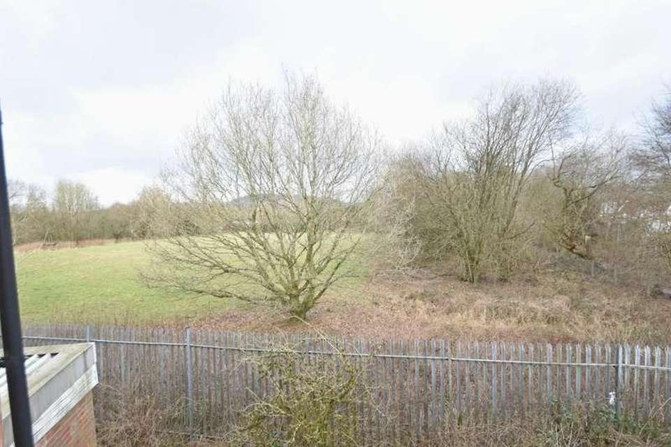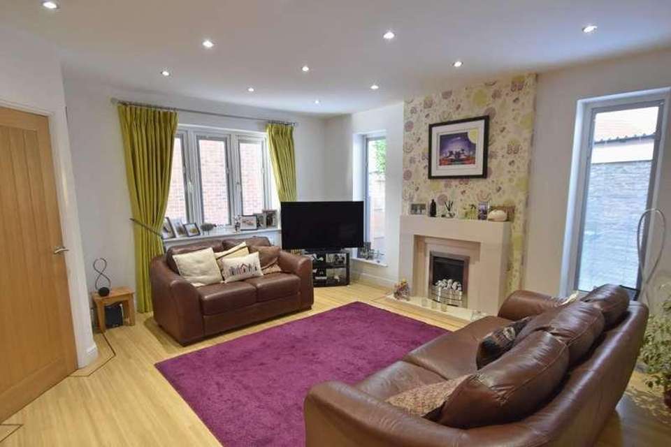3 bedroom mews house for sale
Tottington, BL8terraced house
bedrooms
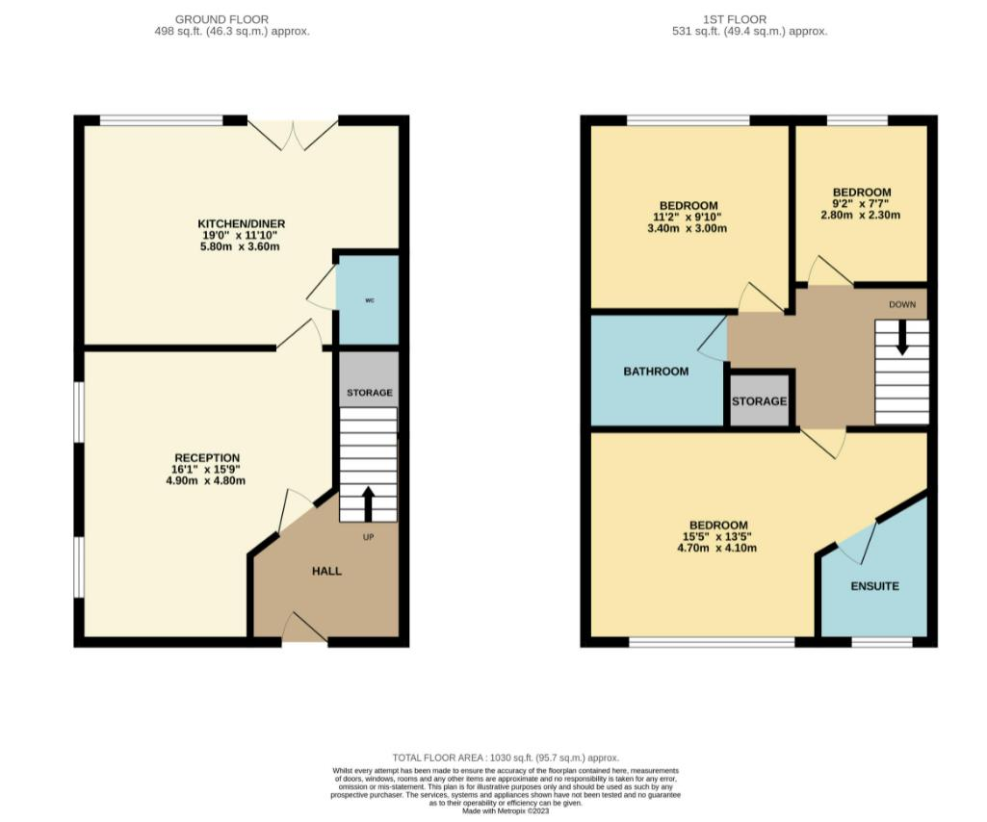
Property photos

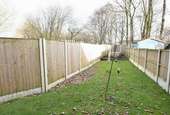
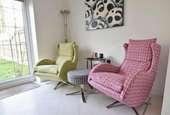
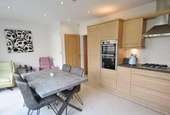
+13
Property description
A truly beautifully presented and 'as new' modern FREEHOLD mews built property located in the heart of Tottington Village and within walking distance of all the shops, Tottington High School and more or less across the road from The Kirklees Trail. The property is a credit to the current owners and internal inspection is recommend to appreciate the attention to detail throughout. With gas central heating, Upvc double glazing and signature Amtico flooring to the ground floor, the accommodation briefly comprises: entrance hall, lounge with central fireplace, dining kitchen, ground floor cloakroom/w.c., first floor landing, three bedrooms (the main with fitted wardrobes and three piece ensuite shower room), main bathroom and good sized airing cupboard. To the outside there is a two car driveway to the front and to the rear a patio area leading onto the lawns leading down to a decked patio area at the far end.Tenure - FreeholdCouncil Tax Band CEPC Rating CEntrance HallWith Amtico flooring, access to the first floor.Lounge4.9m x 4.8m (16'0 x 15'8 )Central fireplace flanked by long upvc double glazed windows to the side. Signature Amtico flooring, LED lighting and access to understairs storage.Dining Kitchen5.86m x 3.5m (19'2 x 11'5 )Range of contemporary fitted wall & base units in maple finish with contrasting worktops incorporating a 1 1/2 bowl sink unit. Built in appliances to include Bosch double oven and 4 buner hob with extraction system over. Tiled elevations and under unit lighting, wall mounted Potterton central heating boiler. Signature Amtico flooring and patio doors leading onto the rear patio and gardens. Access to...Ground Floor CloakroomTwo piece suite comprising: a low flush w.c. with concealed cistern and wash hand basin.First Floor LandingSpacious landing with spindled balustrade, loft access and traditional airing cupboard with radiator.Main Bedroom4.1m x 3.5m (13'5 x 11'5 )Well appointed room with a range of fitted wardrobes. Upvc double glazed window to the front. Access to...EnsuiteThree piece suite comprising: A low flush w.c., wash hand basin and shower area with glazed shower screens and thermostatic shower. Part tiled walls, upvc double glazed window to the front.Bedroom Two3.4m x 2.8m (11'1 x 9'2 )Upvc double glazed window to the rear.Bedroom Three2.5m x 2.3m (8'2 x 7'6 )Upvc double glazed window to the rear.BathroomThree piece suite in white comprising: a low flush w.c., wash hand basin and panelled bath. LED lighting and part tiled walls.OutsideThe property has a two car driveway to the front and to the rear a long lawned garden with decked patio area.
Interested in this property?
Council tax
First listed
Over a month agoTottington, BL8
Marketed by
Pearson Ferrier 435- 437 Walmersley Road,Bury,Lancashire,BL9 5EUCall agent on 0161 764 4440
Placebuzz mortgage repayment calculator
Monthly repayment
The Est. Mortgage is for a 25 years repayment mortgage based on a 10% deposit and a 5.5% annual interest. It is only intended as a guide. Make sure you obtain accurate figures from your lender before committing to any mortgage. Your home may be repossessed if you do not keep up repayments on a mortgage.
Tottington, BL8 - Streetview
DISCLAIMER: Property descriptions and related information displayed on this page are marketing materials provided by Pearson Ferrier. Placebuzz does not warrant or accept any responsibility for the accuracy or completeness of the property descriptions or related information provided here and they do not constitute property particulars. Please contact Pearson Ferrier for full details and further information.





