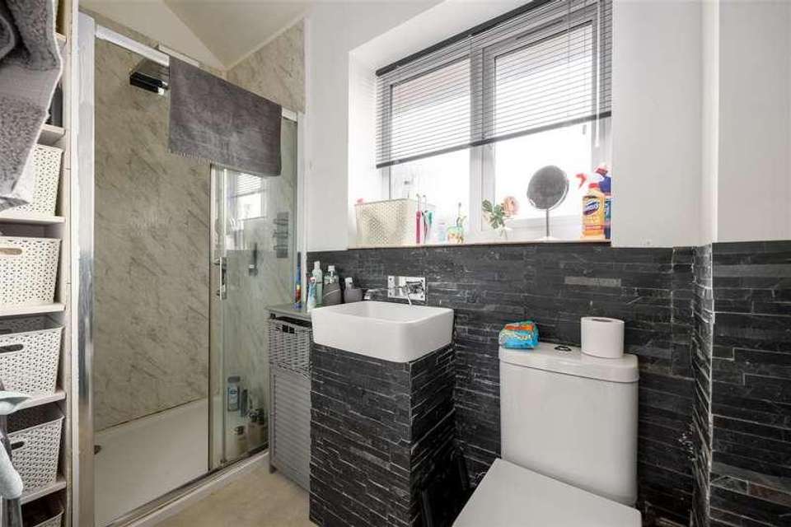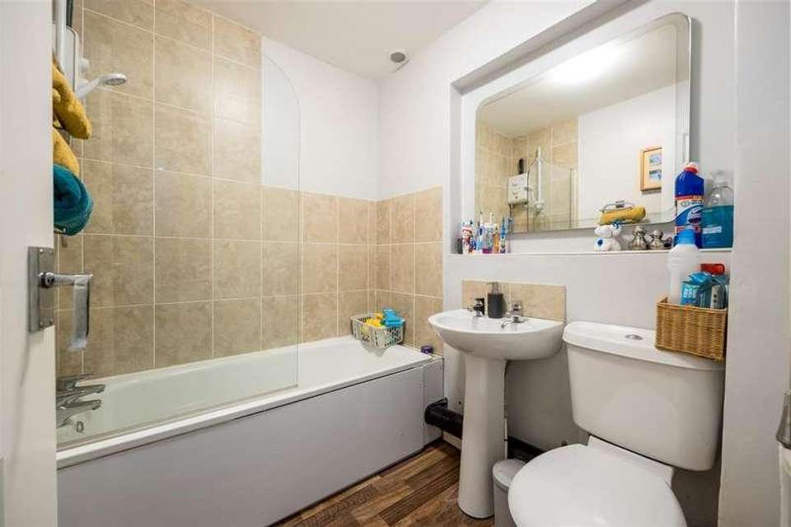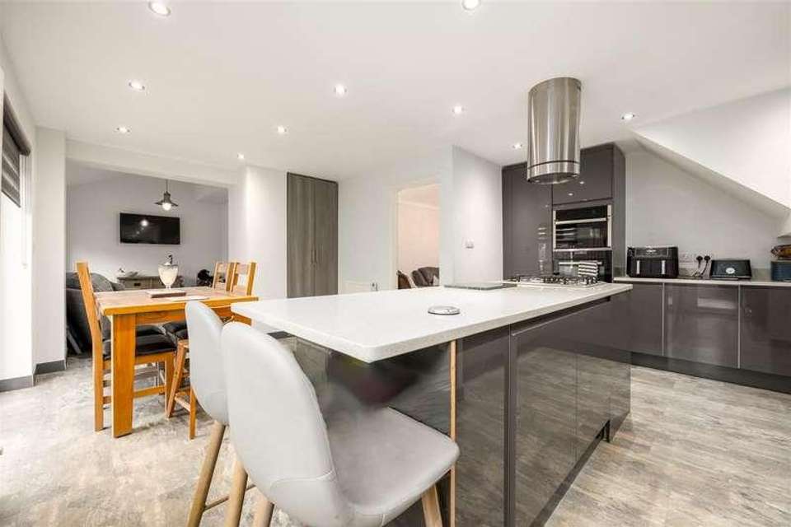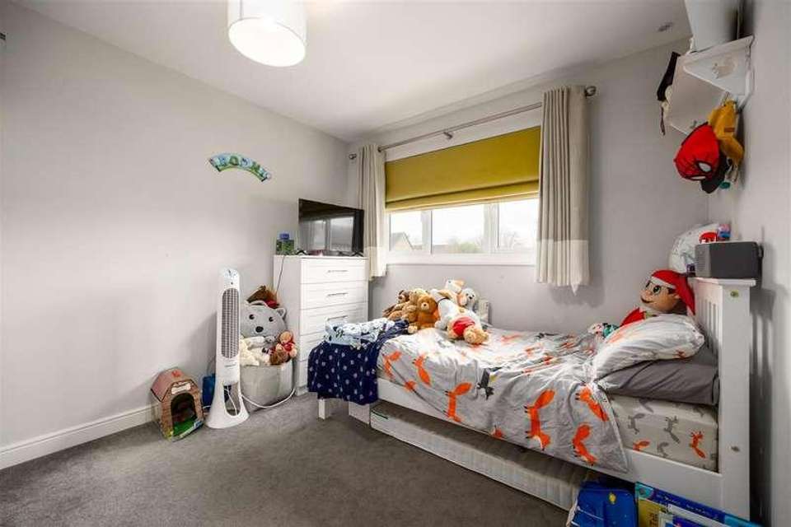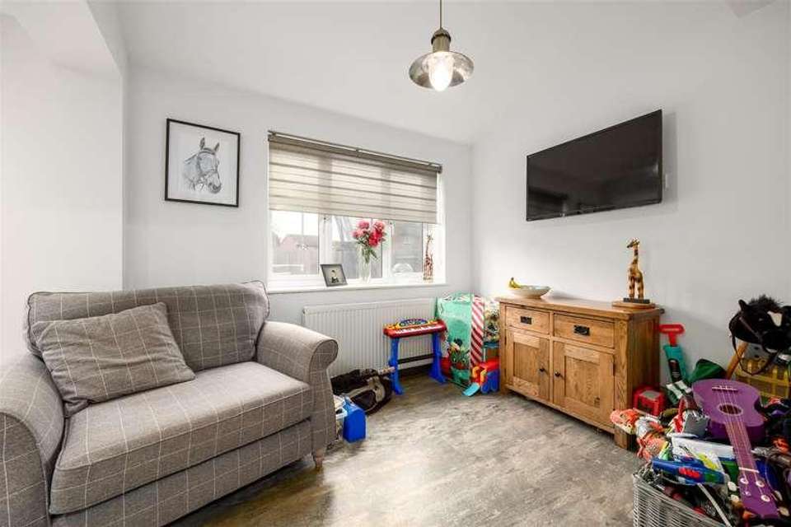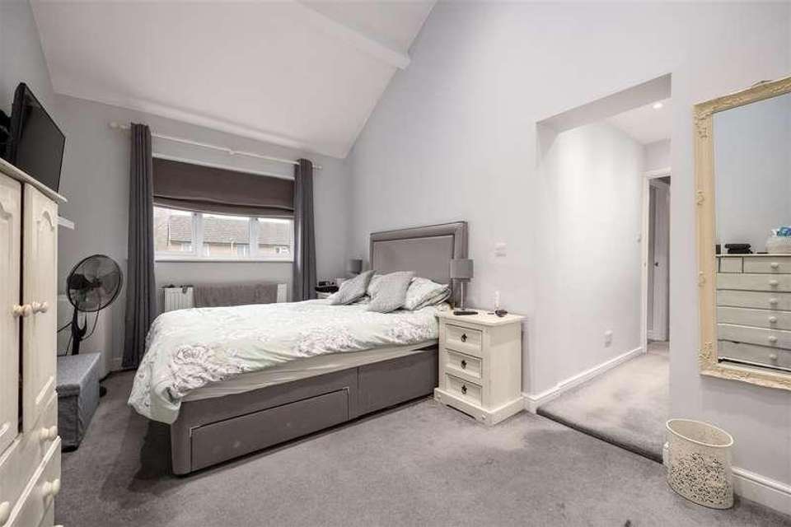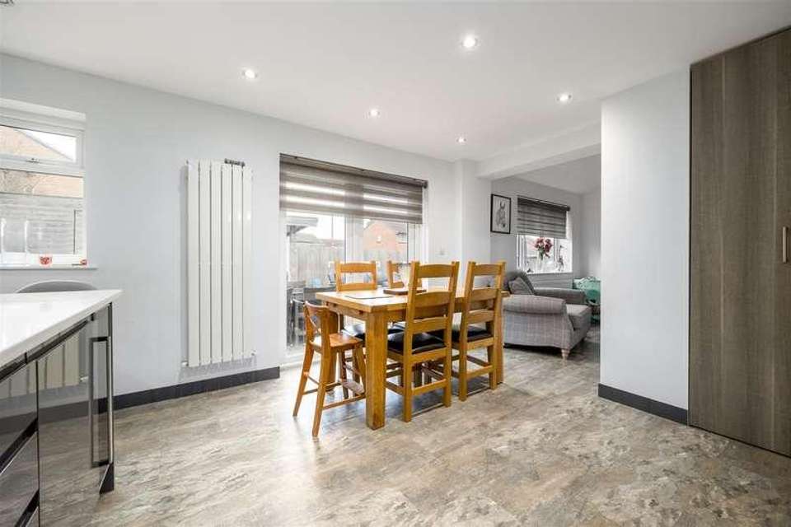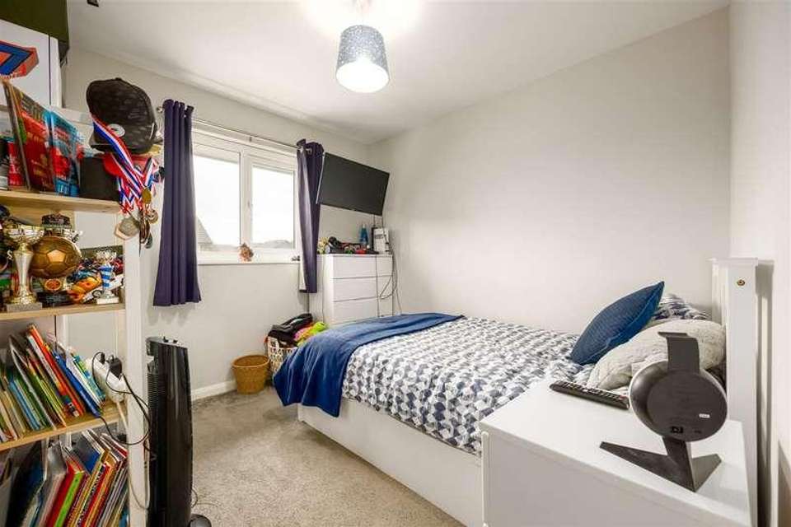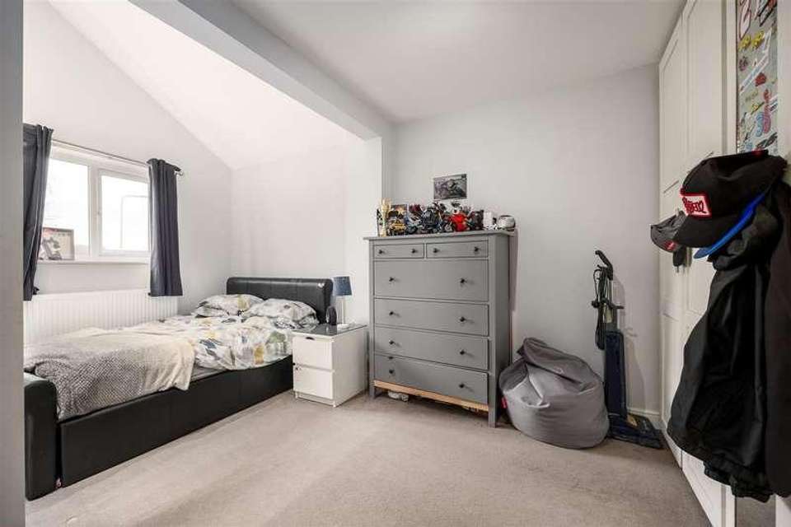4 bedroom semi-detached house for sale
Kidlington, OX5semi-detached house
bedrooms
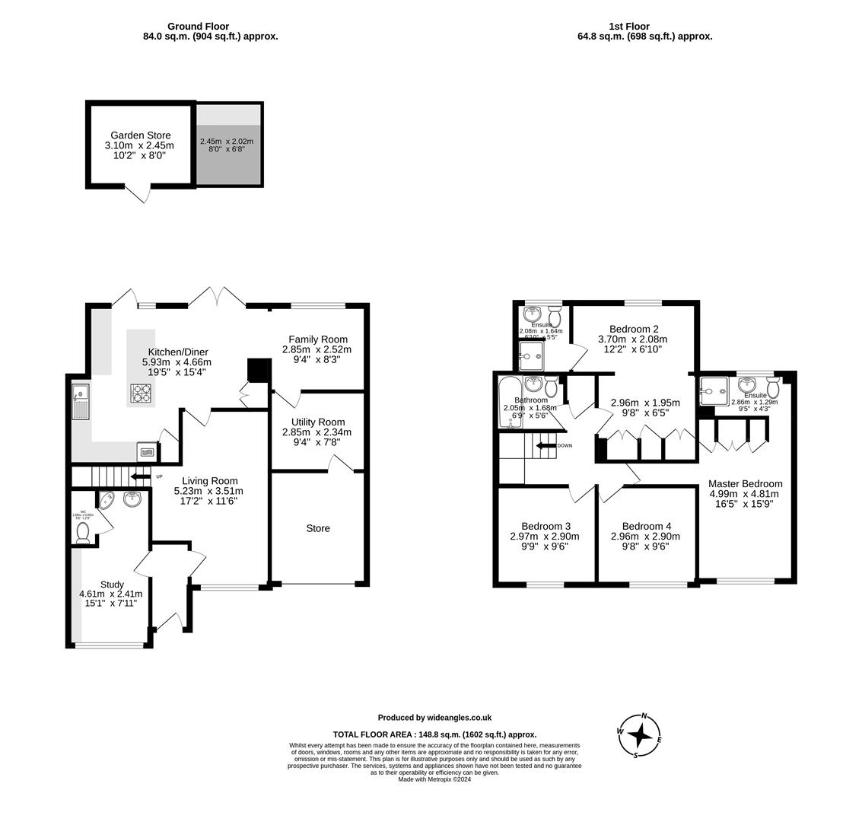
Property photos

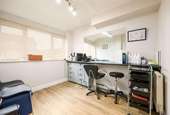

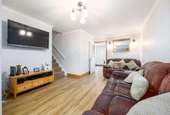
+10
Property description
A generously extended 4 bed house with 2 en-suites, 3 receptions (incl office/annex & WC), stylish modern kitchen/diner with utility room, & ample parking, on the edge of a cul-de-sac popular with families. Great condition throughout & ample accommodation of circa 1,600 sq feet.Kidlington has the unusual distinction of being one of the largest villages in the UK. Despite a population of nearly 14,000, the village still sees itself as a small and intimate community. A quick look around confirms this sentiment, with good local schools, many independent shops, a wide diversity of restaurants and pubs, and a general feeling of friendliness from an older time. And access to other areas is peerless, with the A34 and M40 trunk roads just a few miles distant plus a mainline London Marylebone station (Oxford Parkway) on the southern edge of the village. Chamberlain Place is situated on the North-West edge of the village, within a few minutes of lovely canal and open land walks, recreation grounds, various pubs and eateries. No wonder our vendors have lived here happily for nearly 20 years.Through the front door is a hallway that accesses doors to left and right. Head left and the first of several receptions offers great flexibility for a modern user. Currently used for a hairdressing home business, complete with en-suite toilet to the rear and a separate basin, it's a generous size and well lit through a large front window. Across the hall, the living room is even larger, with the same attractive laminate flooring that runs from the office seamlessly through the hall. The stairs head up to the right, and at the rear a further door takes you to the heart of this lovely home.The kitchen is a lovely, bright and welcoming room that's also immensely practical. Well-planned, it features stylish modern units that run round two sides, topped off by light granite work surfaces that contrast perfectly with the units. Unusually, the units also contain not just an oven but also a steamer as well as a microwave. These frame a large central island that combines a breakfast bar and masses of storage with a gas hob on top (with suspended hood overhead) and even a wine fridge!Alongside the kitchen, the room opens up to provide a natural space ideal for the largest of tables, perfect for family dining, in front of a pair of glazed doors that open into the rear garden and terrace. Also open to the side is a snug/TV room. This combined space is huge, a layout that ensures the whole family can interact regardless of whether eating, relaxing, cooking or doing homework. In addition to the generous storage of the kitchen, there is a good sized utility room adjacent with plumbing for washing machine, drier etc alongside yet more cupboards. And completing the downstairs, what was the garage (before splitting off the utility) offers ample storage.Upstairs offers similar space and light. The landing splits off to access all rooms. Head left and the first of two bedrooms with en-suites is a great size. Marrying original house and extension has ensured there's an ample dressing area next door to which is a bank of cupboards and wardrobes across the whole end wall. Beyond that, the bedroom area is light and positive, feeling even larger than its actual generous proportions as the ceiling is vaulted. And the en-suite next door is bright and modern, complete with a thermostatic shower. There's another bathroom just across the landing, past the airing cupboard. This time, it's a bath rather than a shower, but including a shower attachment above.Across the landing there are three further bedrooms. Three and four are almost identical, and as they are almost square they are perfectly proportioned doubles easy to use. The second en-suite room is at the end of the landing, immensely private as it sits behind a door leading into a long corridor. It's another lovely room with a high ceiling that gives it both the feeling of space and a bit of character. And the proportions leave masses of room for the largest bed as well as a range of wardrobes, chests, even an easy chair if desired. As befitting the main bedroom, it also comes with the best bathroom. The en-suite is well specified with a modern suit including a shower, vanity, and some very attractive slate tiling.Outside, as the house sits on a corner plot it has the best frontage. Laid to gravel, the front has been arranged to provide parking for three or four cars off the road. There's a roller door securing the garage. And the adjacent roadway offers parking for more if desired. Behind the house, a sizeable timber outbuilding offers huge storage, with a further covered store next door thats open front for quick storage of bikes etc. Between it and the rear of the house is a broad terrace, a pleasant sun trap and outdoor dining space. The rest of the garden is lawned, and the whole area is enclosed by sturdy close board fencing, with double gates opening back out to the roadway at the side.Mains water, electric, gas CHCherwell District CouncilCouncil tax band C?2,042 p.a. 2023/24Freehold
Council tax
First listed
Over a month agoKidlington, OX5
Placebuzz mortgage repayment calculator
Monthly repayment
The Est. Mortgage is for a 25 years repayment mortgage based on a 10% deposit and a 5.5% annual interest. It is only intended as a guide. Make sure you obtain accurate figures from your lender before committing to any mortgage. Your home may be repossessed if you do not keep up repayments on a mortgage.
Kidlington, OX5 - Streetview
DISCLAIMER: Property descriptions and related information displayed on this page are marketing materials provided by Cridland & Co. Placebuzz does not warrant or accept any responsibility for the accuracy or completeness of the property descriptions or related information provided here and they do not constitute property particulars. Please contact Cridland & Co for full details and further information.



