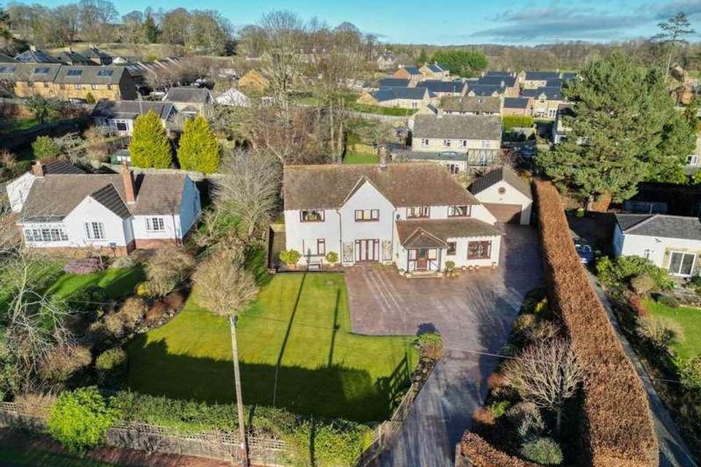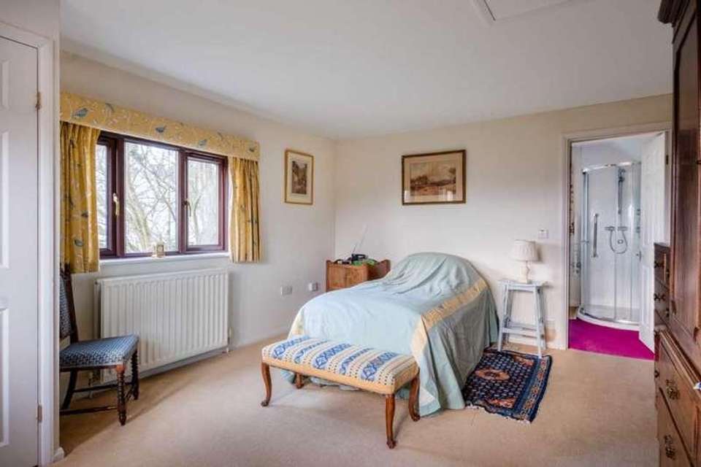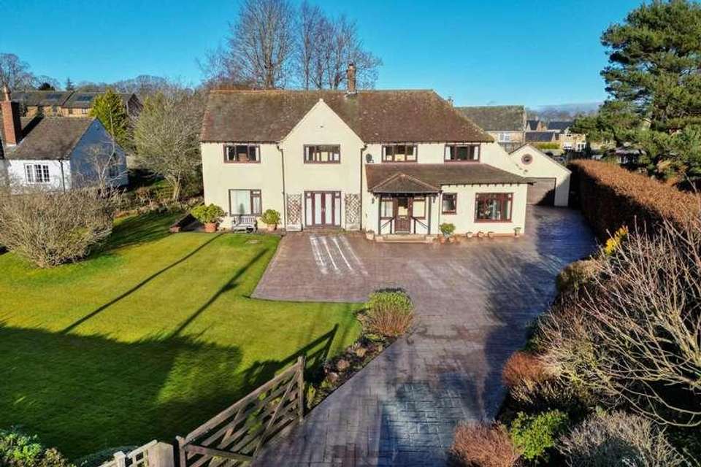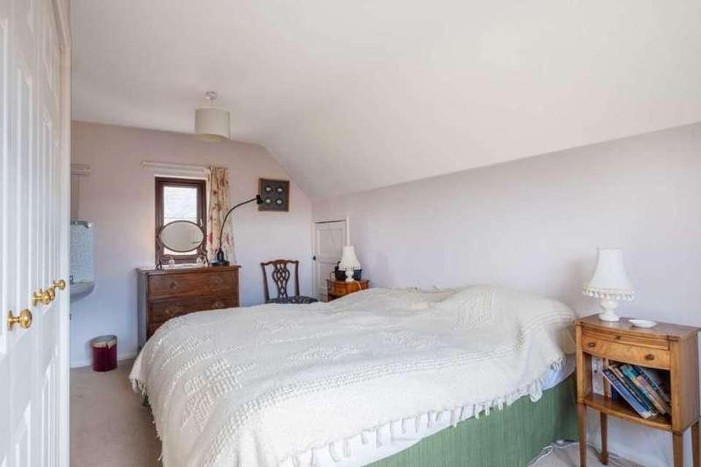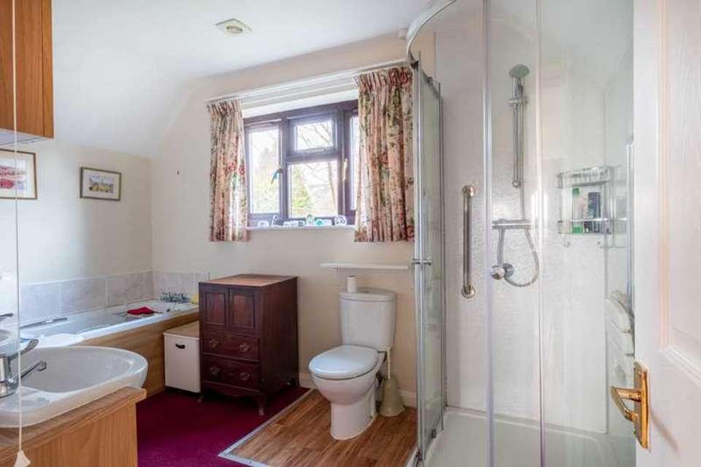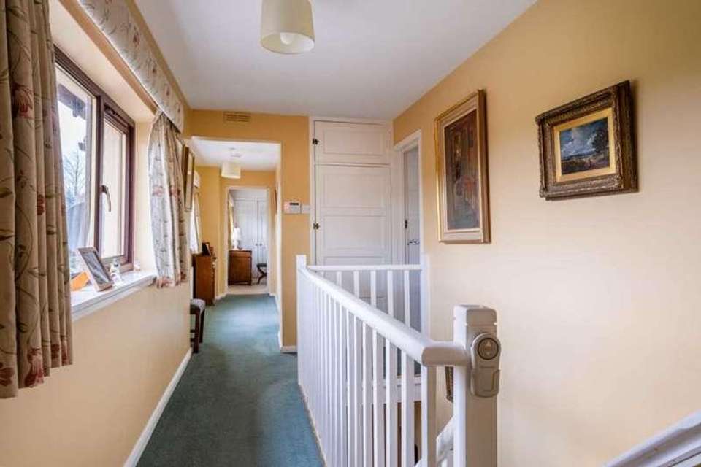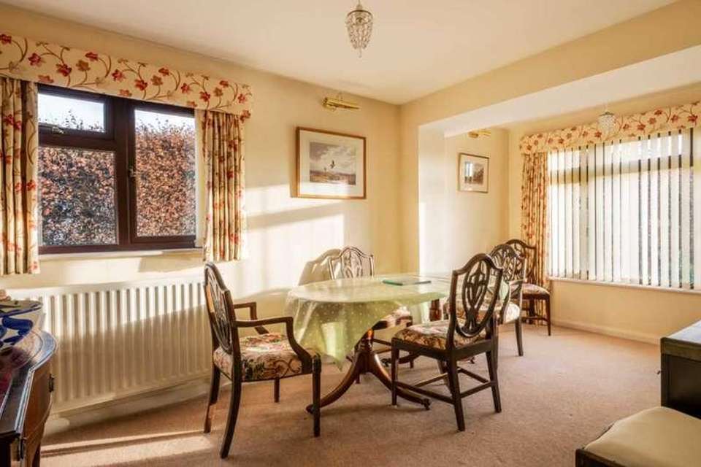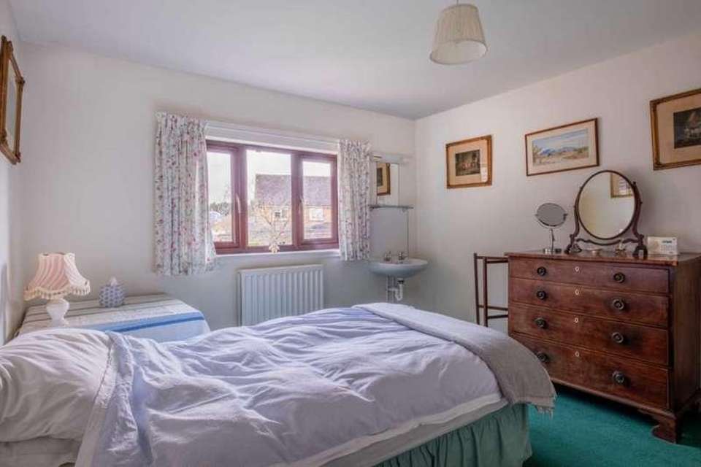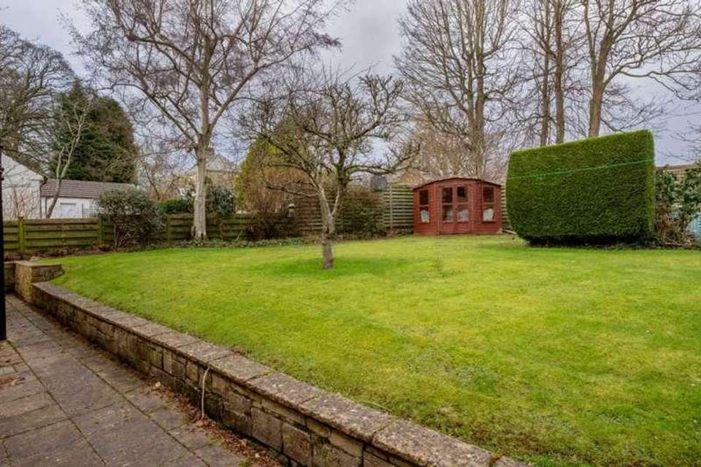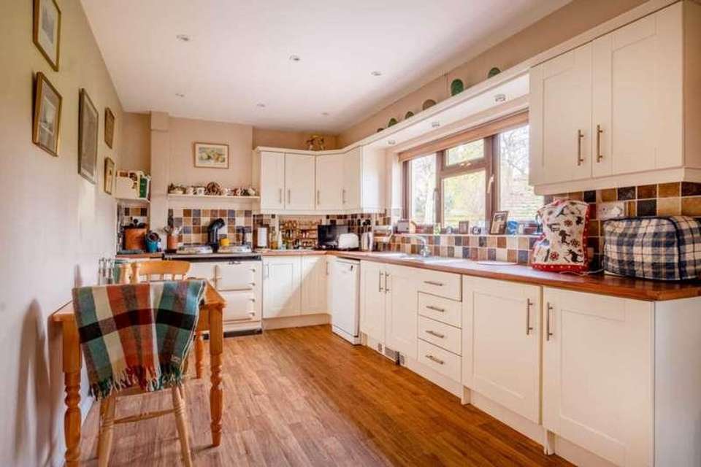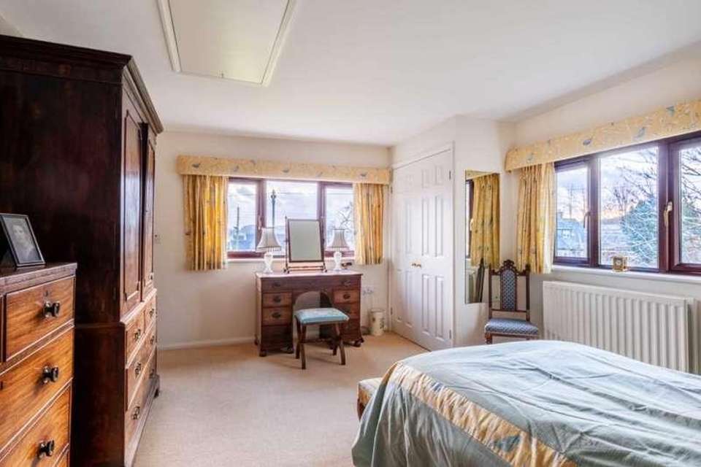4 bedroom detached house for sale
Humshaugh, NE46detached house
bedrooms
Property photos
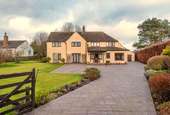
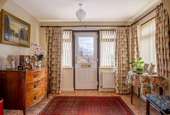
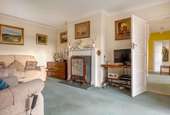
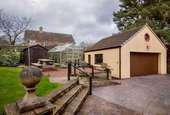
+12
Property description
From the front door, you enter the main hallway with access to the ground floor accommodation and stairs to the first floor. The main reception rooms all overlook the gardens to the front with the sitting room having double doors leading out. The sitting room benefits from a gas fire and double doors opening into the snug, enabling the space to have a light and open feel. The snug has a dual aspect to the south and west, whilst the study overlooks the garden to the rear. The kitchen is fitted with a range of floor and wall units with a timber effect worktop. The electric Aga provides a real feature of the room with the external door to the rear porch allowing for convenient access to the garden and boot room. The dining room offers a more formal entertaining space whilst being ideally located off the kitchen. The utility room provides an extended space to the kitchen with plumbing for the washing machine, sink and storage space. The cloakroom is situated off the entrance hall with WC and wash hand basin.The central staircase leads from the hallway to the first floor landing with all bedroom accommodation leading off. The master bedroom sits to the west of the property with extensive views to the south. The room offers fitted wardrobes and an ensuite bathroom. The ensuite is fitted with a white suite comprising bath, WC, dual sink unit and separate shower cubicle. There is a hatch located in the master bedroom with loft ladder enabling access to the part boarded loft space above. There are three further bedrooms all with built in storage and wash hand basins. The family bathroom is tiled throughout with bath, WC and wash hand basin. The gated driveway leads to the front of the property with ample parking for numerous vehicles and access around the side to the double garage. The double garage, with roller shutter door, benefits from storage space in the eaves accessed via a loft hatch and ladder, as well as a door and window to the side. There is power and lighting connected. The gardens surround the property on all sides bordered with mature hedgerows, shrubbery, flower beds and fencing. The well-maintained lawns are interspersed with a number of mature trees adding to the charm of the plot. There is a wooden built summer house is situated in a quiet corner of the garden whilst the greenhouse sits to the side of the garage. ServicesOil fired central heating - LPG bottled gas (gas fire) - Mains Electricity - Mains Water and DrainageCouncil Tax - Band FTenure - FreeholdEPC - Band E - Rating 48NoticePlease note we have not tested any apparatus, fixtures, fittings, or services. Interested parties must undertake their own investigation into the working order of these items. All measurements are approximate and photographs provided for guidance only.
Interested in this property?
Council tax
First listed
Over a month agoHumshaugh, NE46
Marketed by
Anton Estates 19 Middle Street,Corbridge,Northumberland,NE45 5ATCall agent on 01434 632080
Placebuzz mortgage repayment calculator
Monthly repayment
The Est. Mortgage is for a 25 years repayment mortgage based on a 10% deposit and a 5.5% annual interest. It is only intended as a guide. Make sure you obtain accurate figures from your lender before committing to any mortgage. Your home may be repossessed if you do not keep up repayments on a mortgage.
Humshaugh, NE46 - Streetview
DISCLAIMER: Property descriptions and related information displayed on this page are marketing materials provided by Anton Estates. Placebuzz does not warrant or accept any responsibility for the accuracy or completeness of the property descriptions or related information provided here and they do not constitute property particulars. Please contact Anton Estates for full details and further information.





