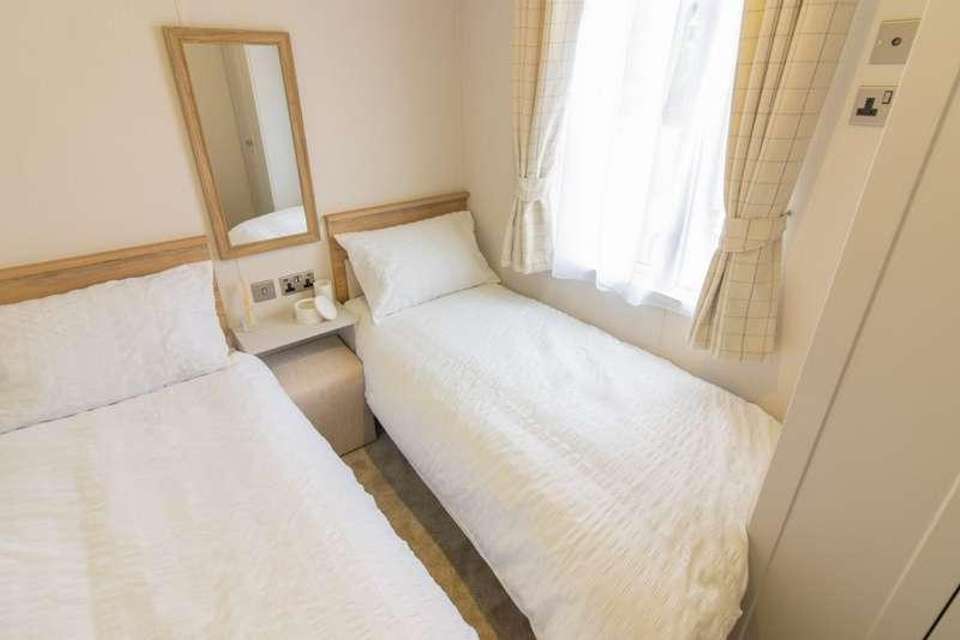2 bedroom property for sale
Riverside Holiday, PR9property
bedrooms
Property photos
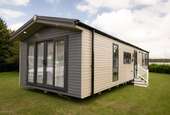
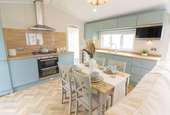
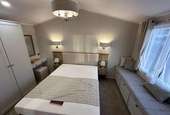
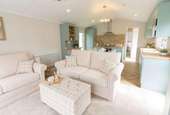
+1
Property description
Living SpaceThe Thornton offers a luxury living space like no other. The modern open plan design is perfect for relaxing, entertaining, and dining with family and friends. The lounge offers two freestanding sofas, one of which folds out into a lavish pull-out bed. You'll also be able to extend the living space into the great outdoors seamlessly, by accessing your decking veranda through the French patio doors.Kitchen / DiningThe Thornton's kitchen is designed with elegant practicality in mind. The duel counter tops give you ample food preparation space, and with integrated appliances you won't be short of room to prepare meals for the family and eat them at the table together. The light oak and sky blue finish also give a light, bright, and airy feel to the whole environment.BedroomsThe master bedroom of the Thornton has a contemporary cottage feel. The same quality finish and colour scheme found in the living space can be found throughout. There's also considerable storage space with a kingsized Ottoman bed, seating with storage underneath, and fitted wardrobes. There's also a clean and simplistic en-suite with a full sized shower cubicle, giving the whole master bedroom all the home from home comforts you'd expect to find in the most lavish country retreats. The guest bedroom comes with two freestanding single beds as standard, but the extended floorspace gives you the opportunity to put these together and make a double.BathroomsIn addition to the en-suite, there's also a main shower room for guests. Here you'll find a modern and neutral design, that offers ample storage for all of your toiletries, along with a full sized shower cubicle. The perfect set up for if you have guests staying over, and you're all getting ready to go out for the day.This amazing value for money package also includes 2024's site fees, along with a wrapped decking veranda. The home also comes with an unlimited site license. Meaning zero age restrictions on park once the home has been sited.Zero solicitors feesZero stamp duty
Interested in this property?
Council tax
First listed
Over a month agoRiverside Holiday, PR9
Marketed by
Harvey Longsons Fitzroy House, 32 Market Place,Swaffham,Norfolk,PE37 7QHCall agent on 01760 629819
Placebuzz mortgage repayment calculator
Monthly repayment
The Est. Mortgage is for a 25 years repayment mortgage based on a 10% deposit and a 5.5% annual interest. It is only intended as a guide. Make sure you obtain accurate figures from your lender before committing to any mortgage. Your home may be repossessed if you do not keep up repayments on a mortgage.
Riverside Holiday, PR9 - Streetview
DISCLAIMER: Property descriptions and related information displayed on this page are marketing materials provided by Harvey Longsons. Placebuzz does not warrant or accept any responsibility for the accuracy or completeness of the property descriptions or related information provided here and they do not constitute property particulars. Please contact Harvey Longsons for full details and further information.





