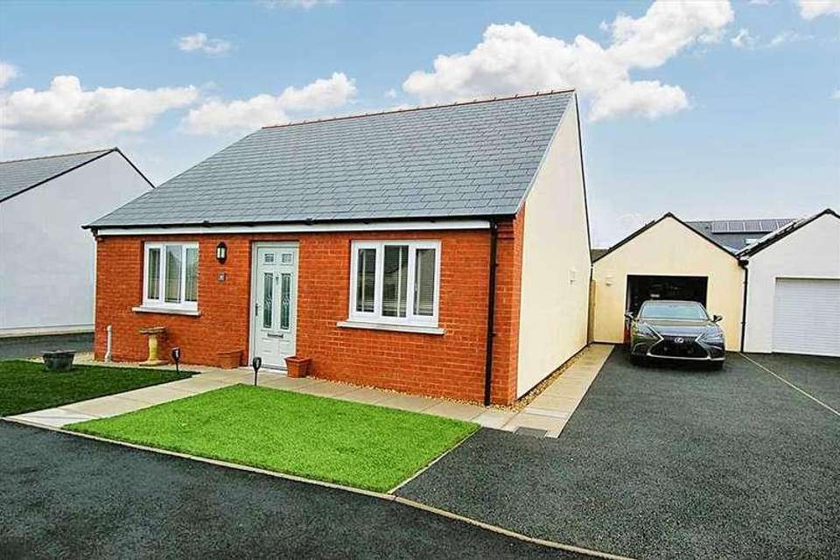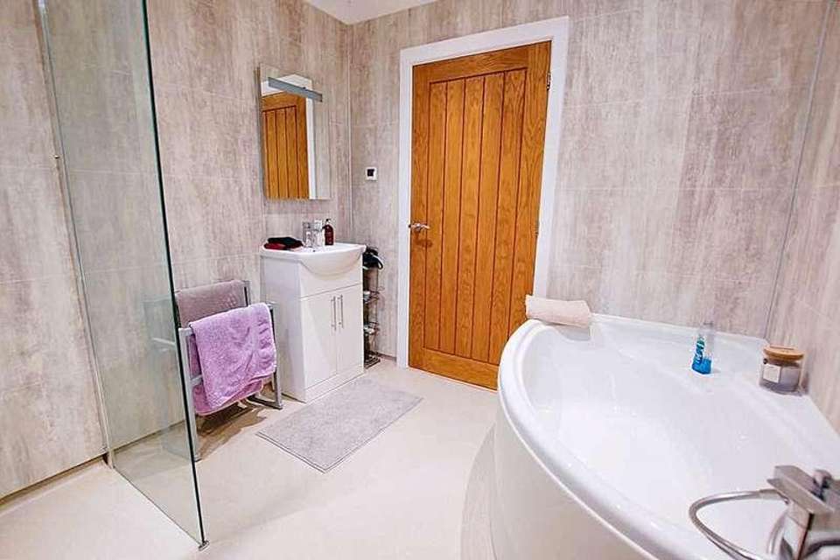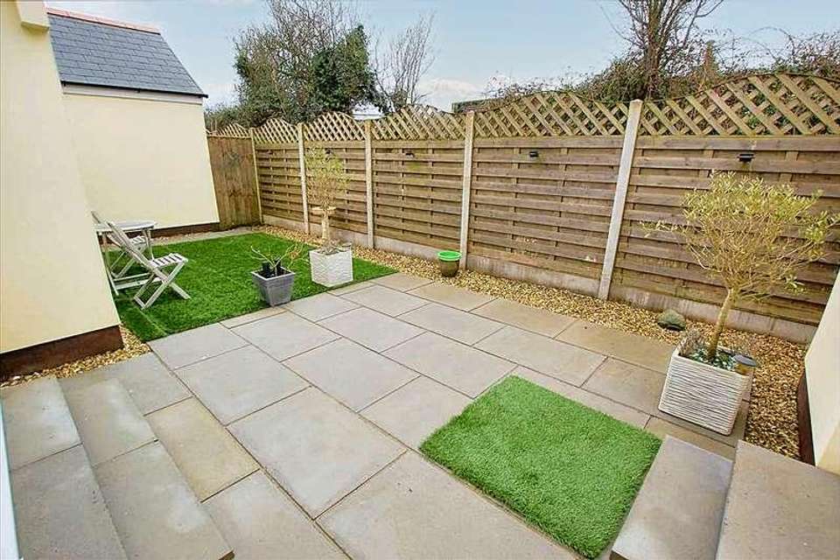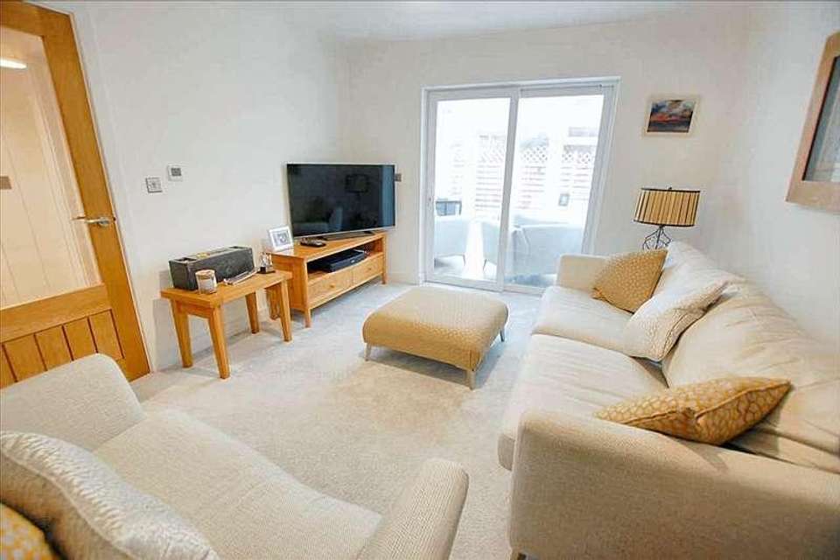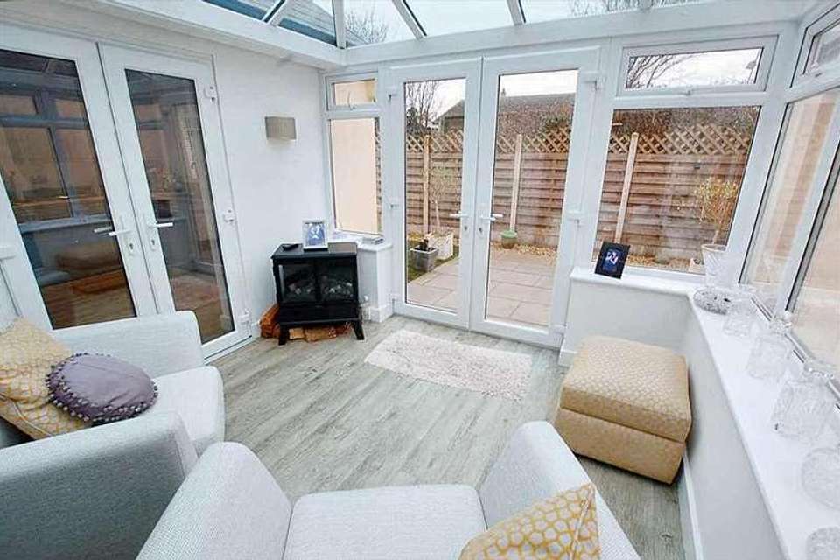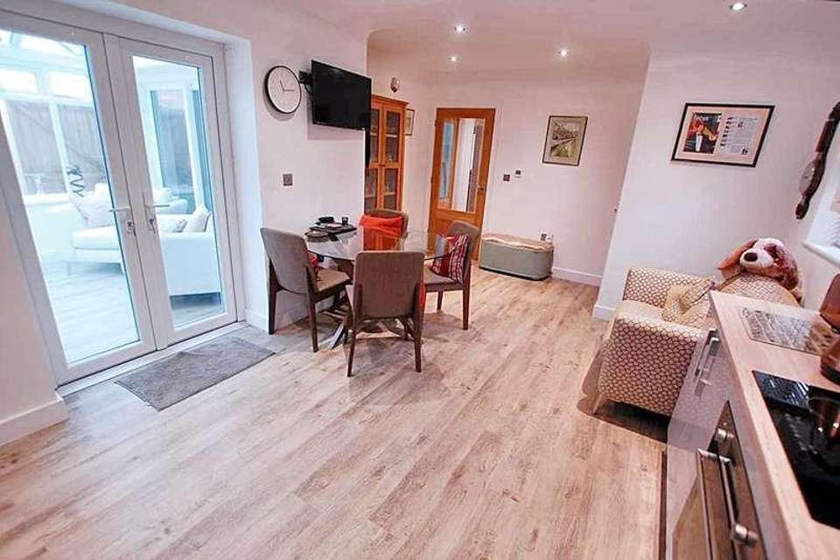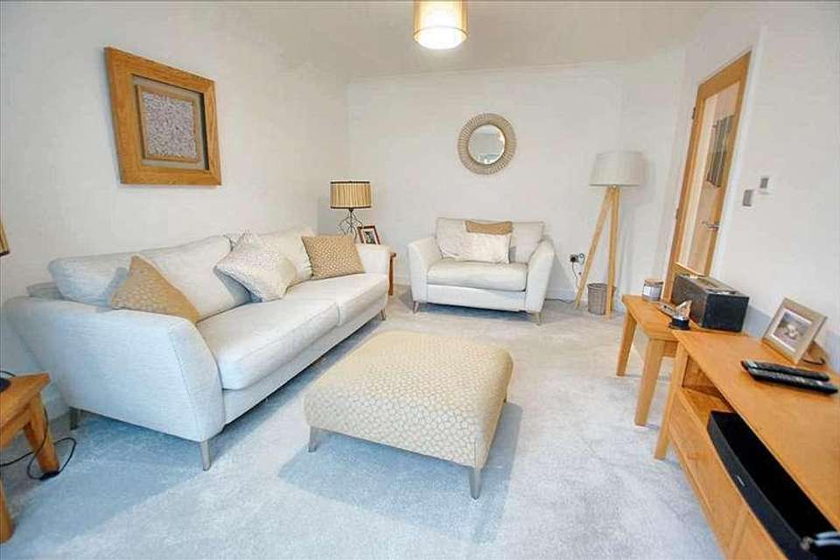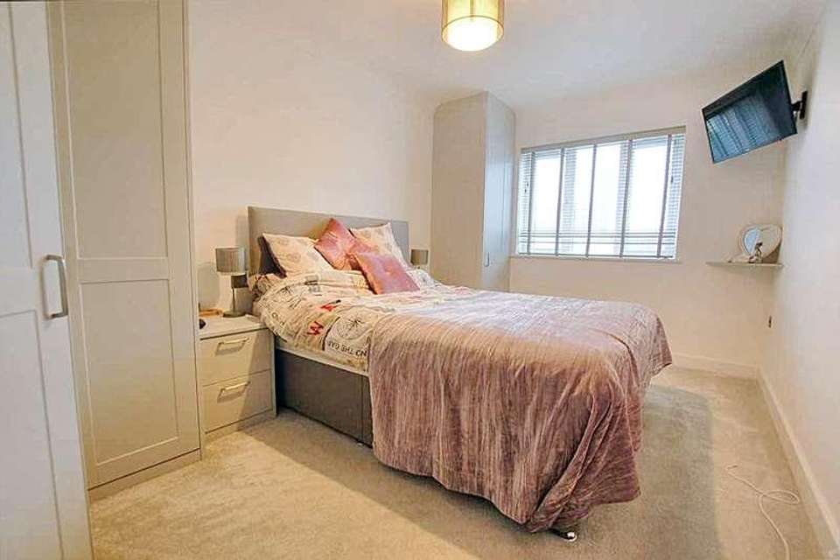2 bedroom bungalow for sale
Nr. Pembroke, SA71bungalow
bedrooms
Property photos

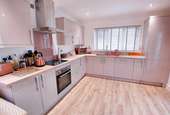


+15
Property description
NO ONWARD CHAINA VERY WELL PRESENTED DETACHED BUNGALOW IN A SOUGHT-AFTER VILLAGE COMMUNITY - AN IDEAL RETIREMENT HOMEGENERAL Hundleton is about two miles west of the historic town of Pembroke. Village amenities include school, a pub/restaurant, a sports ground and a church etc. Easy access can be gained to Pembroke and nearby Pembroke Dock, the extensive Milford Haven Waterway/Cleddau Estuary and several beautiful sandy beaches within the stunning south-west section of the Pembrokeshire Coast National Park including Freshwater East, Barafundle, Broadhaven and Freshwater West etc. Bowett Close is a cul-de-sac development. The Bungalow offers sizeable rooms and a west-facing Rear Garden etc.With approximate dimensions, the immaculate accommodation briefly comprises...Porch Attractive double glazed front door, part glazed door to...Hall Access to part boarded Loft with light (potential for conversion if required - subject to consent), doors to...Sitting Room 13'7' x 11'0' (4.14m x 3.35m) well lit via patio doors to Conservatory.Conservatory 9'7' x 9'6' (2.92m x 2.90m) double aspect overlooking the Garden and having French doors to same, access to/from the Kitchen/Diner.Kitchen/Diner 19'9' x 13'1' (6.02m x 3.99m) narrowing to 10'11' (3.33m) an impressive double aspect room to rear and having French doors to Conservatory, attractive and ample range of fitted wall and base units having glossy doors incorporating built-in electric double oven plus hob with extractor over, integrated dishwasher, fridge and freezer, one and a half bowl sink.Bedroom 1 14'6' x 9'0' (4.42m x 2.74m) window to front, attractive range of Sharps wardrobes and doors.Bedroom 2 10'5' x 10'4' (3.17m x 3.15m) plus built in wardrobes by Sharps, front window.Bathroom/WC 8'4' x 7'10' (2.54m x 2.39m) four piece suite comprising corner bath, walk-in shower with glazed screen, vanity wash hand basin and WC, heated towel rail.OUTSIDE Open-plan Front Garden with artificial lawn. Tarmacadam driveway providing 'tandem' parking for say three cars plus access to the Detached Garage (17'11' x 11'9') electric remote control roller door, plumbing for washing machine, power and light and useful 'WC' in corner. Gated side paths. The sunny but secluded Rear Garden is mainly paved (part covered with artificial lawn mat). Timber fencing to boundaries. Outside lights and tap.SERVICES ETC.. (none tested) Mains water, drainage and electricity. Liquid petroleum gas fired central heating (underfloor and not radiators) from a Worcester boiler. Solar panels on roof of Garage - these apparently substantially reduce the electricity costs but are not yet registered for a feed-in tariff (details tbc). Upvc framed double glazed windows and external doors.TENURE We understand that this is Freehold.DIRECTIONS From Pembroke take the B4320 in a westerly direction. On reaching Hundleton, the entrance to Bowett Close will be seen on the right hand side. No. 11 is on the left hand side.
Interested in this property?
Council tax
First listed
Over a month agoNr. Pembroke, SA71
Marketed by
Guy Thomas & Co 33 Main Street,Pembroke,SA71 4JSCall agent on 01646 682342
Placebuzz mortgage repayment calculator
Monthly repayment
The Est. Mortgage is for a 25 years repayment mortgage based on a 10% deposit and a 5.5% annual interest. It is only intended as a guide. Make sure you obtain accurate figures from your lender before committing to any mortgage. Your home may be repossessed if you do not keep up repayments on a mortgage.
Nr. Pembroke, SA71 - Streetview
DISCLAIMER: Property descriptions and related information displayed on this page are marketing materials provided by Guy Thomas & Co. Placebuzz does not warrant or accept any responsibility for the accuracy or completeness of the property descriptions or related information provided here and they do not constitute property particulars. Please contact Guy Thomas & Co for full details and further information.

