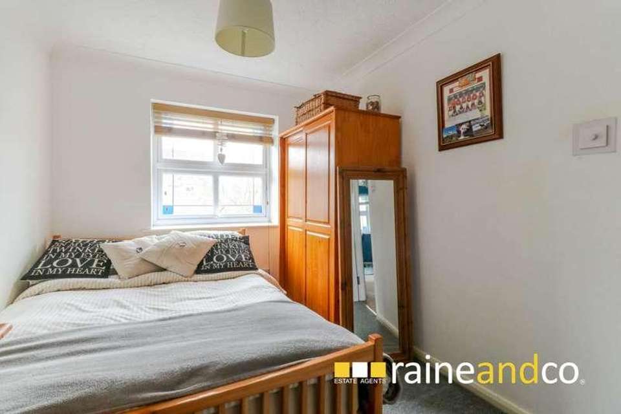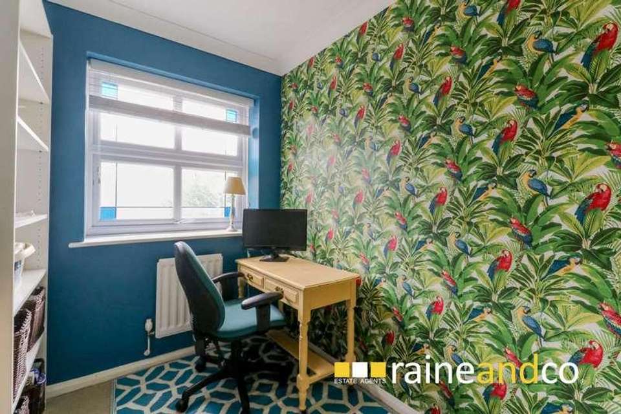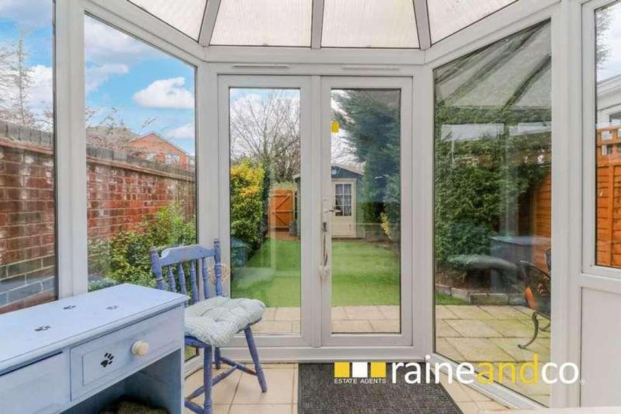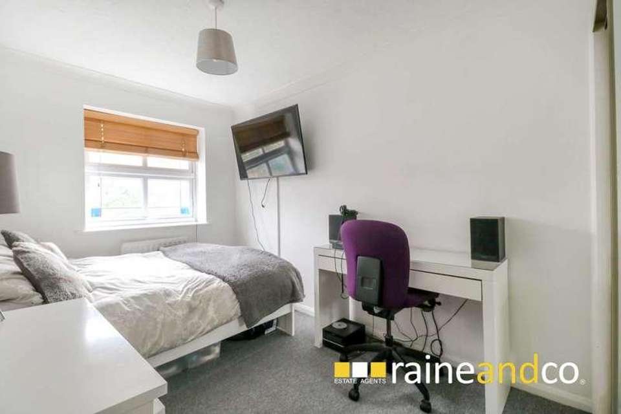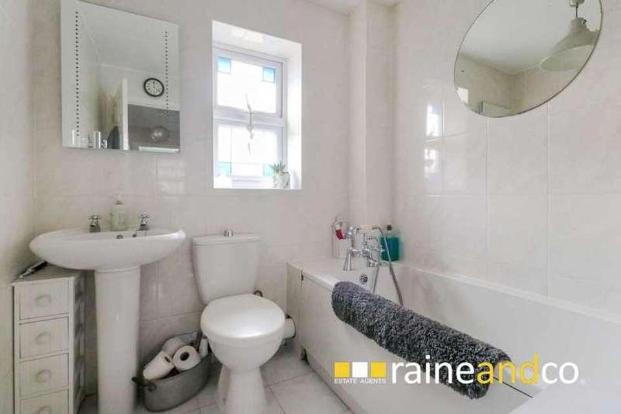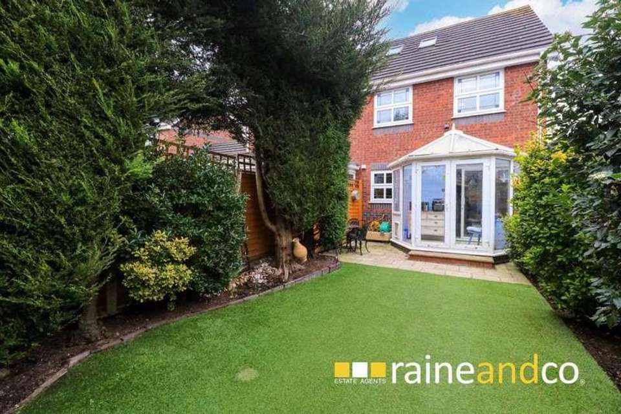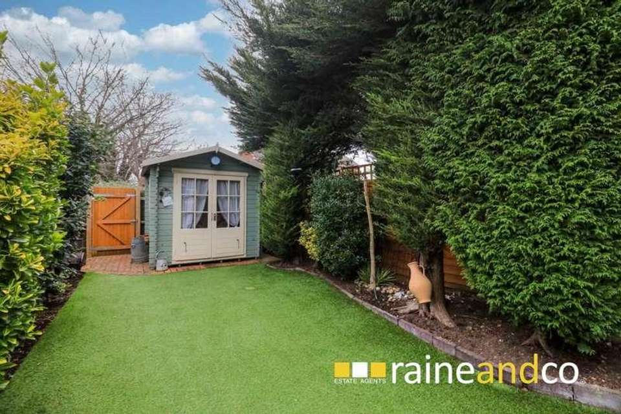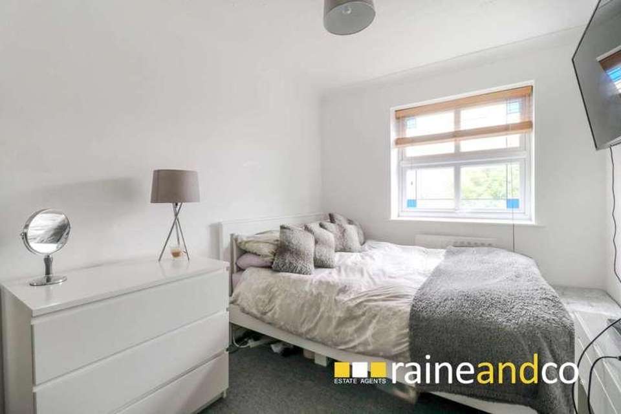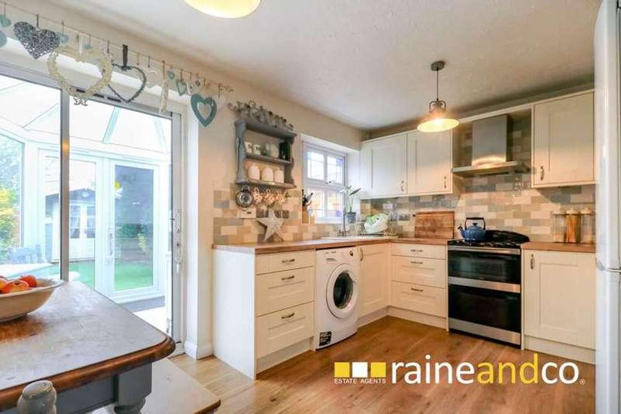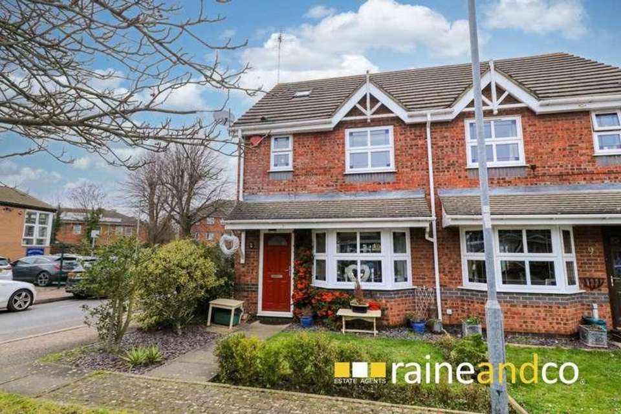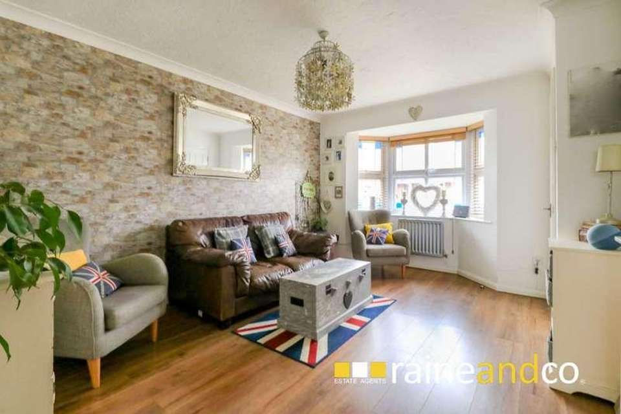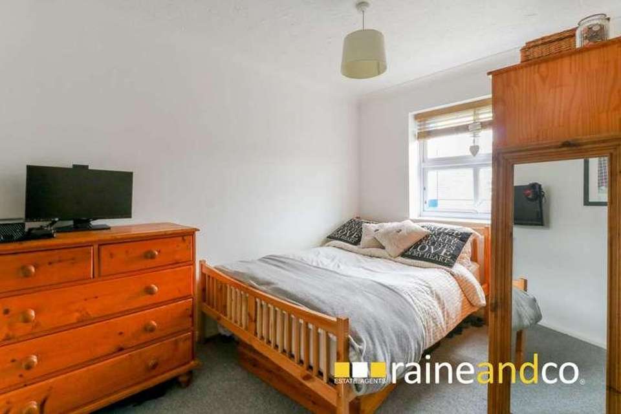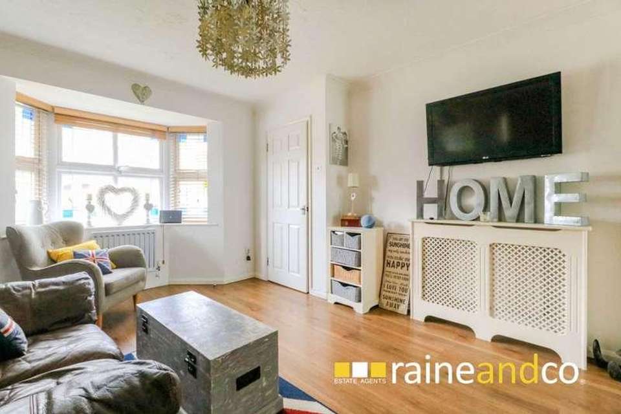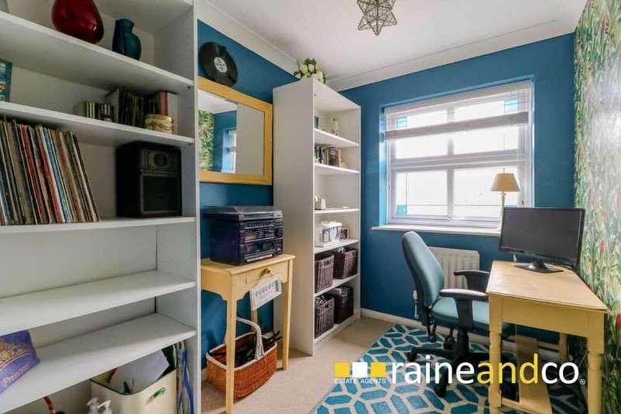4 bedroom semi-detached house for sale
Hatfield, AL10semi-detached house
bedrooms
Property photos
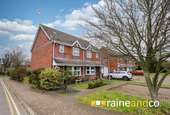
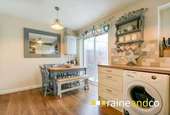
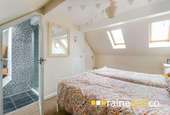

+16
Property description
FOUR BEDROOMED SEMI-DETACHED HOUSE WITH TWO BATH/SHOWER ROOMS CLOSE TO THE TRAIN STATION. The semi-detached house is situated within a cul-de-sac within this popular location close to local shops, schools, Hatfield Town Centre, Old Hatfield and the train station. The property has been extended and improved by the current owners and now comprises entrance hall, lounge, refitted kitchen/dining room, double glazed conservatory, first floor landing, two double and one single bedroom as well as the family bathroom with mixer shower. On the second floor another double bedroom with an en-suite shower room. Other notable features include gas central heating to radiators, alarm system and double-glazed doors and windows. Exterior features include front and landscaped low maintenance rear gardens with cabin, single garage with eaves storage and fore court parking.Storm PorchExterior lighting. Part frosted double glazed panelled front door to:Entrance HallStairs to first floor. Woof effect flooring. Single radiator. Panelled effect door to:LoungeConcealed and single radiators. Wood effect flooring. Double glazed bay leaded light and stained effect window to front. Panelled effect door to:Kitchen / Dining RoomComprising a range of matching refitted wall and base units with work surfaces over and inset single drainer, one and a half bowl sink unit with mixer tap. Part tiled walls. Electric cooker point with stainless steel effect filter hood over. Space for upright fridge/freezer. Plumbing for washing machine. Wall mounted combi boiler. Wood effect flooring. Double radiator. Under stairs storage cupboard. Double glazed leaded light and stained effect window to rear. Double glazed patio doors to:ConservatoryDouble glazed windows to sides and rear. Tiled floor. Power point. Wall light point. Double glazed French doors to rear garden.First Floor LandingStairs to second floor. Panelled effect doors to:Bedroom TwoSingle radiator. Double glazed leaded light and stained effect window to front.Bedroom ThreeFitted double wardrobe with mirrored sliding doors. Single radiator. Double glazed leaded light and stained effect window to rear.Bedroom FourSingle radiator. Double glazed leaded light and stained effect window to rear.BathroomComprising a panel enclosed bath with mixer tap and hand shower attachment. Low level W.C. Pedestal wash hand basin with touch light mirror over. Tiled walls. Tiled floor. Extractor fan. Heated chrome effect towel rail. Frosted double glazed leaded light and stained effect window to front.Second Floor LandingPanelled effect door to:Bedroom OneBuilt in single storage cupboard. Double radiator. Door to under eaves storage cupboard. Two double glazed skylight windows to rear. Panelled effect door to:En-Suite Shower RoomComprising a fully tiled shower cubicle with glazed folding door and shower. Low level W.C. Wall mounted wash hand basin with mixer tap. Part mosaic effect tiled walls. Double glazed skylight window to front.Front GardenLaid to lawn with flowers to borders and a range of mature shrubs and bushes. Path to front door.Rear Garden Approx 33`4Paved patio area and astro turf lawn with flower beds to borders and a range of mature shrub and bushes. Cold water tap. Second brick paved area to rear with a timber cabin with light and power, window to side and accessed via part multi paned double doors. Rear access via a pedestrian lockable gate.Garage & ParkingSingle garage with metal up and over door. Eaves storage. Forecourt parking for two cars.Material InformationPart A:Council Tax Band: D Amount: ?2,151.55Freehold Part BType: Semi DetachedPhysical Characteristics: HouseConstruction Type: TraditionalRec Rooms: 2 Bedrooms: 4 Bathrooms: 2 Kitchens: 1Parking: Garage: Single & off Street ParkingMobile Signal: Great Are the following Services connected:Electricity Yes Renewable / Batteries NoGas Yes Water YesTelephone Yes Broadband YesDrainage Yes Does the property have Central Heating YesWhat Fuel does it use: GasPart CAre there any known safety issues: No Has the property been adapted for accessibility: NoIs the property in a Conservation area: NoIs the property a listed building: NoAre there any planning applications, which of approved would affect the property: NoIs the access road made up and adopted: YesIs the property affected by any rights of way: NoAre there any proposals or disputes which affect the property (either with an individual or public body): NoAre there any shared or communal facilities: NoAre there any covenants affecting the property: NoAre there any preservation orders affect the property: NoHas the property been extended: Yes loft conversionWas planning permission granted: YesDid it comply with Building Regs: Yescopies of the planning permission available: YesWhat was the date of the extension: 2012Have you carried out any alteration to the property: Yes Conservatory addedIs there any coastal erosion risk: NoHas there been any mining in the area: NoHas Japanese Knotweed ever been identified at the property or adjoining land: NoOther:To your knowledge is there anything else that has occurred at the property that would affect the transactional decision of the average buyer:NoneAre there any material issues with the property that any potential should be aware of: NoneNoticePlease note we have not tested any apparatus, fixtures, fittings, or services. Interested parties must undertake their own investigation into the working order of these items. All measurements are approximate and photographs provided for guidance only.
Council tax
First listed
Over a month agoHatfield, AL10
Placebuzz mortgage repayment calculator
Monthly repayment
The Est. Mortgage is for a 25 years repayment mortgage based on a 10% deposit and a 5.5% annual interest. It is only intended as a guide. Make sure you obtain accurate figures from your lender before committing to any mortgage. Your home may be repossessed if you do not keep up repayments on a mortgage.
Hatfield, AL10 - Streetview
DISCLAIMER: Property descriptions and related information displayed on this page are marketing materials provided by Raine & Co. Placebuzz does not warrant or accept any responsibility for the accuracy or completeness of the property descriptions or related information provided here and they do not constitute property particulars. Please contact Raine & Co for full details and further information.





