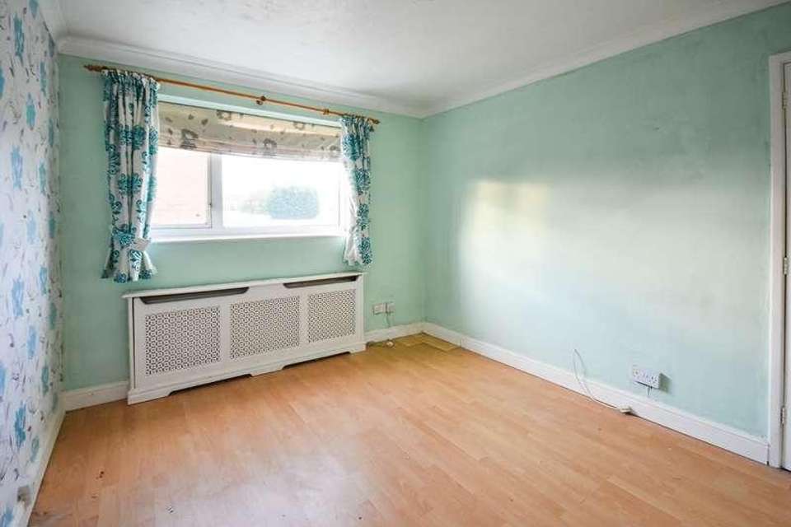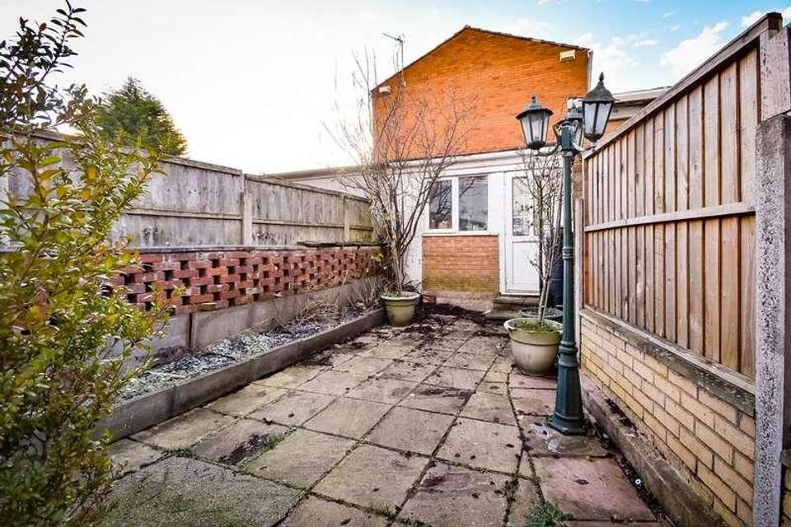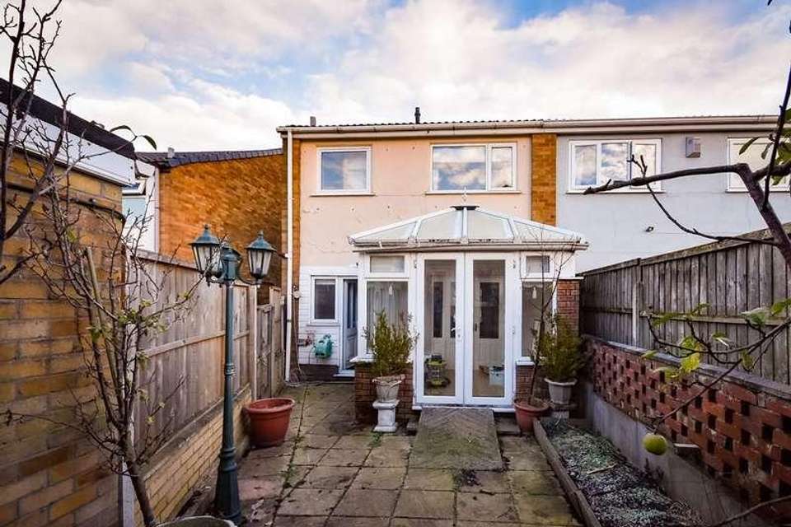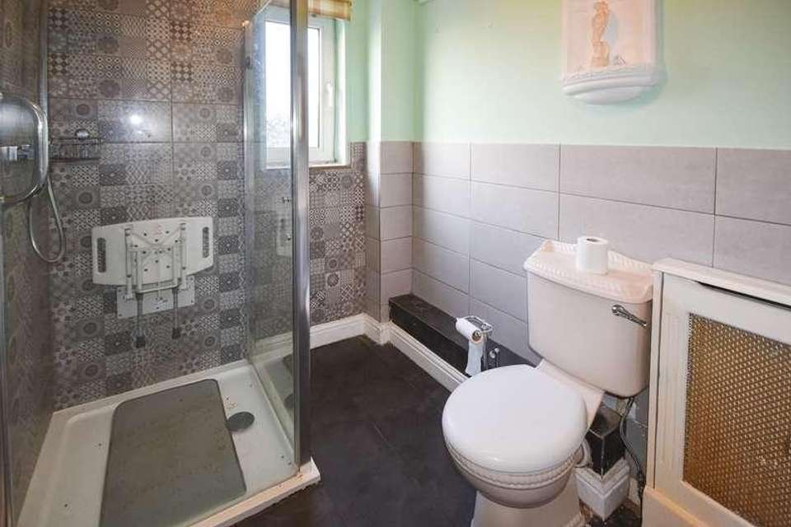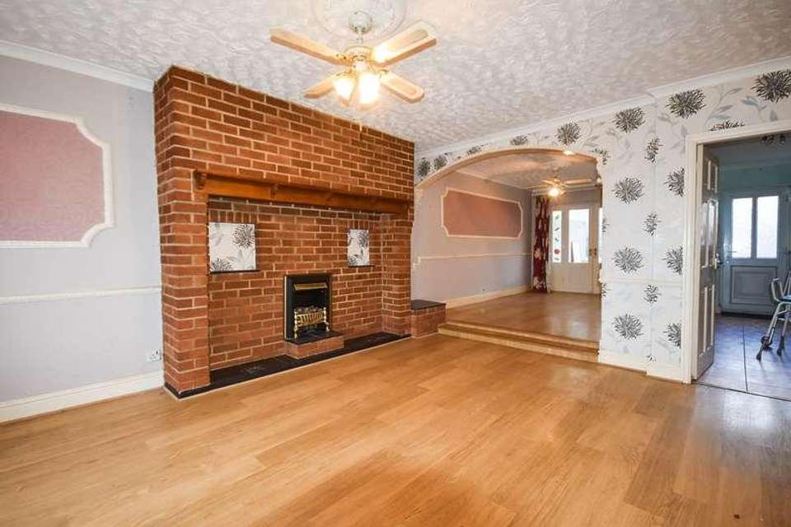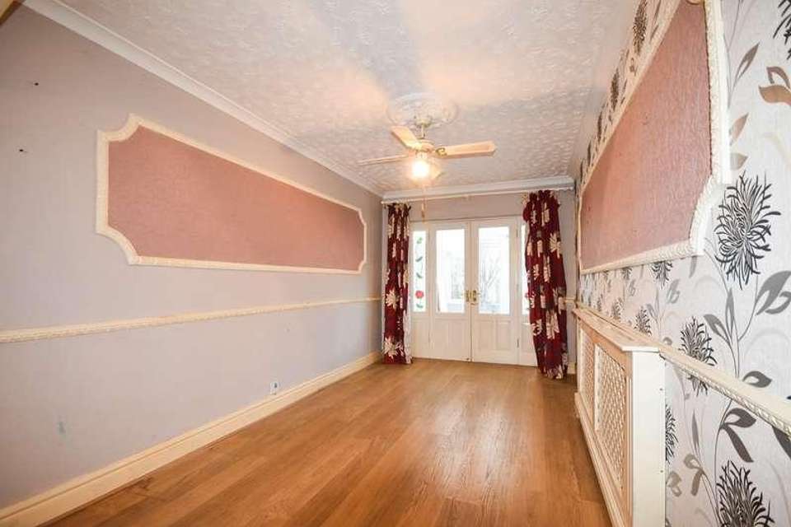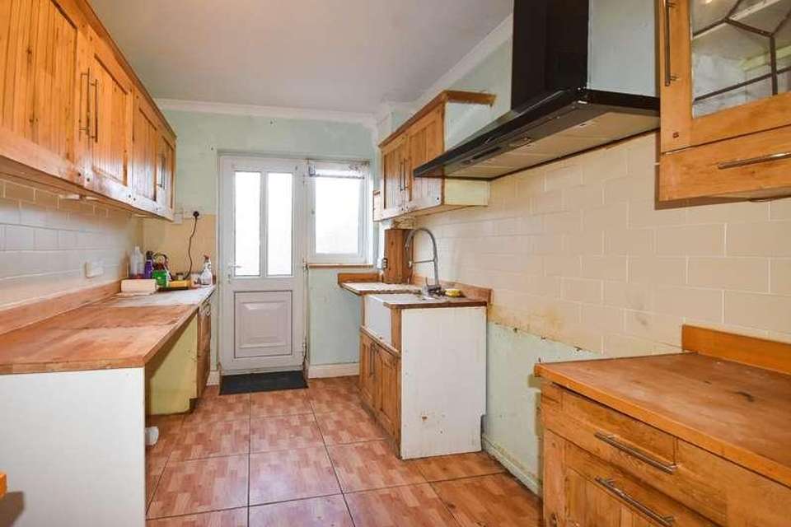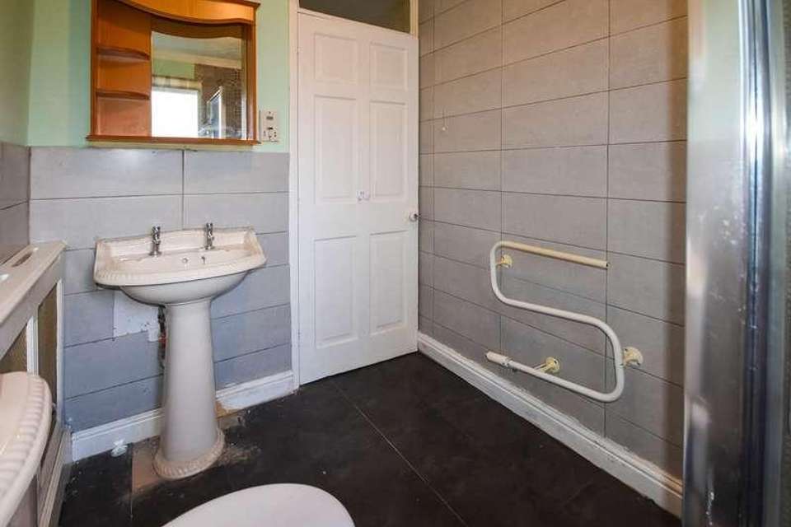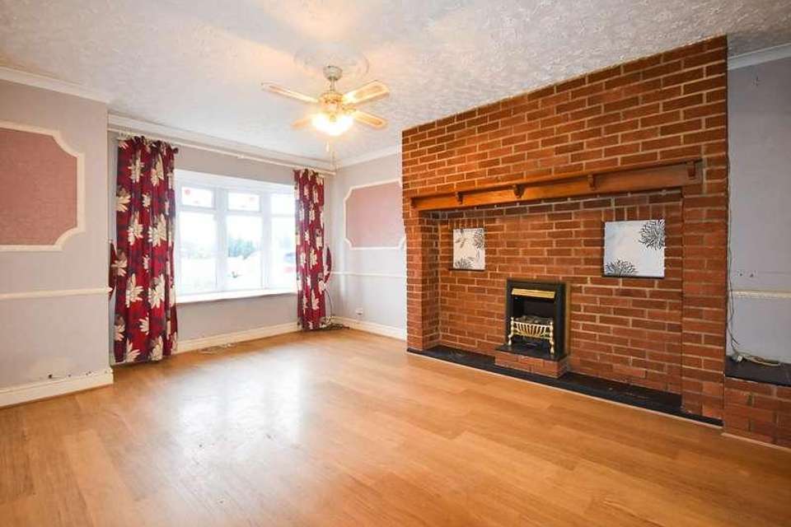3 bedroom semi-detached house for sale
Walsall, WS8semi-detached house
bedrooms
Property photos
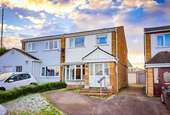
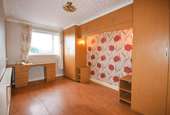
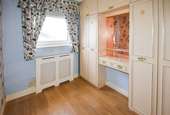
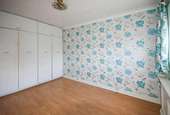
+9
Property description
Bill Tandy are delighted to offer for sale this modern Leasehold Semi-Detached House located on Roundhill Way, Brownhills. The property offers superb scope to be modernised and benefits from no upward chain. The property comprises a reception hall, lounge opening into the dining room, kitchen and conservatory. To the first floor are three bedrooms and shower room. Externally parking is found to front complimented with a shared side access to a useful rear appointed garage. Rear courtyard garden with further useful storage shed.AGENTS NOTES This property is for sale by the Modern Method of Auction, meaning the buyer and seller are to Complete within 56 days (the "Reservation Period"). Interested parties personal data will be shared with the Auctioneer (iamsold).If considering buying with a mortgage, inspect and consider the property carefully with your lender before bidding - SEE LEASE DETAILSA Buyer Information Pack is provided. The buyer will pay ?300.00 including VAT for this pack which you must view before bidding.The buyer signs a Reservation Agreement and makes payment of a non-refundable Reservation Fee of 4.50% of the purchase price including VAT, subject to a minimum of ?6,600.00 including VAT. This is paid to reserve the property to the buyer during the Reservation Period and is paid in addition to the purchase price. This is considered within calculations for Stamp Duty Land Tax.Services may be recommended by the Agent or Auctioneer in which they will receive payment from the service provider if the service is taken. Payment varies but will be no more than ?450.00. These services are optional.LEASE DETAILSThe property is Leasehold with 99 year lease from 24 June 1967.With this in mind, this may affect your capability to obtain a mortgage. You may also wish to purchase the Freehold at a later date which normally can take place after 2 years of ownership. Further details should be checked via your solicitors before legal commitment. THE PROPERTY IS ARRANGED ON TWO FLOORS TO COMPRISEON THE GROUND FLOOR RECEPTION HALL LOUNGE3.82m x 4.85m (12' 6" x 15' 11") DINING ROOM KITCHEN2.17m x 4m MIN 4.5m max (7' 1" x 13' 1") CONSERVATORYFIRST FLOOR LANDING BEDROOM 1 2.84m x 3.43m (9' 4" x 11' 3") BEDROOM 2 2.85m MAX x 4.29m (9' 4" MAX x 14' 1") BEDROOM 3 2.01m x 2.65m (6' 7" x 8' 8") SHOWER ROOM1.7m x 2.48m (5' 7" x 8' 2") OUTSIDEPARKINGTarmac driveway to front, further shared side driveway leads to the rear appointed garage with gate to rear garden. REAR GARDEN Courtyard style garden with paved areas, raised borders, side gate access, rear appointed shed/workshop. GARAGE Set to the rear of the property accessed from a shared approach.COUNCIL TAX BAND B
Council tax
First listed
Over a month agoWalsall, WS8
Placebuzz mortgage repayment calculator
Monthly repayment
The Est. Mortgage is for a 25 years repayment mortgage based on a 10% deposit and a 5.5% annual interest. It is only intended as a guide. Make sure you obtain accurate figures from your lender before committing to any mortgage. Your home may be repossessed if you do not keep up repayments on a mortgage.
Walsall, WS8 - Streetview
DISCLAIMER: Property descriptions and related information displayed on this page are marketing materials provided by Bill Tandy & Company. Placebuzz does not warrant or accept any responsibility for the accuracy or completeness of the property descriptions or related information provided here and they do not constitute property particulars. Please contact Bill Tandy & Company for full details and further information.





