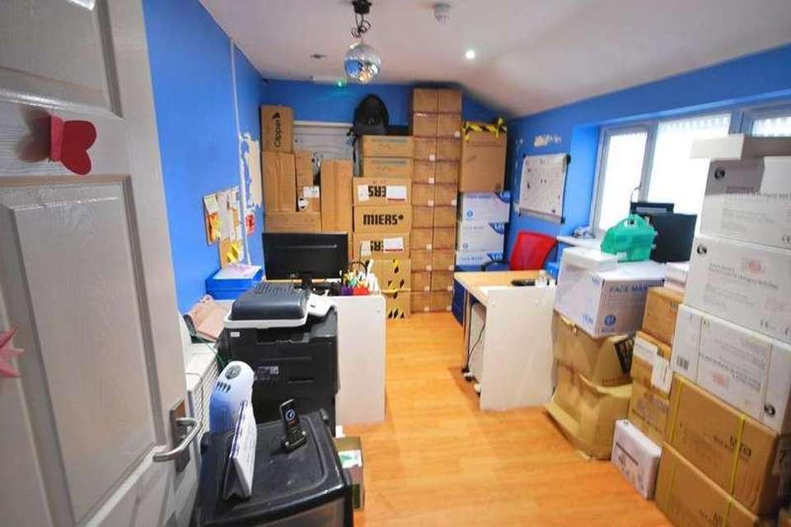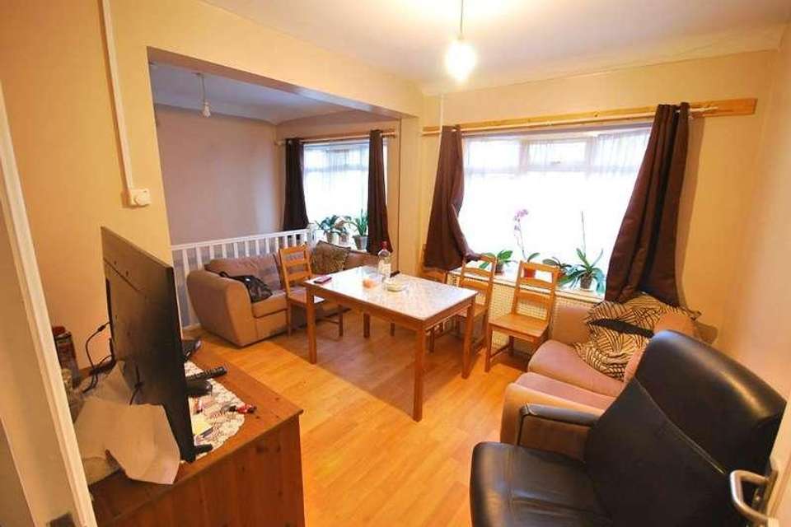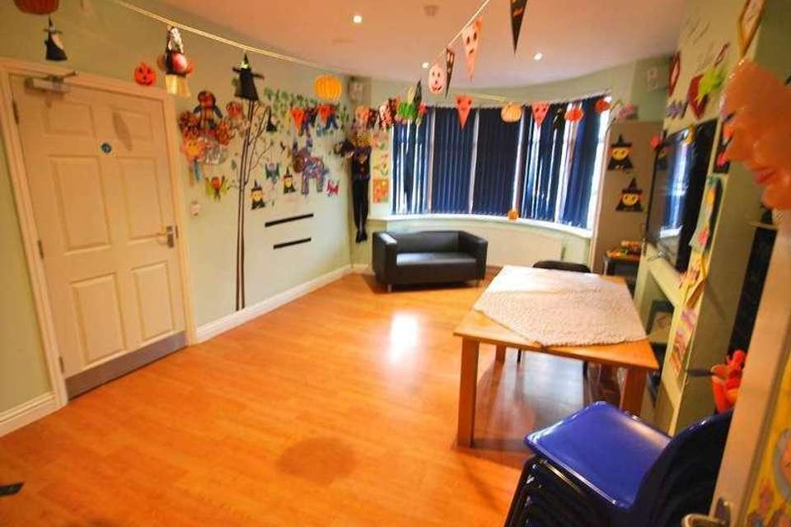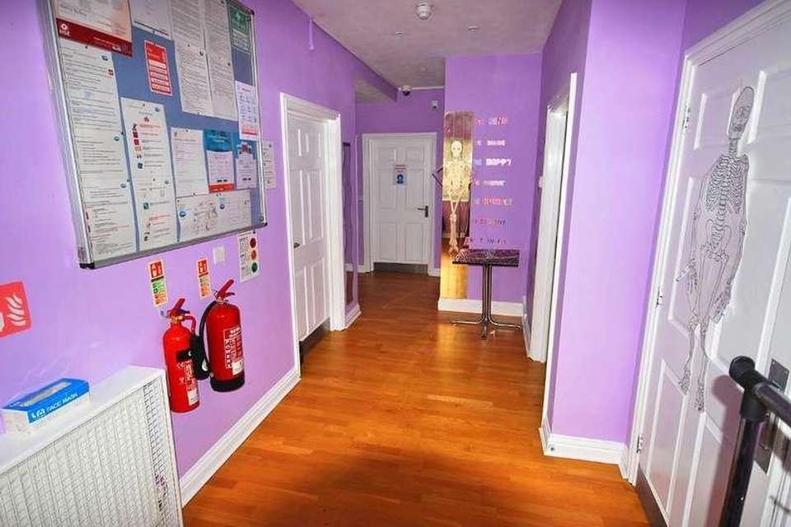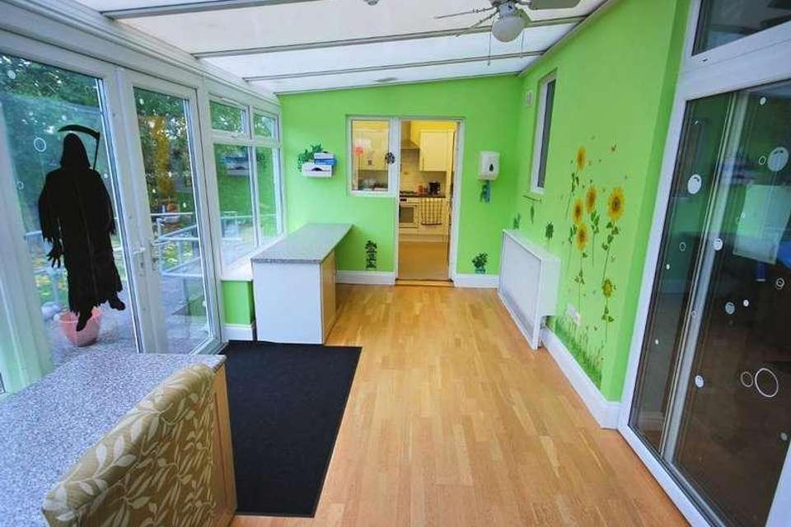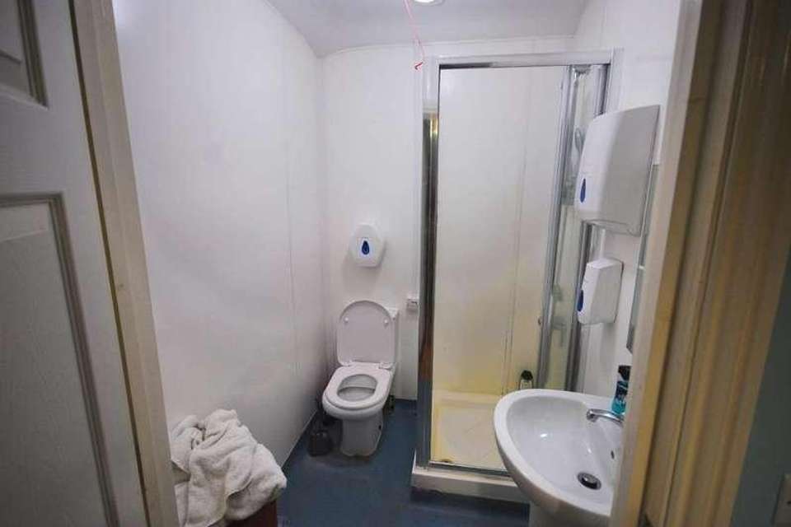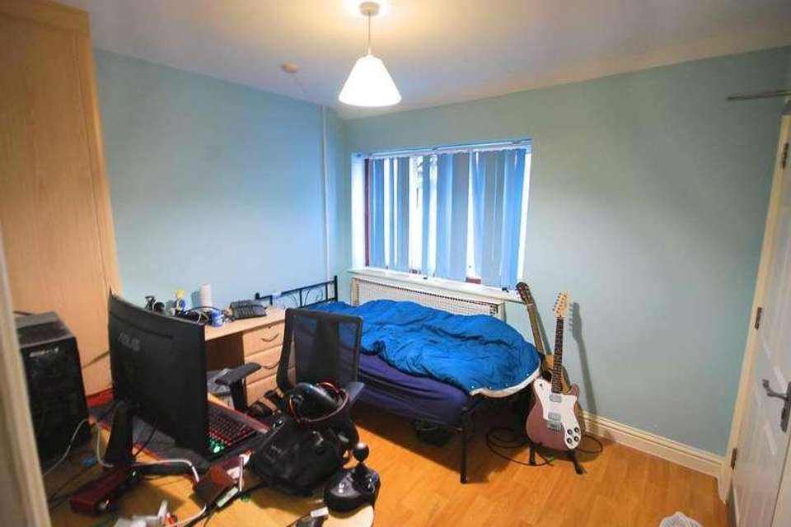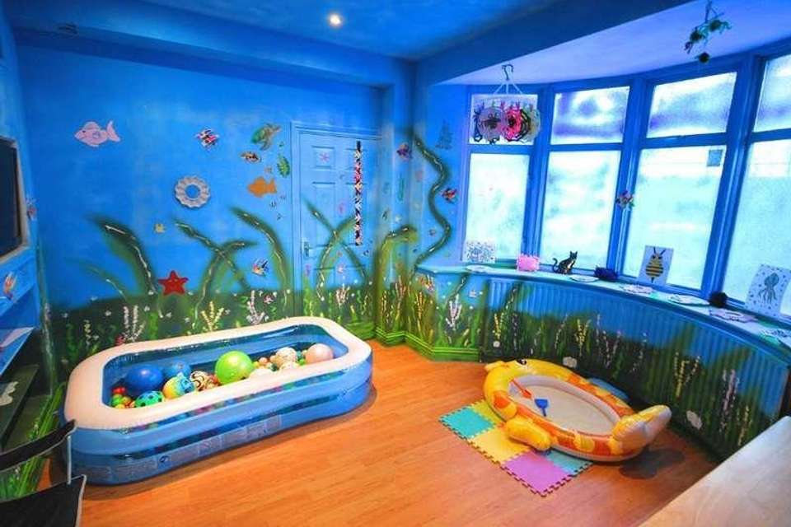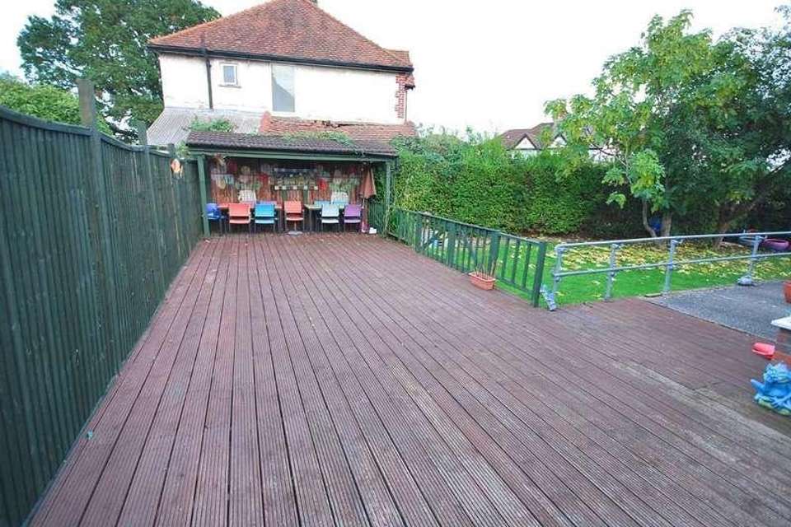5 bedroom detached house for sale
Middlesex, HA9detached house
bedrooms
Property photos
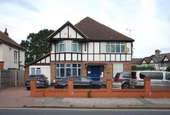
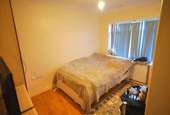
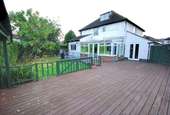
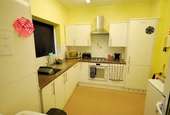
+9
Property description
Right Home Estates are delighted to offer this fantastic opportunity for development with this Five Bedroom, Two Reception, Four Bathroom House, located at Preston Road. The property provides fantastic scope for converting the property into residential units, a physical viewing is highly recommended to see the potential.Call our Sales team today to book your viewing!!*Nearby School*Preston Road Multicultural Nursery School(0.3 miles)Preston Manor Primary School(0.4 miles)Preston Park Primary School(0.5 miles)*Nearby transport*Preston Road (0.4 miles)North Wembley (0.5 miles)South Kenton(0.8 miles)Wembley Park(0.9 miles)HALLWAY16' 1'' x 7' 0'' (4.91m x 2.16m) Laminated floor, radiator, power points front aspect glass windows. Leading to various rooms on both the sides.RECEPTION 119' 5'' x 12' 0'' (5.92m x 3.67m) Laminated floor, double glazed bay window to front, radiator, power points, telephone connection. Doors connect both to the hall way as well as rear reception.RECEPTION 220' 6'' x 11' 11'' (6.26m x 3.64m) Laminated flooring, radiators. power points, double glazed patio door leading to conservatoryOFFICE ROOM15' 2'' x 8' 8'' (4.64m x 2.66m) Laminated flooring, double glazed window to rear and front, radiator and power points.CONSERVATORY17' 11'' x 9' 6'' (5.47m x 2.91m) Laminated floor, double glazed door and windows to rear, radiator, power points.KITCHEN12' 8'' x 9' 6'' (3.89m x 2.91m) Vinyl floor, double glazed window to rear, base units and wall units, basin with mixer tap.ACTIVITY ROOM14' 4'' x 12' 0'' (4.39m x 3.66m) Laminated floor, radiator, power points, double glazed window to side, door leading to upstairs.WET ROOM W/C8' 9'' x 7' 9'' (2.7m x 2.39m) Vinyl Floor, wash basin, w/c with facilities for disable person.SITTING ROOM13' 10'' x 10' 1'' (4.24m x 3.09m) Laminated floor, radiator, power point, double glazed window to side.DINNING AREA19' 0'' x 5' 10'' (5.8m x 1.79m) Laminated floor, radiator, power points and window to rearKITCHEN6' 7'' x 5' 7'' (2.01m x 1.73m) Laminated floor, base and wall units, glass window to rear.BED ROOM 1 WITH ENSUITE14' 9'' x 10' 0'' (4.52m x 3.07m) Laminated floor, radiator, power points, double glazed window to front. En-suite shower / wc, basinBED ROOM 2 WITH ENSUITE11' 9'' x 7' 11'' (3.59m x 2.43m) Laminated floor, radiator, power points, double glazed window to front. En-suite shower, w/c with basin.BED ROOM 3 WITH ENSUITE10' 5'' x 9' 2'' (3.19m x 2.81m) Laminated floor, radiator, power points, double glazed window to side. en-suite shower w/c with basin.DRIVEWAY68' 2'' x 29' 1'' (20.78m x 8.89m) Fully brick paved, space for 6 - 8 carsREAR GARDEN48' 4'' x 39' 8'' (14.76m x 12.1m) Largely grass with shrubs and plans. Shed at the rear.
Interested in this property?
Council tax
First listed
Over a month agoMiddlesex, HA9
Marketed by
Right Home Estate Agents 173-177 Ealing Road,Wembley,HA0 4PLCall agent on 0208 903 4366
Placebuzz mortgage repayment calculator
Monthly repayment
The Est. Mortgage is for a 25 years repayment mortgage based on a 10% deposit and a 5.5% annual interest. It is only intended as a guide. Make sure you obtain accurate figures from your lender before committing to any mortgage. Your home may be repossessed if you do not keep up repayments on a mortgage.
Middlesex, HA9 - Streetview
DISCLAIMER: Property descriptions and related information displayed on this page are marketing materials provided by Right Home Estate Agents. Placebuzz does not warrant or accept any responsibility for the accuracy or completeness of the property descriptions or related information provided here and they do not constitute property particulars. Please contact Right Home Estate Agents for full details and further information.





