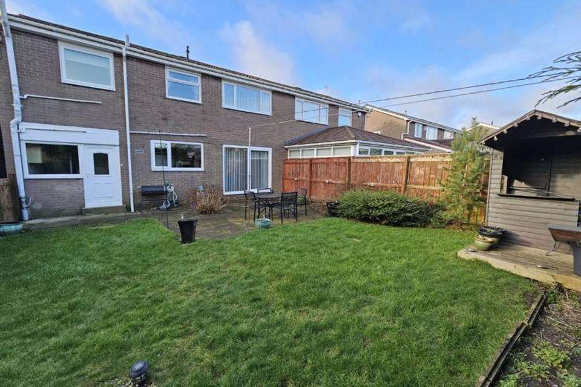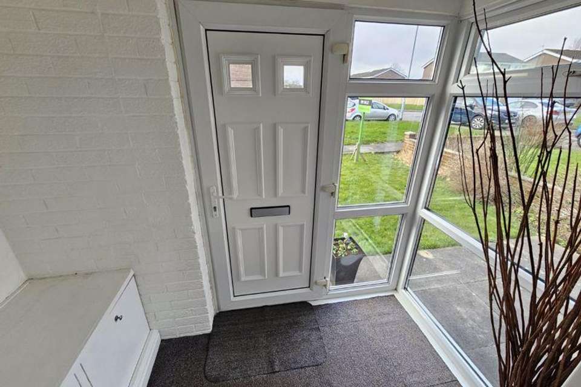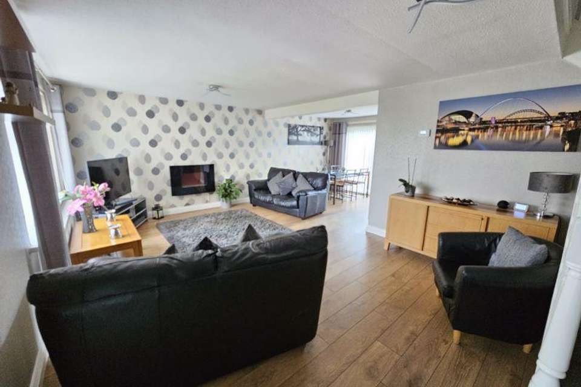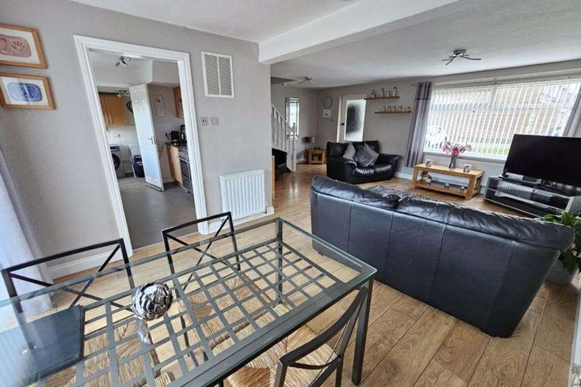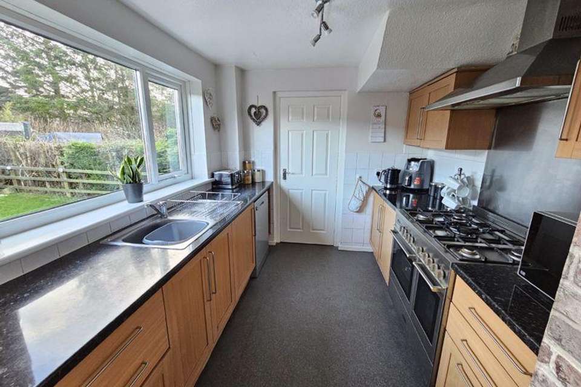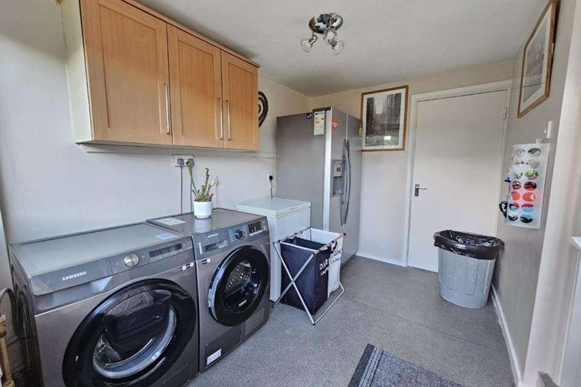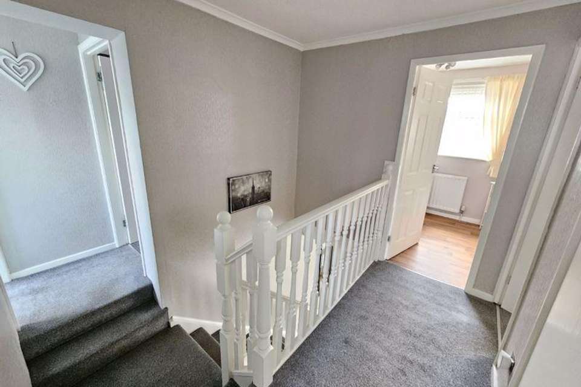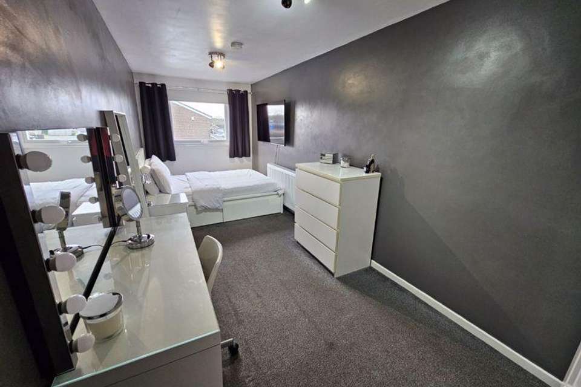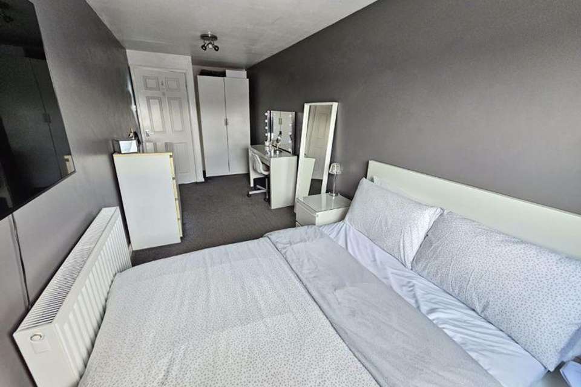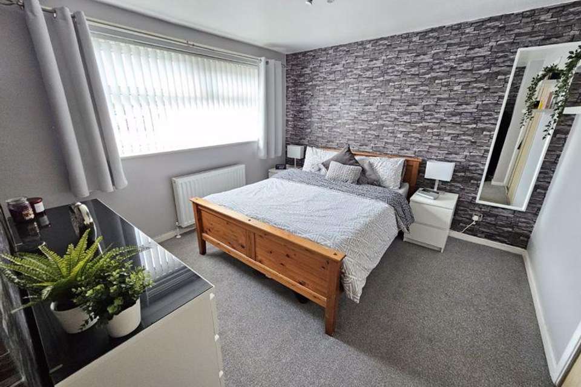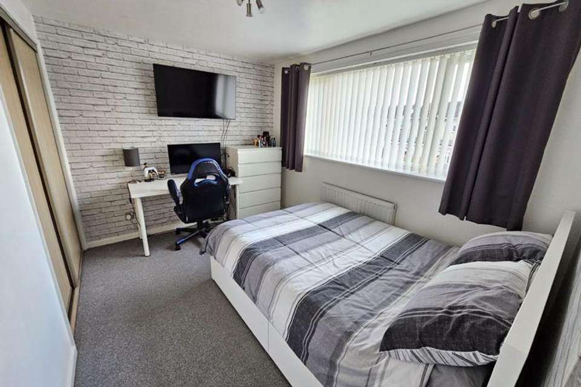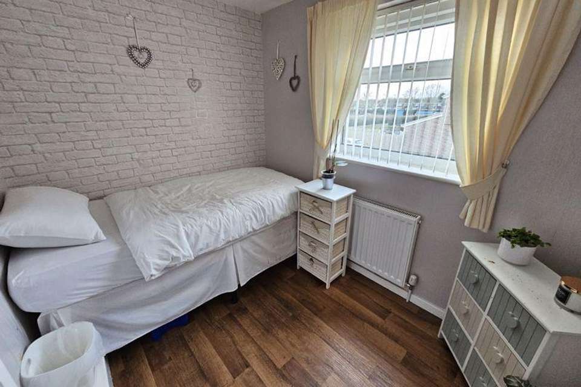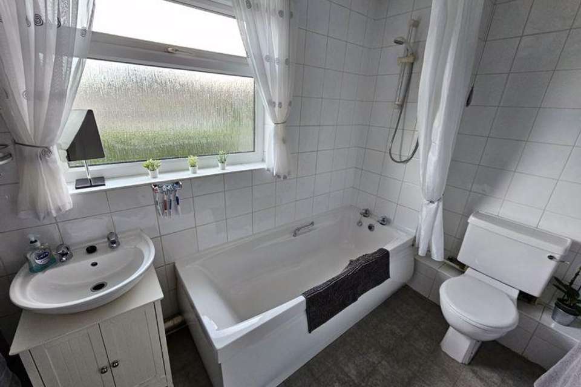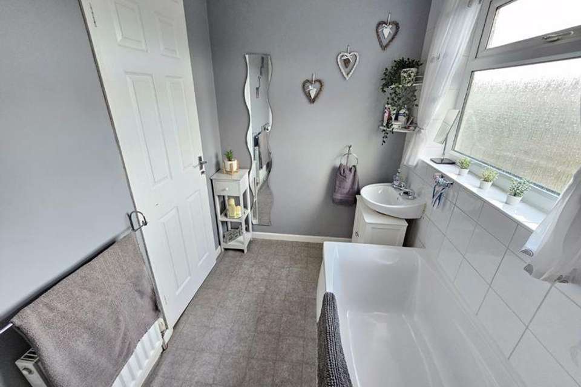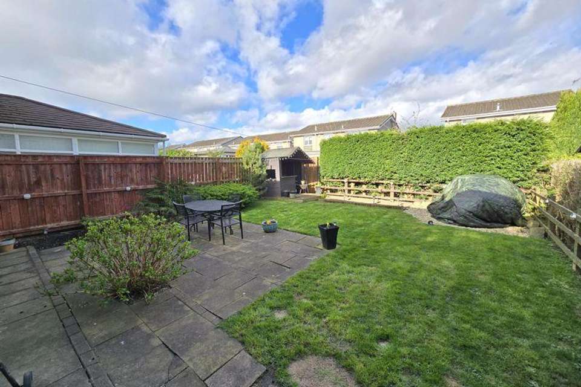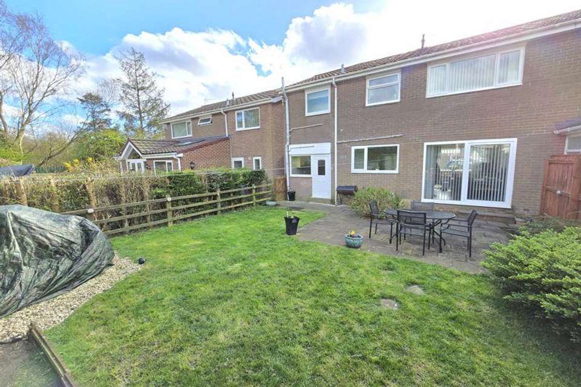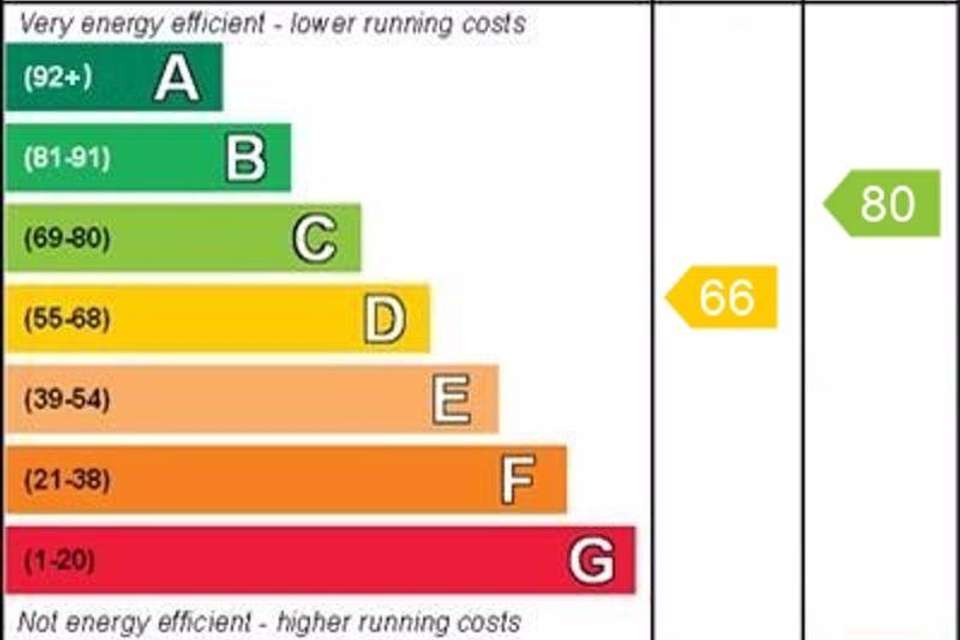4 bedroom semi-detached house for sale
Gainsborough Place, Cramlingtonsemi-detached house
bedrooms
Property photos
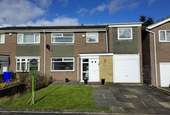
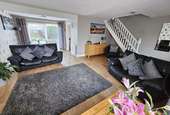
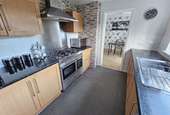

+19
Property description
* EXTENDED FAMILY HOME - FOUR BEDROOMS - SEMI DETACHED - SOUTHFIELD GREEN - UTILITY ROOM - EN-SUITE FACILITIES - *FREEHOLD - LARGE REAR GARDEN - MUCH SOUGHT AFTER LOCATION - CAN BE SOLD WITH NO ONWARDS CHAIN *
Mike Rogerson Estate Agents are thrilled to welcome to the market this extended semi detached family home located on the sought after Gainsborough Place, Southfield Green, Cramlington.
The property has been extended to create an additional bedroom along with separate shower facilities to provide a fantastic space for a family, and can be sold with no onwards chain.
Ideally located to be within easy walking distance to Alexandra Park , the property in question is located directly behind the tennis courts , as well as the facilities that Cramlington has to offer including the popular Manor Walks Shopping Centre, abundance of cafes , bars and restaurants , medical and leisure facilities and well placed for bus and road links to the A189, A19 and the A1.
Cramlington is a popular town located within easy commuting distance of the Tyneside conurbation. The shopping offered in Cramlington is large and varied, with national supermarkets and chain stores clustered around the Manor Walks shopping development, which also features a cinema and a leisure centre . Cramlington was planned as a new town and features interconnected footpaths and cycle paths throughout, connecting the various estates and the multitude of green spaces. The town also boasts excellent schools including the excellent Cramlington Learning Village, doctors surgeries, sports clubs, public houses and restaurants, and is connected to Newcastle and beyond via the road network and Cramlington's own train station.
The property comprises of ; Entrance porch, from the porch you come directly into the large open plan lounge & dining room, with stairs to the first floor, from the lounge is the modern kitchen and from the kitchen is the very spacious utility room with access to both the garden and the garage. To the first floor there are three spacious bedrooms, bedroom one in particular is very generous due to the property being extended over the garage and the full width of the property and there is also the added bonus of a shower room as well as a family bathroom.
Externally to the front elevation is a paved driveway with lawned garden and access to the garage, to the rear is a large enclosed garden.
The property also benefits from gas central heating via a combi boiler (2 year old) and UPVC double glazing.
* We have been advised by the vendor that the property is Freehold, however we do not hold legal paperwork and therefore recommend confirmation is sought from your legal representative upon an offer being accepted.
To arrange a viewing for this spacious family home please call the Cramlington branch on[use Contact Agent Button] or [use Contact Agent Button]
EPC Rating D
Externally
This very generous four bedroom semi detached extended family home is located on the very sought after Gainsborough Place, Southfield Green in Cramlington. To the front elevation is a driveway and lawned garden with access to the integral garage.
Porch - 8' 1'' x 3' 6'' (2.46m x 1.06m)
Spacious porch with UPVC double glazed windows and door, direct access to the main living accommodation.
Lounge/Dining Room - 20' 9'' x 19' 11'' (6.32m x 6.07m)
The open plan lounge and dining room is very well proportioned.
Kitchen/Dining Room Additional Image
The lounge provides access to the first floor, there is a modern electric feature fire place, radiator to the wall and UPVC double glazed window to the front elevation.
Dining Room/Lounge Additional Image
To the dining area is a radiator, UPVC french doors to the garden, direct access to the kitchen.
Kitchen - 9' 6'' x 9' 5'' (2.90m x 2.87m)
Well equipped and modern kitchen which comprises modern wall, drawer and base units and gloss black work tops, space for a large range cooker with extractor hood over.
Kitchen Additional Image
Large UPVC double glazed window to the rear elevation, stainless steel sink and drainer with mix tap, access to the utility room.
Utility Room - 10' 3'' x 7' 1'' (3.12m x 2.16m)
The utility room provides lots of additional space for white goods, wall units for added space, UPVC double glazed window and door to the rear.
Utility Room Additional Image
The utility room also provides access to the garage,
First Floor Landing
The first floor provides access to the bedrooms, en-suite and family bathroom. Loft access and storage cupboard.
Bedroom One - 20' 4'' x 7' 1'' (6.20m x 2.17m)
The main bedroom provides a lot of space having been extended the full width of the property. UPVC double glazed window to the front elevation and radiator.
Bedroom One Additional Image
This bedroom provides so much space for a dressing area as well as wardrobe space.
Shower Room - 7' 1'' x 5' 4'' (2.17m x 1.63m)
Adjoining the principle bedroom is the shower room which comprises enclosed shower unit, hand wash basin incorporating a vanity unit and w.c, UPVC double glazed window to the rear and radiator.
Bedroom Two - 12' 6'' x 11' 0'' (3.80m x 3.36m)
The second spacious bedroom is located to the front elevation and comprises UPVC double glazed window and radiator to the wall.
Bedroom Two Additional Image
Bedroom two also has Integrated sliding wardrobes.
Bedroom Three - 12' 2'' x 8' 5'' (3.70m x 2.57m)
The third bedroom is also well proportioned and is located to the rear elevation with UPVC double glazed window and radiator to the wall and also integral sliding wardrobes.
Bedroom Four - 8' 9'' x 6' 9'' (2.67m x 2.06m)
The fourth bedroom is located to the front elevation and comprises UPVC double glazed window and radiator to the wall.
Family Bathroom - 8' 10'' x 5' 7'' (2.69m x 1.70m)
The bathroom is fitted with a white three piece suite, white panel bath with shower over, low level w.c, and hand wash basin which incorporates a vanity unit. UPVC double glazed window.
Family Bathroom Additional Image
The bathroom is partially tiled, radiator to the wall.
Rear Elevation
Large enclosed rear garden.
Rear Garden
The large and enclosed rear garden is mainly laid to lawn with a paved patio area with shrubs providing privacy as well as a timber fence boundary.
EPC Graph
A full copy of the Energy Performance Certificate can be provided upon request.
Council Tax Band: C
Tenure: Freehold
Mike Rogerson Estate Agents are thrilled to welcome to the market this extended semi detached family home located on the sought after Gainsborough Place, Southfield Green, Cramlington.
The property has been extended to create an additional bedroom along with separate shower facilities to provide a fantastic space for a family, and can be sold with no onwards chain.
Ideally located to be within easy walking distance to Alexandra Park , the property in question is located directly behind the tennis courts , as well as the facilities that Cramlington has to offer including the popular Manor Walks Shopping Centre, abundance of cafes , bars and restaurants , medical and leisure facilities and well placed for bus and road links to the A189, A19 and the A1.
Cramlington is a popular town located within easy commuting distance of the Tyneside conurbation. The shopping offered in Cramlington is large and varied, with national supermarkets and chain stores clustered around the Manor Walks shopping development, which also features a cinema and a leisure centre . Cramlington was planned as a new town and features interconnected footpaths and cycle paths throughout, connecting the various estates and the multitude of green spaces. The town also boasts excellent schools including the excellent Cramlington Learning Village, doctors surgeries, sports clubs, public houses and restaurants, and is connected to Newcastle and beyond via the road network and Cramlington's own train station.
The property comprises of ; Entrance porch, from the porch you come directly into the large open plan lounge & dining room, with stairs to the first floor, from the lounge is the modern kitchen and from the kitchen is the very spacious utility room with access to both the garden and the garage. To the first floor there are three spacious bedrooms, bedroom one in particular is very generous due to the property being extended over the garage and the full width of the property and there is also the added bonus of a shower room as well as a family bathroom.
Externally to the front elevation is a paved driveway with lawned garden and access to the garage, to the rear is a large enclosed garden.
The property also benefits from gas central heating via a combi boiler (2 year old) and UPVC double glazing.
* We have been advised by the vendor that the property is Freehold, however we do not hold legal paperwork and therefore recommend confirmation is sought from your legal representative upon an offer being accepted.
To arrange a viewing for this spacious family home please call the Cramlington branch on[use Contact Agent Button] or [use Contact Agent Button]
EPC Rating D
Externally
This very generous four bedroom semi detached extended family home is located on the very sought after Gainsborough Place, Southfield Green in Cramlington. To the front elevation is a driveway and lawned garden with access to the integral garage.
Porch - 8' 1'' x 3' 6'' (2.46m x 1.06m)
Spacious porch with UPVC double glazed windows and door, direct access to the main living accommodation.
Lounge/Dining Room - 20' 9'' x 19' 11'' (6.32m x 6.07m)
The open plan lounge and dining room is very well proportioned.
Kitchen/Dining Room Additional Image
The lounge provides access to the first floor, there is a modern electric feature fire place, radiator to the wall and UPVC double glazed window to the front elevation.
Dining Room/Lounge Additional Image
To the dining area is a radiator, UPVC french doors to the garden, direct access to the kitchen.
Kitchen - 9' 6'' x 9' 5'' (2.90m x 2.87m)
Well equipped and modern kitchen which comprises modern wall, drawer and base units and gloss black work tops, space for a large range cooker with extractor hood over.
Kitchen Additional Image
Large UPVC double glazed window to the rear elevation, stainless steel sink and drainer with mix tap, access to the utility room.
Utility Room - 10' 3'' x 7' 1'' (3.12m x 2.16m)
The utility room provides lots of additional space for white goods, wall units for added space, UPVC double glazed window and door to the rear.
Utility Room Additional Image
The utility room also provides access to the garage,
First Floor Landing
The first floor provides access to the bedrooms, en-suite and family bathroom. Loft access and storage cupboard.
Bedroom One - 20' 4'' x 7' 1'' (6.20m x 2.17m)
The main bedroom provides a lot of space having been extended the full width of the property. UPVC double glazed window to the front elevation and radiator.
Bedroom One Additional Image
This bedroom provides so much space for a dressing area as well as wardrobe space.
Shower Room - 7' 1'' x 5' 4'' (2.17m x 1.63m)
Adjoining the principle bedroom is the shower room which comprises enclosed shower unit, hand wash basin incorporating a vanity unit and w.c, UPVC double glazed window to the rear and radiator.
Bedroom Two - 12' 6'' x 11' 0'' (3.80m x 3.36m)
The second spacious bedroom is located to the front elevation and comprises UPVC double glazed window and radiator to the wall.
Bedroom Two Additional Image
Bedroom two also has Integrated sliding wardrobes.
Bedroom Three - 12' 2'' x 8' 5'' (3.70m x 2.57m)
The third bedroom is also well proportioned and is located to the rear elevation with UPVC double glazed window and radiator to the wall and also integral sliding wardrobes.
Bedroom Four - 8' 9'' x 6' 9'' (2.67m x 2.06m)
The fourth bedroom is located to the front elevation and comprises UPVC double glazed window and radiator to the wall.
Family Bathroom - 8' 10'' x 5' 7'' (2.69m x 1.70m)
The bathroom is fitted with a white three piece suite, white panel bath with shower over, low level w.c, and hand wash basin which incorporates a vanity unit. UPVC double glazed window.
Family Bathroom Additional Image
The bathroom is partially tiled, radiator to the wall.
Rear Elevation
Large enclosed rear garden.
Rear Garden
The large and enclosed rear garden is mainly laid to lawn with a paved patio area with shrubs providing privacy as well as a timber fence boundary.
EPC Graph
A full copy of the Energy Performance Certificate can be provided upon request.
Council Tax Band: C
Tenure: Freehold
Interested in this property?
Council tax
First listed
Over a month agoGainsborough Place, Cramlington
Marketed by
Mike Rogerson Estate Agents - Cramlington 6 Cheviot House, Manor Walks Cramlington NE23 6RTPlacebuzz mortgage repayment calculator
Monthly repayment
The Est. Mortgage is for a 25 years repayment mortgage based on a 10% deposit and a 5.5% annual interest. It is only intended as a guide. Make sure you obtain accurate figures from your lender before committing to any mortgage. Your home may be repossessed if you do not keep up repayments on a mortgage.
Gainsborough Place, Cramlington - Streetview
DISCLAIMER: Property descriptions and related information displayed on this page are marketing materials provided by Mike Rogerson Estate Agents - Cramlington. Placebuzz does not warrant or accept any responsibility for the accuracy or completeness of the property descriptions or related information provided here and they do not constitute property particulars. Please contact Mike Rogerson Estate Agents - Cramlington for full details and further information.




