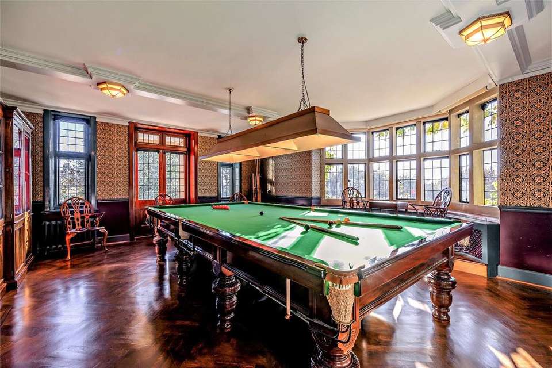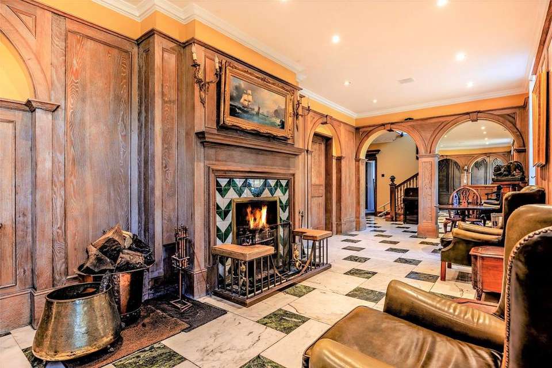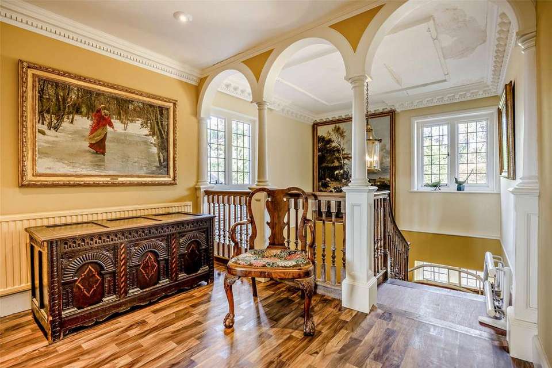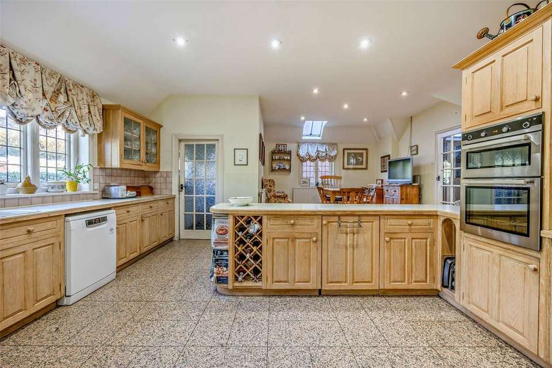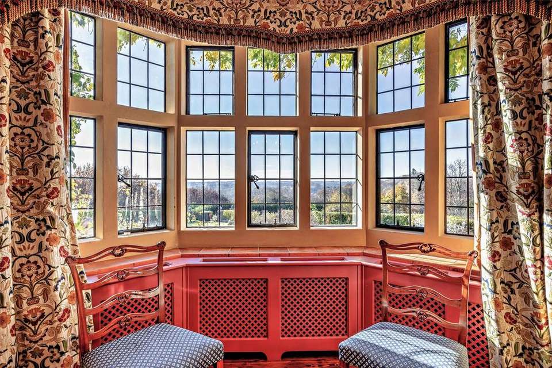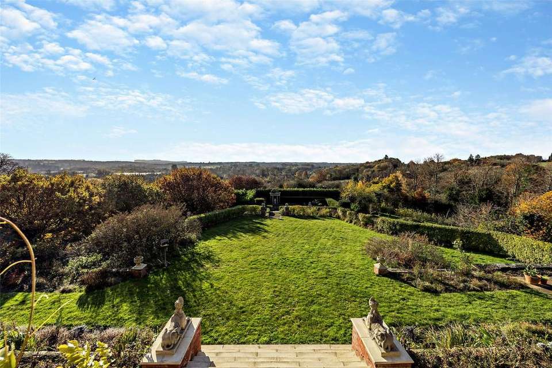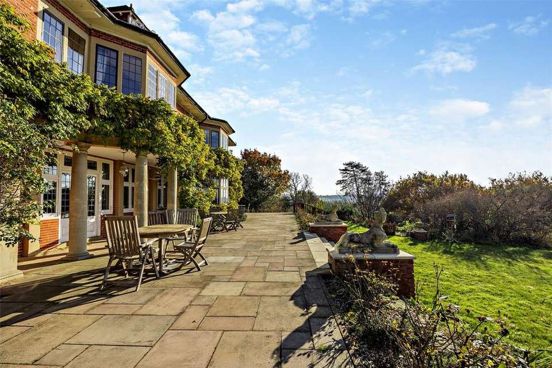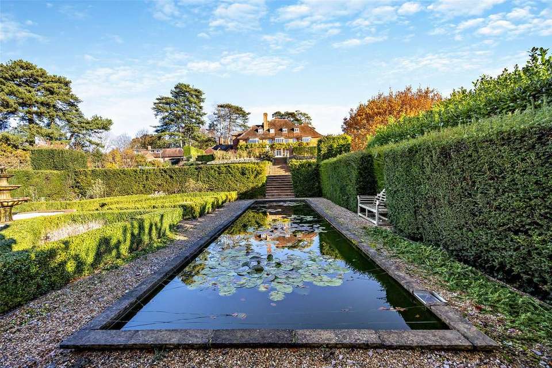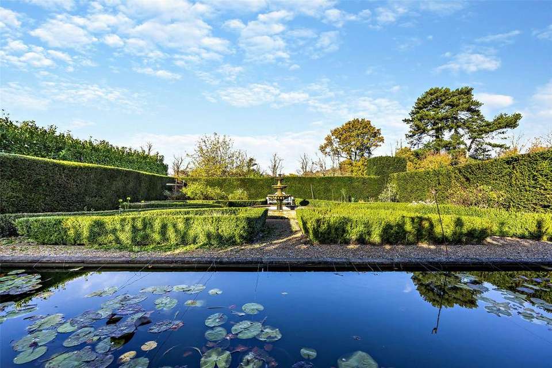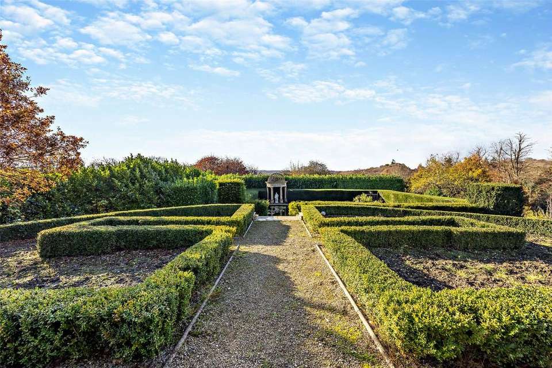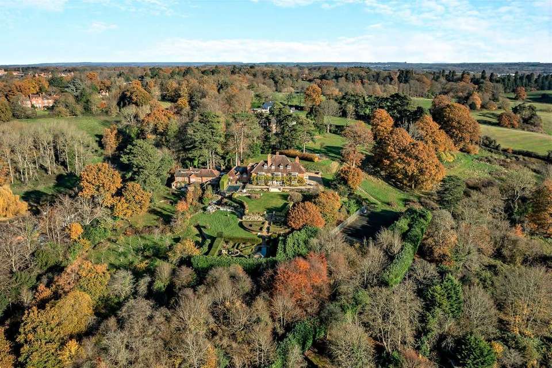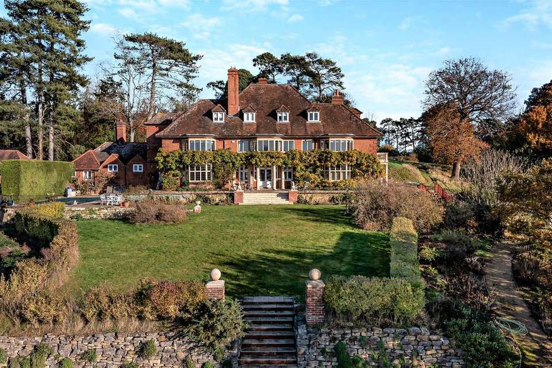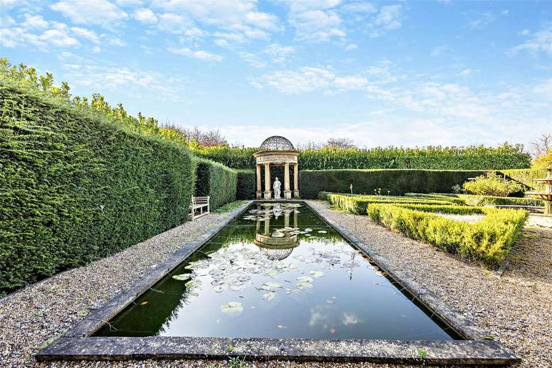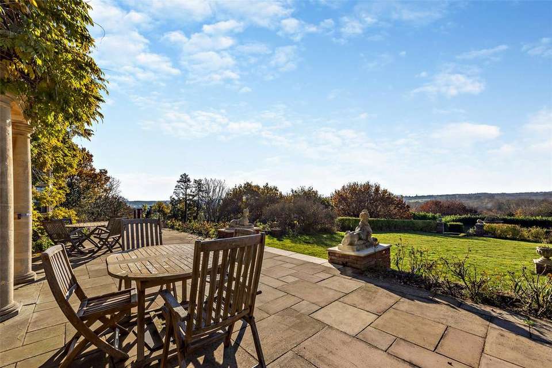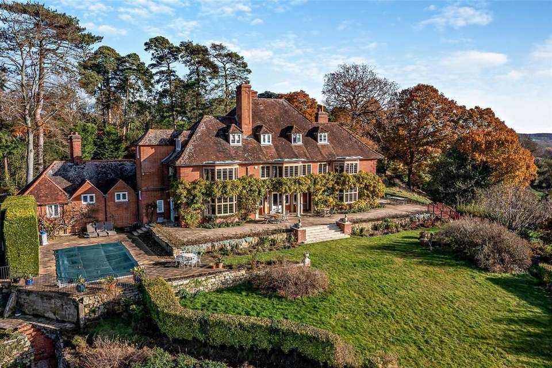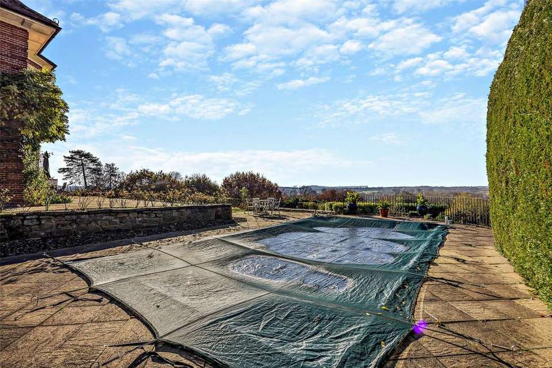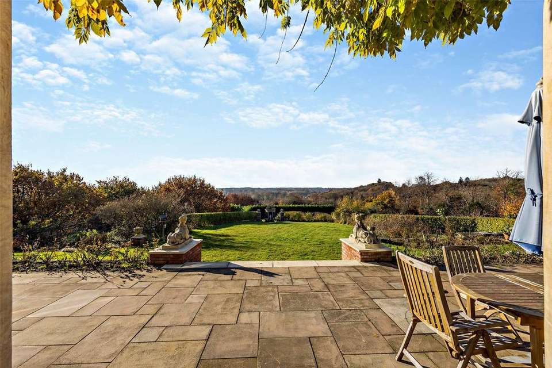8 bedroom detached house for sale
Reading, Berkshiredetached house
bedrooms
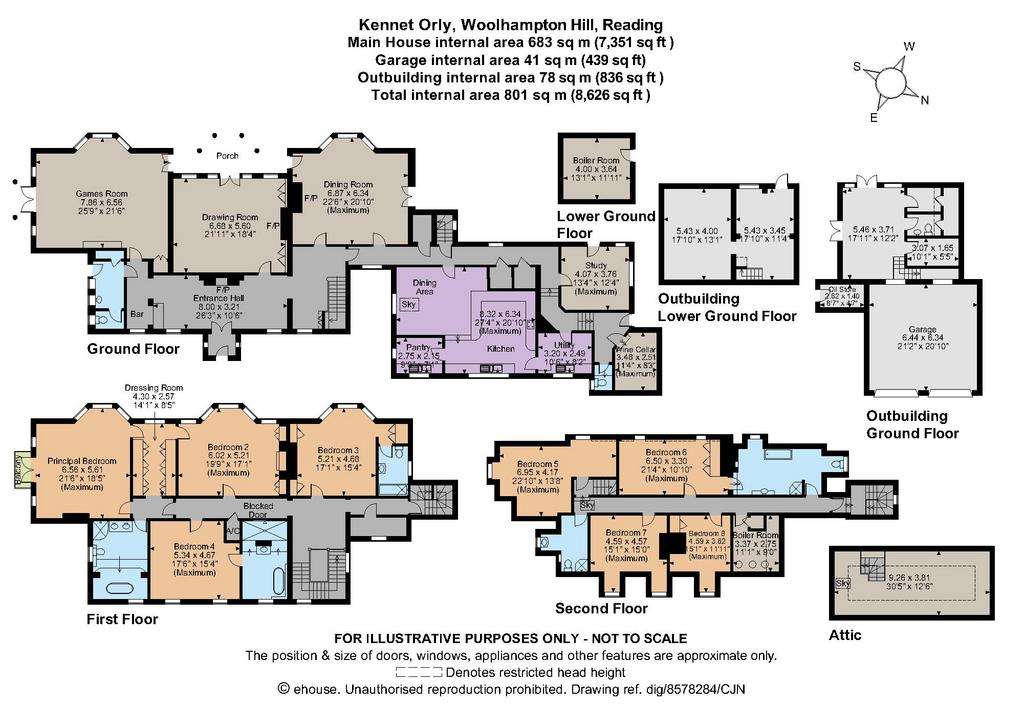
Property photos

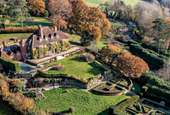
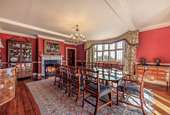
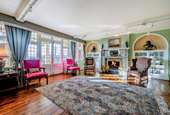
+17
Property description
Kennet Orley is an imposing and handsome period house of over 7,000 sq ft commanding an elevated position within the village of Woolhampton. The house has fine period detailing in all the main formal areas, and hosts some impressive entertaining spaces, typical of the Edwardian era. The house offers flexible living accommodation, and would now benefit from some updating. On entering the house there is an impressive hallway with a central fireplace giving a sense of grandeur and presence, and detailed architectural cornicing and pediments flanking the doorways to the main reception rooms. There is a light and spacious drawing room with an attractive centrepiece fireplace and cabinetry and bookshelves either side of the fire surround. French doors in the drawing room open out onto the large south-west facing stone terrace, sheltered by a columned loggia. There is an impressive 25’ billiard room, typical of this era, which could also be used for modern day living as a comfortable and spacious playroom/ family entertaining space. The formal dining room has an attractive open fireplace, beautiful mahogany doors and solid wood flooring, and doors lead out to the garden terrace and the swimming pool. Both the dining room and the billiard room each have a beautiful bay window through which long views of the Kennet valley can be seen. The split-level kitchen/breakfast room offers a large space for family living and is now in need of updating. Beyond the kitchen there is also a study, utility room and wine store. Rising to the first floor is an impressive staircase with unusual and elaborate column arches and cornice detailing at the top of the stairs. On the first floor there are four bedrooms including a large principal bedroom with en suite bathroom and dressing room. There are two further bathrooms on this floor. On the second floor there are four further bedrooms and two further bathrooms.
Agent’s note: Please note that the garage block is attached to the next door property.
The gardens and grounds are fully mature and extend to just under 10 acres. The gardens are laid out in a formal style characteristic of the arts and crafts period, with terraced lawns, formal rose gardens and a distinctive water garden centred around a stone edged canal. There is also a more naturalistic area of the grounds which is focused around two small lakes with interesting marginal planting and designated areas to sit and pass the time. There is a well screened, hard surface all weather tennis court which is in need of refurbishment, and a swimming pool close to the house, situated within the extensive terrace area. To the side of the house there is a double garage extending to approximately 439 sq ft and an additional range of outbuildings within the garage complex extending to a further 836 sq ft which includes a WC and workshops.
Kennet Orley is situated in an enviable position in the village of Woolhampton, set in extensive grounds and with fantastic views of the surrounding area. There is a thriving local community in the village itself and good local amenities including the popular Rowbarge Inn, as well as the highly regarded independent prep school, Elstree. The nearby village of Bucklebury offers a good selection of day-to-day shopping, and Newbury and Reading provide a very comprehensive range of amenities including shops, restaurants, theatres and sporting facilities. There is a variety of recreational pursuits available in the area and the surrounding countryside is renowned for walking, cycling and riding. Communications in the area are excellent, with easy access to the M4 at J12 and J13, and the A34, linking with London, Heathrow Airport and the West Country. Nearby Midgham station provides a regular train service into London Paddington, and there are frequent fast trains from Reading as well. There is a wide range of highly regarded schools in the area, including Elstree prep school in the village itself, Cheam, Brockhurst and Marlston House, Bradfield College and Downe House.
Agent’s note: Please note that the garage block is attached to the next door property.
The gardens and grounds are fully mature and extend to just under 10 acres. The gardens are laid out in a formal style characteristic of the arts and crafts period, with terraced lawns, formal rose gardens and a distinctive water garden centred around a stone edged canal. There is also a more naturalistic area of the grounds which is focused around two small lakes with interesting marginal planting and designated areas to sit and pass the time. There is a well screened, hard surface all weather tennis court which is in need of refurbishment, and a swimming pool close to the house, situated within the extensive terrace area. To the side of the house there is a double garage extending to approximately 439 sq ft and an additional range of outbuildings within the garage complex extending to a further 836 sq ft which includes a WC and workshops.
Kennet Orley is situated in an enviable position in the village of Woolhampton, set in extensive grounds and with fantastic views of the surrounding area. There is a thriving local community in the village itself and good local amenities including the popular Rowbarge Inn, as well as the highly regarded independent prep school, Elstree. The nearby village of Bucklebury offers a good selection of day-to-day shopping, and Newbury and Reading provide a very comprehensive range of amenities including shops, restaurants, theatres and sporting facilities. There is a variety of recreational pursuits available in the area and the surrounding countryside is renowned for walking, cycling and riding. Communications in the area are excellent, with easy access to the M4 at J12 and J13, and the A34, linking with London, Heathrow Airport and the West Country. Nearby Midgham station provides a regular train service into London Paddington, and there are frequent fast trains from Reading as well. There is a wide range of highly regarded schools in the area, including Elstree prep school in the village itself, Cheam, Brockhurst and Marlston House, Bradfield College and Downe House.
Interested in this property?
Council tax
First listed
Over a month agoReading, Berkshire
Marketed by
Strutt & Parker - Newbury 55 Northbrook Street Newbury RG14 1ANPlacebuzz mortgage repayment calculator
Monthly repayment
The Est. Mortgage is for a 25 years repayment mortgage based on a 10% deposit and a 5.5% annual interest. It is only intended as a guide. Make sure you obtain accurate figures from your lender before committing to any mortgage. Your home may be repossessed if you do not keep up repayments on a mortgage.
Reading, Berkshire - Streetview
DISCLAIMER: Property descriptions and related information displayed on this page are marketing materials provided by Strutt & Parker - Newbury. Placebuzz does not warrant or accept any responsibility for the accuracy or completeness of the property descriptions or related information provided here and they do not constitute property particulars. Please contact Strutt & Parker - Newbury for full details and further information.





