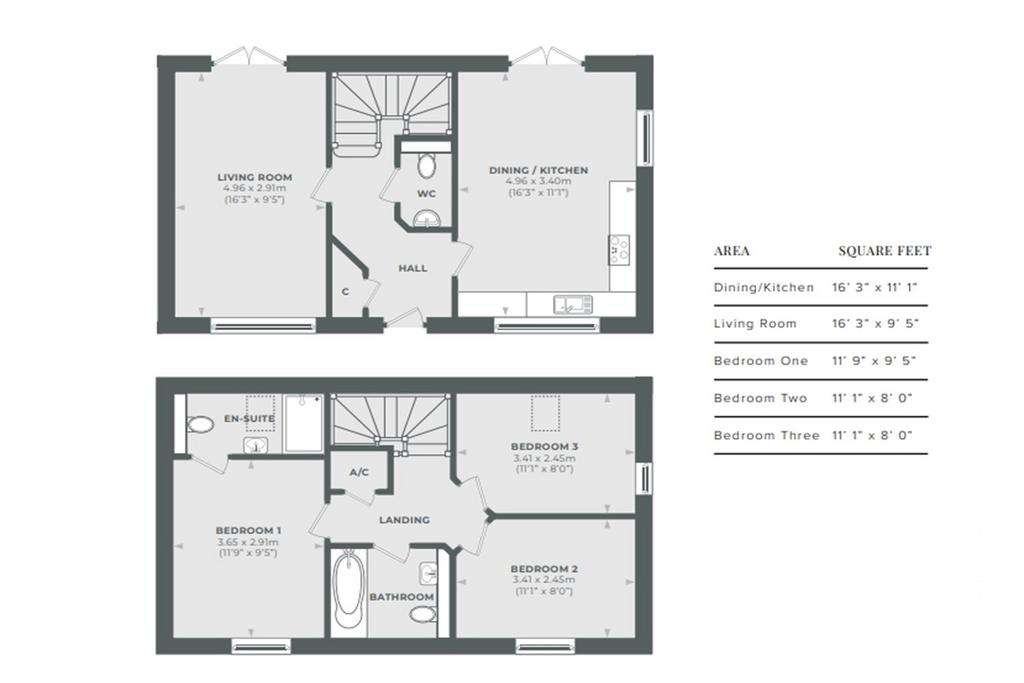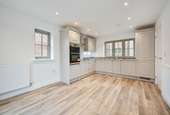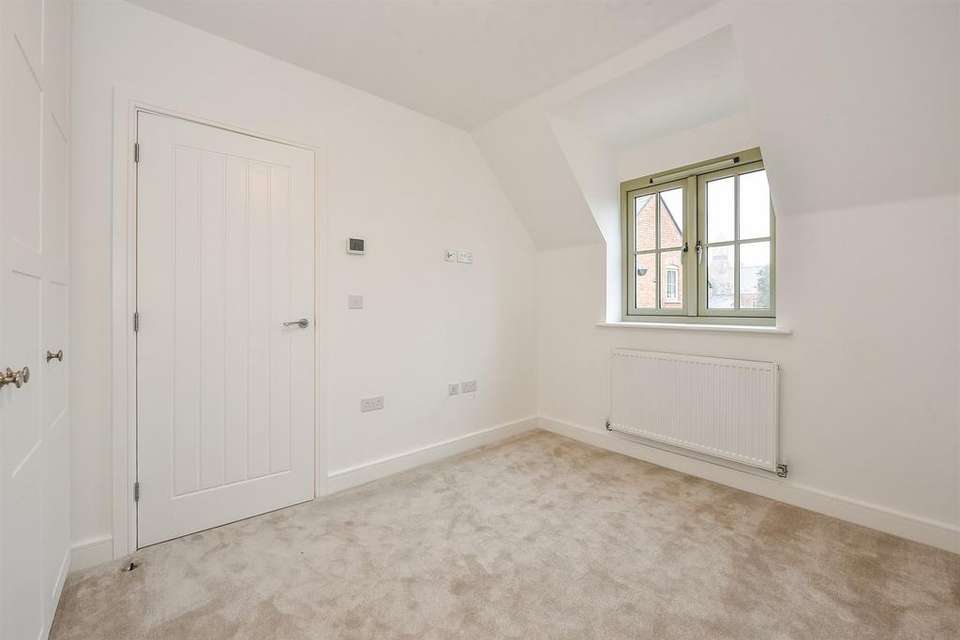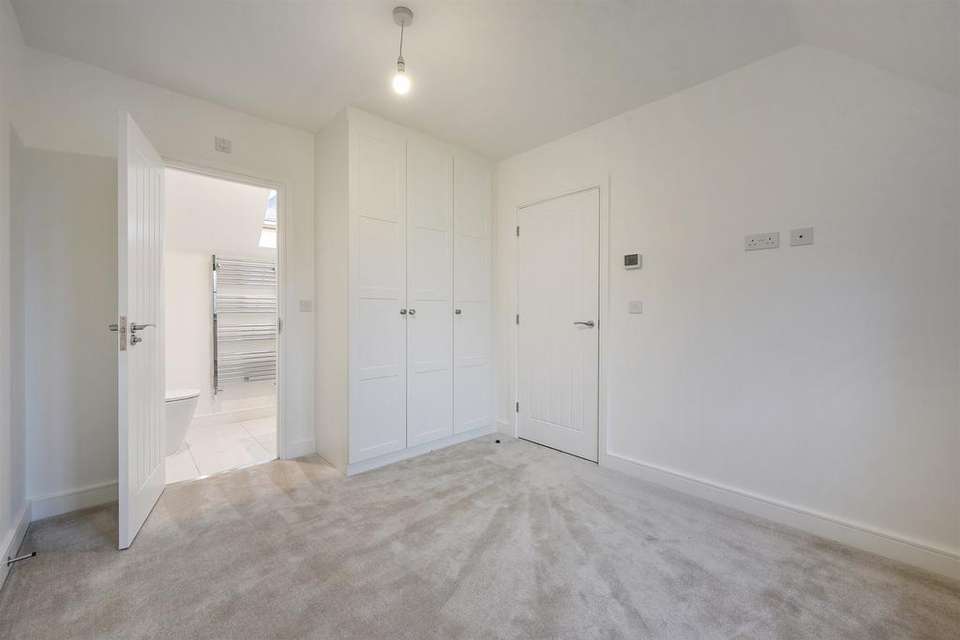3 bedroom detached house for sale
Fordingbridgedetached house
bedrooms

Property photos




+10
Property description
PLOT 4 - AN EXCEPTIONAL DEVELOPMENT OF JUST SIX 3 BEDROOM MEWS HOUSES IN THE CHARMING NEW FOREST TOWN OF FORDINGBRIDGE
Imperial Homes announces its latest development 'Avon Mews' consisting of six elegant cottage style 3 bedroom homes located in the charming town of Fordingbridge within the New Forest.
Each home has been carefully designed to meet modern living specifications, featuring Karndean flooring, soft-close kitchen units and fully integrated white goods. The main bedroom is serviced by an ensuite shower room and there is a large family bathroom. The attractive exterior of your new home leads you into a fully fenced rear garden with exterior lighting and two parking spaces opposite the property provides ample off road car parking.
Avon Mews is conveniently located within walking distance of a range of independent shops, public houses and restaurants. The town has plenty of attractions for visitors to explore including the Fordingbridge Riverside Park, which features a children's play area, sports field and day fishing tickets.
Living Room 4.96m (16'3) x 2.91m (9'7)
Kitchen Diner 4.96m (16'3) x 3.4m (11'2)
Bedroom 1 3.65m (12') x 2.91m (9'7)
Bedroom 2 3.41m (11'2) x 2.45m (8'0)
Bedroom 3 3.41m (11'2) x 2.45m (8'0)
Important Notice: The artist’s impression, floor plans, configurations and layouts are included for guidance only. The Developer and Agent therefore gives notice to prospective purchasers that none of the material issued or visual depictions of any kind made on behalf of the Developer and Agent can be relied upon as accurately describing any particular or proposed dwelling or development. All such matters must be treated as intended only as a single illustration and guidance. They are subject to change from time to time without notice and their accuracy is not guaranteed, nor do they constitute part of a contract or a warranty. The fixtures, fittings, services and appliances have not been tested and therefore no guarantee can be given that they are in working order. All measurements are approximate. Prospective purchasers are requested to check before entering into negotiations as to whether the specification has changed.
VIDEO TOUR IS FOR THE SHOW HOME ONLY. ALL MEASUREMENTS QUOTED ARE APPROX. AND FOR GUIDANCE ONLY. THE FIXTURES, FITTINGS & APPLIANCES HAVE NOT BEEN TESTED AND THEREFORE NO GUARANTEE CAN BE GIVEN THAT THEY ARE IN WORKING ORDER. YOU ARE ADVISED TO CONTACT THE LOCAL AUTHORITY FOR DETAILS OF COUNCIL TAX. PHOTOGRAPHS ARE REPRODUCED FOR GENERAL INFORMATION AND IT CANNOT BE INFERRED THAT ANY ITEM SHOWN IS INCLUDED.
These particulars are believed to be correct but their accuracy cannot be guaranteed and they do not constitute an offer or form part of any contract.
Solicitors are specifically requested to verify the details of our sales particulars in the pre-contract enquiries, in particular the price, local and other searches, in the event of a sale.
Imperial Homes announces its latest development 'Avon Mews' consisting of six elegant cottage style 3 bedroom homes located in the charming town of Fordingbridge within the New Forest.
Each home has been carefully designed to meet modern living specifications, featuring Karndean flooring, soft-close kitchen units and fully integrated white goods. The main bedroom is serviced by an ensuite shower room and there is a large family bathroom. The attractive exterior of your new home leads you into a fully fenced rear garden with exterior lighting and two parking spaces opposite the property provides ample off road car parking.
Avon Mews is conveniently located within walking distance of a range of independent shops, public houses and restaurants. The town has plenty of attractions for visitors to explore including the Fordingbridge Riverside Park, which features a children's play area, sports field and day fishing tickets.
Living Room 4.96m (16'3) x 2.91m (9'7)
Kitchen Diner 4.96m (16'3) x 3.4m (11'2)
Bedroom 1 3.65m (12') x 2.91m (9'7)
Bedroom 2 3.41m (11'2) x 2.45m (8'0)
Bedroom 3 3.41m (11'2) x 2.45m (8'0)
Important Notice: The artist’s impression, floor plans, configurations and layouts are included for guidance only. The Developer and Agent therefore gives notice to prospective purchasers that none of the material issued or visual depictions of any kind made on behalf of the Developer and Agent can be relied upon as accurately describing any particular or proposed dwelling or development. All such matters must be treated as intended only as a single illustration and guidance. They are subject to change from time to time without notice and their accuracy is not guaranteed, nor do they constitute part of a contract or a warranty. The fixtures, fittings, services and appliances have not been tested and therefore no guarantee can be given that they are in working order. All measurements are approximate. Prospective purchasers are requested to check before entering into negotiations as to whether the specification has changed.
VIDEO TOUR IS FOR THE SHOW HOME ONLY. ALL MEASUREMENTS QUOTED ARE APPROX. AND FOR GUIDANCE ONLY. THE FIXTURES, FITTINGS & APPLIANCES HAVE NOT BEEN TESTED AND THEREFORE NO GUARANTEE CAN BE GIVEN THAT THEY ARE IN WORKING ORDER. YOU ARE ADVISED TO CONTACT THE LOCAL AUTHORITY FOR DETAILS OF COUNCIL TAX. PHOTOGRAPHS ARE REPRODUCED FOR GENERAL INFORMATION AND IT CANNOT BE INFERRED THAT ANY ITEM SHOWN IS INCLUDED.
These particulars are believed to be correct but their accuracy cannot be guaranteed and they do not constitute an offer or form part of any contract.
Solicitors are specifically requested to verify the details of our sales particulars in the pre-contract enquiries, in particular the price, local and other searches, in the event of a sale.
Council tax
First listed
2 weeks agoFordingbridge
Placebuzz mortgage repayment calculator
Monthly repayment
The Est. Mortgage is for a 25 years repayment mortgage based on a 10% deposit and a 5.5% annual interest. It is only intended as a guide. Make sure you obtain accurate figures from your lender before committing to any mortgage. Your home may be repossessed if you do not keep up repayments on a mortgage.
Fordingbridge - Streetview
DISCLAIMER: Property descriptions and related information displayed on this page are marketing materials provided by Goadsby - Fordingbridge. Placebuzz does not warrant or accept any responsibility for the accuracy or completeness of the property descriptions or related information provided here and they do not constitute property particulars. Please contact Goadsby - Fordingbridge for full details and further information.














