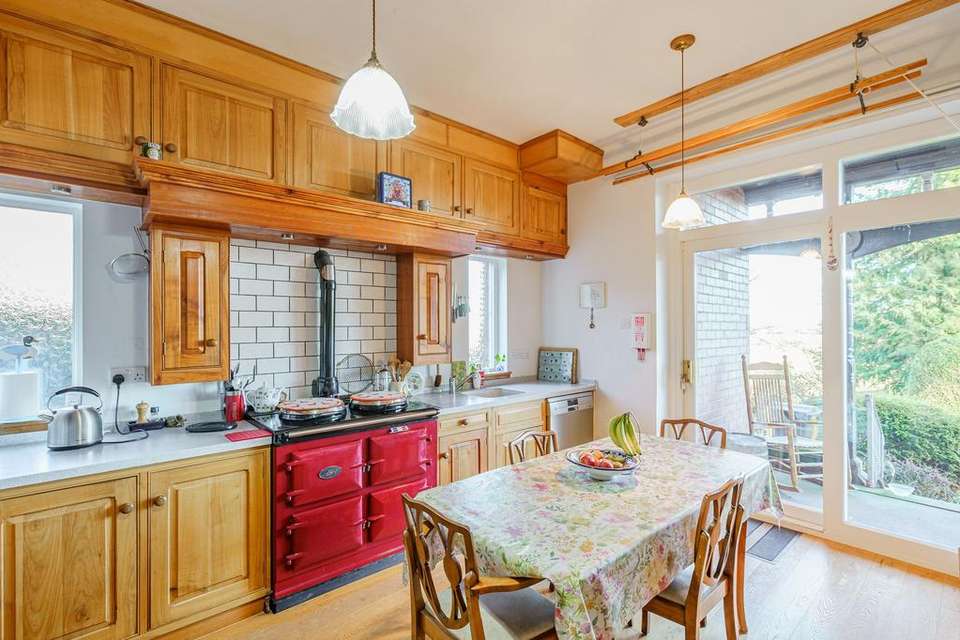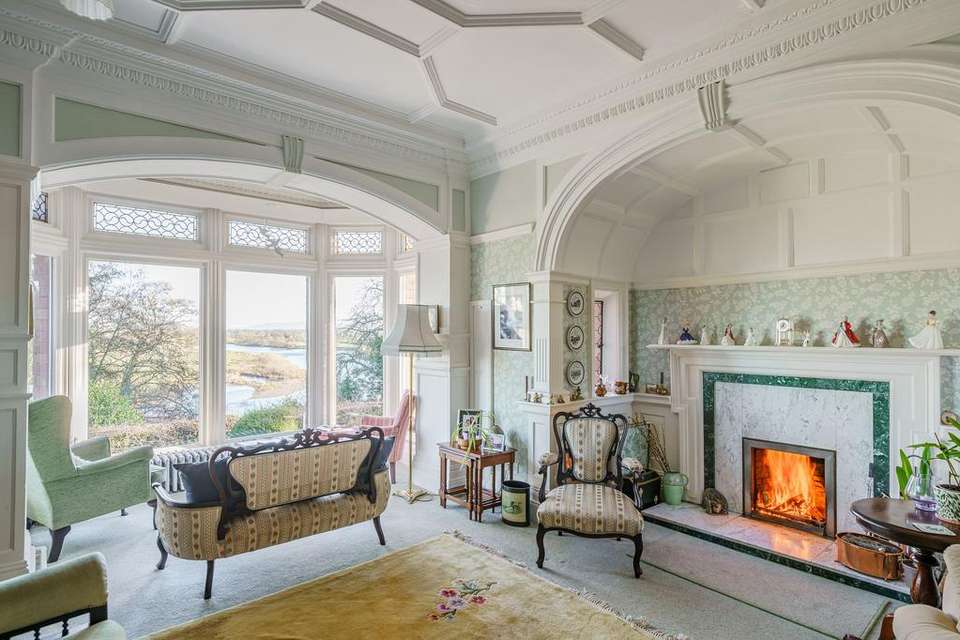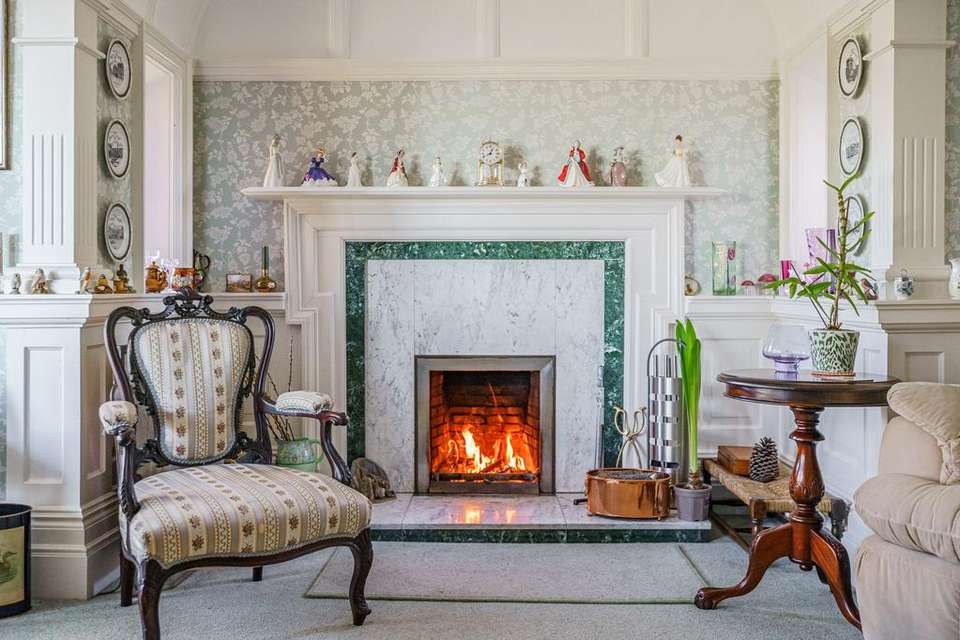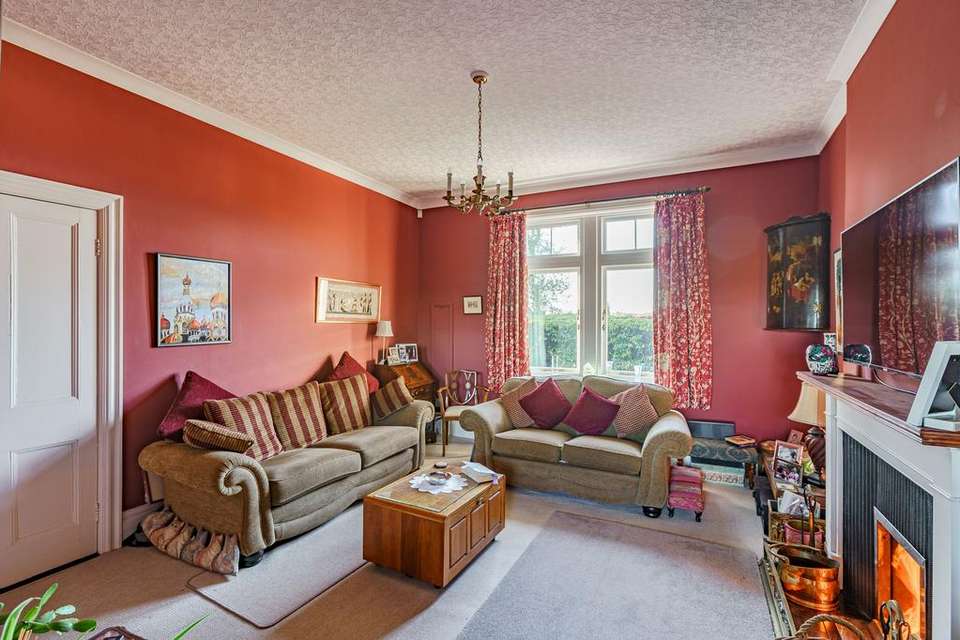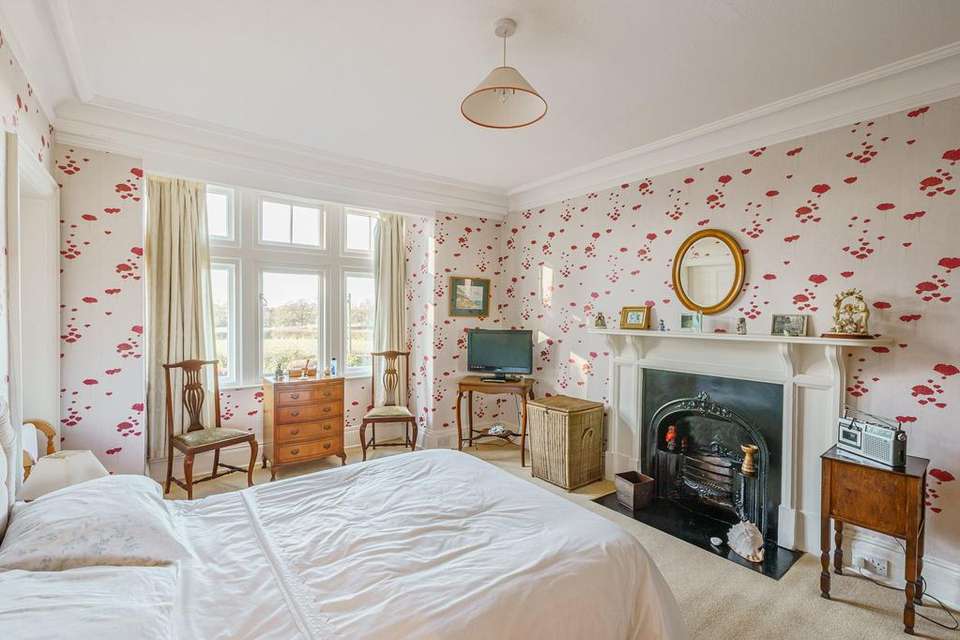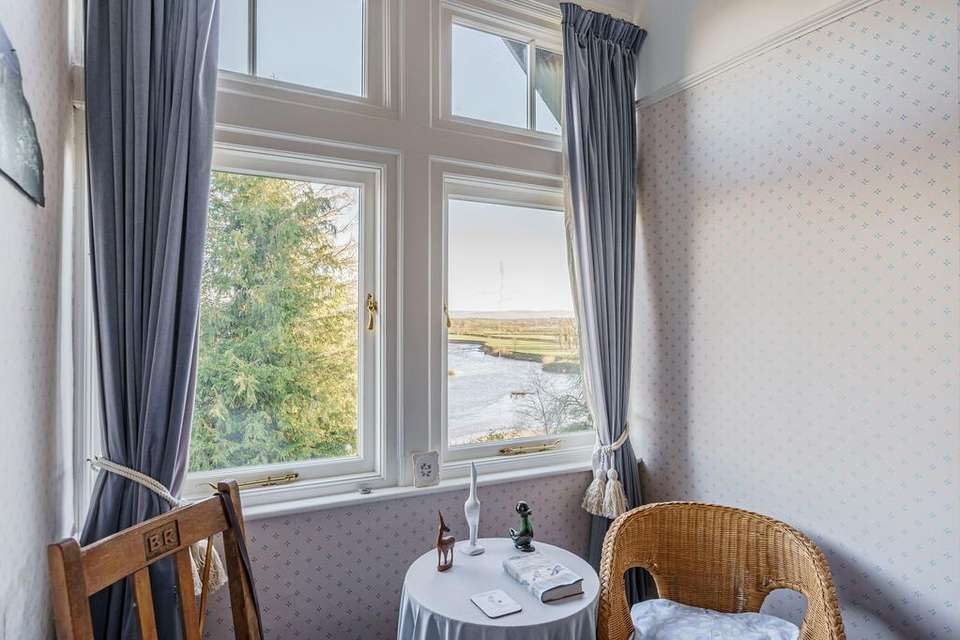6 bedroom semi-detached house for sale
Carlisle, CA5semi-detached house
bedrooms
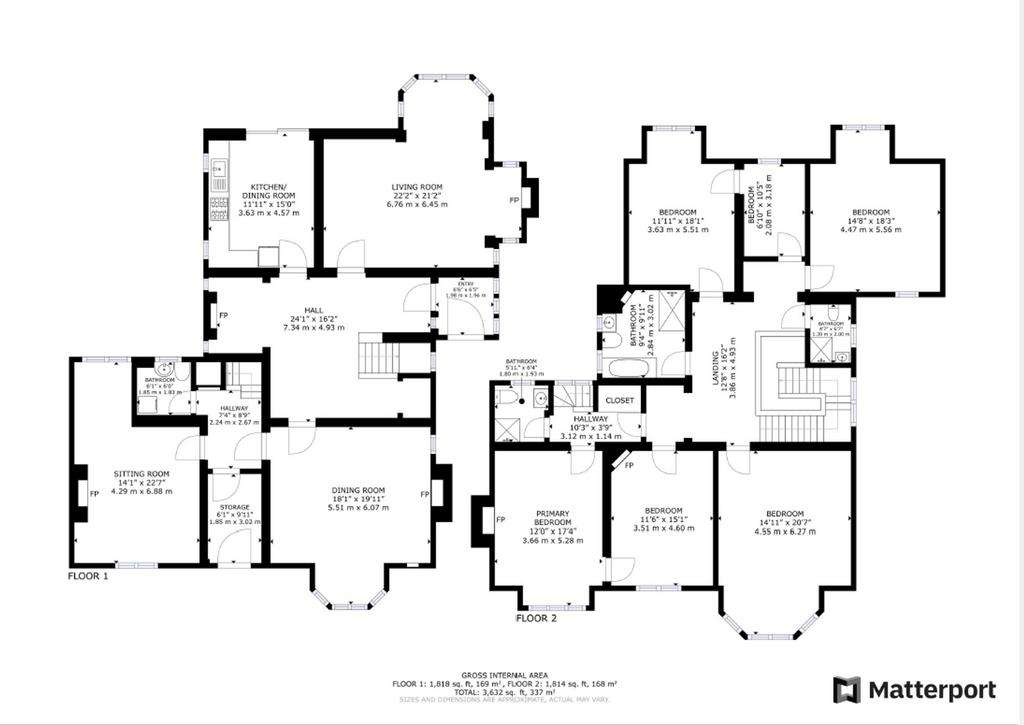
Property photos




+31
Property description
Braelees exudes charm and character and benefits from five double bedrooms, three reception rooms, three bathrooms and a cellar. The entrance hall is majestic and gives a sense of grandeur that the property rightly deserves. Here, you will find a beautifully crafted, solid wood staircase with a large feature window that floods the area with natural light. The window features original stained glass panes and offers views onto the lawn.Your eyes are immediately drawn to the unique snug area, in which you will find a stove, original stonework and wooden pews. The drawing room is a large space with an ornate ceiling design that compliments the period styling. An open fireplace acts as a centrepiece to the room, complimented by a large bay window area with fantastic views onto the river and surrounding countryside. In the kitchen you will find ample space to create a culinary masterpiece. The bespoke units are solid wood and contain plenty of storage. Under cupboard lighting highlights the Corian worktops. The kitchen also features a sliding patio door, giving access to the veranda. The dining room is spacious, featuring a large bay window offering views of the front garden, an open fireplace and access into the sitting room, back staircase, and cellar. This cosy sitting room has views to both the front and back of the property and features a large open fireplace for the colder months. Upstairs you will find five generous double bedrooms and one smaller room that could be used as either a sixth bedroom or perhaps an office or dressing room. All bedrooms offer large windows, traditional features, and tasteful décor. This floor also boasts two shower rooms and a family bathroom which would comfortably work for a busy family household. To the exterior, Braelees sits in grounds amounting to just under an acre. The gardens to the front feature shrubs and plants with a mature hedge dividing the driveway from the main lawn. The lawn area is sheltered and flat, having been a tennis court previously, the perfect place for alfresco entertaining. A large garage is located at the entrance to the property. From the rear of the property, the garden slopes down, offering a path that leads to a gate and into the field below. From here you can take advantage of joining the Hadrian’s wall footpath and can walk into the city of Carlisle and beyond. The lower terraced area of the garden also contains raised beds where you can grow your own produce.
Interested in this property?
Council tax
First listed
Over a month agoCarlisle, CA5
Marketed by
Fine & Country - North Cumbria 50 Warwick Rd Carlisle CA1 1DNPlacebuzz mortgage repayment calculator
Monthly repayment
The Est. Mortgage is for a 25 years repayment mortgage based on a 10% deposit and a 5.5% annual interest. It is only intended as a guide. Make sure you obtain accurate figures from your lender before committing to any mortgage. Your home may be repossessed if you do not keep up repayments on a mortgage.
Carlisle, CA5 - Streetview
DISCLAIMER: Property descriptions and related information displayed on this page are marketing materials provided by Fine & Country - North Cumbria. Placebuzz does not warrant or accept any responsibility for the accuracy or completeness of the property descriptions or related information provided here and they do not constitute property particulars. Please contact Fine & Country - North Cumbria for full details and further information.




