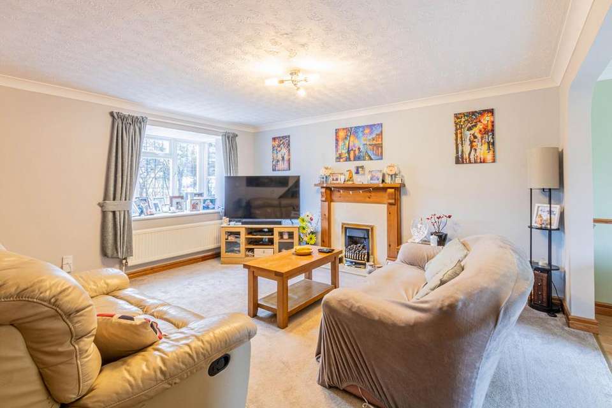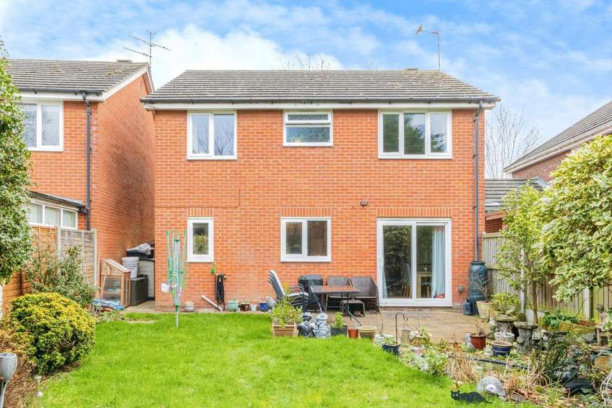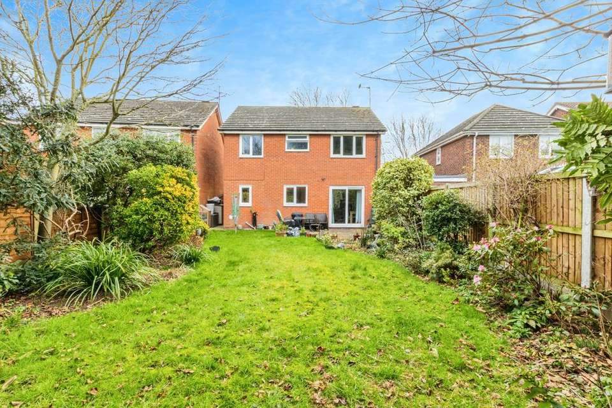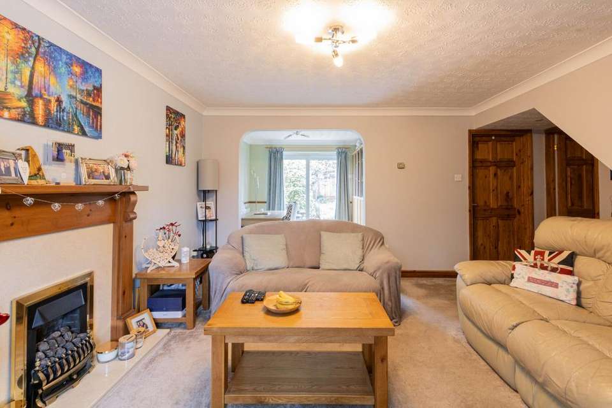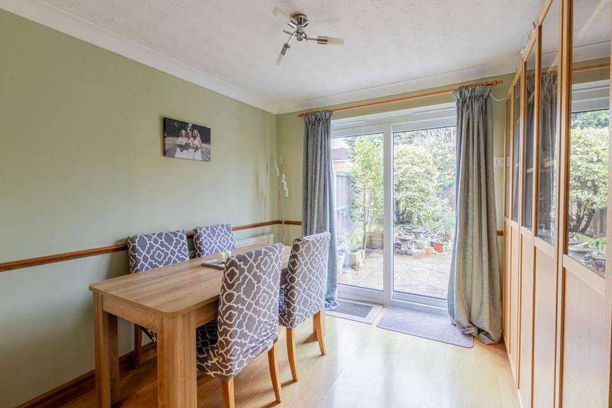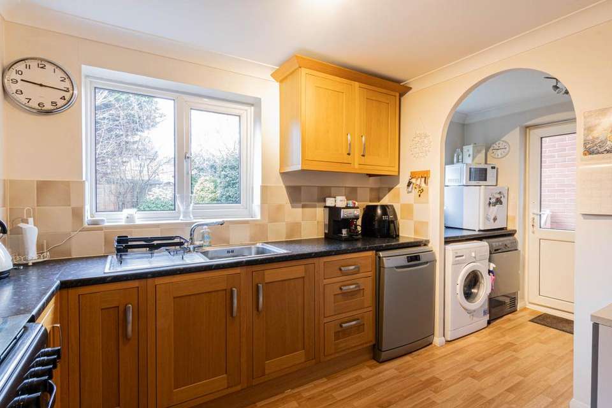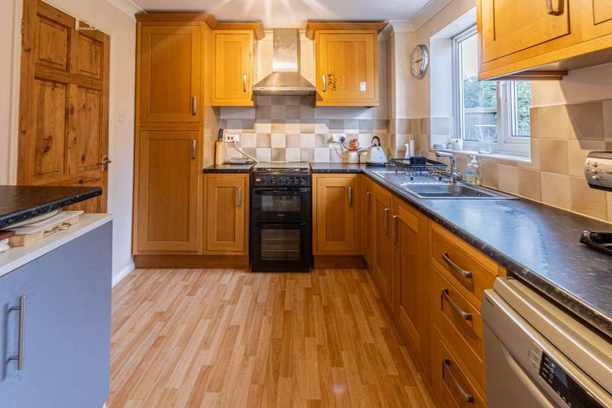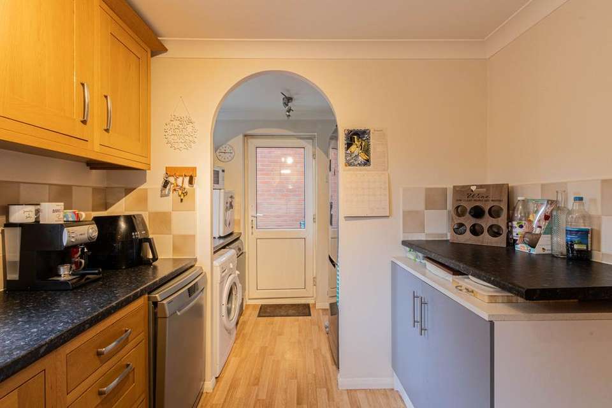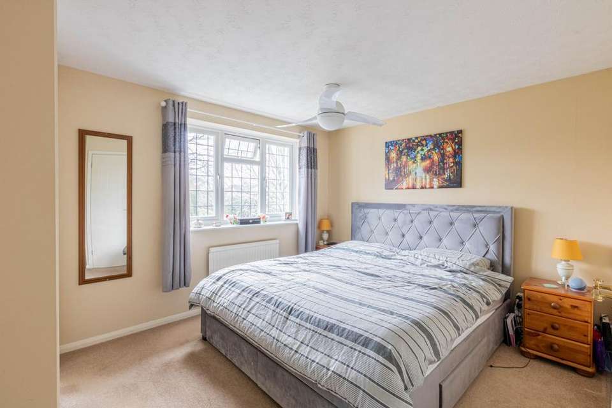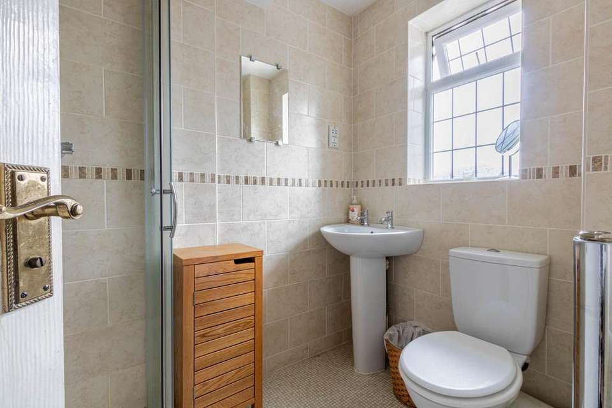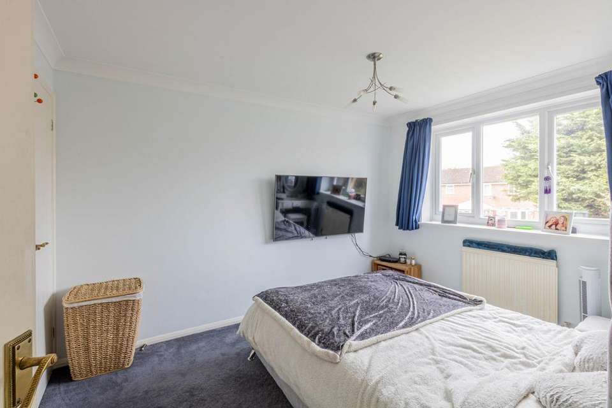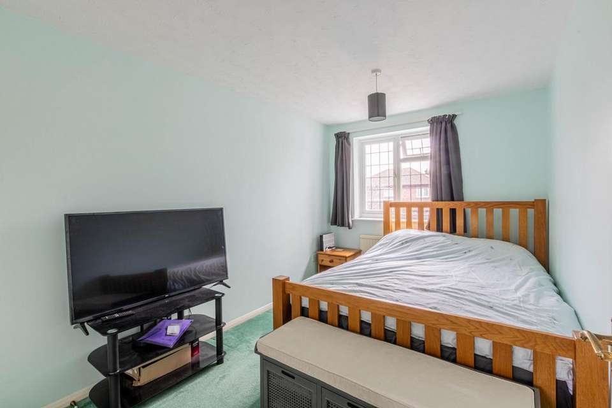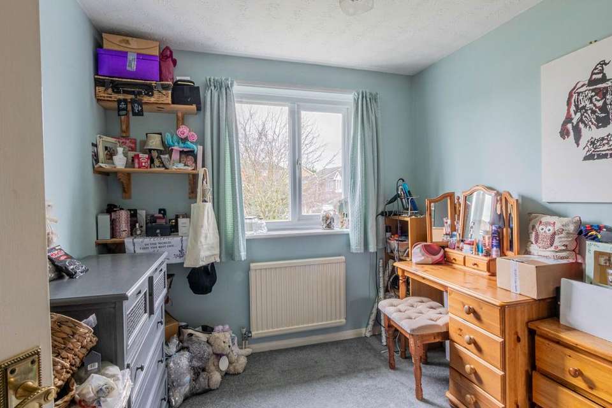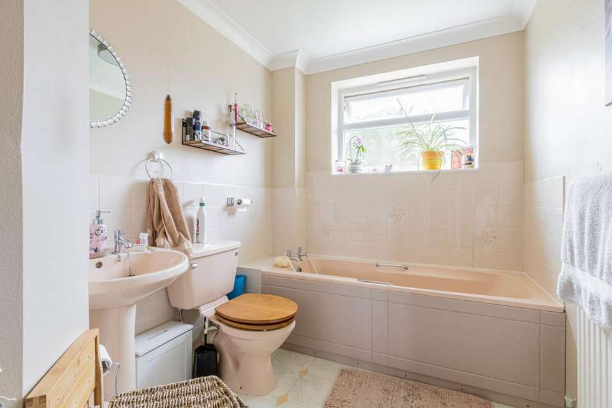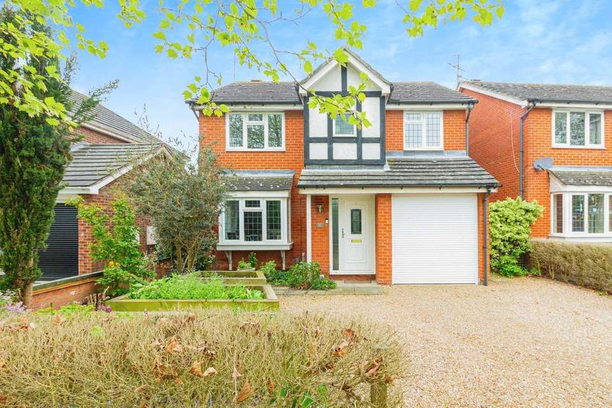4 bedroom detached house for sale
Colchester, CO2detached house
bedrooms
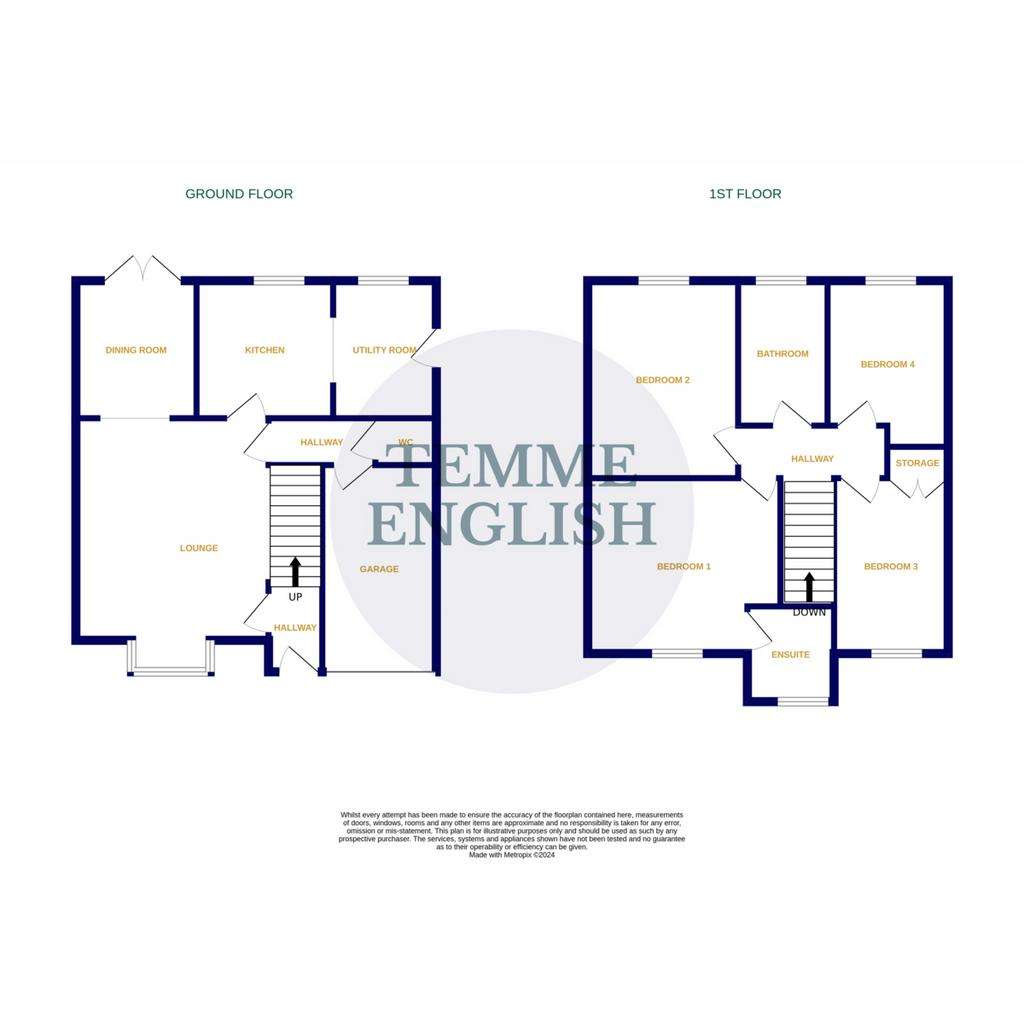
Property photos

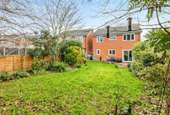
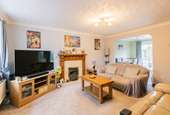

+15
Property description
Guide Price- £400,000-£425,000. Temme English are delighted to present this fantastic FOUR bedroom detached home situated in the popular Old Heath location. The property is situated close to ample amenities including popular/well regarded local schooling, shops and supermarkets and the city centre/station within a short drive away whereby the station offers DIRECT links to London Liverpool Street. Stepping inside this family home you are greeted with an entrance hall with access to large lounge flowing to dining room, a modern fitted kitchen to rear, downstairs W/C and INTEGRAL garage. The dining room and kitchen both offer views over the rear garden. The kitchen also benefits from a utility space. There are four bedrooms to the first floor, main family bathroom and en-suite shower room to master. Externally, you will find driveway parking for ample cars, side access and a beautifully presented, LARGE private rear garden.
Kitchen
9' 9'' x 8' 7'' (2.97m x 2.61m)
Range of matching eye and base level units with complimentary work surface, inset sink with mixer tap and drainer, hob with extractor fan, built in breakfast bar, space for white goods, double glazed UPVC windows to rear garden aspect, hard flooring throughout.
Utility
4' 6'' x 7' 3'' (1.37m x 2.21m)
WC
4' 6'' x 3' 5'' (1.37m x 1.04m)
Low level wc, wash hand basin with mixer tap.
Living Room
12' 10'' x 14' 11'' (3.9m x 4.54m)
Double glazed UPVC bay window to front aspect, carpet flooring, under stair space, feature fireplace.
Dining room
9' 0'' x 8' 7'' (2.74m x 2.61m)
Double glazed UPVC patio doors to rear garden aspect, hard flooring throughout.
Master bedroom
12' 5'' x 12' 1'' (3.78m x 3.68m)
Double glazed UPVC window to front aspect, fitted wardrobes, carpet flooring, radiator.
En-suite
5' 7'' x 6' 1'' (1.70m x 1.85m)
Panel enclosed shower cubicle, low level wc, pedestal wash hand basin, obscured double glazed window to front aspect.
Bedroom 2
9' 10'' x 11' 6'' (2.99m x 3.50m)
Double glazed UPVC windows to rear garden aspect, carpet flooring.
Bedroom 3
8' 3'' x 14' 1'' (2.51m x 4.29m)
Double glazed UPVC windows to front aspect, built in storage space, carpet flooring, radiator.
Bedroom Four
8' 1'' x 9' 7'' (2.46m x 2.92m)
Double glazed UPVC window to rear aspect.
Bathroom
6' 3'' x 8' 7'' (1.90m x 2.61m)
Panel enclosed bath, low level wc, pedestal wash hand basin, tiled walls throughout, obscured double glazed window to rear aspect.
Kitchen
9' 9'' x 8' 7'' (2.97m x 2.61m)
Range of matching eye and base level units with complimentary work surface, inset sink with mixer tap and drainer, hob with extractor fan, built in breakfast bar, space for white goods, double glazed UPVC windows to rear garden aspect, hard flooring throughout.
Utility
4' 6'' x 7' 3'' (1.37m x 2.21m)
WC
4' 6'' x 3' 5'' (1.37m x 1.04m)
Low level wc, wash hand basin with mixer tap.
Living Room
12' 10'' x 14' 11'' (3.9m x 4.54m)
Double glazed UPVC bay window to front aspect, carpet flooring, under stair space, feature fireplace.
Dining room
9' 0'' x 8' 7'' (2.74m x 2.61m)
Double glazed UPVC patio doors to rear garden aspect, hard flooring throughout.
Master bedroom
12' 5'' x 12' 1'' (3.78m x 3.68m)
Double glazed UPVC window to front aspect, fitted wardrobes, carpet flooring, radiator.
En-suite
5' 7'' x 6' 1'' (1.70m x 1.85m)
Panel enclosed shower cubicle, low level wc, pedestal wash hand basin, obscured double glazed window to front aspect.
Bedroom 2
9' 10'' x 11' 6'' (2.99m x 3.50m)
Double glazed UPVC windows to rear garden aspect, carpet flooring.
Bedroom 3
8' 3'' x 14' 1'' (2.51m x 4.29m)
Double glazed UPVC windows to front aspect, built in storage space, carpet flooring, radiator.
Bedroom Four
8' 1'' x 9' 7'' (2.46m x 2.92m)
Double glazed UPVC window to rear aspect.
Bathroom
6' 3'' x 8' 7'' (1.90m x 2.61m)
Panel enclosed bath, low level wc, pedestal wash hand basin, tiled walls throughout, obscured double glazed window to rear aspect.
Interested in this property?
Council tax
First listed
2 weeks agoColchester, CO2
Marketed by
Temme English - Colchester 3 St Peters Court Middleborough, Essex, Colchester CO1 1WDPlacebuzz mortgage repayment calculator
Monthly repayment
The Est. Mortgage is for a 25 years repayment mortgage based on a 10% deposit and a 5.5% annual interest. It is only intended as a guide. Make sure you obtain accurate figures from your lender before committing to any mortgage. Your home may be repossessed if you do not keep up repayments on a mortgage.
Colchester, CO2 - Streetview
DISCLAIMER: Property descriptions and related information displayed on this page are marketing materials provided by Temme English - Colchester. Placebuzz does not warrant or accept any responsibility for the accuracy or completeness of the property descriptions or related information provided here and they do not constitute property particulars. Please contact Temme English - Colchester for full details and further information.




