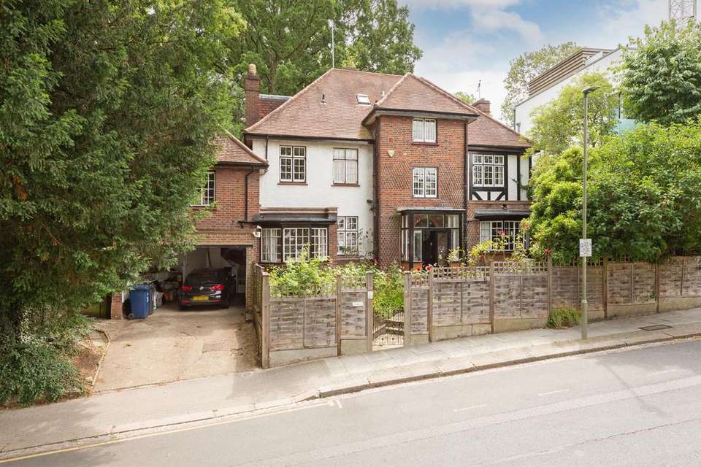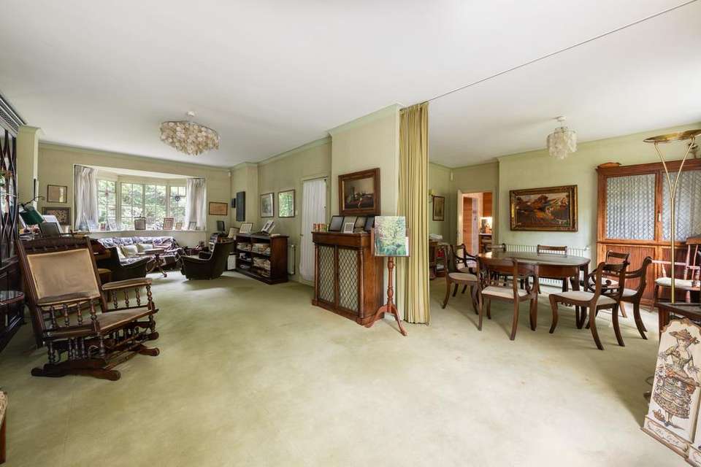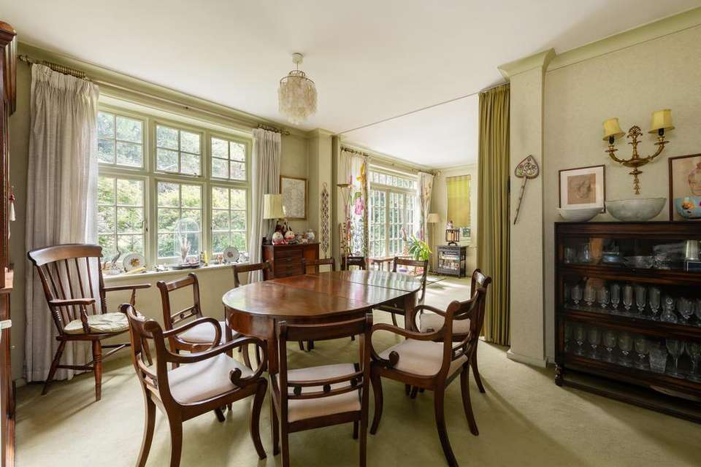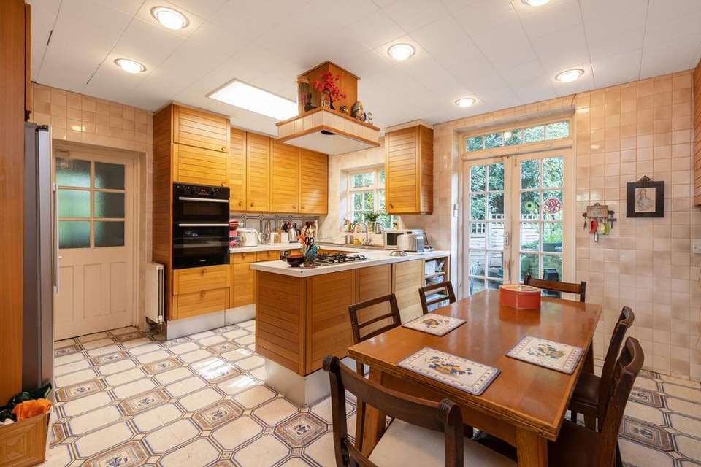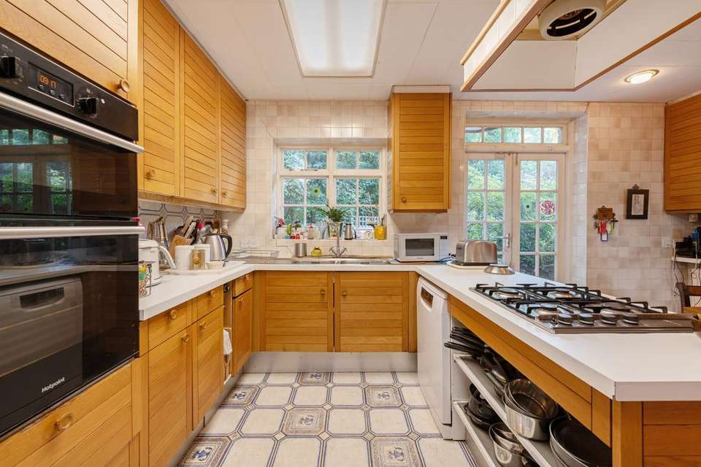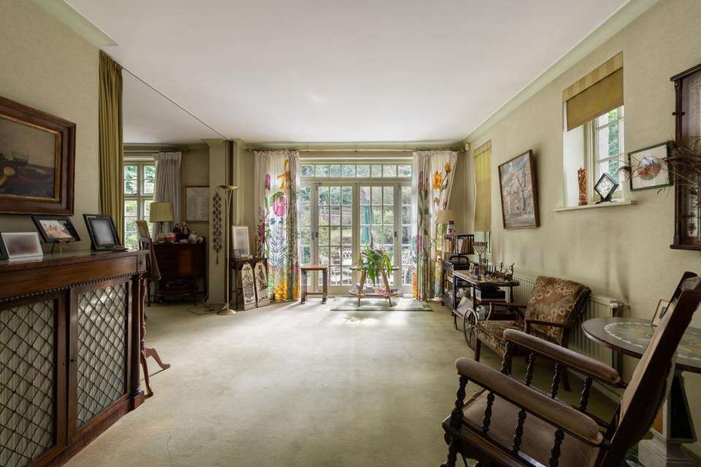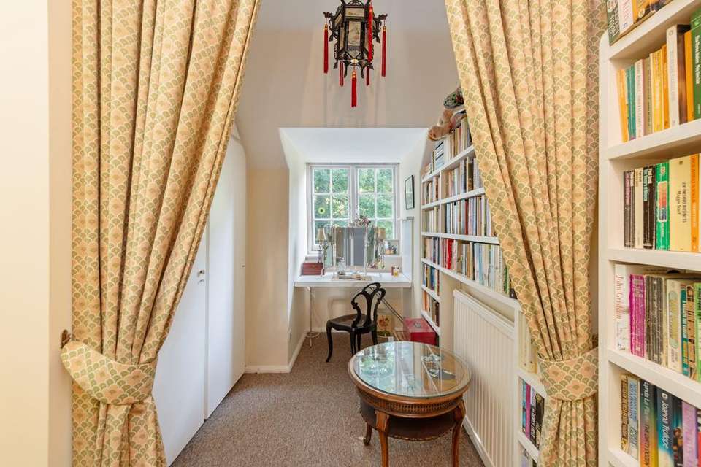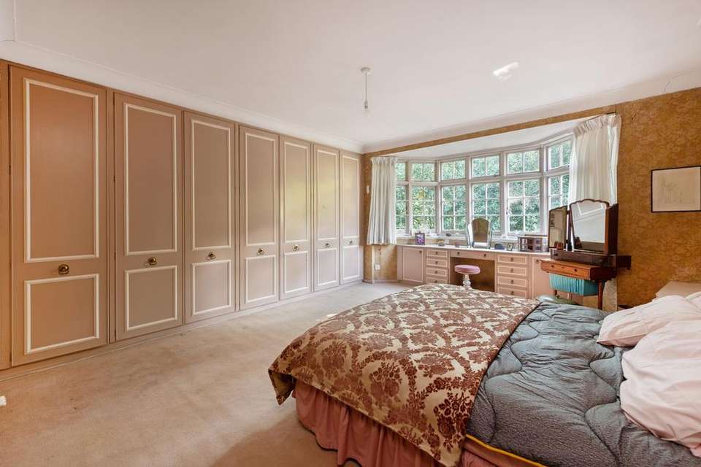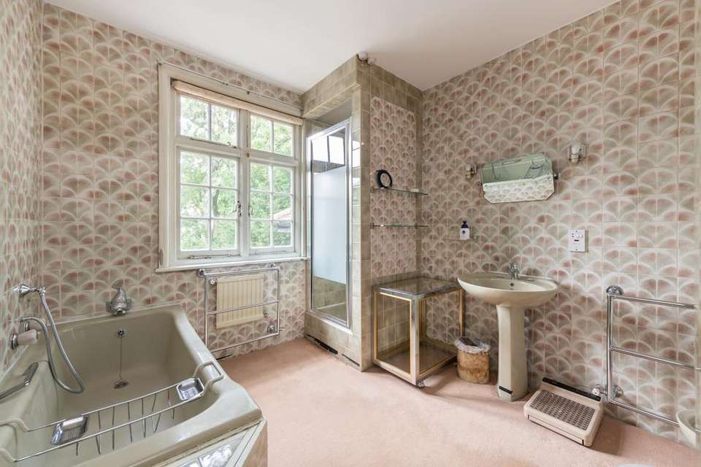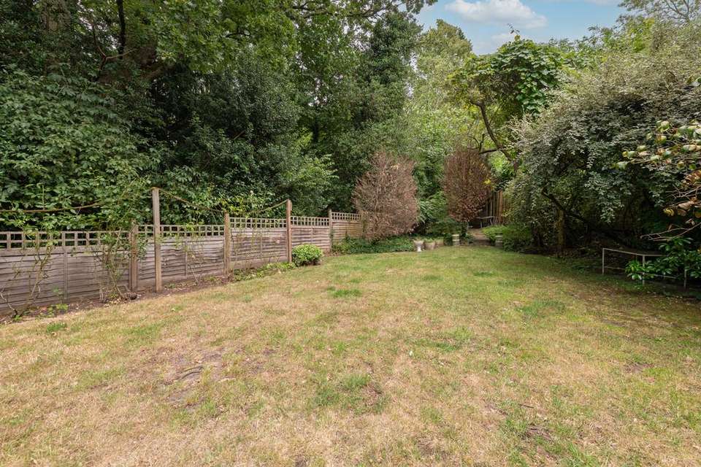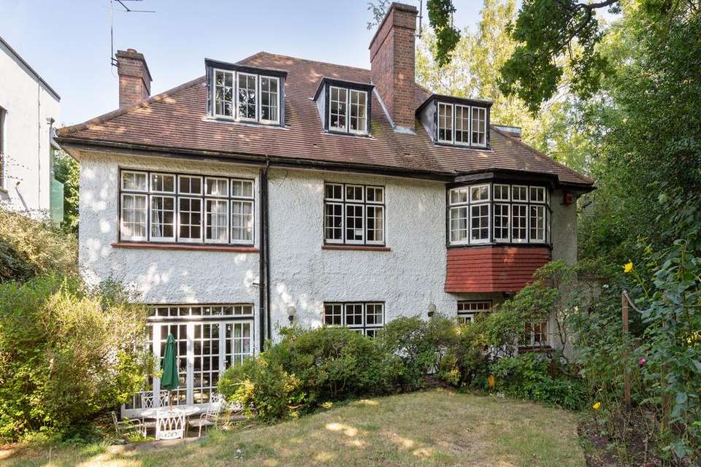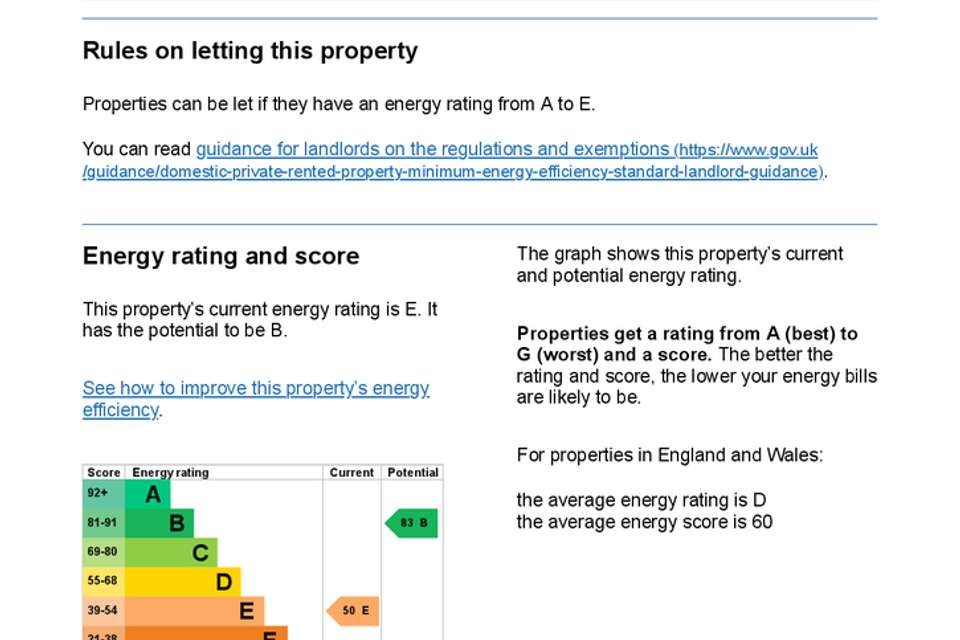£3,350,000
6 bedroom detached house for sale
WEST HEATH ROAD, LONDON NW3Property description
On the market for the first time in over 50 years is this charming low built detached six/seven-bedroom 1920’s family house, comprising approximately 3994 square feet (371 square metres), arranged over just three floors.
The ground floor features four spacious reception areas, three of which are interconnecting, a large eat in kitchen, and a separate self-contained room, formerly an artist studio above the garage. On the first floor are four bedrooms and two bathrooms (one ensuite), with a further two bedrooms and a bathroom on the top floor.
This delightful home, set back from the road behind a front garden in an elevated position, benefits from off street parking, a large garage and an 85’ south east facing garden.
The house is sited adjoining and with resplendent views of Golders Hill Park, which is managed as a discrete and historically important part of Hampstead Heath, by the City of London Corporation.
Beautiful plant displays enhance the peaceful setting of the Mediterranean and water gardens, while the park houses a popular café. There is also a variety of leisure facilities including tennis courts, croquet lawn, golf practice nets, Butterfly House and a children’s play area.
In the park there is also a free zoo, with a collection of rare and exotic birds and mammals such as laughing kookaburras, ringtailed lemurs and ring-tailed coatis.
West Heath Road is very well situated for public transport and the national road network. Golders Green Underground Station (Northern Line) and Bus Terminus is 500 metres walk. There is easy road access to Brent Cross Shopping Centre, the A406 North Circular Road, the A41/A1 arterial route and junction 1 of the M1 Motorway
ACCOMMDATION & AMENITES
ENTRANCE HALL, GUEST WC, DOUBLE RECEPTION ROOM, DINING ROOM, STUDY AREA/FAMILY ROOM. PRINCIPLE BEDROOM WITH ENSUITE BATHROOM, FIVE FURTHER BEDROOMS, TWO FURTHER BATHROOMS, UTILTY ROOM, SELF CONTAINED STUDIO ABOVE THE GARAGE (POTENTIAL BEDOOM SUITE), 85’ SOUTH EAST FACING GARDEN, EXTENSIVE STORAGE, RESIDENTS PARKING, LARGE GARAGE, OFF STREET PARKING. EER: E
The ground floor features four spacious reception areas, three of which are interconnecting, a large eat in kitchen, and a separate self-contained room, formerly an artist studio above the garage. On the first floor are four bedrooms and two bathrooms (one ensuite), with a further two bedrooms and a bathroom on the top floor.
This delightful home, set back from the road behind a front garden in an elevated position, benefits from off street parking, a large garage and an 85’ south east facing garden.
The house is sited adjoining and with resplendent views of Golders Hill Park, which is managed as a discrete and historically important part of Hampstead Heath, by the City of London Corporation.
Beautiful plant displays enhance the peaceful setting of the Mediterranean and water gardens, while the park houses a popular café. There is also a variety of leisure facilities including tennis courts, croquet lawn, golf practice nets, Butterfly House and a children’s play area.
In the park there is also a free zoo, with a collection of rare and exotic birds and mammals such as laughing kookaburras, ringtailed lemurs and ring-tailed coatis.
West Heath Road is very well situated for public transport and the national road network. Golders Green Underground Station (Northern Line) and Bus Terminus is 500 metres walk. There is easy road access to Brent Cross Shopping Centre, the A406 North Circular Road, the A41/A1 arterial route and junction 1 of the M1 Motorway
ACCOMMDATION & AMENITES
ENTRANCE HALL, GUEST WC, DOUBLE RECEPTION ROOM, DINING ROOM, STUDY AREA/FAMILY ROOM. PRINCIPLE BEDROOM WITH ENSUITE BATHROOM, FIVE FURTHER BEDROOMS, TWO FURTHER BATHROOMS, UTILTY ROOM, SELF CONTAINED STUDIO ABOVE THE GARAGE (POTENTIAL BEDOOM SUITE), 85’ SOUTH EAST FACING GARDEN, EXTENSIVE STORAGE, RESIDENTS PARKING, LARGE GARAGE, OFF STREET PARKING. EER: E
Property photos
Council tax
First listed
Over a month agoEnergy Performance Certificate
WEST HEATH ROAD, LONDON NW3
Placebuzz mortgage repayment calculator
Monthly repayment
The Est. Mortgage is for a 25 years repayment mortgage based on a 10% deposit and a 5.5% annual interest. It is only intended as a guide. Make sure you obtain accurate figures from your lender before committing to any mortgage. Your home may be repossessed if you do not keep up repayments on a mortgage.
WEST HEATH ROAD, LONDON NW3 - Streetview
DISCLAIMER: Property descriptions and related information displayed on this page are marketing materials provided by Marcus Parfitt - Hampstead Village. Placebuzz does not warrant or accept any responsibility for the accuracy or completeness of the property descriptions or related information provided here and they do not constitute property particulars. Please contact Marcus Parfitt - Hampstead Village for full details and further information.
property_vrec_1
