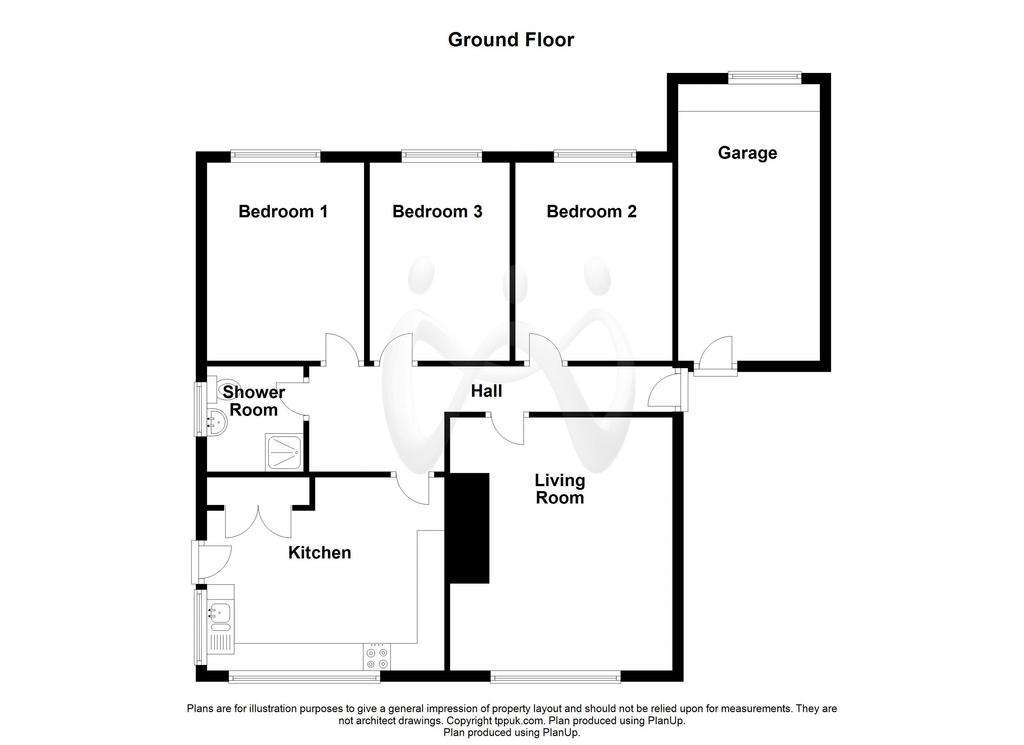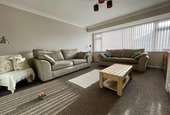3 bedroom detached bungalow for sale
Maes Gwynfa, Bodedernbungalow
bedrooms

Property photos




+7
Property description
A detached bungalow, situated within a family friendly residential area boasting excellent on-site parking and spacious garage with a pleasant outdoor space. Internally, the accommodation which benefits from gas central heating and uPVC double glazing, provides 3 bedrooms, living room, a large kitchen/diner, and a shower room. An ideal family home yet an equally suitable retirement property. Early viewing is highly recommended. The property is set on a well-established cul-de-sac of similar styled properties and is within easy reach of local amenities, schools and the A55 expressway linking you to nearby towns, villages and the mainland. Bodedern is a pleasant semi-rural village which boasts a variety of amenities to include a convenience shop, surgery, highly rated butchers, primary/secondary school and a popular public house. The neighbouring village of Valley is within a short driveway and includes a further range of shops and services, suitable for your everyday essentials. Early viewing is advised.
Ground Floor
Hall
Entrance hallway with doors leading to:
Living Room - 16' 3'' x 13' 5'' (4.96m x 4.10m)
uPVC double glazed window to front, radiator to side
Kitchen/Diner - 14' 3'' x 11' 7'' (4.35m x 3.54m)
Fitted with a matching range of base and eye level units with worktop space over, 1+1/2 bowl stainless steel sink unit with mixer tap, integrated fridge/freezer and dishwasher, space for washing machine, fitted eye level oven, built-in four ring halogen hob with extractor hood over, uPVC double glazed window to front and side, double door pantry cupboard, door to outside:
Shower Room
Fitted with three piece suite comprising tiled shower cubicle with glass screen, pedestal wash hand basin and low-level WC, uPVC double glazed frosted window to side, heated towel rail
Bedroom 1 - 11' 11'' x 9' 5'' (3.63m x 2.88m)
uPVC double glazed window to rear, radiator to side
Bedroom 2 - 11' 11'' x 9' 5'' (3.63m x 2.88m)
uPVC double glazed window to rear, radiator to side
Bedroom 3 - 11' 11'' x 8' 5'' (3.63m x 2.57m)
uPVC double glazed window to rear, radiator to side
Garage - 15' 4'' x 8' 6'' (4.68m x 2.60m)
Window to rear, workbench at rear, space for tumble dryer.
Outside
To the front of the property there is a driveway that can comfortably fit two cars, along with a reasonably sized lawned area. There are two side paths going around the property, and then both lead to the rear garden. This is a smaller lawn area, with a patio to the side that is used as a BBQ area.
Council Tax Band: D
Tenure: Freehold
Ground Floor
Hall
Entrance hallway with doors leading to:
Living Room - 16' 3'' x 13' 5'' (4.96m x 4.10m)
uPVC double glazed window to front, radiator to side
Kitchen/Diner - 14' 3'' x 11' 7'' (4.35m x 3.54m)
Fitted with a matching range of base and eye level units with worktop space over, 1+1/2 bowl stainless steel sink unit with mixer tap, integrated fridge/freezer and dishwasher, space for washing machine, fitted eye level oven, built-in four ring halogen hob with extractor hood over, uPVC double glazed window to front and side, double door pantry cupboard, door to outside:
Shower Room
Fitted with three piece suite comprising tiled shower cubicle with glass screen, pedestal wash hand basin and low-level WC, uPVC double glazed frosted window to side, heated towel rail
Bedroom 1 - 11' 11'' x 9' 5'' (3.63m x 2.88m)
uPVC double glazed window to rear, radiator to side
Bedroom 2 - 11' 11'' x 9' 5'' (3.63m x 2.88m)
uPVC double glazed window to rear, radiator to side
Bedroom 3 - 11' 11'' x 8' 5'' (3.63m x 2.57m)
uPVC double glazed window to rear, radiator to side
Garage - 15' 4'' x 8' 6'' (4.68m x 2.60m)
Window to rear, workbench at rear, space for tumble dryer.
Outside
To the front of the property there is a driveway that can comfortably fit two cars, along with a reasonably sized lawned area. There are two side paths going around the property, and then both lead to the rear garden. This is a smaller lawn area, with a patio to the side that is used as a BBQ area.
Council Tax Band: D
Tenure: Freehold
Interested in this property?
Council tax
First listed
Over a month agoMaes Gwynfa, Bodedern
Marketed by
Williams & Goodwin The Property People - Holyhead 1 & 2 Market Buildings Holyhead Anglesey LL65 1HHPlacebuzz mortgage repayment calculator
Monthly repayment
The Est. Mortgage is for a 25 years repayment mortgage based on a 10% deposit and a 5.5% annual interest. It is only intended as a guide. Make sure you obtain accurate figures from your lender before committing to any mortgage. Your home may be repossessed if you do not keep up repayments on a mortgage.
Maes Gwynfa, Bodedern - Streetview
DISCLAIMER: Property descriptions and related information displayed on this page are marketing materials provided by Williams & Goodwin The Property People - Holyhead. Placebuzz does not warrant or accept any responsibility for the accuracy or completeness of the property descriptions or related information provided here and they do not constitute property particulars. Please contact Williams & Goodwin The Property People - Holyhead for full details and further information.











