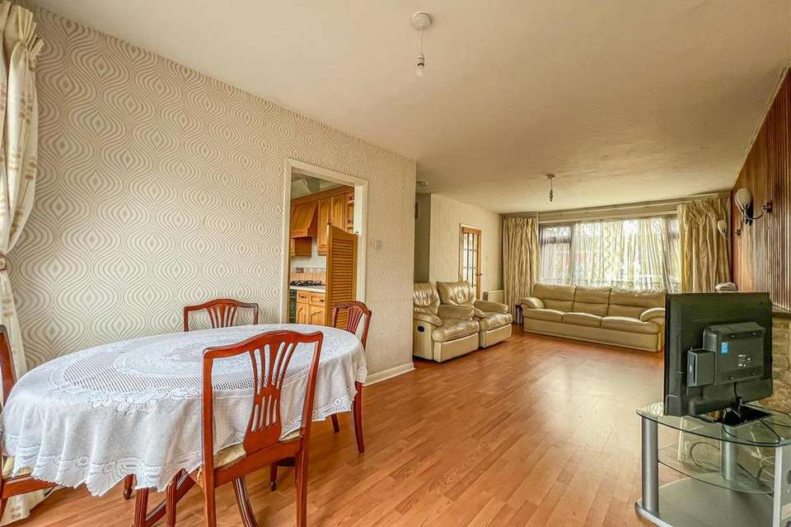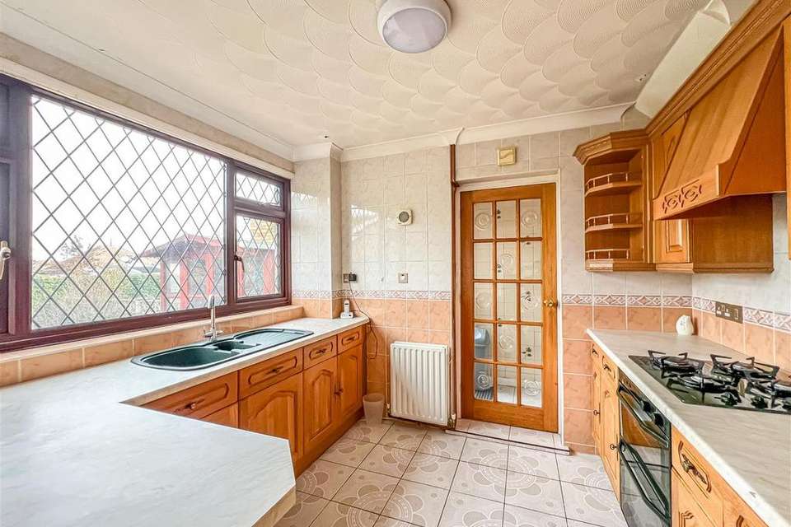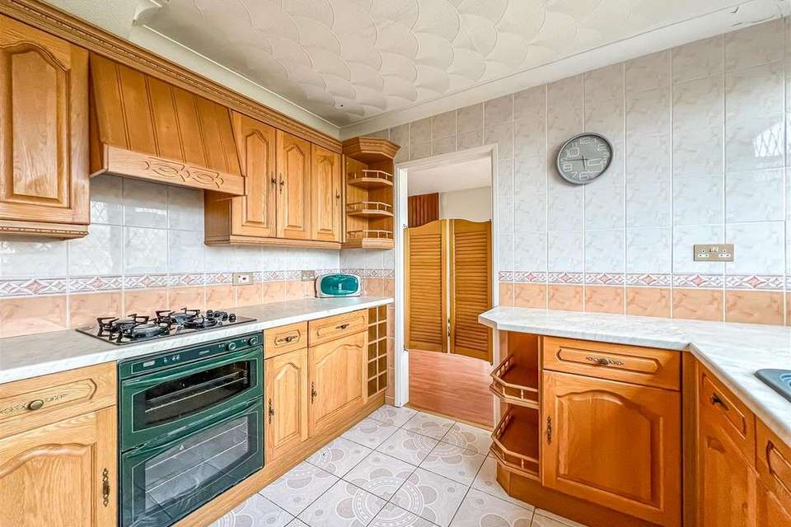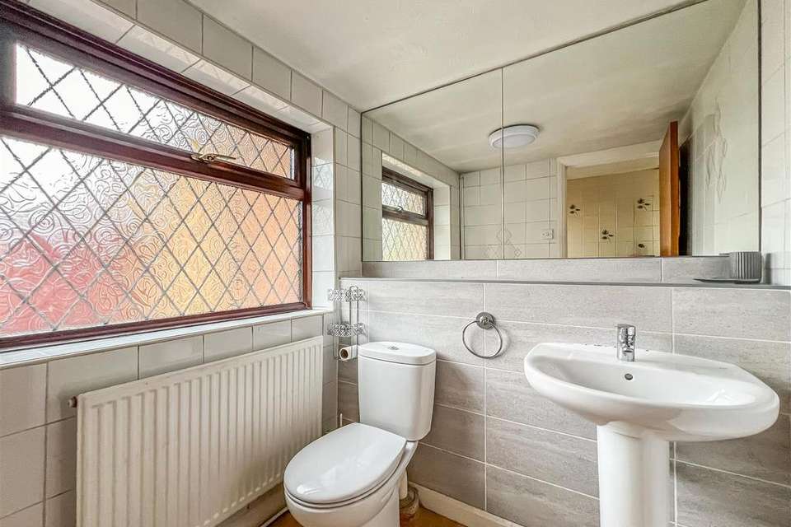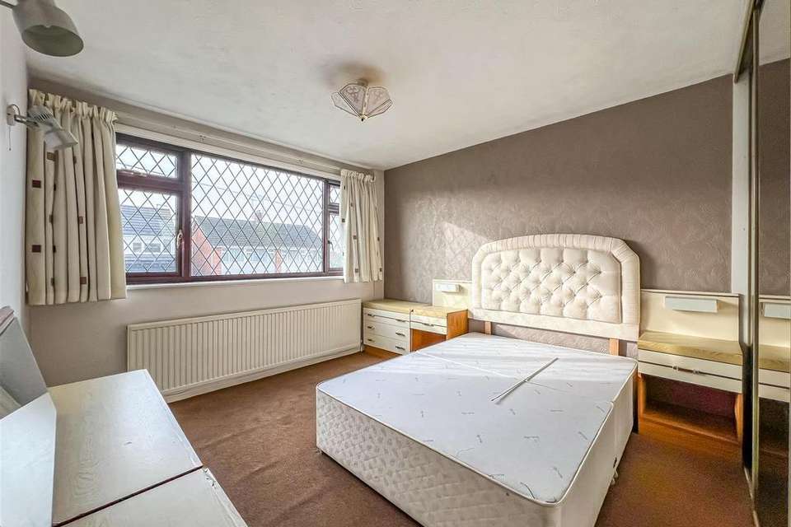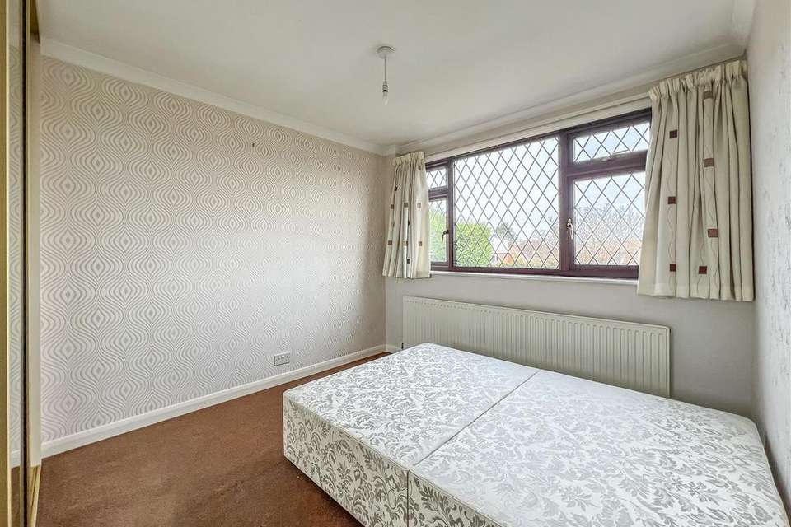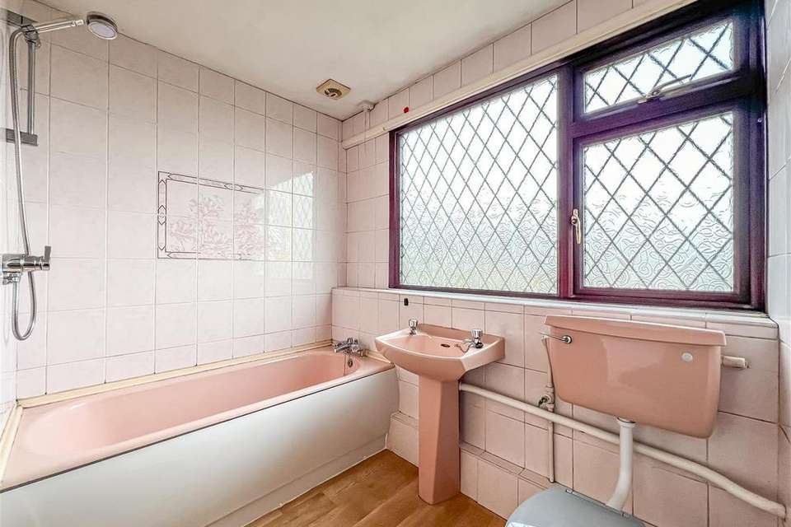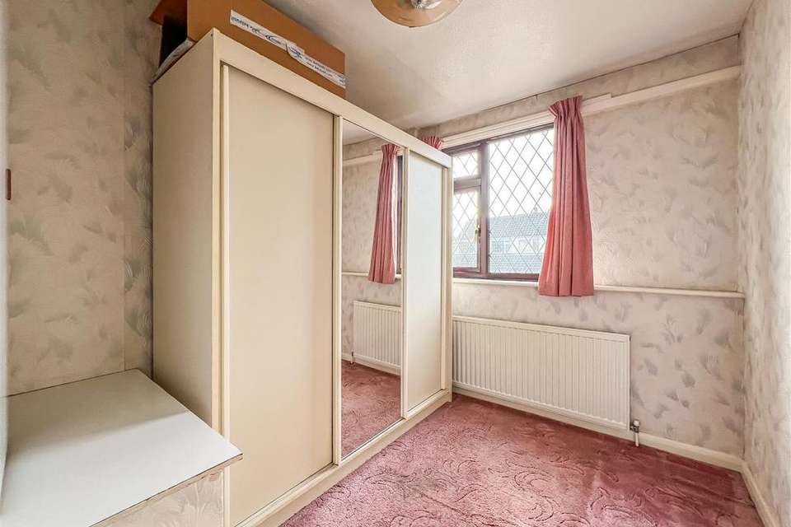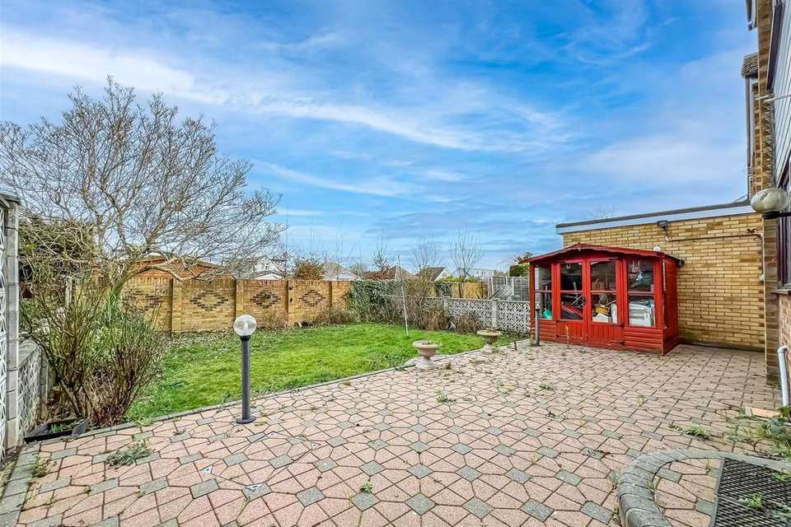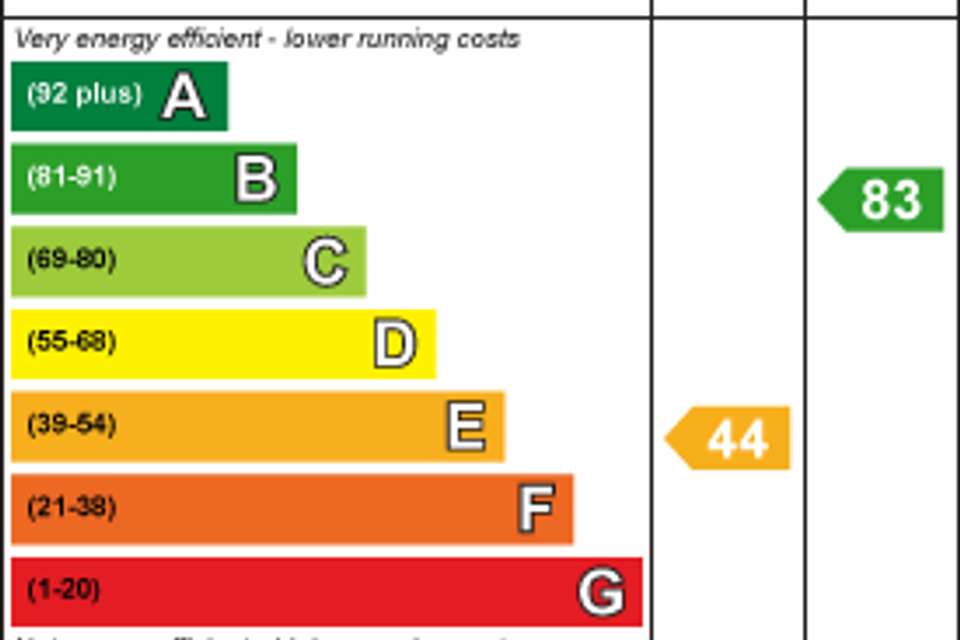3 bedroom link-detached house for sale
Windsor Way, Rayleigh SS6detached house
bedrooms
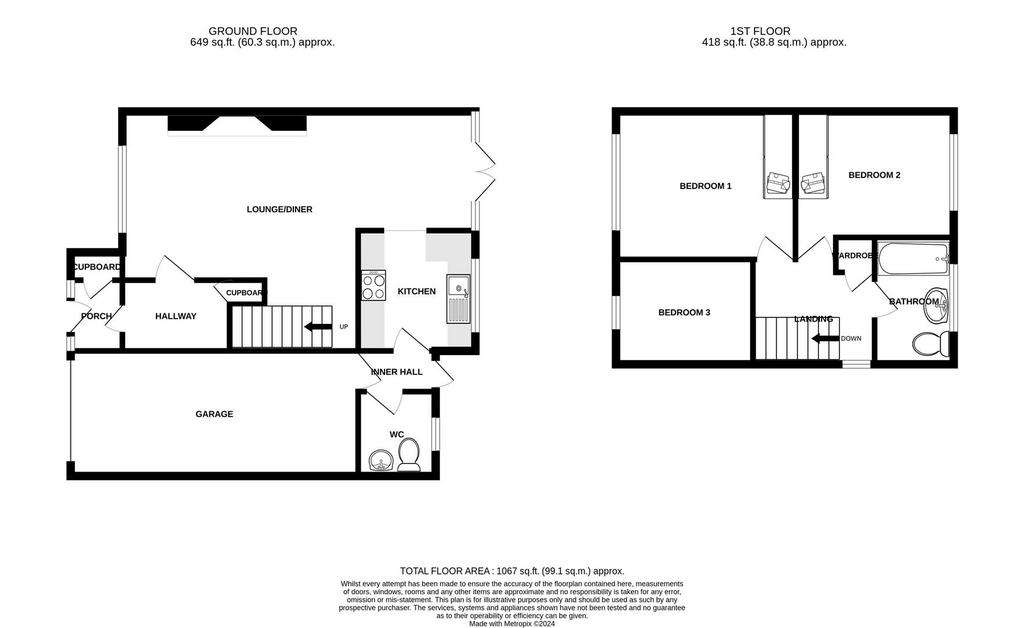
Property photos
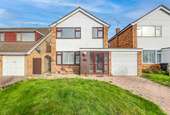
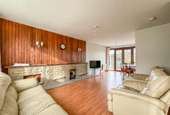
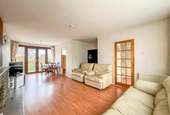
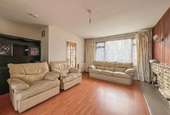
+11
Property description
£425,000-£450,000. Bear Estate Agents are thrilled to bring to the market this three bedroom detached property which sits in a close proximity to schools, Rayleigh train station and the wonderful Rayleigh High Street. Externally, this property offers off street parking for one vehicle and potential for more. Internally, you have a through lounge/diner which provides access into the kitchen, an attached garage which has potential to be another reception room and three good-sized bedrooms. A MUST VIEW
Frontage - The front of the home is mainly laid to lawn with a brick driveway for one car with potential for more.
Porch - Space for storage, large cupboard for all shoes and coats and a sliding door leading to the hallway.
Hallway - The hallway leads to the lounge, stairs to the first floor and a large cupboard.
Lounge/Diner - 3.63 x 7.54 (11'10" x 24'8") - Space for all the furniture, large windows to the front and patio doors to the garden, feature fireplace to one wall and an archway with swinging doors to the kitchen.
Kitchen - 2.54 x 3.11 (8'3" x 10'2") - Plenty of cupboard and worktop space and incorporates the oven, hob and bowl drainer sink unit with mixer taps, window facing the garden, door leading to inner hallway and swinging doors back into the lounge.
Hallway - The hallway has doors leading to the garage, WC, kitchen and into the garden
Wc - 1.68 x 1.90 (5'6" x 6'2") - The white two piece, incorporates the low flush wc, pedestal wash hand basin with mixer taps and an obscure window facing the garden.
Landing - Cupboard space and loft hatch, window to the side aspect and access into all bedrooms and bathroom.
Bedroom One - 3.17 x 3.86 (10'4" x 12'7") - Space for all the bedroom furniture, fitted with wardrobes to one wall and window to the front aspect.
Bedroom Two - 2.94 x 3.38 (9'7" x 11'1") - Plenty of storage, fitted wardrobes to one wall and window to the rear aspect.
Bedroom Three - 2.26 x 2.46 (7'4" x 8'0") - Space for storage and a window to the front aspect.
Bathroom - 2.50 x 1.65 (8'2" x 5'4") - The family bathroom comprises of a threepiece pink suite incorporating a low flush WC, pedestal wash hand basin, paneled bath with shower above and a window to the rear aspect.
Garden - The rear garden has a large patio area, summerhouse, the remainder is mainly laid to lawn and is the perfect size for any family and has side gate access to one side.
Garage - 2.65 x 5.45 (8'8" x 17'10") - The home benefits from a large integral garage with electric door, a further door leading into the inner hallway and has potential for another room.
Frontage - The front of the home is mainly laid to lawn with a brick driveway for one car with potential for more.
Porch - Space for storage, large cupboard for all shoes and coats and a sliding door leading to the hallway.
Hallway - The hallway leads to the lounge, stairs to the first floor and a large cupboard.
Lounge/Diner - 3.63 x 7.54 (11'10" x 24'8") - Space for all the furniture, large windows to the front and patio doors to the garden, feature fireplace to one wall and an archway with swinging doors to the kitchen.
Kitchen - 2.54 x 3.11 (8'3" x 10'2") - Plenty of cupboard and worktop space and incorporates the oven, hob and bowl drainer sink unit with mixer taps, window facing the garden, door leading to inner hallway and swinging doors back into the lounge.
Hallway - The hallway has doors leading to the garage, WC, kitchen and into the garden
Wc - 1.68 x 1.90 (5'6" x 6'2") - The white two piece, incorporates the low flush wc, pedestal wash hand basin with mixer taps and an obscure window facing the garden.
Landing - Cupboard space and loft hatch, window to the side aspect and access into all bedrooms and bathroom.
Bedroom One - 3.17 x 3.86 (10'4" x 12'7") - Space for all the bedroom furniture, fitted with wardrobes to one wall and window to the front aspect.
Bedroom Two - 2.94 x 3.38 (9'7" x 11'1") - Plenty of storage, fitted wardrobes to one wall and window to the rear aspect.
Bedroom Three - 2.26 x 2.46 (7'4" x 8'0") - Space for storage and a window to the front aspect.
Bathroom - 2.50 x 1.65 (8'2" x 5'4") - The family bathroom comprises of a threepiece pink suite incorporating a low flush WC, pedestal wash hand basin, paneled bath with shower above and a window to the rear aspect.
Garden - The rear garden has a large patio area, summerhouse, the remainder is mainly laid to lawn and is the perfect size for any family and has side gate access to one side.
Garage - 2.65 x 5.45 (8'8" x 17'10") - The home benefits from a large integral garage with electric door, a further door leading into the inner hallway and has potential for another room.
Interested in this property?
Council tax
First listed
Over a month agoEnergy Performance Certificate
Windsor Way, Rayleigh SS6
Marketed by
Bear Estate Agents - Hockley 11 Main Street Hockley, Essex SS5 4QYPlacebuzz mortgage repayment calculator
Monthly repayment
The Est. Mortgage is for a 25 years repayment mortgage based on a 10% deposit and a 5.5% annual interest. It is only intended as a guide. Make sure you obtain accurate figures from your lender before committing to any mortgage. Your home may be repossessed if you do not keep up repayments on a mortgage.
Windsor Way, Rayleigh SS6 - Streetview
DISCLAIMER: Property descriptions and related information displayed on this page are marketing materials provided by Bear Estate Agents - Hockley. Placebuzz does not warrant or accept any responsibility for the accuracy or completeness of the property descriptions or related information provided here and they do not constitute property particulars. Please contact Bear Estate Agents - Hockley for full details and further information.





