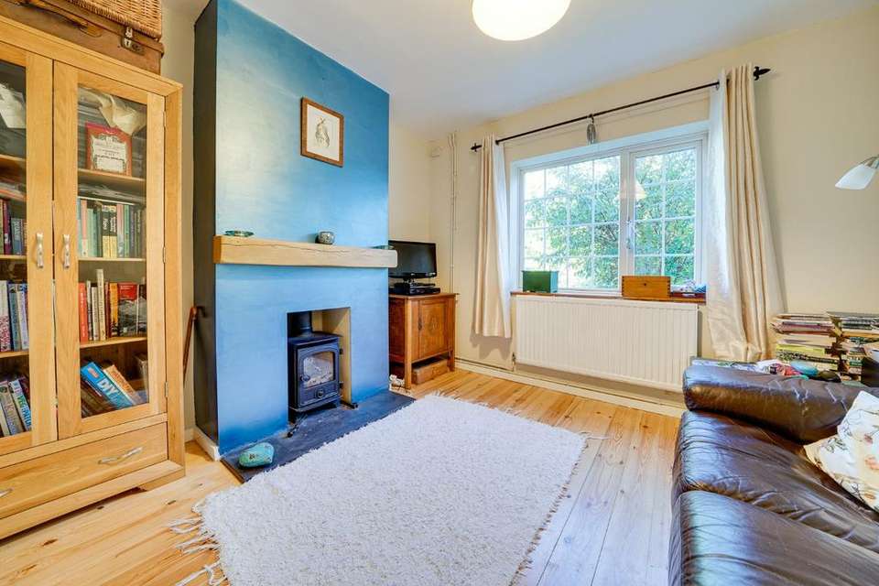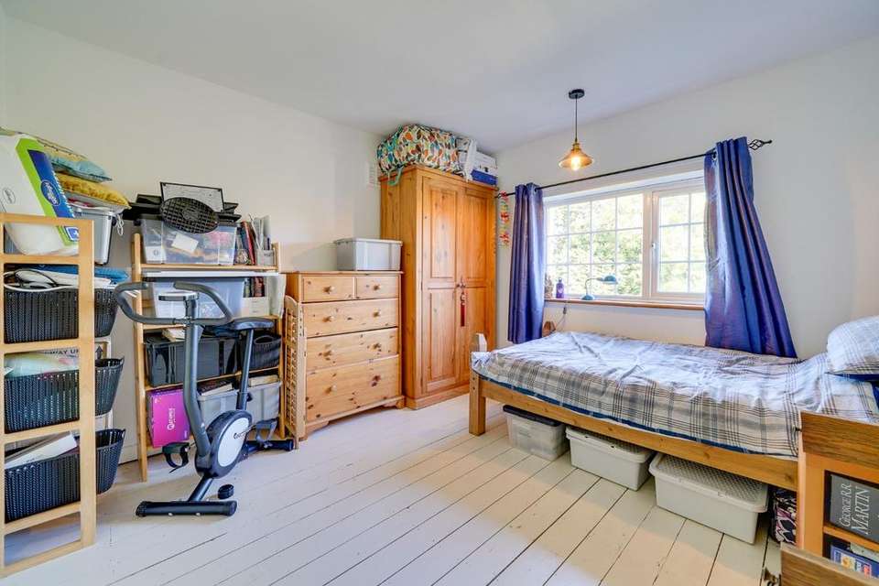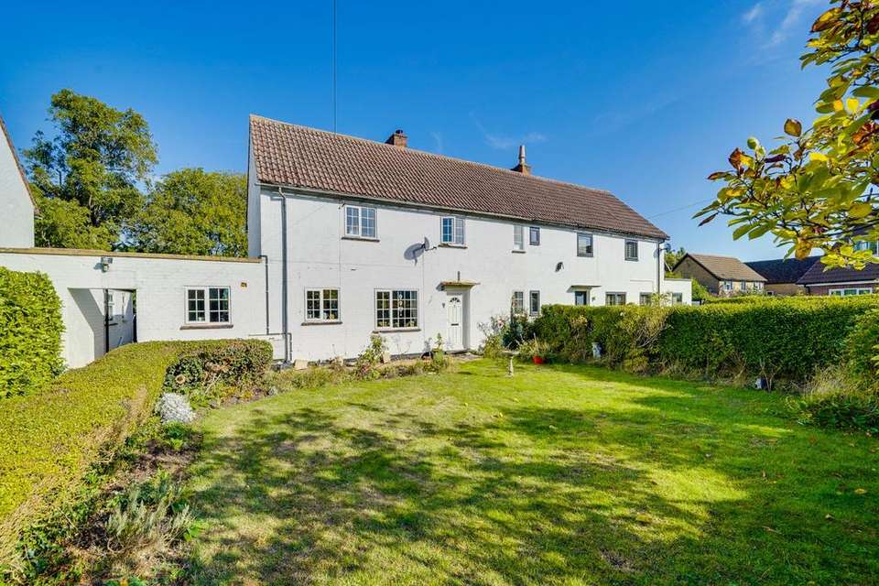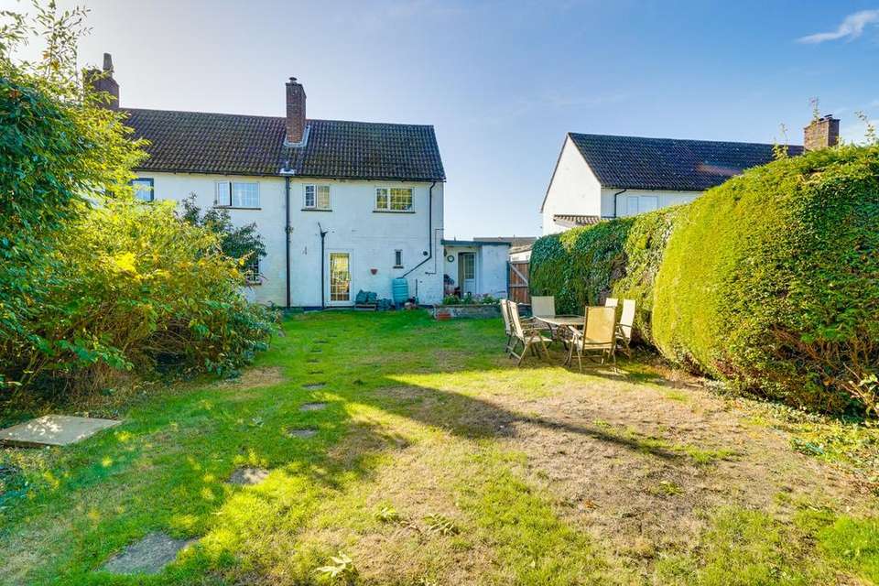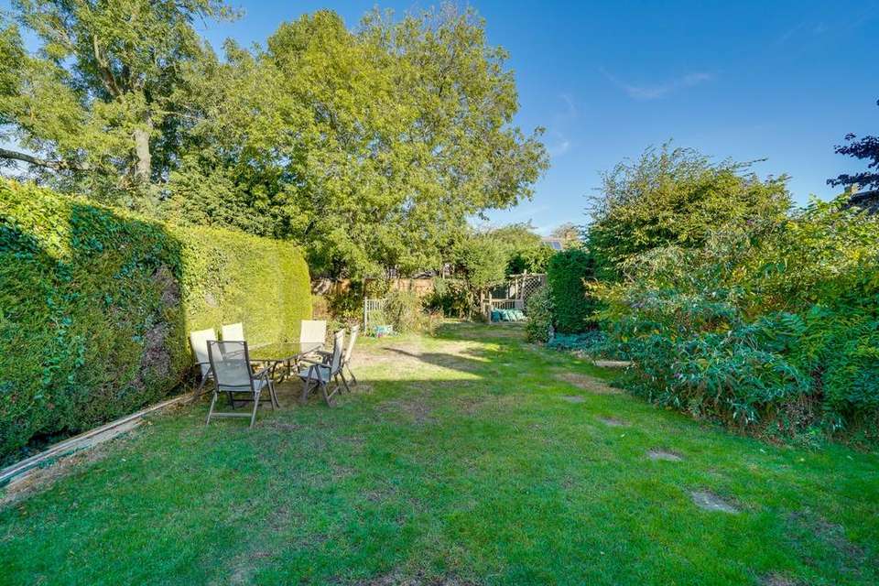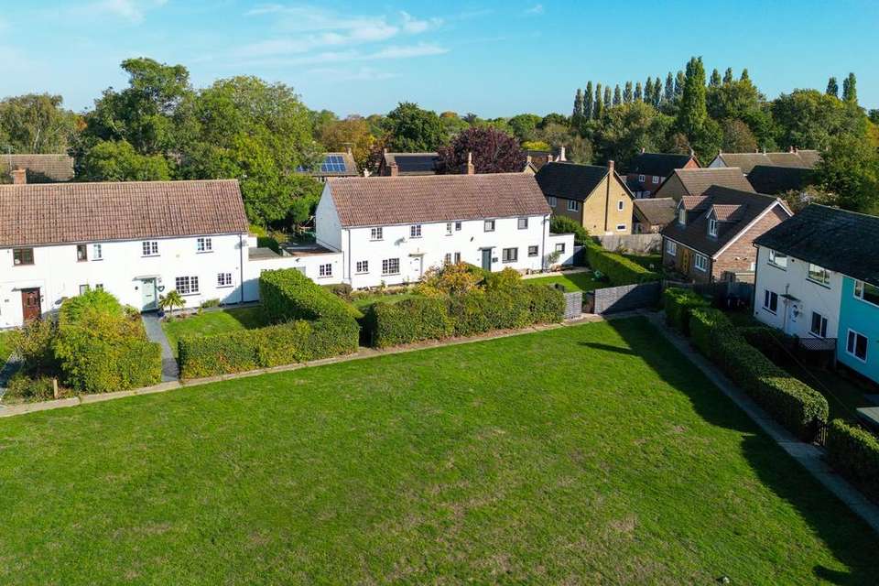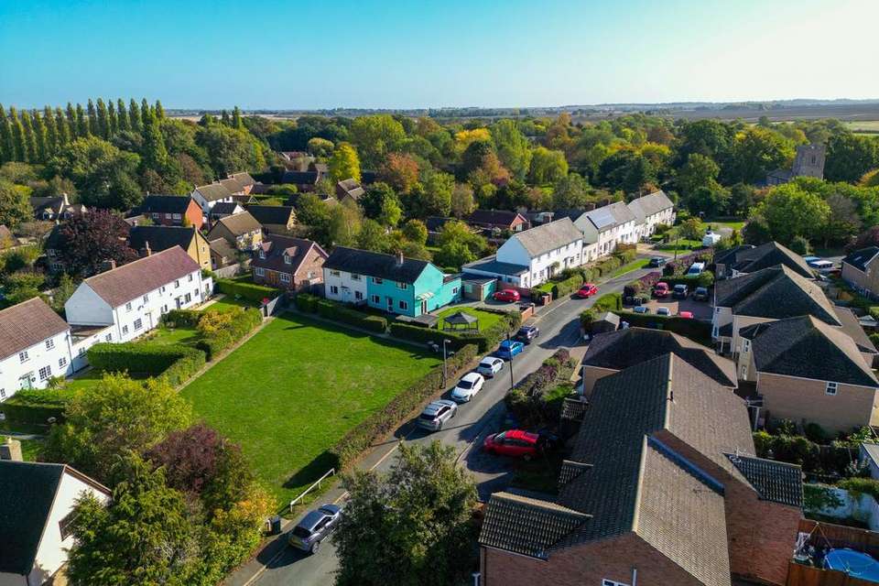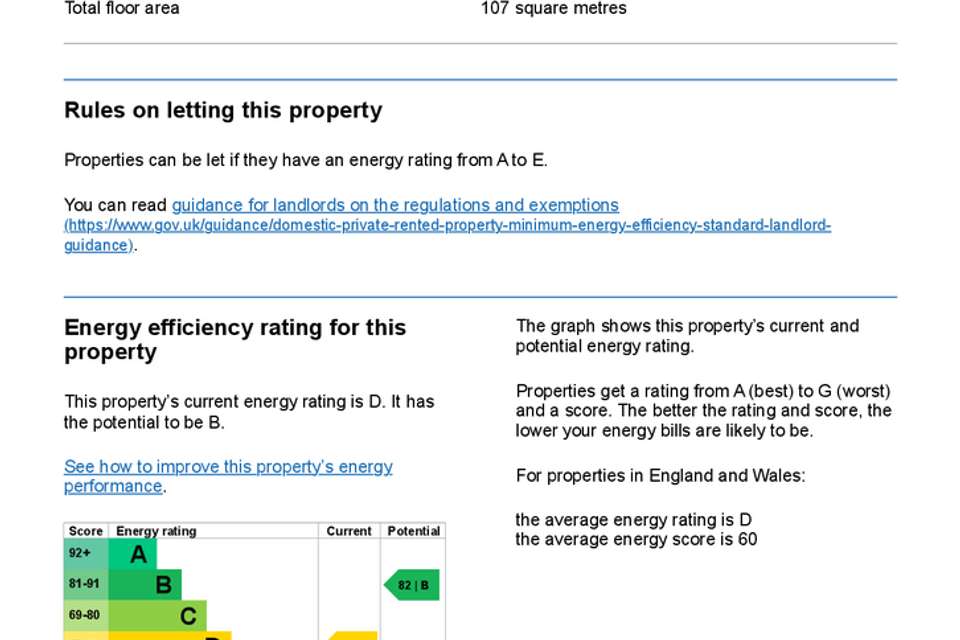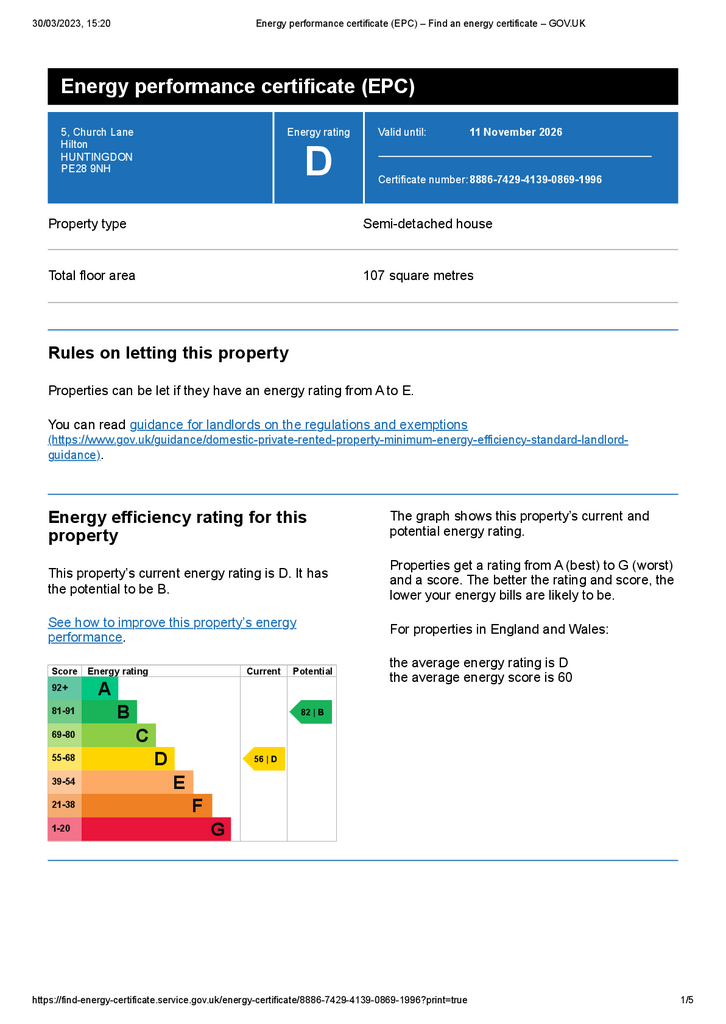3 bedroom semi-detached house for sale
Cambridgeshire, PE28semi-detached house
bedrooms
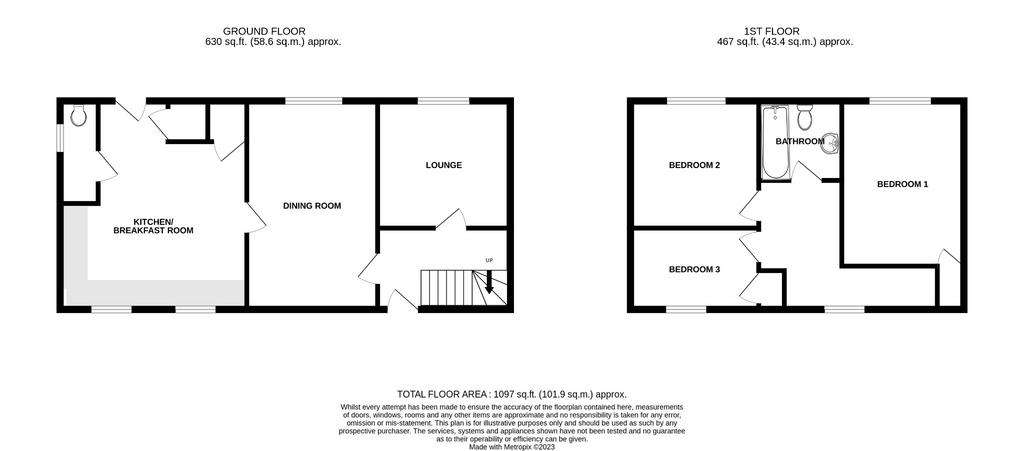
Property photos

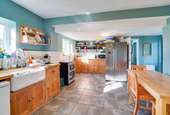
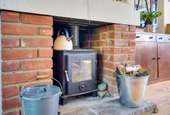
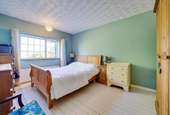
+12
Property description
Excellent three bedroom semi detached character home located in the heart of this popular village overlooking a green area and with a generous rear garden in excess of 100 ft in length. The accommodation comprises of an entrance hall, living room, double aspect dining room, kitchen/breakfast room, cloakroom, three bedrooms and a family bathroom. The property also benefits from a generous front garden and a rear garden of 100' in length. This property is located in a secluded spot close to the village church and the local village shop and public house. Hilton is a wonderful village which is ideal for raising a family, there are local schools in Fenstanton, Papworth and in catchment for Swavesey Village College. Huntingdon station is a short drive away and has a main line service to St Pacras in under and hour, The historic city of Cambridge is 12 miles east of Hilton via the A14 and is an easy commute.
GROUND FLOOR
ENTRANCE HALL
LIVING ROOM 10' 10" x 10' 5" (3.3m x 3.18m)
DINING ROOM 17' 0" x 10' 8" (5.18m x 3.25m)
KITCHEN/BREAKFAST ROOM 15' 7" x 15' 3" (4.75m x 4.65m)
CLOAKROOM
FIRST FLOOR
LANDING
BEDROOM ONE 13' 3" x 9' 11" (4.04m x 3.02m)
BEDROOM TWO 10' 6" x 10' 6" (3.2m x 3.2m)
BEDROOM THREE 11' 0" x 6' 2" (3.35m x 1.88m)
BATHROOM
OUTSIDE
FRONT The front of the property is enclosed by mature hedging and laid to lawn with path leading to front door. The front of the property looks over a green area. Side gated access to rear garden. There is non allocated parking on church lane to the front of the property. There is a green space between the road and the house making this a safe home for a young family.
REAR The rear garden is a very generous size being a 100' in length and laid mainly to lawn with mature hedging and shrubs with flower borders. This garden is a fantastic space to spend your time and gets a high degree of sun during the day with a good deal of privacy.
NOTE TO PURCHASERS THESE PARTICULARS ARE ISSUED IN GOOD FAITH BUT DO NOT CONSTITUTE REPRESENTATIONS OF FACT OR FORM PART OF ANY OFFER OR CONTRACT. THE MATTERS REFERRED TO IN THESE PARTICULARS SHOULD BE INDEPENDENTLY VERIFIED BY PROSPECTIVE BUYERS OR TENANTS. NEITHER WELLINGTONWISE NOR ANY OF ITS EMPLOYEES OR AGENTS HAS ANY AUTHORITY TO MAKE OR GIVE ANY REPRESENTATION OR WARRANTY WHATEVER IN RELATION TO THIS PROPERTY.
GROUND FLOOR
ENTRANCE HALL
LIVING ROOM 10' 10" x 10' 5" (3.3m x 3.18m)
DINING ROOM 17' 0" x 10' 8" (5.18m x 3.25m)
KITCHEN/BREAKFAST ROOM 15' 7" x 15' 3" (4.75m x 4.65m)
CLOAKROOM
FIRST FLOOR
LANDING
BEDROOM ONE 13' 3" x 9' 11" (4.04m x 3.02m)
BEDROOM TWO 10' 6" x 10' 6" (3.2m x 3.2m)
BEDROOM THREE 11' 0" x 6' 2" (3.35m x 1.88m)
BATHROOM
OUTSIDE
FRONT The front of the property is enclosed by mature hedging and laid to lawn with path leading to front door. The front of the property looks over a green area. Side gated access to rear garden. There is non allocated parking on church lane to the front of the property. There is a green space between the road and the house making this a safe home for a young family.
REAR The rear garden is a very generous size being a 100' in length and laid mainly to lawn with mature hedging and shrubs with flower borders. This garden is a fantastic space to spend your time and gets a high degree of sun during the day with a good deal of privacy.
NOTE TO PURCHASERS THESE PARTICULARS ARE ISSUED IN GOOD FAITH BUT DO NOT CONSTITUTE REPRESENTATIONS OF FACT OR FORM PART OF ANY OFFER OR CONTRACT. THE MATTERS REFERRED TO IN THESE PARTICULARS SHOULD BE INDEPENDENTLY VERIFIED BY PROSPECTIVE BUYERS OR TENANTS. NEITHER WELLINGTONWISE NOR ANY OF ITS EMPLOYEES OR AGENTS HAS ANY AUTHORITY TO MAKE OR GIVE ANY REPRESENTATION OR WARRANTY WHATEVER IN RELATION TO THIS PROPERTY.
Council tax
First listed
Over a month agoEnergy Performance Certificate
Cambridgeshire, PE28
Placebuzz mortgage repayment calculator
Monthly repayment
The Est. Mortgage is for a 25 years repayment mortgage based on a 10% deposit and a 5.5% annual interest. It is only intended as a guide. Make sure you obtain accurate figures from your lender before committing to any mortgage. Your home may be repossessed if you do not keep up repayments on a mortgage.
Cambridgeshire, PE28 - Streetview
DISCLAIMER: Property descriptions and related information displayed on this page are marketing materials provided by WellingtonWise - St Ives. Placebuzz does not warrant or accept any responsibility for the accuracy or completeness of the property descriptions or related information provided here and they do not constitute property particulars. Please contact WellingtonWise - St Ives for full details and further information.








