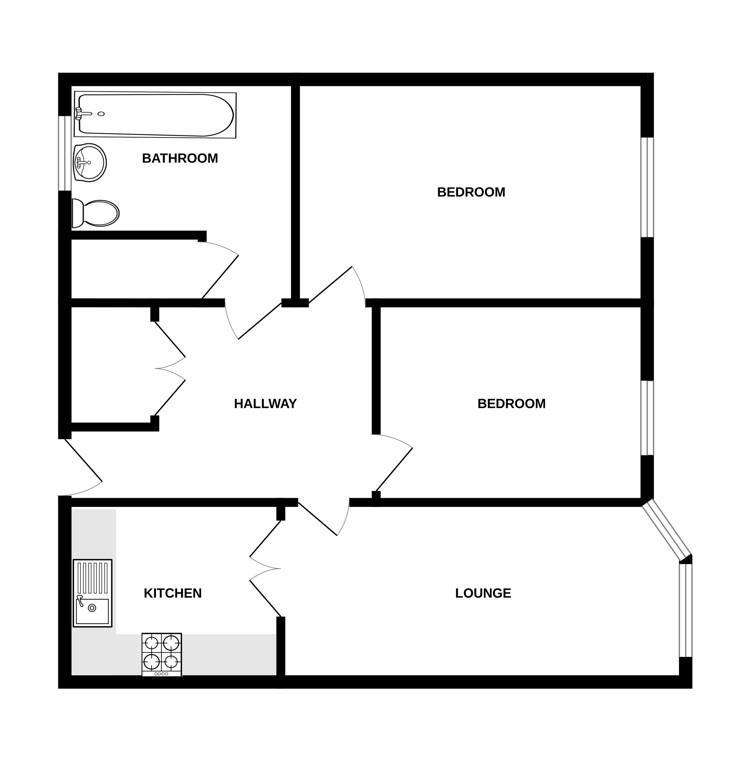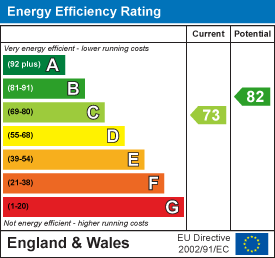2 bedroom retirement property for sale
Southend Road, Hockley SS5flat
bedrooms

Property photos




+8
Property description
Guide Price £250,000-£275,000. Bear Estate Agents are thrilled to announce for sale this recently refurbished first floor two bedroom retirement property for the over 55's. Nestled in a quiet turning with a moments walk to Hockley High Street is a property that benefits: two large bedrooms, kitchen, separate lounge, main bathroom, spacious hallway with storage cupboards. Externally there is parking and communal areas. Call the team today to book your viewing.
Frontage - Property is approached by a independent private driveway to the development, there is access to the communal hallway, entered by double glazed doors and intercom system.
Communal Hallway - The communal hallway leads to storage, manager's office, lift or stairs to the first floor.
Landing - Carpeted throughout, plenty of power points, smooth ceilings with coving to ceiling edge, access to the loft, pendant ceiling light, electric radiator, storage cupboard and doors into:
Lounge - 5.19 x 3 (17'0" x 9'10") - Carpeted throughout, electric fireplace, double glazed windows facing the front aspect, plenty of power points, smooth ceilings with coving to ceiling edge and two pendant lights and french doors leading into the kitchen.
Kitchen - 2.9 x 2.4 (9'6" x 7'10") - Wood effect floors, power points, smooth ceilings with coving to ceiling edge, ceiling light, comprises of a range of eye and base level units, incorporating a four ring induction hob with an integrated oven and extractor fan above, roll top marble effect work surfaces, stainless steel ink with mixer tap and draining board, integrated washing machine, integrated fridge freezer and a microwave.
Bathroom - 3.1 x 2.1 (10'2" x 6'10" ) - Comprises of a three piece suite, walk in shower, wall mounted w/c, pedestal sink, obscure double glazed window to the rear aspect, vinal floors, tiled surrounds, extractor fan, centre ceiling spotlight, smooth ceilings with coving to ceiling edge and an integrated storage cupboard.
Master Bedroom - 4.7 x 3 (15'5" x 9'10") - Carpet throughout, plenty of power points, wall mounted radiator, built in wardrobes, smooth ceilings with coving to ceiling edge, pendant ceiling light, double glazed window facing the front aspect, potential for storage and furniture to remain
Bedroom Two - 3.64 x 2.48 (11'11" x 8'1") - Carpeted throughout, double glazed window facing the front aspect, wall mounted radiator, smooth ceilings with coving to ceiling edge, power points, pendant ceiling light and space for storage.
Epc Status : Ordered -
Frontage - Property is approached by a independent private driveway to the development, there is access to the communal hallway, entered by double glazed doors and intercom system.
Communal Hallway - The communal hallway leads to storage, manager's office, lift or stairs to the first floor.
Landing - Carpeted throughout, plenty of power points, smooth ceilings with coving to ceiling edge, access to the loft, pendant ceiling light, electric radiator, storage cupboard and doors into:
Lounge - 5.19 x 3 (17'0" x 9'10") - Carpeted throughout, electric fireplace, double glazed windows facing the front aspect, plenty of power points, smooth ceilings with coving to ceiling edge and two pendant lights and french doors leading into the kitchen.
Kitchen - 2.9 x 2.4 (9'6" x 7'10") - Wood effect floors, power points, smooth ceilings with coving to ceiling edge, ceiling light, comprises of a range of eye and base level units, incorporating a four ring induction hob with an integrated oven and extractor fan above, roll top marble effect work surfaces, stainless steel ink with mixer tap and draining board, integrated washing machine, integrated fridge freezer and a microwave.
Bathroom - 3.1 x 2.1 (10'2" x 6'10" ) - Comprises of a three piece suite, walk in shower, wall mounted w/c, pedestal sink, obscure double glazed window to the rear aspect, vinal floors, tiled surrounds, extractor fan, centre ceiling spotlight, smooth ceilings with coving to ceiling edge and an integrated storage cupboard.
Master Bedroom - 4.7 x 3 (15'5" x 9'10") - Carpet throughout, plenty of power points, wall mounted radiator, built in wardrobes, smooth ceilings with coving to ceiling edge, pendant ceiling light, double glazed window facing the front aspect, potential for storage and furniture to remain
Bedroom Two - 3.64 x 2.48 (11'11" x 8'1") - Carpeted throughout, double glazed window facing the front aspect, wall mounted radiator, smooth ceilings with coving to ceiling edge, power points, pendant ceiling light and space for storage.
Epc Status : Ordered -
Interested in this property?
Council tax
First listed
Over a month agoEnergy Performance Certificate
Southend Road, Hockley SS5
Marketed by
Bear Estate Agents - Hockley 11 Main Street Hockley, Essex SS5 4QYPlacebuzz mortgage repayment calculator
Monthly repayment
The Est. Mortgage is for a 25 years repayment mortgage based on a 10% deposit and a 5.5% annual interest. It is only intended as a guide. Make sure you obtain accurate figures from your lender before committing to any mortgage. Your home may be repossessed if you do not keep up repayments on a mortgage.
Southend Road, Hockley SS5 - Streetview
DISCLAIMER: Property descriptions and related information displayed on this page are marketing materials provided by Bear Estate Agents - Hockley. Placebuzz does not warrant or accept any responsibility for the accuracy or completeness of the property descriptions or related information provided here and they do not constitute property particulars. Please contact Bear Estate Agents - Hockley for full details and further information.













