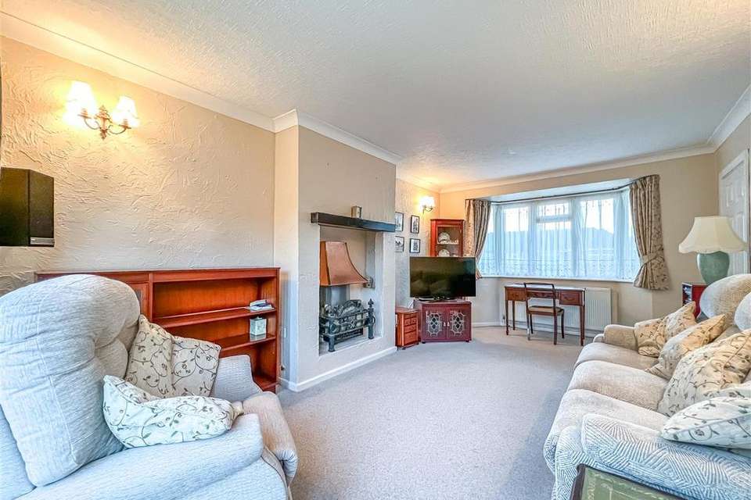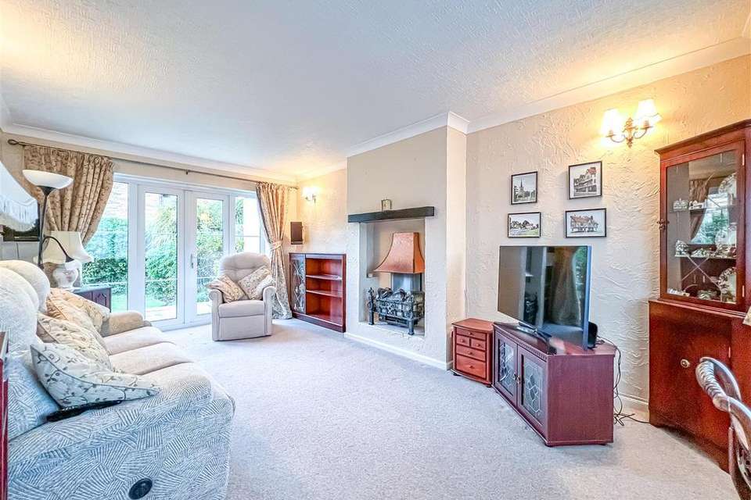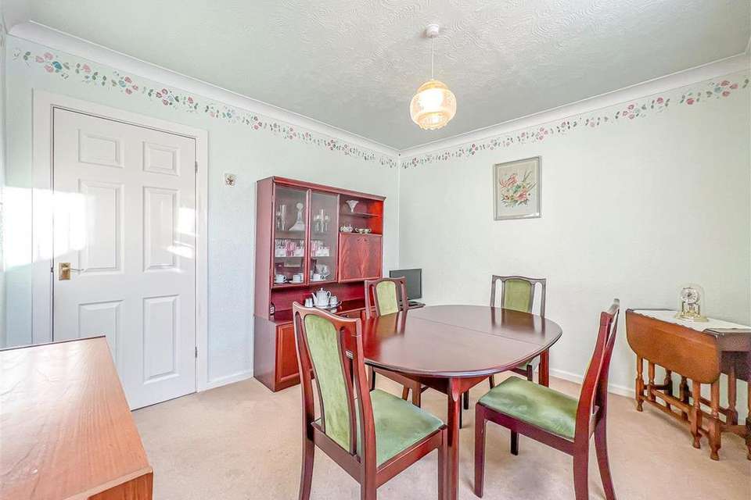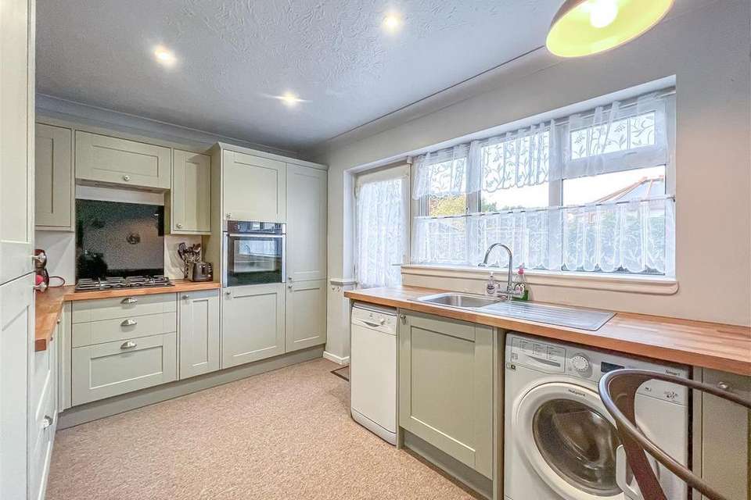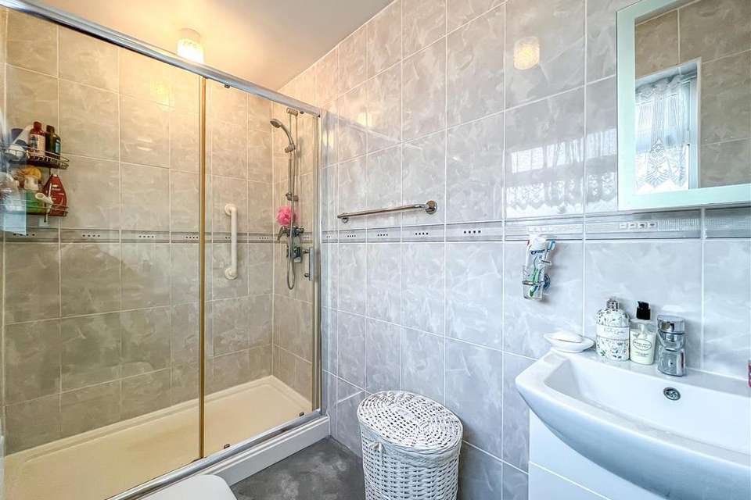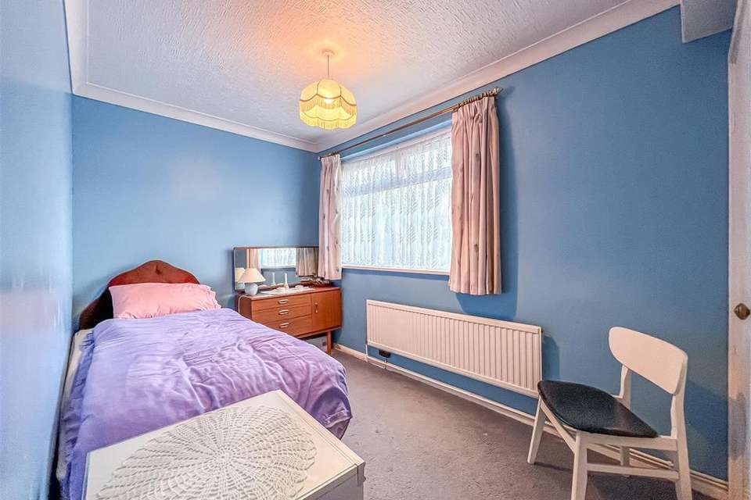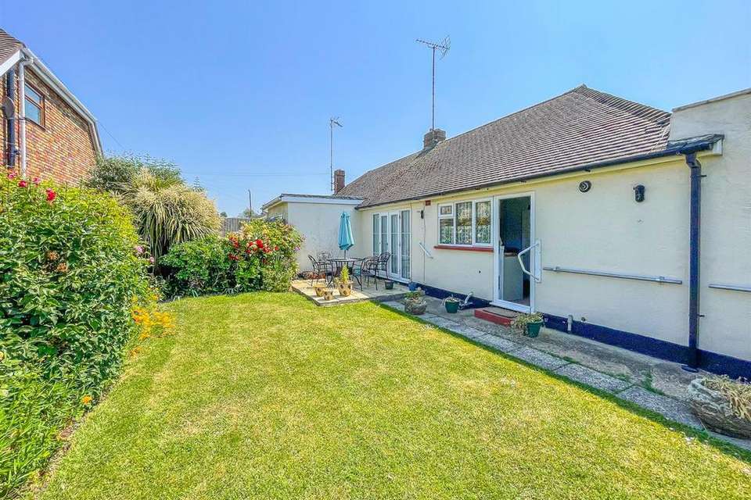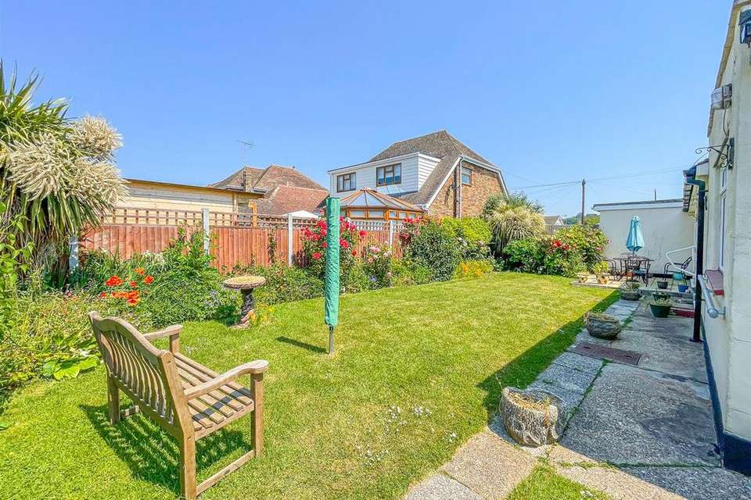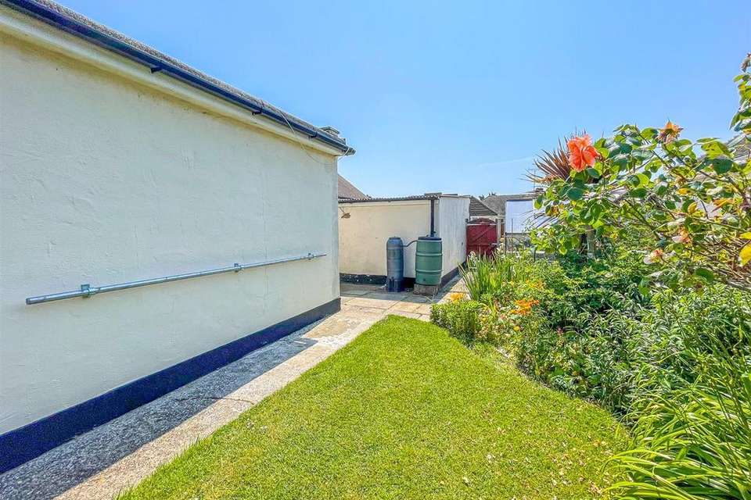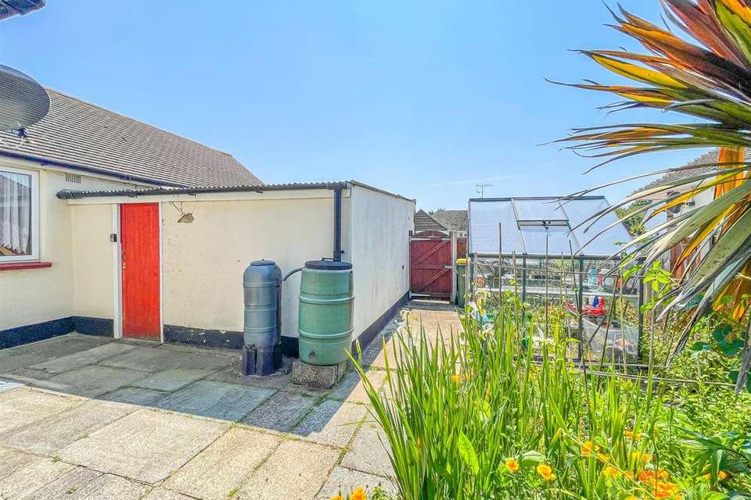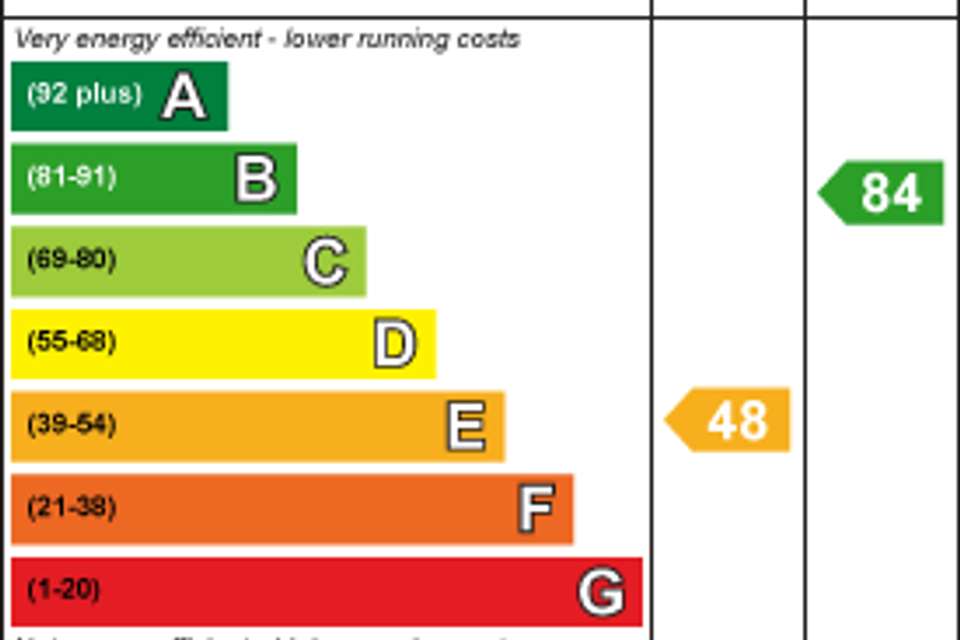3 bedroom semi-detached bungalow for sale
Cheltenham Road, Hockley SS5bungalow
bedrooms
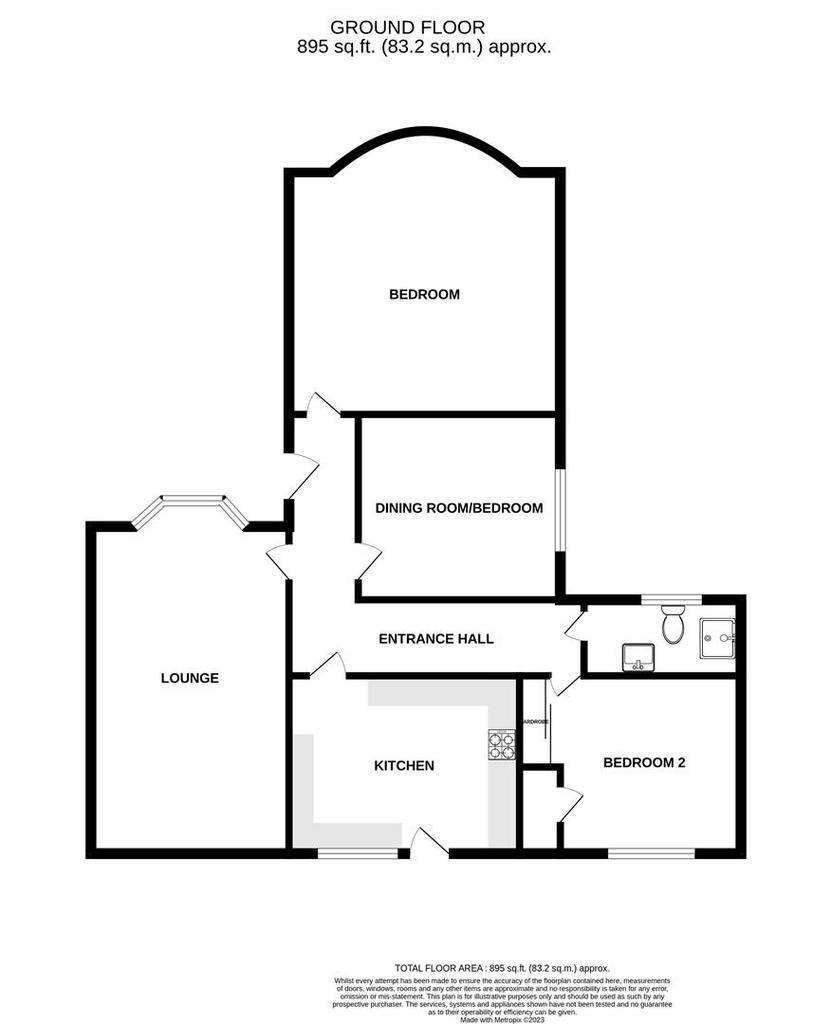
Property photos
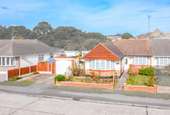
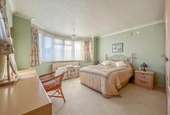
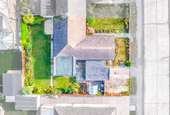
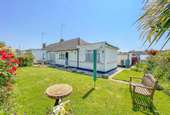
+12
Property description
Bear Estate Agents are proud to bring to the market this THREE bedroom semi-detached bungalow WITH NO ONWARD CHAIN. Internally the property offers three bedrooms, stunning kitchen, main bathroom, family living/dining area with beautiful Bay window to front and an un-overlooked wrap around rear garden. The property has huge scope for extension (stpp) and this lovely bungalow offers a wealth of features and benefits for those looking to settle down in the area with just a short walk to local amenities and Hockley mainline station, you will have all you need. Guide Price- £400,000-£450,000
Hallway - Carpet flooring throughout, "L" shaped walk way with doors to each room and a wall mounted radiator.
Lounge - 5.84m x 3.28m (19'2 x 10'9) - Carpet flooring throughout with double glazed windows facing the front aspect. Double glazed French doors to the rear garden, two wall mounted radiators, plenty of power points and a featured fire place.
Kitchen - 3.84 x 2.67 (12'7" x 8'9" ) - The kitchen comprises of featuring a variety of olive green base and wall units, complemented by smooth-edged roll top work surfaces. It comes equipped with an integrated fridge/freezer, designated spaces for a washing machine and dishwasher, a sink with a drainer, a convenient breakfast bar, a four-ring gas hob with an overhead extractor, eye-level oven and grill, double-glazed window facing the rear aspect and a double-glazed door leading to the rear garden.
Bedroom One - 4.50m x 4.01m (14'9" x 13'2") - The master bedroom is of a substantial size and features a large double-glazed bay window facing the front aspect. It includes a wall mounted radiator, plenty of power points decorative coving on the textured ceiling, and a collection of built in bedroom furniture for added convenience.
Bedroom Two - 3.35m x 3.07m (11 x 10'1) - This room is presently utilized as a dining area, featuring decorative coving on the textured ceiling, a wall mounted radiator, and a double-glazed window facing the side aspect.
Bedroom Three - 3.66m x 2.79m (12 x 9'2 ) - Smooth ceilings, a wall mounted radiator, a double-glazed window facing the rear aspect, an airing cupboard, and a built-in wardrobe for plenty of storage.
Shower Room - 2.62 x 1.35 (8'7" x 4'5") - Tiled surrounds, this space includes a frosted double-glazed window, a hand wash basin mounted on a vanity unit, a WC, a shower cubicle, and an extractor for ventilation.
Rear Garden - The rear garden takes on an "L" shaped design, complete with a paved patio section, a variety of well-established borders and shrubs, a greenhouse and side access to the front aspect.
Front Of Property - Decorative front garden with feature brick wall surround, driveway leading to garage with parking for two vehicles
Hallway - Carpet flooring throughout, "L" shaped walk way with doors to each room and a wall mounted radiator.
Lounge - 5.84m x 3.28m (19'2 x 10'9) - Carpet flooring throughout with double glazed windows facing the front aspect. Double glazed French doors to the rear garden, two wall mounted radiators, plenty of power points and a featured fire place.
Kitchen - 3.84 x 2.67 (12'7" x 8'9" ) - The kitchen comprises of featuring a variety of olive green base and wall units, complemented by smooth-edged roll top work surfaces. It comes equipped with an integrated fridge/freezer, designated spaces for a washing machine and dishwasher, a sink with a drainer, a convenient breakfast bar, a four-ring gas hob with an overhead extractor, eye-level oven and grill, double-glazed window facing the rear aspect and a double-glazed door leading to the rear garden.
Bedroom One - 4.50m x 4.01m (14'9" x 13'2") - The master bedroom is of a substantial size and features a large double-glazed bay window facing the front aspect. It includes a wall mounted radiator, plenty of power points decorative coving on the textured ceiling, and a collection of built in bedroom furniture for added convenience.
Bedroom Two - 3.35m x 3.07m (11 x 10'1) - This room is presently utilized as a dining area, featuring decorative coving on the textured ceiling, a wall mounted radiator, and a double-glazed window facing the side aspect.
Bedroom Three - 3.66m x 2.79m (12 x 9'2 ) - Smooth ceilings, a wall mounted radiator, a double-glazed window facing the rear aspect, an airing cupboard, and a built-in wardrobe for plenty of storage.
Shower Room - 2.62 x 1.35 (8'7" x 4'5") - Tiled surrounds, this space includes a frosted double-glazed window, a hand wash basin mounted on a vanity unit, a WC, a shower cubicle, and an extractor for ventilation.
Rear Garden - The rear garden takes on an "L" shaped design, complete with a paved patio section, a variety of well-established borders and shrubs, a greenhouse and side access to the front aspect.
Front Of Property - Decorative front garden with feature brick wall surround, driveway leading to garage with parking for two vehicles
Council tax
First listed
Over a month agoEnergy Performance Certificate
Cheltenham Road, Hockley SS5
Placebuzz mortgage repayment calculator
Monthly repayment
The Est. Mortgage is for a 25 years repayment mortgage based on a 10% deposit and a 5.5% annual interest. It is only intended as a guide. Make sure you obtain accurate figures from your lender before committing to any mortgage. Your home may be repossessed if you do not keep up repayments on a mortgage.
Cheltenham Road, Hockley SS5 - Streetview
DISCLAIMER: Property descriptions and related information displayed on this page are marketing materials provided by Bear Estate Agents - Hockley. Placebuzz does not warrant or accept any responsibility for the accuracy or completeness of the property descriptions or related information provided here and they do not constitute property particulars. Please contact Bear Estate Agents - Hockley for full details and further information.





