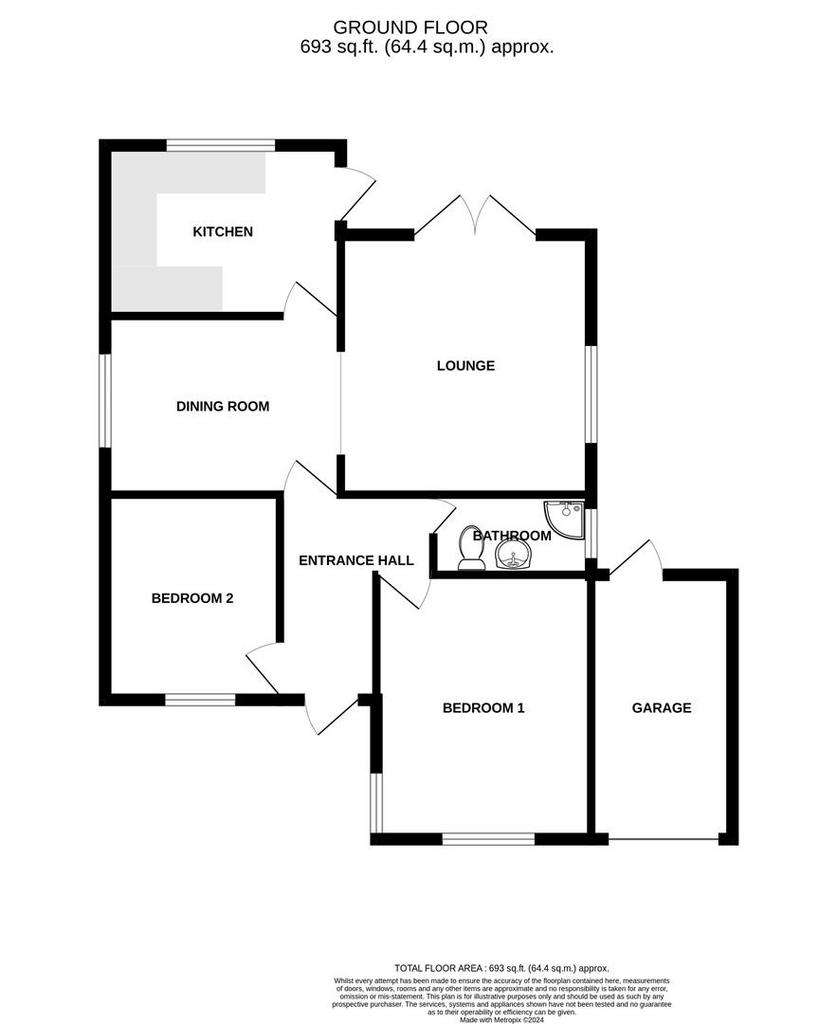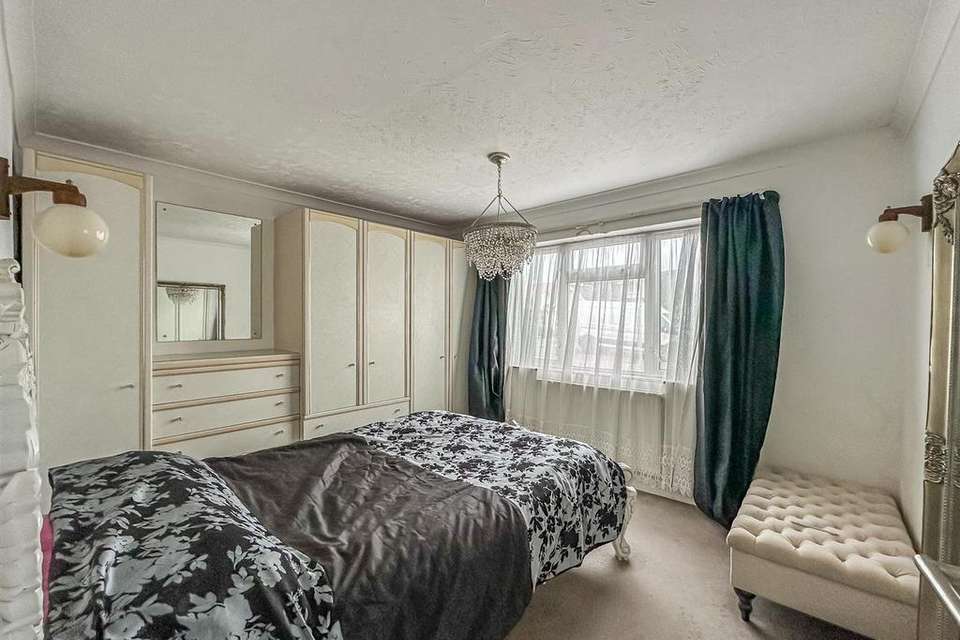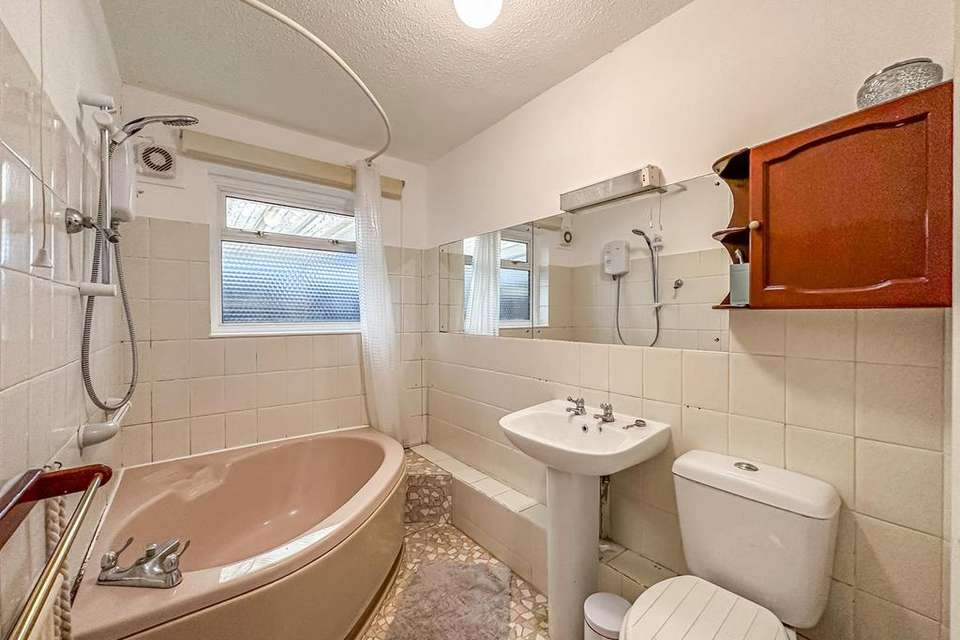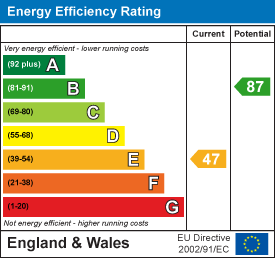2 bedroom detached bungalow for sale
Great Eastern Road, Hockley SS5bungalow
bedrooms

Property photos




+12
Property description
Bear Estate Agents are pleased to bring to the market this well kept two double bedroom detached bungalow on a wide plot offering a private rear garden and seating area, main bathroom, large lounge opening onto a dining area, an open plan kitchen/breakfast room and walking distance to Hockley Train Station and wonderful local schools. Great Eastern also offers a short walk to the ever popular Hockley Village & Shops. The property is in need of love but offers an amazing space and excellent scope for a large loft conversion for two bedrooms (Stpc). NO ONWARD CHAIN. Guide Price £415,000 to £430,000.
Entrance Hall - 3.079 x 2.349 (10'1" x 7'8") - Wood effect floors throughout, radiator, power points, loft access to a large loft space. Doors leading to bedrooms, main bathroom and family area.
Bedroom One - 3.609 x 3.030 (11'10" x 9'11") - Double glazed window to the front aspect, wall lights, plenty of power points, radiator and potential for storage to one wall.
Main Bathroom - 2.473 x 1.650 (8'1" x 5'4") - Vinyl effect floors throughout, large corner bath with obscure double glazed window to the side aspect. Tiled surrounds, pedestal sink, dual flush WC and a radiator.
Bedroom Two - 2.694 x 3.014 (8'10" x 9'10") - Double glazed window to the front aspect, radiator, power points, high ceilings with coving to ceiling edge and potential for storage to one wall.
Dining Area / Potential Bedroom Three - 3.670 x 3.373 (12'0" x 11'0") - Double glazed window to the side aspect, a large open archway leading into the secluded rear lounge. The dining area has wood effect flooring, plenty of power points, radiator and a further door leading into the kitchen/breakfast room.
Secluded Rear Lounge - 3.935 x 5.212 (12'10" x 17'1") - Large double glazed sliding doors to the rear garden and patio. Double glazed window to the side aspect, radiator, smooth ceilings with feature beams, av points and wood floors throughout.
Kitchen/Breakfast Room - 3.872 x 3.882 (12'8" x 12'8" ) - Double glazed windows to the rear aspect, double glazed obscure door onto the patio, wood effect top and base units with a rolltop work surface. Built in oven, four ring gas hob with extractor fan above. Dual sink, draining board and mixer tap. Space for a washing machine, tumble dryer, a large free standing fridge freezer, dishwasher. the kitchen benefits a large larder cupboard built in, spot lights and this room houses the boiler.
Rear Garden - approx 8.23mft (approx 27ft) - Mainly laid to lawn, new rear fence border, un-over looked and a double width side way providing a further patio area. External dining area, side access, access to the garage and outside water.
Entrance Hall - 3.079 x 2.349 (10'1" x 7'8") - Wood effect floors throughout, radiator, power points, loft access to a large loft space. Doors leading to bedrooms, main bathroom and family area.
Bedroom One - 3.609 x 3.030 (11'10" x 9'11") - Double glazed window to the front aspect, wall lights, plenty of power points, radiator and potential for storage to one wall.
Main Bathroom - 2.473 x 1.650 (8'1" x 5'4") - Vinyl effect floors throughout, large corner bath with obscure double glazed window to the side aspect. Tiled surrounds, pedestal sink, dual flush WC and a radiator.
Bedroom Two - 2.694 x 3.014 (8'10" x 9'10") - Double glazed window to the front aspect, radiator, power points, high ceilings with coving to ceiling edge and potential for storage to one wall.
Dining Area / Potential Bedroom Three - 3.670 x 3.373 (12'0" x 11'0") - Double glazed window to the side aspect, a large open archway leading into the secluded rear lounge. The dining area has wood effect flooring, plenty of power points, radiator and a further door leading into the kitchen/breakfast room.
Secluded Rear Lounge - 3.935 x 5.212 (12'10" x 17'1") - Large double glazed sliding doors to the rear garden and patio. Double glazed window to the side aspect, radiator, smooth ceilings with feature beams, av points and wood floors throughout.
Kitchen/Breakfast Room - 3.872 x 3.882 (12'8" x 12'8" ) - Double glazed windows to the rear aspect, double glazed obscure door onto the patio, wood effect top and base units with a rolltop work surface. Built in oven, four ring gas hob with extractor fan above. Dual sink, draining board and mixer tap. Space for a washing machine, tumble dryer, a large free standing fridge freezer, dishwasher. the kitchen benefits a large larder cupboard built in, spot lights and this room houses the boiler.
Rear Garden - approx 8.23mft (approx 27ft) - Mainly laid to lawn, new rear fence border, un-over looked and a double width side way providing a further patio area. External dining area, side access, access to the garage and outside water.
Interested in this property?
Council tax
First listed
Over a month agoEnergy Performance Certificate
Great Eastern Road, Hockley SS5
Marketed by
Bear Estate Agents - Hockley 11 Main Street Hockley, Essex SS5 4QYPlacebuzz mortgage repayment calculator
Monthly repayment
The Est. Mortgage is for a 25 years repayment mortgage based on a 10% deposit and a 5.5% annual interest. It is only intended as a guide. Make sure you obtain accurate figures from your lender before committing to any mortgage. Your home may be repossessed if you do not keep up repayments on a mortgage.
Great Eastern Road, Hockley SS5 - Streetview
DISCLAIMER: Property descriptions and related information displayed on this page are marketing materials provided by Bear Estate Agents - Hockley. Placebuzz does not warrant or accept any responsibility for the accuracy or completeness of the property descriptions or related information provided here and they do not constitute property particulars. Please contact Bear Estate Agents - Hockley for full details and further information.

















