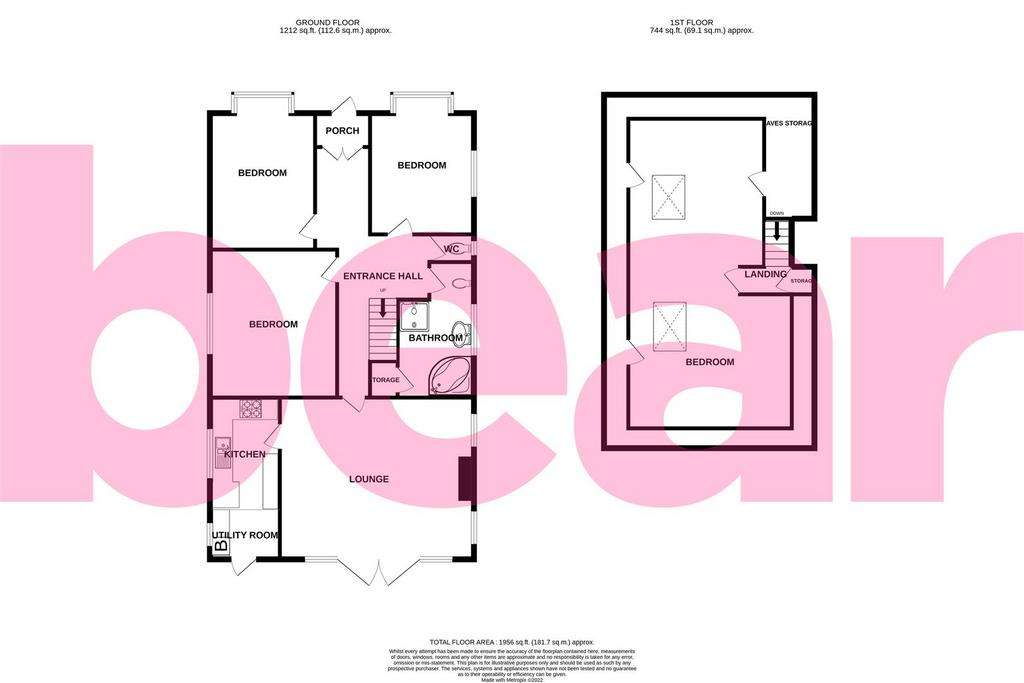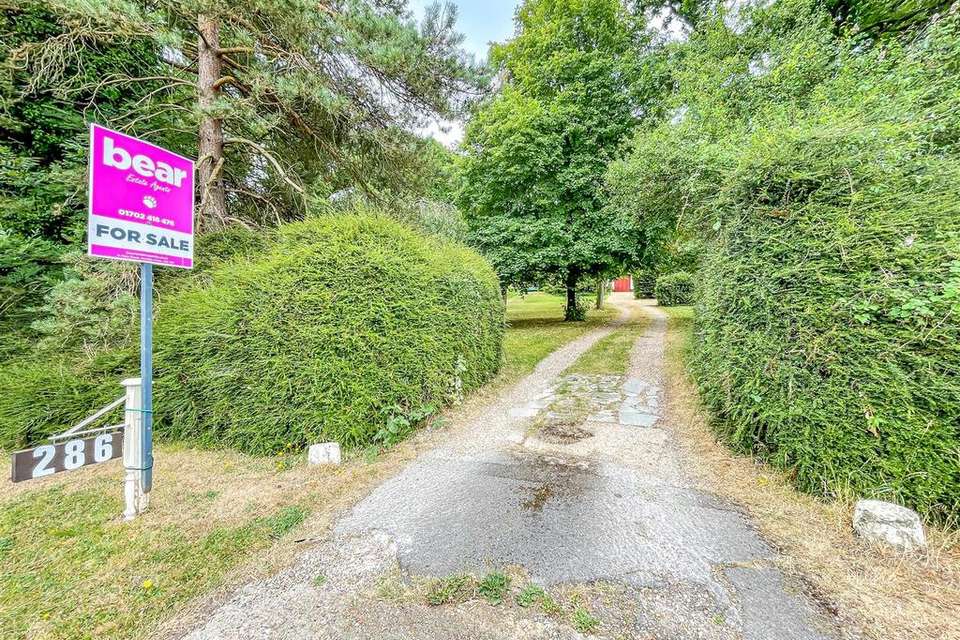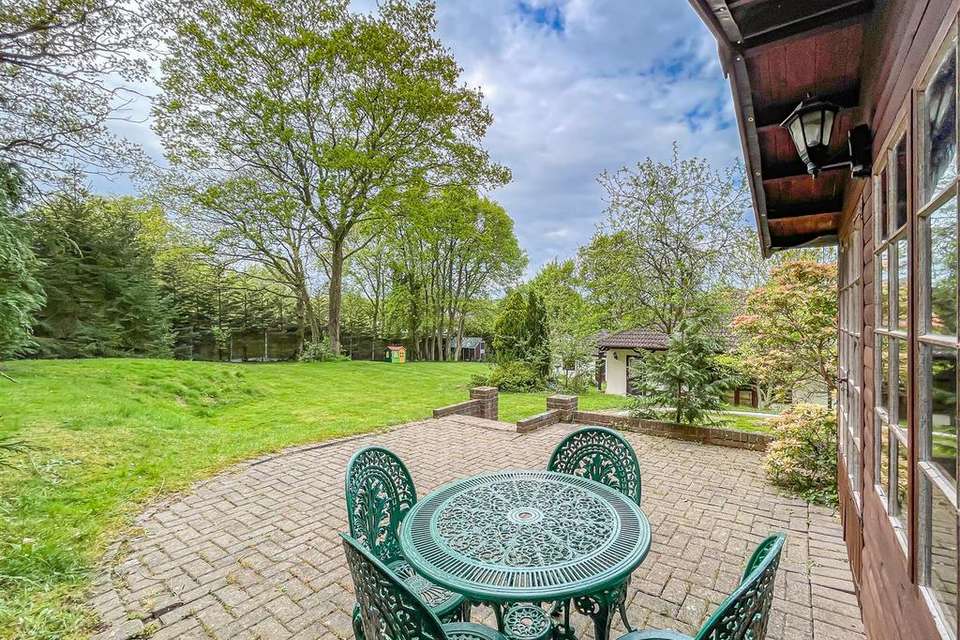4 bedroom detached house for sale
Greensward Lane, Hockley SS5detached house
bedrooms

Property photos




+31
Property description
Bear Estate Agents are proud to introduce this unique opportunity to purchase a large plot of land with a detached bungalow in the centre of Hockley. The property has potential to be a future development for two properties subject to local planning permissions and regulations. This plot measures 300ft by 160ft offering a short onward chain, the property requires modernisation but is a fantastic potential building plot for those looking to self-build. The property boasts a four bedroom detached bungalow within its grounds this has a loft room, all double bedrooms, a large lounge, a separate utility room, potential for en suites and there is also a single garage with a double garage to the side, the property further boasts a short walk to local amenities and the local Hockley Train Station servicing London. £900,000 to £950,000.
Frontage - 91.44m x 48.77m (300 x 160) - The property is approached by an independent stone driveway, this is approx. 200ft in length. The plot itself measures 300ft in depth by 160ft, this equates to approximately 1.1 acres. The frontage is mainly laid to lawn with parking for approx. 20 cars, mature shrubs and trees to the edge of the plot providing a screen and privacy, outside water, wrap around garden which then leads to the exterior rear. Leading up to the property there is a single attached garage and a detached double garage also. There are block paved steps leading up to the:
Porch - Wooden doors, high ceilings with coving to ceiling edge and centre ceiling light, double doors into main hallway.
Rear Garden - 32.00m (105) - Completely un-over looked, large trees to the borders providing privacy, free-standing greenhouse which is to remain, large summerhouse which has power and lighting this is currently being used as changing facilities. There is a large external patio area which is where a pool was fitted, this is not currently in use however it can be resurrected if necessary.
Entrance Hall - 7.65m x 3.10m (25'1 x 10'2) - High ceilings with coving to ceiling edge, radiator, carpeted throughout, doors leading to bedrooms, bathroom and guest WC. Further down the hall, it leads to the lounge.
Lounge - 5.97m x 4.98m (19'7 x 16'4) - Dual aspect, double glazed windows to the rear with French doors, two further double glazed windows to the side aspect, radiators, plenty of power points, AV points, telephone points, high ceilings with coving to ceiling edge and centre ceiling light. There are sweeping views across the rear and side plot.
Kitchen - 3.23m x 2.13m (10'7 x 7'0) - This comprises classic style shaker units to eye level and base level, rolled top work surfaces, four ring gas hob, dual composite sink, plenty of storage, half tile wall surround, high ceilings with coving to ceiling edge and a built-in double oven. Arch to :-
Utility Room - 2.31m x 1.52m (7'7 x 5'0) - Tiled floors throughout, half tile wall surround, double glazed window to the side aspect, access to the boiler, space for a washing machine, tumble dryer or dishwasher, floor to ceiling built-in storage and space for a large built-in fridge/freezer.
Bedroom One - 4.37m x 3.91m (14'4 x 12'10) - Double glazed windows to the side aspect, radiator, plenty of power points and potential for built-in storage.
Bedroom Two - 4.75m x 3.23m (15'7 x 10'7) - Double glazed windows to the front aspect bay window, potential for floor to ceiling built-in wardrobes, plenty of power points and high ceilings with coving to ceiling edge.
Bedroom Three - 4.06m x 3.20m (13'4 x 10'6) - Bay windows to the front aspect and a glazed window to the side aspect, radiator, plenty of power points, and high ceilings with centre ceiling spotlights.
Bedroom Four ( Large Loft Room) - 10.67m x 3.99m (35 x 13'1) - Wrap around eves storage, vaulted ceilings, two velux windows to side aspect, power points.
Bathroom - 4.11m x 2.34m (13'6 x 7'8) - Large double glazed windows to the side aspect, pedestal sink with hot and cold taps, wall-mounted mirror and lighting, WC, large corner Jacuzzi bath, radiator, corner shower and built-in storage under the stairs.
Guest Wc - Half tile wall surround, wall-mounted WC, high ceilings with coving to ceiling edge and an obscure double glazed window to the side aspect.
Single Garage / Work Shop - The workshop is accessed via the side way courtesy door, power, lighting, windows to rear and work bench. Measuring : 8'11 x 7'11. Doors to storage garage.
The storage garage consists of an up and over door, loft area, lighting and power. Measuring 7'6 x 9'2
Double Garage - 5.41m x 5.69m (17'9 x 18'8) - Up and over door, courtesy door to garden, concrete floors, lighting, power and potential for built in storage.
Summer House - 3.58m x 4.88m (11'9 x 16'0) - External power, lighting, wall lights, large storage cupboard. Accessed via its own patio area.
Agents Note - The property has been subject to movement over the last 20 years. We recommend any interested party receives advice from a surveyor by the way of a structural survey. Greensward Lane is Green Belt.
Frontage - 91.44m x 48.77m (300 x 160) - The property is approached by an independent stone driveway, this is approx. 200ft in length. The plot itself measures 300ft in depth by 160ft, this equates to approximately 1.1 acres. The frontage is mainly laid to lawn with parking for approx. 20 cars, mature shrubs and trees to the edge of the plot providing a screen and privacy, outside water, wrap around garden which then leads to the exterior rear. Leading up to the property there is a single attached garage and a detached double garage also. There are block paved steps leading up to the:
Porch - Wooden doors, high ceilings with coving to ceiling edge and centre ceiling light, double doors into main hallway.
Rear Garden - 32.00m (105) - Completely un-over looked, large trees to the borders providing privacy, free-standing greenhouse which is to remain, large summerhouse which has power and lighting this is currently being used as changing facilities. There is a large external patio area which is where a pool was fitted, this is not currently in use however it can be resurrected if necessary.
Entrance Hall - 7.65m x 3.10m (25'1 x 10'2) - High ceilings with coving to ceiling edge, radiator, carpeted throughout, doors leading to bedrooms, bathroom and guest WC. Further down the hall, it leads to the lounge.
Lounge - 5.97m x 4.98m (19'7 x 16'4) - Dual aspect, double glazed windows to the rear with French doors, two further double glazed windows to the side aspect, radiators, plenty of power points, AV points, telephone points, high ceilings with coving to ceiling edge and centre ceiling light. There are sweeping views across the rear and side plot.
Kitchen - 3.23m x 2.13m (10'7 x 7'0) - This comprises classic style shaker units to eye level and base level, rolled top work surfaces, four ring gas hob, dual composite sink, plenty of storage, half tile wall surround, high ceilings with coving to ceiling edge and a built-in double oven. Arch to :-
Utility Room - 2.31m x 1.52m (7'7 x 5'0) - Tiled floors throughout, half tile wall surround, double glazed window to the side aspect, access to the boiler, space for a washing machine, tumble dryer or dishwasher, floor to ceiling built-in storage and space for a large built-in fridge/freezer.
Bedroom One - 4.37m x 3.91m (14'4 x 12'10) - Double glazed windows to the side aspect, radiator, plenty of power points and potential for built-in storage.
Bedroom Two - 4.75m x 3.23m (15'7 x 10'7) - Double glazed windows to the front aspect bay window, potential for floor to ceiling built-in wardrobes, plenty of power points and high ceilings with coving to ceiling edge.
Bedroom Three - 4.06m x 3.20m (13'4 x 10'6) - Bay windows to the front aspect and a glazed window to the side aspect, radiator, plenty of power points, and high ceilings with centre ceiling spotlights.
Bedroom Four ( Large Loft Room) - 10.67m x 3.99m (35 x 13'1) - Wrap around eves storage, vaulted ceilings, two velux windows to side aspect, power points.
Bathroom - 4.11m x 2.34m (13'6 x 7'8) - Large double glazed windows to the side aspect, pedestal sink with hot and cold taps, wall-mounted mirror and lighting, WC, large corner Jacuzzi bath, radiator, corner shower and built-in storage under the stairs.
Guest Wc - Half tile wall surround, wall-mounted WC, high ceilings with coving to ceiling edge and an obscure double glazed window to the side aspect.
Single Garage / Work Shop - The workshop is accessed via the side way courtesy door, power, lighting, windows to rear and work bench. Measuring : 8'11 x 7'11. Doors to storage garage.
The storage garage consists of an up and over door, loft area, lighting and power. Measuring 7'6 x 9'2
Double Garage - 5.41m x 5.69m (17'9 x 18'8) - Up and over door, courtesy door to garden, concrete floors, lighting, power and potential for built in storage.
Summer House - 3.58m x 4.88m (11'9 x 16'0) - External power, lighting, wall lights, large storage cupboard. Accessed via its own patio area.
Agents Note - The property has been subject to movement over the last 20 years. We recommend any interested party receives advice from a surveyor by the way of a structural survey. Greensward Lane is Green Belt.
Interested in this property?
Council tax
First listed
Over a month agoGreensward Lane, Hockley SS5
Marketed by
Bear Estate Agents - Hockley 11 Main Street Hockley, Essex SS5 4QYPlacebuzz mortgage repayment calculator
Monthly repayment
The Est. Mortgage is for a 25 years repayment mortgage based on a 10% deposit and a 5.5% annual interest. It is only intended as a guide. Make sure you obtain accurate figures from your lender before committing to any mortgage. Your home may be repossessed if you do not keep up repayments on a mortgage.
Greensward Lane, Hockley SS5 - Streetview
DISCLAIMER: Property descriptions and related information displayed on this page are marketing materials provided by Bear Estate Agents - Hockley. Placebuzz does not warrant or accept any responsibility for the accuracy or completeness of the property descriptions or related information provided here and they do not constitute property particulars. Please contact Bear Estate Agents - Hockley for full details and further information.



































