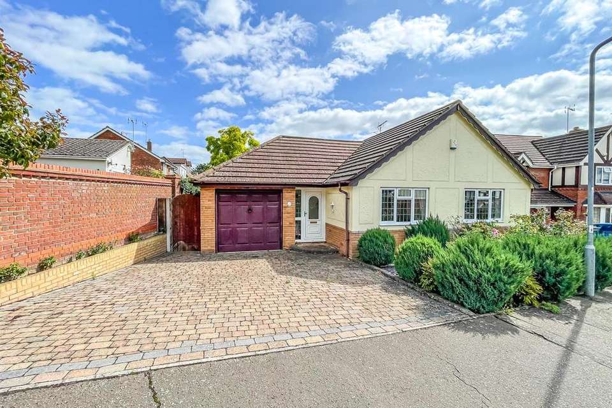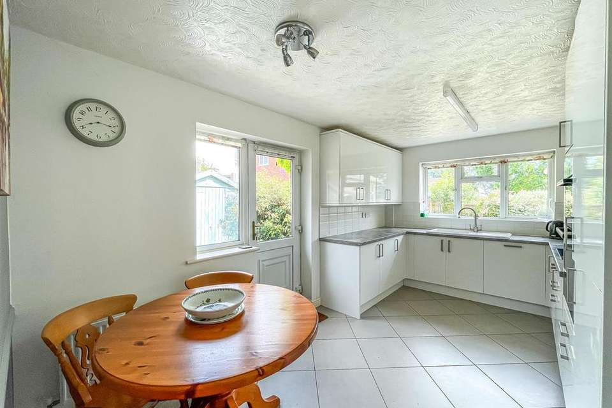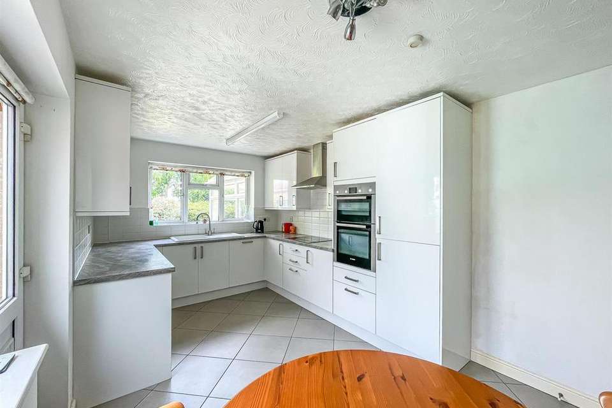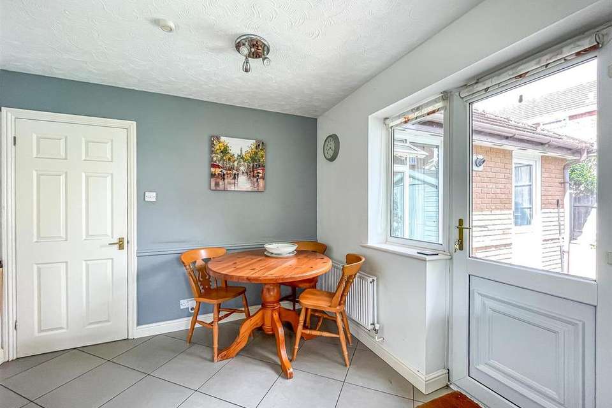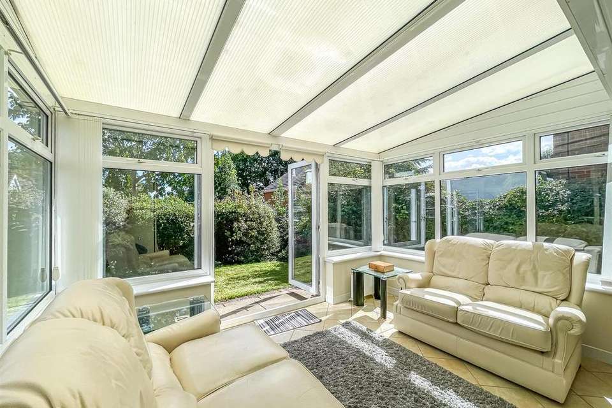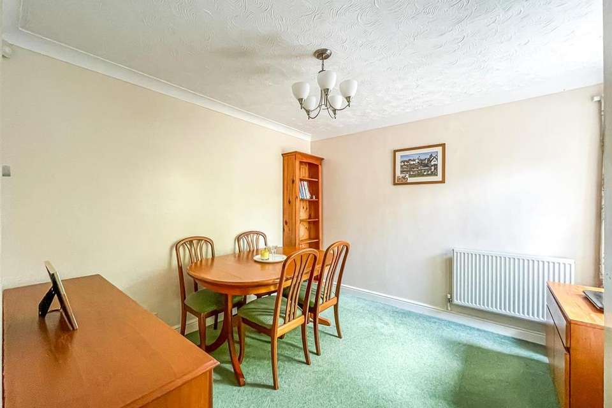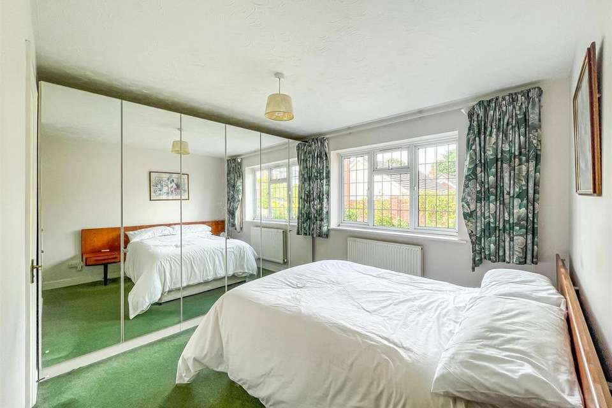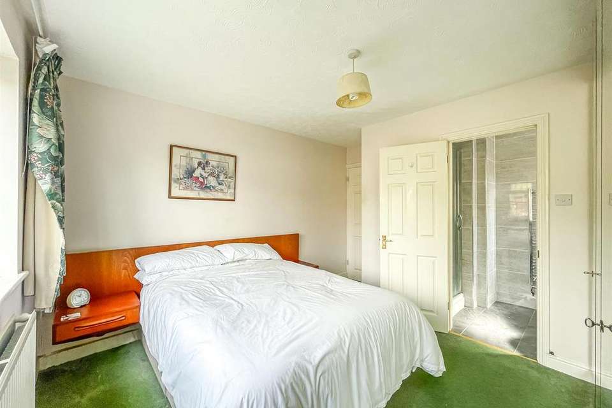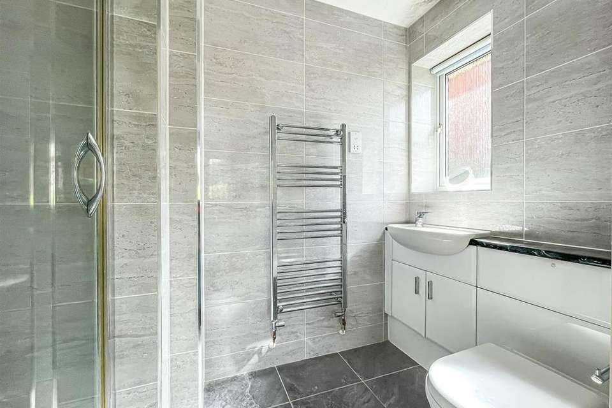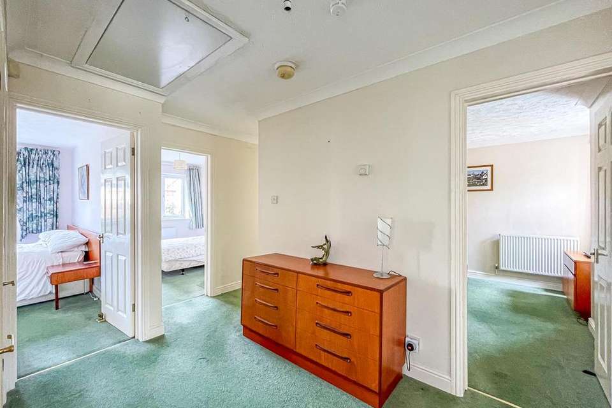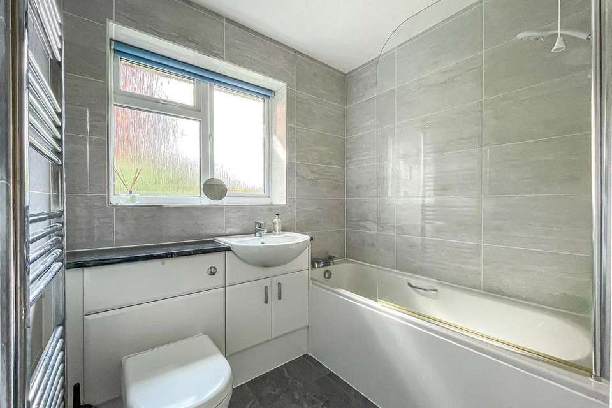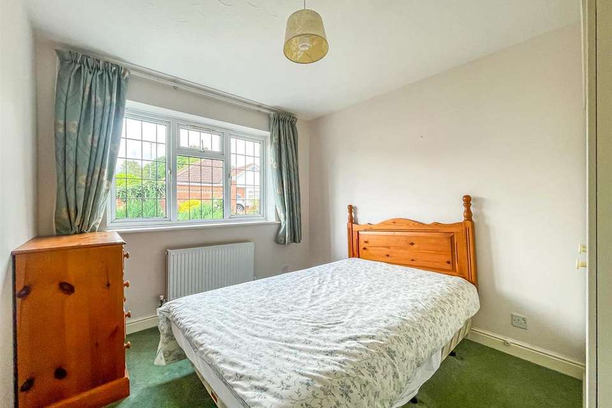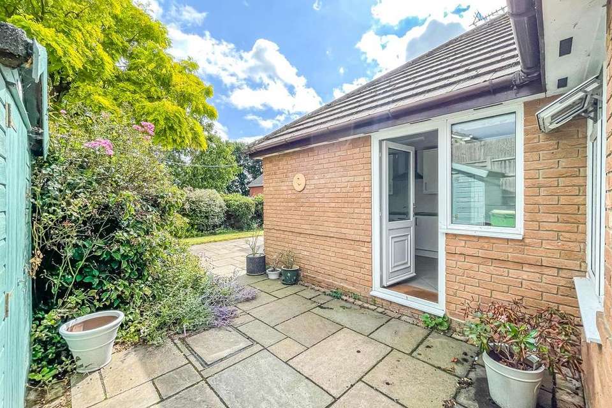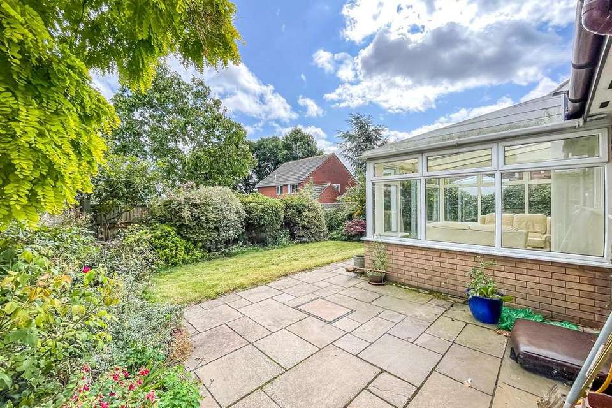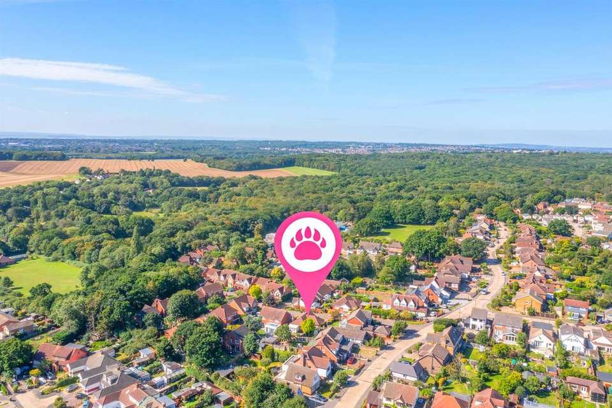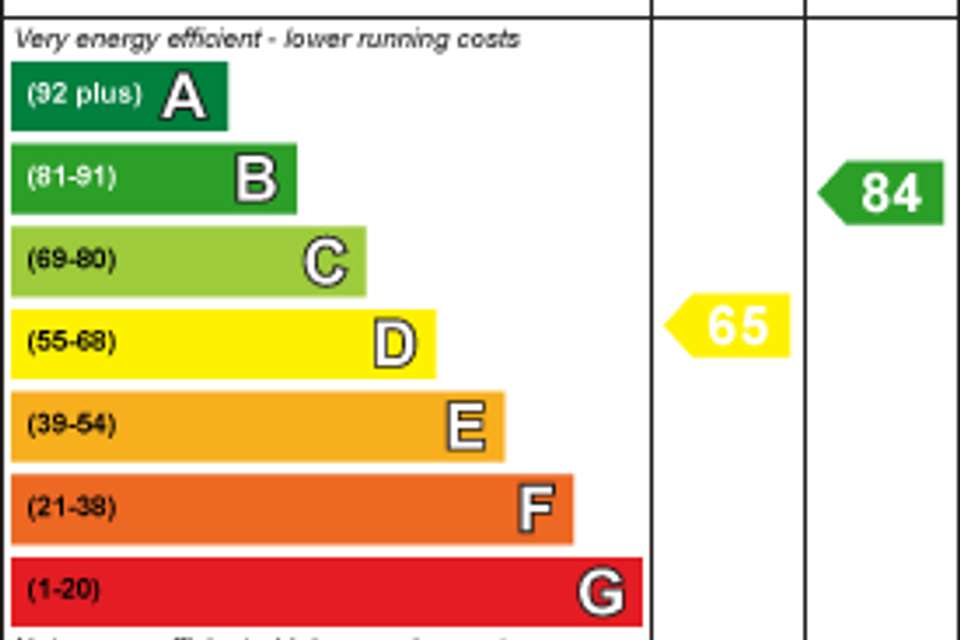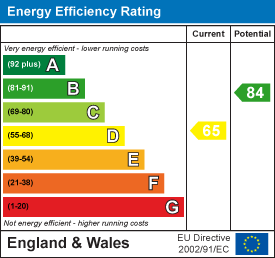3 bedroom detached bungalow for sale
Jubilee Close, Hockley SS5bungalow
bedrooms
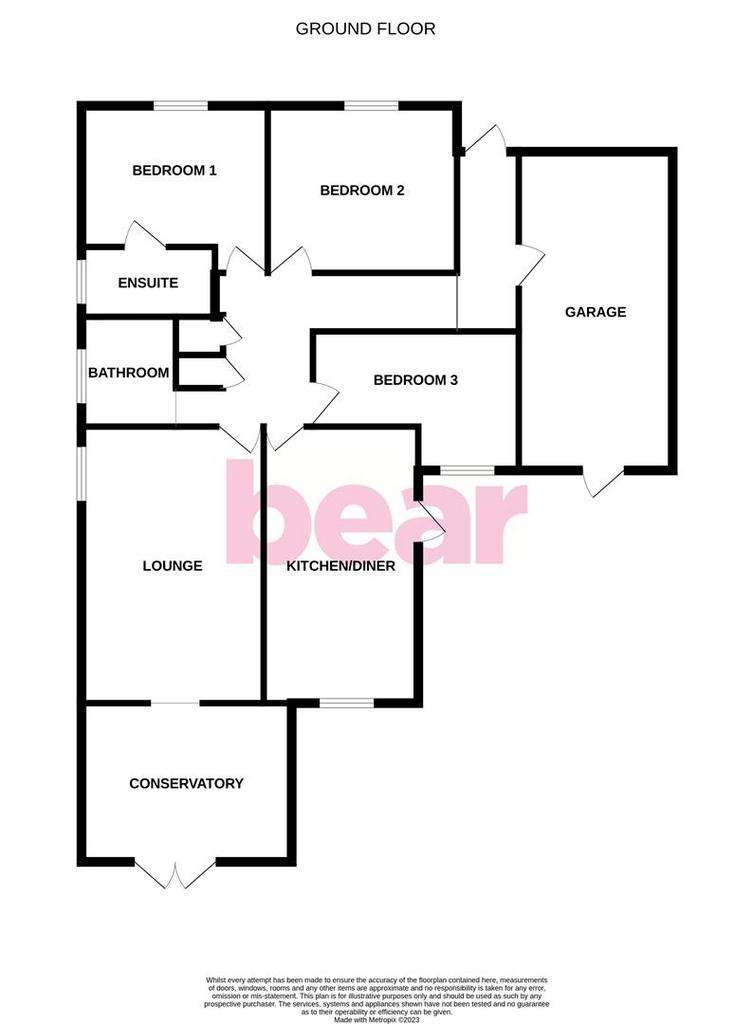
Property photos

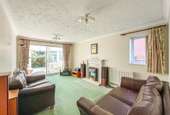
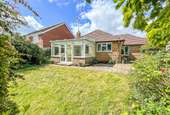
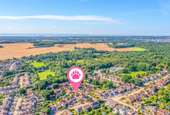
+16
Property description
Bear Estate Agents are pleased to bring to the market this beautifully maintained three double bedroom detached bungalow in the centre of Hockley with NO ONWARD CHAIN. This property offers a large lounge/garden room, an open plan kitchen/diner, three double bedrooms, master bedroom with en-suite, modern fitted bathrooms, two loft areas, garage, multiple spaces, private rear garden, walking distance to local amenities. *GUIDE PRICE £500,000 - £525,000 *
Frontage - The bungalow is approached by an independent block paved driveway with parking for two to three vehicles. There is gated side access points. Covered storm porch, steps to the main entrance hall, access to a garage, external lighting. Front garden with slate flooring and mature shrubs and hedges. Potential for more parking with a flowerbed to the left.
Main Entrance Hall - Entered through a UPVC double glazed front door, high ceilings with coving to ceiling edge, loft access, radiators, power points, carpeted throughout and doors to: Garage, bedrooms, lounge, kitchen/breakfast room, storage cupboards, main bathroom.
Main Bedroom - 3.444 x 3.095 (11'3" x 10'1") - High ceilings, fitted storage to one wall, plenty of powerpoints, av points, radiator, double glazed window to the front aspect, doors to the en- suite.
En-Suite - 1.334 x 2.464 (4'4" x 8'1") - Newly fitted en-suite. enclosed shower with handheld shower attachment, feature grey wall tiles, floor tiles, wall mounted heated towel rail, full width vanity unit with storage, sink and toilet. Wall mounted mirrored storage, double glazed window to the side aspect, shaver points, extractor fan, spotlights.
Bedroom Two - 3.148 x 3.508 (10'3" x 11'6") - Double glazed bay window to the rear, radiator, high ceilings with coving to ceiling edge, potential for built in storage, powerpoints, carpeted throughout,
Bedroom Three - 3.257 x 2.727 (10'8" x 8'11") - High ceiling with central ceiling light, potential storage to one wall, double glazed window to the front, power points, radiator, carpeted throughout.
Main Bathroom - 2.031 x 1.750 (6'7" x 5'8") - Modern fitted, three piece suite, vanity unit including storage, toilet and sink, panelled bath, shower screen, hand held shower attachments, spotlights, wall mounted heated towel rail, extractor fan, obscure double glazed windows to the side,
Kitchen/Diner - 2.846 x 4.712 (9'4" x 15'5") - Newly fitted kitchen, double glazed windows to the rear, double glazed window to the side, french door onto a side patio, tiled floors, space for a large dining room table, radiator, high ceilings with spotlights, tiled splashbacks, white top and base units, rolltop work surface, built in double oven, built in fridge/freezer, built in dishwasher, butler style sink with draining board and two lever taps, plenty of power points, spotlights, windows to rear overlooking the garden.
Conservatory/Garden Room - 3.897 x 2.934 (12'9" x 9'7") - Double glazing to all aspects, slanted roof, double glazed french doors onto the unoverlooked rear garden, tiled floors, radiator, plenty of power points, wall lighting.
Lounge - 5.139 x 3.329 (16'10" x 10'11") - Double glazed windows to the side, full width sliding doors onto a conservatory, carpeting throughout, central ceiling light, coving to ceiling edge, feature fireplace with electric fire, plenty of power points, AV points, potential for storage.
Garden - Hard standing side patio, potential for outside dining area, access to the front and rear of the property, wooden shed to remain, further hardstanding patio to the rear, garden has mature shrubs to the borders, mainly laid to lawn, external water, external lighting, further side access through other side and doors to the garage.
Garage - 2.850 x 5.905 (9'4" x 19'4") - Up and over door, high ceilings, seperate lofts space, potential for large utility area, fitted draws, worktops, potential for storage, space for white goods, houses boiler system, courtesy door into the garden, courtesy door into the house, potential for storage, hardstanding floors throughout.
Agents Note - EPC : Ordered 21.08.23
Frontage - The bungalow is approached by an independent block paved driveway with parking for two to three vehicles. There is gated side access points. Covered storm porch, steps to the main entrance hall, access to a garage, external lighting. Front garden with slate flooring and mature shrubs and hedges. Potential for more parking with a flowerbed to the left.
Main Entrance Hall - Entered through a UPVC double glazed front door, high ceilings with coving to ceiling edge, loft access, radiators, power points, carpeted throughout and doors to: Garage, bedrooms, lounge, kitchen/breakfast room, storage cupboards, main bathroom.
Main Bedroom - 3.444 x 3.095 (11'3" x 10'1") - High ceilings, fitted storage to one wall, plenty of powerpoints, av points, radiator, double glazed window to the front aspect, doors to the en- suite.
En-Suite - 1.334 x 2.464 (4'4" x 8'1") - Newly fitted en-suite. enclosed shower with handheld shower attachment, feature grey wall tiles, floor tiles, wall mounted heated towel rail, full width vanity unit with storage, sink and toilet. Wall mounted mirrored storage, double glazed window to the side aspect, shaver points, extractor fan, spotlights.
Bedroom Two - 3.148 x 3.508 (10'3" x 11'6") - Double glazed bay window to the rear, radiator, high ceilings with coving to ceiling edge, potential for built in storage, powerpoints, carpeted throughout,
Bedroom Three - 3.257 x 2.727 (10'8" x 8'11") - High ceiling with central ceiling light, potential storage to one wall, double glazed window to the front, power points, radiator, carpeted throughout.
Main Bathroom - 2.031 x 1.750 (6'7" x 5'8") - Modern fitted, three piece suite, vanity unit including storage, toilet and sink, panelled bath, shower screen, hand held shower attachments, spotlights, wall mounted heated towel rail, extractor fan, obscure double glazed windows to the side,
Kitchen/Diner - 2.846 x 4.712 (9'4" x 15'5") - Newly fitted kitchen, double glazed windows to the rear, double glazed window to the side, french door onto a side patio, tiled floors, space for a large dining room table, radiator, high ceilings with spotlights, tiled splashbacks, white top and base units, rolltop work surface, built in double oven, built in fridge/freezer, built in dishwasher, butler style sink with draining board and two lever taps, plenty of power points, spotlights, windows to rear overlooking the garden.
Conservatory/Garden Room - 3.897 x 2.934 (12'9" x 9'7") - Double glazing to all aspects, slanted roof, double glazed french doors onto the unoverlooked rear garden, tiled floors, radiator, plenty of power points, wall lighting.
Lounge - 5.139 x 3.329 (16'10" x 10'11") - Double glazed windows to the side, full width sliding doors onto a conservatory, carpeting throughout, central ceiling light, coving to ceiling edge, feature fireplace with electric fire, plenty of power points, AV points, potential for storage.
Garden - Hard standing side patio, potential for outside dining area, access to the front and rear of the property, wooden shed to remain, further hardstanding patio to the rear, garden has mature shrubs to the borders, mainly laid to lawn, external water, external lighting, further side access through other side and doors to the garage.
Garage - 2.850 x 5.905 (9'4" x 19'4") - Up and over door, high ceilings, seperate lofts space, potential for large utility area, fitted draws, worktops, potential for storage, space for white goods, houses boiler system, courtesy door into the garden, courtesy door into the house, potential for storage, hardstanding floors throughout.
Agents Note - EPC : Ordered 21.08.23
Interested in this property?
Council tax
First listed
Over a month agoEnergy Performance Certificate
Jubilee Close, Hockley SS5
Marketed by
Bear Estate Agents - Hockley 11 Main Street Hockley, Essex SS5 4QYPlacebuzz mortgage repayment calculator
Monthly repayment
The Est. Mortgage is for a 25 years repayment mortgage based on a 10% deposit and a 5.5% annual interest. It is only intended as a guide. Make sure you obtain accurate figures from your lender before committing to any mortgage. Your home may be repossessed if you do not keep up repayments on a mortgage.
Jubilee Close, Hockley SS5 - Streetview
DISCLAIMER: Property descriptions and related information displayed on this page are marketing materials provided by Bear Estate Agents - Hockley. Placebuzz does not warrant or accept any responsibility for the accuracy or completeness of the property descriptions or related information provided here and they do not constitute property particulars. Please contact Bear Estate Agents - Hockley for full details and further information.





