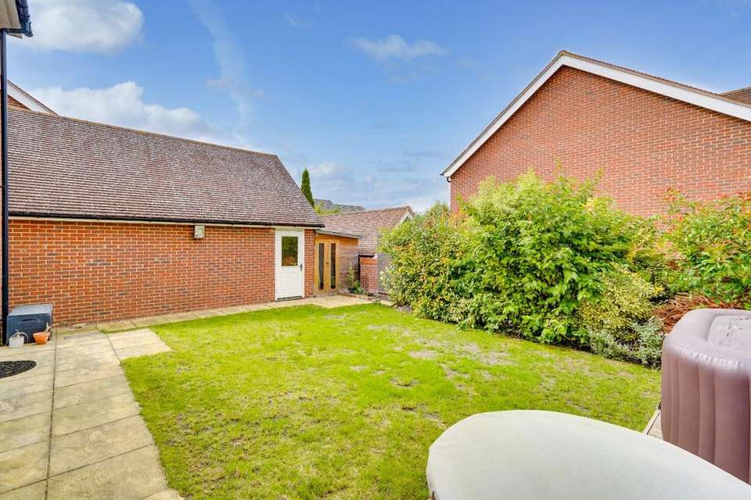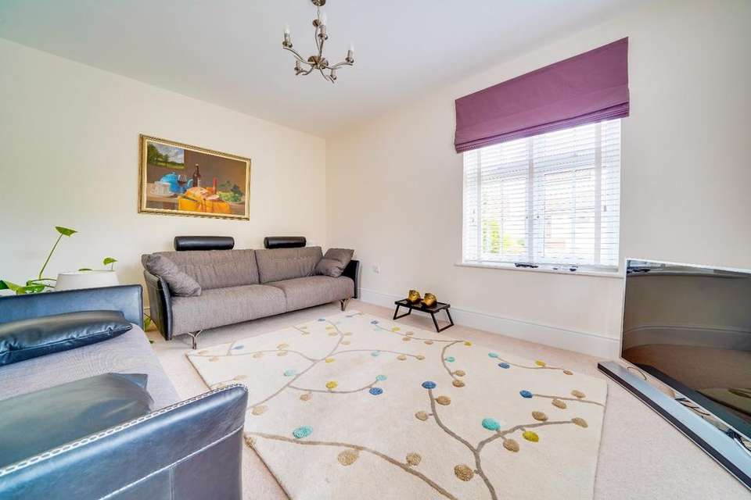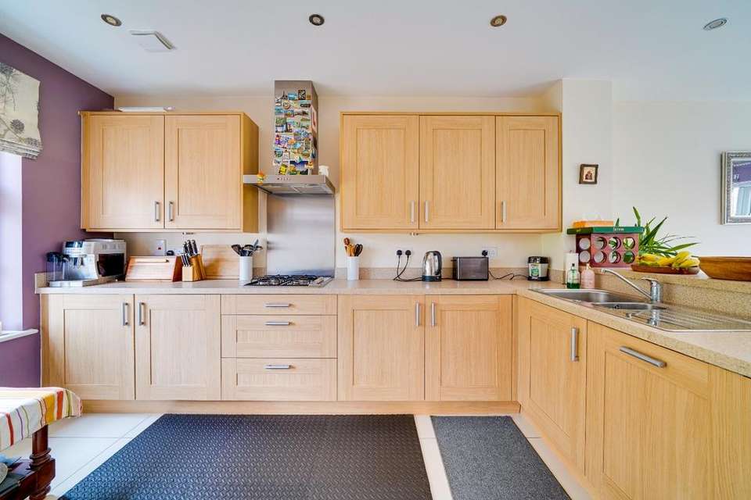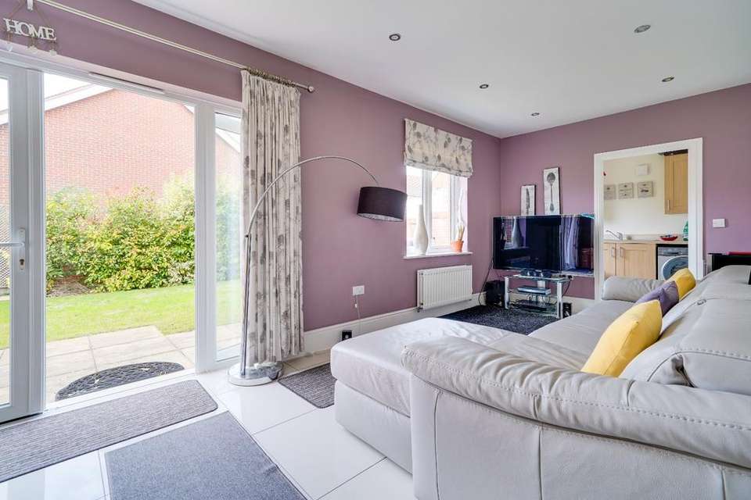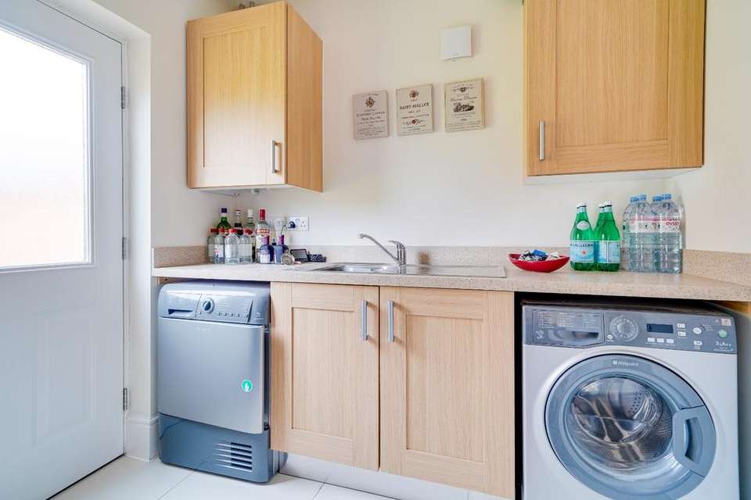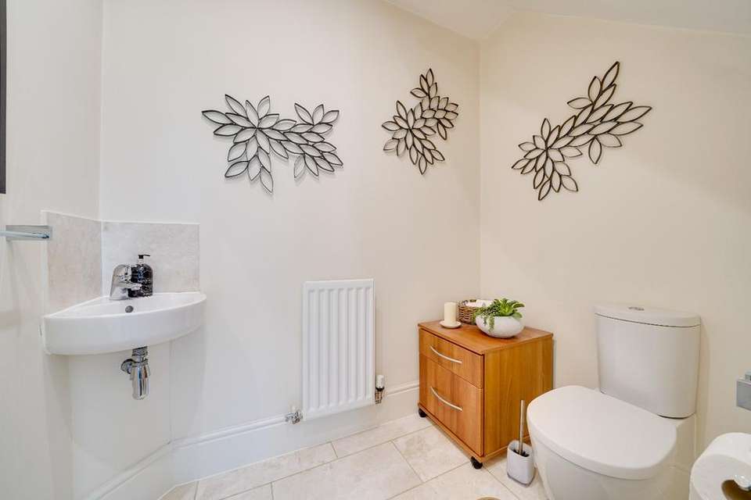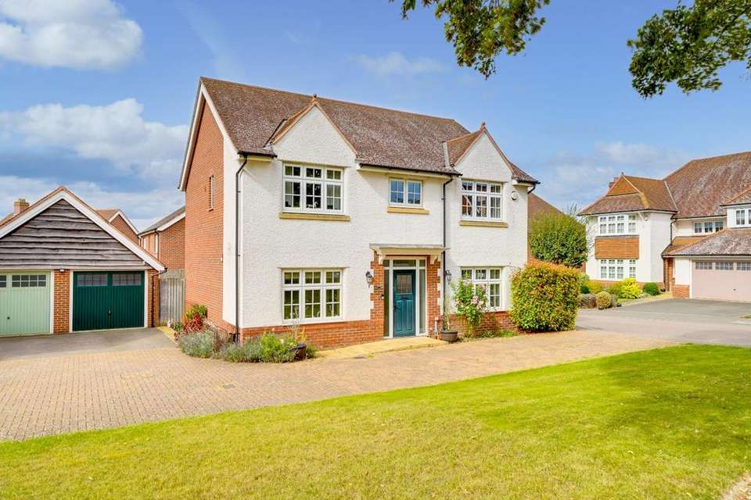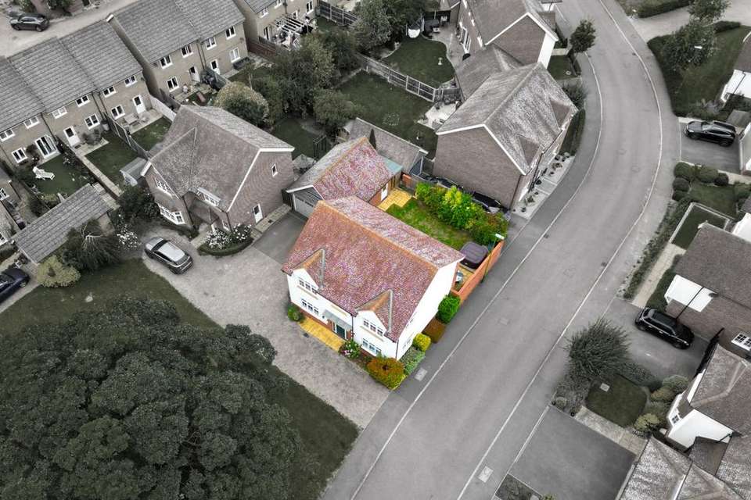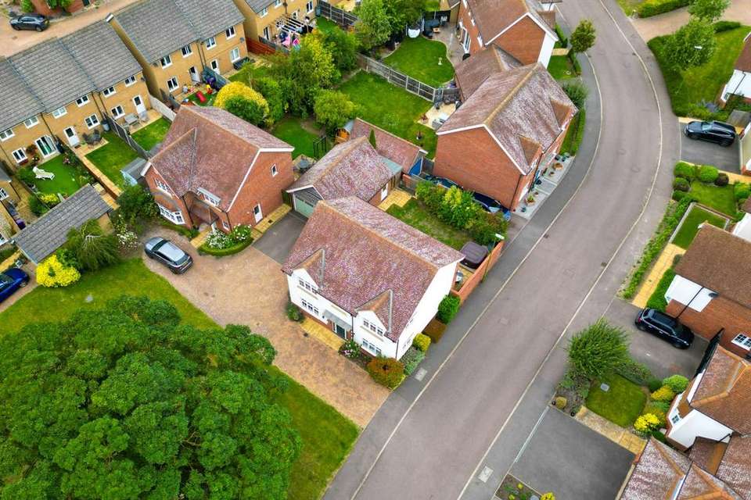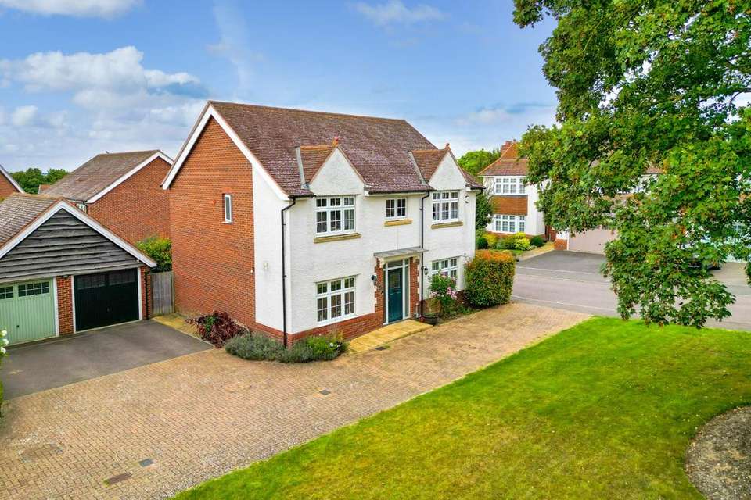4 bedroom detached house for sale
Hertfordshire, SG8detached house
bedrooms
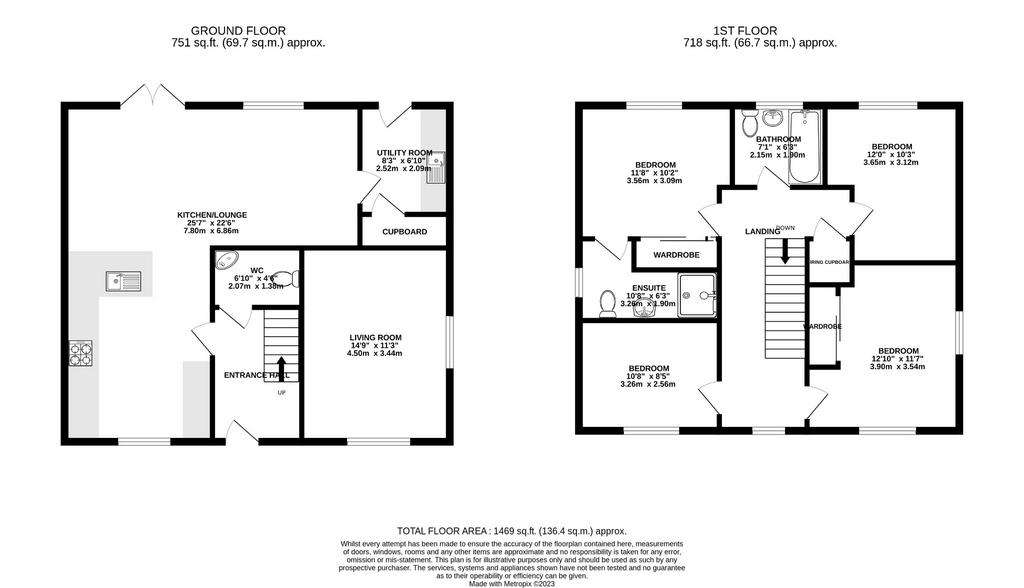
Property photos

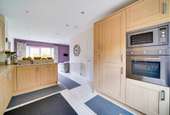
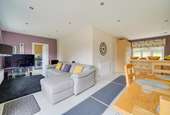
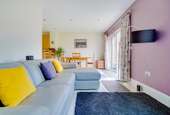
+12
Property description
STEP INSIDE
The front door opens to a welcoming reception hall and has the stairs to the first floor with an understairs storage space. Cloakroom/WC with a two-piece suite comprising a low level WC and water closet. The lounge is a bright dual aspect room with two double glazed windows to the front and side aspects. The heart of the home is the delightful open plan kitchen and dining room. Double glazed windows to the front and rear and French doors open to the rear garden. The fitted kitchen comprises a range of fitted wall and base units with work surfaces, Integrated appliances comprising a four ring gas hob with extractor over, built in electric oven and microwave. Built in dishwasher and fridge freezer. Door to utility room. An ideal boot room with a door to the rear garden. Range of base units with work surfaces over inset sink drainer unit with mixer tap. Plumbing for both washing machine and tumble dryer. Walk-in storage cupboard. Wall mounted gas boiler for the central heating system.
The first floor has a generous landing with a double glazed window to the front and an airing cupboard housing a hot water tank and linen shelves. The master bedroom has a double glazed window to the rear, a fitted double wardrobe and a door to the ensuite. Comprising a three piece suite of a walk in double sized shower cubicle, low level WC and wash basin. Double glazed window to side. The second bedroom has double glazed windows to the front and side with a fitted wardrobe. The third bedroom has a double glazed window to the front and the fourth bedroom is a double bedroom with a double glazed window to the rear. The family bathroom has a double glazed window to rear and comprises a three piece suite of a panel enclosed bath with a shower over, a low level WC, and a wash basin. Partly tiled walls and a heated towel rail radiator.
In all, there is approximately 1520 sq ft of space
STEP OUTSIDEThe property is situated on a corner plot and faces a pleasant green area.There is off road parking to the side for two vehicles which leads to the garage.The rear garden is mainly laid to lawn with shrub borders. Paved patio terrace. All are enclosed and private, with a gated side access. Personal door into the garage.
The garage has power and light attached with an up and over door to the front.
LOCATIONIvy Lane is a popular location off Baldock Road and adjacent to Therfield Heath. The location is within walking distance of local schools and the train station via its own path that accesses Green Drift.
It is also just a 10-minute walk into the historic town centre of Royston which has a variety of restaurants, pubs, dentists, hairdressers, beauticians and fantastic high street shops. Royston train station offers is a 10 minute walk from the property, which will get you into London in 40 minutes and Cambridge in 17 minutes.The university city of Cambridge is only 13 miles away, boasting excellent independent schools for all ages and great cultural and recreational facilities. Shopping in the Royston includes a Tesco Superstore, M&S food hall and Aldi. There is also a busy High Street and a good selection of pubs and restaurants.
There are good road connections with the A1/M at Baldock 13 miles to the west and the M11 12 miles to the east (approx). Luton and Stansted Airports are both within a 30 to 40 minute drive.
The front door opens to a welcoming reception hall and has the stairs to the first floor with an understairs storage space. Cloakroom/WC with a two-piece suite comprising a low level WC and water closet. The lounge is a bright dual aspect room with two double glazed windows to the front and side aspects. The heart of the home is the delightful open plan kitchen and dining room. Double glazed windows to the front and rear and French doors open to the rear garden. The fitted kitchen comprises a range of fitted wall and base units with work surfaces, Integrated appliances comprising a four ring gas hob with extractor over, built in electric oven and microwave. Built in dishwasher and fridge freezer. Door to utility room. An ideal boot room with a door to the rear garden. Range of base units with work surfaces over inset sink drainer unit with mixer tap. Plumbing for both washing machine and tumble dryer. Walk-in storage cupboard. Wall mounted gas boiler for the central heating system.
The first floor has a generous landing with a double glazed window to the front and an airing cupboard housing a hot water tank and linen shelves. The master bedroom has a double glazed window to the rear, a fitted double wardrobe and a door to the ensuite. Comprising a three piece suite of a walk in double sized shower cubicle, low level WC and wash basin. Double glazed window to side. The second bedroom has double glazed windows to the front and side with a fitted wardrobe. The third bedroom has a double glazed window to the front and the fourth bedroom is a double bedroom with a double glazed window to the rear. The family bathroom has a double glazed window to rear and comprises a three piece suite of a panel enclosed bath with a shower over, a low level WC, and a wash basin. Partly tiled walls and a heated towel rail radiator.
In all, there is approximately 1520 sq ft of space
STEP OUTSIDEThe property is situated on a corner plot and faces a pleasant green area.There is off road parking to the side for two vehicles which leads to the garage.The rear garden is mainly laid to lawn with shrub borders. Paved patio terrace. All are enclosed and private, with a gated side access. Personal door into the garage.
The garage has power and light attached with an up and over door to the front.
LOCATIONIvy Lane is a popular location off Baldock Road and adjacent to Therfield Heath. The location is within walking distance of local schools and the train station via its own path that accesses Green Drift.
It is also just a 10-minute walk into the historic town centre of Royston which has a variety of restaurants, pubs, dentists, hairdressers, beauticians and fantastic high street shops. Royston train station offers is a 10 minute walk from the property, which will get you into London in 40 minutes and Cambridge in 17 minutes.The university city of Cambridge is only 13 miles away, boasting excellent independent schools for all ages and great cultural and recreational facilities. Shopping in the Royston includes a Tesco Superstore, M&S food hall and Aldi. There is also a busy High Street and a good selection of pubs and restaurants.
There are good road connections with the A1/M at Baldock 13 miles to the west and the M11 12 miles to the east (approx). Luton and Stansted Airports are both within a 30 to 40 minute drive.
Interested in this property?
Council tax
First listed
Over a month agoHertfordshire, SG8
Marketed by
WellingtonWise - Royston 11 Baldock Road Royston SG8 5AYPlacebuzz mortgage repayment calculator
Monthly repayment
The Est. Mortgage is for a 25 years repayment mortgage based on a 10% deposit and a 5.5% annual interest. It is only intended as a guide. Make sure you obtain accurate figures from your lender before committing to any mortgage. Your home may be repossessed if you do not keep up repayments on a mortgage.
Hertfordshire, SG8 - Streetview
DISCLAIMER: Property descriptions and related information displayed on this page are marketing materials provided by WellingtonWise - Royston. Placebuzz does not warrant or accept any responsibility for the accuracy or completeness of the property descriptions or related information provided here and they do not constitute property particulars. Please contact WellingtonWise - Royston for full details and further information.






