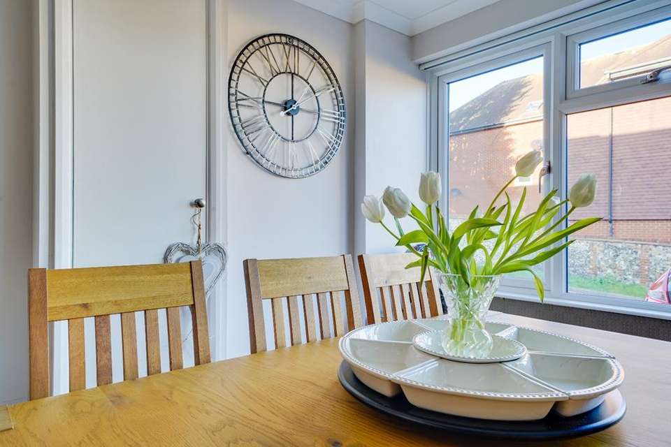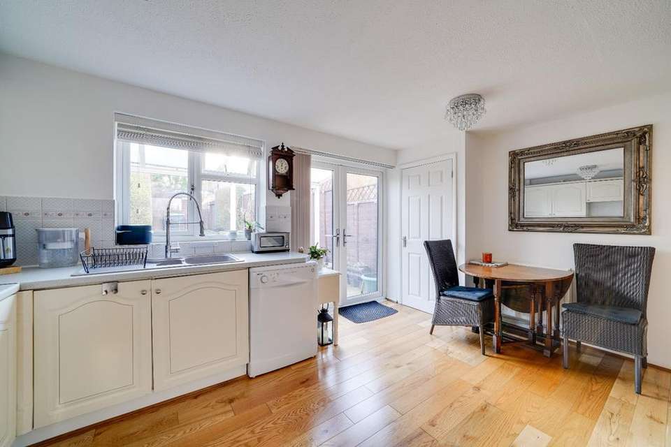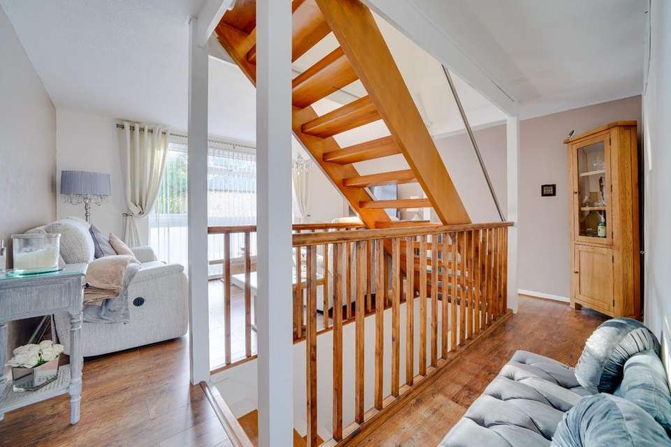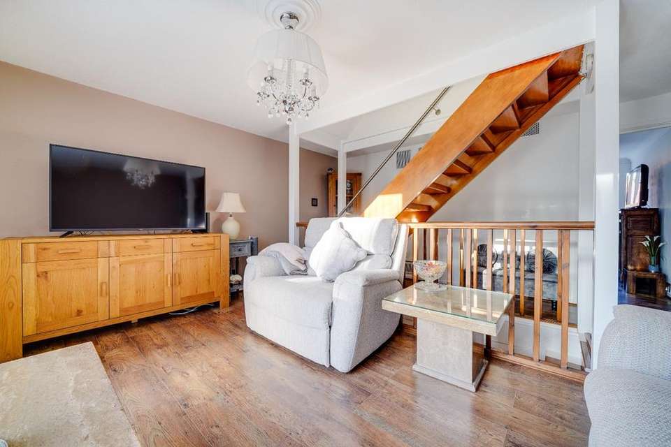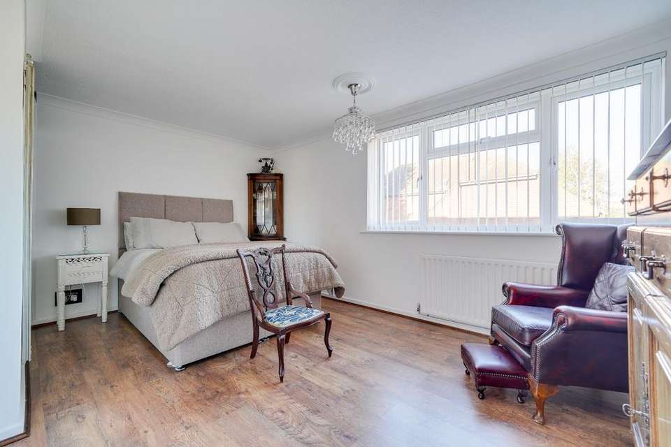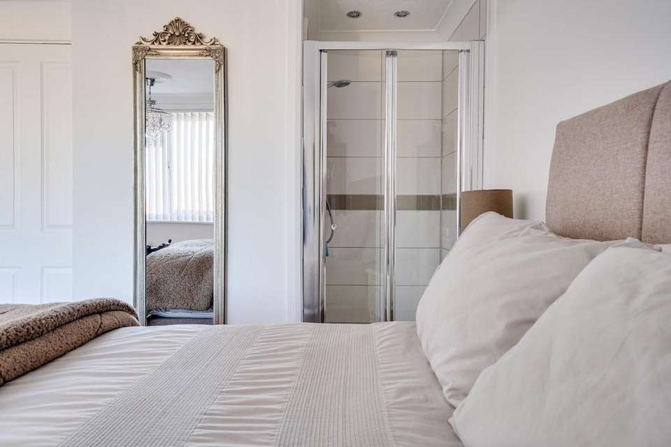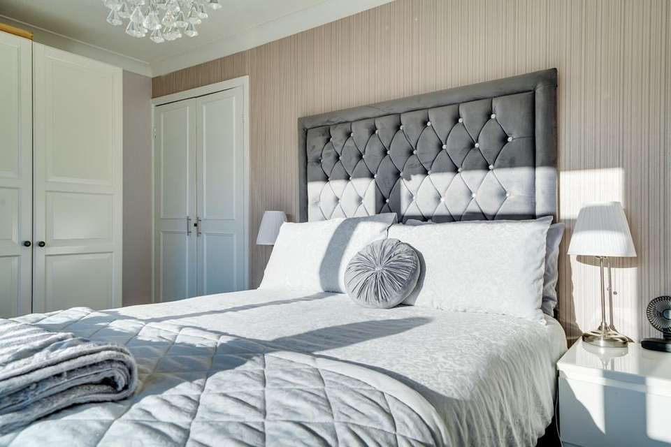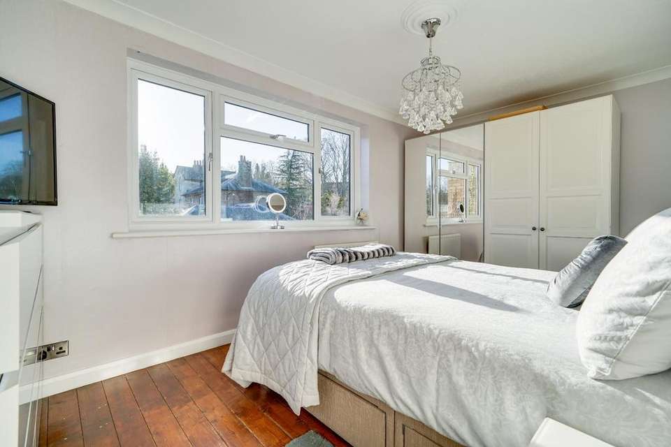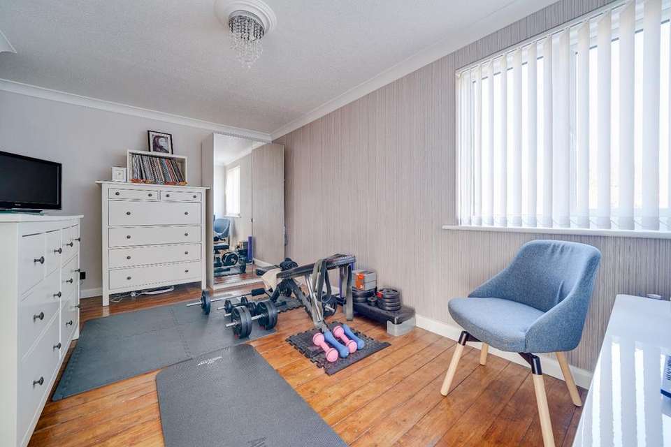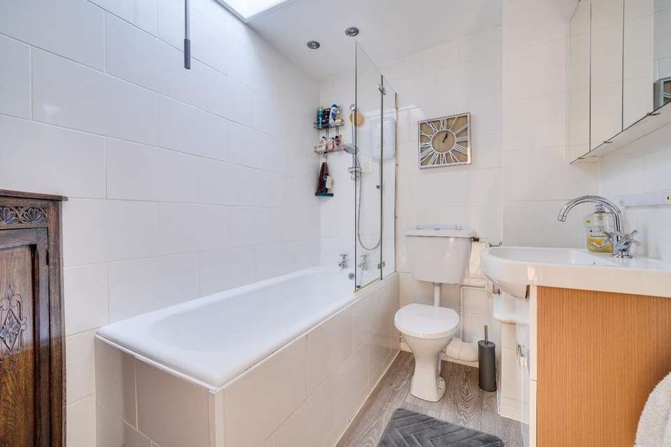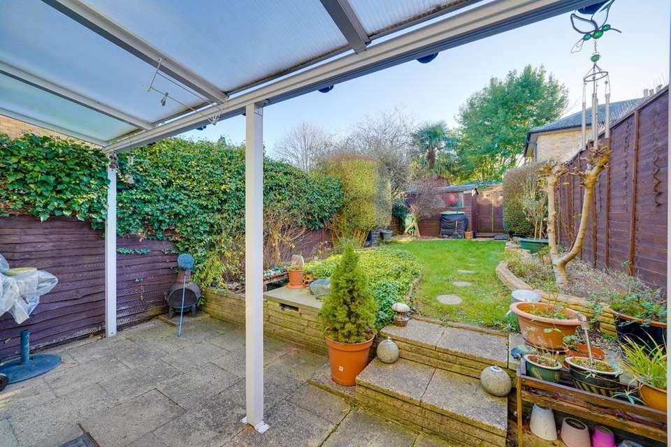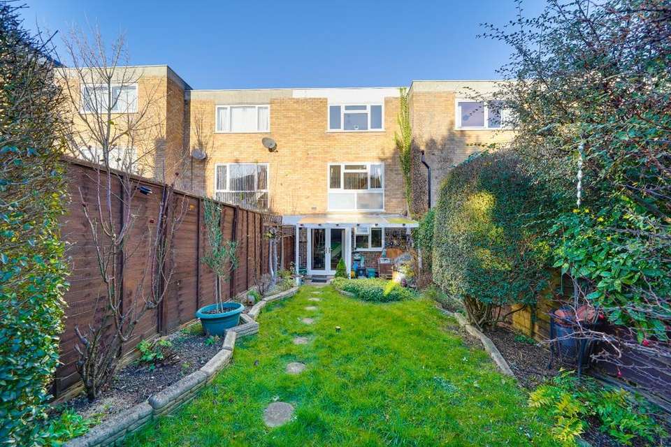4 bedroom town house for sale
Hertfordshire, SG8terraced house
bedrooms
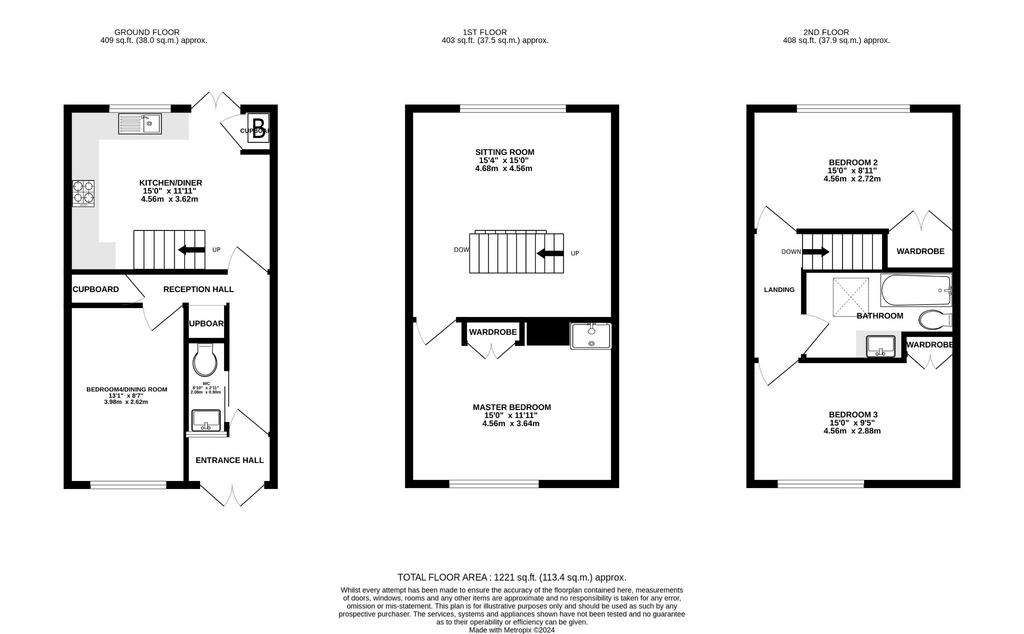
Property photos

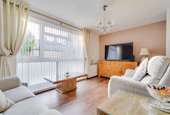
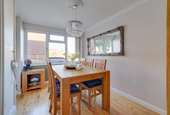
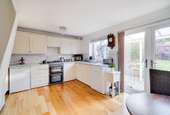
+13
Property description
INTRODUCTION Wellington Wise are delighted to offer for sale this very spacious and highly versatile town house set in Garden Lane, Royston. The property is well presented throughout and offers over 1200 sq ft on space. Ground Floor has dining room or bedroom 4, kitchen/diner, ground floor WC. First floor has a sitting room and master bedroom and the second floor has two further double bedrooms and a family bathroom. The outside space features a South facing rear garden and drive way to the front.
STEP INSIDE
ENTRANCE HALL With uPVC double glazed double doors to front. door to:
RECEPTION HALL Built in storage cupboard. Wood flooring, door to:
CLOAKROOM WC Double glazed window to front. Two piece suite comprising low level WC and Wash hand basin. Partly tiled walls. Radiator.
DINING ROOM/BEDROOM 4 11' 6" x 8' 2" (3.53m x 2.50m) uPVC double glazed window to front. Radiator
KITCHEN/DINER 14' 10" x 11' 10" (4.54m x 3.62m) uPVC double glazed window to rear and uPVC double glazed door opening to rear garden. Range of fitted wall and base units with complimentary worksurfaces over. Inset stainless steel drainer sink unit. Cupboard housing wall mounted gas boiler for central heating system.. Partly tiled walls. Radiator.
FIRST FLOOR
SITTING ROOM15' 3" x 14' 10" (4.67m x 4.54m) uPVC double glazed window to rear. Radiator. Stairs to second floor, Door to:
MASTER BEDROOM 14' 10" x 11' 11" (4.54m x 3.64m) uPVC double glazed window to front aspect. Radiator. Fitted double wardrobe. Shower cubicle.
SECOND FLOOR
BEDROOM 2 14' 10" x 8' 10" (4.54m x 2.70m) uPVC double glazed window to rear aspect. Fitted double wardrobe. Radiator.
BEDROOM 3 14' 10" x 9' 0" (4.54m x 2.75m) uPVC double glazed window to front aspect. Radiator. built in cupboard.
BATHROOM double glazed sky light. Three piece suite comprising a panel enclosed bath with shower over, low level WC and wash hand basin inset in a vanity cupboard.
In all there is 1221 sq ft of space
STEP OUTSIDE
REAR GARDEN An enclosed South facing rear garden, mainly laid to lawn with a range of flower and shrub borders. Paved patio area with covered porch. All enclosed by fencing and hedging with a gated rear access.
FRONT GARDEN Driveway to front providing off road parking for two vehicles.
LOCATION The town centre of Royston offers banks, a library as well as a mixture of high street shops, on the outskirts of town is a large Tesco Superstore, an Aldi and M & S Food Hall. There is a leisure centre with a swimming pool and gym plus further sports activities all around The Heath Sports Club which is situated across the road on the heath.
There are good road connections with the A1/M at Baldock 9 Miles to the West and the M11 is 8 miles to the North East (approx.). Luton and Stansted Airports are both within 40 minutes drive.
STEP INSIDE
ENTRANCE HALL With uPVC double glazed double doors to front. door to:
RECEPTION HALL Built in storage cupboard. Wood flooring, door to:
CLOAKROOM WC Double glazed window to front. Two piece suite comprising low level WC and Wash hand basin. Partly tiled walls. Radiator.
DINING ROOM/BEDROOM 4 11' 6" x 8' 2" (3.53m x 2.50m) uPVC double glazed window to front. Radiator
KITCHEN/DINER 14' 10" x 11' 10" (4.54m x 3.62m) uPVC double glazed window to rear and uPVC double glazed door opening to rear garden. Range of fitted wall and base units with complimentary worksurfaces over. Inset stainless steel drainer sink unit. Cupboard housing wall mounted gas boiler for central heating system.. Partly tiled walls. Radiator.
FIRST FLOOR
SITTING ROOM15' 3" x 14' 10" (4.67m x 4.54m) uPVC double glazed window to rear. Radiator. Stairs to second floor, Door to:
MASTER BEDROOM 14' 10" x 11' 11" (4.54m x 3.64m) uPVC double glazed window to front aspect. Radiator. Fitted double wardrobe. Shower cubicle.
SECOND FLOOR
BEDROOM 2 14' 10" x 8' 10" (4.54m x 2.70m) uPVC double glazed window to rear aspect. Fitted double wardrobe. Radiator.
BEDROOM 3 14' 10" x 9' 0" (4.54m x 2.75m) uPVC double glazed window to front aspect. Radiator. built in cupboard.
BATHROOM double glazed sky light. Three piece suite comprising a panel enclosed bath with shower over, low level WC and wash hand basin inset in a vanity cupboard.
In all there is 1221 sq ft of space
STEP OUTSIDE
REAR GARDEN An enclosed South facing rear garden, mainly laid to lawn with a range of flower and shrub borders. Paved patio area with covered porch. All enclosed by fencing and hedging with a gated rear access.
FRONT GARDEN Driveway to front providing off road parking for two vehicles.
LOCATION The town centre of Royston offers banks, a library as well as a mixture of high street shops, on the outskirts of town is a large Tesco Superstore, an Aldi and M & S Food Hall. There is a leisure centre with a swimming pool and gym plus further sports activities all around The Heath Sports Club which is situated across the road on the heath.
There are good road connections with the A1/M at Baldock 9 Miles to the West and the M11 is 8 miles to the North East (approx.). Luton and Stansted Airports are both within 40 minutes drive.
Interested in this property?
Council tax
First listed
Over a month agoHertfordshire, SG8
Marketed by
WellingtonWise - Royston 11 Baldock Road Royston SG8 5AYPlacebuzz mortgage repayment calculator
Monthly repayment
The Est. Mortgage is for a 25 years repayment mortgage based on a 10% deposit and a 5.5% annual interest. It is only intended as a guide. Make sure you obtain accurate figures from your lender before committing to any mortgage. Your home may be repossessed if you do not keep up repayments on a mortgage.
Hertfordshire, SG8 - Streetview
DISCLAIMER: Property descriptions and related information displayed on this page are marketing materials provided by WellingtonWise - Royston. Placebuzz does not warrant or accept any responsibility for the accuracy or completeness of the property descriptions or related information provided here and they do not constitute property particulars. Please contact WellingtonWise - Royston for full details and further information.






