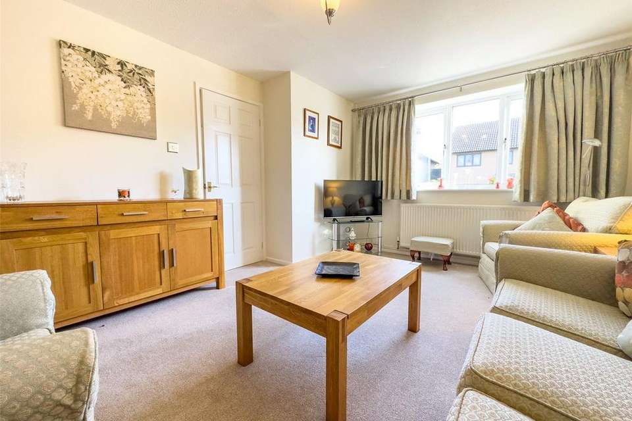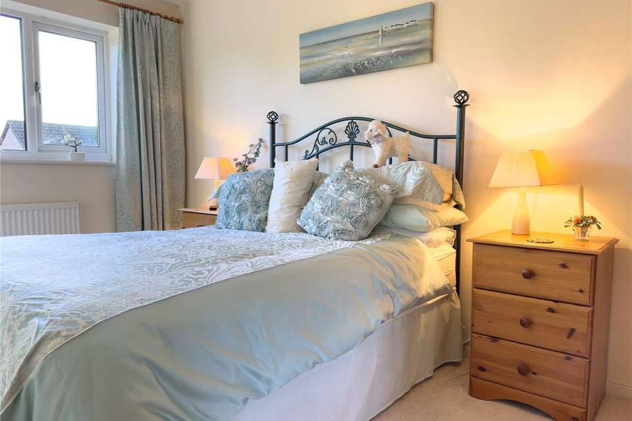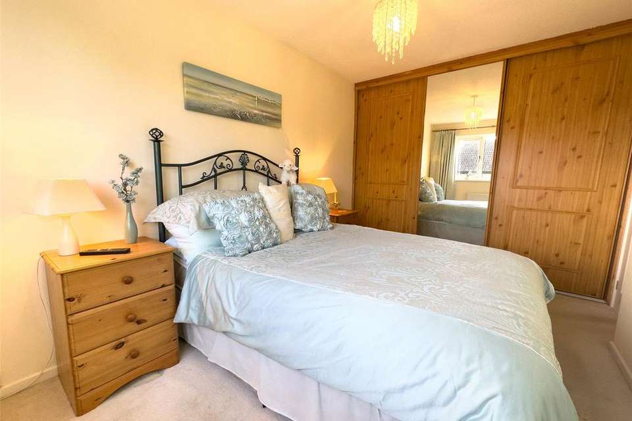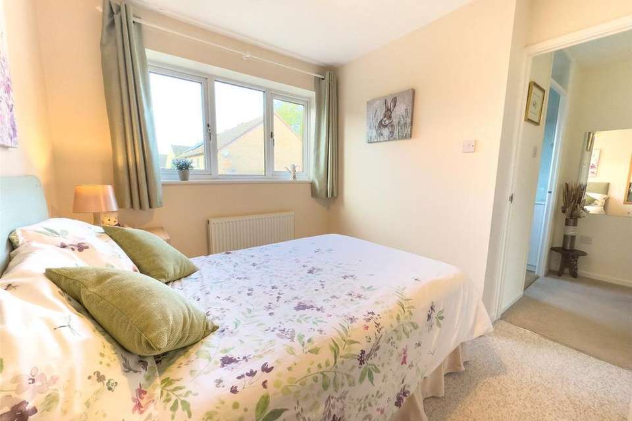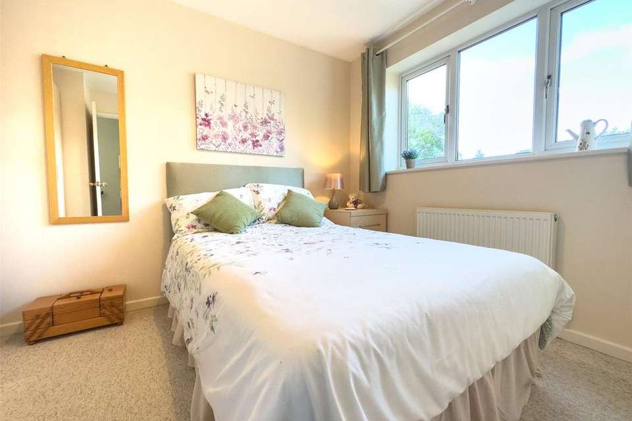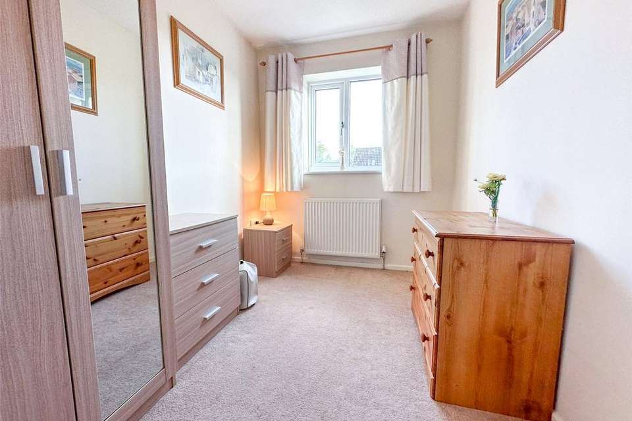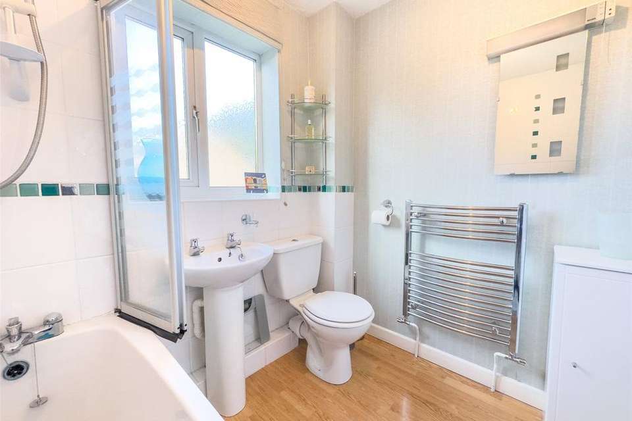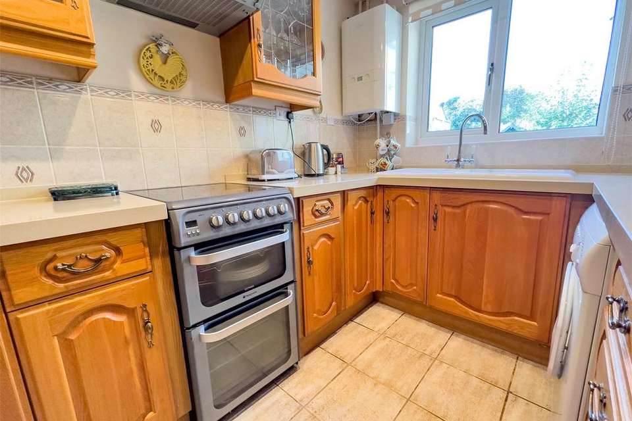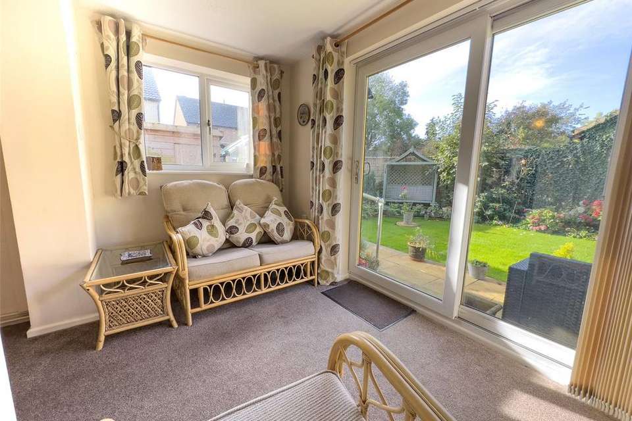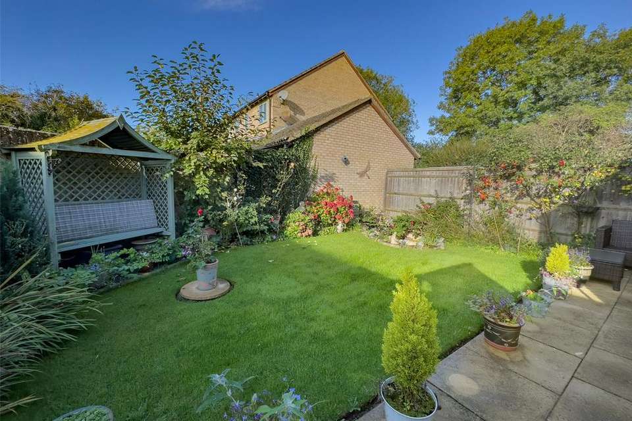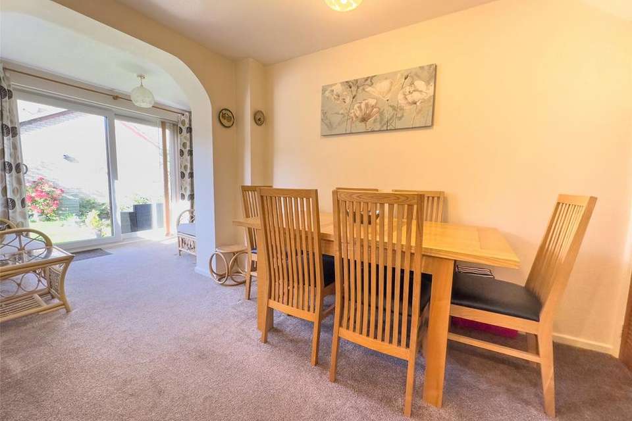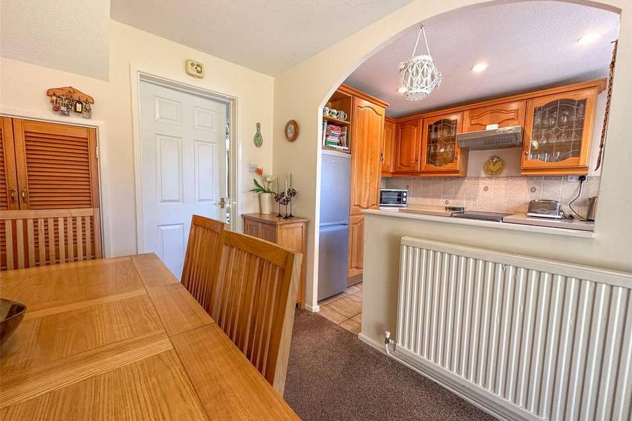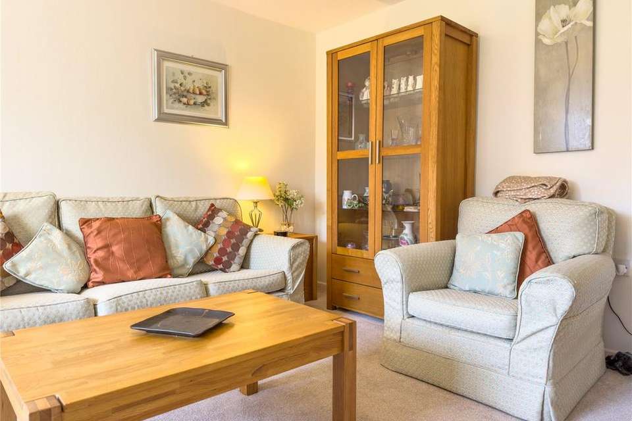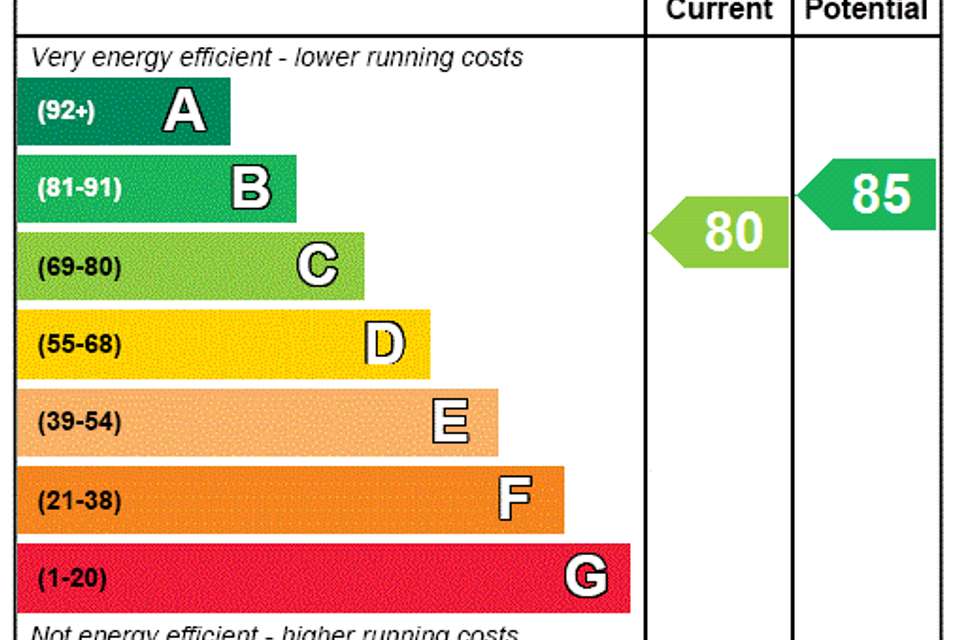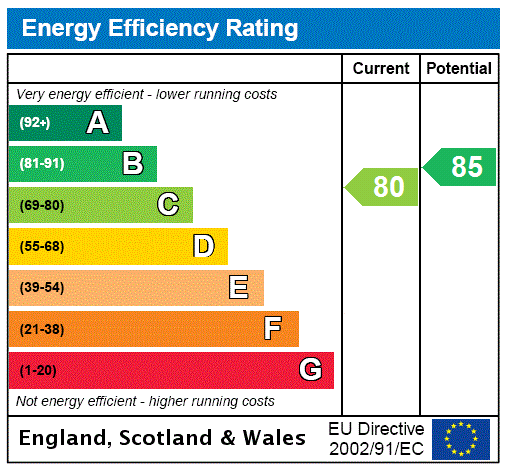3 bedroom detached house for sale
Eynsham, Witney OX29detached house
bedrooms
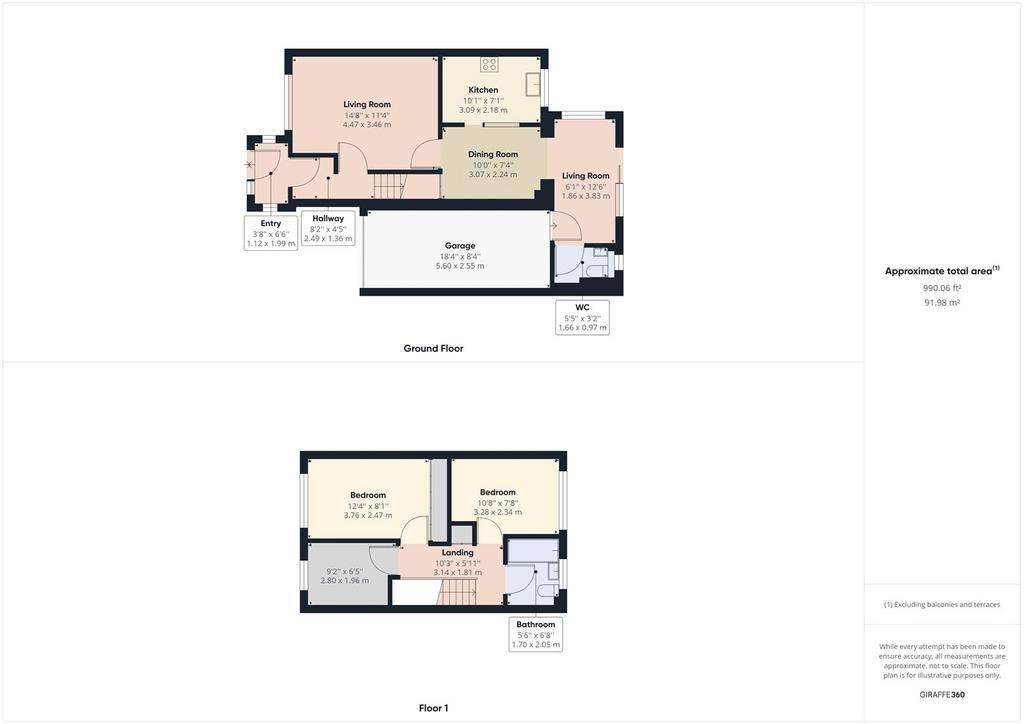
Property photos

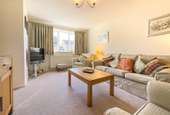
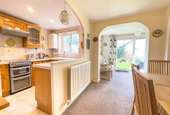
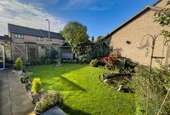
+16
Property description
Parkers are pleased to bring to market for the first time this immaculately kept three bedroom link detached family home located on the ever popular Dovehouse Close. With a porch and rear extension, garage and driveway parking, a beautifully kept rear garden and much more besides this charming family home is ready for its new owner. EPC C
THE PROPERTY:
You approach the property from its driveway which leads to the up and over garage door and to the paved step up to the porch. There is a small front garden which is laid to gravel and with low maintenance bedding plants and mature shrubs. The porch with tiled roof and glazed door which has a glazed side panel is a good size and an ideal space to welcome friends and family to property whilst providing space for muddy boots and wet coats. The porch further benefits from natural light thanks to two double glazed windows to the side walls.
There is a partially glazed front door within which leads to the entrance hall of the property which benefits from natural light coming in from the porch. There is room for a fair sized console table here, hard wearing and stylish laminate flooring is underfoot and the electrical consumer unit is overhead. Stairs to the first floor landing and door to the living room complete the hallway.
The living room has neutral and soft carpet under foot and is a good sized room which can accommodate multiple larger pieces of furniture such as settee's, armchairs, TV furniture, a sideboard etc. The room is located on the front of the property and leads through to the kitchen, dining room and garden room extension.
The kitchen has a tiled floor underfoot and is arranged across four walls with the fourth being open from chest height into the dining room. There are a wide range of floor and wall mounted fitted units providing ample storage with composite worktops over. Integrated you will find an extractor and sink with draining board with mixer tap over which looks out over the garden. There is space and plumbing for further white goods such as a washing machine and electric cooker which may be available by separate negotiation. Splashbacks are tiled all the way around.
The dining room has carpet underfoot and can comfortable accommodate a good sized table and chairs set and then moved forward into the rear garden room extension which enjoys a west facing aspect therefore enjoying lots of natural light. This is a perfect unwinding space with sliding patio doors looking out into the west facing garden and a further window providing even more natural light. Conveniently there is also an integral garage door and a downstairs WC just off the garden room.
To the first floor landing you will find doors to all principal first floor spaces as well as loft access and airing cupboard. The family bathroom is straight ahead and benefits from plenty of natural light. With laminate flooring underfoot, the room benefits from a three piece bathroom suite with a WC, pedestal hand wash basin and bath with electric shower over with glass shower screen. The bathroom is completed by a heated chromed towel radiator.
The second is next with the airing cupboard beside it. The room is comfortable able to accommodate a double bed and benefits from floor to ceiling built in wardrobes. The primary bedroom is next, able to accommodate a king sized bed and with the further benefit of floor to ceiling built in wardrobes. The third bedroom is a good sized single bedroom and makes an ideal children bedroom, home office or study.
Externally the rear garden is particularly charming, West facing with a large patio ideal for relaxing in the warmer months. Above there is a canaopy for screening the house from the summer sun and the garden itself has a mature lawn, shed and greenhouse, small wildlife pond and is flanked by mature beds around.
EPC C
Rooftop solar - details pending.
West Oxfordshire council tax: D
SITUATION:
Eynsham is a much sought after village located approximately 5 miles from both Witney & Oxford. Excellent public transport links offer services to Witney, Oxford and London (connection via Oxford).
The village benefits from a wide range of local amenities including a modern Health Centre, Library, Post Office, Gym and three Churches. There is also a variety of thriving local businesses including CO-OP and Spar shops, Delicatessen, Butcher, Sandwich/ Coffee bars, the Eynsham Emporium, two Newsagents and an electrical shop. There is also a number of traditional pubs and local restaurants.
The village benefits from excellent schools, Eynsham Primary School and the highly reputable Bartholomew Secondary School (Ofsted report Outstanding 2013). The village also has Toddler groups as well as sports clubs and societies catering for a variety of age groups and interests.
THE PROPERTY:
You approach the property from its driveway which leads to the up and over garage door and to the paved step up to the porch. There is a small front garden which is laid to gravel and with low maintenance bedding plants and mature shrubs. The porch with tiled roof and glazed door which has a glazed side panel is a good size and an ideal space to welcome friends and family to property whilst providing space for muddy boots and wet coats. The porch further benefits from natural light thanks to two double glazed windows to the side walls.
There is a partially glazed front door within which leads to the entrance hall of the property which benefits from natural light coming in from the porch. There is room for a fair sized console table here, hard wearing and stylish laminate flooring is underfoot and the electrical consumer unit is overhead. Stairs to the first floor landing and door to the living room complete the hallway.
The living room has neutral and soft carpet under foot and is a good sized room which can accommodate multiple larger pieces of furniture such as settee's, armchairs, TV furniture, a sideboard etc. The room is located on the front of the property and leads through to the kitchen, dining room and garden room extension.
The kitchen has a tiled floor underfoot and is arranged across four walls with the fourth being open from chest height into the dining room. There are a wide range of floor and wall mounted fitted units providing ample storage with composite worktops over. Integrated you will find an extractor and sink with draining board with mixer tap over which looks out over the garden. There is space and plumbing for further white goods such as a washing machine and electric cooker which may be available by separate negotiation. Splashbacks are tiled all the way around.
The dining room has carpet underfoot and can comfortable accommodate a good sized table and chairs set and then moved forward into the rear garden room extension which enjoys a west facing aspect therefore enjoying lots of natural light. This is a perfect unwinding space with sliding patio doors looking out into the west facing garden and a further window providing even more natural light. Conveniently there is also an integral garage door and a downstairs WC just off the garden room.
To the first floor landing you will find doors to all principal first floor spaces as well as loft access and airing cupboard. The family bathroom is straight ahead and benefits from plenty of natural light. With laminate flooring underfoot, the room benefits from a three piece bathroom suite with a WC, pedestal hand wash basin and bath with electric shower over with glass shower screen. The bathroom is completed by a heated chromed towel radiator.
The second is next with the airing cupboard beside it. The room is comfortable able to accommodate a double bed and benefits from floor to ceiling built in wardrobes. The primary bedroom is next, able to accommodate a king sized bed and with the further benefit of floor to ceiling built in wardrobes. The third bedroom is a good sized single bedroom and makes an ideal children bedroom, home office or study.
Externally the rear garden is particularly charming, West facing with a large patio ideal for relaxing in the warmer months. Above there is a canaopy for screening the house from the summer sun and the garden itself has a mature lawn, shed and greenhouse, small wildlife pond and is flanked by mature beds around.
EPC C
Rooftop solar - details pending.
West Oxfordshire council tax: D
SITUATION:
Eynsham is a much sought after village located approximately 5 miles from both Witney & Oxford. Excellent public transport links offer services to Witney, Oxford and London (connection via Oxford).
The village benefits from a wide range of local amenities including a modern Health Centre, Library, Post Office, Gym and three Churches. There is also a variety of thriving local businesses including CO-OP and Spar shops, Delicatessen, Butcher, Sandwich/ Coffee bars, the Eynsham Emporium, two Newsagents and an electrical shop. There is also a number of traditional pubs and local restaurants.
The village benefits from excellent schools, Eynsham Primary School and the highly reputable Bartholomew Secondary School (Ofsted report Outstanding 2013). The village also has Toddler groups as well as sports clubs and societies catering for a variety of age groups and interests.
Council tax
First listed
2 weeks agoEnergy Performance Certificate
Eynsham, Witney OX29
Placebuzz mortgage repayment calculator
Monthly repayment
The Est. Mortgage is for a 25 years repayment mortgage based on a 10% deposit and a 5.5% annual interest. It is only intended as a guide. Make sure you obtain accurate figures from your lender before committing to any mortgage. Your home may be repossessed if you do not keep up repayments on a mortgage.
Eynsham, Witney OX29 - Streetview
DISCLAIMER: Property descriptions and related information displayed on this page are marketing materials provided by Parkers - Eynsham. Placebuzz does not warrant or accept any responsibility for the accuracy or completeness of the property descriptions or related information provided here and they do not constitute property particulars. Please contact Parkers - Eynsham for full details and further information.





