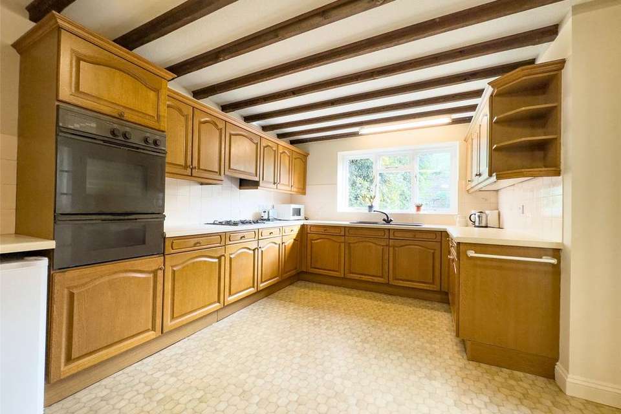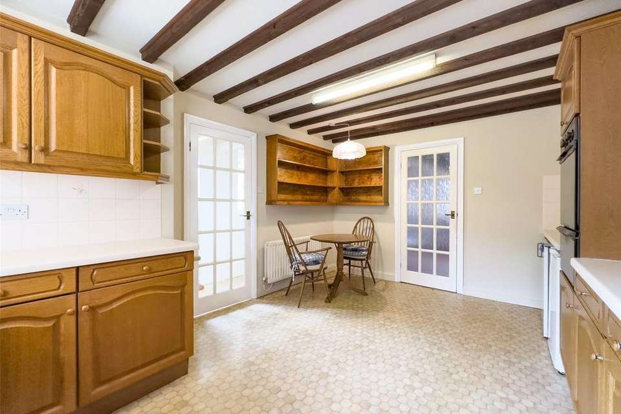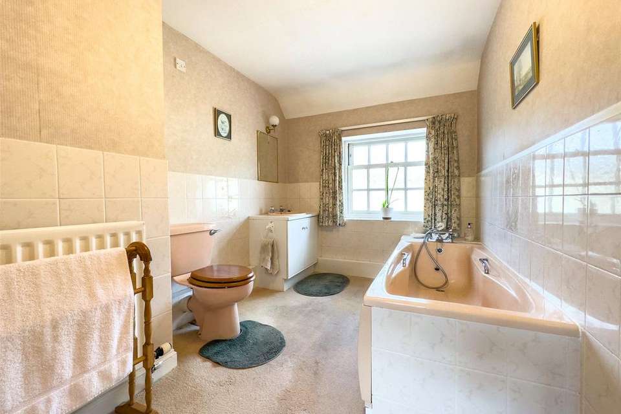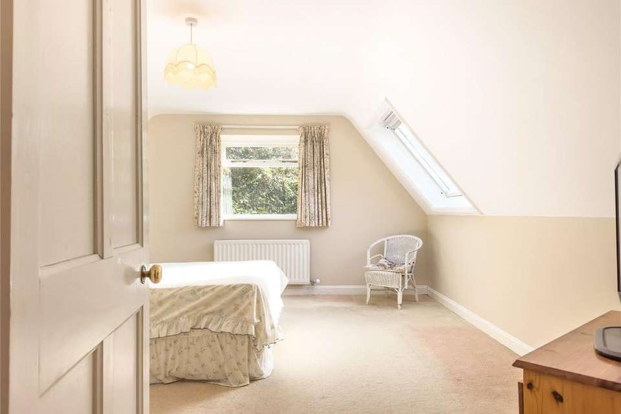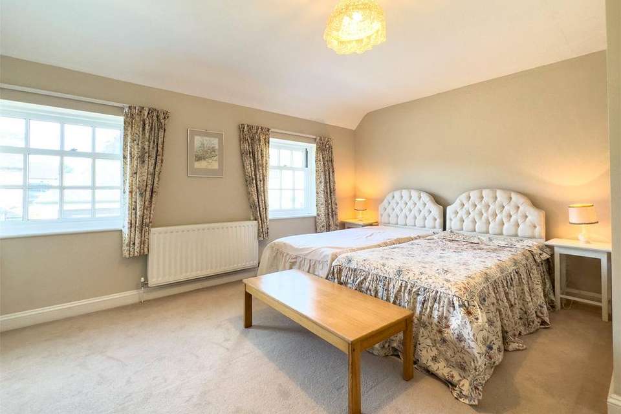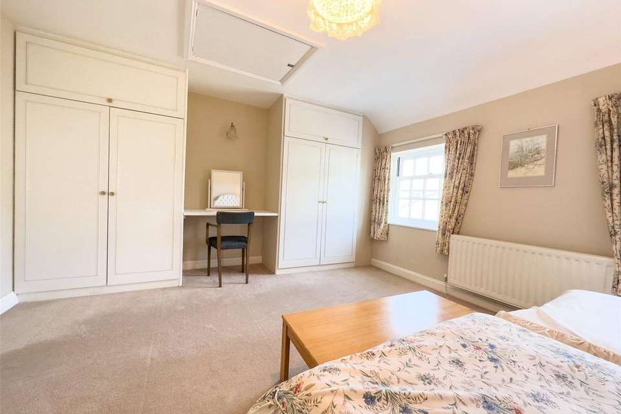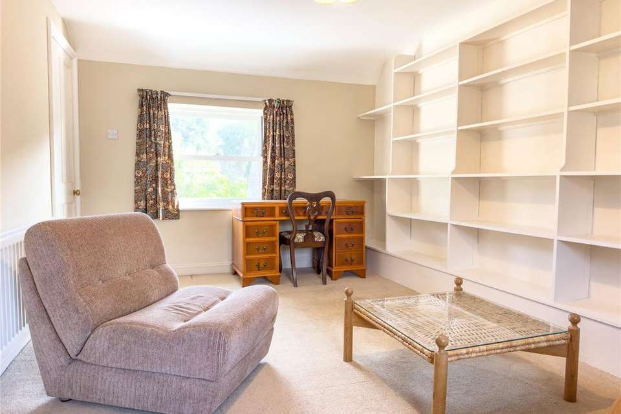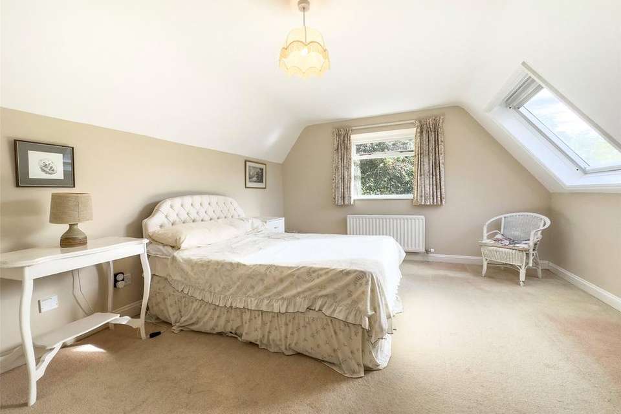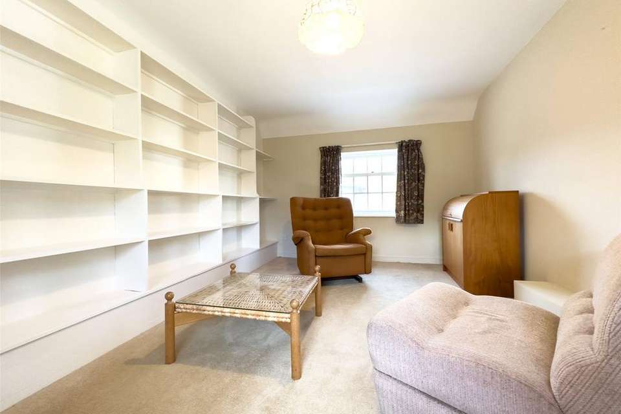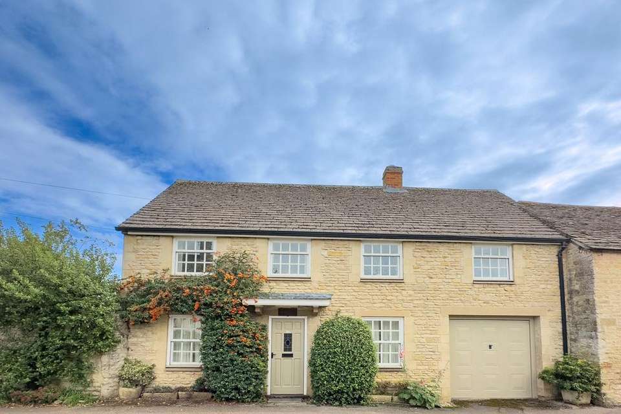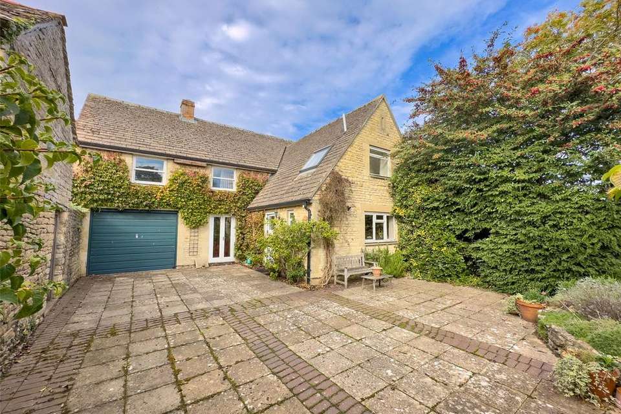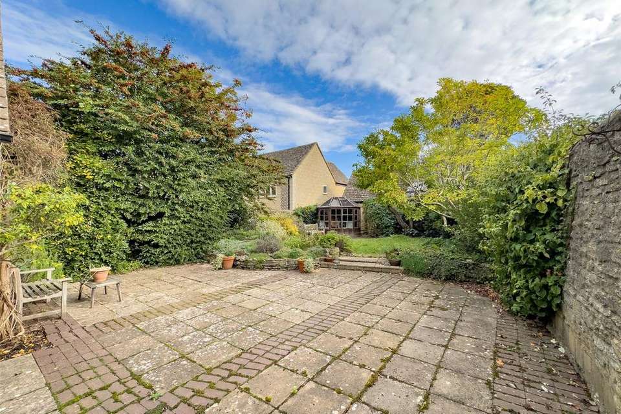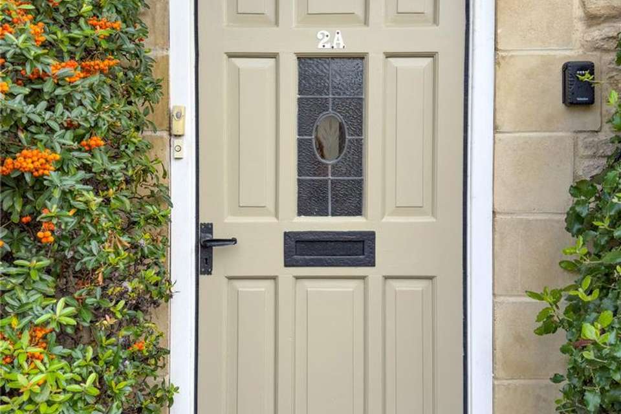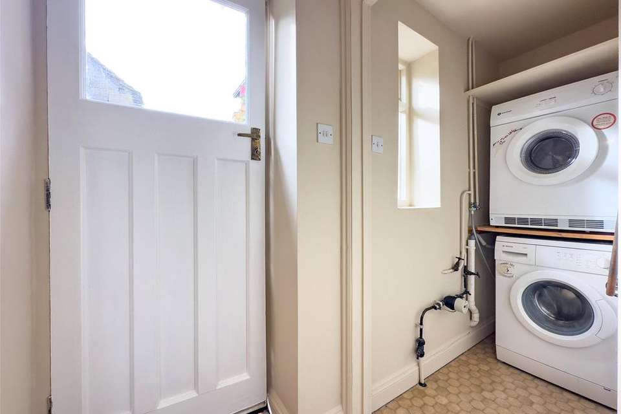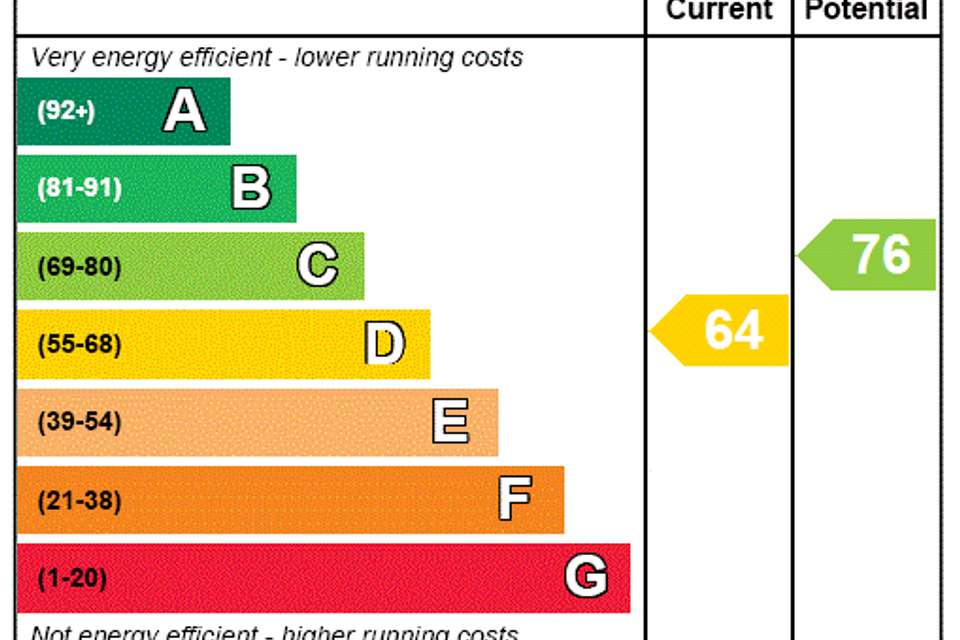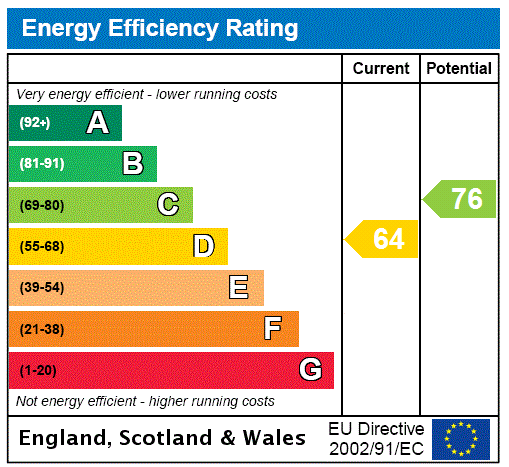3 bedroom semi-detached house for sale
Eynsham, Witney OX29semi-detached house
bedrooms
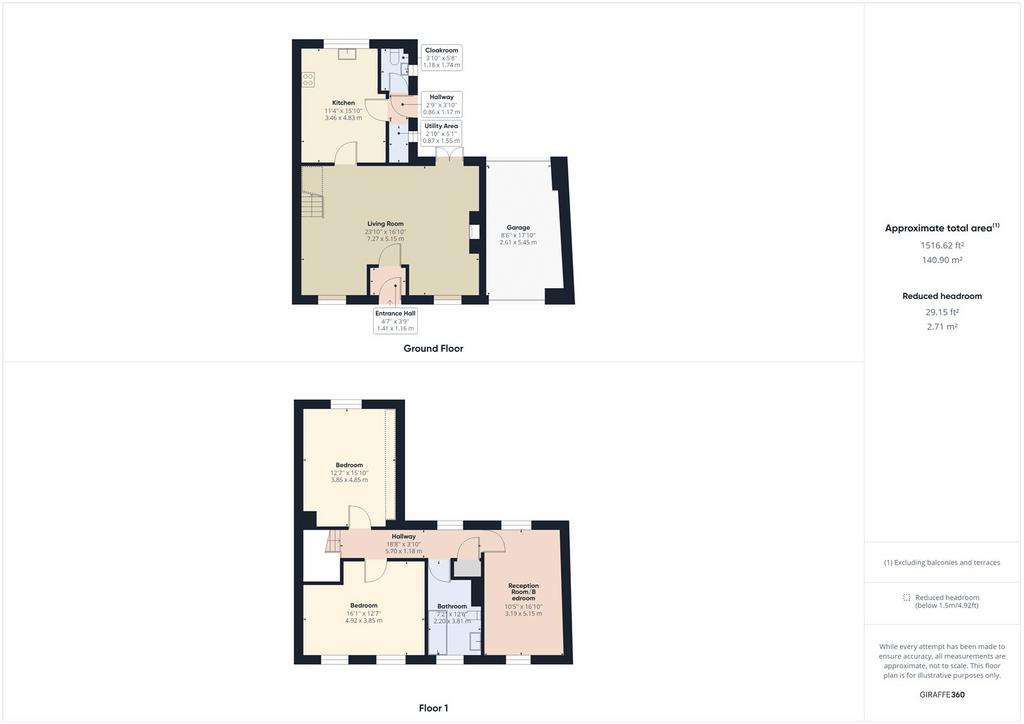
Property photos

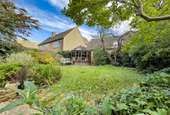
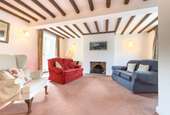
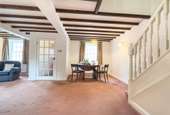
+15
Property description
Located within Eynsham's historic conservation area is this attractive 1980's cottage designed in keeping with the local area. With three substantial double bedrooms, an open plan living and dining room, large family breakfast kitchen, wide garage for off street parking and more besides this superb home is not to be missed. EPC D.
The property fronts onto Queen Street with an attractive front elevation in keeping with the local conservation area. Once through the attractive timber front door with partial glazing and canopy porch over you find a welcoming lobby with room for coats and boots. A further glazed door separate this from the main living and dining room.
The living and dining room is a generous size, occupying a large proportion of the ground floor. The double fronted property with sash windows allows for plenty of natural light which is further enhanced by French patio doors into the rear garden. The room has a charming cottage feel whilst retaining a sense of space with ample room for multiple large pieces of furniture such as settees, arm chairs, coffee tables, TV furniture and more. There is carpet underfoot, a feature gas in the style of an open hearth provides a focal point and there are period style beams overhead. The dining area is currently occupied by a round table for four but can accommodate a larger dining set.
The kitchen is a generous size, with a large array of wall and floor fitted units in good condition with timber fronts and a contemporary worktop over. There is tiling to all splashbacks to a half ceiling height. Integrated you will find a gas hob with extractor over and electric double oven. The rear window looks out into the east facing garden providing plenty of natural light and the sink with attached draining board looks out here also. There is room for a fair sized breakfast table and chairs set and door out into the pantry and utility area which houses space for the various white goods you would expect including a tumble dryer. There is also a modern Worcester Bosch central heating boiler.
The first floor landing is bright and welcoming, with carpet under foot and from which all principal first floor spaces are reached and with the benefit of a window into the garden for natural light as well as an airing cupboard which houses a radiator.
The master bedroom is dual aspect and on the back of the property looking out into the garden. Benefitting from both an east and southernly facing windows this is a warm and bright room, with ample space for a king sized bed, various other furniture and with a fitted double wardrobe and storage into the eaves.
The second bedroom also can easily accommodate a king sized or larger bed and benefits from dual fitted double wardrobes as well as having the loft access with fitted aluminium loft ladder and an oversized loft hatch. This leads to the considerable boarded loft space with power and lighting.
The third bedroom whilst currently configured as a study come studio is a further double bedroom and as expected could accommodate a double or kind size bed alongside various other furniture and is dual aspect, sitting over the garage.
The family bathroom is again a great size with a window for natural light, a bath with shower attachment WC and vanity unit containing hand wash basin with storage under.
There is a larger than average garage with electric up and over door street side and a manual door into the garden. Therefore, most cars should fit comfortably within it allowing for off street parking, or of course considerable storage and a space that could be developed subject to the relevant permissions.
The rear garden is charming and quite private with an easterly orientation. There is a large patio leading to an attractive stone retaining wall and steps up to a mature lawn and rockery/ beds with mature plantings all around and a summer house. A delightful garden in the heart of historic Eynsham.
EPC D
West Oxfordshire Council band F.
SITUATION:
Eynsham is a much sought after village located approximately 5 miles from both Witney & Oxford. Excellent public transport links offer services to Witney, Oxford and London (connection via Oxford).
The village benefits from a wide range of local amenities including a modern Health Centre, Library, Post Office, Gym and three Churches. There is also a variety of thriving local businesses including CO-OP and Spar shops, Delicatessen, Butcher, Sandwich/ Coffee bars, the Eynsham Emporium, two Newsagents and an electrical shop. There is also a number of traditional pubs and local restaurants.
The village benefits from excellent schools, Eynsham Primary School and the highly reputable Bartholomew Secondary School (Ofsted report Outstanding 2013). The village also has Toddler groups as well as sports clubs and societies catering for a variety of age groups and interests.
The property fronts onto Queen Street with an attractive front elevation in keeping with the local conservation area. Once through the attractive timber front door with partial glazing and canopy porch over you find a welcoming lobby with room for coats and boots. A further glazed door separate this from the main living and dining room.
The living and dining room is a generous size, occupying a large proportion of the ground floor. The double fronted property with sash windows allows for plenty of natural light which is further enhanced by French patio doors into the rear garden. The room has a charming cottage feel whilst retaining a sense of space with ample room for multiple large pieces of furniture such as settees, arm chairs, coffee tables, TV furniture and more. There is carpet underfoot, a feature gas in the style of an open hearth provides a focal point and there are period style beams overhead. The dining area is currently occupied by a round table for four but can accommodate a larger dining set.
The kitchen is a generous size, with a large array of wall and floor fitted units in good condition with timber fronts and a contemporary worktop over. There is tiling to all splashbacks to a half ceiling height. Integrated you will find a gas hob with extractor over and electric double oven. The rear window looks out into the east facing garden providing plenty of natural light and the sink with attached draining board looks out here also. There is room for a fair sized breakfast table and chairs set and door out into the pantry and utility area which houses space for the various white goods you would expect including a tumble dryer. There is also a modern Worcester Bosch central heating boiler.
The first floor landing is bright and welcoming, with carpet under foot and from which all principal first floor spaces are reached and with the benefit of a window into the garden for natural light as well as an airing cupboard which houses a radiator.
The master bedroom is dual aspect and on the back of the property looking out into the garden. Benefitting from both an east and southernly facing windows this is a warm and bright room, with ample space for a king sized bed, various other furniture and with a fitted double wardrobe and storage into the eaves.
The second bedroom also can easily accommodate a king sized or larger bed and benefits from dual fitted double wardrobes as well as having the loft access with fitted aluminium loft ladder and an oversized loft hatch. This leads to the considerable boarded loft space with power and lighting.
The third bedroom whilst currently configured as a study come studio is a further double bedroom and as expected could accommodate a double or kind size bed alongside various other furniture and is dual aspect, sitting over the garage.
The family bathroom is again a great size with a window for natural light, a bath with shower attachment WC and vanity unit containing hand wash basin with storage under.
There is a larger than average garage with electric up and over door street side and a manual door into the garden. Therefore, most cars should fit comfortably within it allowing for off street parking, or of course considerable storage and a space that could be developed subject to the relevant permissions.
The rear garden is charming and quite private with an easterly orientation. There is a large patio leading to an attractive stone retaining wall and steps up to a mature lawn and rockery/ beds with mature plantings all around and a summer house. A delightful garden in the heart of historic Eynsham.
EPC D
West Oxfordshire Council band F.
SITUATION:
Eynsham is a much sought after village located approximately 5 miles from both Witney & Oxford. Excellent public transport links offer services to Witney, Oxford and London (connection via Oxford).
The village benefits from a wide range of local amenities including a modern Health Centre, Library, Post Office, Gym and three Churches. There is also a variety of thriving local businesses including CO-OP and Spar shops, Delicatessen, Butcher, Sandwich/ Coffee bars, the Eynsham Emporium, two Newsagents and an electrical shop. There is also a number of traditional pubs and local restaurants.
The village benefits from excellent schools, Eynsham Primary School and the highly reputable Bartholomew Secondary School (Ofsted report Outstanding 2013). The village also has Toddler groups as well as sports clubs and societies catering for a variety of age groups and interests.
Interested in this property?
Council tax
First listed
Over a month agoEnergy Performance Certificate
Eynsham, Witney OX29
Marketed by
Parkers - Eynsham 57b Spareacre Eynsham, Oxon OX29 4NLPlacebuzz mortgage repayment calculator
Monthly repayment
The Est. Mortgage is for a 25 years repayment mortgage based on a 10% deposit and a 5.5% annual interest. It is only intended as a guide. Make sure you obtain accurate figures from your lender before committing to any mortgage. Your home may be repossessed if you do not keep up repayments on a mortgage.
Eynsham, Witney OX29 - Streetview
DISCLAIMER: Property descriptions and related information displayed on this page are marketing materials provided by Parkers - Eynsham. Placebuzz does not warrant or accept any responsibility for the accuracy or completeness of the property descriptions or related information provided here and they do not constitute property particulars. Please contact Parkers - Eynsham for full details and further information.





