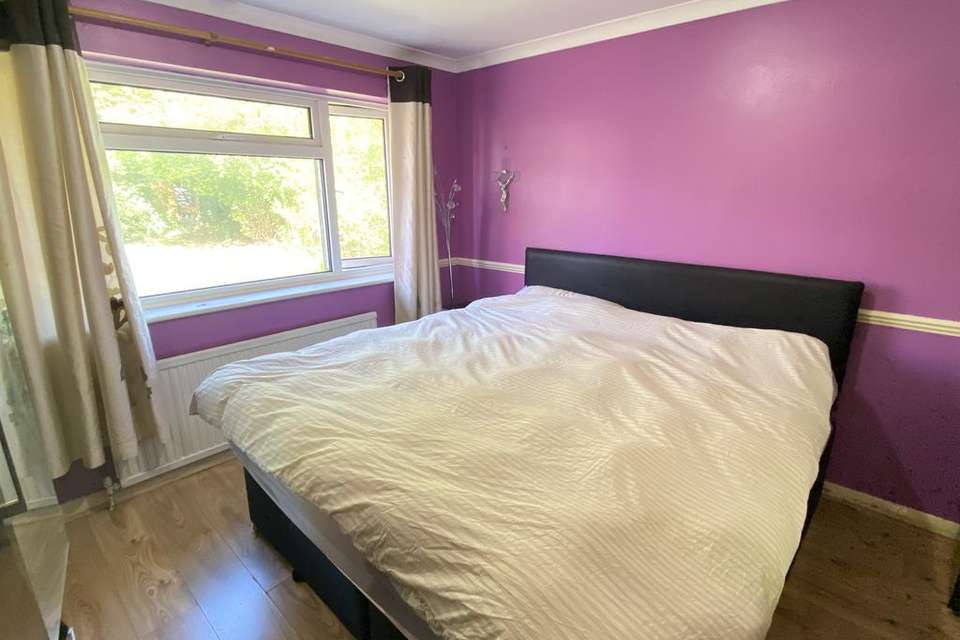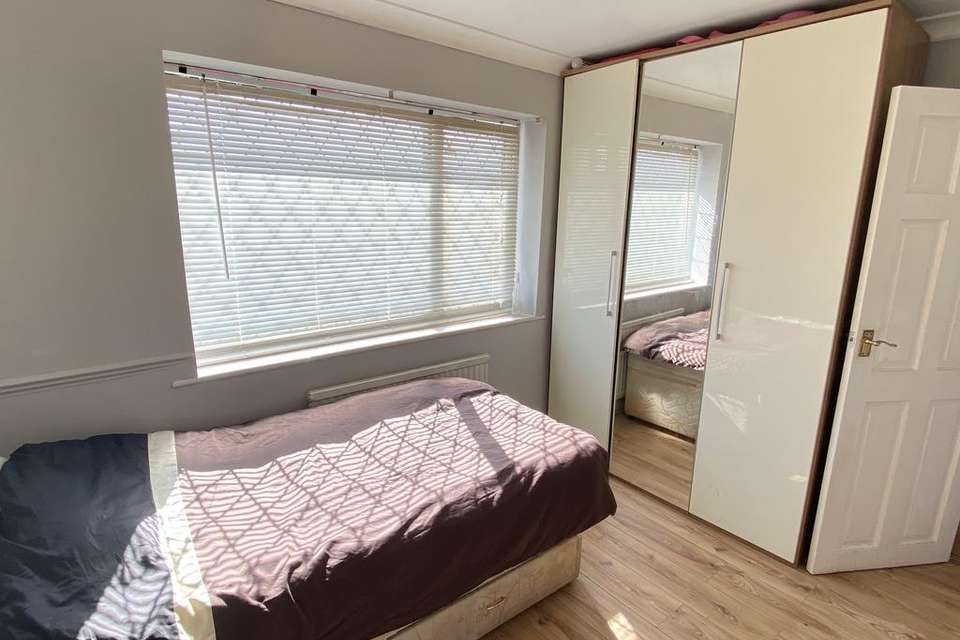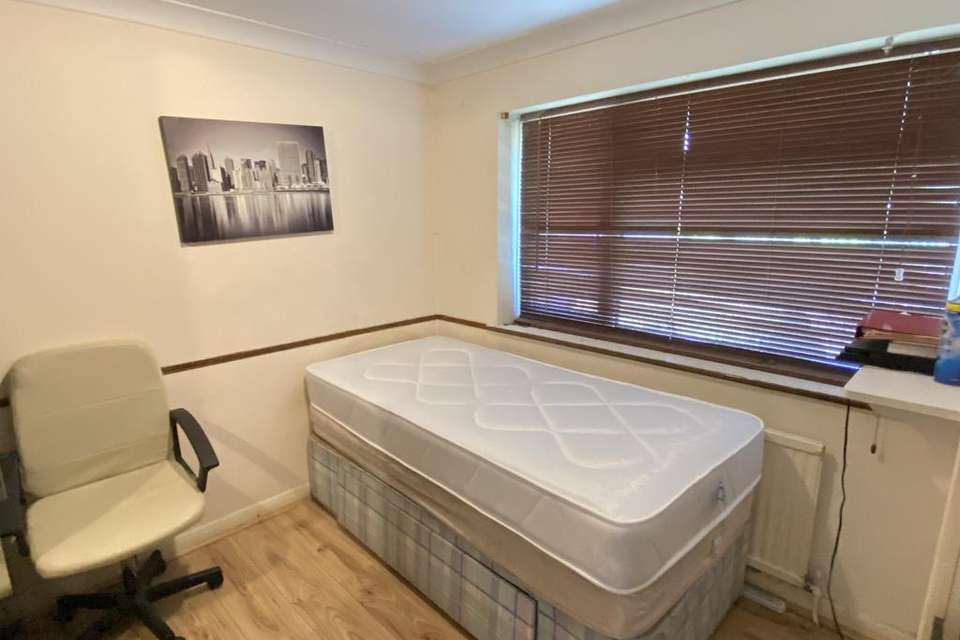3 bedroom detached house for sale
King George VI Drive, Hove BN3detached house
bedrooms
Property photos
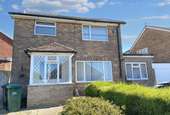
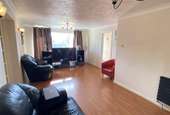

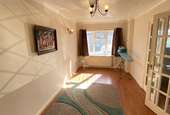
+4
Property description
ENTRANCE PORCH: with a tiled floor and glazed door to:
ENTRANCE HALL: radiator, under stairs cupboard, power point.
CLOAKROOM: tiled floor and fully tiled walls, low level wc, corner wash hand basin, radiator.
LOUNGE: 24’ x 12’2” narrowing to 10’. 2 radiators, TV aerial point, 2 wall light points, power points, glazed double doors to rear garden, glazed double doors to:
DINING ROOM: 18’4” x 8’2”. 2 radiators, 2 wall light points, cupboard housing electric meter, power points.
KITCHEN: roll edge working surfaces with tiled splashback, inset 1 1/2 bowl single drainer sink unit with mixer tap, space and plumbing for washing machine and dishwasher, range of base units with matching wall mounted cupboards above, 4 burner gas hob and electric oven, larder unit, spot lights, power points, glazed door to side access.
FIRST FLOOR
LANDING: hatch to loft space, central heating thermostat.
BEDROOM 1: 11’10” x 11’. Radiator, power points.
BEDROOM 2: 10’10” x 8’7”. Radiator, power points.
BEDROOM 3: 9’9” x 9’3”. Radiator, power points, fitted wardrobe.
BATHROOM: fully tiled walls and tiled floor with white suite comprising corner bath with mixer tap and shower attachment, low level wc, pedestal wash hand basin with mixer tap, heated towel rail, spot lights.
OUTSIDE
FRONT GARDEN: laid to lawn with conifer screens, double width hard standing for 2 cars.
REAR GARDEN: with a paved patio area to the side of the house and steps leading up to a further patio and good size lanwed area with mature trees and shrubs, water tap, side access.
ENTRANCE HALL: radiator, under stairs cupboard, power point.
CLOAKROOM: tiled floor and fully tiled walls, low level wc, corner wash hand basin, radiator.
LOUNGE: 24’ x 12’2” narrowing to 10’. 2 radiators, TV aerial point, 2 wall light points, power points, glazed double doors to rear garden, glazed double doors to:
DINING ROOM: 18’4” x 8’2”. 2 radiators, 2 wall light points, cupboard housing electric meter, power points.
KITCHEN: roll edge working surfaces with tiled splashback, inset 1 1/2 bowl single drainer sink unit with mixer tap, space and plumbing for washing machine and dishwasher, range of base units with matching wall mounted cupboards above, 4 burner gas hob and electric oven, larder unit, spot lights, power points, glazed door to side access.
FIRST FLOOR
LANDING: hatch to loft space, central heating thermostat.
BEDROOM 1: 11’10” x 11’. Radiator, power points.
BEDROOM 2: 10’10” x 8’7”. Radiator, power points.
BEDROOM 3: 9’9” x 9’3”. Radiator, power points, fitted wardrobe.
BATHROOM: fully tiled walls and tiled floor with white suite comprising corner bath with mixer tap and shower attachment, low level wc, pedestal wash hand basin with mixer tap, heated towel rail, spot lights.
OUTSIDE
FRONT GARDEN: laid to lawn with conifer screens, double width hard standing for 2 cars.
REAR GARDEN: with a paved patio area to the side of the house and steps leading up to a further patio and good size lanwed area with mature trees and shrubs, water tap, side access.
Interested in this property?
Council tax
First listed
Over a month agoKing George VI Drive, Hove BN3
Marketed by
Marchants Estate Agents - Hove 67-69 Queen Victoria Avenue Hove BN3 6XAPlacebuzz mortgage repayment calculator
Monthly repayment
The Est. Mortgage is for a 25 years repayment mortgage based on a 10% deposit and a 5.5% annual interest. It is only intended as a guide. Make sure you obtain accurate figures from your lender before committing to any mortgage. Your home may be repossessed if you do not keep up repayments on a mortgage.
King George VI Drive, Hove BN3 - Streetview
DISCLAIMER: Property descriptions and related information displayed on this page are marketing materials provided by Marchants Estate Agents - Hove. Placebuzz does not warrant or accept any responsibility for the accuracy or completeness of the property descriptions or related information provided here and they do not constitute property particulars. Please contact Marchants Estate Agents - Hove for full details and further information.





