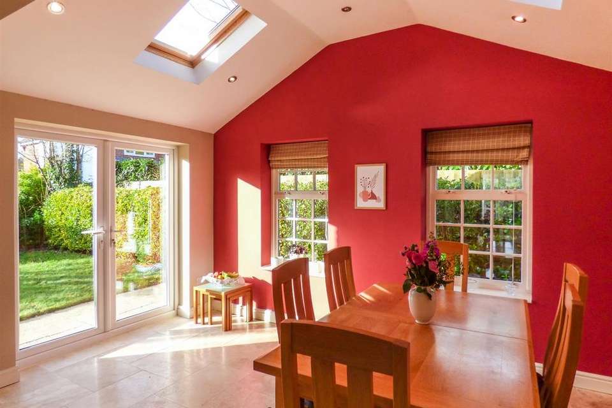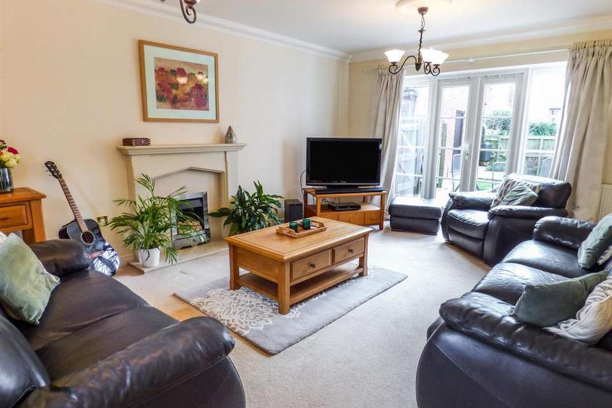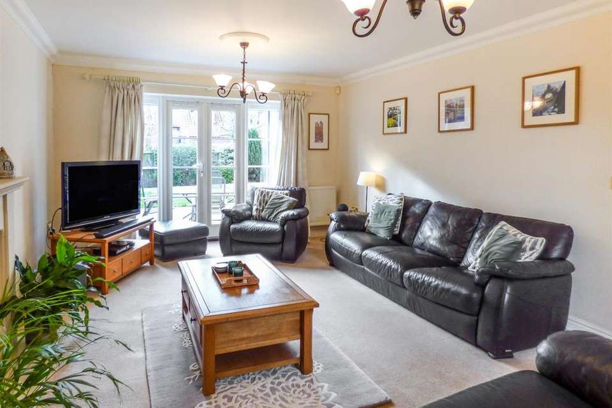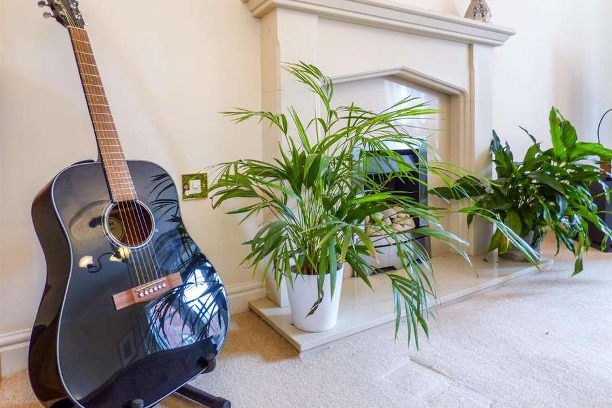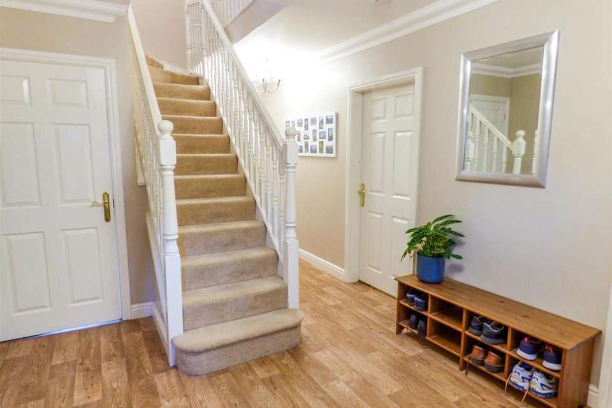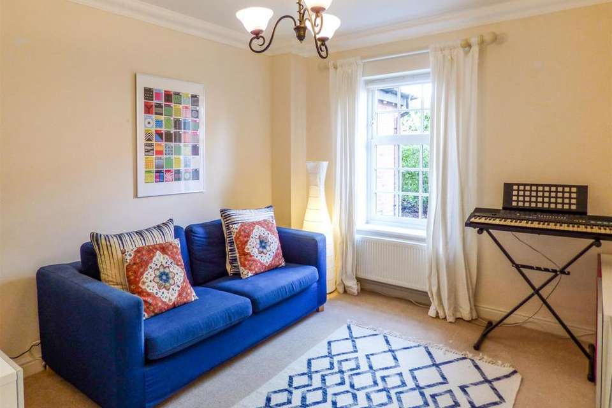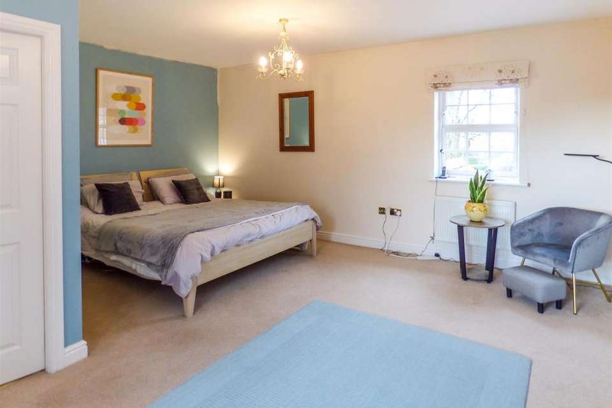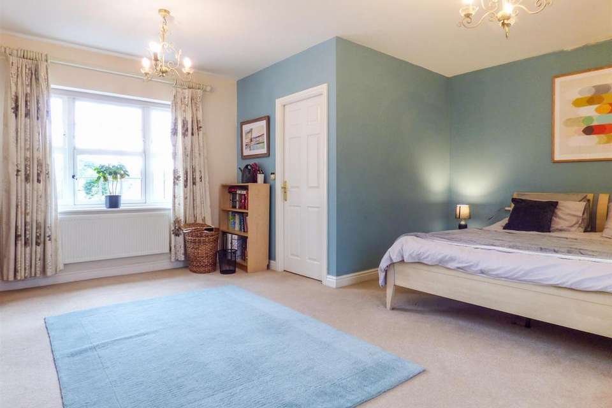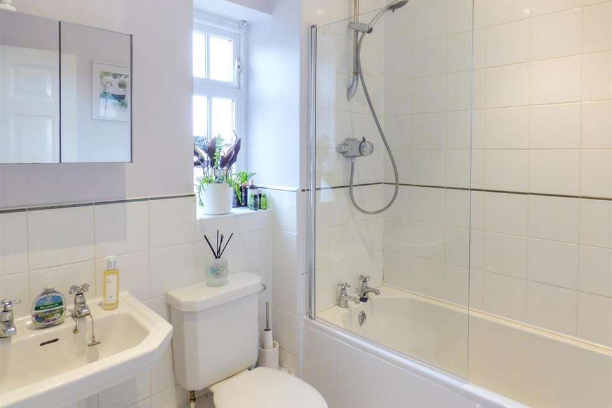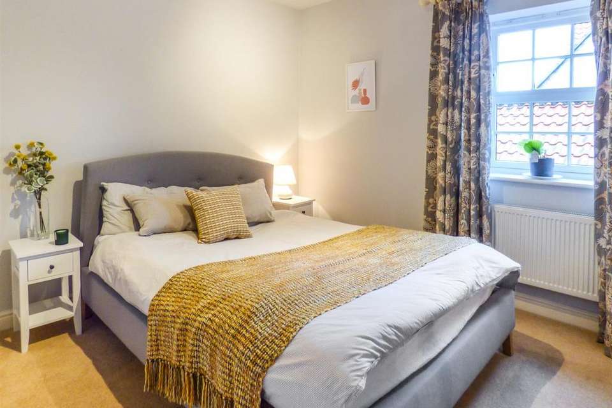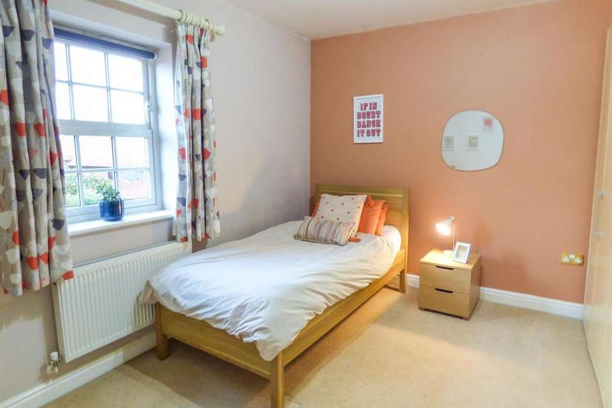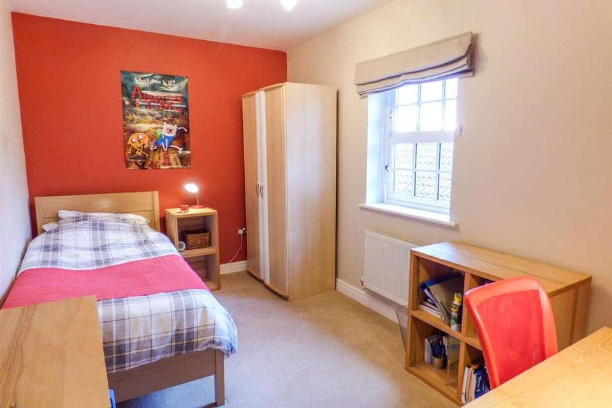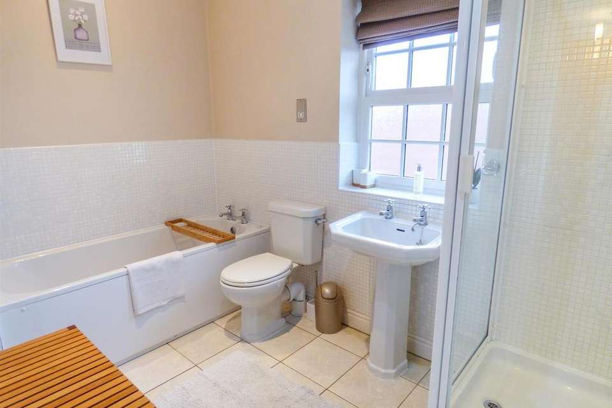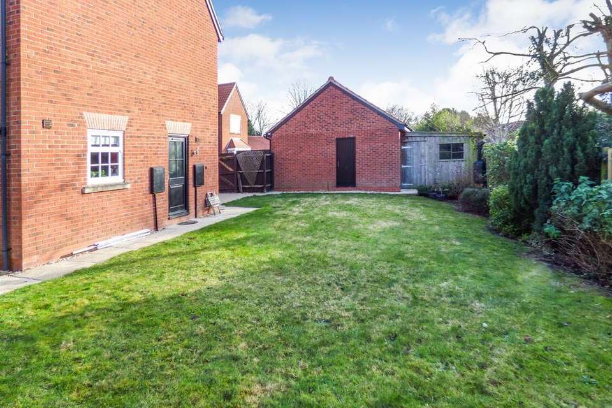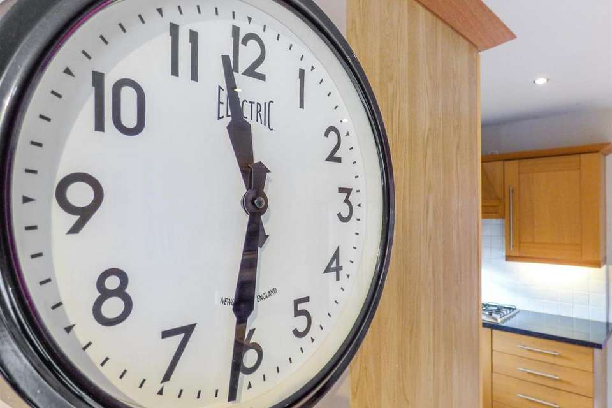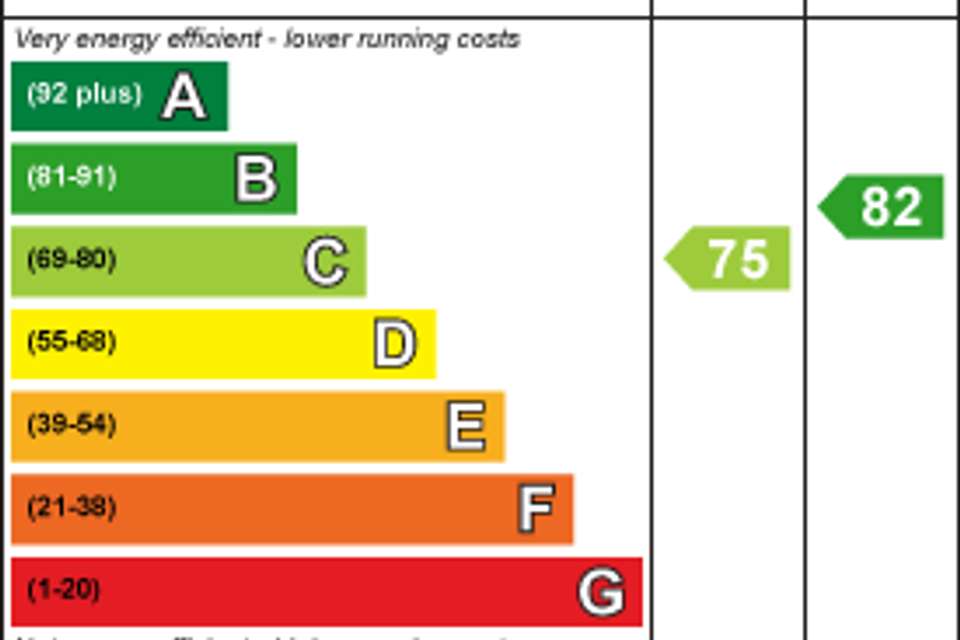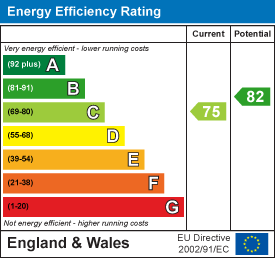4 bedroom detached house for sale
Longmead Drive, Fiskerton NG25detached house
bedrooms
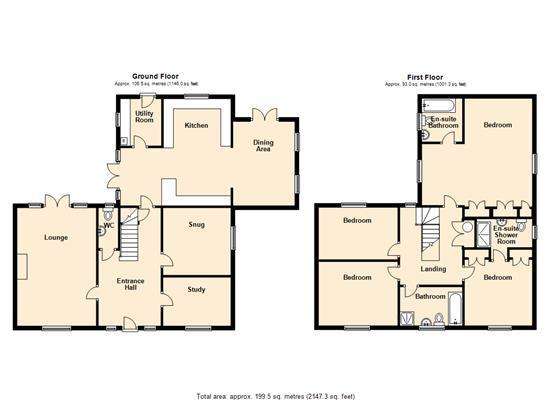
Property photos

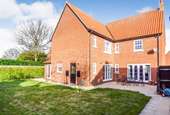
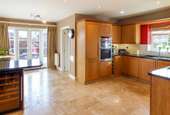
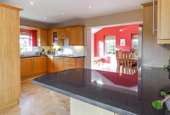
+16
Property description
This very spacious 4 bedroom house is situated in a tucked away location within the popular The Green development in the lovely village of Fiskerton.
The property has been extended downstairs so not only does it offer the 3 original reception rooms but also an extended kitchen/dining/living area with two sets of french doors out onto the lovely south facing garden. Through the front door, you step into a sizable hallway with a central staircase which sets the tone for the rest of the house.
Upstairs, there are 4 double bedrooms with an excellent sized master bedroom suite, a second bedroom with ensuite, a lovely family bathroom and 2 further double bedrooms. Outside there is a double garage along with parking and gated access to the enclosed rear garden.
The house is positioned in a sought after location within Fiskerton. Fiskerton is a thriving rural village with its own shop, post office and train station with direct trains to Nottingham, Newark & Lincoln. It is surrounded by beautiful countryside so there are plenty of wonderful walks right on your doorstep. Fiskerton is 3 miles away from the market town of Southwell and all that it has to offer including a great collection of independent shops, cafes and restaurants. Southwell has a number of highly regarded infant and junior schools as well as the much sought after Minster secondary school. Fiskerton is within the Minster School catchment and there are school bus services which run to the village.
Hallway 6M Max X 3.1M - You step into a spacious hallway with windows to the front and a lovely central staircase. There is a large coat cupboard and doors off to all the reception rooms.
Sitting Room 5.8M X 4M - An excellent sized, light filled family room with french doors to the rear garden as well as a window to the front. There is a marble fire surround and hearth with a gas fire.
Kitchen 5.3M Max X 5.2 M Max - This is a lovely South facing room with ample space to prepare and cook. There is a built in double oven and 5 ring gas hob as well as a dishwasher and wine fridge. There is space for a larder style fridge freezer. There is a breakfast bar with open shelving. There are large french doors out onto the sunny patio.
Dining 4.2M X 2.9M - The dining area was an extension that was added onto the property and it provides an fabulous extra room for not only a dining table but also a sofa. The room has a vaulted ceiling and French doors to the garden as well as two windows to the side. This room is open plan to the kitchen and both rooms have a Travertine tiled floor.
Utility 2.5M X 2M - There are base and wall cupboards and space for a washer and dryer. There is a sink and drainer and door to the rear garden. There is a new Worcester Bosch boiler installed in December 2023.
Den 3.4M X 3.3M - An extra reception room with a window to the side.
Study 3.3M X 2.4M - Window to the front.
Washroom 2M X 1M - Sink and toilet.
Landing - Generous landing with a large airing cupboard and access to the loft.
Bedroom 1 5.3M Max X 5.3M Max - An impressively large master bedroom suite with windows on two sides of the room and a full wall of fitted wardrobes.
Ensuite with a bath with shower over, sink and toilet.
Bedroom 2 3.5M X 3.1M - Window to the front of the property and built in wardrobes
Ensuite with walk in shower, sink and toilet.
Bedroom 3 3.9M X 3.2M - Excellent sized double room with a window to the front.
Bedroom 4 3.9 X 2.5 - Another good sized double overlooking the rear garden.
Family Bathroom 3.9M X 3.2M - A lovely bathroom with a walk in shower cubicle, bath, sink and toilet. Tiled floor and mosaic tileed walls.
Outside - The south facing rear garden is mainly laid to lawn with a good sized patio area. The garden is secure and there is a wooden shed. There is a double garage with gated access to the rear garden.
The property has been extended downstairs so not only does it offer the 3 original reception rooms but also an extended kitchen/dining/living area with two sets of french doors out onto the lovely south facing garden. Through the front door, you step into a sizable hallway with a central staircase which sets the tone for the rest of the house.
Upstairs, there are 4 double bedrooms with an excellent sized master bedroom suite, a second bedroom with ensuite, a lovely family bathroom and 2 further double bedrooms. Outside there is a double garage along with parking and gated access to the enclosed rear garden.
The house is positioned in a sought after location within Fiskerton. Fiskerton is a thriving rural village with its own shop, post office and train station with direct trains to Nottingham, Newark & Lincoln. It is surrounded by beautiful countryside so there are plenty of wonderful walks right on your doorstep. Fiskerton is 3 miles away from the market town of Southwell and all that it has to offer including a great collection of independent shops, cafes and restaurants. Southwell has a number of highly regarded infant and junior schools as well as the much sought after Minster secondary school. Fiskerton is within the Minster School catchment and there are school bus services which run to the village.
Hallway 6M Max X 3.1M - You step into a spacious hallway with windows to the front and a lovely central staircase. There is a large coat cupboard and doors off to all the reception rooms.
Sitting Room 5.8M X 4M - An excellent sized, light filled family room with french doors to the rear garden as well as a window to the front. There is a marble fire surround and hearth with a gas fire.
Kitchen 5.3M Max X 5.2 M Max - This is a lovely South facing room with ample space to prepare and cook. There is a built in double oven and 5 ring gas hob as well as a dishwasher and wine fridge. There is space for a larder style fridge freezer. There is a breakfast bar with open shelving. There are large french doors out onto the sunny patio.
Dining 4.2M X 2.9M - The dining area was an extension that was added onto the property and it provides an fabulous extra room for not only a dining table but also a sofa. The room has a vaulted ceiling and French doors to the garden as well as two windows to the side. This room is open plan to the kitchen and both rooms have a Travertine tiled floor.
Utility 2.5M X 2M - There are base and wall cupboards and space for a washer and dryer. There is a sink and drainer and door to the rear garden. There is a new Worcester Bosch boiler installed in December 2023.
Den 3.4M X 3.3M - An extra reception room with a window to the side.
Study 3.3M X 2.4M - Window to the front.
Washroom 2M X 1M - Sink and toilet.
Landing - Generous landing with a large airing cupboard and access to the loft.
Bedroom 1 5.3M Max X 5.3M Max - An impressively large master bedroom suite with windows on two sides of the room and a full wall of fitted wardrobes.
Ensuite with a bath with shower over, sink and toilet.
Bedroom 2 3.5M X 3.1M - Window to the front of the property and built in wardrobes
Ensuite with walk in shower, sink and toilet.
Bedroom 3 3.9M X 3.2M - Excellent sized double room with a window to the front.
Bedroom 4 3.9 X 2.5 - Another good sized double overlooking the rear garden.
Family Bathroom 3.9M X 3.2M - A lovely bathroom with a walk in shower cubicle, bath, sink and toilet. Tiled floor and mosaic tileed walls.
Outside - The south facing rear garden is mainly laid to lawn with a good sized patio area. The garden is secure and there is a wooden shed. There is a double garage with gated access to the rear garden.
Interested in this property?
Council tax
First listed
Over a month agoEnergy Performance Certificate
Longmead Drive, Fiskerton NG25
Marketed by
Fenton Jones - Southwell 7 Church Street, Southwell, Nottingham NG25 0HQPlacebuzz mortgage repayment calculator
Monthly repayment
The Est. Mortgage is for a 25 years repayment mortgage based on a 10% deposit and a 5.5% annual interest. It is only intended as a guide. Make sure you obtain accurate figures from your lender before committing to any mortgage. Your home may be repossessed if you do not keep up repayments on a mortgage.
Longmead Drive, Fiskerton NG25 - Streetview
DISCLAIMER: Property descriptions and related information displayed on this page are marketing materials provided by Fenton Jones - Southwell. Placebuzz does not warrant or accept any responsibility for the accuracy or completeness of the property descriptions or related information provided here and they do not constitute property particulars. Please contact Fenton Jones - Southwell for full details and further information.





