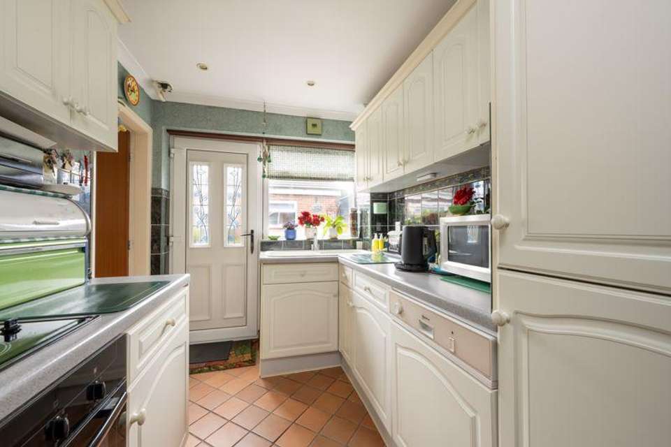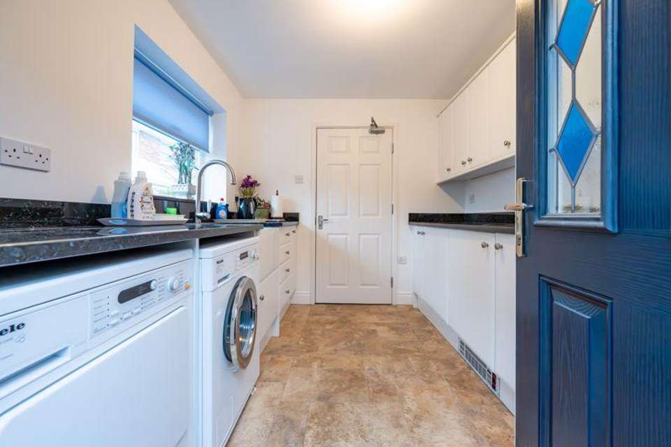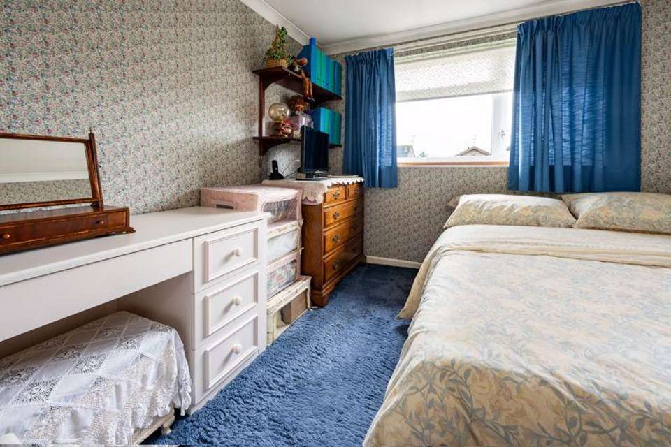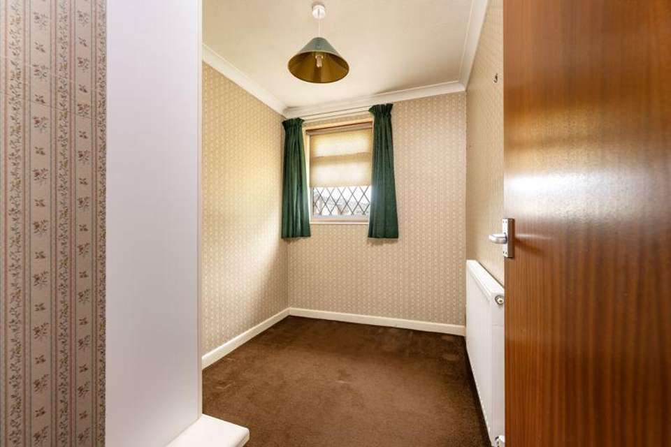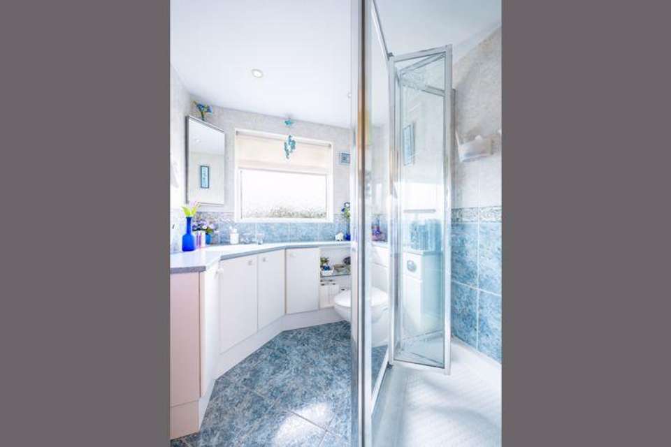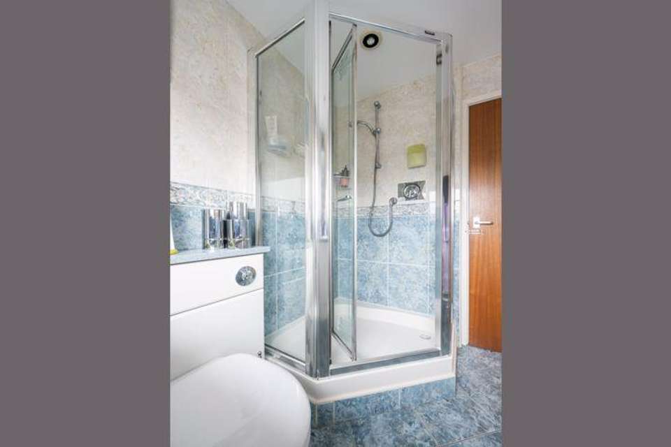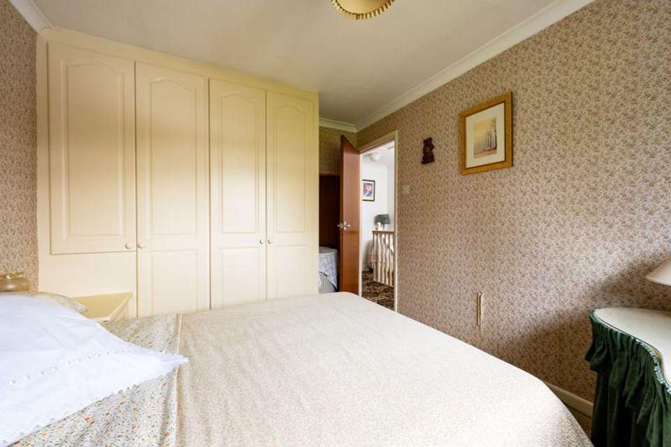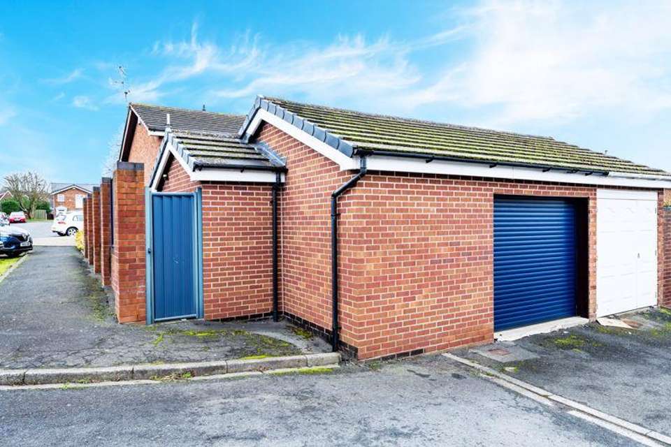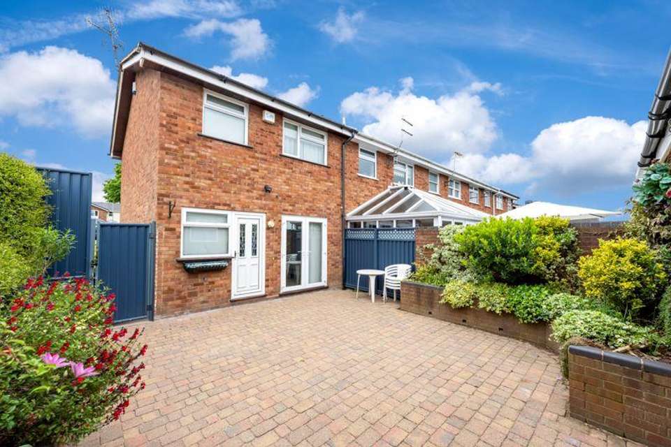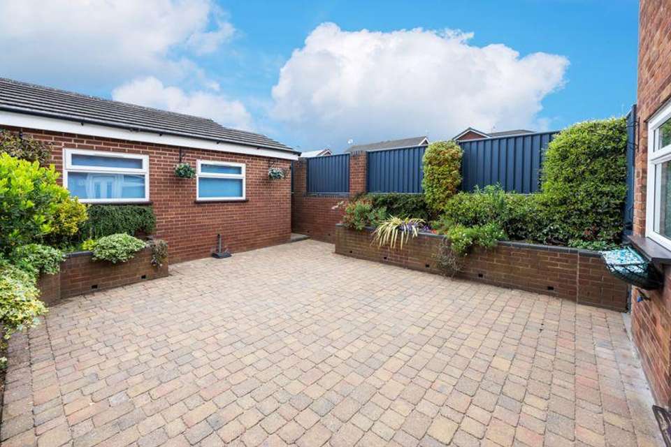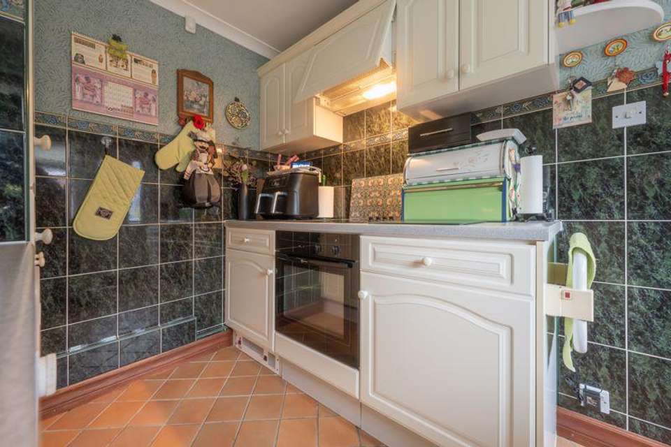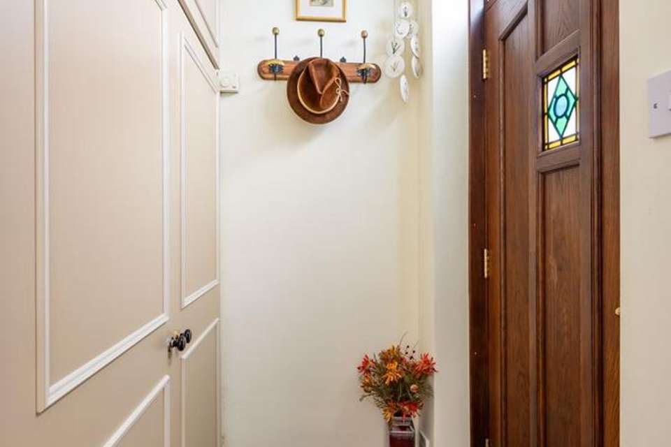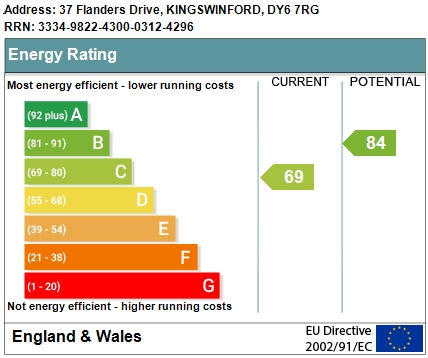3 bedroom end of terrace house for sale
Flanders Drive, Kingswinfordterraced house
bedrooms
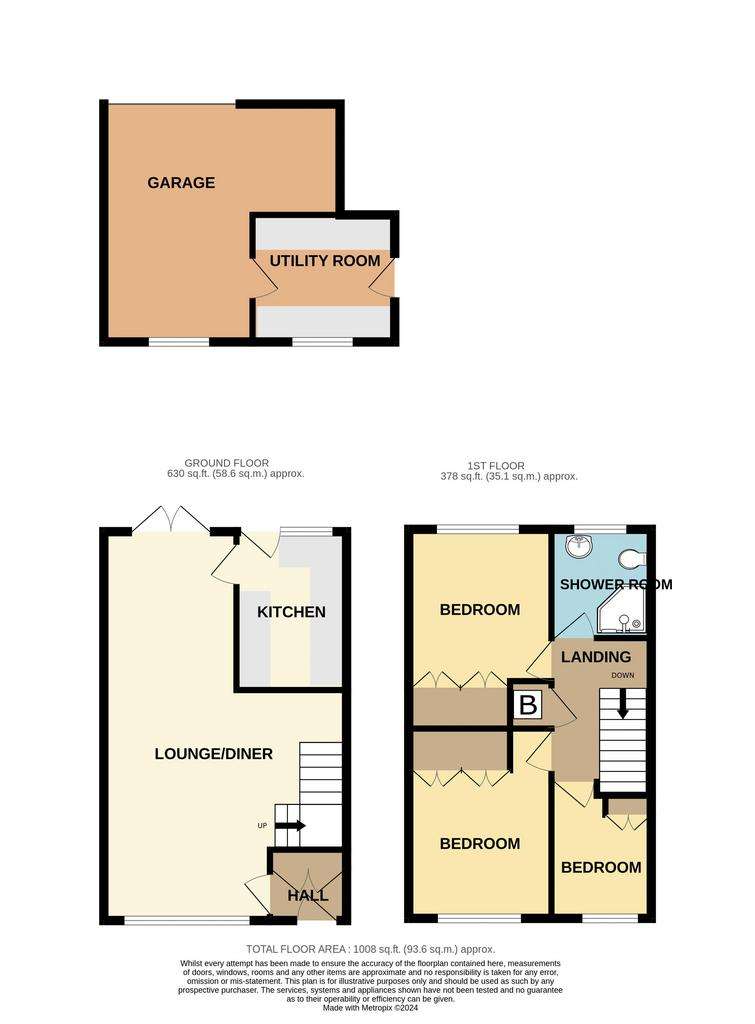
Property photos

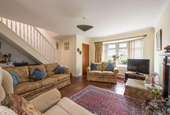
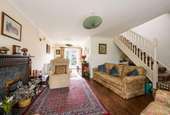
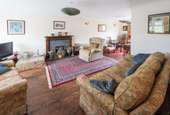
+18
Property description
A beautifully presented three bedroom end townhouse having undergone a wealth of refinements and with considerable investment, standing on a corner plot, projecting an attractive frontage of block paving and astro turf area with a solid oak door with stained glass window to door and over, complimented by double glazing.Internally, the property benefits from gas fired radiator central heating with an Ideal combintion boiler which was installed in 2020. There is an entrance lobby, spacious through lounge with dining area having Karndean flooring and a beautiful fitted kitchen with integrated appliances and kickspace electric heating.First floor landing has access to three bedrooms, all with built-in wardrobes and a superb re-fitted shower room with a range of vanity units.At the rear of the property, approached from the courtyard garden area, is a garage extension completely plastered floor to ceiling incorporating a Hormann Rollmatic double skinned insulated electric roller door, a store/workshop/homeworking or craft space and a well fitted utility space off having Karndean flooring, kickspace electric heating and Belfast sink.The gardens have been fully landscaped with attractive brick walling, feature coping stones, block paving, raised beds and 'Colourfence' steel fencing which requires no maintenance and can withstand wind gusts up to 130 mph and encloses a courtyard style rear garden, ideal for friends and family gatherings and providing a perfect seating area with enviable privacy.This fine home is being marketed with NO UPWARD CHAIN and is FREEHOLD.Must be viewed to be appreciated and avoid disappointment.EPC: C69Council Tax is band B with Dudley MBC
ENTRANCE LOBBY
THROUGH LOUNGE/DINING AREA - 24' 4'' x 15' 4'' (7.41m x 4.67m)
With stairs OFF and Karndean flooring
KITCHEN (REAR) - 9' 9'' x 6' 9'' (2.97m x 2.06m)
With integrated appliances
FIRST FLOOR LANDING
With approximaely 3.5 year old Ideal combi boiler housed in airing cupboard OFF
BEDROOM NO. 1 (FRONT) - 11' 5'' x 9' 2'' (3.48m x 2.79m)
BEDROOM NO. 2 (REAR) - 10' 0'' x 9' 7'' (3.05m x 2.92m)
BEDROOM NO. 3 (FRONT) - 8' 6'' x 6' 1'' (2.59m x 1.85m)
SHOWER ROOM (REAR) - 6' 7'' x 6' 0'' (2.01m x 1.83m)
GARAGE/UTILITY/HOMEWORKING SPACE - 16' 0'' x 15' 0'' (4.87m x 4.57m)
'L' SHAPED and having AN ELECTRIC ROLLER DOOR
UTILITY AREA - 9' 1'' x 8' 0'' (2.77m x 2.44m)
With a Belfast sink and range of base cupboards
REAR GARDEN
Council Tax Band: B
Tenure: Freehold
ENTRANCE LOBBY
THROUGH LOUNGE/DINING AREA - 24' 4'' x 15' 4'' (7.41m x 4.67m)
With stairs OFF and Karndean flooring
KITCHEN (REAR) - 9' 9'' x 6' 9'' (2.97m x 2.06m)
With integrated appliances
FIRST FLOOR LANDING
With approximaely 3.5 year old Ideal combi boiler housed in airing cupboard OFF
BEDROOM NO. 1 (FRONT) - 11' 5'' x 9' 2'' (3.48m x 2.79m)
BEDROOM NO. 2 (REAR) - 10' 0'' x 9' 7'' (3.05m x 2.92m)
BEDROOM NO. 3 (FRONT) - 8' 6'' x 6' 1'' (2.59m x 1.85m)
SHOWER ROOM (REAR) - 6' 7'' x 6' 0'' (2.01m x 1.83m)
GARAGE/UTILITY/HOMEWORKING SPACE - 16' 0'' x 15' 0'' (4.87m x 4.57m)
'L' SHAPED and having AN ELECTRIC ROLLER DOOR
UTILITY AREA - 9' 1'' x 8' 0'' (2.77m x 2.44m)
With a Belfast sink and range of base cupboards
REAR GARDEN
Council Tax Band: B
Tenure: Freehold
Interested in this property?
Council tax
First listed
Over a month agoEnergy Performance Certificate
Flanders Drive, Kingswinford
Marketed by
Andrew Cole Estate Agents - Kingswinford 12 Townsend Place Kingswinford, West Midlands DY6 9JLPlacebuzz mortgage repayment calculator
Monthly repayment
The Est. Mortgage is for a 25 years repayment mortgage based on a 10% deposit and a 5.5% annual interest. It is only intended as a guide. Make sure you obtain accurate figures from your lender before committing to any mortgage. Your home may be repossessed if you do not keep up repayments on a mortgage.
Flanders Drive, Kingswinford - Streetview
DISCLAIMER: Property descriptions and related information displayed on this page are marketing materials provided by Andrew Cole Estate Agents - Kingswinford. Placebuzz does not warrant or accept any responsibility for the accuracy or completeness of the property descriptions or related information provided here and they do not constitute property particulars. Please contact Andrew Cole Estate Agents - Kingswinford for full details and further information.







