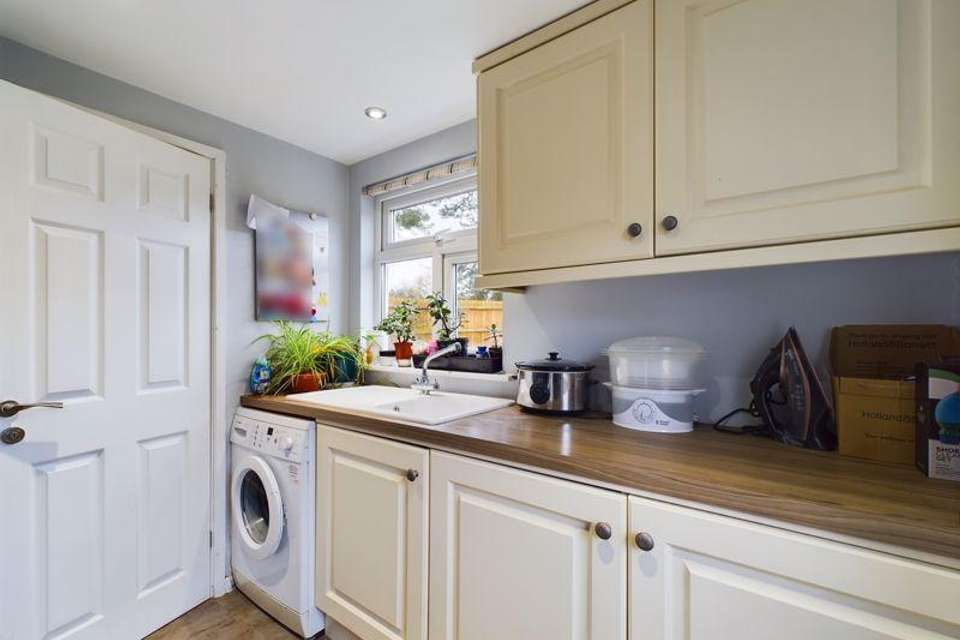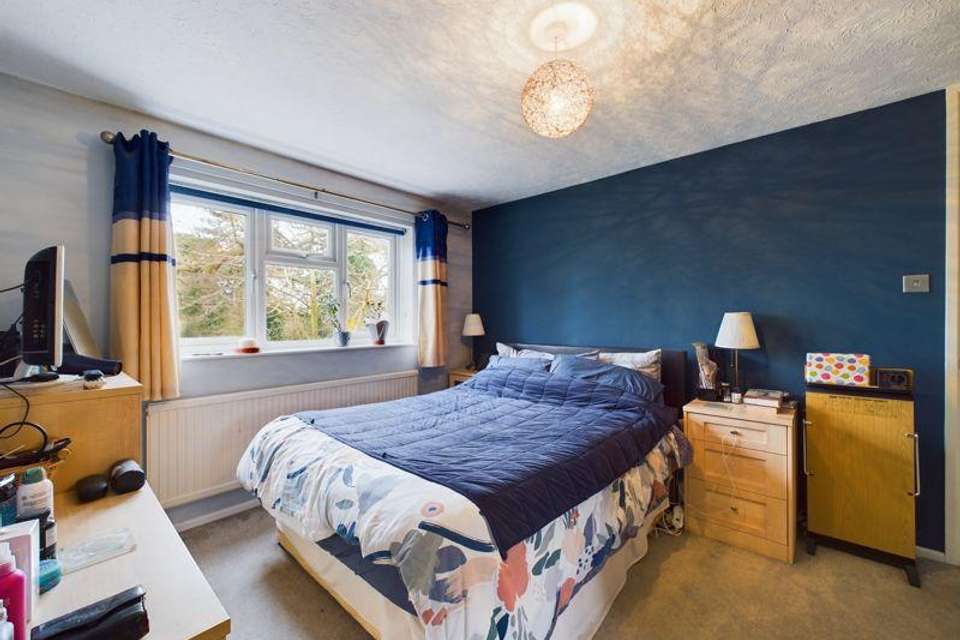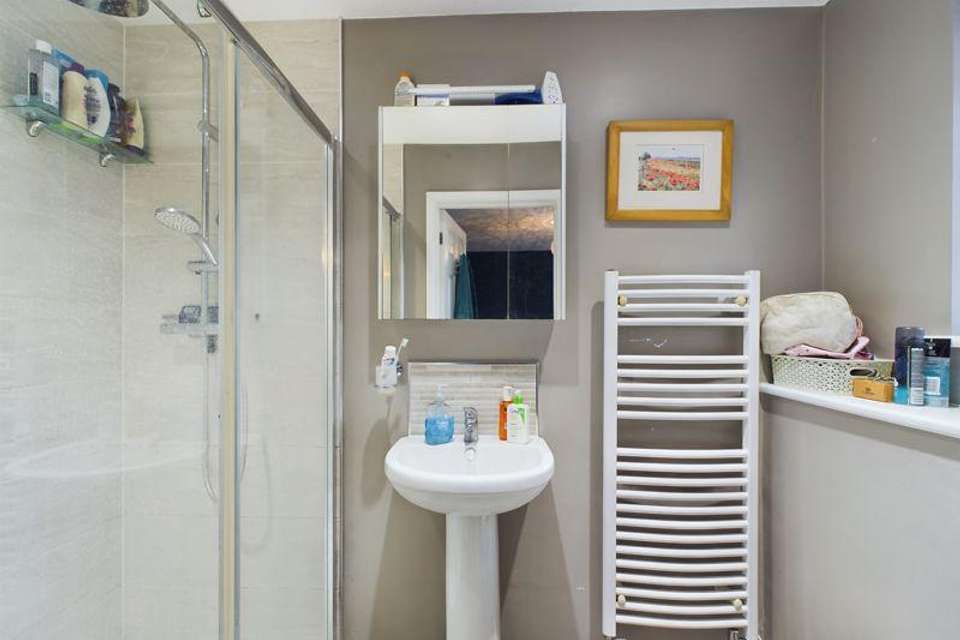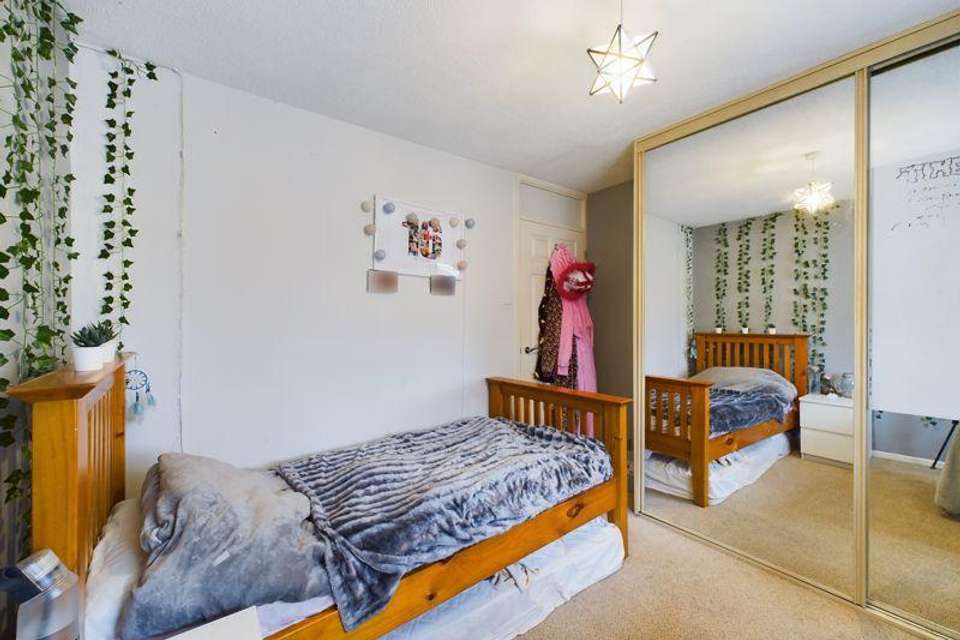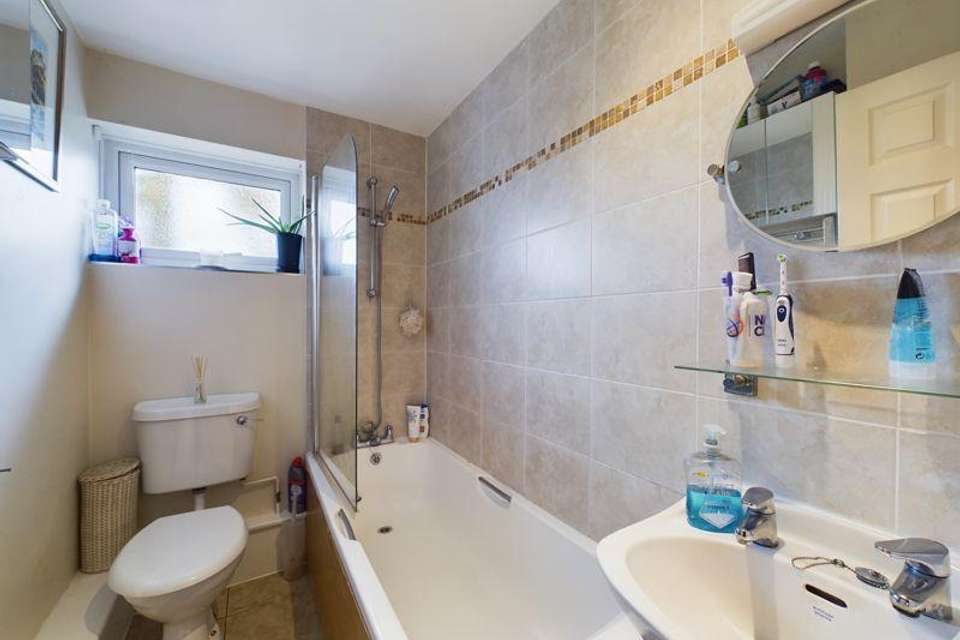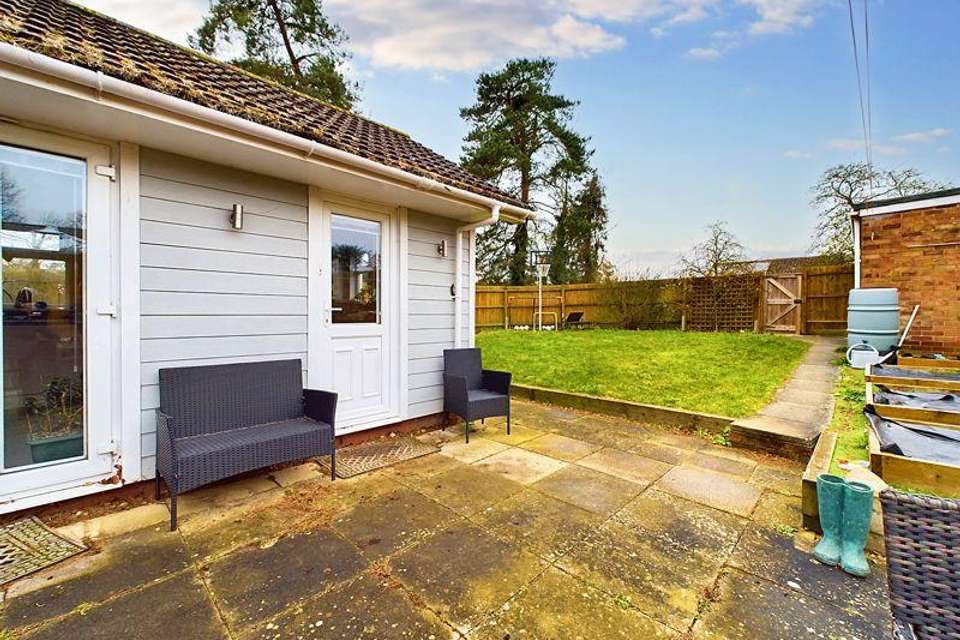3 bedroom detached bungalow for sale
St Peters Way, Thurstonbungalow
bedrooms
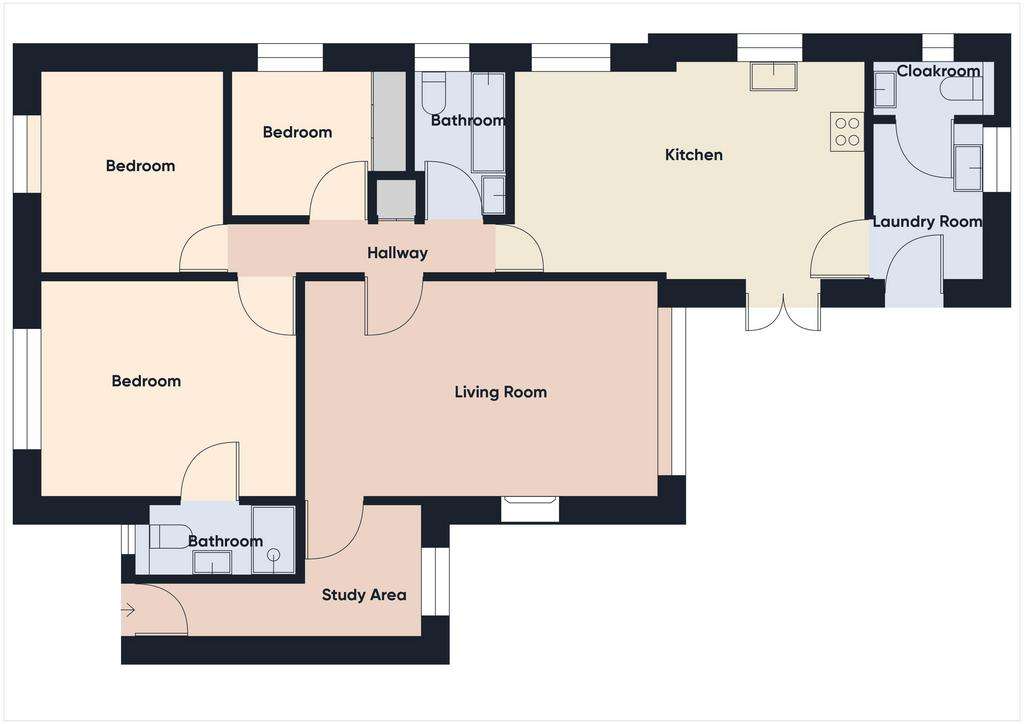
Property photos

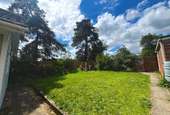
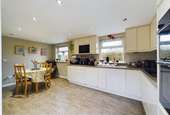
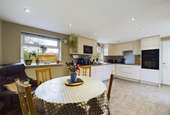
+8
Property description
PRICED TO SELL!This contemporary detached bungalow, available for sale chain free. Well presented, the property features a spacious kitchen/dining room accompanied by a convenient utility room and cloakroom adds to the functional design. The generous sitting room and study area, providing versatility in living spaces. Boasting three bedrooms, including an en-suite, this home offers comfortable accommodation. Completing the package is a garage and ample parking, providing both convenience and practicality for a modern lifestyle.
Entrance Hall - 14' 6'' x 6' 1'' (4.42m x 1.85m)
UPVC Front door into hallway, opening into study area.
Study Area - 6' 7'' x 6' 1'' (2.01m x 1.85m)
Window to rear overlooking garden. Underfloor heating.
Sitting Room - 17' 10'' x 10' 9'' (5.43m x 3.27m)
Good sized room with window to rear garden, feature electric fire. Radiator.
Kitchen/Dining Room - 17' 9'' x 10' 5'' (5.41m x 3.17m)
Lovely spacious room with a good range of wall and base cupboards with drawer units. Built in double oven, separate induction hob with glass splash back and extractor fan over. Integrated dishwasher, microwave and fridge freezer. Inset sink with drainer and mixer tap over. Full height pull out pantry style cupboard. Two windows to side and patio doors into garden. Underfloor heating.
Utility Room - 7' 11'' x 6' 2'' (2.41m x 1.88m)
Fitted wall and base units with drawers. Space for washing machine. UPVC door to garden. Window to rear. Underfloor heating.
Cloakroom - 6' 3'' x 3' 0'' (1.90m x 0.91m)
Low level WC with wash hand basin in vanity unit. Splash back tiling. Window to side. Underfloor heating.
Inner Hallway - 13' 3'' x 2' 7'' (4.04m x 0.79m)
With loft access and storage cupboard.
Bedroom 1 - 13' 2'' x 10' 8'' (4.01m x 3.25m)
Triple width fitted wardrobes. Window to front and Radiator.
En Suite - 8' 11'' x 3' 9'' (2.72m x 1.14m)
Low level WC, wash hand basin and double shower with part tiled walls. Heated towel radiator. Window to front. Underfloor heating.
Bedroom 2 - 10' 5'' x 9' 4'' (3.17m x 2.84m)
Double fitted wardrobe. Window to front. Radiator.
Bedroom 3 - 7' 7'' x 6' 11'' (2.31m x 2.11m)
Double fitted wardrobes. Window to side. Radiator.
Bathroom - 7' 6'' x 4' 9'' (2.28m x 1.45m)
Bathroom suite comprising of bath with shower over. Wash hand basin and low level WC. Heated towel radiator. Partly tiled walls and tiled floor. Window to side.
Garage - 16' 7'' x 8' 9'' (5.05m x 2.66m)
Up and over door. Power and light. Parking area to front.
Outside
Larger than average corner plot laid mainly to lawn enclosed by fencing and enjoying plenty of privacy. Good size patio seating area. Access to the front of the property via the side garden. Rear gate provides access to the garage and parking area. Garden sheds.
Agent's Note
Gas central heating to main bungalow with electric underfloor heating to the kitchen/dining room, utility, cloakroom study area and en suite. Combi boiler with additional electric immersion tank
Council Tax Band: C
Tenure: Freehold
Entrance Hall - 14' 6'' x 6' 1'' (4.42m x 1.85m)
UPVC Front door into hallway, opening into study area.
Study Area - 6' 7'' x 6' 1'' (2.01m x 1.85m)
Window to rear overlooking garden. Underfloor heating.
Sitting Room - 17' 10'' x 10' 9'' (5.43m x 3.27m)
Good sized room with window to rear garden, feature electric fire. Radiator.
Kitchen/Dining Room - 17' 9'' x 10' 5'' (5.41m x 3.17m)
Lovely spacious room with a good range of wall and base cupboards with drawer units. Built in double oven, separate induction hob with glass splash back and extractor fan over. Integrated dishwasher, microwave and fridge freezer. Inset sink with drainer and mixer tap over. Full height pull out pantry style cupboard. Two windows to side and patio doors into garden. Underfloor heating.
Utility Room - 7' 11'' x 6' 2'' (2.41m x 1.88m)
Fitted wall and base units with drawers. Space for washing machine. UPVC door to garden. Window to rear. Underfloor heating.
Cloakroom - 6' 3'' x 3' 0'' (1.90m x 0.91m)
Low level WC with wash hand basin in vanity unit. Splash back tiling. Window to side. Underfloor heating.
Inner Hallway - 13' 3'' x 2' 7'' (4.04m x 0.79m)
With loft access and storage cupboard.
Bedroom 1 - 13' 2'' x 10' 8'' (4.01m x 3.25m)
Triple width fitted wardrobes. Window to front and Radiator.
En Suite - 8' 11'' x 3' 9'' (2.72m x 1.14m)
Low level WC, wash hand basin and double shower with part tiled walls. Heated towel radiator. Window to front. Underfloor heating.
Bedroom 2 - 10' 5'' x 9' 4'' (3.17m x 2.84m)
Double fitted wardrobe. Window to front. Radiator.
Bedroom 3 - 7' 7'' x 6' 11'' (2.31m x 2.11m)
Double fitted wardrobes. Window to side. Radiator.
Bathroom - 7' 6'' x 4' 9'' (2.28m x 1.45m)
Bathroom suite comprising of bath with shower over. Wash hand basin and low level WC. Heated towel radiator. Partly tiled walls and tiled floor. Window to side.
Garage - 16' 7'' x 8' 9'' (5.05m x 2.66m)
Up and over door. Power and light. Parking area to front.
Outside
Larger than average corner plot laid mainly to lawn enclosed by fencing and enjoying plenty of privacy. Good size patio seating area. Access to the front of the property via the side garden. Rear gate provides access to the garage and parking area. Garden sheds.
Agent's Note
Gas central heating to main bungalow with electric underfloor heating to the kitchen/dining room, utility, cloakroom study area and en suite. Combi boiler with additional electric immersion tank
Council Tax Band: C
Tenure: Freehold
Interested in this property?
Council tax
First listed
Over a month agoSt Peters Way, Thurston
Marketed by
All Homes - Thurston 28 Thurston Granary, Station Hill Thurston IP31 3QUPlacebuzz mortgage repayment calculator
Monthly repayment
The Est. Mortgage is for a 25 years repayment mortgage based on a 10% deposit and a 5.5% annual interest. It is only intended as a guide. Make sure you obtain accurate figures from your lender before committing to any mortgage. Your home may be repossessed if you do not keep up repayments on a mortgage.
St Peters Way, Thurston - Streetview
DISCLAIMER: Property descriptions and related information displayed on this page are marketing materials provided by All Homes - Thurston. Placebuzz does not warrant or accept any responsibility for the accuracy or completeness of the property descriptions or related information provided here and they do not constitute property particulars. Please contact All Homes - Thurston for full details and further information.





