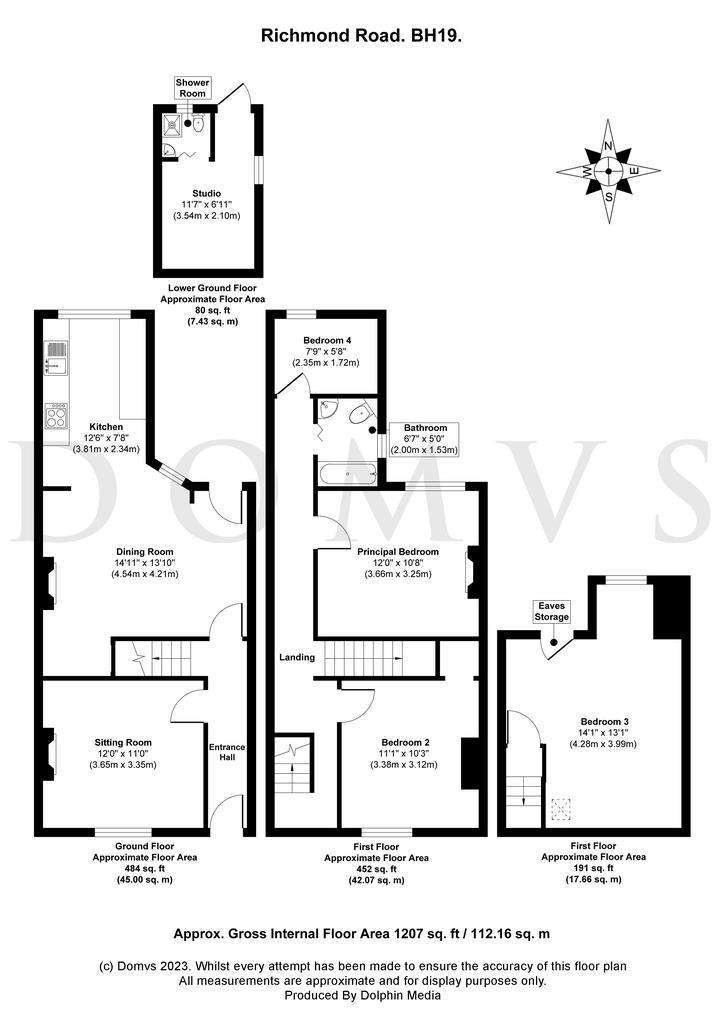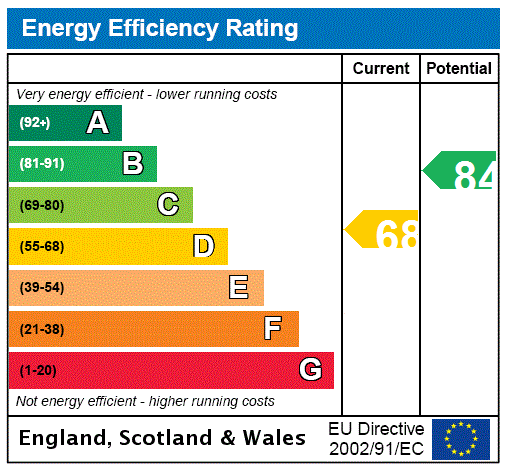4 bedroom terraced house for sale
Swanage, Dorsetterraced house
bedrooms

Property photos




+15
Property description
This lovely brick-built house occupies a great location looking over the town of Swanage and is probably why it has been hired as a film location in the past! The current owners love the access to both beaches and nature reserves within minutes. The accommodation is spread across three floors, plus the studio room below. The interior boasts beautifully proportioned rooms packed with original features; working fireplaces, wooden floors and lots of nooks and crannies. It is a house that must be explored to fully understand its charms.
The front door is tucked in the original porch and opens into the ENTRANCE HALL with beautiful wide wooden floorboards that run through much of the house. Off the hallway is the stylish SITTING ROOM with an open fire, large window, and space for two sofas. At the end of the hallway is the KITCHEN / DINING ROOM. At one end is the kitchen preparation area where there is plenty of workspace and both wall and floor mounted units. A large window floods this area with natural light. Another large window brings in more natural light to the main living / dining area. The central part of the room has been divided by the current owners as a snug area with sofa tucked into a nook, a separate work area with desk and a dining table that can be moved into the centre of the room for larger supper parties. All of this is wrapped around a cosy log burner and hearth. A stable door opens onto steps down to the garden and the music studio below. This STUDIO, which has its own separate entrance and its own ensuite with toilet, wash basin and shower, perfectly suited for a number of purposes.
From the First Floor landing you find BEDROOM 1 to the front, a double room with more original floors and a fireplace, to the right of which is a desk area and to the left is an original walk in wardrobe / dressing area. Next to this is BEDROOM 2, currently used as the principle bedroom, another double room with an original fireplace, lime-washed floorboards and plenty of storage space. BEDROOM THREE is a sweet single bedroom with views to the garden and Ballard Down beyond…a favourite room for guests. Also off the landing is the FAMILY BATHROOM, complete with a bath, overhead shower, wash hand basin and W.C.
The second floor is accessed via a staircase leading to BEDROOM 4, another double room with characterful sloping ceilings and dormer windows affording spectacular views.
Outside
The enclosed rear garden is a surprisingly generous size and could easily be transformed into a simple, low maintenance garden for busy families or an oasis for the green fingered. Currently it is largely laid to lawn and decking, with a BBQ and plenty of storage for logs, garden furniture etc. The rear decked area is a sun trap for casual dining and a gate at the bottom opens onto a path joining Townsend Road and the well recommended Black Swan pub. It is also from the garden that you enter the office / studio mentioned above.
Location
The property is on a quiet road and for the owners, this is just a 5-minute walk to the beach and a 2 minute walk to The Townsend Nature Reserve (which leads onto Durlston Country Park). A favourite circuit walk from the front door is to Townsend Reserve, Durlston, the Pier and home up the High Street, with amazing coastal views along the way. In the evening the owners often walk down to the beach for fish and chips sometimes followed by an evening at The Mowlem Theatre.
The nearest shop is the Arkrights Store (offering everything you’d expect from a small supermarket) and the pub is a 2-minute walk from the garden gate. The Black Swan is a perennial favorite with locals’ and visitors alike, check out their reviews on TripAdvisor.
The schools are within walking distance, so no need for the school run, by car.
Directions
Use what3words.com to accurately navigate to the exact spot. Search using these three words:
cafe.converter.staked
The front door is tucked in the original porch and opens into the ENTRANCE HALL with beautiful wide wooden floorboards that run through much of the house. Off the hallway is the stylish SITTING ROOM with an open fire, large window, and space for two sofas. At the end of the hallway is the KITCHEN / DINING ROOM. At one end is the kitchen preparation area where there is plenty of workspace and both wall and floor mounted units. A large window floods this area with natural light. Another large window brings in more natural light to the main living / dining area. The central part of the room has been divided by the current owners as a snug area with sofa tucked into a nook, a separate work area with desk and a dining table that can be moved into the centre of the room for larger supper parties. All of this is wrapped around a cosy log burner and hearth. A stable door opens onto steps down to the garden and the music studio below. This STUDIO, which has its own separate entrance and its own ensuite with toilet, wash basin and shower, perfectly suited for a number of purposes.
From the First Floor landing you find BEDROOM 1 to the front, a double room with more original floors and a fireplace, to the right of which is a desk area and to the left is an original walk in wardrobe / dressing area. Next to this is BEDROOM 2, currently used as the principle bedroom, another double room with an original fireplace, lime-washed floorboards and plenty of storage space. BEDROOM THREE is a sweet single bedroom with views to the garden and Ballard Down beyond…a favourite room for guests. Also off the landing is the FAMILY BATHROOM, complete with a bath, overhead shower, wash hand basin and W.C.
The second floor is accessed via a staircase leading to BEDROOM 4, another double room with characterful sloping ceilings and dormer windows affording spectacular views.
Outside
The enclosed rear garden is a surprisingly generous size and could easily be transformed into a simple, low maintenance garden for busy families or an oasis for the green fingered. Currently it is largely laid to lawn and decking, with a BBQ and plenty of storage for logs, garden furniture etc. The rear decked area is a sun trap for casual dining and a gate at the bottom opens onto a path joining Townsend Road and the well recommended Black Swan pub. It is also from the garden that you enter the office / studio mentioned above.
Location
The property is on a quiet road and for the owners, this is just a 5-minute walk to the beach and a 2 minute walk to The Townsend Nature Reserve (which leads onto Durlston Country Park). A favourite circuit walk from the front door is to Townsend Reserve, Durlston, the Pier and home up the High Street, with amazing coastal views along the way. In the evening the owners often walk down to the beach for fish and chips sometimes followed by an evening at The Mowlem Theatre.
The nearest shop is the Arkrights Store (offering everything you’d expect from a small supermarket) and the pub is a 2-minute walk from the garden gate. The Black Swan is a perennial favorite with locals’ and visitors alike, check out their reviews on TripAdvisor.
The schools are within walking distance, so no need for the school run, by car.
Directions
Use what3words.com to accurately navigate to the exact spot. Search using these three words:
cafe.converter.staked
Interested in this property?
Council tax
First listed
Last weekEnergy Performance Certificate
Swanage, Dorset
Marketed by
DOMVS - Wareham 8 South Street Wareham BH20 4LTPlacebuzz mortgage repayment calculator
Monthly repayment
The Est. Mortgage is for a 25 years repayment mortgage based on a 10% deposit and a 5.5% annual interest. It is only intended as a guide. Make sure you obtain accurate figures from your lender before committing to any mortgage. Your home may be repossessed if you do not keep up repayments on a mortgage.
Swanage, Dorset - Streetview
DISCLAIMER: Property descriptions and related information displayed on this page are marketing materials provided by DOMVS - Wareham. Placebuzz does not warrant or accept any responsibility for the accuracy or completeness of the property descriptions or related information provided here and they do not constitute property particulars. Please contact DOMVS - Wareham for full details and further information.




















