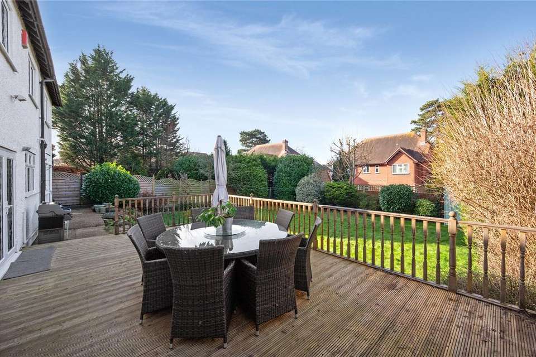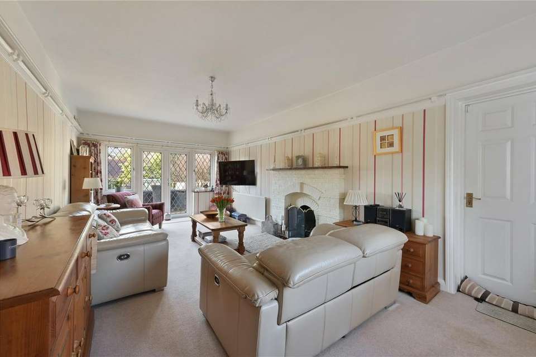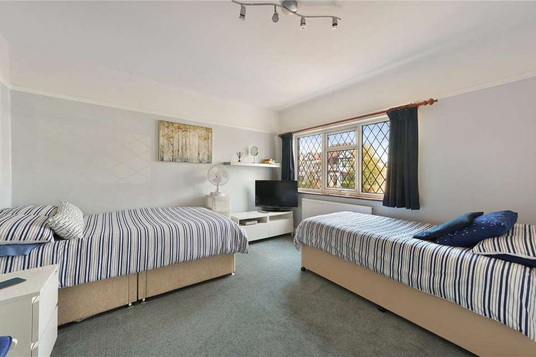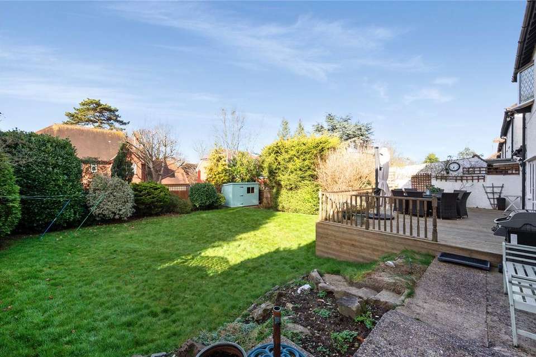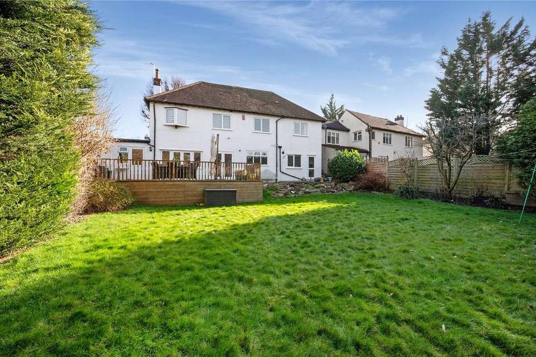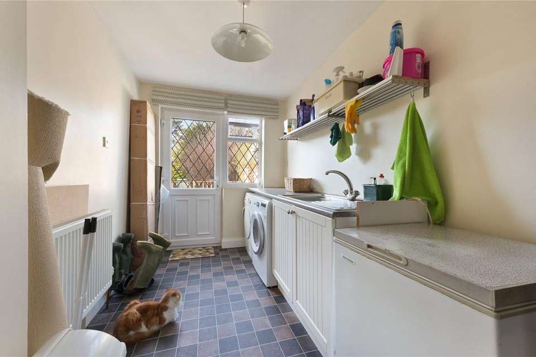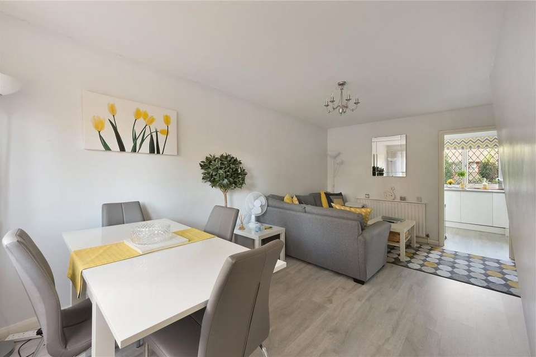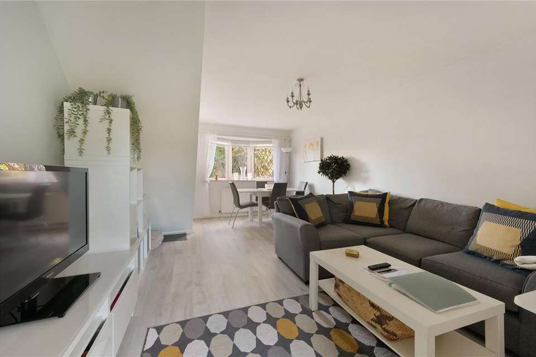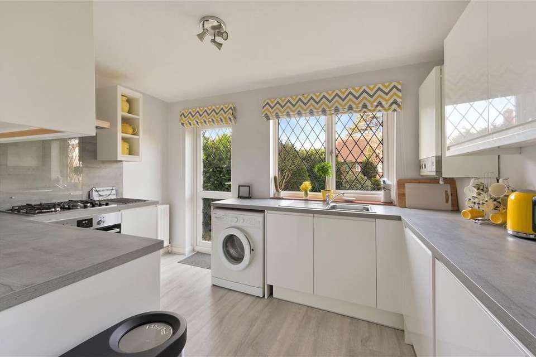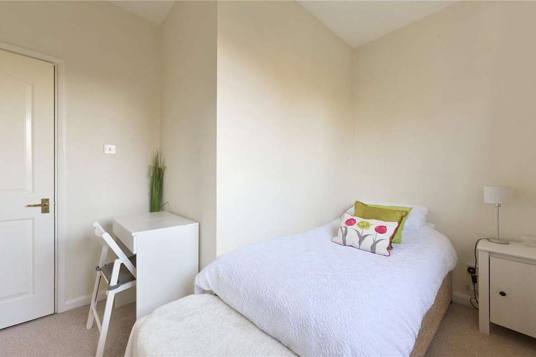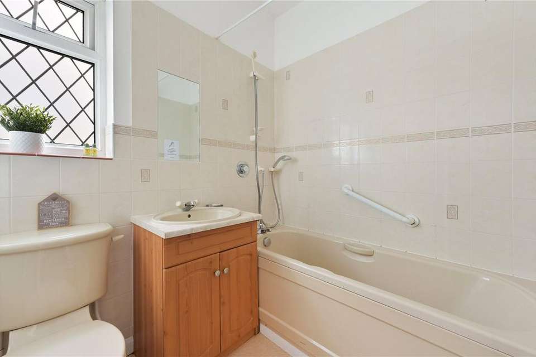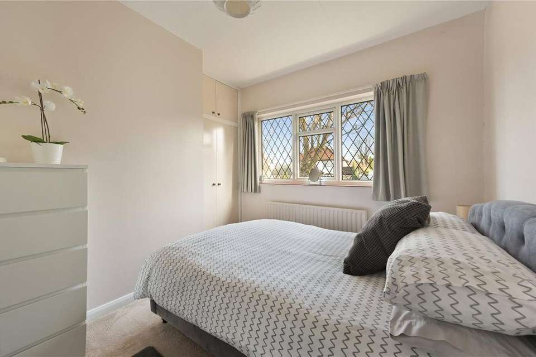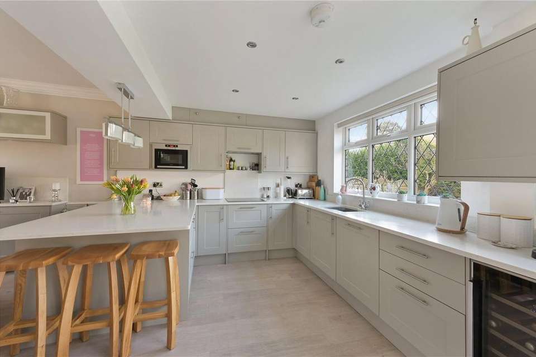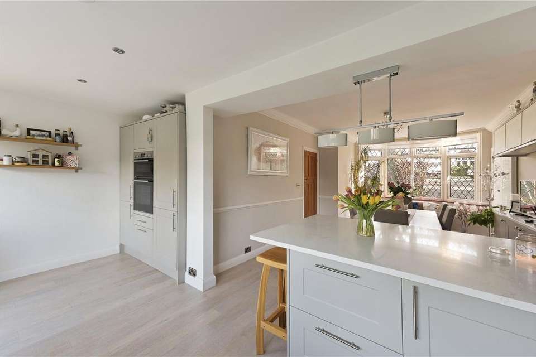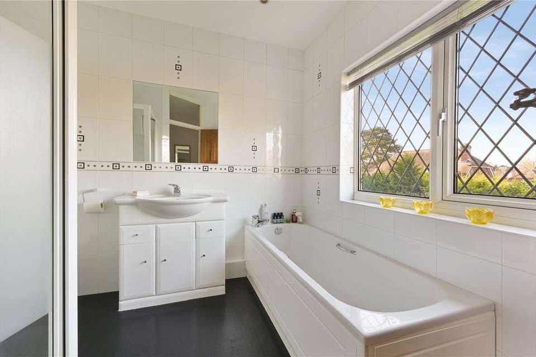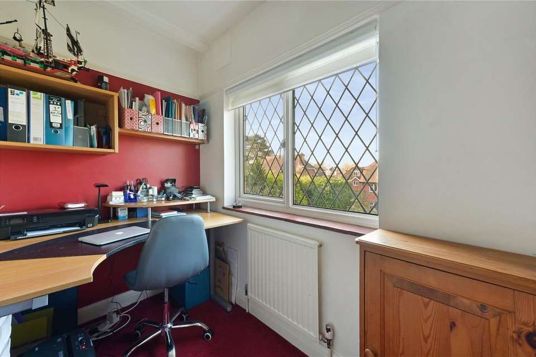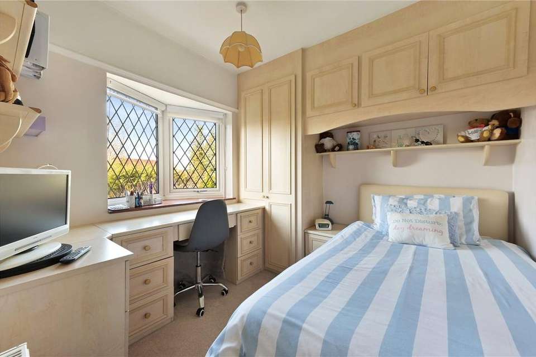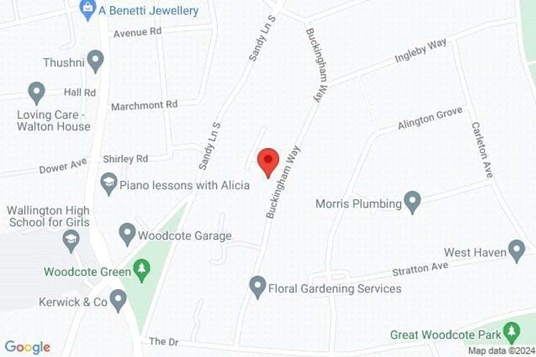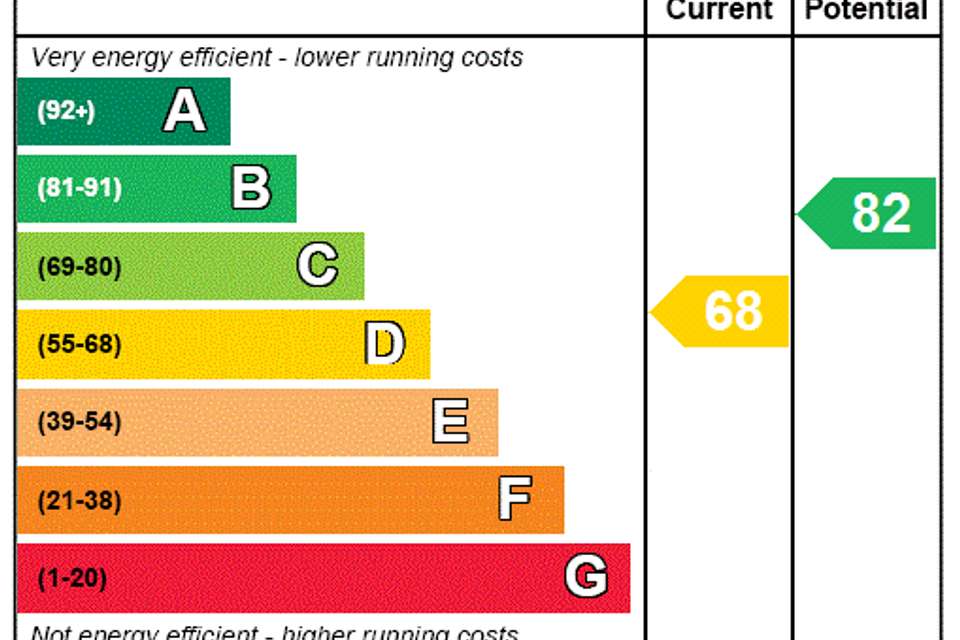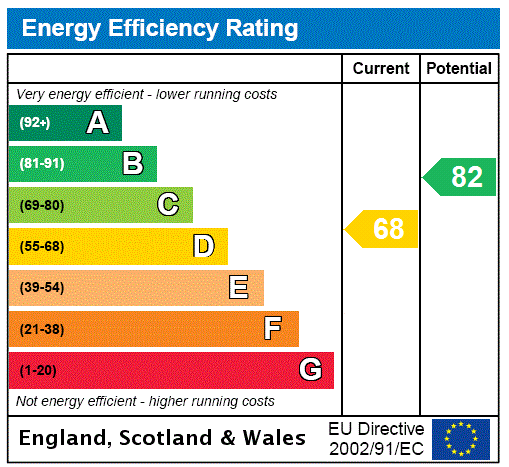6 bedroom detached house for sale
Wallington, SM6detached house
bedrooms
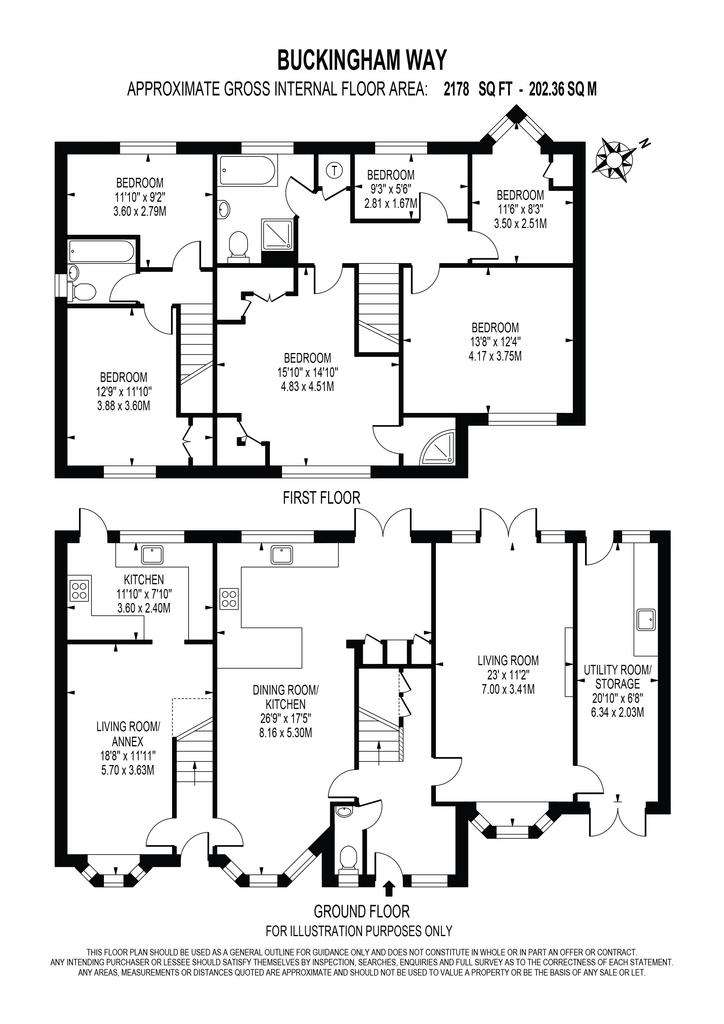
Property photos

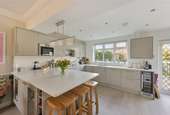
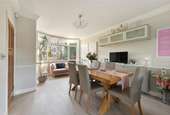
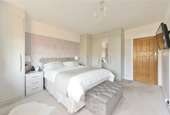
+20
Property description
This beautifully presented four-bedroom detached family home, with two-bedroom annex, will not fail to impress you with its captivating beauty and modern day luxury. A truly bespoke home for anyone looking to settle down and accommodate their growing family.
Off street parking for multiple vehicles lead up to the entrance and provides direct access to not only the main home, but also the two-bedroom annex.
The bright and airy double aspect reception room offers a flood of natural light through a bay fronted window, a feature fireplace making winter nights feel cosy and double doors leading to the garden. The kitchen and dining room have been opened up in recent years to create a fantastic functional space, perfect for entertaining friends and family. The refitted kitchen comprises a range of modern shaker style fitted wall and base units complimented by granite worktops and incorporating an integrated oven, electric hob, sink unit, fridge freezer, and dishwasher. Double glazed doors lead onto the sizable decked area and down to a proportionate laid to lawn garden with mature shrubbery. Downstairs also has the addition of a utility room spanning the length of the property, providing extra storage and separate space for the washer/dryer.
Upstairs, the main bedroom offers an array of modern fitted wardrobes offering hanging and storage space as well as matching drawer units either side, there is also a sink and ensuite shower. There is then a further three bedrooms which are all well-sized for the rest of the family to accommodate and a contemporary family bathroom with separate bath and shower units.
The annex can be accessed directly from the front, or through the dining room which makes this a fantastic addition yet still retaining privacy for extended family or guests. The living area has enough space for a well-sized sofa and dining table, the kitchen is also fully fitted and provides direct access into the garden. Upstairs of the annex are two bedrooms and a full sized bathroom.
The property is ideally situated within walking distance of a number of excellent schools, including Wallington High School for Girls, The John Fisher School and Wilson's.
Off street parking for multiple vehicles lead up to the entrance and provides direct access to not only the main home, but also the two-bedroom annex.
The bright and airy double aspect reception room offers a flood of natural light through a bay fronted window, a feature fireplace making winter nights feel cosy and double doors leading to the garden. The kitchen and dining room have been opened up in recent years to create a fantastic functional space, perfect for entertaining friends and family. The refitted kitchen comprises a range of modern shaker style fitted wall and base units complimented by granite worktops and incorporating an integrated oven, electric hob, sink unit, fridge freezer, and dishwasher. Double glazed doors lead onto the sizable decked area and down to a proportionate laid to lawn garden with mature shrubbery. Downstairs also has the addition of a utility room spanning the length of the property, providing extra storage and separate space for the washer/dryer.
Upstairs, the main bedroom offers an array of modern fitted wardrobes offering hanging and storage space as well as matching drawer units either side, there is also a sink and ensuite shower. There is then a further three bedrooms which are all well-sized for the rest of the family to accommodate and a contemporary family bathroom with separate bath and shower units.
The annex can be accessed directly from the front, or through the dining room which makes this a fantastic addition yet still retaining privacy for extended family or guests. The living area has enough space for a well-sized sofa and dining table, the kitchen is also fully fitted and provides direct access into the garden. Upstairs of the annex are two bedrooms and a full sized bathroom.
The property is ideally situated within walking distance of a number of excellent schools, including Wallington High School for Girls, The John Fisher School and Wilson's.
Interested in this property?
Council tax
First listed
Over a month agoEnergy Performance Certificate
Wallington, SM6
Marketed by
Rosindale Pavitt - Wallington 13 Woodcote Road Wallington, Surrey SM6 0LHPlacebuzz mortgage repayment calculator
Monthly repayment
The Est. Mortgage is for a 25 years repayment mortgage based on a 10% deposit and a 5.5% annual interest. It is only intended as a guide. Make sure you obtain accurate figures from your lender before committing to any mortgage. Your home may be repossessed if you do not keep up repayments on a mortgage.
Wallington, SM6 - Streetview
DISCLAIMER: Property descriptions and related information displayed on this page are marketing materials provided by Rosindale Pavitt - Wallington. Placebuzz does not warrant or accept any responsibility for the accuracy or completeness of the property descriptions or related information provided here and they do not constitute property particulars. Please contact Rosindale Pavitt - Wallington for full details and further information.





