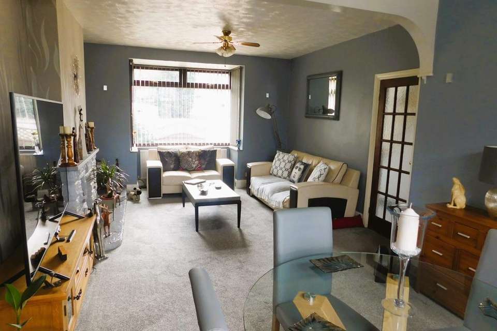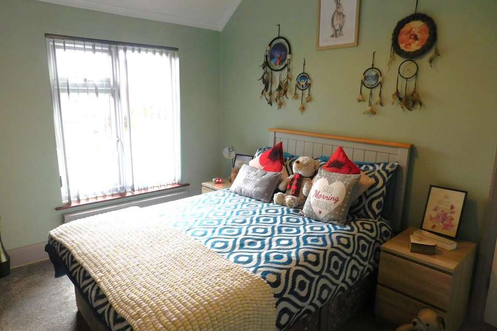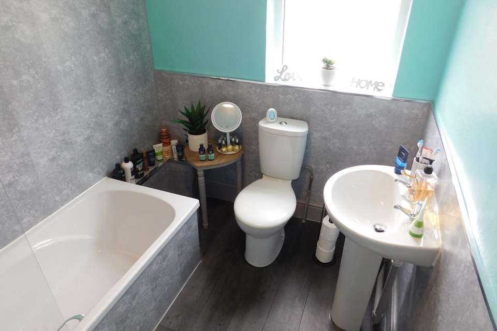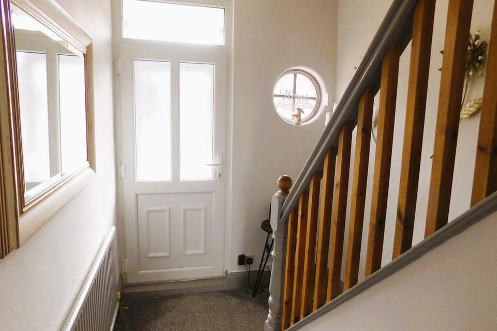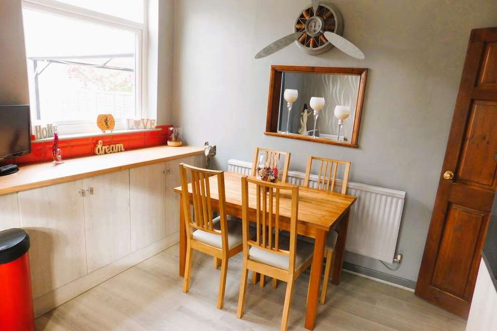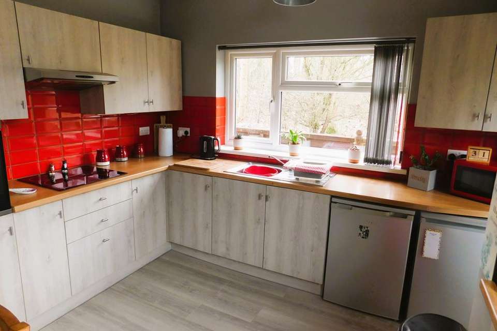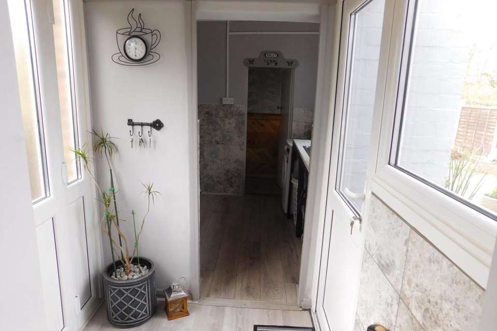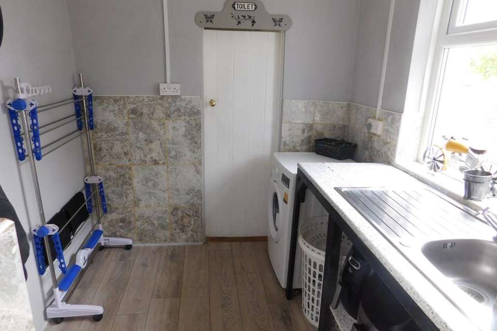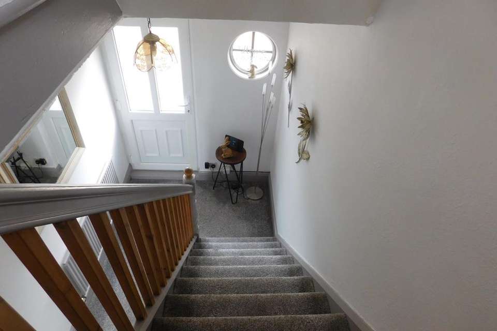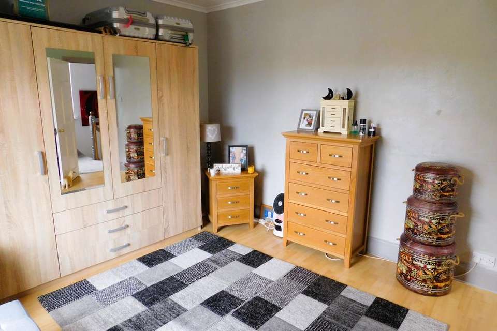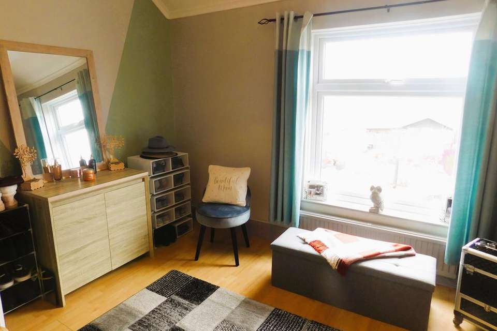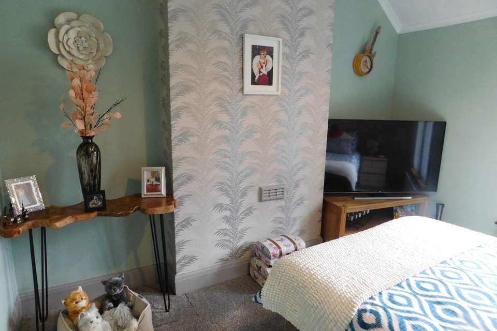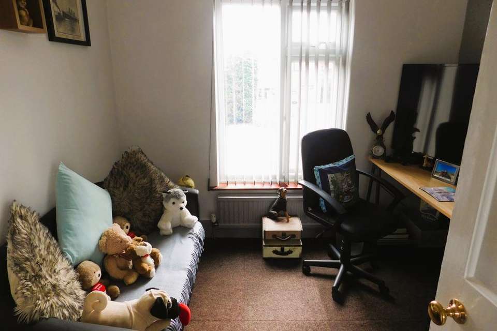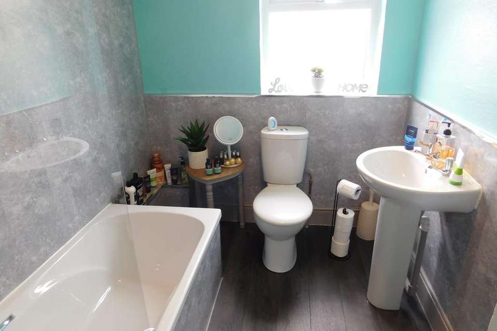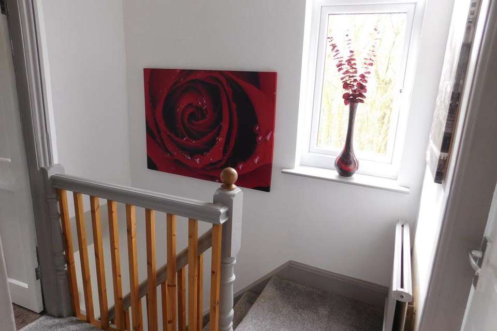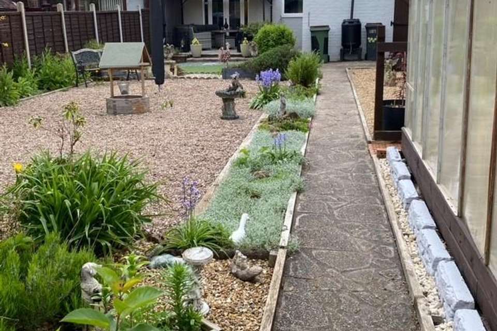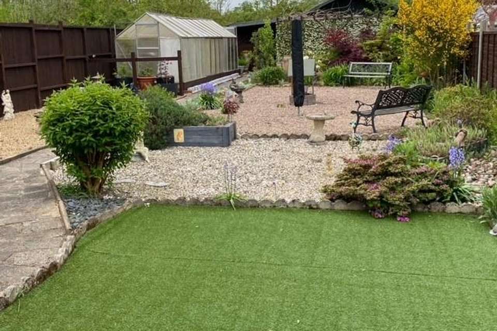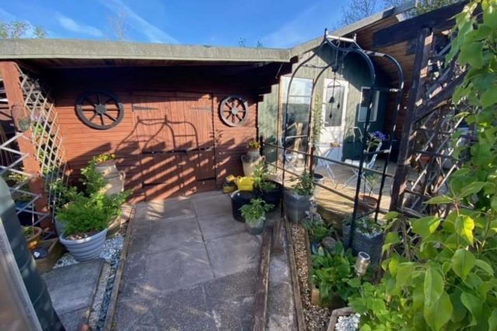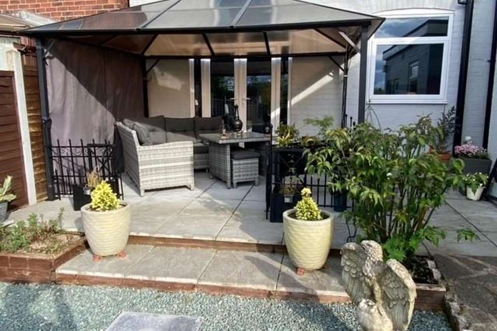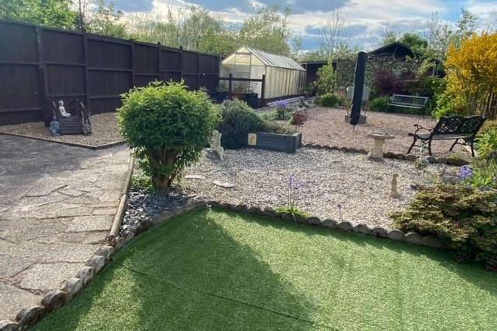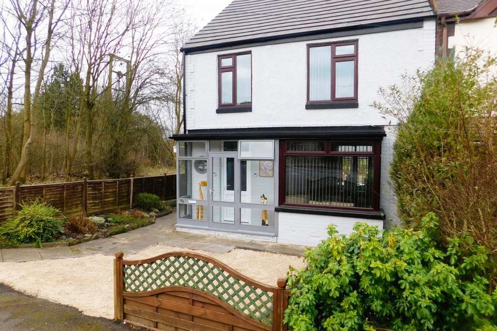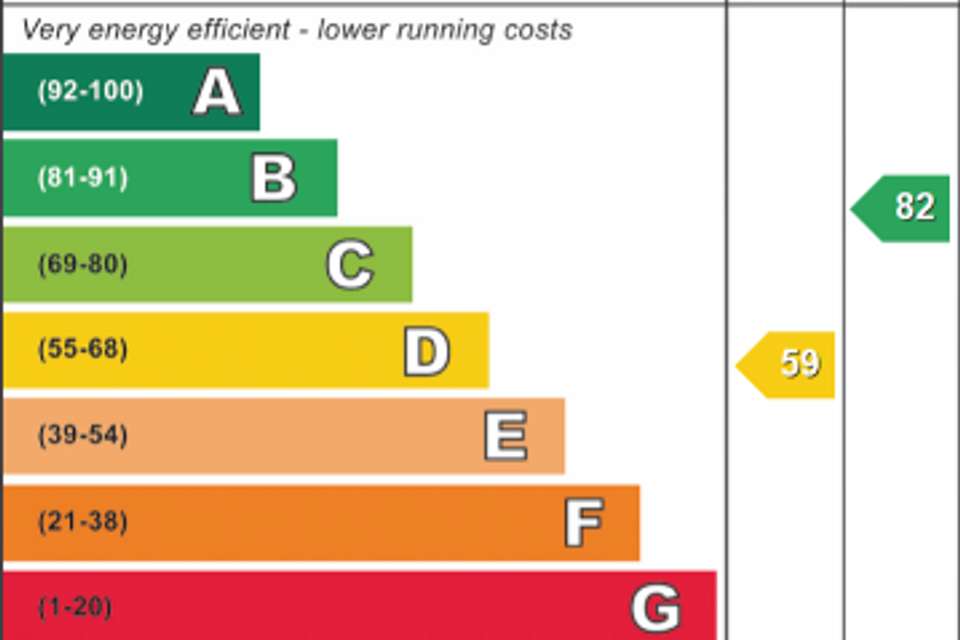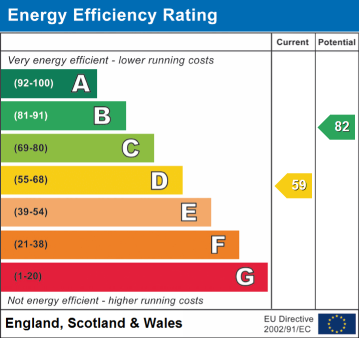3 bedroom detached house for sale
Albert Village, DE11detached house
bedrooms
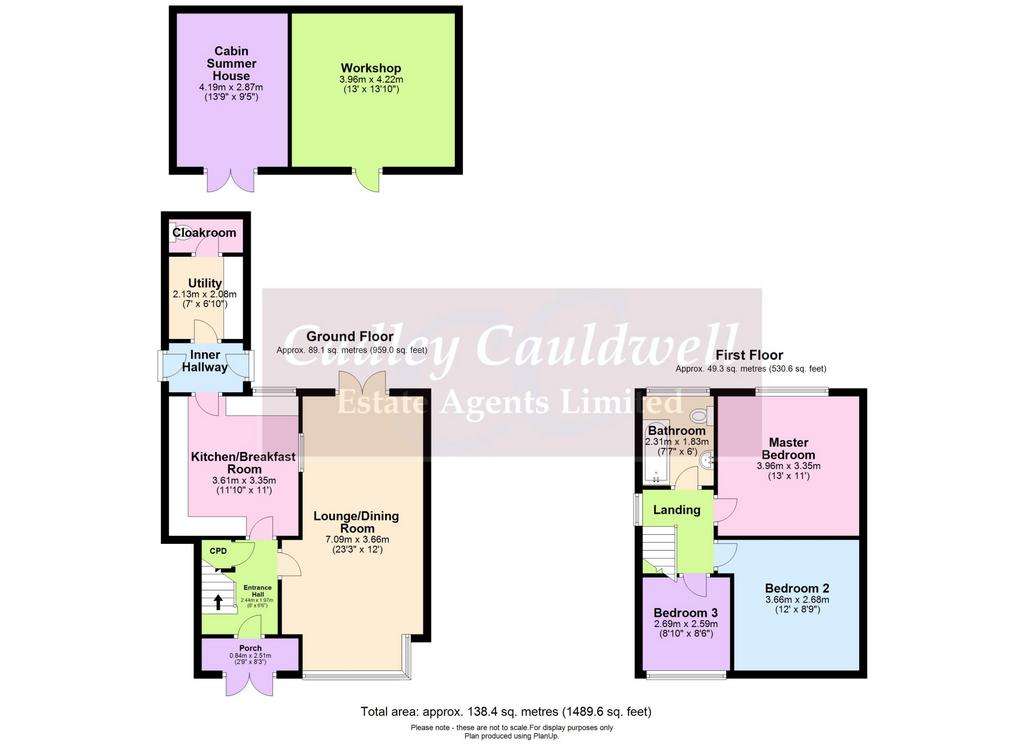
Property photos

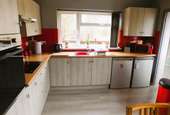
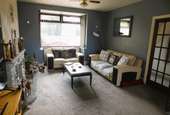
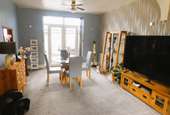
+23
Property description
CADLEY CAULDWELL are please to bring to the market this THREE bedroom Detached family home, positioned delightfully in this very popular Village of Albert Village; surrounded by the National Forest and local amenities.
This great family home has lots to offer with its inviting entrance hall, 23ft plus lounge/dining room, fitted kitchen/breakfast room, utility room, guest cloakroom, three roomy bedrooms, family bathroom and recently added off street parking. Major upgrades have been done to the property over the years to include kitchen, bathroom, new roof and installation of Gas central heating. The pure feature of this family home is the enclosed, private rear garden with it's summer house and workshop.
VIEWING ARE NOT TO BE MISSED!
Contact CADLEY CAULDWELL on[use Contact Agent Button] to arrange your viewing TODAY!
*Council Tax Band: C / EPC Rating: D*
IMPORTANT INFORMATION: , *Mortgage advice is available within our office*
GROUND FLOOR:
FRONT PORCH: 0.84m x 2.51m (2'9" x 8'3")
ENTRANCE HALL: 2.44m x 1.98m (8' x 6'6")
LOUNGE/DINER: 7.09m x 3.66m (23'3" x 12')
KITCHEN: 3.61m x 3.35m (11'10" x 11')
UTILITY ROOM: 2.13m x 2.08m (7' x 6'10")
GUEST CLOAKROOM: 2.08m x 0.86m (6'10" x 2'10")
FIRST FLOOR:
MASTER BEDROOM: 3.96m x 3.35m (13' x 11')
BEDROOM TWO: 3.66m x 3.10m (12' x 10'2")
BEDROOM THREE/OFFICE: 2.69m x 2.59m (8'10" x 8'6")
FAMILY BATHROOM: 1.83m x 2.31m (6' x 7'7")
OUTSIDE:
TO THE FRONT: , Set back from the road. Private Parking. Various Shrubs and bedding plants. Gate leading to the rear garden.
TO THE REAR: , Private , spacious enclosed rear garden. Extensive seating area. Artificial lawn. Gravelled areas and paths leading throughout the garden. Various shrubs and bedding plants in boarders. Greenhouse. Workshop and Summer house to the bottom of the garden. Access to the front via the wooden gate. The National Forest is on your door step so plenty of walking routes too.
WORKSHOP: 4.22m x 3.96m (13'10" x 13')
SUMMER HOUSE: 4.19m x 2.87m (13'9" x 9'5")
This great family home has lots to offer with its inviting entrance hall, 23ft plus lounge/dining room, fitted kitchen/breakfast room, utility room, guest cloakroom, three roomy bedrooms, family bathroom and recently added off street parking. Major upgrades have been done to the property over the years to include kitchen, bathroom, new roof and installation of Gas central heating. The pure feature of this family home is the enclosed, private rear garden with it's summer house and workshop.
VIEWING ARE NOT TO BE MISSED!
Contact CADLEY CAULDWELL on[use Contact Agent Button] to arrange your viewing TODAY!
*Council Tax Band: C / EPC Rating: D*
IMPORTANT INFORMATION: , *Mortgage advice is available within our office*
GROUND FLOOR:
FRONT PORCH: 0.84m x 2.51m (2'9" x 8'3")
ENTRANCE HALL: 2.44m x 1.98m (8' x 6'6")
LOUNGE/DINER: 7.09m x 3.66m (23'3" x 12')
KITCHEN: 3.61m x 3.35m (11'10" x 11')
UTILITY ROOM: 2.13m x 2.08m (7' x 6'10")
GUEST CLOAKROOM: 2.08m x 0.86m (6'10" x 2'10")
FIRST FLOOR:
MASTER BEDROOM: 3.96m x 3.35m (13' x 11')
BEDROOM TWO: 3.66m x 3.10m (12' x 10'2")
BEDROOM THREE/OFFICE: 2.69m x 2.59m (8'10" x 8'6")
FAMILY BATHROOM: 1.83m x 2.31m (6' x 7'7")
OUTSIDE:
TO THE FRONT: , Set back from the road. Private Parking. Various Shrubs and bedding plants. Gate leading to the rear garden.
TO THE REAR: , Private , spacious enclosed rear garden. Extensive seating area. Artificial lawn. Gravelled areas and paths leading throughout the garden. Various shrubs and bedding plants in boarders. Greenhouse. Workshop and Summer house to the bottom of the garden. Access to the front via the wooden gate. The National Forest is on your door step so plenty of walking routes too.
WORKSHOP: 4.22m x 3.96m (13'10" x 13')
SUMMER HOUSE: 4.19m x 2.87m (13'9" x 9'5")
Interested in this property?
Council tax
First listed
Over a month agoEnergy Performance Certificate
Albert Village, DE11
Marketed by
Cadley Cauldwell Estate Agents - Derbyshire 19 High Street Swadlincote, Derbyshire DE11 8JEPlacebuzz mortgage repayment calculator
Monthly repayment
The Est. Mortgage is for a 25 years repayment mortgage based on a 10% deposit and a 5.5% annual interest. It is only intended as a guide. Make sure you obtain accurate figures from your lender before committing to any mortgage. Your home may be repossessed if you do not keep up repayments on a mortgage.
Albert Village, DE11 - Streetview
DISCLAIMER: Property descriptions and related information displayed on this page are marketing materials provided by Cadley Cauldwell Estate Agents - Derbyshire. Placebuzz does not warrant or accept any responsibility for the accuracy or completeness of the property descriptions or related information provided here and they do not constitute property particulars. Please contact Cadley Cauldwell Estate Agents - Derbyshire for full details and further information.





