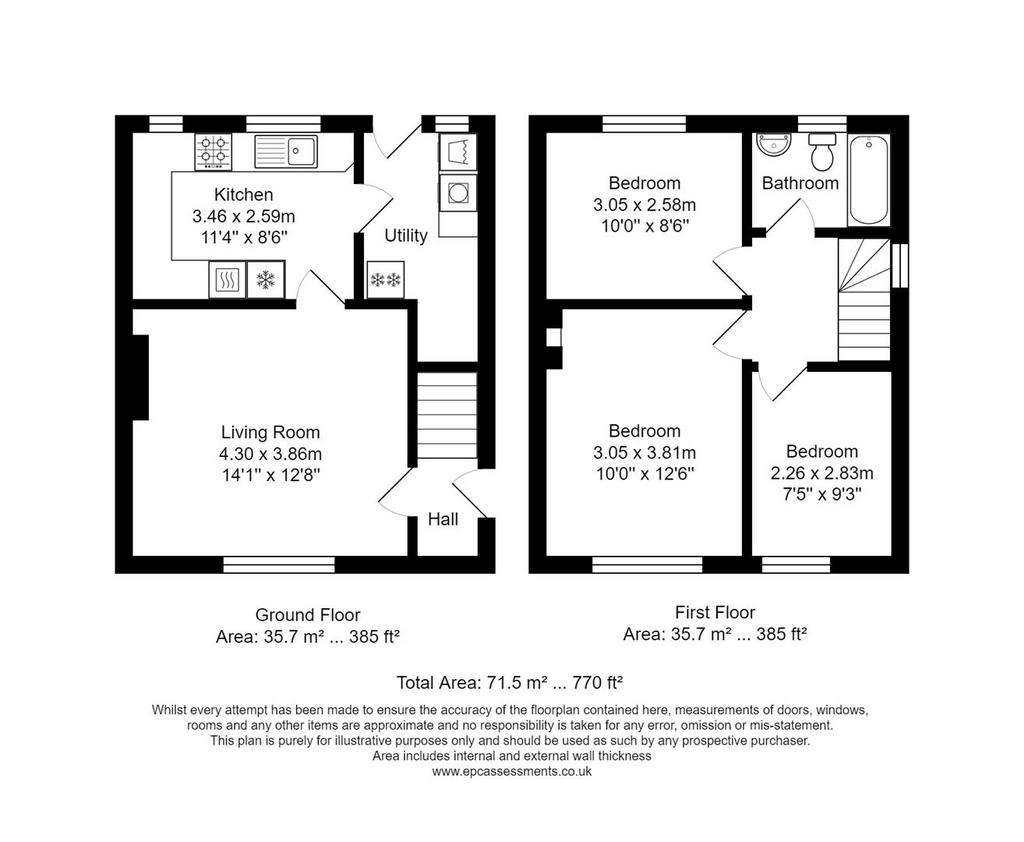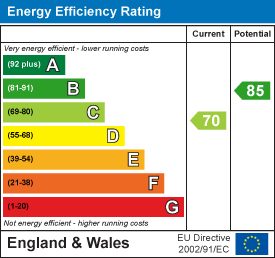3 bedroom semi-detached house for sale
Combe Down, Bathsemi-detached house
bedrooms

Property photos




+8
Property description
Family Home with 3 Bedrooms, Lounge/Diner, Recently fitted modern Kitchen with wall and base units, stainless steel sink and drainer, integrated oven and hob, cooker hood, space for fridge/freezer, Utility Room with space for washing machine and tumble dryer, Bathroom with modern white suite, bath with shower over, vanity unit and low level wc,, Two double bedrooms and one single bedroom, potential to extend STSPP, good sized rear garden and off street parking.
Situated in Westerleigh Road in the old village of Combe Down, regular bus service to Bath City Cenre, nursery, junior school, Co-Operative store, chapel, church, award winning delicatessen and bike shop. With Ralph Allen School approx. 1 mile, Prior Park approx. 1 mile, Monkton Combe pre-prep approx. 1 mile and prep approx. 1.5 miles. Bradford Road shops approx. 0.5 miles where you will find pet shop and groomers, chemists, newsagents with Post Office, barbers, bakers and convenience store.
EPC - C
Council Tax - B
Entrance Hall - UPVC Double Glazed Door to Side. Carpet Flooring. Door to Lounge/diner, stairs to first floor. Pendant Light Fitting. Coat Hooks.
Lounge/Diner - UPVC Double Glazed Windows to Front. Doors to Hallway and Kitchen. Carpet Flooring. Pendant Light Fitting. Radiator.
Kitchen - Recently Fitted Modern Kitchen with Wall and Base Units, Stainless Steel Sink and Drainer, Integrated Oven and Hob, Cooker Hood, Space for Fridge/Freezer, Vinyl Flooring. Doors to Utility Room and Doorway to Lounge/Diner.
Utility Room - Double Glazed Window to Rear. Doors to Rear Garden and Kitchen. Space for Washing Machine, Space for Tumble Dryer, Space for Freezer. Vinyl Flooring.
Landing - UPVC Double Glazed Window to Side. Loft Access. Carpet Flooring. Pendant Light Fitting. Doors to 3 Bedrooms and Family Bathroom.
Bedroom 1 - Double Glazed Window to Front. Radiator. Carpet Flooring. Wall Lights and Pendant Light Fitting.
Bedroom 2 - Double Glazed Window to Rear. Radiator. Carpet Flooring. Pendant Light Fitting and Wall Light.
Bedroom 3 - UPVC Double glazed Window to Front. Carpet Flooring. Radiator. Pendant Light Fitting.
Family Bathroom - UPVC Double Privacy Glazed Window to Rear. Modern White Suite Comprising: Pedestal Wash Hand Basin, Bath with Shower Over and Shower Screen, Low Level WC, Radiator. Vinyl Flooring.
Front Garden - Driveway with Off Street Parking. Path to Side Door and Gate to Rear Garden.. Trees, Shrubs, Bushes.
Driveway - Off Street Parking
Rear Garden - Patio Area, good sized Garden laid to lawn with trees, shrubs, bushes, flowers, bordered by hedges and fencing.
Situated in Westerleigh Road in the old village of Combe Down, regular bus service to Bath City Cenre, nursery, junior school, Co-Operative store, chapel, church, award winning delicatessen and bike shop. With Ralph Allen School approx. 1 mile, Prior Park approx. 1 mile, Monkton Combe pre-prep approx. 1 mile and prep approx. 1.5 miles. Bradford Road shops approx. 0.5 miles where you will find pet shop and groomers, chemists, newsagents with Post Office, barbers, bakers and convenience store.
EPC - C
Council Tax - B
Entrance Hall - UPVC Double Glazed Door to Side. Carpet Flooring. Door to Lounge/diner, stairs to first floor. Pendant Light Fitting. Coat Hooks.
Lounge/Diner - UPVC Double Glazed Windows to Front. Doors to Hallway and Kitchen. Carpet Flooring. Pendant Light Fitting. Radiator.
Kitchen - Recently Fitted Modern Kitchen with Wall and Base Units, Stainless Steel Sink and Drainer, Integrated Oven and Hob, Cooker Hood, Space for Fridge/Freezer, Vinyl Flooring. Doors to Utility Room and Doorway to Lounge/Diner.
Utility Room - Double Glazed Window to Rear. Doors to Rear Garden and Kitchen. Space for Washing Machine, Space for Tumble Dryer, Space for Freezer. Vinyl Flooring.
Landing - UPVC Double Glazed Window to Side. Loft Access. Carpet Flooring. Pendant Light Fitting. Doors to 3 Bedrooms and Family Bathroom.
Bedroom 1 - Double Glazed Window to Front. Radiator. Carpet Flooring. Wall Lights and Pendant Light Fitting.
Bedroom 2 - Double Glazed Window to Rear. Radiator. Carpet Flooring. Pendant Light Fitting and Wall Light.
Bedroom 3 - UPVC Double glazed Window to Front. Carpet Flooring. Radiator. Pendant Light Fitting.
Family Bathroom - UPVC Double Privacy Glazed Window to Rear. Modern White Suite Comprising: Pedestal Wash Hand Basin, Bath with Shower Over and Shower Screen, Low Level WC, Radiator. Vinyl Flooring.
Front Garden - Driveway with Off Street Parking. Path to Side Door and Gate to Rear Garden.. Trees, Shrubs, Bushes.
Driveway - Off Street Parking
Rear Garden - Patio Area, good sized Garden laid to lawn with trees, shrubs, bushes, flowers, bordered by hedges and fencing.
Interested in this property?
Council tax
First listed
3 weeks agoEnergy Performance Certificate
Combe Down, Bath
Marketed by
Aquarius Homes - Bath 1a Avenue Place Combe Down, Bath BA2 5EEPlacebuzz mortgage repayment calculator
Monthly repayment
The Est. Mortgage is for a 25 years repayment mortgage based on a 10% deposit and a 5.5% annual interest. It is only intended as a guide. Make sure you obtain accurate figures from your lender before committing to any mortgage. Your home may be repossessed if you do not keep up repayments on a mortgage.
Combe Down, Bath - Streetview
DISCLAIMER: Property descriptions and related information displayed on this page are marketing materials provided by Aquarius Homes - Bath. Placebuzz does not warrant or accept any responsibility for the accuracy or completeness of the property descriptions or related information provided here and they do not constitute property particulars. Please contact Aquarius Homes - Bath for full details and further information.













