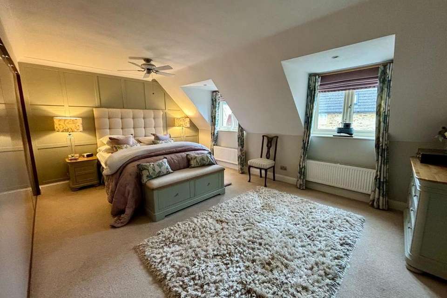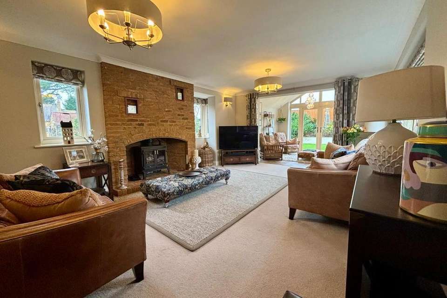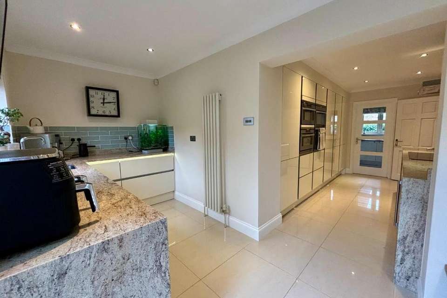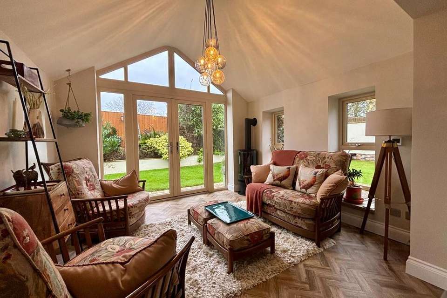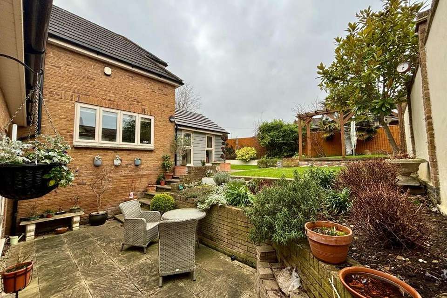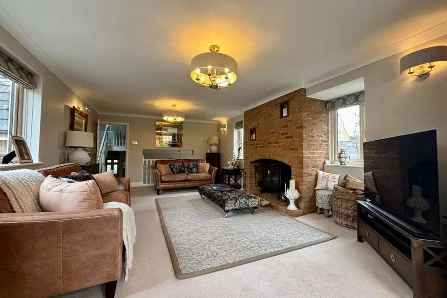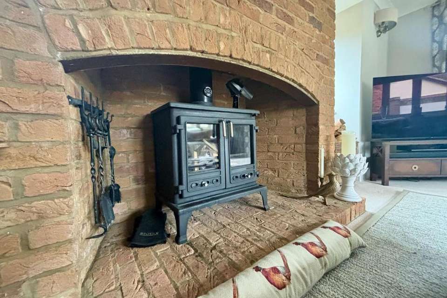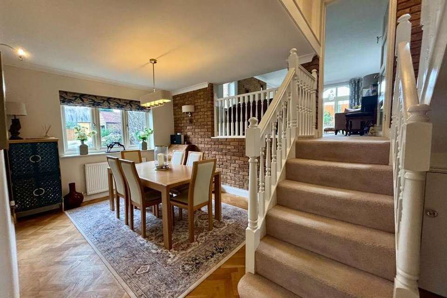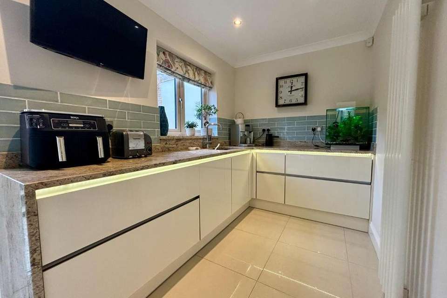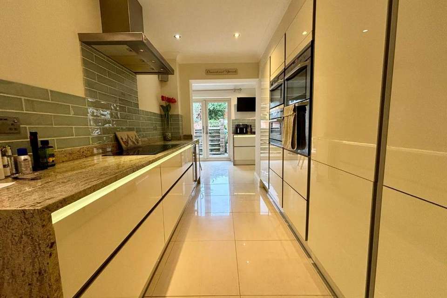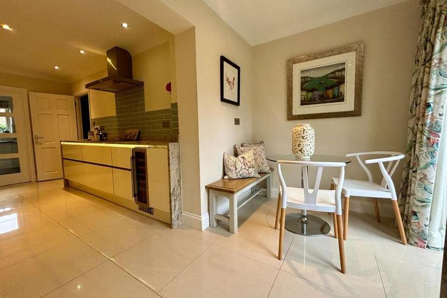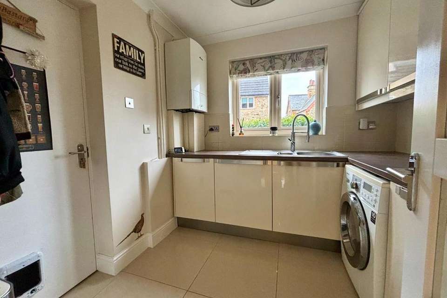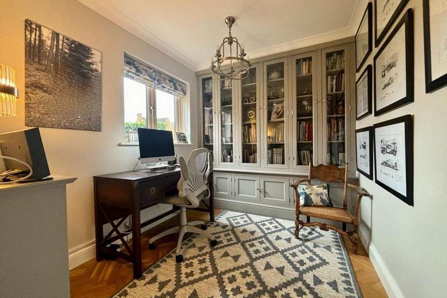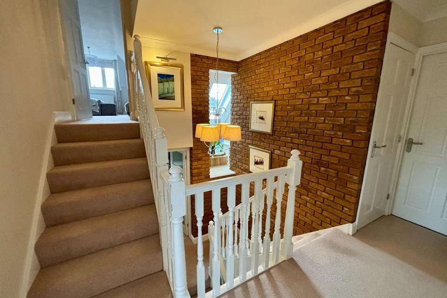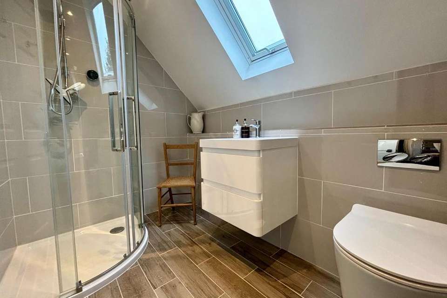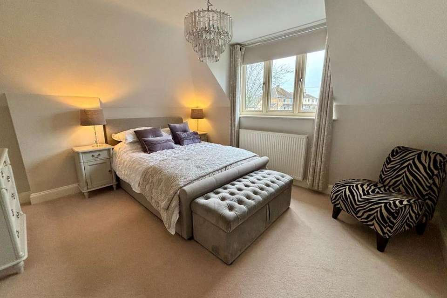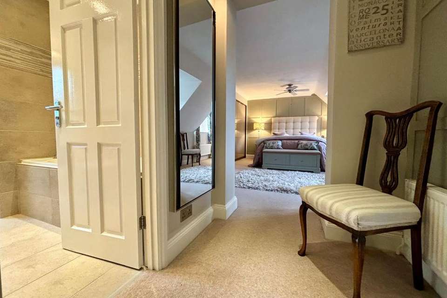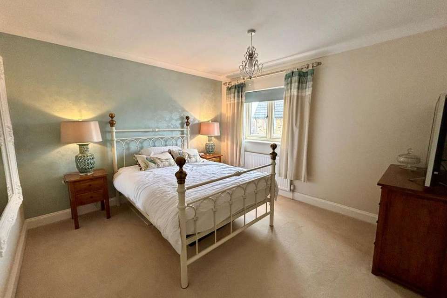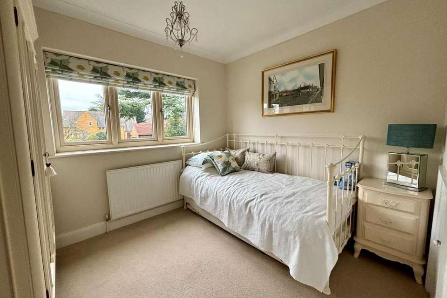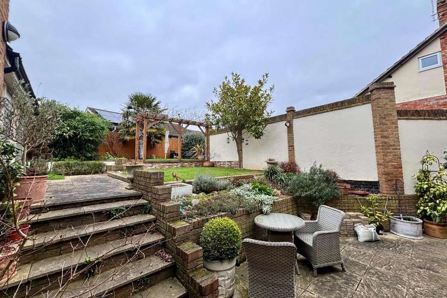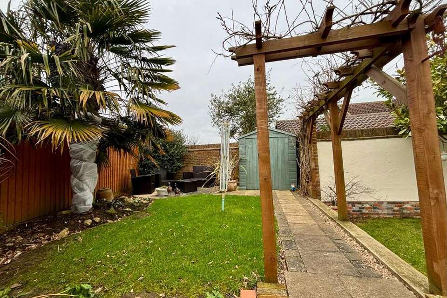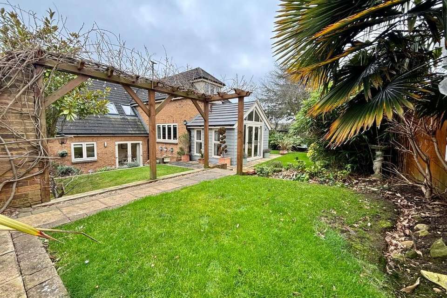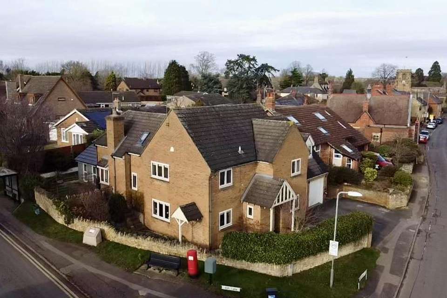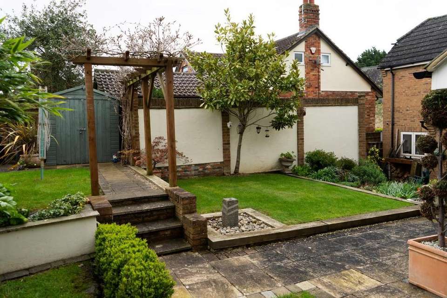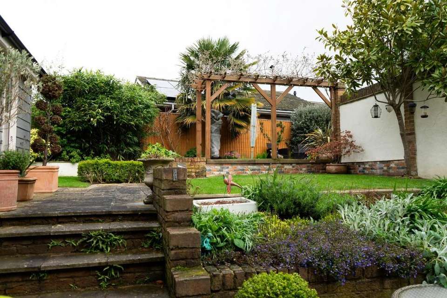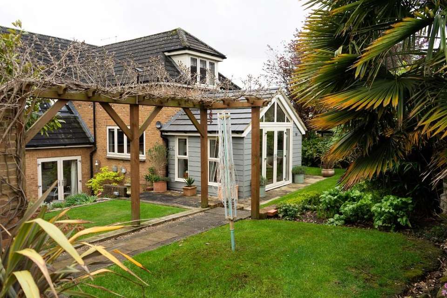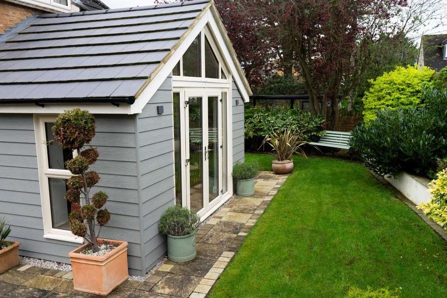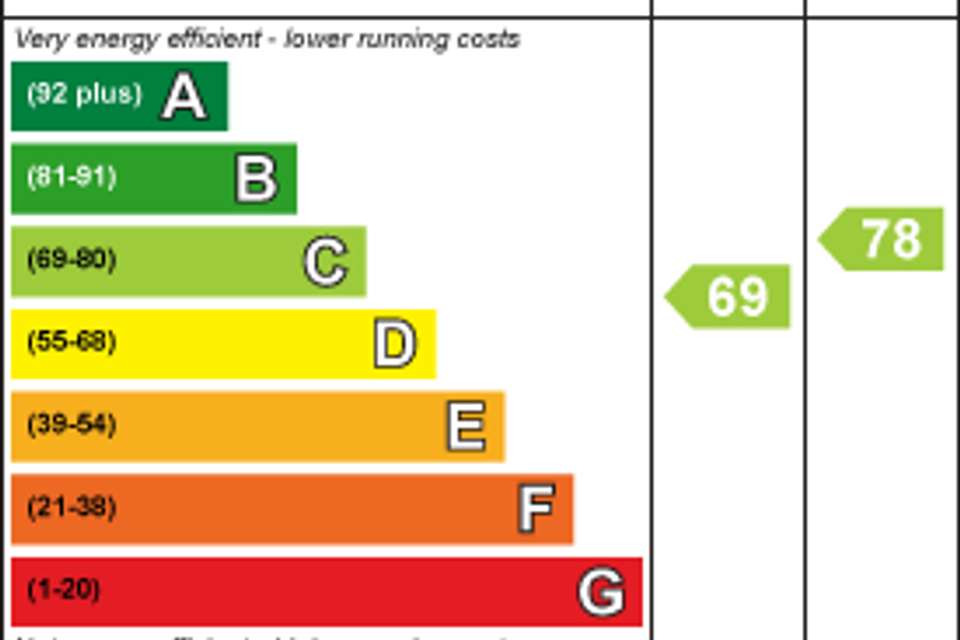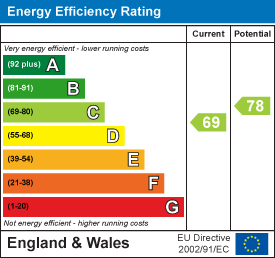4 bedroom detached house for sale
Collingtree, Northampton NN4detached house
bedrooms
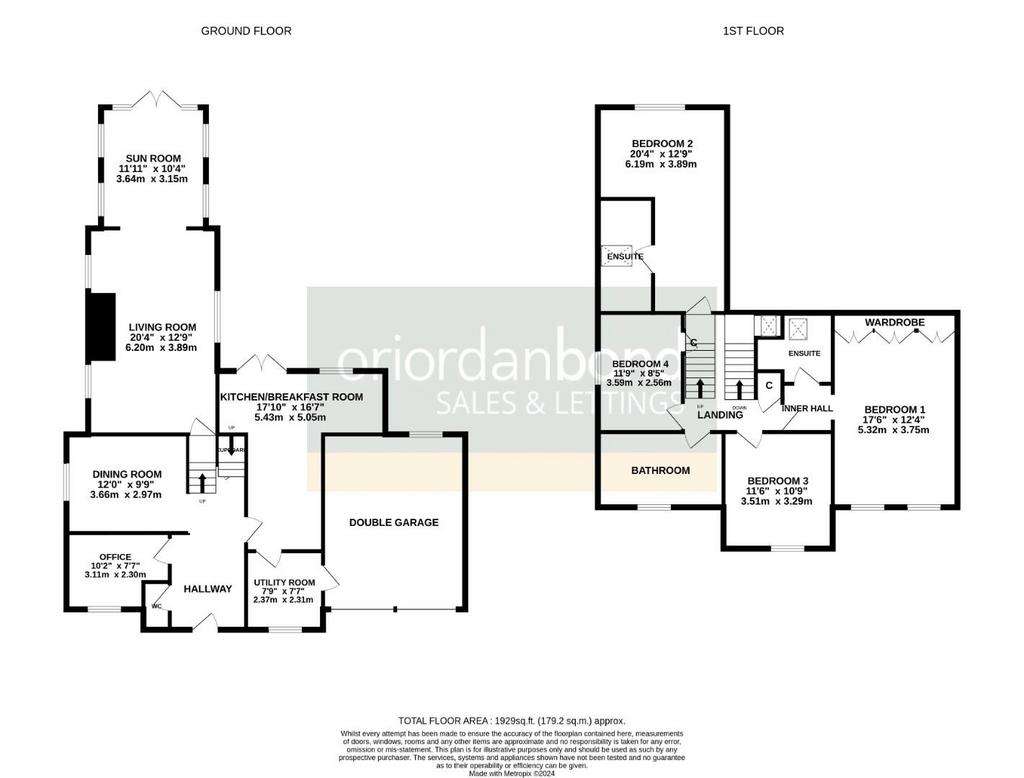
Property photos

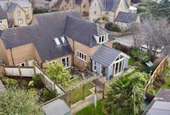

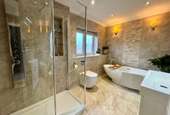
+29
Property description
This stunning substantial detached family home is prominently positioned within the sought after village of Collingtree. The property has an internal floor area of circa 1900 square feet with split levels creating a unique individual family home. Having been improved and updated by the current owners creating a wonderful living space, this property comprises entrance hall, cloakroom/WC, utility room, home office, refitted kitchen/breakfast room with integrated appliances and pelmet lighting, dining room with stairs to a split level landing leading to a living room with feature log burner and a recently added garden/sun room with vaulted ceiling, first floor landing with stairs to the guest bedroom with ensuite shower room, three further generous size bedrooms with a four-piece ensuite to the master bedroom and a refitted four-piece family bathroom. Outside to the front of the property is off road parking for at least three cars to the front of a double garage with electric doors and EV charging point. There are walled gardens enclosing the frontage and the rear garden is enclosed on all sides offering a high degree of privacy. Further benefits include uPVC double glazing and gas radiator heating.(A/1929/M)
* TENURE - Freehold
* COUNCIL TAX BAND - F
Entrance Hall -
Cloakroom/Wc -
Office - 3.10m x 2.31m (10'2 x 7'7) -
Dining Room - 3.66m x 2.97m (12'0 x 9'9) -
Kitchen/Breakfast Room - 5.44m x 5.05m (17'10 x 16'7) -
Utility Room - 2.36m x 2.31m (7'9 x 7'7) -
Living Room - 6.20m x 3.89m (20'4 x 12'9) -
Sun Room - 3.63m x 3.15m (11'11 x 10'4) -
Bedroom 1 - 5.33m x 3.76m (17'6 x 12'4) -
En-Suite -
Bedroom 2 - 6.20m x 3.89m (20'4 x 12'9) -
En-Suite -
Bedroom 3 - 3.51m x 3.28m (11'6 x 10'9) -
Bedroom 4 - 3.58m x 2.57m (11'9 x 8'5) -
Bathroom -
* TENURE - Freehold
* COUNCIL TAX BAND - F
Entrance Hall -
Cloakroom/Wc -
Office - 3.10m x 2.31m (10'2 x 7'7) -
Dining Room - 3.66m x 2.97m (12'0 x 9'9) -
Kitchen/Breakfast Room - 5.44m x 5.05m (17'10 x 16'7) -
Utility Room - 2.36m x 2.31m (7'9 x 7'7) -
Living Room - 6.20m x 3.89m (20'4 x 12'9) -
Sun Room - 3.63m x 3.15m (11'11 x 10'4) -
Bedroom 1 - 5.33m x 3.76m (17'6 x 12'4) -
En-Suite -
Bedroom 2 - 6.20m x 3.89m (20'4 x 12'9) -
En-Suite -
Bedroom 3 - 3.51m x 3.28m (11'6 x 10'9) -
Bedroom 4 - 3.58m x 2.57m (11'9 x 8'5) -
Bathroom -
Council tax
First listed
Over a month agoEnergy Performance Certificate
Collingtree, Northampton NN4
Placebuzz mortgage repayment calculator
Monthly repayment
The Est. Mortgage is for a 25 years repayment mortgage based on a 10% deposit and a 5.5% annual interest. It is only intended as a guide. Make sure you obtain accurate figures from your lender before committing to any mortgage. Your home may be repossessed if you do not keep up repayments on a mortgage.
Collingtree, Northampton NN4 - Streetview
DISCLAIMER: Property descriptions and related information displayed on this page are marketing materials provided by O'Riordan Bond - Grange Park. Placebuzz does not warrant or accept any responsibility for the accuracy or completeness of the property descriptions or related information provided here and they do not constitute property particulars. Please contact O'Riordan Bond - Grange Park for full details and further information.





