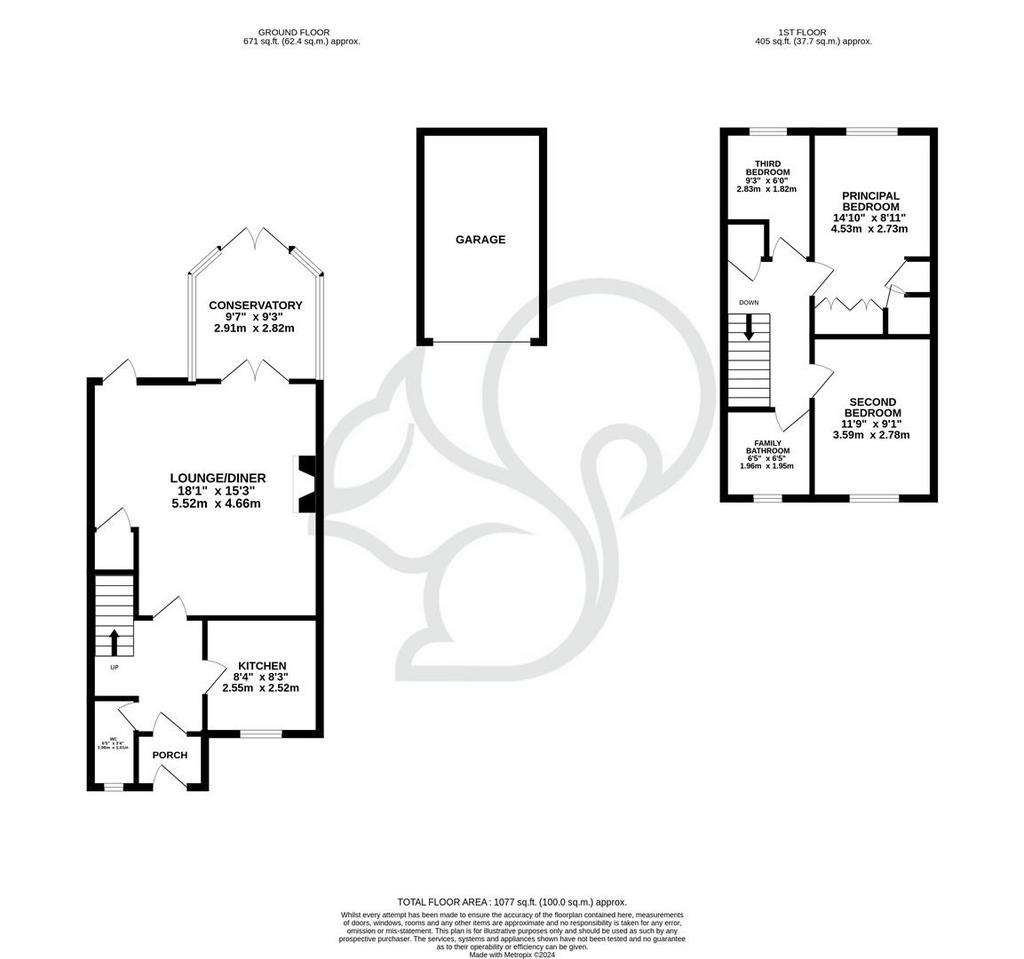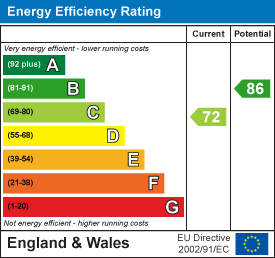3 bedroom terraced house for sale
Thatchers Walk, Stowmarket IP14terraced house
bedrooms

Property photos




+11
Property description
This charming three-bedroom, mid-terrace house is located in the heart of Stowmarket. Finished to a modern standard throughout, property offers a perfect blend of comfort and style, boasting a spacious layout and delightful features.
A hub of the home is the generously sized lounge, providing an inviting and cozy atmosphere. The room is adorned with tasteful decor and ample natural light, creating a warm ambiance for family gatherings or quiet evenings. Adjacent to the lounge is a stunning conservatory that seamlessly connects the indoor and outdoor spaces. This versatile area serves as a perfect dining area and relaxing Summer space.
The well-appointed kitchen is equipped with modern appliances and ample storage. The wooden countertops blends seamlessly with the grey splash-back tiling. The extractor hob positions with the free-standing electric oven coupling with ample shaker style storage units. Completing the downstairs living accommodation is the cloakroom and welcoming porch entrance.
The three bedrooms are thoughtfully designed and the property's interiors have been meticulously decorated, ensuring a modern and stylish living environment throughout. The master bedroom ample space looking over the rear garden with wrap around walk in wardrobes. Bedroom two provides space for a double bedroom, with bedroom three serving as an additional bedroom or home office space. The family bathroom is tastefully finished and in stunning condition.
Externally, the property features a private garden, providing a lovely outdoor space for relaxation or al fresco dining during the warmer months. This property also benefits from a garage en-bloc for an added storage space.
This Stowmarket residence is ideally situated, with convenient access to local amenities, schools, and transportation links. Whether you're looking for a family home or a cozy retreat, this property promises a delightful living experience in a desirable location.
Porch -
Entrance Hall -
Kitchen - 2.55 x 2.52 (8'4" x 8'3") -
Living Room - 5.52 x 4.66 (18'1" x 15'3") -
Conservatory - 2.91 x 2.82 (9'6" x 9'3" ) -
Cloakroom -
Bedroom One - 4.53 x 2.73 (14'10" x 8'11") -
Bedroom Two - 3.59 x 2.78 (11'9" x 9'1") -
Bedroom Three - 2.83 x 1.82 (9'3" x 5'11") -
Bathroom - 1.96 x 1.95 (6'5" x 6'4") -
Garage -
A hub of the home is the generously sized lounge, providing an inviting and cozy atmosphere. The room is adorned with tasteful decor and ample natural light, creating a warm ambiance for family gatherings or quiet evenings. Adjacent to the lounge is a stunning conservatory that seamlessly connects the indoor and outdoor spaces. This versatile area serves as a perfect dining area and relaxing Summer space.
The well-appointed kitchen is equipped with modern appliances and ample storage. The wooden countertops blends seamlessly with the grey splash-back tiling. The extractor hob positions with the free-standing electric oven coupling with ample shaker style storage units. Completing the downstairs living accommodation is the cloakroom and welcoming porch entrance.
The three bedrooms are thoughtfully designed and the property's interiors have been meticulously decorated, ensuring a modern and stylish living environment throughout. The master bedroom ample space looking over the rear garden with wrap around walk in wardrobes. Bedroom two provides space for a double bedroom, with bedroom three serving as an additional bedroom or home office space. The family bathroom is tastefully finished and in stunning condition.
Externally, the property features a private garden, providing a lovely outdoor space for relaxation or al fresco dining during the warmer months. This property also benefits from a garage en-bloc for an added storage space.
This Stowmarket residence is ideally situated, with convenient access to local amenities, schools, and transportation links. Whether you're looking for a family home or a cozy retreat, this property promises a delightful living experience in a desirable location.
Porch -
Entrance Hall -
Kitchen - 2.55 x 2.52 (8'4" x 8'3") -
Living Room - 5.52 x 4.66 (18'1" x 15'3") -
Conservatory - 2.91 x 2.82 (9'6" x 9'3" ) -
Cloakroom -
Bedroom One - 4.53 x 2.73 (14'10" x 8'11") -
Bedroom Two - 3.59 x 2.78 (11'9" x 9'1") -
Bedroom Three - 2.83 x 1.82 (9'3" x 5'11") -
Bathroom - 1.96 x 1.95 (6'5" x 6'4") -
Garage -
Interested in this property?
Council tax
First listed
Over a month agoEnergy Performance Certificate
Thatchers Walk, Stowmarket IP14
Marketed by
Oakheart Property - Suffolk 8 St John's St, Bury Saint Edmunds, Suffolk, IP33 1SQPlacebuzz mortgage repayment calculator
Monthly repayment
The Est. Mortgage is for a 25 years repayment mortgage based on a 10% deposit and a 5.5% annual interest. It is only intended as a guide. Make sure you obtain accurate figures from your lender before committing to any mortgage. Your home may be repossessed if you do not keep up repayments on a mortgage.
Thatchers Walk, Stowmarket IP14 - Streetview
DISCLAIMER: Property descriptions and related information displayed on this page are marketing materials provided by Oakheart Property - Suffolk. Placebuzz does not warrant or accept any responsibility for the accuracy or completeness of the property descriptions or related information provided here and they do not constitute property particulars. Please contact Oakheart Property - Suffolk for full details and further information.
















