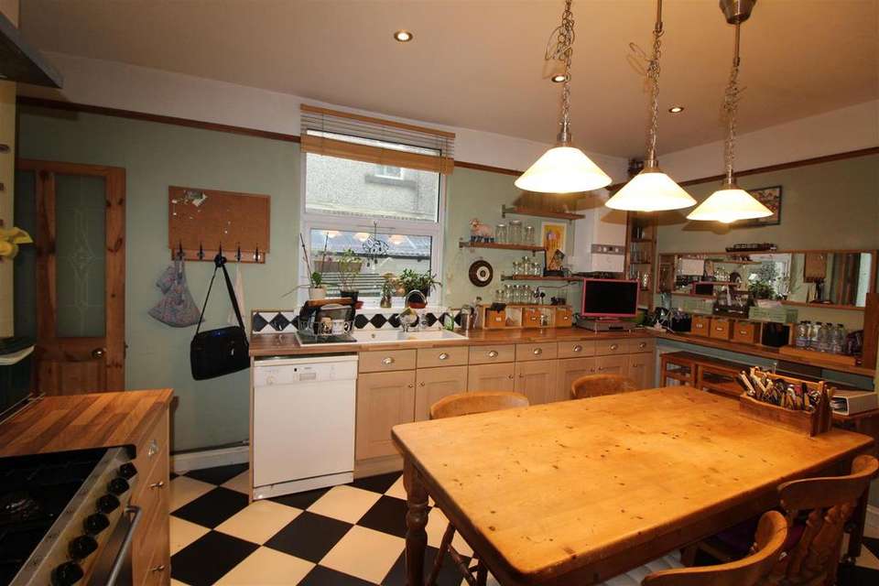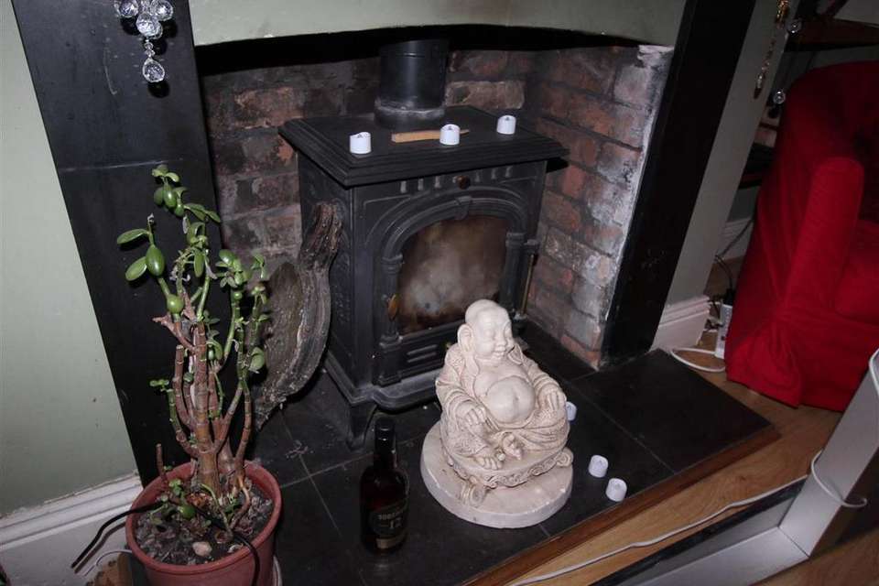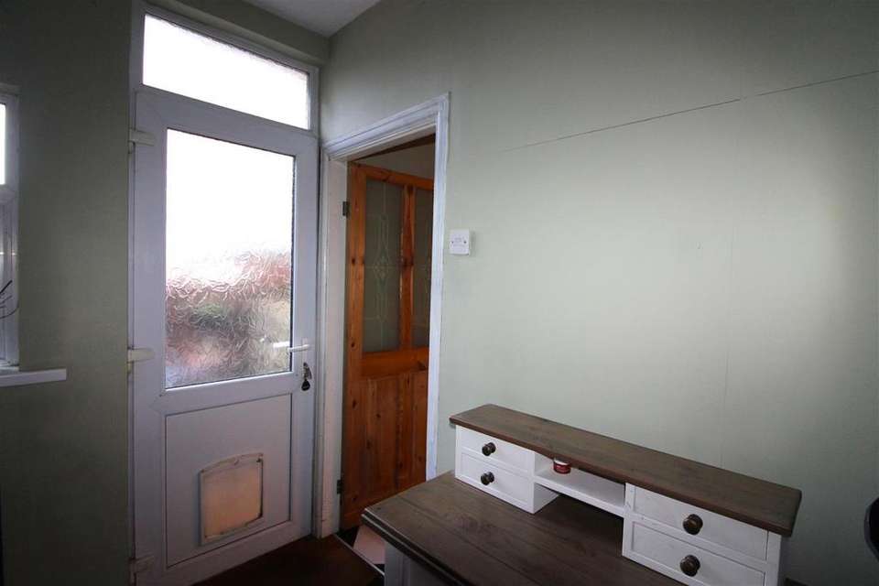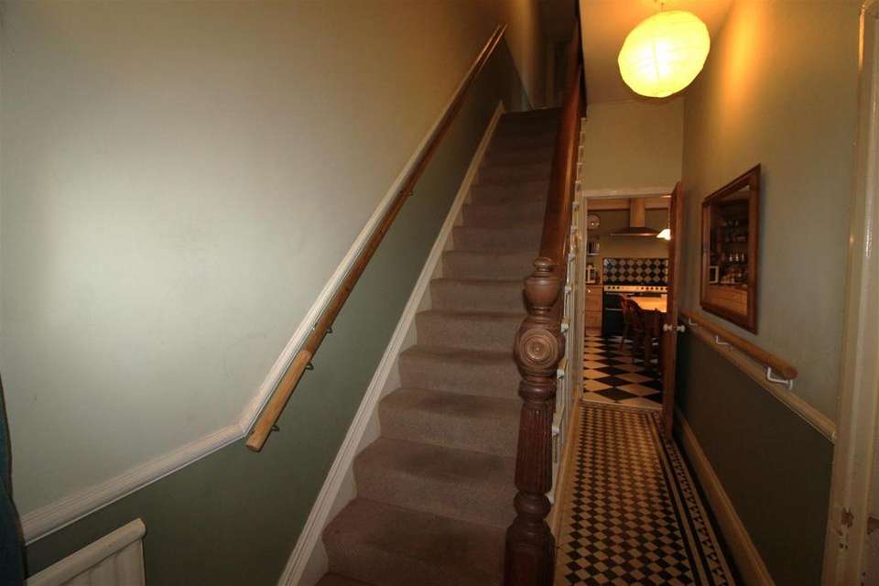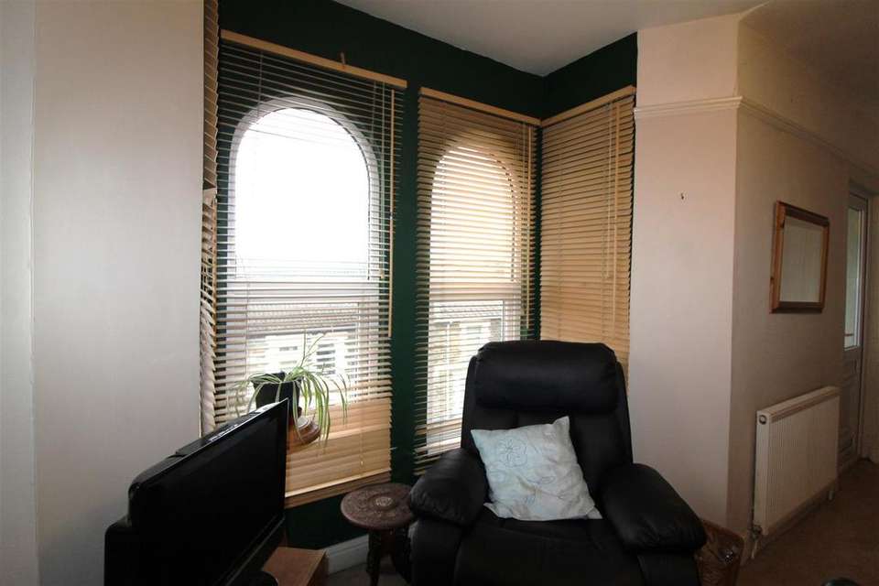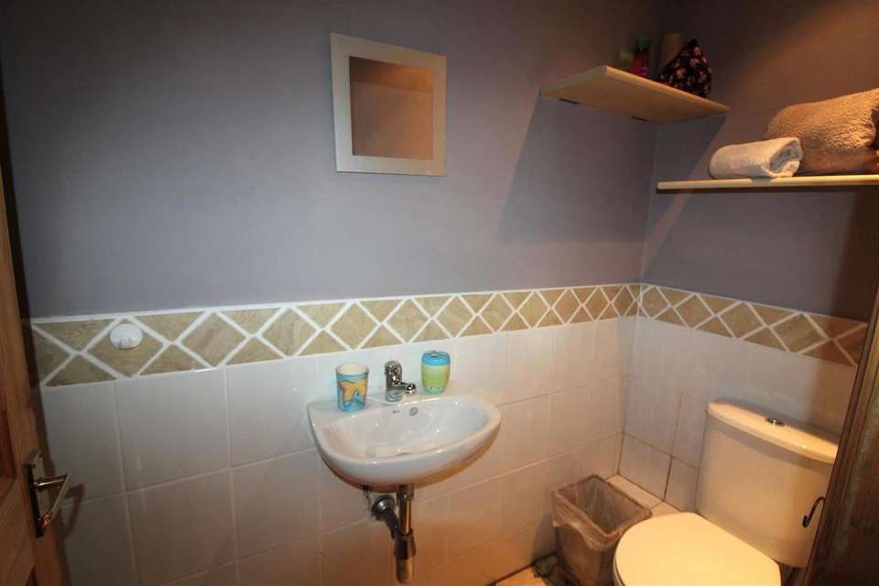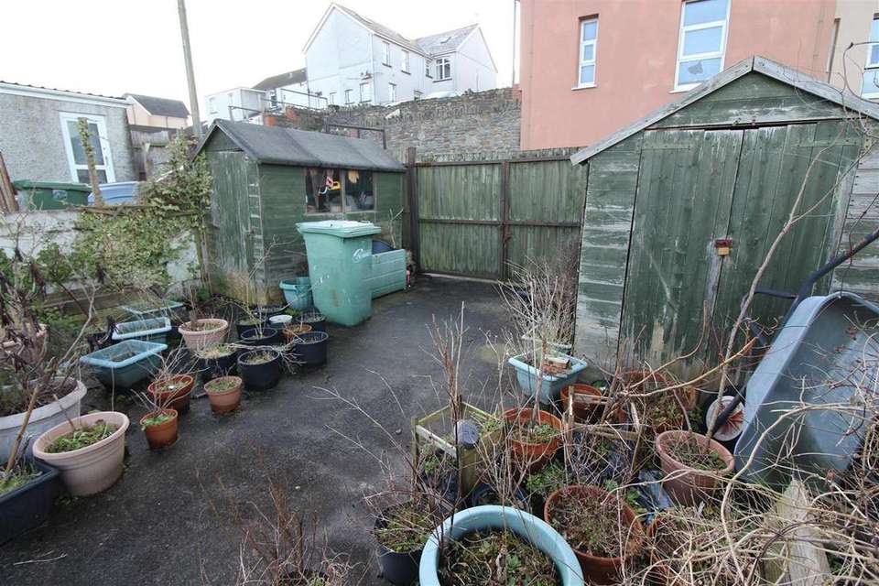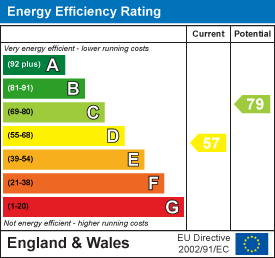4 bedroom terraced house for sale
Gilfach Street, Bargoed CF81terraced house
bedrooms
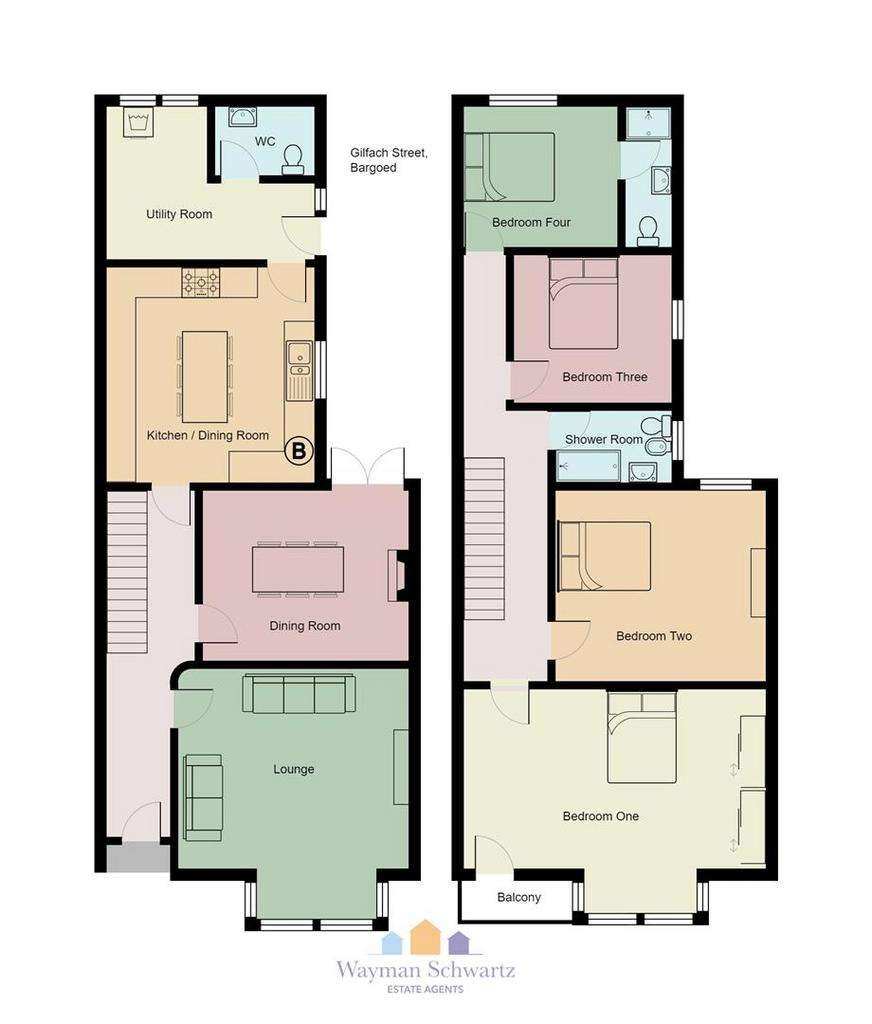
Property photos




+23
Property description
A substantial four double bedroom grand villa style terraced house located close to Bargoed Town Centre offering spacious family living space. The accommodation offers entrance hall, lounge with square bay window, dining room with log burner and french doors, large kitchen/dining room, utility room, ground floor WC, first floor shower room, four double bedrooms, en-suite shower room and master bedroom leading to balcony and staircase leading to attic space. Outside there is a front forecourt and rear garden with seating area and off road parking space. Viewing essential to fully appreciate the size and lovely features this house has to offer.
Storm Porch - With tiled flooring and half tiled walls, double glazed entrance door.
Entrance Hall - Painted finish to walls and ceiling, original ceiling mouldings, tiled flooring, stairs leading to fist floor accommodation with balustrading and newel post, understairs storage.
Lounge - 4.50 x 3.32 into bay (14'9" x 10'10" into bay) - Double glazed square bay window to front aspect, painted finish to walls and ceiling with cornice, ceiling rose and picture rail, radiator.
Dining Room - 4.11 x 3.32 (13'5" x 10'10") - Painted finish to walls and ceiling, picture rail, log burner set in fireplace, double glazed french doors leading to rear garden, radiator.
Kitchen/Dining Room - 4.05 x 4.19 (13'3" x 13'8") - Double glazed window to side aspect, painted finish to ceiling, spot lighting, base cabinets, bowl and a half sink, built in breakfast bar, plumbing for dishwasher, large range style oven.
Utility Room - 4.02 x 2.99 inc wc (13'2" x 9'9" inc wc) - Two double glazed windows to rear aspect and one to side, painted finish to walls and ceiling, plumbing for automatic washing machine, radiator, double glazed door leading to outside, tiled flooring.
Cloakroom/Wc - Painted finish to walls and ceiling, low level WC, wash hand basin., tiled flooring.
Landing - Painted finish to walls and ceiling, dado rail, staircase leading to attic space.
Bedroom One - 5.28 ex wardrobes x 3.00 ex bay 3.91 inc bay (17'3 - Double glazed square bay window to front aspect, painted finish to walls and ceiling, picture rail, fitted wardrobes with sliding mirrored fronts, radiator, double glazed door leading to balcony
Balcony - A small balcony leading from bedroom one with wrought iron detail.
Bedroom Two - 4.12 x 3.75 (13'6" x 12'3") - Double glazed window to rear aspect, painted finish to walls and ceiling, picture rail, radiator.
Bedroom Three - 3.23 x 2.91 (10'7" x 9'6") - Double glazed window to side aspect, painted finish to walls and ceiling, radiator.
Bedroom Four - 3.02 x 2.72 (9'10" x 8'11") - Double glazed window to rear aspect, painted finish to walls and ceiling, picture rail, radiator.
En-Suite - 0.95 x 2.72 (3'1" x 8'11") - Painted finish to ceiling, spot lighting, painted and tiled finish to walls, tiled flooring, low level WC, wash hand basin shower enclosure with shower.
Shower Room/Wc - 2.28 x 1.98 (7'5" x 6'5") - Double glazed window with obscured glass to side aspect, painted finish to ceiling, painted and tiled finish to walls, tiled flooring, large shower enclosure, low level WC, bidet, wash hand basin, heated towel rail.
Attic Space - Staircase leading from landing to a large storage area with window to front.
Outside -
Front Garden - A fore courted front garden, steps leading up to storm porch.
Rear Garden - Courtyard area with steps leading up to gravelled seating area, rear lane access.
Off Road Parking - Located to the rear of the property with rear lane access and gated vehicular hardstanding.
Storm Porch - With tiled flooring and half tiled walls, double glazed entrance door.
Entrance Hall - Painted finish to walls and ceiling, original ceiling mouldings, tiled flooring, stairs leading to fist floor accommodation with balustrading and newel post, understairs storage.
Lounge - 4.50 x 3.32 into bay (14'9" x 10'10" into bay) - Double glazed square bay window to front aspect, painted finish to walls and ceiling with cornice, ceiling rose and picture rail, radiator.
Dining Room - 4.11 x 3.32 (13'5" x 10'10") - Painted finish to walls and ceiling, picture rail, log burner set in fireplace, double glazed french doors leading to rear garden, radiator.
Kitchen/Dining Room - 4.05 x 4.19 (13'3" x 13'8") - Double glazed window to side aspect, painted finish to ceiling, spot lighting, base cabinets, bowl and a half sink, built in breakfast bar, plumbing for dishwasher, large range style oven.
Utility Room - 4.02 x 2.99 inc wc (13'2" x 9'9" inc wc) - Two double glazed windows to rear aspect and one to side, painted finish to walls and ceiling, plumbing for automatic washing machine, radiator, double glazed door leading to outside, tiled flooring.
Cloakroom/Wc - Painted finish to walls and ceiling, low level WC, wash hand basin., tiled flooring.
Landing - Painted finish to walls and ceiling, dado rail, staircase leading to attic space.
Bedroom One - 5.28 ex wardrobes x 3.00 ex bay 3.91 inc bay (17'3 - Double glazed square bay window to front aspect, painted finish to walls and ceiling, picture rail, fitted wardrobes with sliding mirrored fronts, radiator, double glazed door leading to balcony
Balcony - A small balcony leading from bedroom one with wrought iron detail.
Bedroom Two - 4.12 x 3.75 (13'6" x 12'3") - Double glazed window to rear aspect, painted finish to walls and ceiling, picture rail, radiator.
Bedroom Three - 3.23 x 2.91 (10'7" x 9'6") - Double glazed window to side aspect, painted finish to walls and ceiling, radiator.
Bedroom Four - 3.02 x 2.72 (9'10" x 8'11") - Double glazed window to rear aspect, painted finish to walls and ceiling, picture rail, radiator.
En-Suite - 0.95 x 2.72 (3'1" x 8'11") - Painted finish to ceiling, spot lighting, painted and tiled finish to walls, tiled flooring, low level WC, wash hand basin shower enclosure with shower.
Shower Room/Wc - 2.28 x 1.98 (7'5" x 6'5") - Double glazed window with obscured glass to side aspect, painted finish to ceiling, painted and tiled finish to walls, tiled flooring, large shower enclosure, low level WC, bidet, wash hand basin, heated towel rail.
Attic Space - Staircase leading from landing to a large storage area with window to front.
Outside -
Front Garden - A fore courted front garden, steps leading up to storm porch.
Rear Garden - Courtyard area with steps leading up to gravelled seating area, rear lane access.
Off Road Parking - Located to the rear of the property with rear lane access and gated vehicular hardstanding.
Council tax
First listed
Over a month agoEnergy Performance Certificate
Gilfach Street, Bargoed CF81
Placebuzz mortgage repayment calculator
Monthly repayment
The Est. Mortgage is for a 25 years repayment mortgage based on a 10% deposit and a 5.5% annual interest. It is only intended as a guide. Make sure you obtain accurate figures from your lender before committing to any mortgage. Your home may be repossessed if you do not keep up repayments on a mortgage.
Gilfach Street, Bargoed CF81 - Streetview
DISCLAIMER: Property descriptions and related information displayed on this page are marketing materials provided by WAYMAN SCHWARTZ - Newbridge. Placebuzz does not warrant or accept any responsibility for the accuracy or completeness of the property descriptions or related information provided here and they do not constitute property particulars. Please contact WAYMAN SCHWARTZ - Newbridge for full details and further information.





