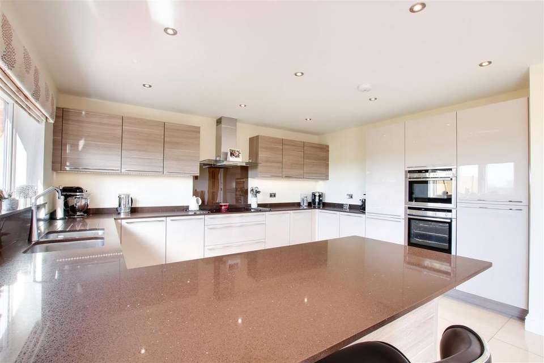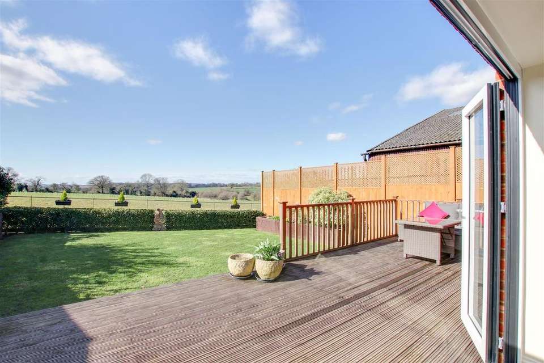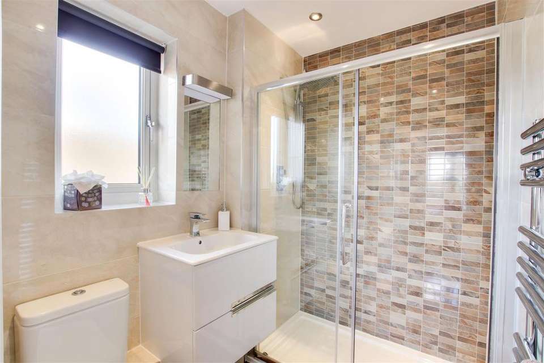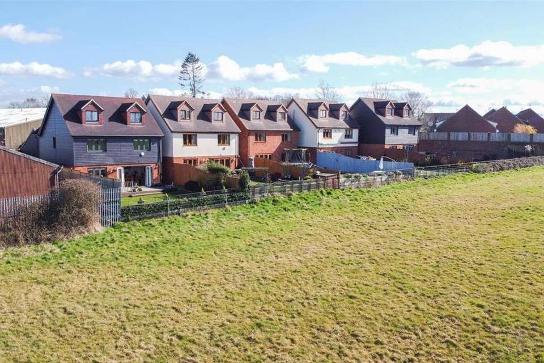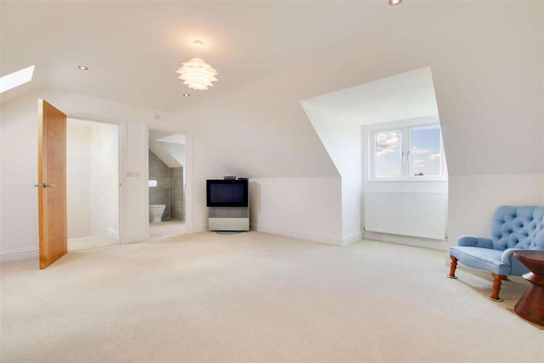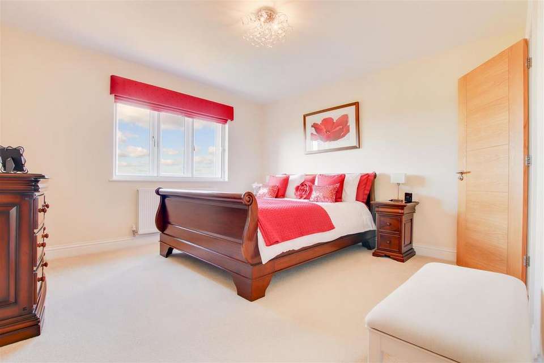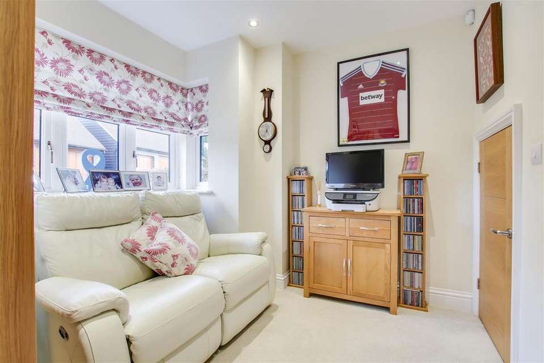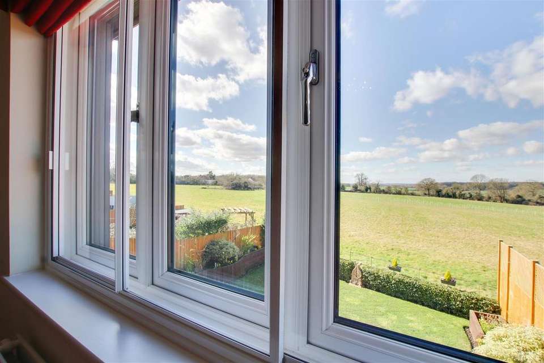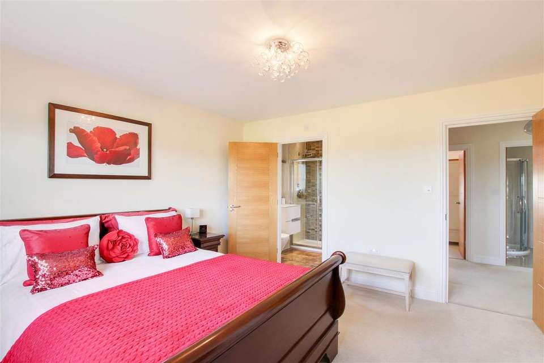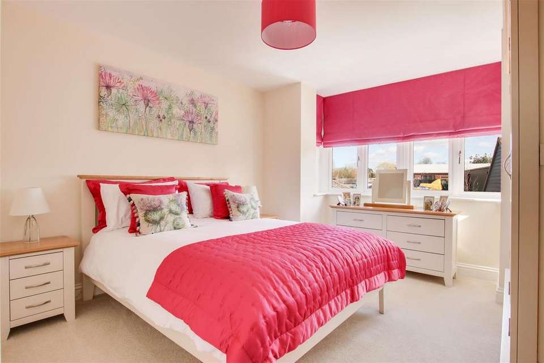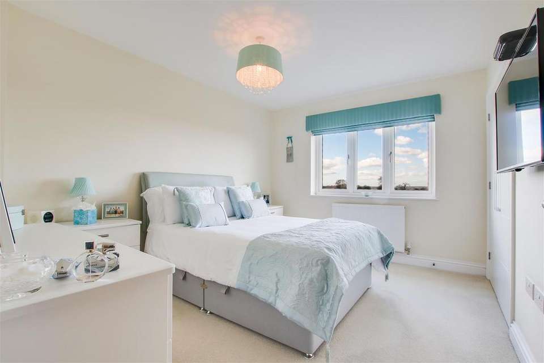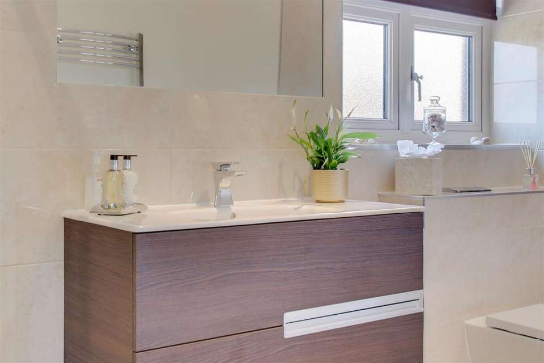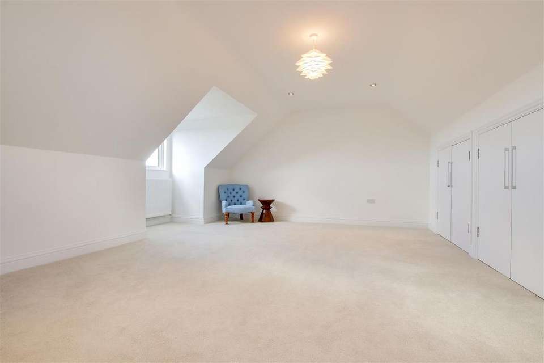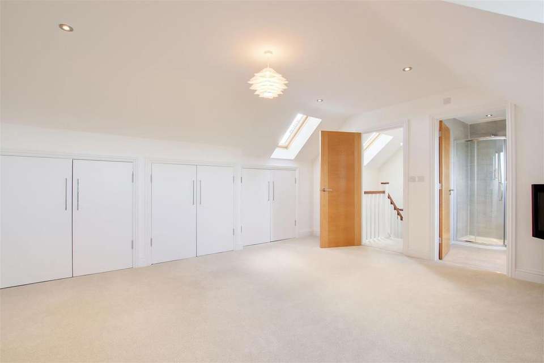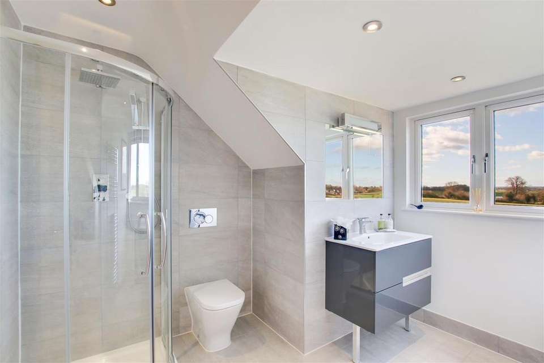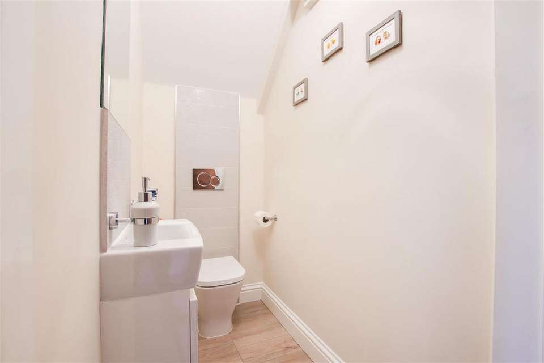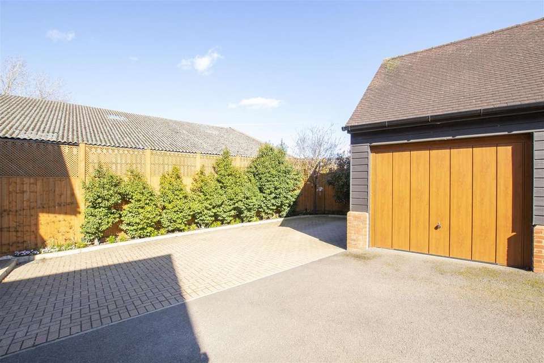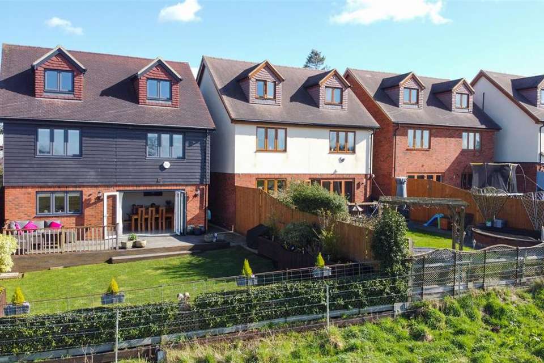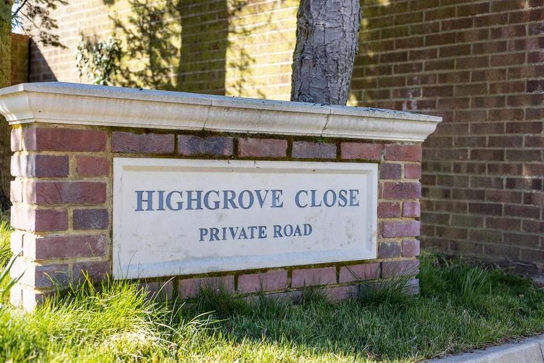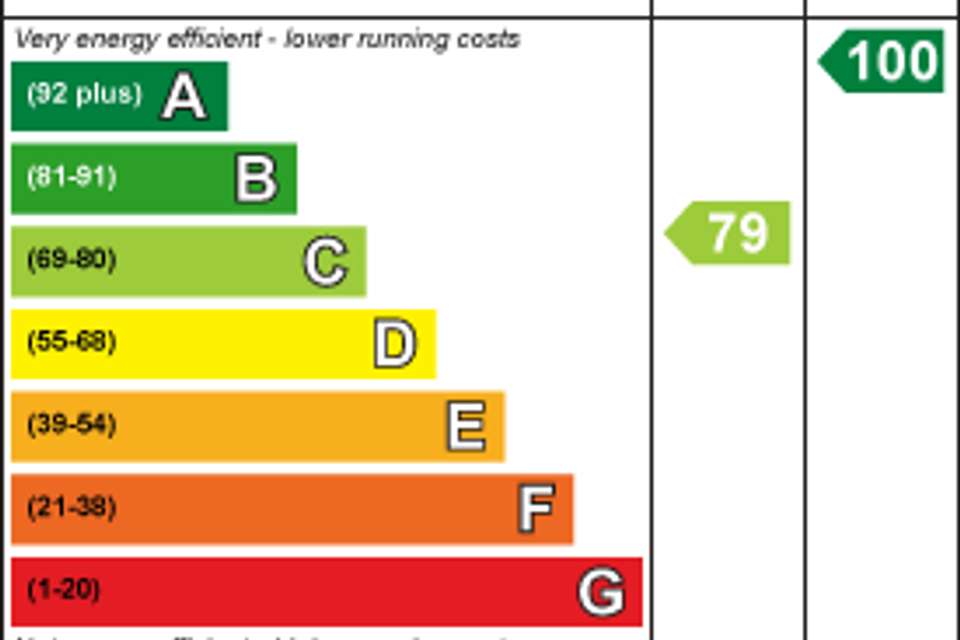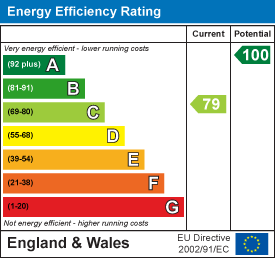4 bedroom detached house for sale
Highgrove Close, Beningtondetached house
bedrooms
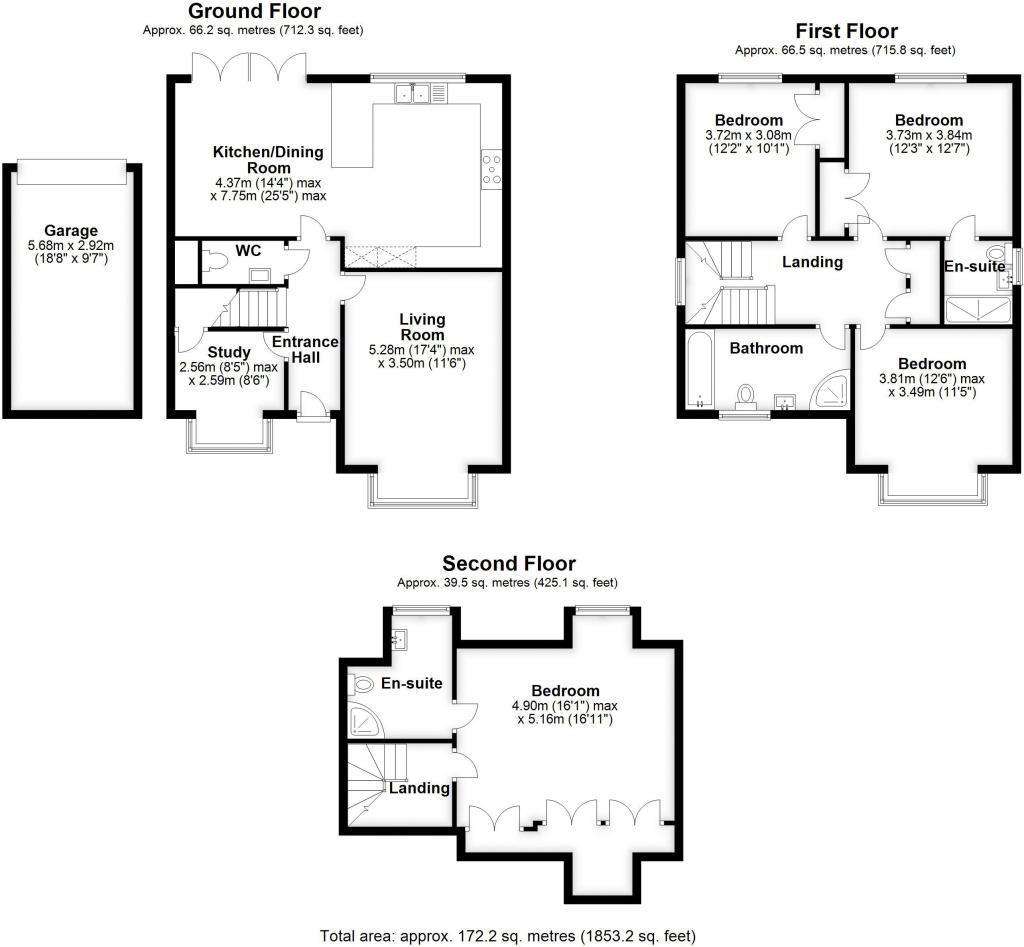
Property photos

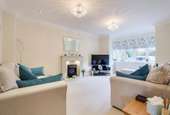
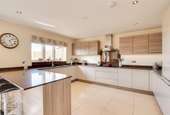
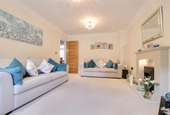
+23
Property description
This beautifully presented four double bedroom detached family home is located in the picturesque village of Benington. Completed in 2015 and still under guarantee, this property is just one of five located at the end of a private road. The accommodation is set over three floors. The ground floor has a generous kitchen diner with bi-fold doors onto a sun deck that has uninterrupted views of the countryside. There is a also a good sized lounge, study and downstairs cloakroom. The remaining two floors benefit from four double bedrooms, two en-suites, main family bathroom benefiting from a separate bath and shower. There is also plenty of storage throughout with good use of the eaves and built in wardrobes.
The outside is just as impressive, There is parking for three to four vehicles, as well as a separate garage with built in loft area which has an electric operated up and over door. To the rear the garden is to a very high standard and is wonderfully landscaped. There is a raised sun deck, mature and well maintained flower beds with a well kept lawn. You are spoilt for views and the garden is a perfect entertaining area.
We strongly urge an early viewing to avoid disappointment
Hallway - Front door into hallway, tiled floor, radiator and doors to
Lounge - 5.33m into bay x 3.38m (17'6 into bay x 11'1) - Double glazed window to front, radiator, feature fire place
Study - 2.62m x 2.51m (8'7 x 8'3) - Double glazed window to front, under stair storage, radiator
Kitchen Diner - 7.62m x 3.51m (25'0 x 11'6) - Double glazed bi-fold doors to garden, double glazed window. German designed range of wall and base units with quartz roll top work surfaces. Stainless steel double bowel sink with mixer taps. Electric induction hob and cooker, water softener, integrated dish washer. Fully tiled floor, radiator. Storage cupboards
Cloakroom - Low level WC, pedestal wash basin, tiled floor, extractor fan
First Floor Landing - Double glazed window to side, stairs to second floor and two storage cupboards housing air source heating system and doors to
Bedroom Two - 3.84m x 3.73m (12'7 x 12'3) - Double glazed window to rear, built in wardrobe, radiator and door to en-suite
En-Suite - Double glazed window, fully tiled, double shower unit low level WC, wall mounted towel rail, vanity wash basin
Bedroom Three - 3.89m into bay x 3.38m (12'9 into bay x 11'1) - Double glazed window to front, radiator
Bedroom Four - 3.56m x 2.92m (11'8 x 9'7) - Double glazed window to rear, radiator and built in wardrobe
Family Bathroom - Double glazed window to front, wall mounted towel rail, bath and double shower unit, vanity wash basin, tilled floor
Second Floor - Master Bedroom - 5.08m x 4.09m ( restricted head room ) (16'8 x 13 - Double glazed window to rear and velux window to front. Eaves storage, radiator and door to en-suite
Outside Areas - To the front of the property there is a well maintained lawn and shrub borders. There is access to the rear and a block paved parking area for three to four cars. Opposite the house there is a single garage with built in loft area offering superb storage. Access is via an electric operated up and over door.
The rear garden is extremely well maintained and consists of sun deck, mature shrub borders, well nurtured lawn and offers stunning views over the countryside.
The outside is just as impressive, There is parking for three to four vehicles, as well as a separate garage with built in loft area which has an electric operated up and over door. To the rear the garden is to a very high standard and is wonderfully landscaped. There is a raised sun deck, mature and well maintained flower beds with a well kept lawn. You are spoilt for views and the garden is a perfect entertaining area.
We strongly urge an early viewing to avoid disappointment
Hallway - Front door into hallway, tiled floor, radiator and doors to
Lounge - 5.33m into bay x 3.38m (17'6 into bay x 11'1) - Double glazed window to front, radiator, feature fire place
Study - 2.62m x 2.51m (8'7 x 8'3) - Double glazed window to front, under stair storage, radiator
Kitchen Diner - 7.62m x 3.51m (25'0 x 11'6) - Double glazed bi-fold doors to garden, double glazed window. German designed range of wall and base units with quartz roll top work surfaces. Stainless steel double bowel sink with mixer taps. Electric induction hob and cooker, water softener, integrated dish washer. Fully tiled floor, radiator. Storage cupboards
Cloakroom - Low level WC, pedestal wash basin, tiled floor, extractor fan
First Floor Landing - Double glazed window to side, stairs to second floor and two storage cupboards housing air source heating system and doors to
Bedroom Two - 3.84m x 3.73m (12'7 x 12'3) - Double glazed window to rear, built in wardrobe, radiator and door to en-suite
En-Suite - Double glazed window, fully tiled, double shower unit low level WC, wall mounted towel rail, vanity wash basin
Bedroom Three - 3.89m into bay x 3.38m (12'9 into bay x 11'1) - Double glazed window to front, radiator
Bedroom Four - 3.56m x 2.92m (11'8 x 9'7) - Double glazed window to rear, radiator and built in wardrobe
Family Bathroom - Double glazed window to front, wall mounted towel rail, bath and double shower unit, vanity wash basin, tilled floor
Second Floor - Master Bedroom - 5.08m x 4.09m ( restricted head room ) (16'8 x 13 - Double glazed window to rear and velux window to front. Eaves storage, radiator and door to en-suite
Outside Areas - To the front of the property there is a well maintained lawn and shrub borders. There is access to the rear and a block paved parking area for three to four cars. Opposite the house there is a single garage with built in loft area offering superb storage. Access is via an electric operated up and over door.
The rear garden is extremely well maintained and consists of sun deck, mature shrub borders, well nurtured lawn and offers stunning views over the countryside.
Interested in this property?
Council tax
First listed
Over a month agoEnergy Performance Certificate
Highgrove Close, Benington
Marketed by
Lanes Estate Agents - Hertford 2 Market Street Hertford SG14 1BDPlacebuzz mortgage repayment calculator
Monthly repayment
The Est. Mortgage is for a 25 years repayment mortgage based on a 10% deposit and a 5.5% annual interest. It is only intended as a guide. Make sure you obtain accurate figures from your lender before committing to any mortgage. Your home may be repossessed if you do not keep up repayments on a mortgage.
Highgrove Close, Benington - Streetview
DISCLAIMER: Property descriptions and related information displayed on this page are marketing materials provided by Lanes Estate Agents - Hertford. Placebuzz does not warrant or accept any responsibility for the accuracy or completeness of the property descriptions or related information provided here and they do not constitute property particulars. Please contact Lanes Estate Agents - Hertford for full details and further information.





